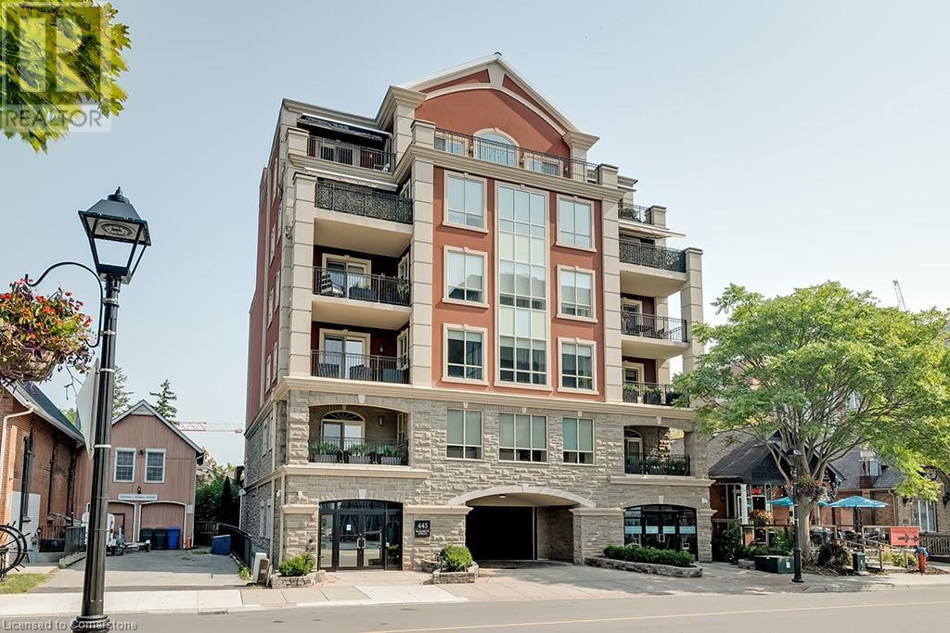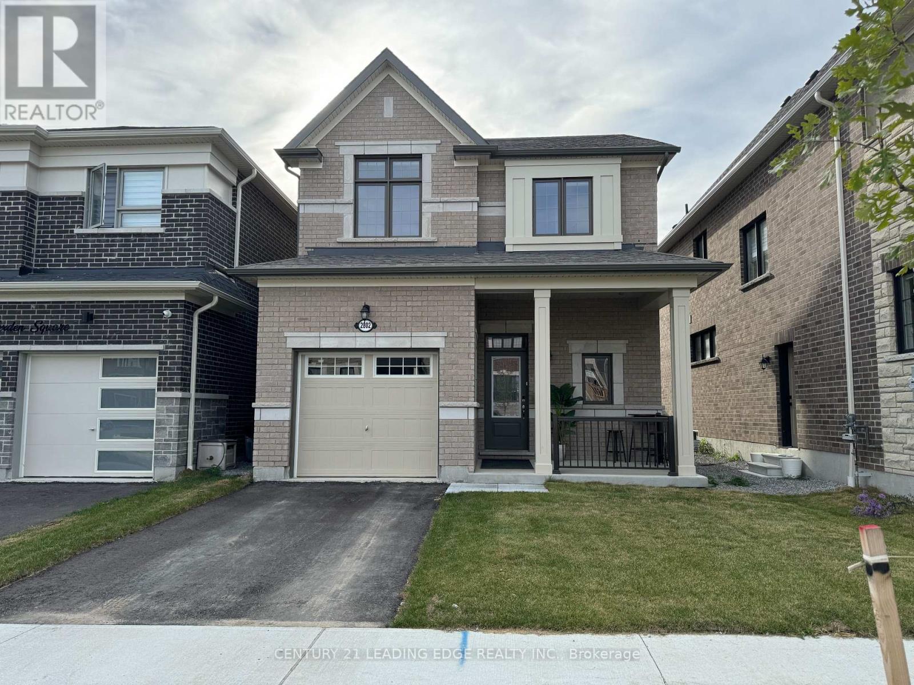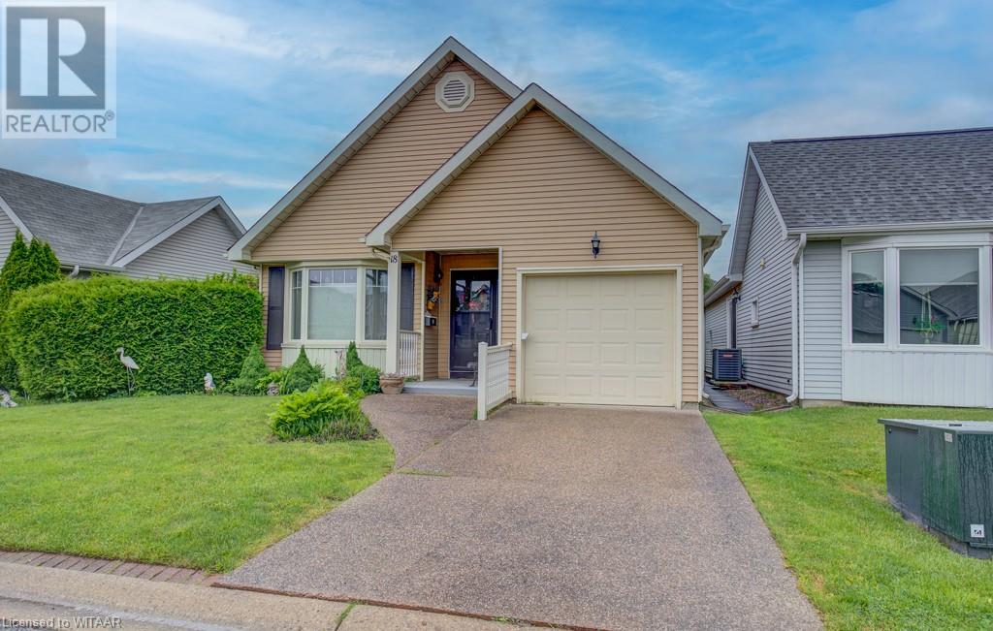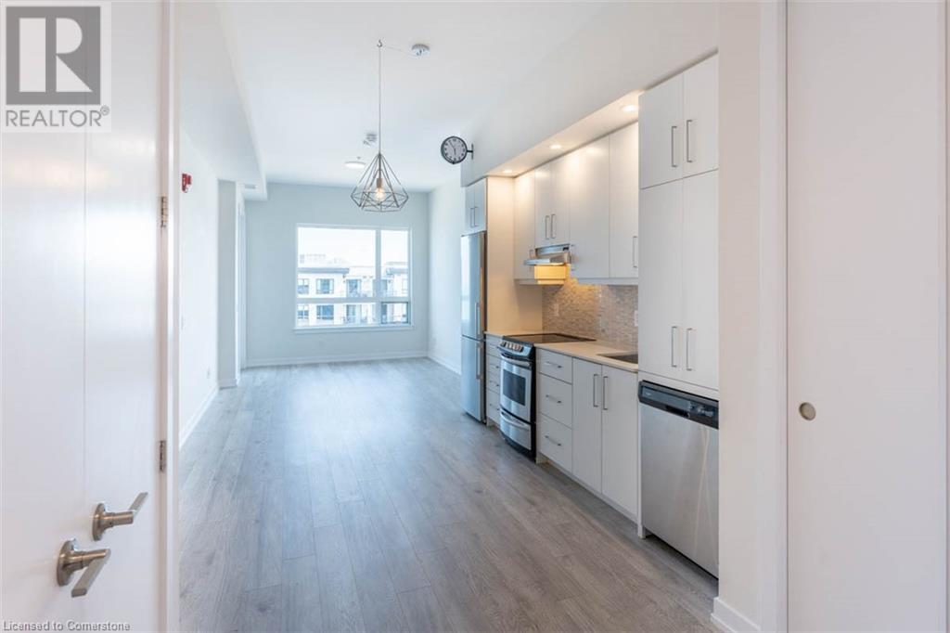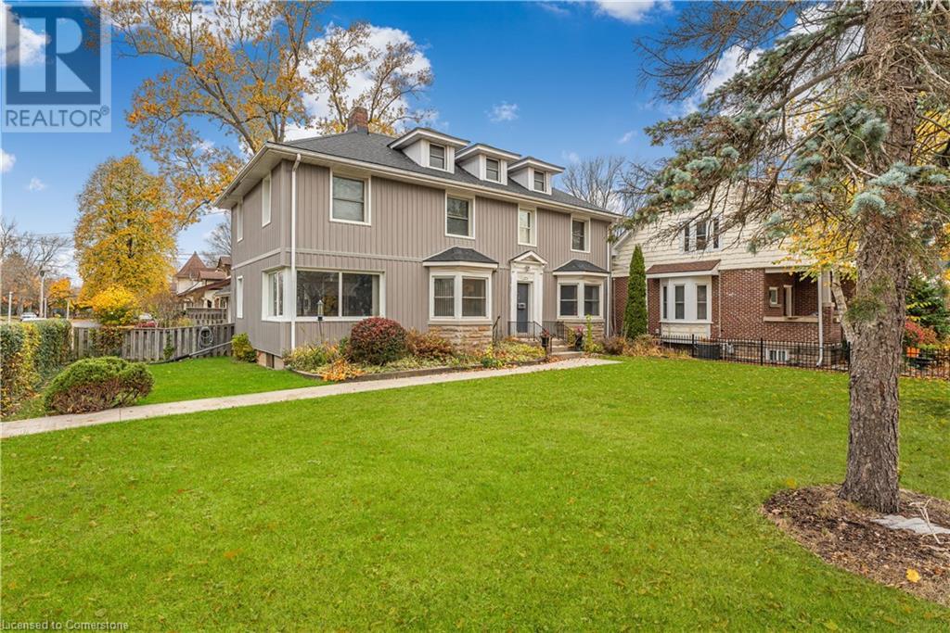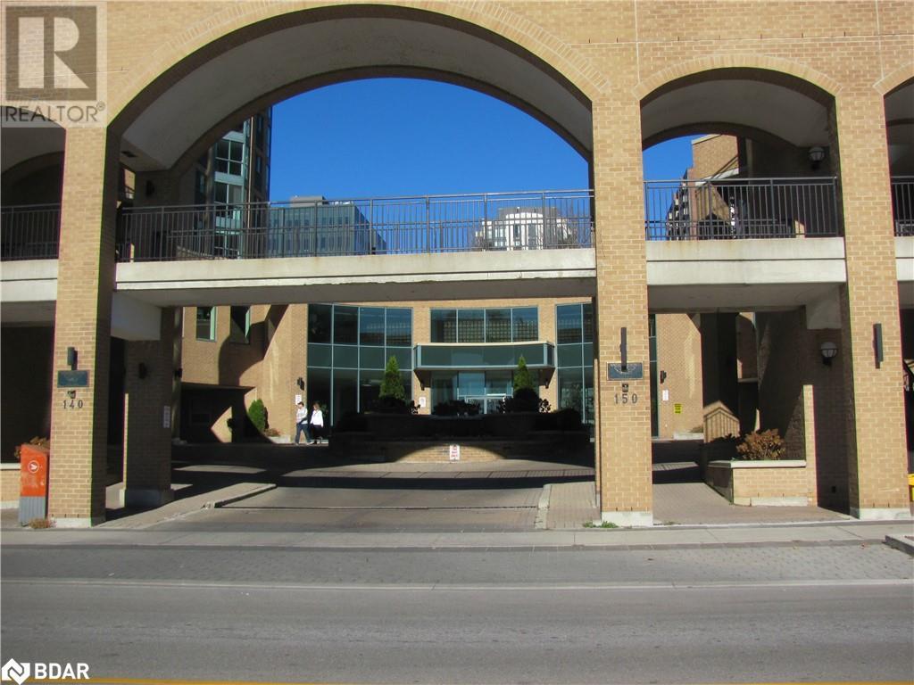43 Harwick Crescent
Ottawa, Ontario
Welcome to this beautifully located bungalow on a large lot where you can watch the Sunsets all year round from indoors or the large front yard patio area. A large bow window offers a sun soaked living room. 3 bedrooms and 1.5 bath, main bath is completely renovated 2024 including Insulated soaker tub, Ceramic Floor, all new fixtures. Well kept hardwood in most rooms. Oversized single car garage. Partially finished basement with copious amounts of storage or convert to additional living space. Watch the gardens come alive this spring with a nice variety of perennials. With most of the major updates complete, this home is waiting for the sounds of laughter from your family and friends. Updates: Main Bath '24; HWT '24; Shingles '21; Furnace '17; A/C '15; electrical panel '11; insulated garage door. Come take a look and make this one yours today! (id:58576)
Coldwell Banker First Ottawa Realty
221b - 85 Morrell Street
Brantford, Ontario
Welcome to The Lofts - this exceptional 2 bed, 2 Bath unit comes complete with premium toned kitchen cabinetry, stainless steel appliances, 11' ceilings, and In-Suite Laundry. Carpet free and modern tones throughout coupled with near floor to ceiling windows create an airy feel bathed in natural light. The spacious primary bedroom comes complete with a large closet and 3pc ensuite, making this home the epitome of organized and comfortable living. California shutters on all windows. 8 foot interior doors, High modern baseboards, pot lights in kitchen, moveable kitchen island. Completing this unit is private and fully covered 19x8 foot balcony which baths the unit in natural light all day. This unit shares all the condo amenities as the other units like a communal BBQ, party room with outdoor patio areas with natural gas fireplace feature, elevator to easily get you around the 3 levels. This unit has 1 parking space right close to the rear entrance door. Nestled in a desirable mature neighbourhood within walking distance to a historical area rich with character, a network of nature trails along the Grand River, parks, shopping and schools, you won't want to miss this opportunity. **** EXTRAS **** All furniture is negotiable except as excluded. (id:58576)
Century 21 First Canadian Corp
689 Myers Road Unit# 3
Cambridge, Ontario
MODERN LIVING TUCKED IN THIS ACTIVE NEIGHBOURHOOD. This stylish stacked townhome is conveniently located in the desirable and growing family-friendly neighborhood of East Galt. This upper unit boasts a bright and airy open-concept layout – the kitchen with a center island offering seating, equipped with appliances, and a large pantry perfect for casual dining or entertaining. It seamlessly flows into the living room and dining room. The townhome also includes convenient in-suite laundry facilities, saving you time and effort. With over 1500sqft with 3 bedrooms and 2.5 bathrooms including the primary suite with a 3pc bathroom and spacious walk-in closet. The contemporary finishes throughout the unit add a touch of style and sophistication. Visitor parking is available. Located just steps away from a variety of amenities, including parks. Close to schools and for those who commute or enjoy exploring the surrounding areas, the townhome is only a 4-minute drive to Highway 8, providing easy access to transportation routes. Furthermore, it is a short 14-minute drive to Valens Lake Conservation Area. Heat, hydro, gas, water, and hot water heater are to be paid by the tenant(s). Good credit is required, and a full application must be submitted. AVAILABLE IMMEDIATELY. Additional parking space available for $100.00 per month. (id:58576)
RE/MAX Twin City Faisal Susiwala Realty
445 Elizabeth Street Unit# Ph1
Burlington, Ontario
UNCOMPROMISING LUXURY PENTHOUSE - This stunning one-of-a-kind suite in downtown Burlington, is located in the private 13-suite prestigious boutique condo. The well-appointed suite features 3-bed, 2.5-bath, approx 3017 sqft with 4-private terraces with heated floors, each with views of the lake and downtown. Enter the double entry doors into the foyer with marble floors, you’re greeted by the expansive Great Room with 21ft high dome ceiling with crystal chandelier and gas fireplace. Chef inspired kitchen with built-in Miele appliances, custom cabinetry, island seating & sliding patio doors leading to terrace. Separate formal dining room with decorative ceiling detail and chandelier. The 1st bedroom features sliding patio doors to the private terrace, walk-in closet and 2pc ensuite. Down the hall is the 2nd bedroom, laundry room & gorgeous 4pc bathroom with soaker tub. The primary bedroom is a sanctuary featuring his and her walk-in closets with custom built-ins, spa inspired bathroom with large shower, separate water closet, lounge area and walkout to a private terrace. This suite is flooded with natural light, featuring 11ft ceilings, hardwood and marble flooring and integrated Bang & Olufsen sound system. 2 underground parking spaces & locker. The perfect alternative to the large luxury home, ideal for those downsizing. Steps to fine dining, shops, Performing Arts Centre, Spencer Smith Waterfront Park, fitness, hospital QEW, 403, 407 and GO. *Dogs not permitted. (id:58576)
Keller Williams Edge Realty
2802 Foxden Square
Pickering, Ontario
Clean and Ready to move in. Vacant now. Like New. Less than 1 year old, whole house for rent includes unfinished basement. 3 bedrooms, 2.5 washroom. Mattamy built home on spacious lot. Interior features include newer stainless steel appliances, Upgraded hardwood on main floor, master suite with walk-in closet and 4 piece ensuite. Conveniently located near highways and amenities. Laundry in the basement. **** EXTRAS **** Fridge, stove, dishwasher, washer & dryer, Garage door opener, & AC (id:58576)
Century 21 Leading Edge Realty Inc.
18 Hawkins Crescent
Tillsonburg, Ontario
Welcome to Hickory Hills, an adult living community that offers tranquility and comfort. Presenting this 2 bedroom bungalow that embodies convenience and easy living. Step inside to find a spacious kitchen featuring an island and a delightful breakfast room plus a dining room perfect for entertaining guests. You'll appreciate the ample closet space throughout, ensuring all your storage needs are met. Stay cozy in the family room with a natural gas fireplace plus walk out patio doors. This home also includes an attached single car garage. Embrace the lifestyle of Hickory Hills with a pool and clubhouse full of activities to keep you active and enjoying life! All measurements approximate. Buyers to acknowledge a one time transfer fee of $2000.00 plus an annual fee of $770.00 both payable to the Hickory Hills Residents Association. (id:58576)
Century 21 Heritage House Ltd Brokerage
204 Garrity Crescent
Ottawa, Ontario
Fully renovated three bedroom townhome on a quiet street in Stonebridge, Barrhaven. New floorings, new appliances, updated kitchen and baths, new paint throughout. Spacious basement rec room and plenty of storage. Two car driveway and one car garage., Flooring: Hardwood, Flooring: Ceramic, Flooring: Carpet Wall To Wall (id:58576)
Royal LePage Team Realty
211 - 15 Wellington Street S
Kitchener, Ontario
FULLY FURNISHED FOR LEASE Terrace Unit, Discover an exclusive opportunity to own a pristine luxury condominium in the highly coveted Station Park Condos of Kitchener. This elegant residence features 1 bedroom and 1 bathroom , seamlessly blending contemporary style with everyday convenience. The open-concept living area, bathed in natural light from floor-to-ceiling windows, offers panoramic city views. The gourmet kitchen is a culinary haven, equipped with top-of-the-line appliances, sleek counter tops, and ample storage. The peaceful bedroom is adorned with thoughtful details, resilient solid surface flooring, and generous closet space. The luxurious bathroom provides the perfect setting to unwind after a demanding day. Within Station Park, an array of exceptional amenities awaits, setting new standards for local developments. Outdoors, you'll find a dedicated dog park, an amphitheater, al fresco work spaces, an innovative outdoor workout area called The Circuit, and generous green spaces for relaxation. Seize this extraordinary opportunity to embrace an elevated urban lifestyle at Station Park Condos. These include a stylish two-lane bowling alley with a lounge, a premier lounge area complete with a bar, pool table, and Football table game,a private hydro pool swim spa and hot tub, a well-equipped fitness area, a yoga/pilates studio and Peloton studio, a beautifully landscaped outdoor terrace featuring cabana seating and BBQ facilities, 11 Feet Ceiling Height, Bell Internet with the Unit (id:58576)
Ipro Realty Ltd.
40 Esplanade Lane Unit# 620
Grimsby, Ontario
Welcome to the Lake House Condos. This stunning water view penthouse is located in the amazing 'Grimsby on the Lake’ development. Featuring high vaulted ceilings, beautiful kitchen area with quartz counters, stainless steel appliances & in-suite laundry. This resort-like location includes an outdoor pool, media room, patio, fitness centre, plus an entertainment & games room. Stroll to shops, restaurants & waterfront trails. Plus easy beach access for picnics. Perfect for young professionals on-the-go or empty-nesters. One underground parking space & locker included. Located just 2 minutes to the future GO station and easy QEW access. Location, space and incredible views, this property has it all! (id:58576)
Keller Williams Edge Realty
371 Niagara Street
Welland, Ontario
Welcome to this massive 3,657 square foot home in a pristine Welland location! Currently used as a group home with RL2 zoning , this home offers the ability for continued use or use as a single family residential home. Located just 5 minutes from Niagara College Welland Campus and Seaway Mall, as well as countless amenities within walking distance. The home is situated on a large corner lot with 62.40’ frontage and 120’ depth. The main floor includes a kitchen that leads into a large dining area. At the front of the home there is a bedroom with a bay window, as well as a sprawling living room with a den and second bedroom. 3-piece bathroom on the main level including a walk-in shower. The second level provides 7 rooms that can be operated as bedrooms, offices or flex spaces to meet your needs. Two 4-piece bathrooms on the second level. Additionally there is a 16’ x 16’ rooftop patio overtop of the garage. Exterior wood stairs lead from the rear yard to the second level rooftop patio. The attic is partially finished and includes additional storage space and a 2-piece bathroom. In the basement is a laundry room, utility room and tons of storage room. Double wide driveway with two parking spots Double garage with direct entry to the home. Updates include shingles (2021), vinyl siding exterior with 1-½” insulation (2016), boiler (2020). Poured concrete foundation. (id:58576)
RE/MAX Escarpment Realty Inc.
150 E Dunlop Street E Unit# 605
Barrie, Ontario
THE SEABREEZE 855 sq ft One Bedroom + Den ( This is the largest 1 bdrm+ den), in Bayshore Landing which is located in the heart of downtown Barrie. This unit shows like a model and is situated directly behind the front unit, giving a unobstructed waterfront view of Kempenfelt Bay, downtown Barrie, parks, marina, gorgeous sunsets, and beautiful city lights. Also walking distance to shopping, walking paths, the beach, library, place of worship, restaurnts and marina. The open floor plan has a spacious livingroom/diningroom, floor to ceiling window with modern custom white blinds. Also overlooks the modern white kitchen, quartz counter, updated hardware, s/s appliances and range hood. The semi ensuite bathroom has a newer cabinet and decorative mirror with storage, soaker tub & dbl sep shower. Bedroom is large enough for a full king size bedroom suite, triple closet, entry to bathroom and french doors to den. Den has a Juliet balcony and is large enough for a guest room when needed, Stacking washer /dryer in laundry closet. Underground parking has a car wash. This unit is mint. Also comes with a locker and one underground parking space. Available for DECEMBER 30th closing. CONDO FEES INCLUDE HEAT, HYDRO AND WATER. Hallways and doorways wide enough for wheel chair, plus handles face down. PRICED TO SELL QUICKLY, $40,000 LESS THEN LAST SALE FOR SAME UNIT. (id:58576)
Right At Home Realty Brokerage
10131 Niagara River Parkway
Niagara Falls, Ontario
""A Piece of Heaven"" One of Niagara River Parkway's Finest Mansion's! This 1 Acre Prime Estate Features 200 FT of Water Frontage Surrounded by Private Treed Area & Nature! Park your Boat & Jet Ski's in front of your Home on the River. Views of Grand Island New York. Top Golf Course Legends on The Niagara is just down the Parkway. No Expense was sparred during construction, Only Top of The Line Materials were used. Approx. 14,000 SQFT of Total Finished Living Area. This Mansion comes ""FULLY FURNISHED"" with the Best Quality Furniture & is ""INCLUDED"" in this Price! 25 FT Soaring Ceilings greet you when entering. The Best Italian Marble Walls & Heated Floors. Elegant Main Floor Family Rm with Vaulted Ceilings & 6 sets of 8FT French Doors Lead to Front & Rear Stone Private Court Yards & Patio's. Gourmet Chief's Luxury Kitchen, Pizza Oven & Full Granite Slab Island. Entertaining & all your Dinners will be Enjoyed Overlooking Niagara River. Enjoy a game of pool in The Billiards/Games Rm/ Bar Area Great ""Man Cave"" Fireplace & 3 Sets of French Doors that Open up to Rear Courtyard & Inground Pool. Enjoy Movies in the Theatre Rm. Main Floor Master Retreat Overlooks River. Huge Glass & Tile Shower with Rear Yard Views, Walk-in Closet with Built In cabinets & drawers, Gym & French Doors from the Master BR to Covered Private Courtyard Patio, Sauna, Hot Tub, Inground Pool, Waterfall, Outdoor Kitchen & BBQ. Enjoy Relaxing times in Main Floor Library, Private Hideaway Office with Hidden Slide Away Wall. 2nd Upstairs Office with Views of River, Pool, Library & Foyer. Elevator to all 3 levels, 4 more Bedrooms Upstairs, Private In Law or Guest Suite with 2nd Kitchen/Laundry. Full Finished Basement with Huge Family Rm, Games Rm, 2 More Bedrooms & 2 Baths, 3rd Kitchen & Basement Walkout to Resort Backyard. The Full Width of the front of this Mansion Features Stone & Flagstone Courtyard & Lighted Patio's. Enjoy Relaxing & Entertaining times Over Looking Beautiful Niagara River. ACT (id:58576)
Century 21 Heritage House Ltd




