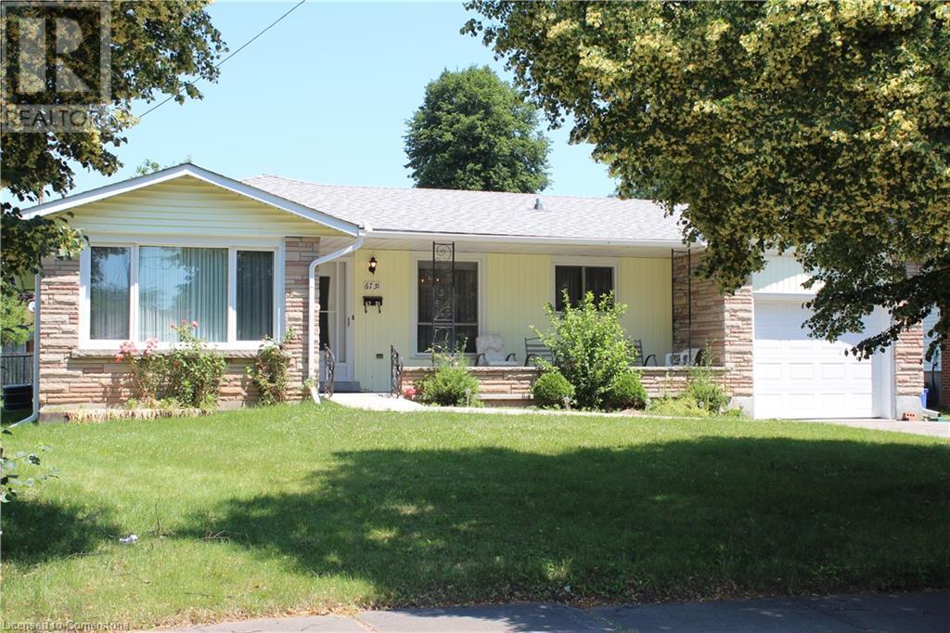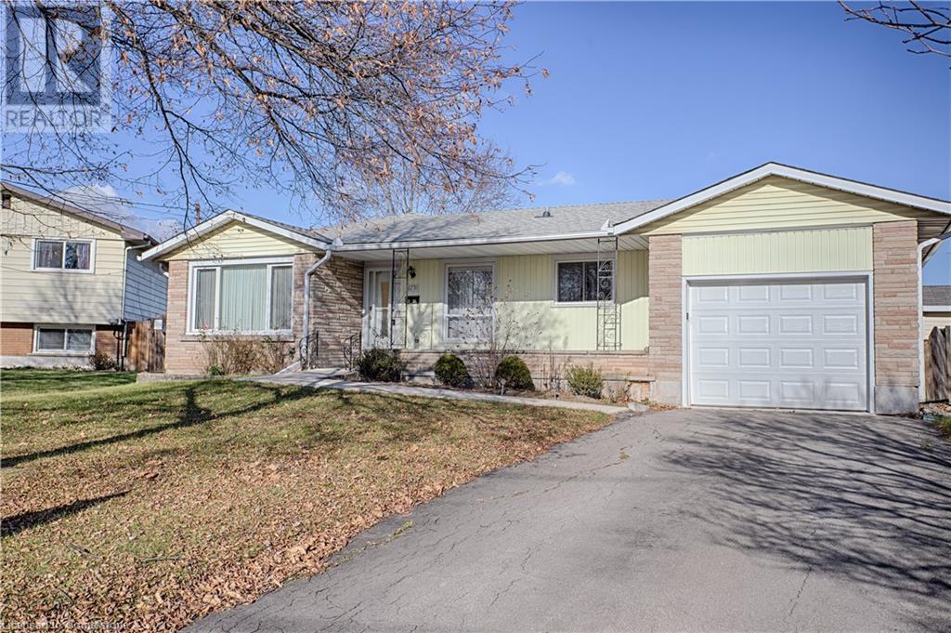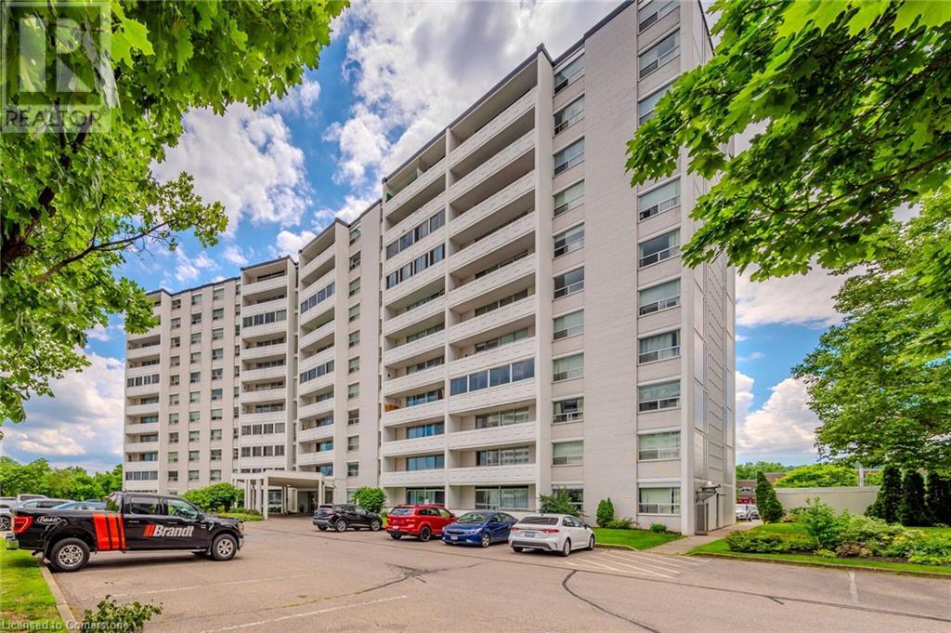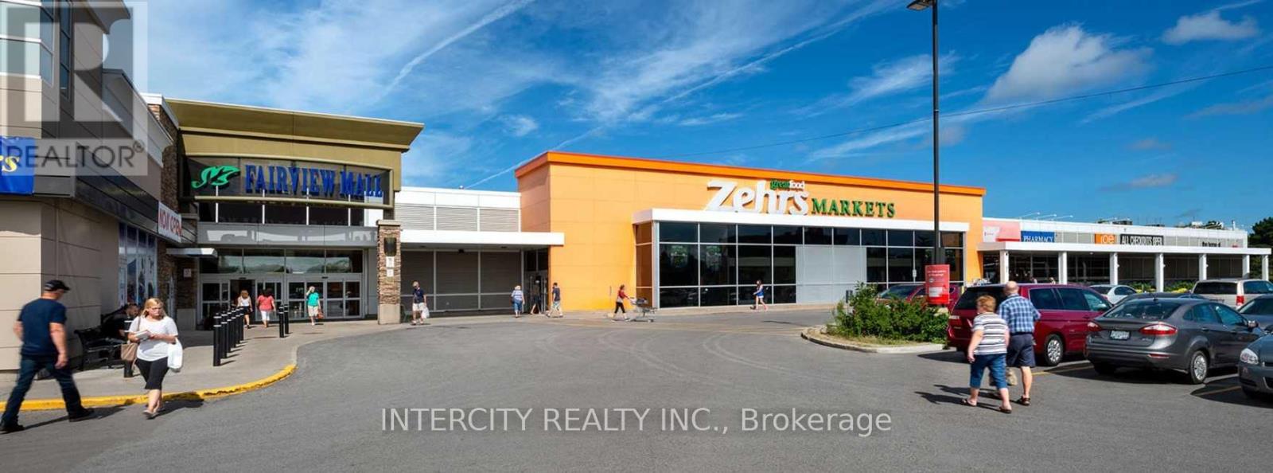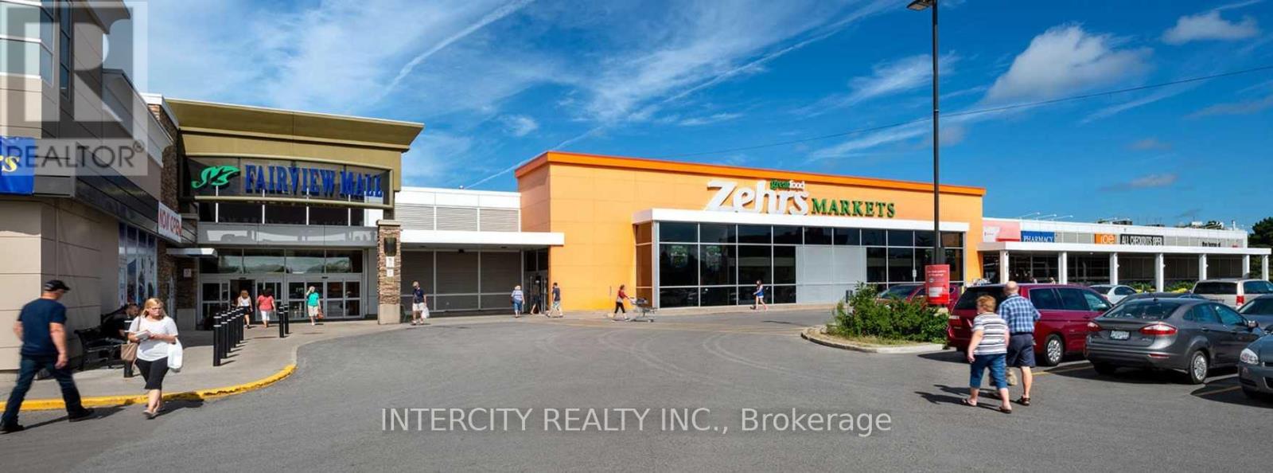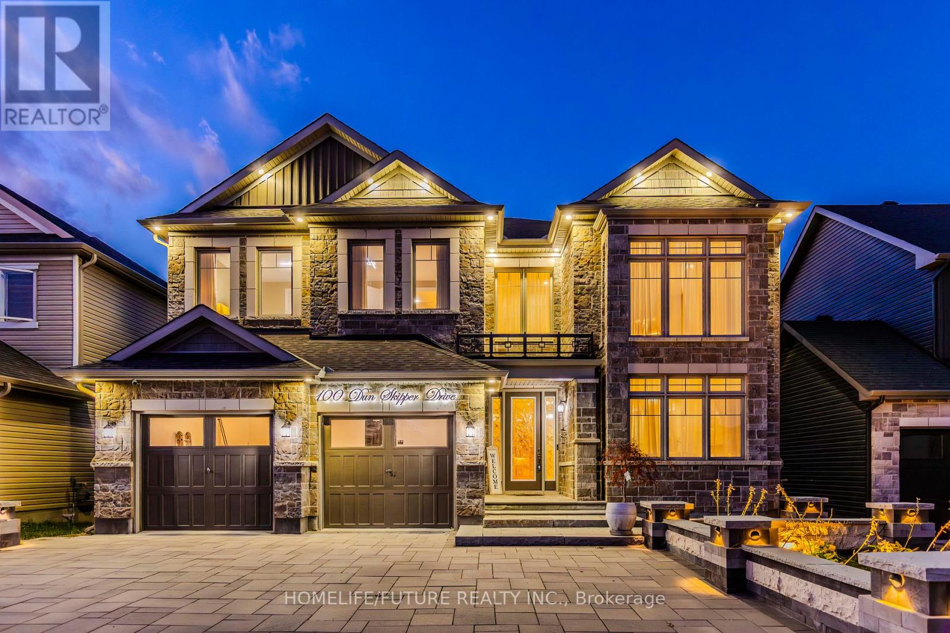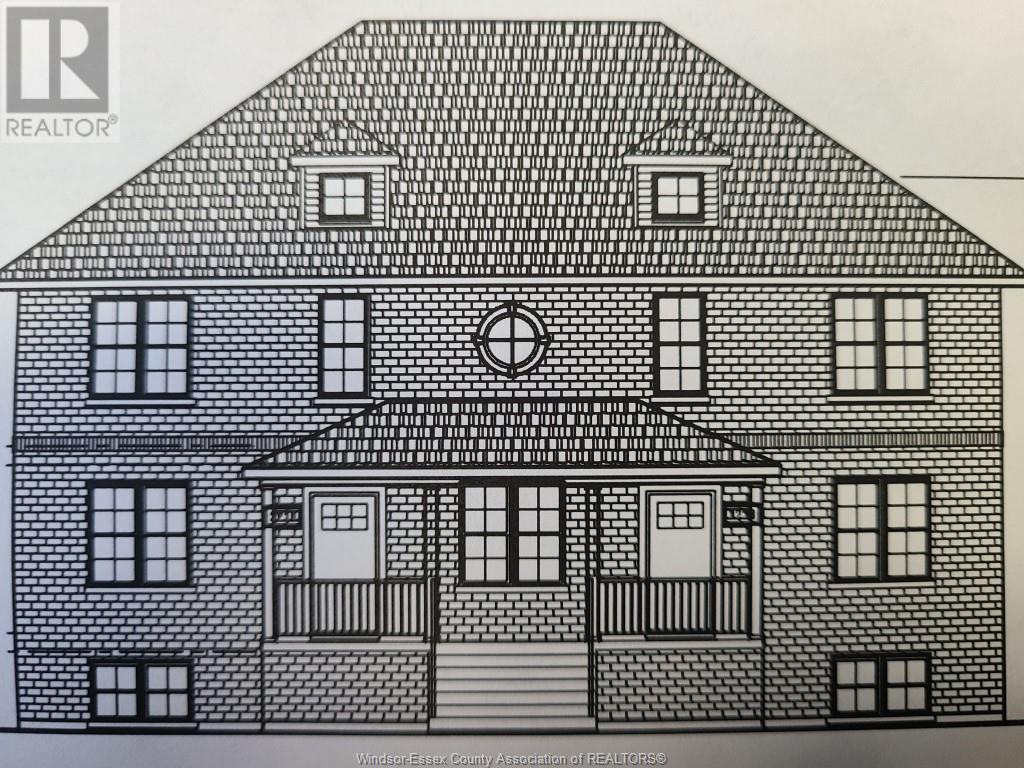295 Bell Street S
Ottawa, Ontario
Investment and development opportunity in West Centre Town. Legal duplex on a through lot (abutting 2 streets) is located in The Glebe Annex neighborhood. Close to Carleton University, Preston Street, Carling avenue, Carling LRT station and 417. Many multi-family, apartment or government projects are being planned or underway in the vicinity. The zoning is R4UB(832). Consult with the city or 3rd party professionals for development, SDU/ADU opportunities. The 2nd floor has 3 beds, kitchen, a full bath, 3rd floor loft used as a room and a high deck accessible from the kitchen. The 1st floor consists of 1 bedroom and a living room (bedroom is accessible from the living room), kitchen, full bath and a backyard patio. Each unit has its own laundry (first floor laundry is in the basement, second floor has portable washing machine). Both units have front and back entrances. September 2024 and previous 12 months' gross rent income was 58200. Vacant delivery at closing. (id:58576)
Exp Realty
156 Invention Boulevard
Ottawa, Ontario
This brand new Minto Monterey model home in the desirable Brookline community is move-in ready. Featuring 3 bedrooms, 3 bathrooms, and a fully finished basement, this home boasts 9-foot ceilings and hardwood flooring on the main level and second floor. The open-concept kitchen includes quartz countertops, a large central island, upgraded stainless steel appliances, and a walk-in pantry. The spacious dining and great rooms are enhanced by large windows and a cozy gas fireplace. Upstairs, you'll find three generously sized bedrooms, including a primary suite with a walk-in closet and 4-piece ensuite, along with a conveniently located second-floor laundry room. Just a short drive from Kanata High Tech Park, DND Carling office, top-rated schools, parks, and shopping plazas, this home offers both comfort and convenience. (id:58576)
Home Run Realty Inc.
128 Gelderland
Ottawa, Ontario
Gorgeous 3 bed 3 bath end unit townhome in desirable Trail West! This Mattamy Tulip End unit provides comfort and a modern style. Bright, sun-filled entrance features oversized windows, a large front closet, and easy-clean tile flooring. The formal living room provides backyard access through the sleek sliding door and easy access to the kitchen and family room. Gleaming laminate flooring throughout the main level is easy to maintain. Open concept family room provides clear sightlines through to the kitchen and dining areas, perfect for entertaining family and friends. You'll love the gourmet kitchen, which features plenty of modern cabinetry, granite countertops, and an oversized island with additional seating. Stainless steel appliances are included for convenience. The primary bedroom oasis provides rest with a gorgeous ensuite and spacious master bedroom! Assoc free $120/monthly includes common area maintenance & snow removal (id:58576)
Exp Realty
6751 Demetre Crescent
Niagara Falls, Ontario
This solid 3 bedroom brick home is located on a quiet south end crescent, offering a peaceful and serene atmosphere. A large pool size lot. This home is conveniently situated near the QEW, Costco, schools, restaurants, new hospital and picturesque walking trails, this location provides easy access to all amenities and recreational activities. This home features spacious rooms, carpet free, original hardwood and ceramic floors, updated kitchen and bath, modern amenities, and a private backyard, making it the perfect place to call home. Basement is fully insulated, back door offers private access to lower lever to a possible in-law suite. Lots of room for your personal touches. The attic has recent insulation updates. Electrical also updated. Don't miss out on the opportunity to own this fantastic property in a desirable location. First time being offered for sale. (id:58576)
RE/MAX Escarpment Realty Inc.
6751 Demetre Crescent
Niagara Falls, Ontario
Discover the perfect blend of charm and convenience in this solid 3-bedroom brick home, nestled on a tranquil south-end crescent. This property offers a peaceful retreat while being ideally located near the QEW, Costco, top-rated schools, restaurants, the new hospital, and picturesque walking trails—ensuring seamless access to all the amenities and recreation you desire. Set on a large, pool-sized lot, this home boasts spacious, carpet-free interiors with timeless original hardwood and ceramic flooring. The updated kitchen and bathroom feature modern touches, while the private backyard provides a serene space for relaxation or entertaining. The fully insulated basement, complete with private back-door access, offers incredible potential for an in-law suite, making this home adaptable to your needs. Recent updates include enhanced attic insulation and upgraded electrical systems, ensuring comfort and efficiency. Proudly offered for sale for the first time, this property invites you to make it your own. Don’t miss the chance to own a home in this sought-after neighborhood (id:58576)
RE/MAX Escarpment Realty Inc.
35 Towering Heights Boulevard Unit# 608
St. Catharines, Ontario
Welcome to Centennial Towers – Where Comfort Meets Convenience! This beautifully maintained 2-bedroom, 1-bathroom condo in Glenridge offers the perfect combination of modern elegance and practicality. As you step into the spacious unit, you’ll immediately notice the abundance of natural light that pours in through the large balcony, which spans the length of the living and dining areas. This bright and airy space flows seamlessly into the well-appointed kitchen, creating the perfect environment for both relaxation and entertaining. Both bedrooms are generously sized, with the primary offering an impressive 14' of space. The bathroom features a luxurious soaker tub, elegantly tiled for a serene retreat. Enjoy the peace of mind that comes with a recently updated AC system, keeping you comfortable year-round. Centennial Towers offers exceptional amenities, including an indoor pool, fully equipped gym, sauna, outdoor deck, gazebo, BBQ area, and bike storage—ensuring that every need is met for a truly elevated lifestyle. The building has also undergone recent hallway updates, adding to the overall appeal and sophistication of the complex. Located in a prime area, you’re just moments away from The Penn Centre, Brock University, Highway 406, and all the best attractions the Niagara Region has to offer. (id:58576)
RE/MAX Escarpment Realty Inc.
A01060b - 285 Geneva Street
St. Catharines, Ontario
Off The South Shores Of Lake Ontario In The Largest Niagara Region And Urban Core, Is The City Of St. Catharines. Known As ""The Garden City"", This Beautiful Place Is Home To Fairview Mall. With Over 50 Shops To Choose From Including Anchoring Stores Zehrs Markets, Winners, Food Basics, Chapters, And Staples, Fairview Mall Is A Favourable Shopping Destination. Ideally Located Along Major Ontario Highway, Queen Elizabeth Way, Fairview Welcomes A High Traffic Count And Walk Score. Other Units Available. **** EXTRAS **** Cam Is $14.85 Psf, Taxes Are $10.49 Psf Per Annum In Addition. (id:58576)
Intercity Realty Inc.
A01041a - 285 Geneva Street
St. Catharines, Ontario
Off The South Shores Of Lake Ontario In The Largest Niagara Region And Urban Core, Is The City Of St. Catharines. Known As ""The Garden City"", This Beautiful Place Is Home To Fairview Mall. With Over 50 Shops To Choose From Including Anchoring Stores Zehrs Markets, Winners, Food Basics, Chapters, And Staples, Fairview Mall Is A Favourable Shopping Destination. Ideally Located Along Major Ontario Highway, Queen Elizabeth Way, Fairview Welcomes A High Traffic Count And Walk Score. Other Units Available. **** EXTRAS **** Cam Is $14.85 Psf, Taxes Are $10.49 Psf Per Annum In Addition. (id:58576)
Intercity Realty Inc.
A01002f - 285 Geneva Street
St. Catharines, Ontario
No Retail Frontage. ""As Is"" Off The South Shores Of Lake Ontario In The Largest Niagara Region And Urban Core, Is The City Of St. Catharines. Known As ""The Garden City"", This Beautiful Place Is Home To Fairview Mall. With Over 50 Shops To Choose From Including Anchoring Stores Zehrs Markets, Winners, Food Basics, Chapters, And Staples, Fairview Mall Is A Favourable Shopping Destination. Ideally Located Along Major Ontario Highway, Queen Elizabeth Way, Fairview Welcomes A High Traffic Count And Walk Score. Other Units Available. **** EXTRAS **** Cam Is $5.61 Psf, Taxes Are $6.02 Psf Per Annum In Addition. (id:58576)
Intercity Realty Inc.
100 Dunn Skipper Drive
Ottawa, Ontario
Stunning 5 Bed + 2 Office/Solarium, 4bath, Around 4250 Sq Ft (AG),5car Parking Open Concept Home. Stone Front & Around + Beautiful Landscape.9ft Ceiling Main/2nd Floor/Basement & Lots Of Windows. 8 Ft Doors/Closets. Maple Hardwood Floors Through Out, 19ft Ceilings In Living Room & Foyer. Stylish Kitchen With Waterfall Stunningly Large Granite Island With Stainless Steel High-End Appliances. Proximity To Shopping, HWY-417, Downtown, Universities, Schools & Nature Walk Trails. 2000+ Sq Ft 9 Ft Look-Out Unfinished Basements With 2 Rough-In For Bathrooms & A Rough-In For Laundry Room & Plenty Of Large Windows. (id:58576)
Homelife/future Realty Inc.
Ptlt 10 Con 1 Albion
Caledon, Ontario
Feast your eyes on this lovely 5 acre Land Parcel. Located in one of Caledon's fastest growing neighborhoods. Strategic location just south of King Street. Potential future employment area of Peel Region. Close to the new proposed Highway 413. (id:58576)
RE/MAX Premier Inc.
3218 Baby Unit# 1
Windsor, Ontario
ATTN: UOW and ST.CLAIR Students! Introducing another Buschante Development Group location and 1st of it's kind ready for May 1st, 2025. The goal was to provide a continuance of the trending historic Sandwich Towne vibe expressed through the meticulous exterior elevation design details, then ensure today's modern day interior conveniences while loading this condo style unit with the standard hand selected luxury elements you can expect from this industry leading company. Buschante continues to provide a level of service & comfort like no other, expressed through not only the oversized 5 bedrooms + 2 baths, over a large 2200sqft layout, but also providing a formal living room (200sqft), kitchen (200sqft) w/ Quartz Stone Island (10ft 6 person), dining room (110sqft) and laundry/storage (120sqft). Rear parking up to 6 cars + ALL Utilities, Internet, HD TV, snow, grass and garbage/re-cycling INCLUDED! Ensure your stay is with Buschante! (Avg. PP $750) 3 units. Add. Info: www.buschante.com (id:58576)
Keller Williams Lifestyles Realty




