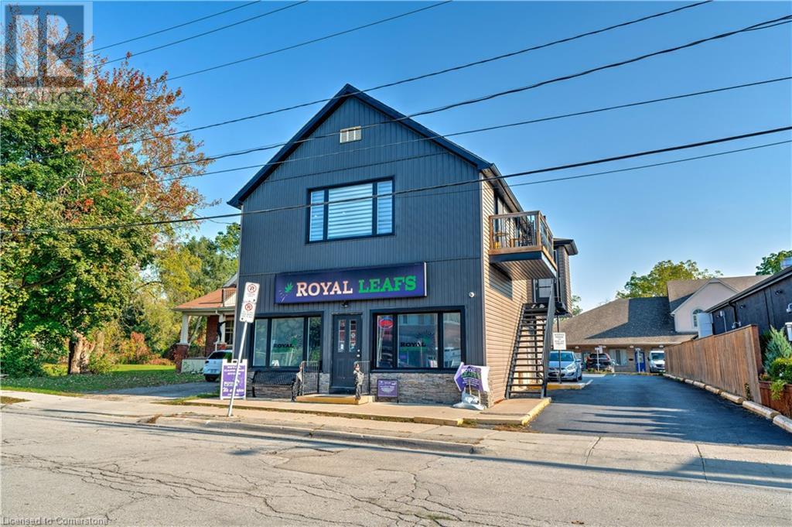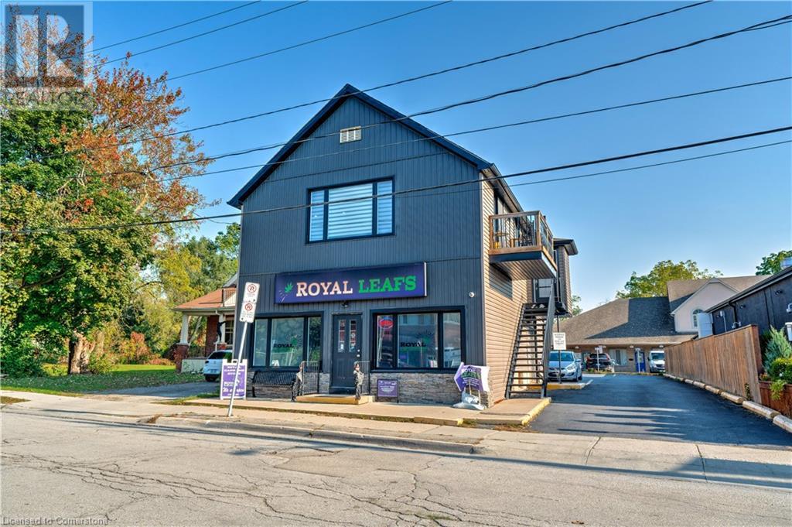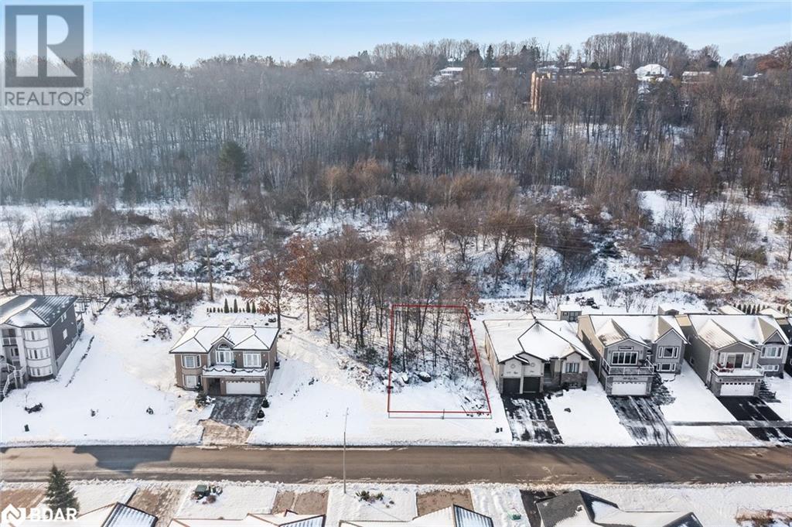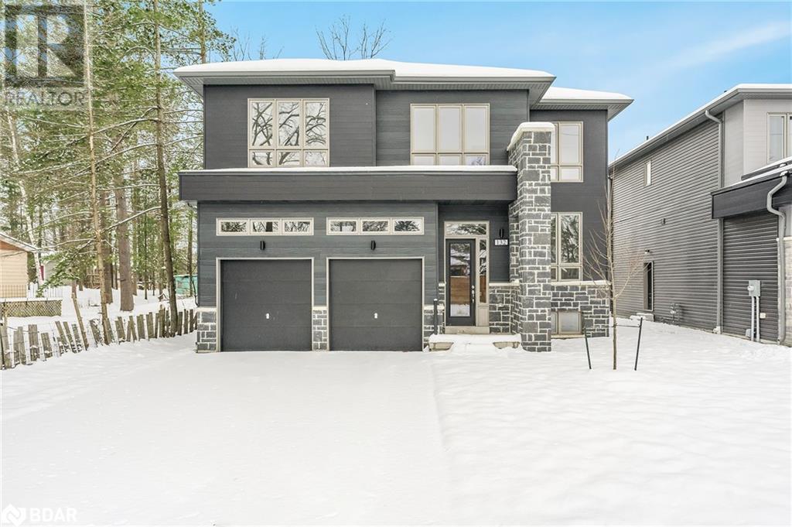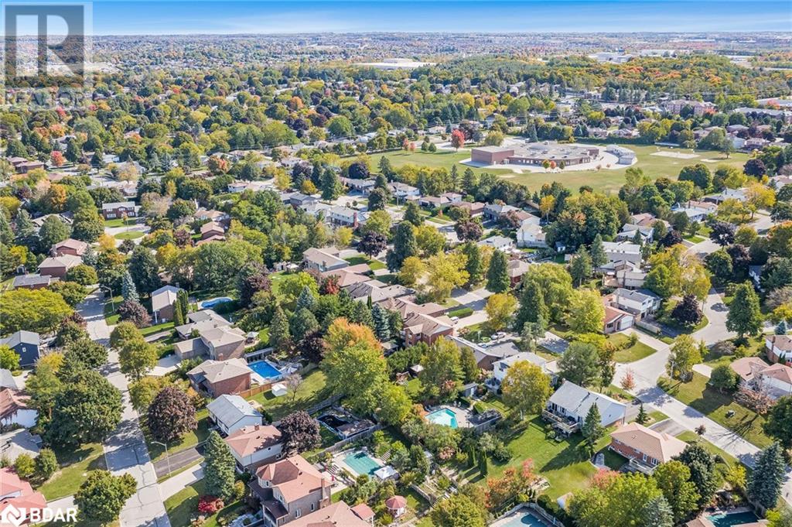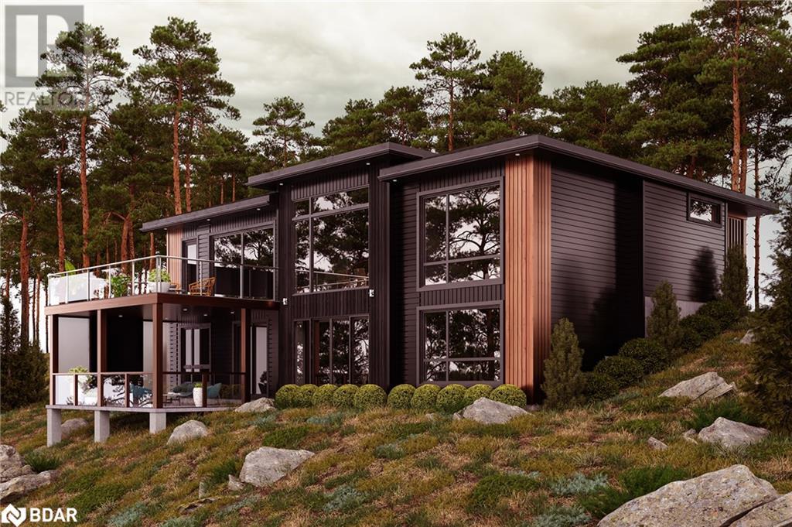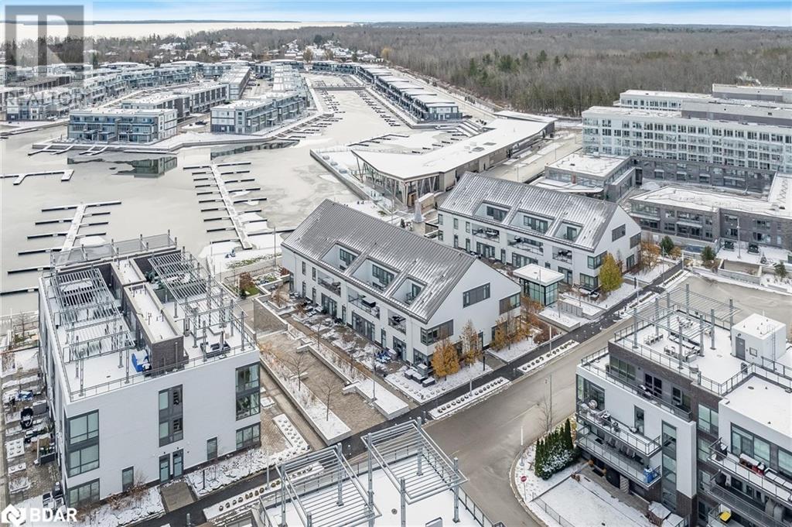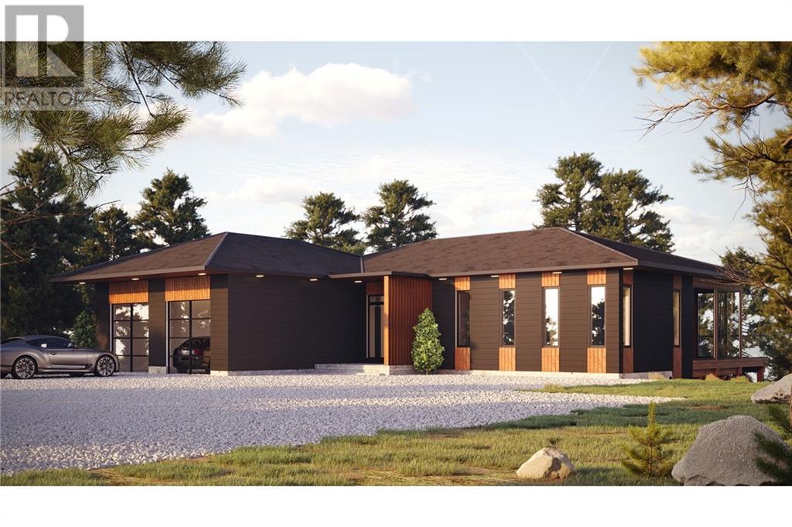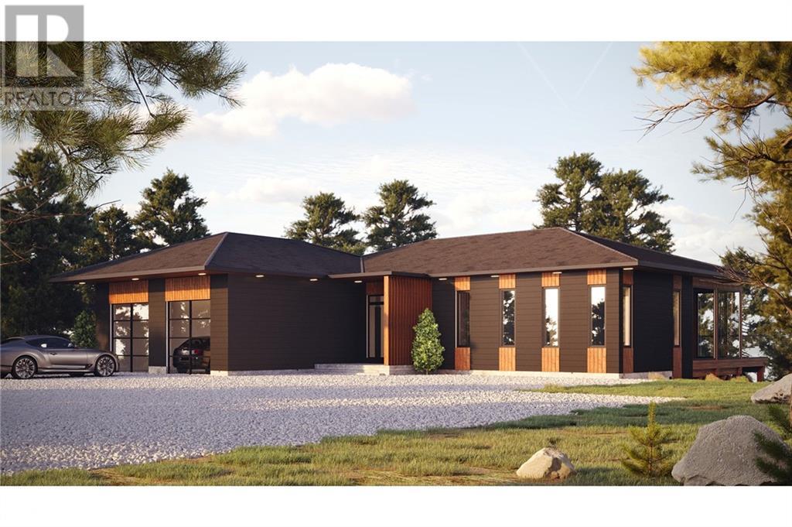6 - 2090 Valin Street
Ottawa, Ontario
Charming 2 Bedroom, 2 Bath, condo with 1 Parking Spot offers comfort, convenience & a fantastic location. With 9 ft ceilings, an inviting open-concept layout, and an abundance of windows & natural light; this home is designed for relaxed living. Spacious living room w/large bay window. Eat-in bright white kitchen adorned w/plenty of cabinets & Patio doors to South-East facing balcony with views of the serene common area. 2 bedrooms; primary one has cheater door to main bath complete w/separate tub, standing shower & in-unit laundry. A 2 piece bath & storage/utility closet complete the unit. Secure building w/front & back access. Bike storage. A practical place to call home! Located in the evolving neighbourhood of Springridge/East Village-Perfect for outdoor enthusiast. Easy walk to paths, park, sports fields. Bus service just outside your door on Valin. Close to Starbucks, Tim Horton, groceries, etc. (id:58576)
RE/MAX Hallmark Realty Group
160 Sai Crescent
Ottawa, Ontario
Flooring: Tile, Feast your eyes on this spacious bright 4 bedroom, 4 bath single family home situated in the desirable of Hunt Club Park! Main floor boasts an inviting foyer, elegant hardwood flooring and mudroom, large living and dining room, family room with fireplace, eat-in kitchen with lots of cupboards, S/S appliances & ample cabinetry. 2nd level offers large master bedroom w/walk-in closet & (5pcs) ensuite bath, 3 generous bedrooms w/full (3pcs)bath. gorgeous lower level w/rec room area, Office & full (3pcs) bath. double car garage, Walk to schools, parks, shopping centers and more! SS Appliances 2017, Furnace 2017, A/C 2019, HWT 2024. This is a place you would be happy to call home!, Flooring: Hardwood, Flooring: Carpet W/W & Mixed (id:58576)
RE/MAX Hallmark Realty Group
2003 - 111 Champagne Avenue S
Ottawa, Ontario
Luxury lower level Penthouse at Soho Champagne, designed by award winning Brian Gluckstein. This custom-designed suite boasts 11 ft floor to ceiling windows w/custom electric powered draperies, wide plank French Oak hardwood floors, custom Milette doors, & custom cabinetry throughout. Spacious foyer and open concept living/dining area. Sleek kitchen w/integrated Miele appliances, including convection & steam wall ovens, and induction cooktop. Spacious Primary bedroom with access to the balcony and unobstructed views of the downtown area. Exquisite ensuite features marble hexagon flooring, custom cabinetry & large shower. Secondary bedroom has a built-in make-up/desk area, custom drawers & closets with stunning Ceasarstone countertops. Convenient in-unit laundry. 2 underground parking spaces! Amenities incl. Concierge, Gym room, private cinema, outdoor hot tub, executive dining/board room. 24 hours irrevocable, 24 hours notice for all showings. (id:58576)
Coldwell Banker First Ottawa Realty
40 Main Street N
Hamilton, Ontario
GREAT INVESTMENT OPPORTUNITY. TAKE A LOOK AT THIS TOTALLY UPDATED BUILDING LOCATED IN A PRIME DOWNTOWN WATERDOWN LOCATION. THIS UNIQUE OFFERING INCLUDES A STORE FRONT RETAIL (1000 SQ FT). EVERYTHING OLD IS NEW AGAIN INCLUDING SPRAY FOAM INSULATION, WINDOWS, ELECTRICAL WIRING, FLOORINGS AND PLUMBING. ADDITIONAL UPDATES INCLUDE SEPERATE METERS, FURNACES, AIR CONDITIONING UNITS, ELECTRICAL PANELS AND GAS METERS. INCLUDED ARE 7 PAVED OFF STREET PARKING SPACES. THE UPSCALE RESIDENTIAL UNIT HAS BEEN BUILT WITHOUT COMPROMISE. FEATURES INCLUDE QUARTZ COUNTERTOPS, UPGRADED CABINETRY, ENGENEERED HARDWOOD FLOORS, EXTENSIVE POT LIGHTING, COZY GAS FIREPLACE, FULL SIZE WALK-IN SHOWER, PRIVATE BALCONY AND IN-SUITE LAUNDRY. OPPORTUNITY KNOCKS WITH THIS TURNKEY PROPERTY OFFERING A THRIVING COMMERCIAL LEASE AND UPSCALE RESIDENTIAL LIVING. (id:58576)
Sutton Group - Summit Realty
40 Main Street N
Hamilton, Ontario
GREAT INVESTMENT OPPORTUNITY. TAKE A LOOK AT THIS TOTALLY UPDATED BUILDING LOCATED IN A PRIME DOWNTOWN WATERDOWN LOCATION. THIS UNIQUE OFFERING INCLUDES A STORE FRONT RETAIL (1000 SQ FT). EVERYTHING OLD IS NEW AGAIN INCLUDING SPRAY FOAM INSULATION, WINDOWS, ELECTRICAL WIRING, FLOORINGS AND PLUMBING. ADDITIONAL UPDATES INCLUDE SEPERATE METERS, FURNACES, AIR CONDITIONING UNITS, ELECTRICAL PANELS AND GAS METERS. INCLUDED ARE 7 PAVED OFF STREET PARKING SPACES. THE UPSCALE RESIDENTIAL UNIT HAS BEEN BUILT WITHOUT COMPROMISE. FEATURES INCLUDE QUARTZ COUNTERTOPS, UPGRADED CABINETRY, ENGENEERED HARDWOOD FLOORS, EXTENSIVE POT LIGHTING, COZY GAS FIREPLACE, FULL SIZE WALK-IN SHOWER, PRIVATE BALCONY AND IN-SUITE LAUNDRY. OPPORTUNITY KNOCKS WITH THIS TURNKEY PROPERTY OFFERING A THRIVING COMMERCIAL LEASE AND UPSCALE RESIDENTIAL LIVING. (id:58576)
Sutton Group - Summit Realty
614 Taylor Drive
Midland, Ontario
Top 5 Reasons You Will Love This Property: 1) Fantastic opportunity to build a dream home on an executive street 2) Convenience offered by a partially cleared lot 3) Exceptional chance to acquire one of the few remaining lots 4) Located nearby amazing waterfront amenities, ideal for nature enthusiasts 5) Established in a highly sought-after neighbourhood, surrounded by greenspace, and just a short drive to downtown Midland. Visit our website for more detailed information. (id:58576)
Faris Team Real Estate Brokerage
132 Ansley Road
Wasaga Beach, Ontario
Top 5 Reasons You Will Love This Home: 1) Incredible opportunity to own a fully finished 3,572 square foot legal duplex with six bedrooms and four and a half bathrooms and situated in the heart of Wasaga Beach 2) Sizeable main living area, featuring a main level primary suite, an upper level loft along with three additional bedrooms, and a fully finished basement apartment with a modern kitchen, two bedrooms, and a full bathroom, offering ample space for family living 3) Built by Sterling Homes with exceptional craftsmanship and attention to detail, including upgraded countertops, a glass shower, a soaker tub, and dual vanities in the primary ensuite, as well as a vaulted ceiling that opens to the loft, overlooking the family room 4) Settled in a quiet, established neighbourhood with mature trees, providing a peaceful and serene setting 5) Prime location within walking distance to all essentials, including shopping, dining, and easy access in and out of Wasaga Beach. 3,572 fin.sq.ft. Age New. Visit our website for more detailed information. *Please note some images have been virtually staged to show the potential of the home. (id:58576)
Faris Team Real Estate Brokerage
431 Innisfil Street
Barrie, Ontario
Rare opportunity to own this stunning ranch bungalow with space, charm and privacy. Don’t miss your chance to own this beautifully crafted, quality-built ranch bungalow, offering an incredible 3,200 square feet of living space, including 1,834 square feet on the main level, making this home, at this price, a truly rare find. This bungalow has timeless charm, featuring a spacious and functional layout, two cozy living areas, and three generously sized bedrooms, delivering plenty of room for everyone to spread out. Enjoy hosting in the elegant formal dining room, perfect for special occasions. Impeccably maintained with updates that include a new roof (2019), a new dishwasher (2023) and a fresh coat of paint. The lower level is so much more than a basement, with two additional bedrooms and a full bathroom ideal for guests, teens, or a home office. The custom workshop includes a table saw, shelving and cupboards, perfect for hobbies, projects, or future renovations. Situated on nearly a 60' wide by 160' deep lot, a large private backyard with mature trees offers a serene escape from the hustle and bustle. (id:58576)
Faris Team Real Estate Brokerage
Lot 1 St Andrews Circle
Huntsville, Ontario
Top 5 Reasons You Will Love This Home: 1) Unique opportunity to purchase a pre-construction home and collaborate with the artisans at Stratton Homes to build your own net-zero home 2) You'll love this spacious 1,985 square foot bungalow, offering stunning views of the natural surroundings from both the main level and walkout basement 3) Overlooking the Deerhurst Highlands Golf Club, providing picturesque views while being situated atop a beautiful granite ridge 4) Stratton Homes specializes in constructing net-zero homes, paving the way for a sustainable future, featuring superior energy efficiency, highlighted by triple-glazed windows and sliding doors, high R-value walls, roofs, and slabs, LED lighting, and high-efficiency air source heat pumps 5) Collaborate with a design specialist at Stratton Homes to select from various professional colour packages, ensuring your home stands out from the rest with the added benefit of an optional finished basement floor plan. Visit our website for more detailed information. *** Book a viewing of Strattons Model Home at 25 Deerhurst Highlands Drive to view their quality craftsmanship, exceptional finishes, and natural surroundings *** (id:58576)
Faris Team Real Estate Brokerage
317 Broward Way Unit# 113
Innisfil, Ontario
Top 5 Reasons You Will Love This Condo: 1) Just steps away from the picturesque boardwalk at Friday Harbour, offering easy access to waterfront charm and vibrant community life 2) Enjoy world-class amenities, including an 18-hole golf course right at your fingertips 3) $5,000 in stylish upgrades, including custom blinds, upgraded flooring, and a quartz countertops, elevating the comfort and aesthetic of your space 4) Benefit from the convenience of an exclusive underground parking spot, ensuring secure and hassle-free access year-round 5) Ideal for all-season living or a smart investment, while being placed in a sought-after location. Visit our website for more detailed information. *Please note some images have been virtually staged to show the potential of the home. (id:58576)
Faris Team Real Estate Brokerage
Lot 3 St Andrews Circle
Huntsville, Ontario
Top 5 Reasons You Will Love This Home: 1) Embrace the rare opportunity to design and build your dream net-zero home in collaboration with Stratton Homes, allowing you to create a custom, eco-friendly residence that reflects your unique vision 2) Imagine living in a spacious 1,640 square foot bungalow, thoughtfully designed to capture stunning views of the surrounding natural beauty from both the main level and walkout basement; every corner of this home is crafted to harmonize with its environment 3) Perched atop a picturesque granite ridge framing breathtaking vistas overlooking the Deerhurst Highlands Golf Club, creating a serene setting providing an ideal backdrop for your new home, blending tranquility with elegance 4) Stratton Homes leads the way in sustainable living, specializing in the construction of net-zero homes that are designed for the future, including superior energy efficiency features like triple-glazed windows and sliding doors, high R-value walls, roofs, and slabs, LED lighting, and high-efficiency air source heat pumps, ensuring your home is as environmentally conscious as it is beautiful 5) Personalize your new home by working closely with a design specialist at Stratton Homes where you can choose from a variety of professional colour packages and customize your space with an optional finished basement floor plan, ensuring your home is as distinctive as you are. Visit our website for more detailed information. *** Book a viewing of Strattons Model Home at 25 Deerhurst Highlands Drive to view their quality craftsmanship, exceptional finishes, and natural surroundings *** (id:58576)
Faris Team Real Estate Brokerage
Lot 2 St Andrews Circle
Huntsville, Ontario
Top 5 Reasons You Will Love This Home: 1) Exceptional opportunity to purchase a pre-construction home and partner with the artisans at Stratton Homes to create your net-zero masterpiece 2) Experience luxury living in this spacious five bedroom, four bathroom, 4,040 square foot bungalow, offering breathtaking views of the natural surroundings from both the main level and walkout basement 3) Perched atop a stunning granite ridge, this lot overlooks the Deerhurst Highlands Golf Club, providing picturesque and serene vistas 4) Stratton Homes is renowned for constructing net-zero homes that lead the way in sustainability, featuring superior energy efficiency with triple-glazed windows and sliding doors, high R-value walls, roofs, and slabs, LED lighting, and high-efficiency air source heat pumps 5) Personalize your home by collaborating with a design specialist at Stratton Homes to choose from an array of professional colour packages, ensuring your home is uniquely yours. 4,040 fin.sq.ft. Visit our website for more detailed information. *** Book a viewing of Strattons Model Home at 25 Deerhurst Highlands Drive to view their quality craftsmanship, exceptional finishes, and natural surroundings *** (id:58576)
Faris Team Real Estate Brokerage




