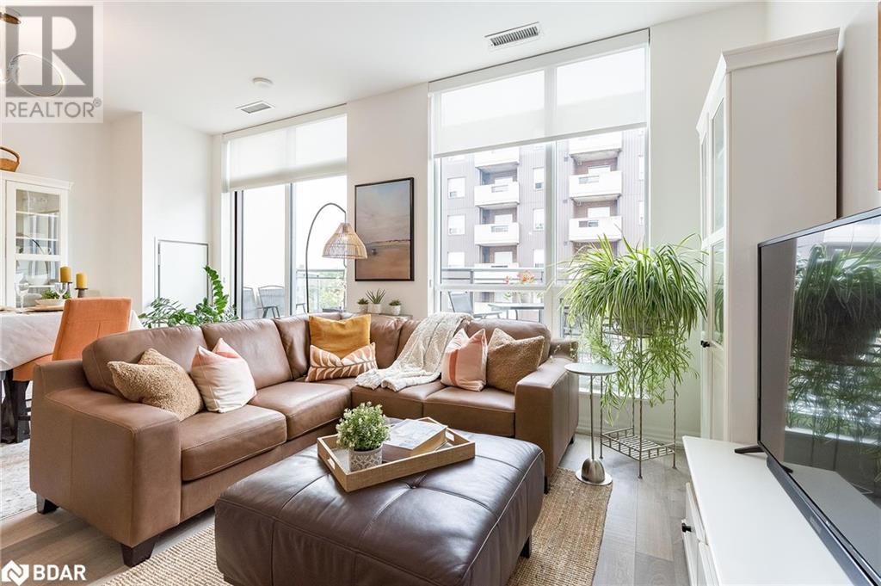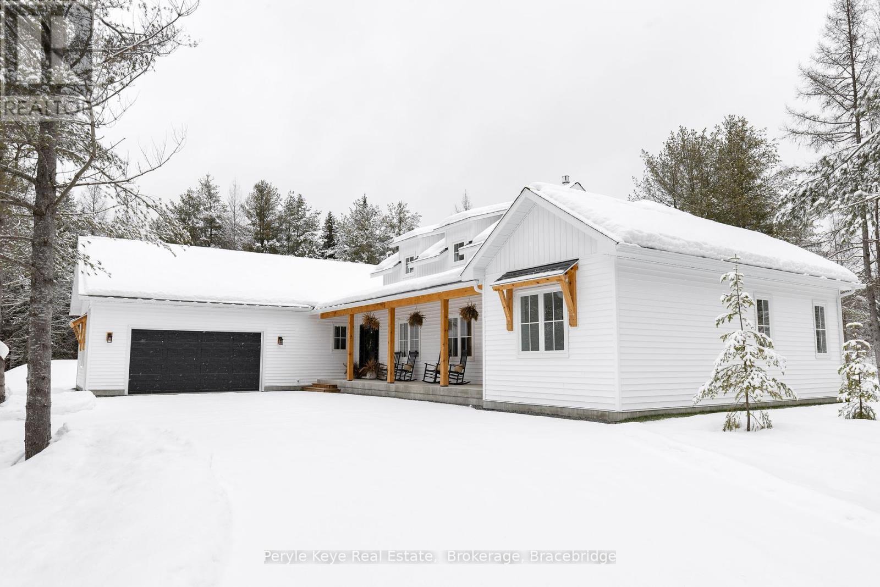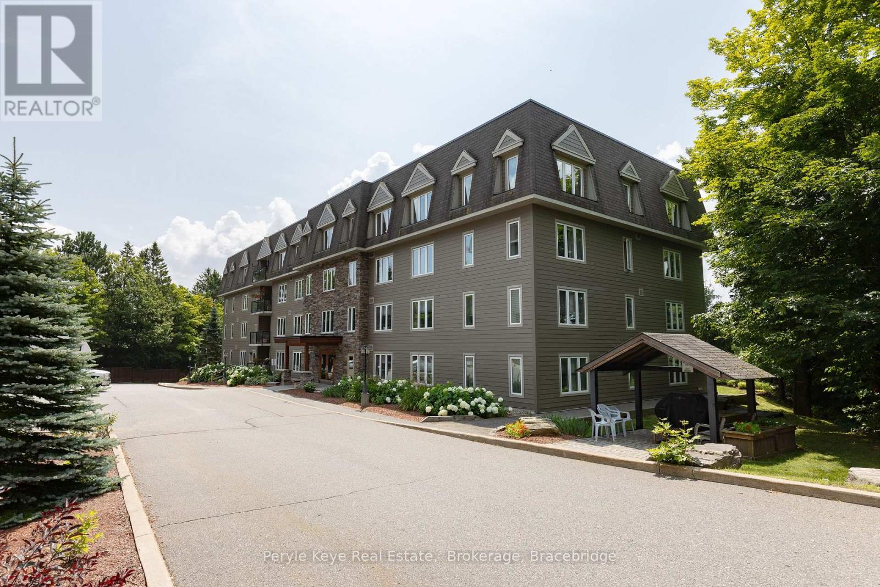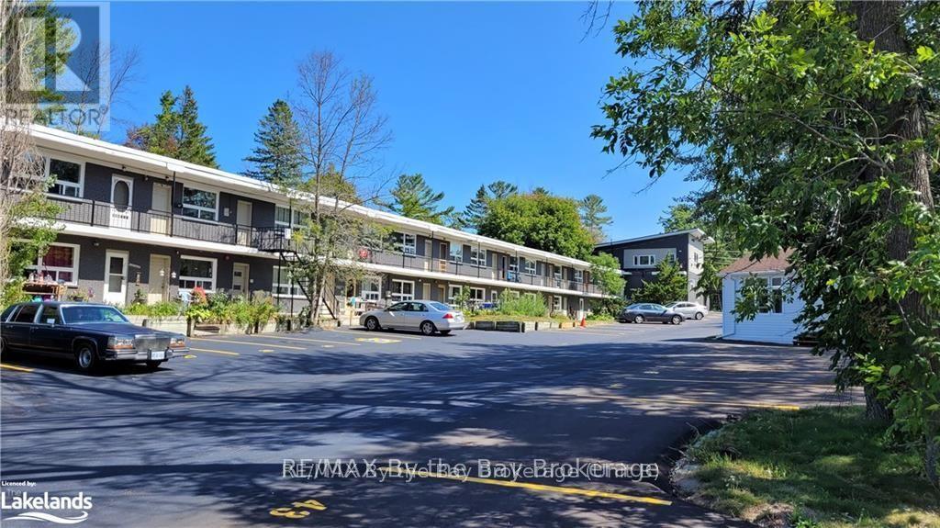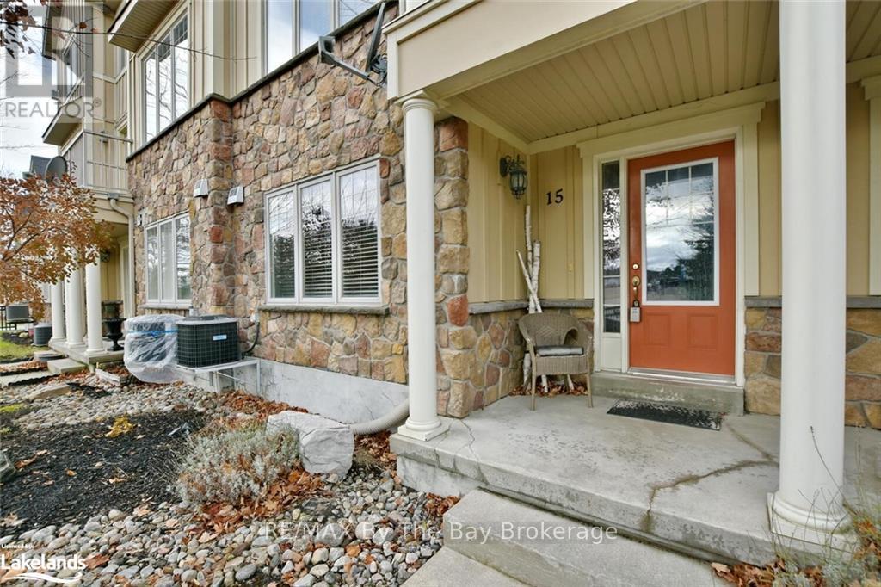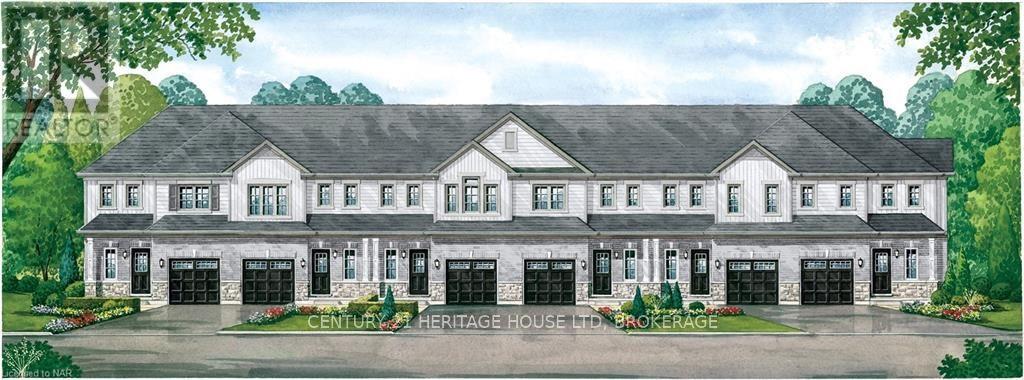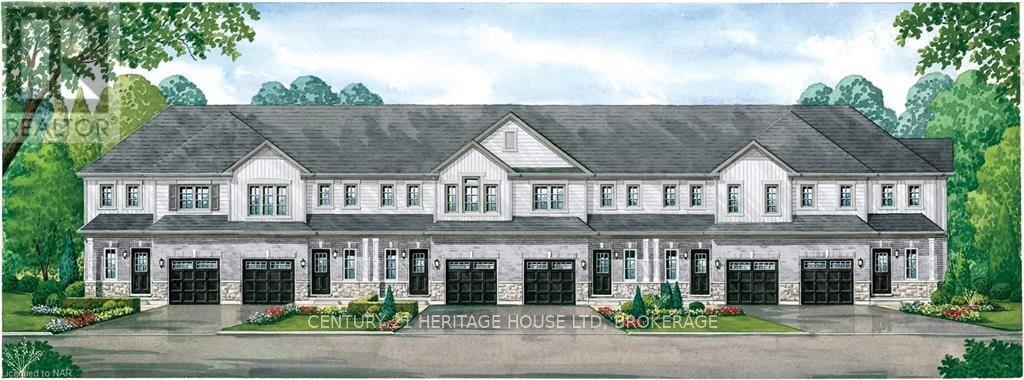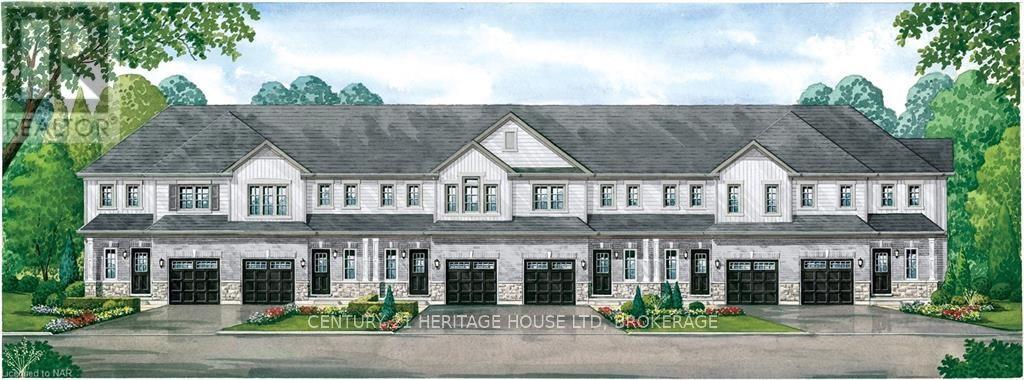111 Worsley Street Unit# Gph4
Barrie, Ontario
Top 5 Reasons You Will Love This Condo: 1) Alluring exclusive grand penthouse suite, hosting a versatile den/murphy bed space, two elegantly appointed bathrooms, and two bedrooms, including a primary bedroom framing breathtaking lake views, complete with its own private balcony accessible through sliding doors with a screen, alongside an expansive living, eat-in kitchen and dining area designed for seamless entertaining, enhanced by a larger balcony, perfect for soaking up the stunning surroundings 2) Open-concept layout flowing throughout, including a culinary dream kitchen featuring a sleek quartz countertop island with a breakfast bar, stainless-steel appliances, and an upgraded faucet, along with additional refined touches such as Hunter Douglas custom roller sun shades, floor-to-ceiling windows, upgraded light fixtures, and the airy grandeur of 10-foot ceilings, all complemented by a stylish ceiling fan 3) Convenience is essential with this suite, offering a personal underground parking space and a secure storage locker, ensuring your belongings are always within reach 4) Elevate your lifestyle with top-notch amenities, including a party room equipped with a full kitchen, an outdoor entertaining area with a barbeque offering panoramic views of Kempenfelt Bay, secure bike storage, electric car charging in the garage, and a fully equipped exercise room 5) Perfectly situated in a vibrant downtown locale, you're just steps away from the beach, scenic bike trails, shopping, the Farmers Market, a variety of dining options, and a nearby skating rink offering a delightful winter activity. The extra feature is the new grocery store in the same building. Motivated seller. (id:58576)
Faris Team Real Estate Brokerage
303 Clearwater Lake Road
Huntsville, Ontario
Welcome to 303 Clearwater Lake Rd - a gorgeous bungalow resting on 5+ Ac of picture-perfect privacy! New in 2024 w/ a Tarion Warranty. This Residence is sure to WOW exemplifying quality craftsmanship! Every detail was expertly designed w/ finishes + styling curated by professional designer, Della Radkowski w/ PK Decor & Design Studio. Located in highly coveted Port Sydney, you are short walk to Mary Lake Beach, the general store, & more. Enjoy a round of golf at Granite Ridge or play a game of tennis nearby. W/ quick access to HWY 11, essentials like fuel, groceries, & home hardware are only 5 min away, & Huntsville & Bracebridge are just a 15-min drive. Step inside this remarkable home from the welcoming covered front porch & you are immediately captivated! The spacious open layout is simply beautiful, w/ an 18' soaring ceiling in the living room featuring a gas fireplace creating a captivating focal point & cozy atmosphere. The living/dining area seamlessly extend to the expansive covered deck w/ pot lights, elevating your dining & entertaining experiences. The heart of this home is the stunning kitchen - a thoughtful design that makes it a true culinary retreat. You will love the warm-toned cabinetry, quartz countertops & backsplash, generous island w/ bar seating, & incredible attention to extra details! The primary suite is a restful retreat, boasting a walk-in closet, luxurious ensuite w/ in-floor heating, water closet, glass walk-in shower & soaker tubyour personal spa-like oasis. Between the living room & primary, there is an ideal space for a home office or wine/coffee bar. 2 beautiful guest bedrooms are adjacent the stylish 4PC bath. A spacious laundry features includes a sink & ample storage. Adjacent the 2 car garage, convenience meets style w/ 2 coat closets, accessory hooks & easy access to the 2PC bath. The crawl space provides endless storage. This is an extraordinary chance to own a truly exceptional property. (id:58576)
Peryle Keye Real Estate Brokerage
206 - 24 Dairy Lane
Huntsville, Ontario
Imagine mornings filled with golden hues of sunshine flooding your beautifully appointed condo. Welcome to 1,266 sq ft of inviting space, an open floor plan that invites connection, perfect for hosting loved ones or simply enjoying the company of a great read. This haven prioritizes effortless living & accessibility. Wide hallways offer a sense of spacious ease, while the walk-in shower in the ensuite & the automatic door opener ensure comfort & accessibility. The heart of this 2 bed, 2 bath home unfolds in a stunning open concept design. Imagine seamless conversation flowing from the spacious kitchen, complete w/ ample prep space to the inviting dining area – perfect for festive holiday gatherings. A charming breakfast bar beckons casual catching up w/ loved ones, while a generous walk-in pantry keeps everything beautifully organized, even accommodating a stackable washer & dryer & a stand-up freezer for ultimate convenience. The 2 spacious bedrooms offer a tranquil escape, while the versatile flex space off the primary suite provides the perfect canvas for your needs. Be it a home office, a calming meditation space, or simply a cozy reading nook, the possibilities of this lovely bonus space are endless. Step outside your door & discover a vibrant community. Enjoy social gatherings in the building's common areas, or simply relish the peace of mind that comes w/ a secure & well-maintained building. Walk downtown Huntsville - dining, shopping, theatre, events at Rivermill Park so much more - all at your fingertips! Everything you need is here & close! Convenience is key – your locker is located on the same floor, eliminating unnecessary trips, & a heated underground parking space w/ on-site car wash facilities ensures year-round comfort for you & your car. This isn't just a condo, it's a gateway to a life of comfort, effortless living, & supportive community. Downsize in style & live life to the fullest. This condo awaits! (id:58576)
Peryle Keye Real Estate Brokerage
B14 - 280 River Road E
Wasaga Beach, Ontario
Large bachelor unit at 280 River Rd E in Wasaga Beach. Located on the river. Kitchenette with 2 burner cooktop, range hood and fridge. Newly renovated 3 piece bath with shower. Minimum one year lease. Pets are allowed. Rental amount includes, heat, hydro and water along with one parking space. This is an unfurnished unit. Note: some photos are virtually staged to show possible furniture placement. (id:58576)
RE/MAX By The Bay Brokerage
15 Wally Drive
Wasaga Beach, Ontario
Beautiful 3-Bed, 3-Bath Townhome in Wasaga Beach with Double Garage. Located within walking distance to one of Wasaga Beach's prime shopping and dining hubs and just a short stroll from Beach Area 1, this spacious townhome offers convenience and charm.\r\n3 Bedrooms, 3 Baths – Including a bright primary bedroom with a full ensuite for added comfort.\r\nSpacious Eat-In Kitchen – Features a cozy gas fireplace and a walkout to a private balcony, perfect for enjoying your morning coffee.\r\nSeparate Living Room – Large windows bring in abundant natural light, creating a welcoming and open feel.\r\nCommunity Perks – Enjoy access to a heated in-ground pool and a private community centre with beach access to the river.\r\nRental Requirements: First and last month’s rent required Employment letter, current credit report, application with references, and photo ID. Rent plus utilities (snow removal and lawn maintenance not included). (id:58576)
RE/MAX By The Bay Brokerage
315 Old Course Trail
Welland, Ontario
Welcome home! Built by the legendary Luchetta Homes and featuring 3 bedrooms, 3 bathrooms and a full walkout, it will be hard not to fall in love with this home. Step inside to find 9' ceilings, gleaming tile and luxury vinyl floors, a spacious foyer, a large front office space, powder room, main floor laundry room, a grand eat in kitchen with stunning cabinetry, built in appliances & quartz countertops, a spectacular great room with a beautiful tray ceiling, a spacious 2nd bedroom with private ensuite, and a beautiful primary bedroom suite with a large walk in closet and stunning ensuite bathroom. The unfinished walkout basement is the perfect canvas to create the recreation room of your dreams. Walk out from the basement or main floor living room to the covered patio/deck that overlooks a gorgeous vista. Plenty of parking available between the asphalt driveway and attached 2 car garage. Association fee of $262 per month provides you access to the private neighborhood amenities such as the indoor salt water pool, state of the art fitness centre, tennis courts, hot tub & sauna, games room, library, and banquet centre. Snow removal, grass cutting, an inground sprinkler system and a monitored security system are also included in the fee. Easy access to shopping, restaurants, the Welland Canal and highway 406 from this fabulous north Welland location. Life could not be easier at Hunters Pointe! Irreplaceable at this price - don't delay! (id:58576)
Royal LePage NRC Realty
451 Louisa Street
Fort Erie, Ontario
Welcome to Your NEW HOME. Located in the newest phase of Peace Bridge Village, this 3 bedroom 2 bath 2-\r\nstorey end unit townhouse ""The Crescent"" is the perfect place to call home. Open concept floor plan with\r\n1362sq.ft of main living space including, 9ft ceilings, ceramic tile, 2ND FLOOR laundry and so much more. Optional second\r\nfloor plans are available as well an optional finished basement plan for those looking for more space. Situated\r\nin close proximity to shopping, restaurants, walking trails, Lake Erie and beaches. Short drive to major\r\nhighways and The Peace Bridge. (id:58576)
Century 21 Heritage House Ltd
453 Louisa Street
Fort Erie, Ontario
Welcome to Your NEW HOME. Located in the newest phase of Peace Bridge Village, this 3 bedroom 2 bath 2-\r\nstorey townhouse unit ""The Ridgemount"" is the perfect place to call home. Open concept floor plan with\r\n1362sq.ft of main living space including, 9ft ceilings, ceramic tile, 2nd floor laundry and so much more.\r\nOptional second floor plans are available as well an optional finished basement plan for those looking for\r\nmore space. Situated in close proximity to shopping, restaurants, walking trails, Lake Erie and beaches. Short\r\ndrive to major highways and The Peace Bridge. (id:58576)
Century 21 Heritage House Ltd
455 Louisa Street
Fort Erie, Ontario
Welcome to Your NEW HOME. Located in the newest phase of Peace Bridge Village, this 3 bedroom 2 bath 2-\r\nstorey townhouse unit ""The Kraft"" is the perfect place to call home. Open concept floor plan with\r\n1353sq.ft of main living space including, 9ft ceilings, ceramic tile, 2nd floor laundry and so much more.\r\nOptional second floor plans are available as well an optional finished basement plan for those looking for\r\nmore space. Situated in close proximity to shopping, restaurants, walking trails, Lake Erie and beaches. Short\r\ndrive to major highways and The Peace Bridge. (id:58576)
Century 21 Heritage House Ltd
457 Louisa Street
Fort Erie, Ontario
Welcome to Your NEW HOME. Located in the newest phase of Peace Bridge Village, this 3 bedroom 2 bath 2-\r\nstorey townhouse unit ""The KRAFT"" is the perfect place to call home. Open concept floor plan with\r\n1353sq.ft of main living space including, 9ft ceilings, ceramic tile, 2nd floor laundry and so much more.\r\nOptional second floor plans are available as well an optional finished basement plan for those looking for\r\nmore space. Situated in close proximity to shopping, restaurants, walking trails, Lake Erie and beaches. Short\r\ndrive to major highways and The Peace Bridge. (id:58576)
Century 21 Heritage House Ltd
459 Louisa Street
Fort Erie, Ontario
Welcome to Your NEW HOME. Located in the newest phase of Peace Bridge Village, this 3 bedroom 2 bath 2-storey townhouse unit ""The Ridgemount"" is the perfect place to call home. Open concept floor plan with 1362sq.ft of main living space including, 9ft ceilings, ceramic tile, 2nd floor laundry and so much more. Optional second floor plans are available as well an optional finished basement plan for those looking for more space. Situated in close proximity to shopping, restaurants, walking trails, Lake Erie and beaches. Short drive to major highways and The Peace Bridge. (id:58576)
Century 21 Heritage House Ltd
461 Louisa Street
Fort Erie, Ontario
Welcome to Your NEW HOME. Located in the newest phase of Peace Bridge Village, this 3 bedroom 2 bath\r\n2-storey end unit townhouse ""The Crescent"" is the perfect place to call home. Open concept floor plan with 1388sq.ft of main living\r\nspace including, 9ft ceilings, ceramic tile, laundry and so much more. Optional second floor plans are available\r\nas well an optional finished basement plan for those looking for more space. Situated in close proximity to\r\nshopping, restaurants, walking trails, Lake Erie and beaches. Short drive to major highways and The Peace\r\nBridge. (id:58576)
Century 21 Heritage House Ltd

