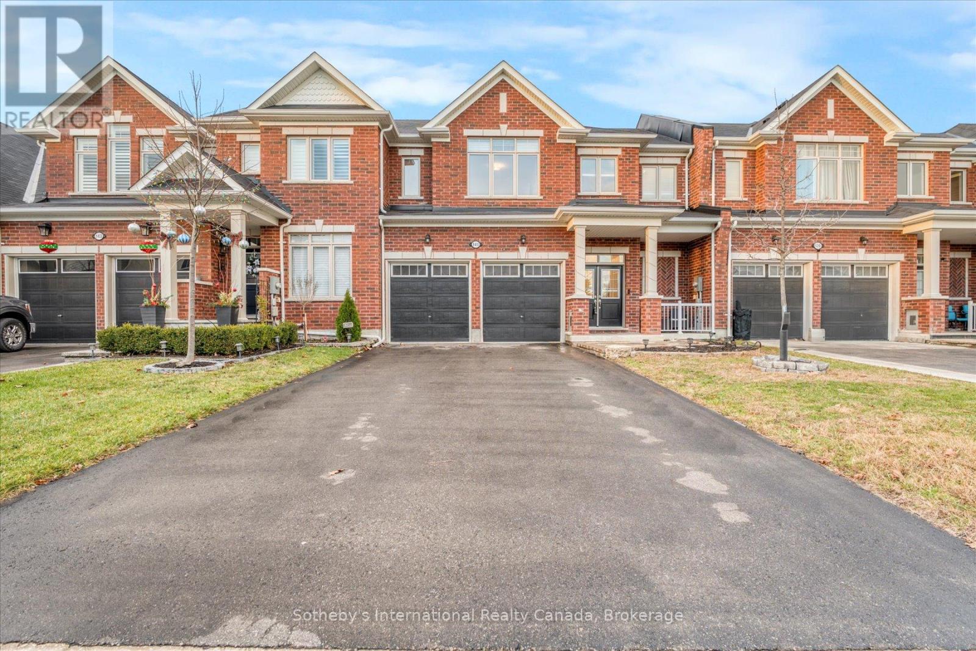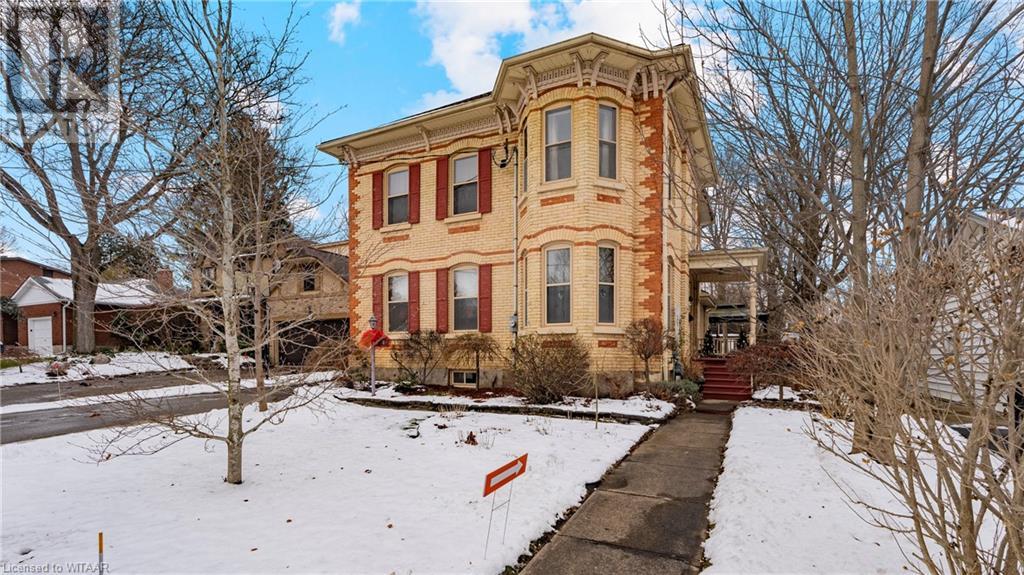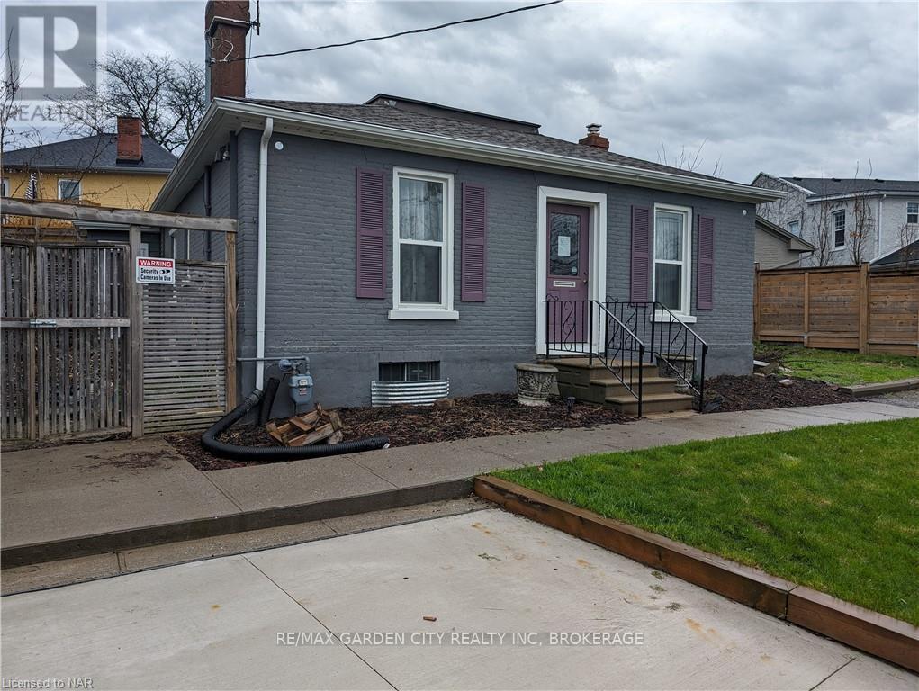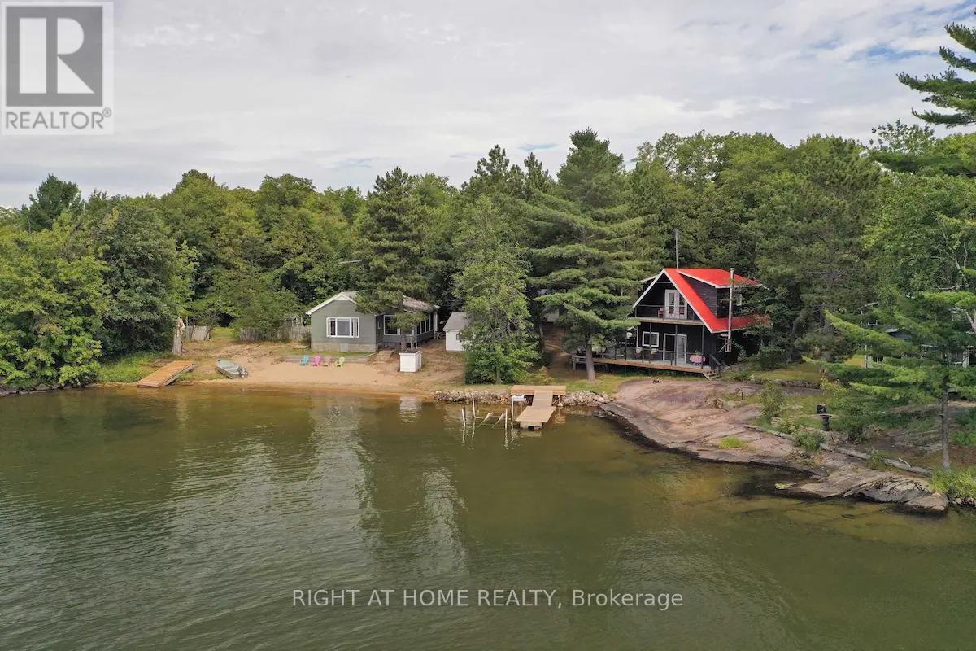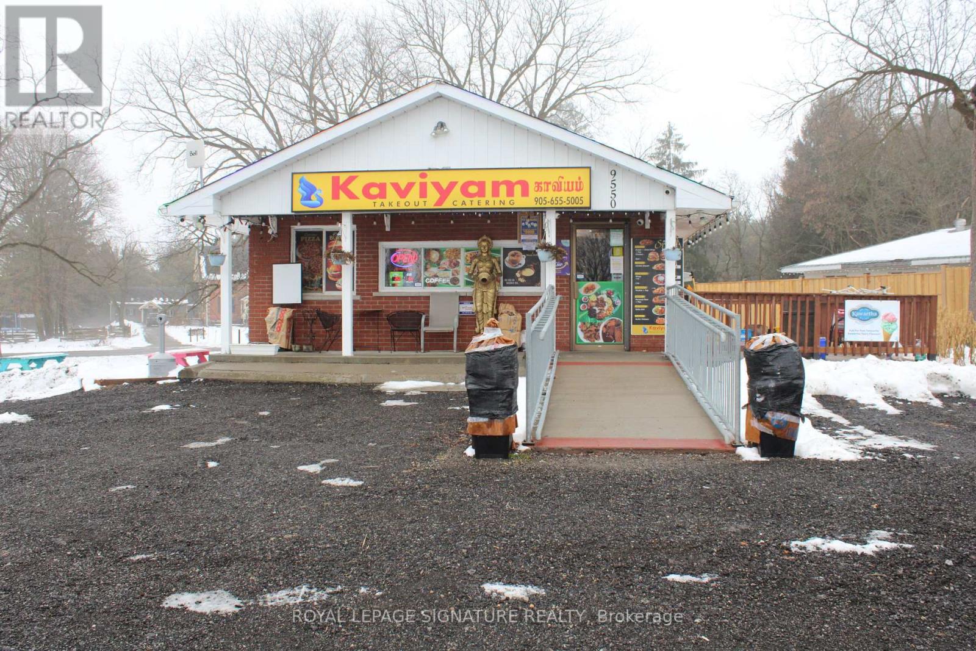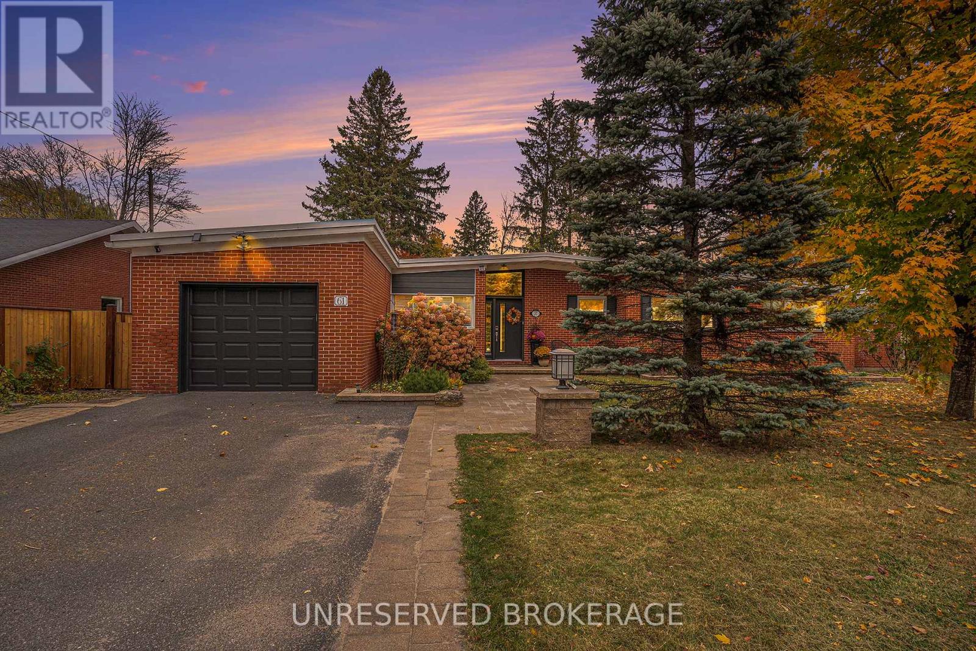141 Allegra Drive
Wasaga Beach, Ontario
Beautiful nearly-new (built in 2018) 2-Storey Freehold Townhouse with a 2-car attached garage (with inside entry) in a desirable West End Wasaga Beach subdivision. Fully serviced by municipal water, sewer, and natural gas, this home features a new wood deck backing onto greenspace and an updated front paver walkway, adding style and functionality. The popular 1,820 sq. ft. Aqua Model is bright and airy, with abundant natural light from large windows on both levels. The Main Floor offers an open-concept Living Room, Dining Area (with sliding doors to the sundeck, perfect for afternoon sun), and a modern Kitchen with three appliances, a center island, and extra cupboard space. Upstairs, you'll find three spacious bedrooms, including a serene Master Bedroom with a 4-piece ensuite featuring a frameless-glass shower, a stand-alone fiberglass bathtub, and a walk-in closet. A second full bathroom and a convenient Laundry Room complete this level. The full, unfinished basement provides ample potential for additional living space, tailored to your needs. Located in a quiet neighborhood with easy access in and out of town, this home is perfect for families or anyone seeking a modern, low-maintenance lifestyle close to amenities and nature. Dont miss this opportunity to own a stunning, move-in-ready home! (id:58576)
Sotheby's International Realty Canada
246 Light Street
Woodstock, Ontario
Located in the heart of Old North Woodstock, this timeless century home offers over 3,000 sqft of beautifully finished living space, blending historic character with spacious comfort. From the moment you step inside, you’re welcomed by a warm, inviting atmosphere. The formal dining room is perfect for hosting memorable gatherings and flows seamlessly into the well-appointed kitchen, offering plenty of cupboard space for all your culinary needs. The spacious living room provides the ideal spot to relax in comfort and leads into the peaceful sunroom at the back of the home featuring bright windows and patio doors that open to a tranquil, private back deck. Upstairs, the expansive primary bedroom is a sanctuary in itself, with a generous walk-in closet and a private ensuite. Two additional bedrooms are equally impressive with ample closet space. Convenient full bath completes the upstairs, ensuring everyone’s comfort and privacy. The finished basement offers a versatile rec room, a rare find in a century home, offering the perfect space for entertaining and hobbies. The mature trees and landscaped yard provide plenty of shade and privacy, making this an ideal spot for outdoor gatherings or simply enjoying the tranquility of your own space and the large, heated shop with loft space creates the ideal opportunity for hobbyists, tradespeople, or extra storage. With its timeless charm, spacious layout, and peaceful surroundings this home is a true gem in one of Woodstock’s most desirable areas. (id:58576)
Revel Realty Inc Brokerage
69 Lillian Place
Fort Erie, Ontario
Welcome to this stunning house nestled in a serene location close to the lake and scenic trails. This home offers a perfect blend of modern elegance and natural beauty. The well-maintained landscaping enhances the curb appeal, creating a warm and inviting atmosphere. As you enter, you will be welcomed by a sun-filled foyer. Step inside to discover a spacious and open floor plan, flooded with natural light. The living area is designed with comfort in mind, the neutral tones throughout create an airy ambiance. The open concept kitchen equipped with stainless steel appliances, ample storage space, and a center island that doubles as a breakfast bar. The quartz countertops and modern fixtures create a contemporary feel, making this space perfect for hosting gatherings or simply enjoying a quiet meal. 3pcs bathroom on main floor is convenient for hosting guests. Bring your steps to the second floor, all three bedrooms are of generous size, provide a peaceful oasis to unwind after a long day. The bathroom is tastefully designed, featuring a modern sink, a shower and a bathtub for extra comfort, convenient laundry in bathroom is easy to use. One of the highlights of this property is its proximity to Lake Erie and trails. Nature enthusiasts will delight in the opportunity to explore the outdoors, whether it's going for a leisurely stroll along the lake or embarking on a scenic hike through the nearby trails. Entire exterior vinyl siding was replaced in September, 2023. (id:58576)
Bay Street Group Inc.
28 Lake Street
St. Catharines, Ontario
EXCELLENT LOCATION / FANTASTIC OPPORTUNITY TO CUSTOMIZE THE SPACE FOR YOUR OWN. 3 CAR PAVED PARKING, GREEN SPACE SELDOM FOUND IN A DOWNTOWN LOCATION. JUST STEPS TO MONTEBELLO PARK,CLOSE PROXIMTY TO DOWNTOWN, THE COURT HOUSE, HOSPITAL, RESTAURANTS & ENTERTAINMENT. COMMERCIAL / RESIDENTIAL, SITE SPECIFIC THIS PROPERTY HAS SO MUCH POTENTIAL. PREVIOUSLY USED AS A LAW OFFICE. SELLERS HAVE UPDATED ALL ABOVE GRADE WINDOWS, SIDING, SOFFITS & FACIA, UPDATED FURNACE, CENTRAL AIR & AIR HANDLER IN THE PAST 4 YEARS. (id:58576)
RE/MAX Garden City Realty Inc
229 Britannia Road
Ottawa, Ontario
If you're looking for the perfect place to build your custom dream home or investment property just steps from the Ottawa River, this lot is for you! Located in the heart of the sought-after neighbourhood of Britannia Village, this 66' x 125' lot (0.189 acres) offers an abundance of potential for a motivated buyer. Backing on to the Britannia Conservation Area, the only rear neighbours that you'll ever see are the birds of Mud Lake! All major amenities (including the future Lincoln Fields LRT station) are just a short walk away and outdoor enthusiasts will love the proximity to the multiuse pathways and parks. Commutes will also be a breeze thanks to the easy access to both highways and the Kichi Zibi Mikan (former Ottawa River Parkway). Currently Zoned as R1, proposed as N2C in the New Zoning By-law DRAFT. (id:58576)
Real Broker Ontario Ltd.
1001 - 1705 Playfair Drive
Ottawa, Ontario
Lovely 2 bedroom corner unit condo available for rent starting January 1, 2025 in sought-after Vista on The Park located in Alta Vista. This unit has been impeccably maintained and offers spectacular unobstructed views of Downtown Ottawa over Grasshopper Hill Park. The natural light hits you the moment you walk into the foyer of the unit, the mirrored-closet doors reflect the light coming from the open-concept living room and dining room which feature beautiful engineered hardwood flooring. The living space provides enough room for everyday living and for entertaining family & friends, the patio door off the living room leads to a private 6' x 16' balcony. Behind a set of small double doors is the eat-in kitchen which offers plenty of cabinetry, counter space, dishwasher, window above the sink & a spot for a small table and chairs for informal everyday eating. On the other side of the foyer the hardwood flooring continues into the bedrooms; the generous primary suite can easily fit a king size bedroom set, it also has two closets and a 4-piece ensuite bathroom with grab bars in the tub. The 2nd bedroom works well for a guest room, office or reading room and another 4-piece bathroom completes this side of the condo. In-unit laundry is located in the utility room beside the kitchen and the machines were updated about 6 years ago. A storage locker and underground parking spot with an EV charger are included and are located in the basement. This building is in a great location close to amenities, transit and greenspace; just a 5 minute drive to the Ottawa Hospital. It's a very well managed, well maintained, quiet, non-smoking & pet free building. Excellent amenities including a library, gym, workout room, saunas, games room, woodworking room & gas bbq with outdoor seating. The building has a wonderful atmosphere with social events & cards for residents who wish to join in. Minimum 1-year lease, completed rental application, proof of income & credit check required. **** EXTRAS **** Window Blinds, Storage Cabinet in Kitchen (id:58576)
Royal LePage Team Realty
Wc21 Hardwood Island East
West Nipissing, Ontario
Paradise! 1 Acre Lake Nipissing Property On An Island Featuring 2 Spacious Well Maintained Cottages! 3Bdrm, 3Pc Bath Log Cabin & 2Bdrm, 2Pc Bath Insulated Cabin, Both With Hydro & WiFi! Private Sandy Beach! Dock With Boat Lift! Lg Decks! Western Exposure To Enjoy Beautiful Sunsets! A Short Boat Ride From Public Boat Ramp With Parking By Bridge! Sheltered Area On Hardwood Island Aka Oak Island! The Back Of The Property Boasts Mature Bush With Canadian Shield Offering Great Views Of The Lake. Enjoy During Summer And Winter! Boating,Fishing,Canoeing,Ice Fishing&Skidooing! Keep Warm With Fireplace/ Wood Stove & Electric Baseboard Backup! Furnished, Aluminum Boat & Motor, Youre All Set For Your Tranquil Getaway! Great For Hunters,Anglers,Hikers,Swimmers Or Just Sit And Relax! Miles Of Navigable Waters To Explore Near By, Marked Channels To West Arm & French River Or Up The Sturgeon River To Shop In Sturgeon Falls! From Hw 17 In Verner, Go S On Hw 64 To Lavigne, 5 Star Rating With AirBnB! **** EXTRAS **** All Existing Furniture & Appl Includes Fridges, Stoves, Washer, Dryer, Freezer, Microwave, Aluminum Boat & Motor, 2 Docks&Boat Lift, Shed/Bunkie, Shower In Shed, 2 Out Houses, Hiking Trail, Fishing! Water From Lake. A Well On Property (id:58576)
Right At Home Realty
1308 Dempster Lane
Oakville, Ontario
Stunning Brand New with 2 Balconies, Prestigious Family Community in Oakville, Fully Modern Open Concept Living 9' ceilings, PAID Extra to have SMART ZONE at the Ground Level, can be used as an Office or Study for any purpose. NO POTL fee, No Maintenance Fees whatsoever, wide street visitors can park on the street. Freehold Townhouse with Upgraded features paid Extra a lot $$$ to builder for Following Upgraded features. Custom kitchen with upgraded cabinetry with built-in brand new appliances and quartz countertop with quartz backsplash, Under cabinet, LED built-in lighting, Engineered hardwood, Custom vanities in all bathroom with quartz countertops and polished porcelain tiles, Upgraded sinks and plumbing fixtures, Upgraded interior doors and door hardware, Smart door lock, Garage door opener with remote and keypad and THIS HOME COMES WITH FULL TARION WARRANTY. Conveniently situated near top-rated schools, shopping centers, transit, the GO station, and highways 403, QEW, and 407, this home offers the perfect blend of style, comfort, and convenience. Don't miss the opportunity for this exceptional property. Schedule your viewing today! **** EXTRAS **** built-in microwave & oven with wifi, Upgraded stair metal pickets, Frameless glass shower in primary En-suite, Heat recovery ventilator, 2 smart light switches, smart home keypad controller, Future Electric Vehicle rough in garage (id:58576)
Right At Home Realty
3044 Perkins Way
Oakville, Ontario
Brand new never lived in executive 4 bedrooom/4 washroom Townhome With A Double Car Garage, located in a prestigious Upper Joshua Creek, built by Primont. Over 2100 sq ft above grade plus an unfinished basement for additional storage space. Beautiful High ceilings throughout: 10 ft smooth ceilings on 2nd floor, rare 12 ft ceilings in bedrooms 2 and 3, 9 ft ceilings on ground level ensuite bedrooms and 3rd level primary bedroom. Bright Open Concept Living/Dining areas with a large modern Kitchen featuring quartz Counter Tops, a functional central island and a walk-in pantry for additional storage. Stainless steel appliances to be installed. Dining Room has direct Access To an oversized Wooden Deck. Additional office space located on second floor. Hardwood Flooring in ground floor bedroom and throughout the second level. Convenient In-Law Suite On ground Level with 3 piece ensuite. Spacious Master Bedroom with a Juliet Balcony, 5 piece Ensuite & Large Walk-In Closet. Window coverings to be installed. Minutes to a variety of amenities, Parks, trails, Public transit. Easy Access To Major Highways 403, 407, And QEW. (id:58576)
Right At Home Realty
9550 Baldwin Street N
Whitby, Ontario
Updated restaurant located just minutes north of Brooklin and Highway 407.Nestled in the heart of the ""Hamlet of Myrtle Station.""Recently acquired liquor license, providing high potential to increase sales and customer volume.Lottery sales add an extra stream of revenue and attract diverse clientele.Three road frontages and two driveway entrances.Newly installed fence and fresh gravel, enhancing the property's aesthetics and functionality.Renovated basement, offering additional usable space for storage or operations.Offers ample parking and spacious dining areas.Ideally positioned at the busy intersection of Highway 7/12 and Baldwin Street North.Conveniently located directly across from a public park.Zoned for commercial retail, providing opportunities for businesses like a convenience store, service shop Potential for second-floor residence above commercial space.The only restaurant in the area, presenting excellent potential for a drive-thru or rest stop on the bustling Highway 12 **** EXTRAS **** Newer Gas Line, Newer Forced Air Gas Furnace, Newer Central Air Conditioner, Newer Water Softener,Newer Drilled Well, Upgraded 200 Amp Service, Recently Finished Basement, Hot Water Tank, Outdoor Deck, Gazebo (id:58576)
Royal LePage Signature Realty
98 Osler Street
Ottawa, Ontario
Brand new never lived in charming townhouse with finished basement for sale in Kanata Morgans grant. This gorgeous townhouse offers 3 bedrooms, 2 baths, spacious welcoming foyer leads you to the open concept kitchen/living room. Main floor features 9' ceiling and luxury hardwood flooring, modern kitchen has large countertops, loads of cupboards, stainless steel appliances. Second level features 3 great sized bedrooms. Large master bedroom with walk-in closet. The fully finished basement offering a large family room or play area and a ensuite bathroom. MINUTES away from highway 417, Restaurants and IT park. Rest assured, with Tarion warranty protection providing complete peace of mind., Flooring: Hardwood, Flooring: Carpet W/W & Mixed, Flooring: Ceramic (id:58576)
Royal LePage Team Realty
61 Promenade Avenue
Ottawa, Ontario
Welcome to your dream home! 61 Promenade is a stunning 3-bedroom, 2 1/2-bath property that offers a breathtaking backyard landscaped oasis including an outdoor kitchen, in-ground pool, screened-in timber gazebo with bar fridge and TV. The updated kitchen is perfect for entertaining. The main floor boasts elegant hardwood and ceramic flooring, and an office. The lower-level recreation room is perfect for relaxing with a big-screen TV, kids' play area, or game nights with billiards and table tennis. Plus, there's a versatile fourth bedroom or workout space. Enjoy ample storage throughout, and take advantage of the community tennis court and park, just a block away. This meticulously maintained home is a true gem! Updates include gazebo 2017, kitchen 2018, new windows and patio door in LR 2018, en-suite 2024, main bathroom 2022, septic tank 2019, pergola 2021, fence 2023, generator transfer switch 2023, Flooring: Tile, Flooring: Hardwood, Flooring: Laminate (id:58576)
Unreserved Brokerage

