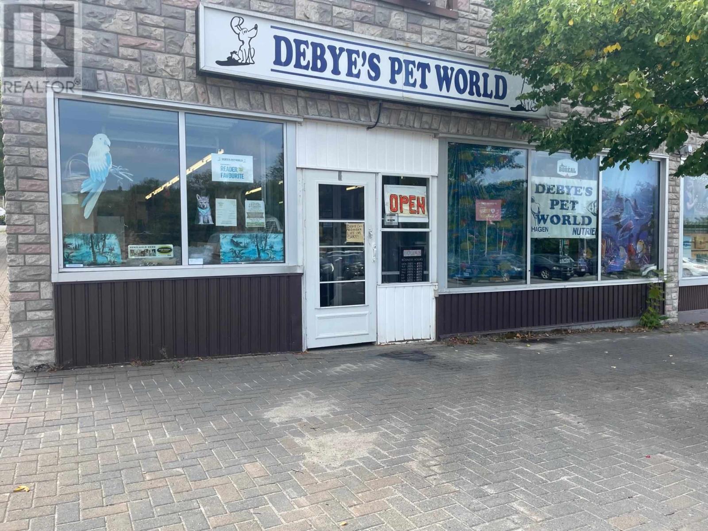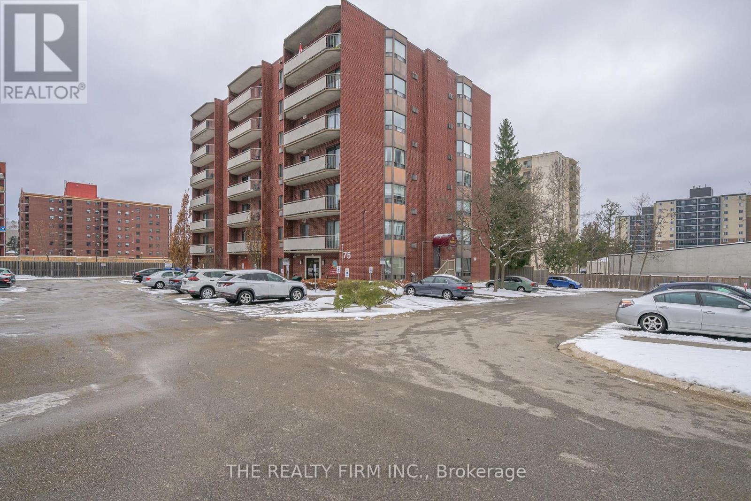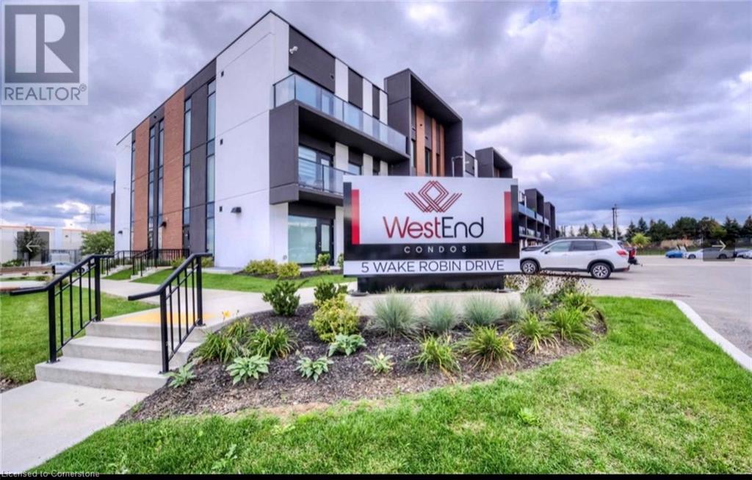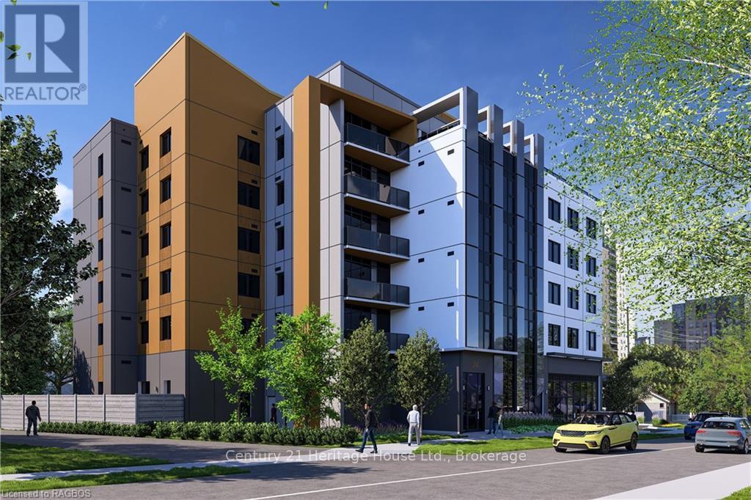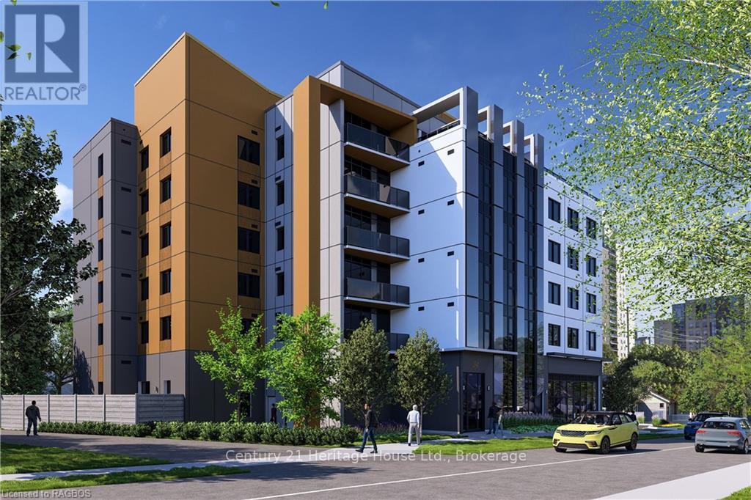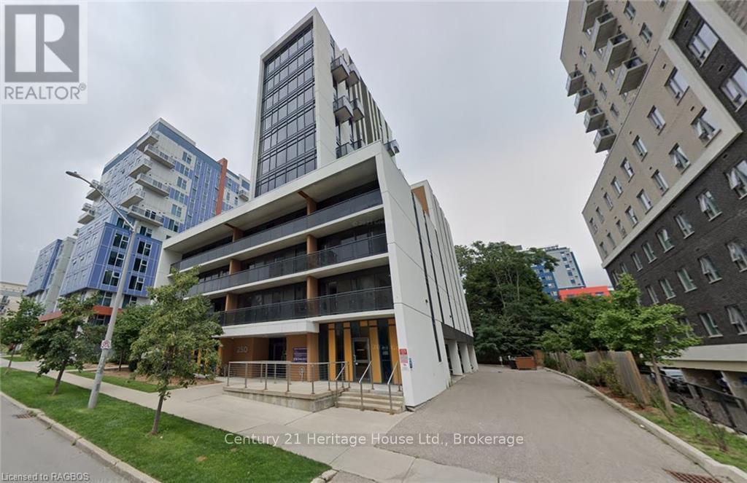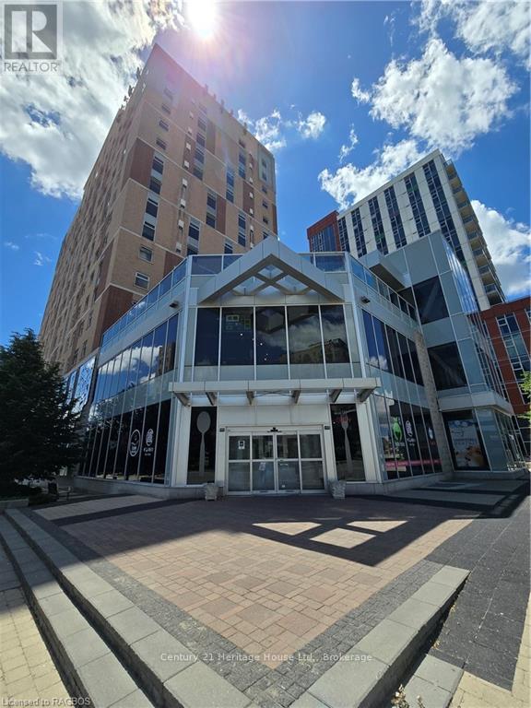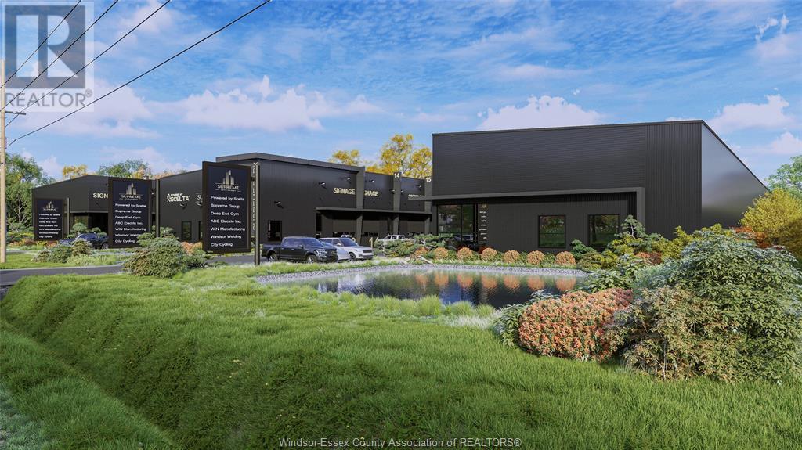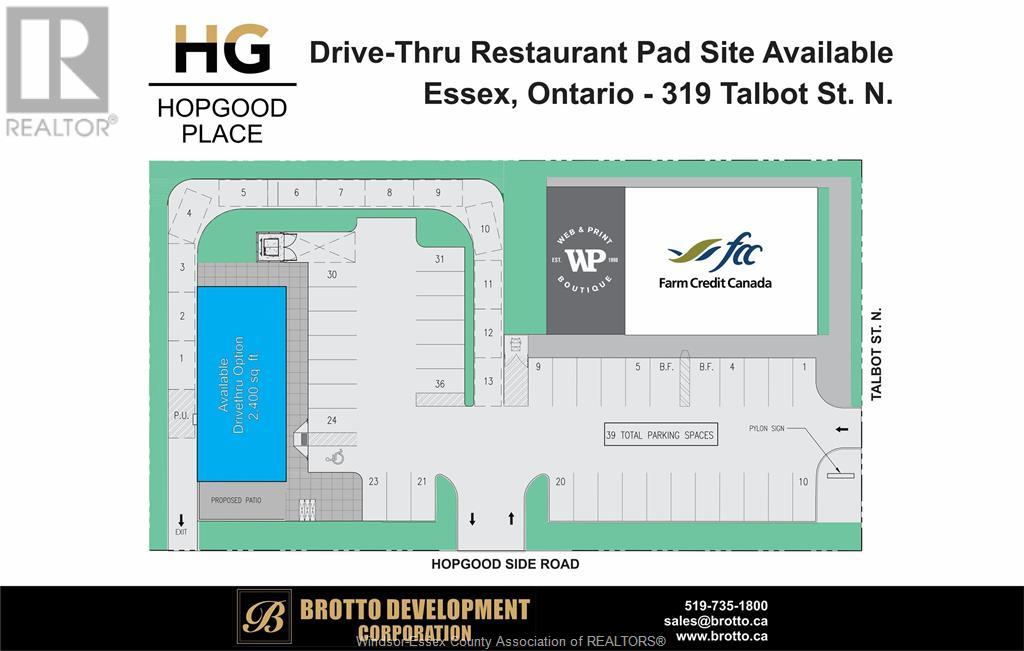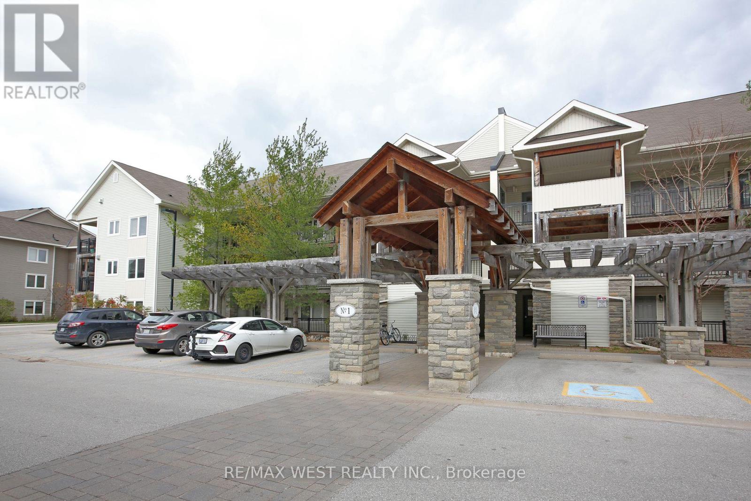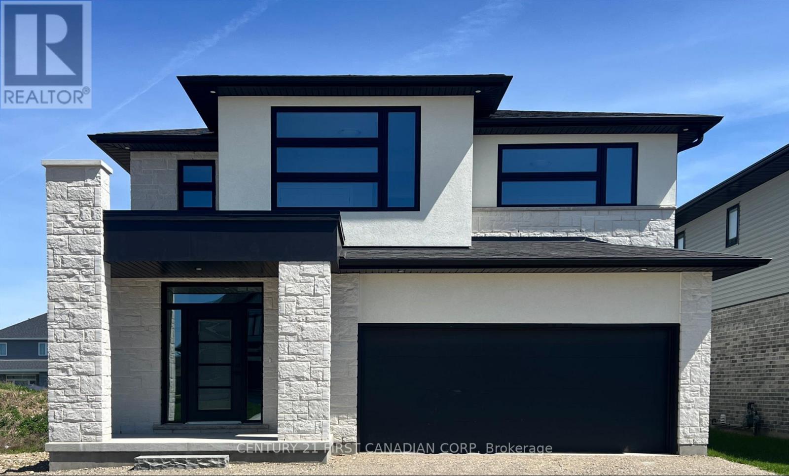3 Columbia Walk
Elliot Lake, Ontario
Well established turn-key business available in the heart of Elliot Lake. Prime location with plenty of parking. Would make a great family business! (id:58576)
Royal LePage® Mid North Realty Elliot Lake
105 - 75 Huxley Street
London, Ontario
This rare corner unit offers a 2 bedroom, 2 bathroom layout. The primary bedroom has its own ensuite and walk-in closet. The second full bathroom is perfect for guests or a separate family member. There is convenient in-unit storage/laundry. The units decor is neutral with updated soft tone vinyl flooring in the living/dining and bedroom areas. The kitchen has been thoughtfully updated with crisp white cupboards and a cozy built-in study/coffee nook. Take in dinner with a Westerly view from the bay window area afforded to the end unit layout. The living room retreat offers easy access to a full sized balcony/patio area perfect for barbecuing or outdoor relaxation. The main floor location also has a quiet Northerly view overlooking the dedicated green space. No elevators to use: just an easy stroll through the lobby and down the hall. The ease of access to the outside world makes this the perfect arrangement if you have a puppy or just seek extra privacy when you are coming and going. The building is conveniently located close to grocery stores, Shoppers Drug Mart, banking, Victoria Hospital and a short distance to downtown, and Wortley Village. This is a wonderful opportunity to acquire ownership in a low-key building tucked neatly off Commissioners Road. (id:58576)
The Realty Firm Inc.
5 Wake Robin Drive Unit# 210
Kitchener, Ontario
Newer Unique spacious condo in prime Kitchener Location! Welcome to 5 Wake Robin Drive Unit 210, situated in a prime location near highways, public transportation, schools, the Sunrise Shopping Center and all amenities. 3 stry building, 2 elevators. This luxury carpet-free condo features a “Open concept” unique floorplan layout, one of two in the entire building. 9 foot high ceilings in the living and dining with ample large windows to allow natural light. Loads of high end upgrades, Maple kitchen, a spacious island (breakfast nook), quartz countertops, an aluminum backsplash, and stainless steel appliances. The extra-large bedroom boasts ample natural light and an exquisite large walk-in closet. Oversized bathroom (3pc) features a large walk-in glass shower with upgraded tiles and fixtures. Enjoy watching sunsets from your covered large (rare find) balcony which adds an additional 126 square feet of living space. In-suite laundry, underground parking #19 and a private storage locker #71 complete this executive unit. Don’t miss out on this incredible unit, book your showing showing anytime. Available now it is vacant! (id:58576)
RE/MAX Escarpment Realty Inc.
RE/MAX Twin City Realty Inc.
101 - 34 Hickory Street
Waterloo, Ontario
Welcome to 34 Hickory St, Waterloo, where modern design meets prime commercial opportunity. This 1,027 sq ft interior commercial space, paired with a 344 sq ft outdoor patio, is ideal for businesses looking to make a statement in one of Waterloo’s most vibrant locations. Available for occupancy starting September 2025, this space offers the perfect timeline for planning and preparing your business launch.\r\n\r\nThe expansive interior provides a flexible layout to suit a variety of uses, including bakery, café, daycare, medical clinic, office, personal services, convenience store, and retail store. The large outdoor patio adds a unique advantage, offering space for outdoor seating, displays, or events, enabling your business to stand out and engage with customers.\r\n\r\nLocated on the main level of a brand-new, 7-story residential building, this space benefits from high foot traffic, proximity to Wilfrid Laurier University, and easy access to the University of Waterloo. Surrounded by Uptown Waterloo's dining, shopping, and entertainment, the location offers excellent visibility and accessibility, making it ideal for businesses looking to thrive in a dynamic environment.\r\n\r\nTake advantage of this exceptional commercial leasing opportunity and plan your future success at 34 Hickory St. (id:58576)
Century 21 Heritage House Ltd.
701 - 34 Hickory Street
Waterloo, Ontario
Welcome to 34 Hickory St, Waterloo, where modern design and everyday convenience come together. This one-bedroom furnished suite features a spacious bedroom with a walk-in closet, an open living area perfect for relaxing or entertaining, and a versatile dining space. The kitchen is thoughtfully designed with a peninsula for added storage and functionality. A sleek bathroom, private balcony, and rough-ins for en-suite laundry are also included. This brand-new building offers commercial space on the main level, secure access, and bike-friendly storage. Limited parking is available at a monthly fee. Located in the heart of Waterloo, its steps from Wilfrid Laurier University and close to the University of Waterloo. Explore Uptown Waterloos dining, shopping, and entertainment, or enjoy easy access to transit and nearby green spaces for recreation. Don't miss your chance to call this exceptional residence home. (id:58576)
Century 21 Heritage House Ltd.
706 - 34 Hickory Street
Waterloo, Ontario
Welcome to 34 Hickory St, Waterloo, where modern design and everyday convenience come together. This one-bedroom plus dining, furnished suite features a spacious bedroom with a walk-in closet, an open living area perfect for relaxing or entertaining, and a versatile dining space. The kitchen is thoughtfully designed with a peninsula for added storage and functionality. A sleek bathroom, private balcony, and rough-ins for in suite laundry are also included. This brand-new building offers commercial space on the main level, secure access, and bike-friendly storage. Limited parking is available at a monthly fee. Located in the heart of Waterloo, its steps from Wilfrid Laurier University and close to the University of Waterloo. Explore Uptown Waterloos dining, shopping, and entertainment, or enjoy easy access to transit and nearby green spaces for recreation. Don't miss your chance to call this exceptional residence home and move in September 2025! (id:58576)
Century 21 Heritage House Ltd.
708 - 34 Hickory Street
Waterloo, Ontario
Welcome to 34 Hickory St, Waterloo, where modern design and everyday convenience come together. This one-bedroom plus dining, furnished suite features a spacious bedroom with a walk-in closet, an open living area perfect for relaxing or entertaining, and a versatile dining space. The kitchen is thoughtfully designed with a peninsula for added storage and functionality. A sleek bathroom, private balcony, and rough-ins for in suite laundry are also included. What truly sets this suite apart is the giant 535 sq. ft. private terrace, offering an incredible outdoor space for relaxing, entertaining, or enjoying fresh air. This expansive terrace adds a unique and highly desirable feature to your living experience. This brand-new building offers commercial space on the main level, secure access, and bike-friendly storage. Limited parking is available at a monthly fee. Located in the heart of Waterloo, it's steps from Wilfrid Laurier University and close to the University of Waterloo. Explore Uptown Waterloo's dining, shopping, and entertainment, or enjoy easy access to transit and nearby green spaces for recreation. Don't miss your chance to call this exceptional residence home and move in September 2025! (id:58576)
Century 21 Heritage House Ltd.
200 - 203 Albert Street
Waterloo, Ontario
Step into one of Waterloo's most distinctive commercial venues, centrally located just across from the renowned Wilfrid Laurier University. This 5498 square foot, second-floor commercial space, within the newest development in the University Corridor, is entirely at your disposal, providing an exceptional opportunity to strategically expand your business. Benefit from numerous included underground parking spaces and daily foot traffic in the THOUSANDS at this prestigious location. Massive 1000+ square foot terrace included. Approved uses span a wide range, commercial recreation, commercial wellness, office spaces, and personal services. AMPLE PARKING ON SITE FOR CUSTOMERS AND EMPLOYEES. RENT FREE PERIOD AND TENANT ALLOWANCE AVAILABLE. (id:58576)
Century 21 Heritage House Ltd.
1 - 250 Lester Street
Waterloo, Ontario
Remarkable retail location in the heart of the University Corridor. 419 Sq ft of finished space. Located inside of a new development with many residents and daily foot traffic to and from the universities. Wide range of uses allowed. Book your showing today! (id:58576)
Century 21 Heritage House Ltd.
11 - 203 Lester Street
Waterloo, Ontario
Second-floor commercial retail space available immediately at 203 Lester Street in Waterloo, perfect for a wide range of permitted uses, including a café, childcare center, recreational facility, commercial wellness center, drugstore, grocery store, medical clinic, or personal services. Situated at the base of a large residential student building in the heart of Waterloo’s university district, this location offers exceptional benefits for businesses.\r\n\r\nWith high foot traffic from thousands of students and young professionals attending Wilfrid Laurier University and the University of Waterloo, the space provides a built-in customer base in a densely populated area. Its prime location ensures visibility and accessibility, with proximity to transit, retail shops, and restaurants, making it a convenient and attractive hub for residents and visitors. The vibrant, high-growth community surrounding 203 Lester Street makes this an outstanding opportunity for businesses looking to thrive. (id:58576)
Century 21 Heritage House Ltd.
2337 Rossini
Windsor, Ontario
This one is the one! One of those houses you've driven by and wondered what it would be like to call your home. More character and charm than a Disney castle. This executive style two storey boasts 3 bedrooms, plus options with a den and study, waiting to be filled once again by a bustling family. The main floor also has a large living room, dining room and updated kitchen. You have to take the beautiful staircase to reach the second floor dream 4-pc bathroom, and the huge master bedroom with sitting area and walk in closet. This house is simply a must see. Take a look at the pics and book your showing. Two fireplaces, an inground pool, a pond, numerous sitting areas outside . . this could be yours! (id:58576)
Vision Realty Local Inc.
5189 Rafael
Tecumseh, Ontario
Brand new and stunning 4-bed, 2.5-bath gem built by HD Development. Primary suite boasts glass & tile shower, soaker tub, double sink, and a walk-in closet. Enjoy the open feel with vaulted ceilings, elegant kitchen featuring a walk-in pantry, centre island, and custom quartz counters. Cozy up by the electric fireplace or step out onto the covered rear patio. Modern touches include solid oak staircase, custom wainscotting and engineered hardwood flooring. Bright and spacious with 9 ft main floor ceilings and large windows. Option to finish lower level. This home is the epitome of comfort, style and location. (id:58576)
Royal LePage Binder Real Estate - 640
4470 North Service Road Unit# 3
Windsor, Ontario
Supreme Developments Industrial Flex Space community is the first of its kind to be built in Windsor. Condo Ownership means freedom—no renting, just full control to create your perfect personal or business space. Various size options starting at 1425sqft. Md 1.1 zoning allows for a wide array of business. Multiple amenities which includes loading docks, 24 ft ceiling, gated entrance, roadside signage, weekly garbage, bay doors, designated and additional parking. With only 41 units available contact our sales team quickly so you don't miss out. Condo Fees are estimated at $237.91/mth (id:58576)
RE/MAX Capital Diamond Realty - 821
3575 Hallee Crescent
Windsor, Ontario
IMMACULATELY UPGRADED AND MOVE IN READY END UNIT TOWNHOME. THIS RANCH STYLE FULL BRICK/STONE TOWNHOME FEATURES 2 PLUS 2 BEDROOMS AND 3 FULL BATHS, LUXURY UPGRADES THRU-OUT AND LOCATED IN DEVONSHIRE HEIGHTS SO CENTRAL TO EVERYTHING! OPEN CONCEPT MAIN LVL W/TRAY CEILING, CONTEMPORARY KITCHEN W/UPGRADED CABINETS AND WITH CUSTOM PANTRY SHELVING , ALL MAJOR APPLIANCES ARE INCLUDEDI HUGE PRIMARY BEDROOM WITH ENSUITE WALK IN SHOWER AND WALK IN CLOSET. FULLY FINISHED LOWER LEVEL WITH 2 BEDROOMS AND A FULL BATH. NO MAINTENANCE BACK YARD PATIO IS FULLY FENCED WITH LOTS OF PRIVACY. LARGE DOUBLE CAR GARAGE WITH INSIDE ENTRY. (id:58576)
Homelife Gold Star Realty Inc
319 Talbot Street North Unit# 3
Essex, Ontario
Pad Site Available with Drive Thru Option· Design build options available with up to 2,400 square feet of space being offered with an outdoor patio. High profile/traffic location in the heart of beautiful Downtown Essex located steps from the Essex District High School, major automobile dealerships and various national brands including TSC, Little Caesers, Subway and more. ***Will Build To Suit*** Another Development By Brotto Development Corporation. Please view virtual tour/multi media. (id:58576)
Deerbrook Realty Inc. - 175
3237 George Savage Avenue
Oakville, Ontario
Rarely offered beautifully updated Executive detached home in a much sought after Oakville neighbourhood. Over 3000 Sq Ft Of Living Space Including. 4 bedroom plus office/den, 3 full Bathrooms and powder room. Open Floor Plan With Luxury galore and amazing finishes Including gourmet kitchen With Large Island/Breakfast Bar, Stainless Steel appliances, Granite Counters, and so much more. Immaculate Hardwood Floor in all living spaces other than gorgeous tile front foyer and bathrooms. Too many features to mention. This is a must see home! **** EXTRAS **** S/S Fridge, S/S Gas stove, S/S Hood fan, S/S Dishwasher, S/S Washer & Dryer, all ELFs, window coverings (id:58576)
Landlord Realty Inc.
203 - 1 Brandy Lane Drive
Collingwood, Ontario
Best VALUE in Wyldewood at the moment. QUICK CLOSING . Rates have been dropping . Get in before prices go up. Seller is motivated!! MUST SEE! This Brandy Lane Homes , Cedar Model boasts an open concept living room, dining & kitchen with breakfast bar. Cozy gas fireplace in living room. This location offers a four season lifestyle. Skiing, Golf, Hiking, Cycling, Kayaking, Beachcombing & more within a short distance. Easy access to sparkling Georgian Bay, shopping , dining , churches and more. 15 minutes to Wasaga Beach! Ensuite laundry. New BBQ on covered balcony. On site amenities include: Year round heated pool, mailboxes, kayak racks (rentable), parking in front of your condo and Visitor parking. Elevator to upper levels. Storage locker is right beside your front door. Property is virtually staged & painted. (id:58576)
RE/MAX West Realty Inc.
226 1/2 - 226 4th Street W
Cornwall, Ontario
2 3 bedroom units one rented at 800 a month and the other is 900 a month, both are plus hydro both have the possibly of being rented out at least twice the rental amount, 48 hrs notice for viewings will need to be given so notices in writing can be posted. (id:58576)
Exsellence Team Realty Inc.
533 Parisien Street
Hawkesbury, Ontario
Flooring: Hardwood, Flooring: Ceramic, MOVE IN NOW! Looking to start the new year in a beautiful, modern home? 533 Parisien, located in the desirable Mont-Roc area of Hawkesbury, offers the perfect blend of style and functionality. This home features an open-concept kitchen with granite countertops, flowing seamlessly into the living and dining areas, which are highlighted by a stunning cathedral ceiling and views of your private backyard. Hardwood and ceramic floors run throughout the main level, which also includes an updated two-piece bathroom with laundry and a dedicated office with garage access. Upstairs, you’ll find three spacious bedrooms and a full bathroom. The fully finished lower level is a standout feature of the home. It offers an expansive space that can be customized to suit your needs—whether you’re looking to create a family rec room, a home theater, or a playroom for the kids. With ample space for entertainment and leisure, this area is perfect for unwinding or hosting friends and family. (id:58576)
Seguin Realty Ltd
150 Upper Paradise Road
Hamilton, Ontario
Welcome to this stunning, Brand New, ICF bungalow built in 2022. This house is perfectly situated in a prime Hamilton location! It boasts bright, stylish, and inviting spaces. This is a well established neighborhood and is conveniently close to all amenities, transportation, and easy access to highways. This home exudes charm at every turn. Every detail has been carefully maintained, and the abundance of natural light throughout is sure to impress. All that’s left to do is pack your bags and make it yours! (id:58576)
Royal LePage Trius Realty Brokerage
1104 - 200 Besserer Street
Ottawa, Ontario
This beautiful, SUN-FILLED CORNER-UNIT condominium offers 905 sq ft of beautifully designed living space. Open-concept layout with large windows that flood the interior space with natural light. ENJOY AN ELEVATED 11th STOREY VIEW OF OTTAWA'S DOWNTOWN CORE! This impressive unit features 2 bedrooms, 2 baths, PLUS a Den/office area (perfect for those working from home) AND In-suite laundry! The kitchen features granite counters with rich shaker-style cabinetry. Enjoy your morning coffee on the private balcony! Relax and unwind in the comfortable living area while surrounded by windows. The Primary bedroom features a 4-pce ensuite bath. The 2nd bedroom is large enough for a queen-size bed. Carpet free unit! Ceramic tile and laminate flooring throughout. Building amenities include an indoor pool and gym! A+ PRIME LOCATION! Just steps to Byward Market and close to Ottawa University! Great restaurants and shopping in the immediate neighbourhood! Go for a bike ride or a run along nearby Historic Rideau Canal. Comes with a storage locker. Underground parking available. (id:58576)
RE/MAX Hallmark Realty Group
207 - 650 Cheapside Street
London, Ontario
Charming 2-bedroom Condominium in Victoria Place! Discover your new home in this well-kept condominium, offering 900 square feet of comfortable, carpet-free living space. Freshly painted in October 2024, this bright and inviting 2-bedroom unit features an updated galley-style kitchen, perfect for cooking and entertaining. The condo fees cover water, making budgeting easy! Plus, benefit from a secure entryway for added peace of mind. Situated close to the University of Western and Fanshawe College, this location is ideal for students and professionals alike. With excellent schools and all amenities just moments away, you'll have everything you need right at your fingertips. Don't miss your chance to own this lovely condo in a vibrant community! Contact us today to schedule a viewing. **** EXTRAS **** Condo fees include maintenance and water (id:58576)
Streetcity Realty Inc.
143 Elgin Street N Unit# Lot 77
Cambridge, Ontario
Welcome to the Marion Reverse unit, where modern design meets a lifestyle of comfort and convenience. Built by the reputable Carey Homes, this brand-new, back-to-back townhouse is thoughtfully crafted for those seeking quality finishes and functional spaces. Located at 143 Elgin St N, Cambridge, this stunning property offers proximity to local amenities, schools, and vibrant community spots, making it an ideal choice for busy professionals and growing families alike. Upon entering, you’ll find a cozy main-level den, perfect for a home office or flex space. Upstairs, the second floor opens up to an inviting, open-concept layout that seamlessly integrates the kitchen, dining, and living areas—a perfect setting for entertaining or family gatherings. The sleek kitchen boasts a kitchen island breakfast bar, a double-basin sink, stove with a built-in microwave, quartz countertops and stylish cabinetry. A two-piece bathroom and a stacked laundry closet add convenience to this level. The third floor houses three spacious bedrooms, including a serene primary suite with a walk-in closet and a chic three-piece ensuite bathroom. A separate 4-piece family bathroom adds extra convenience for family or guests. Every corner exudes contemporary style with high-quality standard finishes, optional customizations with your choice from Builders Package, and 6 appliances, making this home suit your vision. Discover the perfect blend of urban lifestyle and suburban charm at Vineyards Community. Whether you’re exploring nearby parks, shops, or dining options, you’ll love the vibrant charm of Cambridge just outside your door. (id:58576)
RE/MAX Twin City Realty Inc.
2578 Buroak Drive
London, Ontario
This beautiful modern exterior matches the interior seamlessly. Built with aesthetics in mind, the flow, function and finishes are everything you're looking for in a new home. The double car garage has lots of room to park and has easy access to the pantry that's just inside, making offloading groceries super efficient! The kitchen is designed with a large family in mind as there's lots of counter space, an island large enough for stools and an integrated breakfast nook. Also on the main floor is a dining area and living room complete with a gorgeous fireplace. On the upper level there are 4 spacious bedrooms, 2 full bathrooms and a dedicated laundry room. The primary is the largest of bedrooms with a walk in closet and ensuite complete with double vanity, glass shower and a soaker tub. Overall, this home is a favourite for good reason. Lots of large windows that flood the rooms with natural light, intentional wide hallways and staircase, dedicated spaces for eating, relaxing, working and lots of space to stay organized ensures the Belmont floor plan meets all of your needs to live in a bright, beautiful space that's also incredibly functional. Start dreaming about spending days in your new McKenzie home! (id:58576)
Century 21 First Canadian Corp

