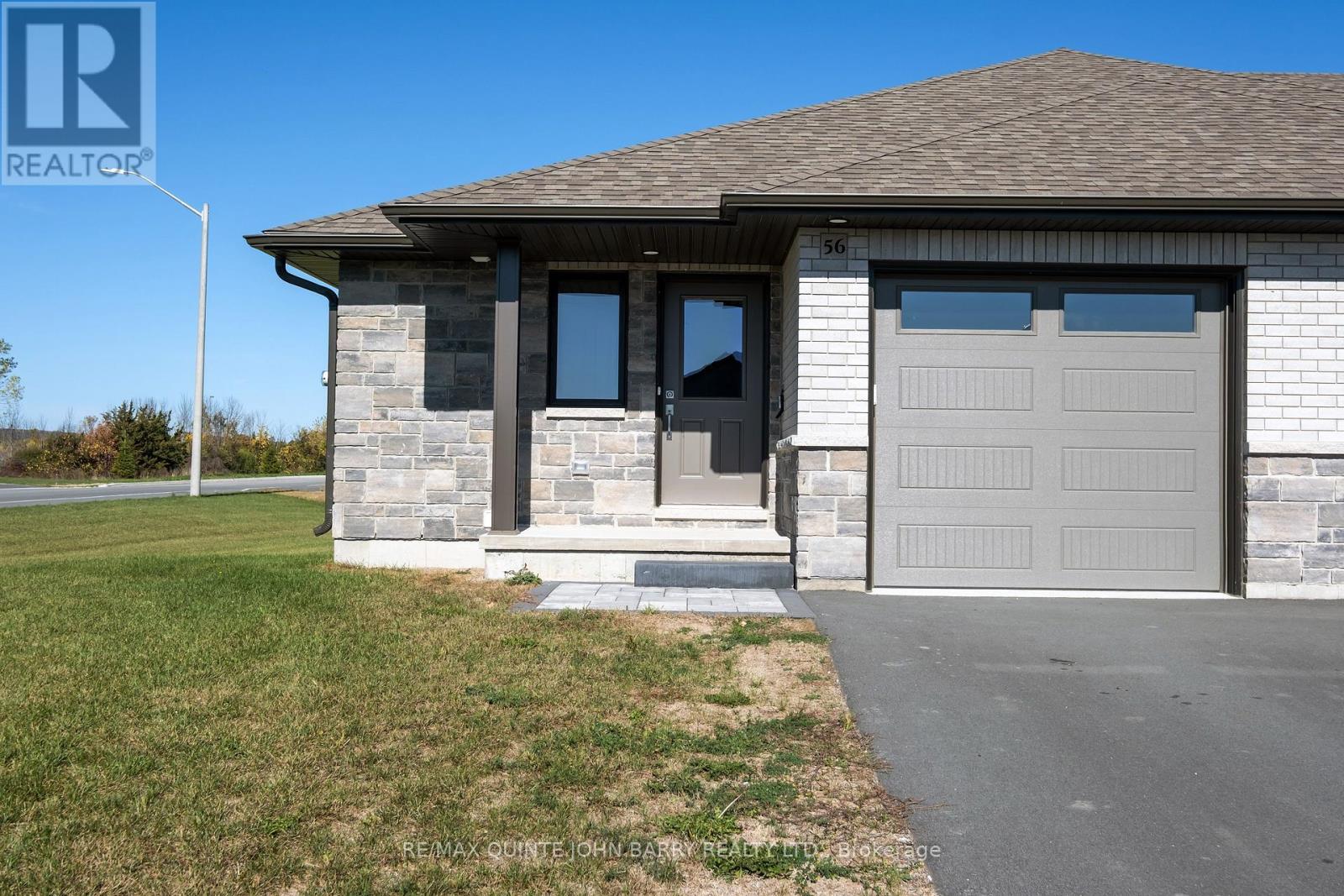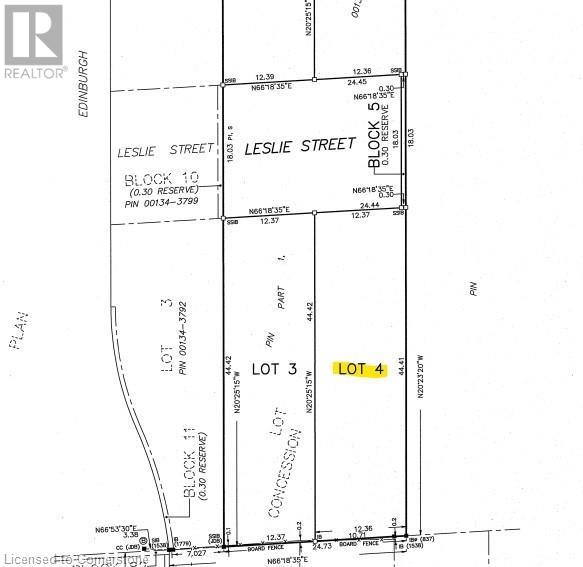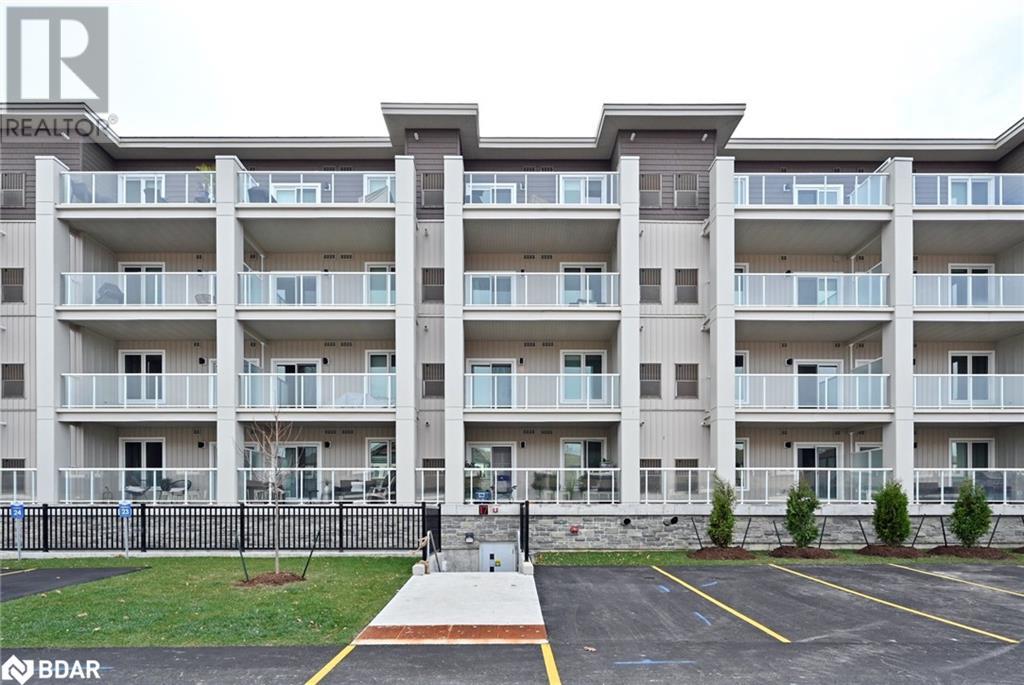307-20 Hillside Meadow Drive
Quinte West, Ontario
Exciting News! The wait is almost over for Hillside Flats Phase 2 Condo located on Hillside Meadow Drive! Final touches are being put in place and occupancy is set for early February. Don't miss out on this fantastic 2 bedroom, 850 sq ft unit on the third level. This condo offers kitchen, dining room, living room, 2 bedrooms, 3 pc bath and utility room. Kitchen appliances included in the purchase price - fridge, stove, dishwasher, and utility room with stackable washer and dryer. Condo equipped with elevator. It's perfect for those looking for modern living with all the right amenities. (id:58576)
RE/MAX Quinte John Barry Realty Ltd.
306-20 Hillside Meadow Drive
Quinte West, Ontario
Exciting News! The wait is almost over for Hillside Flats Phase 2 Condo located on Hillside Meadow Drive! Final touches are being put in place and occupancy is set for the end of January. Don't miss out on this fantastic 2 bedroom, 806 sq ft unit on the third level. This condo offers kitchen, dining room, living room, 2 bedrooms, 4 pc bath and utility room. Kitchen appliances included in the purchase price - fridge, stove, dishwasher, and utility room with stackable washer and dryer. Condo equipped with elevator. It's perfect for those looking for modern living with all the right amenities. (id:58576)
RE/MAX Quinte John Barry Realty Ltd.
Lot 20 - 56 Cedar Park Crescent
Quinte West, Ontario
Nestled in the desirable Hillside Meadows of Trenton, this Klemencic Homes townhome, the Burgundy Model, offers 1,023 sq ft and charming curb appeal. The main level, designed with an open concept, highlights a modern kitchen, a spacious great room, and access to a back deck with a gas BBQ hookup. Two bedrooms, including a sizable primary bedroom with a 4pc semi-ensuite, provide comfort on this level. The finished lower level adds 630 sq ft of living space, featuring a third bedroom, a 4pc bathroom, and a roomy recreation area. Conveniently located near the 401, schools, Walmart, and more, this home is a must see! (id:58576)
RE/MAX Quinte John Barry Realty Ltd.
21 - 25 Heartwood Drive
Belleville, Ontario
Easy Main-Floor Living in a Welcoming Community... Discover this highly sought-after two-bedroom, two-bathroom condominium townhouse in the private community setting of Lions Gate, renowned for its friendly atmosphere and sense of belonging. With its thoughtfully designed layout and first-floor living, this home is ideal for retirees while also accommodating families, professionals, or anyone seeking low-maintenance comfort in a serene neighborhood.The oak kitchen, complete with a breakfast bar, overlooks a bright and spacious great room featuring hardwood floors, a cozy gas fireplace, and a vaulted ceiling. A patio door leads to your private east-facing deck with a BBQ hookup the perfect spot for enjoying a quiet morning coffee or hosting summer dinners.The generously sized primary bedroom offers a walk-in closet and a four-piece en-suite, while the versatile second bedroom works beautifully as a guest room, home office, or family room. Main-floor laundry and an additional three-piece bathroom provide convenience and ease.The welcoming ceramic-tiled foyer includes direct access to the attached garage, and the expansive unfinished lower level boasts high ceilings and a rough-in for an extra bathroom, ready to be tailored to your needs.Modern comforts such as central air conditioning, gas heating, and an HRV system ensure year-round comfort. Exceptional groundskeeping takes care of snow removal right to your door in winter and professional landscaping in the summer, letting you enjoy life without the hassle of outdoor maintenance.Nestled in a quiet and well-established community, Lions Gate offers an ideal setting for those seeking a peaceful yet connected lifestyle. Located close to public transit, shopping, and places of worship, this home provides convenience and tranquility in equal measure. (id:58576)
Exp Realty
246 Degraaf Crescent
Aurora, Ontario
Sunfilled lovely Home. Breathtaking Pond/Ravine Views! South Exposure Backyard With Walk-Out Basement. Appx 2800 Sqft. well-maintained condition. 4 Bdrms, 4 Washrooms, Huge Walk In Closets, Main Floor 9' Ceiling, Kitchen W/Larger Centre Island. Top Rated Schools, Super Convince Location, Mins To Go Train, Hwy 404 & Community Centre, Fitness Clubs, Schools, Cineplex, Numerous Golf Courses Nearby. Mins To Plazas, T&T super market, renstaurant, Banks. Easy Access To 404. (id:58576)
Bay Street Group Inc.
Lot 3 Leslie Street
Woodstock, Ontario
Building lot for sale in desirable north Woodstock, close proximity to trails, schools, shopping, place of worship, 401 & 403 access for commuters. (id:58576)
Hewitt Jancsar Realty Ltd.
Lot 2 Leslie Street
Woodstock, Ontario
Building lot for sale in desirable north Woodstock, close proximity to trails, schools, shopping, place of worship, 401 & 403 access for commuters. (id:58576)
Hewitt Jancsar Realty Ltd.
Lot 1 Leslie Street
Woodstock, Ontario
Building lot for sale in desirable north Woodstock, close proximity to trails, schools, shopping, place of worship, 401 & 403 access for commuters. (id:58576)
Hewitt Jancsar Realty Ltd.
Lot 4 Leslie Street
Woodstock, Ontario
Building lot for sale in desirable north Woodstock, close proximity to trails, schools, shopping, place of worship, 401 & 403 access for commuters. (id:58576)
Hewitt Jancsar Realty Ltd.
17 Spooner Crescent Unit# 205
Collingwood, Ontario
WELCOME HOME To This Brand New 2 Bedroom 2 Bath Condo With Large 17'x8' Covered Balcony with Glass Railings. Located in Blue Fairway, Close To Cranberry Golf Course, Carpet Free With 9' Ceilings, Open Concept Kitchen, Dining, Living Area With Walkout To The Balcony, Gas Line On Balcony for BBQ, Gas Heat, Custom Window Coverings, Pool and Fitness Centre. Strategically Located Near The Georgian Trail And Shopping, Just Move In And Enjoy, The Condo Is Vacant, Some Photos Are Virtually Staged, Quick Closing Is Available. Includes 1 Parking Spot, Storage Locker. (id:58576)
Zolo Realty Brokerage
337 Sixth Street E
Cornwall, Ontario
This beautiful recently fully renovated Single Family Home is finished to HIGH STANDARDS. The exquisite home has a double wide driveway, shed, bordered flower gardens, two good-sized decks and great curb appeal ! Lots of updates including new High efficiency gas Furnace, Shingles, Eaves troughs, some carpeting, all new floor tiles, updated baths, fresh paint/wallpaper just to name a few. Hot water Tank is owned. Good size lot, decent taxes, low heating and hydro bills. Included are: Refrigerator, Stove, Washer, Dryer, basement Dehumidifier and 3 eco window air conditioners. Centrally located, close to churches, schools, shopping and only 5 block to the waterfront. Home is MOVE-IN READY. Quick possession is possible. This home is where you WANT to be ! **** EXTRAS **** This property has been converted from a triplex to SFH but can be easily reversed for an income. Income stream here is high and tenants pay rent +heat & hydro.*For Additional Property Details Click The Brochure Icon Below* (id:58576)
Ici Source Real Asset Services Inc.
115 Kaitting Trail
Oakville, Ontario
Pride of home ownership at its finest. Meticulously maintained and immaculate 4-bed 4-bath detached property, backing on to park, offers serene and infinity views from the living room and the kitchen. The house offers a functional layout with no wasted space, every inch is efficiently utilized to enrich the living experience and provide the utmost comfort. With 9-ft ceiling on the main and second floor, the entire house is painted in neutral colours and embedded with exquisite and rare hand-scraped walnut hardwood flooring. Primary bedroom and dining room have custom wall trim - giving a touch of elegance. Powder room and laundry have been remodeled with contemporary tiles and backsplash. Kitchen has upgraded backsplash, quartz countertop and top-end cabinets. Dining, kitchen and living rooms have pot lights and unique light fixtures. All 4 bedrooms have access to full washrooms. Primary bath has a stand-in shower along with a bath tub and dual sink vanity with granite undermount countertop. Walk-in pantry on the main floor provides ample storage space and most closets in the house include storage solution to maximize the space and provide extra room to keep and display clothes and shoes. House is equipped with central vacuum. Windows in the main level and a couple bedrooms have UV filter film to obstruct heat and filter light giving option to enjoy the views of the park during sunny days. House sits on a wide lot with well-maintained pristine grass on back, side and front yard. Basement includes a cold cellar for additional storage. Garage is painted and has a ton of wall storage to house outdoor and sports equipment. The house is located in highly rated school catchment and conveniently situated near major highways (403, 407, QEW and 401), transit (Oakville GO Station) and shopping (including all major big box stores). Great potential. Book a showing to get inspired. **** EXTRAS **** Premium lot backing on to the park with walking trail on one side. Irregular lot dimensions 32.01 ft x 90.05 ft x 35.23 ft x 90.05 ft x 14.66 ft per Geowarehouse. (id:58576)
Century 21 Legacy Ltd.












