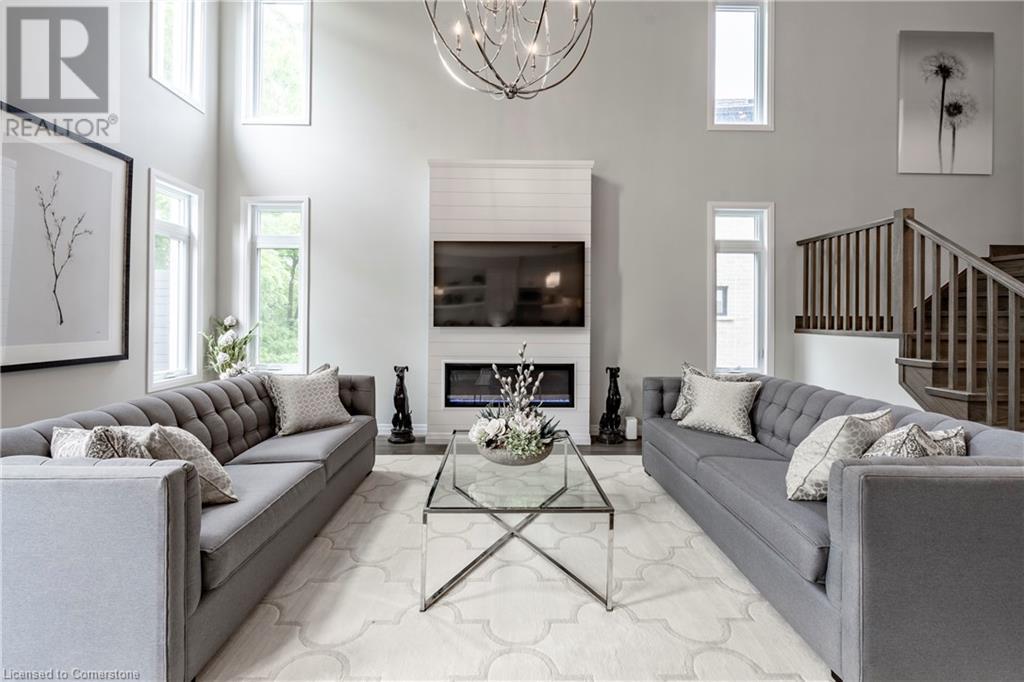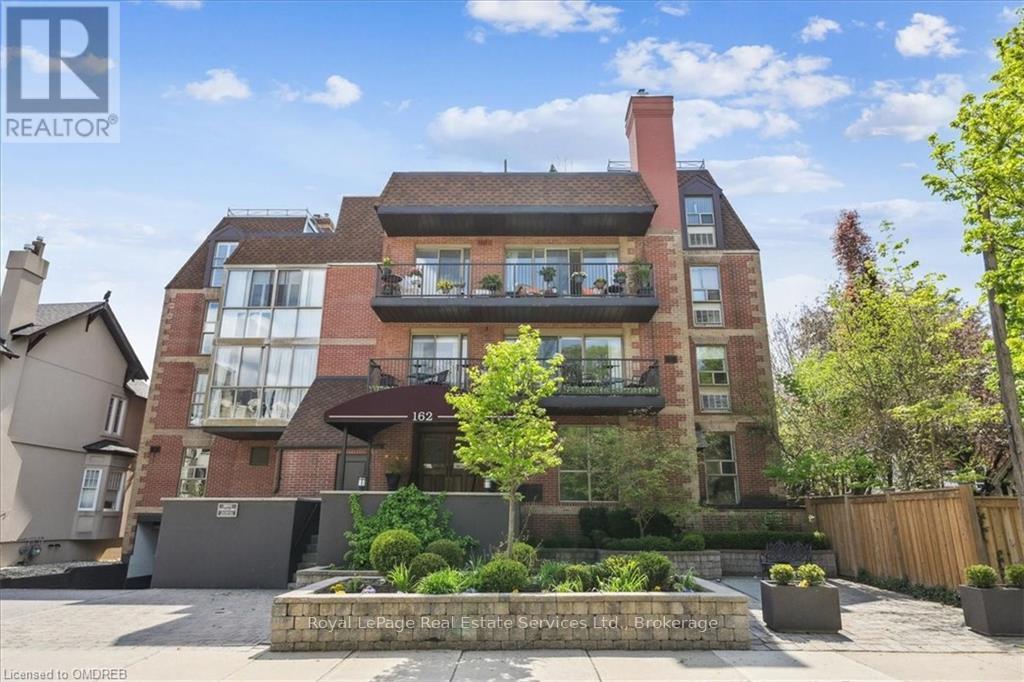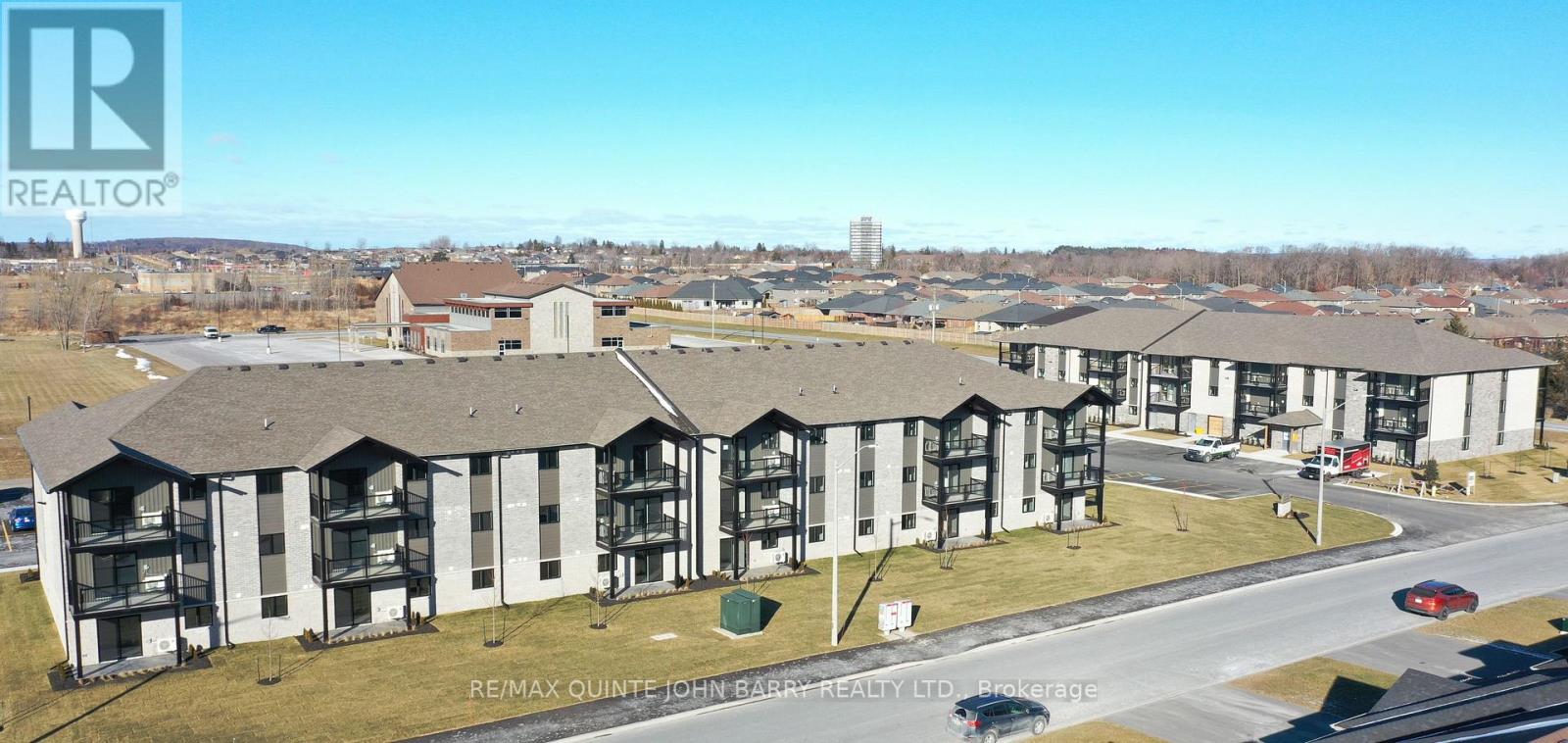955 Stonecliffe Walk
Kitchener, Ontario
Nestled in a prime location near the 401, parks, schools, and shopping centers, this contemporary single detached home spans over 4,200 sq ft of living space, including a finished walk-out basement. Upgraded throughout with premium finishes, the main floor boasts soaring ceilings, expansive windows, and a seamless layout that includes a main-floor office and bedroom with a walk-in closet and private ensuite featuring a tiled walk-in glass shower. The spacious kitchen is a chef's delight with abundant counter and cupboard space, a large island with an extended bar, and Cambria quartz countertops. The living room, adorned with a stunning shiplap fireplace, is both spacious and inviting, enhanced by its two-story design. Upstairs, the primary bedroom offers a cathedral ceiling, walk-in closet, luxury ensuite, and access to a generous glass balcony. For added convenience, the laundry is conveniently located on the second floor. This home exudes modern elegance and functionality, set on a premium lot that maximizes natural light and openness throughout the home. (id:58576)
Revel Realty Inc.
Ph26 - 395 Dundas Street
Oakville, Ontario
1 Bedroom plus den + 1 Parking + 1 Locker + Penthouse - Clear South View: Luxury, Elegance, Comfort, and sophistication. Nestled in a prestigious neighborhood. Modern amenities. Spacious Open Concept layout Bathed in Natural Light, 9' Ceiling and contemporary design features. Gourmet kitchen equipped with stainless steel appliances, custom cabinetry, and quartz countertops. Walk out to the Large South Facing with Unobstructed views of Oakville, Lake Ontario and Beyond! Many Features in this Spacious Home with Underground Parking and Locker! Come see this sought after location, Best in Class Education: St Andrew CS, Appleby College, MacLachlan College, Sheridan College, World Class Golf: Glan Abbey Golf Club, Oakville Exec Golf, Oakville Golf Club, Nature Park/16 Mile Creek Trails, Easy access to Grocery (Whole Foods, Longo's, Fortinos, Jubilee Market), Restaurants, Hospital, Community Centre, Sports Complex, Oakville Public Transit, GO Train & VIA Rail, Hwy 403, 407. **** EXTRAS **** Mandatory Residential Lease/Rental App/Credit Check/Employment Letter/Employee Pay Stubs/Photo Id/Security Deposit For Key And Cleaning Security . Please Send All Offers To Monga.Praveen@Gmail.Com (id:58576)
Homelife/miracle Realty Ltd
313 - 1025 Grenon Avenue
Ottawa, Ontario
Welcome to The Conservatory at 1025 Grenon Avenue. Focused on lifestyle, this building offers a community feel and boasts every amenity a first time buyer OR downsizer could want. Stepping into unit 313, you will immediately notice natural light pours in from the Southwestern exposure. The open living space offers plenty of room for a sitting area as well as a dining table. The beautiful glass enclave is the perfect place to read a book in the warm sun, or will make a fabulous home office space. The well designed kitchen features ample cabinet space and all appliances. The bedroom is generously sized, and includes a large walk-in closet for abundant storage. Heading down the hallway toward the 4 piece bathroom, you will find convenient en-suite laundry and additional storage closets. One underground parking space and locker included. Building amenities: Beautiful outdoor pool, updated Gym, Sauna and whirlpool, games room, tea room, HUGE rooftop patio and party room overlooking the river, squash courts and a work shop just to name a few. (id:58576)
Engel & Volkers Ottawa
- Shelp Street
North Bay, Ontario
Prime Parcel Of Land Nestled In-Between Two Subdivisions, Perfect For Residential Development. Land is Designated As Residential Holding & Already Has A Conceptual Plan For 24 Prime Lots Approx. 60'ft x 100' Including Cul-De-Sac Lots. Located Near The North Bay Gold & Country Club, Laurentian Ski Hill, Schools, Hospital And Shopping. The Land Is Wooded/Treed & Hardwood Bush, Approximately 5 Acres(20,738 Sq. Meters).Endless Possibilities Including Servicing Land & Selling Individual Lots, Building Townhomes Or Semis. No Applications Have Been Made To The City, It's A Blank Canvas! HST Is Payable On Purchase Price. Vendor Take Back/Financing Available For Qualified Buyers. **** EXTRAS **** The Property Is Located In-Between Carmichael Dr. & Tower Dr., Accessed Off Of Shelp St. (id:58576)
Exp Realty
1225 Talisman Manor
Pickering, Ontario
Standing at the top of the hill, this is a brand-new, exceptionally built, 2-story detached home in Seaton by Fieldgate Homes. It features 9-ft ceilings & hardwood floors all throughout, along with large windows that grace the interior with tons of natural light; beautiful quartz countertops in the kitchen that also has many cabinets and outlets, an electric fireplace, a full home humidifier & dehumidifier, central heating & air conditioning, and a built-in garage. Located between Whites Road and Brock Road, surrounded by the greenbelt on 3 sides and minutes away from Toronto, the 407, and the 401. NOTE: Appliances arriving soon (id:58576)
Royal LePage Signature Realty
102 - 162 Reynolds Street
Oakville, Ontario
Location at its best. Downtown Oakville, just steps from all the specialty stores, coffee shops, fine dining and a short stroll to the lake. This fully renovated unit is completely move-in ready for the next lucky owner. There are so many updated features such as; natural gas fireplace with fan and remote, all new light fixtures, switches and outlets, new luxury vinyl flooring throughout, new white kitchen with quartz countertops, SS built-in microwave, SS GE double oven with convection and air fry, SS GE fridge with ice and water dispenser, SS GE dishwasher, under counter lighting. Totally renovated 5 piece ensuite . remodeled laundry with new front load washer and dryer and laundry sink. Owned 40 gallon water heater with timer for use during off-peak electricity rates. There are so many pluses in this perfect downtown location. (id:58576)
Royal LePage Real Estate Services Ltd.
305-20 Hillside Meadow Drive
Quinte West, Ontario
Exciting News! The wait is almost over for Hillside Flats Phase 2 Condo located on Hillside Meadow Drive! Final touches are being put in place and occupancy is set for mid-February. Don't miss out on this fantastic 2 bedroom, 850 sq ft unit on the third level. This condo offers kitchen, dining room, living room, 2 bedrooms, 4 pc bath and utility room. Kitchen appliances included in the purchase price - fridge, stove, dishwasher, and utility room with stackable washer and dryer. Condo equipped with elevator. It's perfect for those looking for modern living with all the right amenities. (id:58576)
RE/MAX Quinte John Barry Realty Ltd.
108-20 Hillside Meadow Drive
Quinte West, Ontario
Exciting News! The wait is almost over for Hillside Flats Phase 2 Condo located on Hillside Meadow Drive! Final touches are being put in place and occupancy is set for the end of January. Don't miss out on this fantastic 2 bedroom, 865 sq ft unit on the first level. This condo offers kitchen, dining room, living room, 2 bedrooms, 4 pc bath and utility room. Kitchen appliances included in the purchase price - fridge, stove, dishwasher, and utility room with stackable washer and dryer. Condo equipped with elevator. It's perfect for those looking for modern living with all the right amenities. (id:58576)
RE/MAX Quinte John Barry Realty Ltd.
110-20 Hillside Meadow Drive
Quinte West, Ontario
Exciting News! The wait is almost over for Hillside Flats Phase 2 Condo located on Hillside Meadow Drive! Final touches are being put in place and occupancy is set for the end of January. Don't miss out on this fantastic 2 bedroom, 865 sq ft unit on the first level. This condo offers kitchen, dining room, living room, 2 bedrooms, 4 pc bath and utility room. Kitchen appliances included in the purchase price - fridge, stove, dishwasher, and utility room with stackable washer and dryer. Condo equipped with elevator. It's perfect for those looking for modern living with all the right amenities. (id:58576)
RE/MAX Quinte John Barry Realty Ltd.
207-20 Hillside Meadow Drive
Quinte West, Ontario
Exciting News! The wait is almost over for Hillside Flats Phase 2 Condo located on Hillside Meadow Drive! Final touches are being put in place and occupancy is set for mid-February. Don't miss out on this fantastic 2 bedroom, 850 sq ft unit on the second level. This condo offers kitchen, dining room, living room, 2 bedrooms, 4 pc bath and utility room. Kitchen appliances included in the purchase price - fridge, stove, dishwasher, and utility room with stackable washer and dryer. Condo equipped with elevator. It's perfect for those looking for modern living with all the right amenities. (id:58576)
RE/MAX Quinte John Barry Realty Ltd.
Lot 28 - 79 Hillside Meadow Drive
Quinte West, Ontario
Discover the elegant Linden Model, a modern 1,477 sq. ft. residence situated on a generous 50 x 146 lot in the Hillside Meadows subdivision in Trenton. The great room boasts a chic 9ft coffered ceiling and abundant natural light which pours in through the expansive patio doors. Experience the convenience of two sizable bedrooms on the main floor, featuring a primary bedroom with a 3pc ensuite and walk-in closet. The spacious deck and backyard provide fantastic outdoor spaces that you can be excited about sharing with friends and family. This home is crafted for contemporary living, focusing on practicality without unnecessary extravagance. (id:58576)
RE/MAX Quinte John Barry Realty Ltd.
Lot 16 - 48 Cedar Park Crescent
Quinte West, Ontario
Introducing the Burgundy Model, a stunning 1,023 sq ft townhome that radiates sophistication with its fully bricked exterior and captivating stone accents. As you enter, you'll be welcomed by an open and inviting living space, ideal for family gatherings and hosting guests. The practical layout includes 1.5 baths and main floor laundry, streamlining your daily routines. Head downstairs to discover a creatively designed recreation room, perfect for various activities. The third bedroom offers a secluded haven, complemented by a convenient 4pc bath. Crafted by the renowned and award-winning builder, Klemencic Homes, every detail has been meticulously considered. Your dream home is ready and waiting! (id:58576)
RE/MAX Quinte John Barry Realty Ltd.












