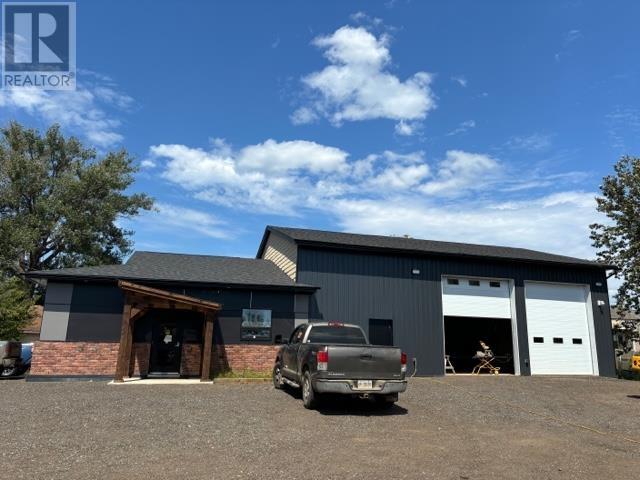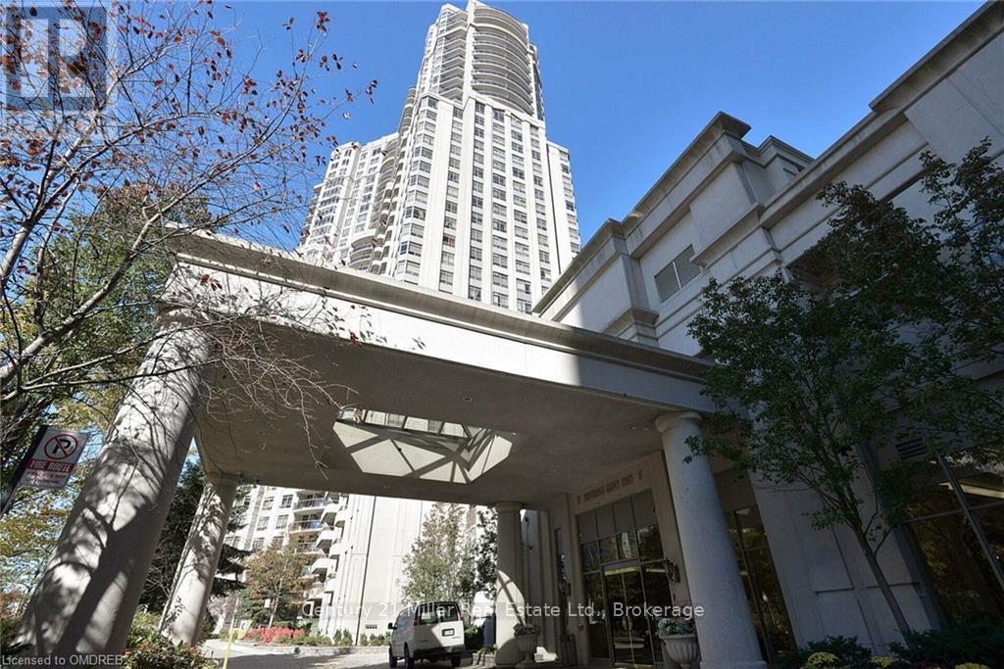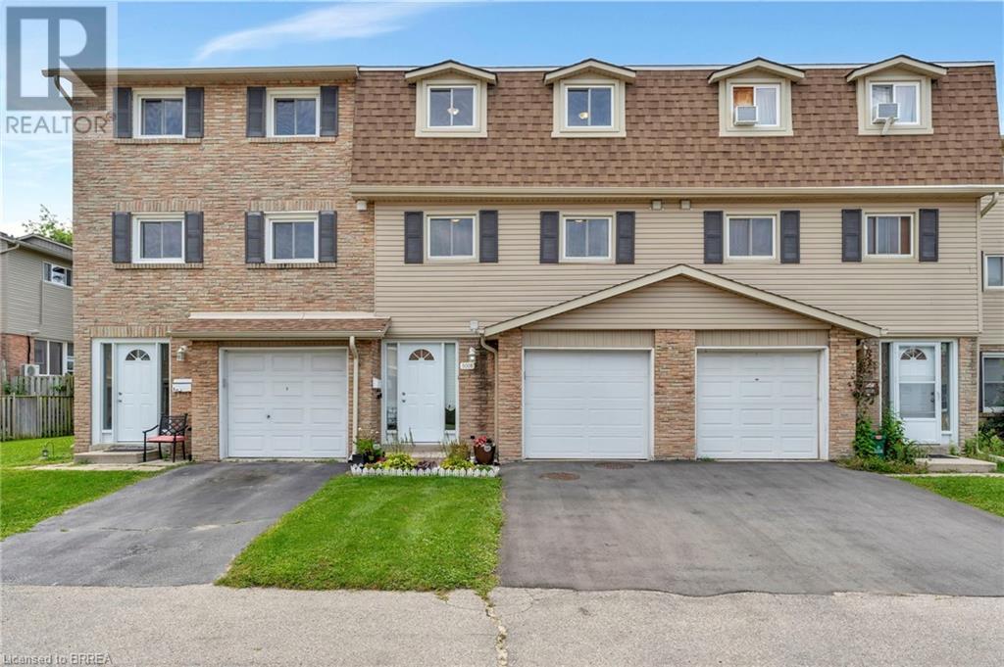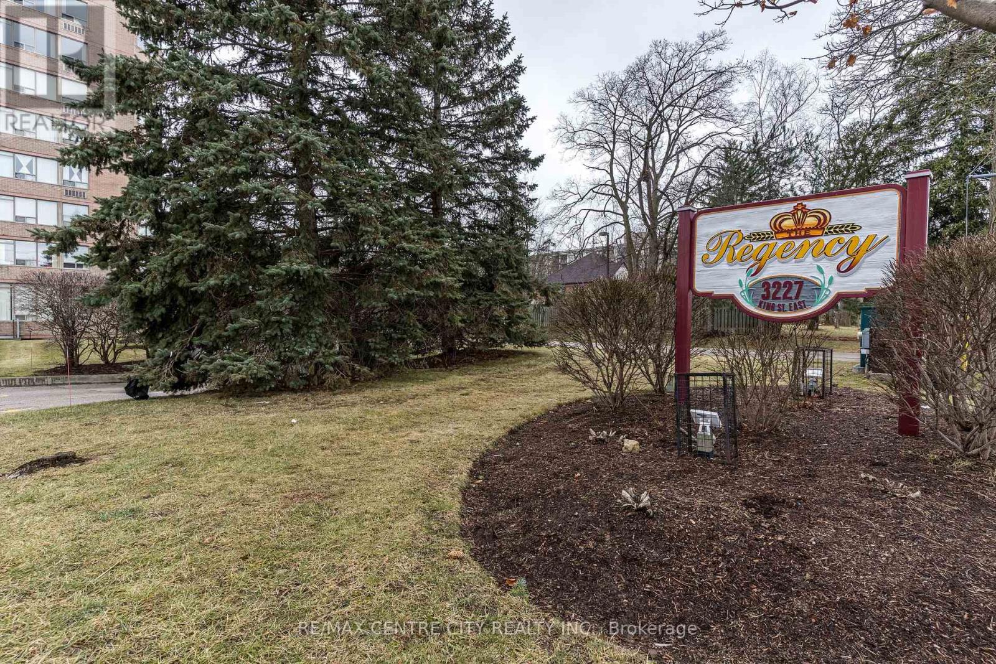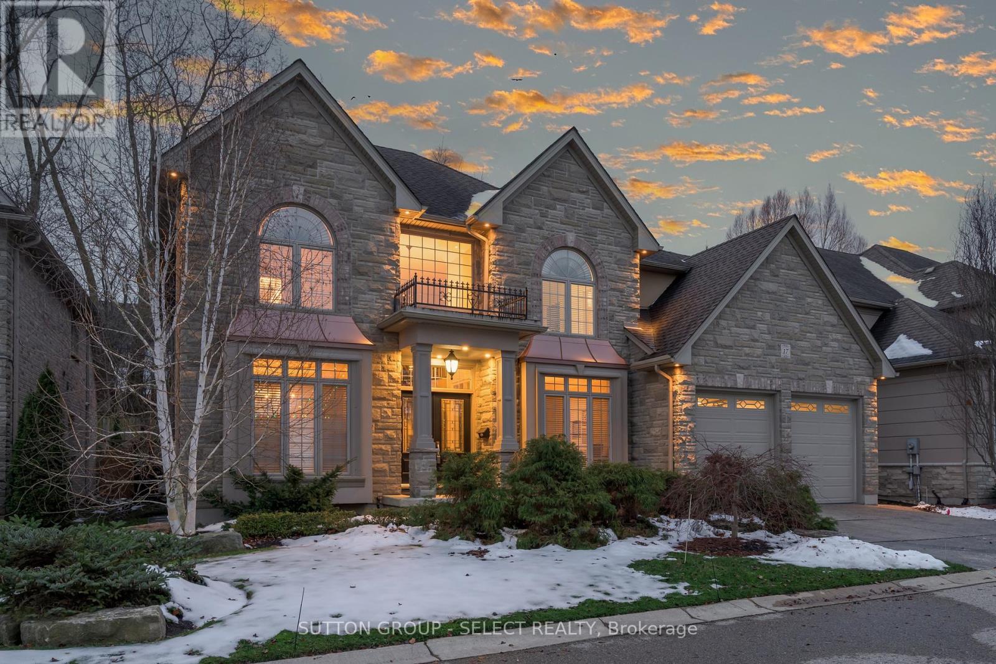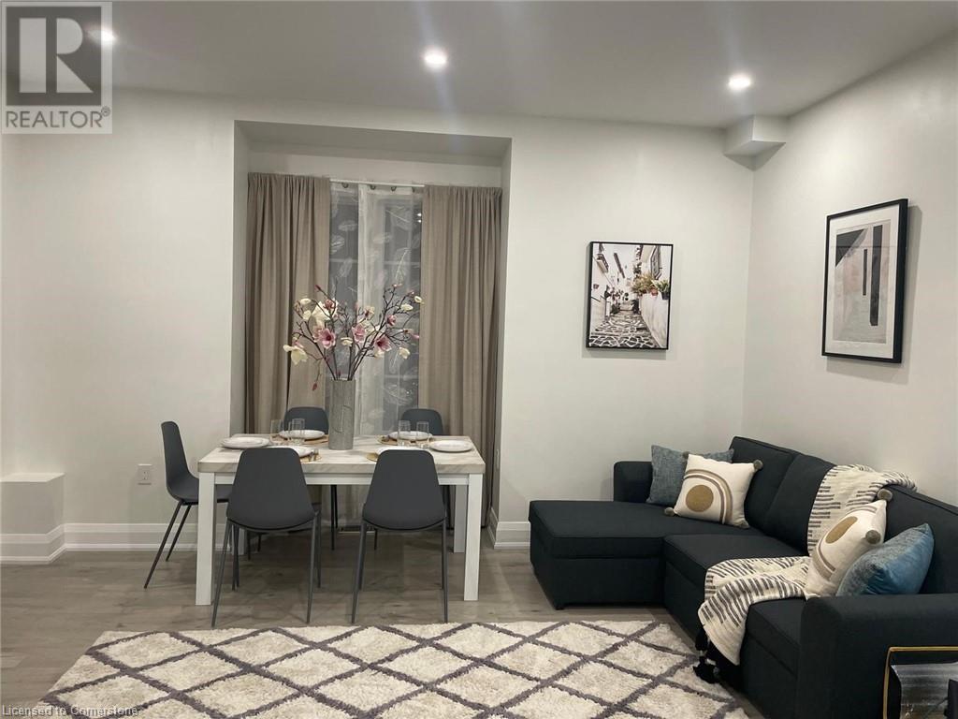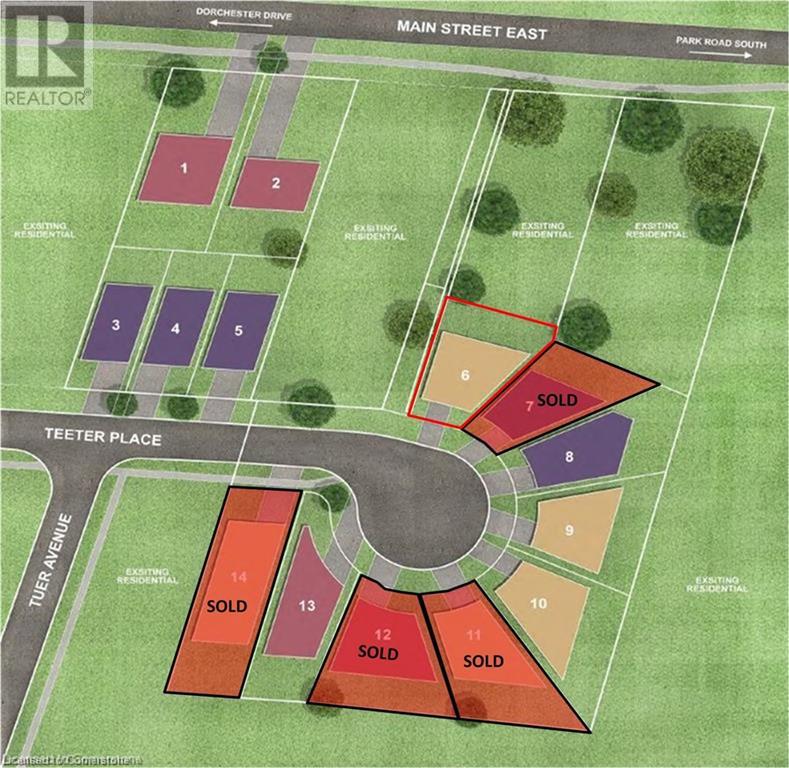174 Munro Street
Thunder Bay, Ontario
Newer office with warehouse. 4 offices with reception area & washroom. Garage area includes loft area & washroom with many possibilities. Multiple uses. Make your appt today. Will consider lease. (id:58576)
Signature North Realty Inc.
3013 - 25 Kingsbridge Gardens Circle
Mississauga, Ontario
Experience the best of Mississauga in a stunning Residence at the prestigious Skymark West, 25 Kingsbrige Garden Circle that is now available for rent. Located on the 30th floor, this recently renovated condo offers expansive views from a private balcony. The 975 sq.ft. unit features 2 bedrooms, 2 bathrooms, jacuzzi, en-suite laundry, open concept kitchen, new stainless steel appliances, fireplace, 9ft. ceiling with crown moulding. The unit has 1 parking spot and a locker.\r\n Five star Amenities with 24 hr. Concierge, Indoor Swimming Pool, Sauna, Tennis Court, Fitness Center, Virtual Golf, Bowling Alley, Library/ Computer room, Drawing Room, BBQ Terrace and a Car Wash spot. Perfect for highway access (403/401/QEW). Minutes to Square One Mall. The coming new LRT will provide rapid transit with links to GO Stations and to other transport options.\r\n THIS UNIT CAN ALSO BE PROVIDED AS Fully FURNISHED, IF NEEDED, FOR $3700.\r\n\r\n\r\n\r\n\r\n\r\nOffer Must Include Rental Application, ID's of All Occupants, Detailed Equifax Credit Report With Beacon Score, Job Letter, Last 4 Paystub, 12 Months Bank Statements, Schedule B. 48 Hrs Irrevocable. Landlord will not Entertain Any offer unless all requested documents are provided. (id:58576)
Century 21 Miller Real Estate Ltd.
500 Grey Street Unit# B
Brantford, Ontario
Welcome home to 500B Grey St., Brantford. Walk just steps across the road to Woodman-Cainsville Elementary School and Woodman Park Community Centre. Echo park is also just down the road or get to the 403 in just a few minutes! All major amenities including a soon to be built Costco are also very close by. Inside find a meticulously maintained and completely renovated 3 storey condo. Pride of ownership is very apparent! Bright, spacious 3 bed 1.5 condo with garage! Unlike many other units, instead of electric heat this unit has gas forced air and central air conditioning. So many upgrades in recent years, notably the kitchen and both bathrooms redone (2016), all flooring throughout (2016), front and rear doors (2016), furnace and AC (2016), gas fireplace (2017), large window in living room (2017), backyard fence, deck and added bbq gas line (2019), recladded with new insulation (2020) and driveway repaved (2023). The main laneway is set to be repaved in 2025. The monthly condo fee is $400. Just move in and enjoy! (id:58576)
RE/MAX Twin City Realty Inc.
910 - 359 Geneva Street W
St. Catharines, Ontario
When value, location and ease of living matters then this is a great opportunity for you. This spacious one bedroom has a Tenant so you assume the existing tenant, or give proper Notice to Vacate for either yourself or a close family member to move into. Your options are wide open and it is a rare find. Any money spent on improvements will only increase its value. There is plenty of surface parking and a large inground pool. The lobby is very inviting with an elegant spiral staircase and front entertaining room. The laundry room is bright and updated. The building has had many updates over the years including elevators, lobby decor, lighting and most recently the balconies and hallways. Walk to major shopping or catch the bus out front. Individual Hydro for better control. Small pets under 22 pounds allowed. (id:58576)
Mcgarr Realty Corp
1094 Apolune Street
Ottawa, Ontario
AVAILABLE FEBRUARY 1ST, 2025. Welcome home to 1094 Apolune Street, located in the Barrhaven area of Ottawa, is part of a vibrant suburban community known for its family-friendly environment and accessible amenities. This beautiful two-storey, fully-detached single family residence offers four spacious bedrooms, including a master suite with a large ensuite bathroom and walk-in closet. With a total of 2.5 bathrooms, the home features brand-new appliances, high-end finishes, and elegant hardwood and ceramic flooring throughout-no carpets anywhere! The charming wraparound front porch leads to a welcoming foyer with a mudroom, offering direct access to the two-car garage. The full laundry room and dishwasher make daily tasks a breeze. Stay comfortable year-round with your Ecobee Smart Thermostat, and unwind in the expansive, open-concept Great Room. On milder days, step outside to relax in your private front and back yards. Features: 4 bedrooms, 2.5 bathrooms, in-unit laundry, 2 parking spaces. ALL UTILITIES EXTRA. Nearby amenities such as grocery stores, pharmacies, banks, local shops for dining, and countless schools and community centers within the area. Close to various bus stops. Nearby to various recreational spaces such as parks and green spaces. All pets considered: small pets preferred. Non-smoking unit/premises One year lease minimum. First and last month rent required. TThis is a mere posting managed by Stewart Property Management. Please contact them directly for applications by visiting www.stewartpm.ca or for scheduling showings visit https://showmojo.com/l/7505630008/1094-apolune-st-ottawa-on-k2j-3v5 (id:58576)
Uppabe Incorporated
3710 Paden Road
Ottawa, Ontario
Welcome to 3710 Paden Road, a well maintained and upgraded, 6bd + main floor office, 4 bth , spacious home with beautiful vaulted ceilings and numerous high-end features, nestled on a serene 2-acre lot. This home offers a perfect blend of luxury, comfort and style, making it an ideal choice for families, entertainers, or those simply seeking a peaceful retreat. Your main floor holds 2 spacious bdrms, one w/ luxury ensuite + a flex room for another bdrm or home office, cozy fireplace, main floor laundry and an open family, dining and kitchen layout. Head up stairs to two large bdrms, a full bth and a balcony style view to the family rm below. Downstairs holds 2 more spacious bdrms, full bth, gym or den, rec room for movie nights and tons of storage space. Outdoor living is the real gem here, the newly fenced yard, deck w/ custom gazebo, hot tub and 2 acres to call your own! The outdoor space is truly an oasis! This home has it all, look at the attachment for all updates and upgrades!, Flooring: Laminate, Hardwood. (id:58576)
Paul Rushforth Real Estate Inc.
Lph12 - 270 Dufferin Street
Toronto, Ontario
Flooring: Tile, Flooring: Laminate, Exceptional Design and phenomenal location! Welcome to this 3 bedroom, 2 washroom Lower Penthouse unit at XO Condos. Enjoy stunning unobstructed views of Lake Ontario from your expansive windows; or, relax on your oversized balcony. The spacious interior layout offers sleek finishes and cabinetry, excellent storage, and ample space for entertaining, families, and day-to-day living. Parking, Locker, and Rogers Internet are included. Built by Lifetime Developments & Pinedale Properties, superior views, luxury finishes, and high-end amenities await this units new owner! (id:58576)
Tru Realty
908 - 3227 King Street E
Kitchener, Ontario
Welcome to this bright and spacious 2-bedroom, 2-bathroom condo that's ready for you to move in and make your own! Both bathrooms have been fully updated, and the unit features modern updates like California blinds, new light fixtures, pot lights, and new flooring throughout. There's even a built-in speaker system for your convenience. Enjoy the open-concept living and dining area, along with the added bonus of in-suite laundry. This secure building includes great amenities such as an indoor pool, exercise room, sauna, party room, and library. You can relax outside or take a peaceful walk in the wooded area behind the building. With underground parking, lots of visitor spaces, and easy access to Fairway Park Mall, shops, restaurants, and banks, this location is hard to beat. Plus, the 401 and Highway 7/8 are just a short drive away for commuters. Don't miss out, book your showing today and make this beautiful condo your next home! **** EXTRAS **** Speak to listing agents regarding furniture. (id:58576)
RE/MAX Centre City Realty Inc.
17 - 145 Base Line Road E
London, Ontario
PRICED WELL BELOW REPLACEMENT VALUE. A MUST SEE! Excellent value for an executive-quality residence. Welcome to 17-145 Base Line Rd E, a stunning 3,500 sq ft (above grade) custom-built home tucked away on a quiet 16 executive home cul-de-sac in prestigious Treetop Hill Estates, one of London's exclusive enclaves. This all-brick, 2-storey masterpiece blends elegance & modern luxury, offering 4 beds, 4 baths, 4 fireplaces w/ unparalleled craftsmanship throughout. Dramatic grand foyer w/winding staircase offer architectural details. Main floor features formal living & dining, 2-storey great room w/expansive windows, private main-floor room w/rear views is ideal as an office, study, or den. The chefs kitchen is a showstopper, w/quartz countertops, stainless steel appliances & custom cabinetry, leading to a walkout textured concrete patio in the professionally landscaped backyard; a tranquil oasis surrounded by mature trees & lush greenery. The 2nd flr primary suite is a luxurious retreat w/gas fireplace, his & hers walk-in closets, a large spa-like 5-piece ensuite w/skylight. Three additional bedrooms offer privacy & space, including two connected by a Jack-and-Jill bath. A 4th bed has an ensuite perfect for family & guests. The lower extends the living space w/plush carpeting, built-in cabinetry & rough-in for a full bath & offers endless possibilities for a home theatre, gym, or guest suite. Additional features include 4 fireplaces, extensive crown moulding, pot lights, transom windows, ambient lighting, custom doors, granite-topped laundry room, & double-car garage w/epoxy flooring. Modern amenities include a LifeBreath HRV system, 200-amp panel, security system, irrigation system w/automatic outdoor lighting. Minutes to Victoria Hospital, Wortley Village, direct bus routes & shopping. This home offers privacy, convenience, & elegance. Don't miss this rare opportunity. Private community fee: $200 monthly VIEW VIDEO/MULTIMEDIA.Book your private showing today. (id:58576)
Sutton Group - Select Realty
454 North St
Sault Ste. Marie, Ontario
This home is simply perfect for anyone looking for an immaculate house with plenty of character! This 2 bed, 1 bath home sits on a large lot in a centrally located neighbourhood. The main floor has an open kitchen and dining room with patio doors to your private rear deck with gazebo to enjoy your morning coffee or evening relaxation. Upstairs there are 2 bedrooms with a good sized primary and a full updated bath. The basement has an additional finished space to use an extra bedroom, office or recroom. Outside, this property just gets better as it sits on a 150ft deep lot and a completely finished 28x32 garage with gas heat, plus an additional storage shed and portable garage. This home is efficiently and affordable run as it is primarily heated with a gas space heater with baseboards to offset it if desired. Don't miss your change and come take a look at this great home today! (id:58576)
Century 21 Choice Realty Inc.
28 Burris Street
Hamilton, Ontario
2 Bedroom 1.5 Bathroom apartment. Situated close to downtown with easy access to public transportation. 2 spacious bedrooms, large windows and contemporary design. Open-concept living. The full equipped kitchen with SS appliances, quartz countertops and plenty of storage space. Walking distance to a variety of shops, restaurants and parks. Pet friendly. This 2 bedroom apartment is perfect for individuals, couples or larger families looking for a contemporary living experience in an unbeatable location. Laundry in-suite. (id:58576)
City Brokerage
21 Teeter Place Unit# Lot 6
Grimsby, Ontario
Discover a rare opportunity in the heart of Old Town Grimsby with 10 individual detached custom home lots available for permit application within the prestigious Dorchester Estates Development. This established community, celebrated for its upscale residences and charming ambiance, invites homebuyers to create their dream homes in a picturesque setting. Each spacious lot provides the perfect canvas for personalized living, nestled between the breathtaking Niagara Escarpment and the serene shores of Lake Ontario. The court location offers a tranquil and private retreat, allowing residents to escape the hustle and bustle of urban life. Imagine waking up to the gentle sounds of nature and unwinding in a peaceful environment that fosters relaxation and well-being. This idyllic setting doesn't compromise on convenience—enjoy easy access to a wealth of local amenities, including vibrant shopping centers, diverse restaurants, and recreational facilities. Families will appreciate the excellent educational institutions nearby, as well as the newly constructed West Lincoln Hospital/Medical Centre, ensuring healthcare is just moments away. Whether you're envisioning a modern masterpiece or a classic family home, these custom home lots represent not just a place to live, but a lifestyle enriched by community, nature, and convenience. Seize the opportunity to invest in your future today in one of Grimsby's most coveted neighborhoods! (id:58576)
RE/MAX Escarpment Realty Inc.

