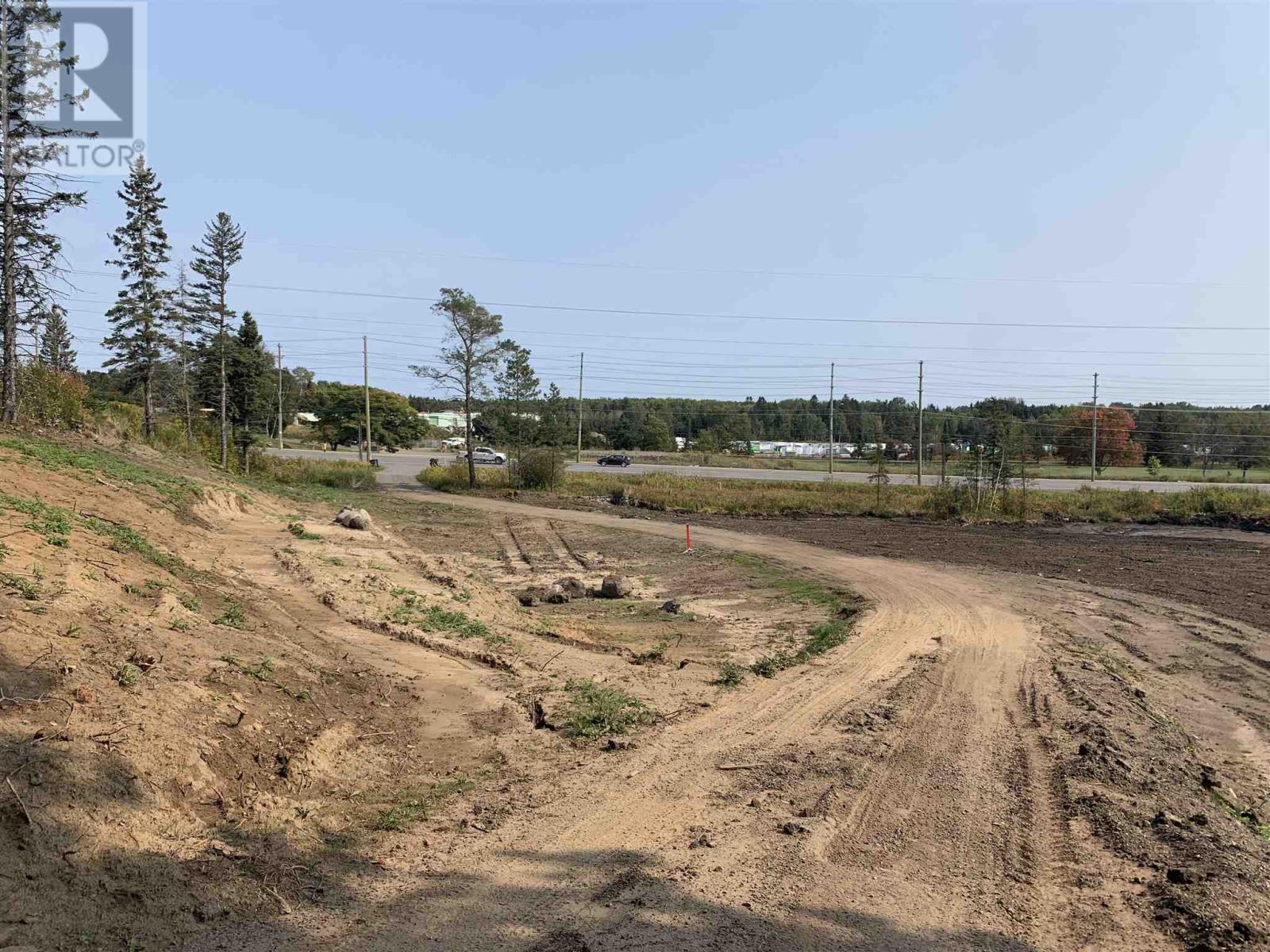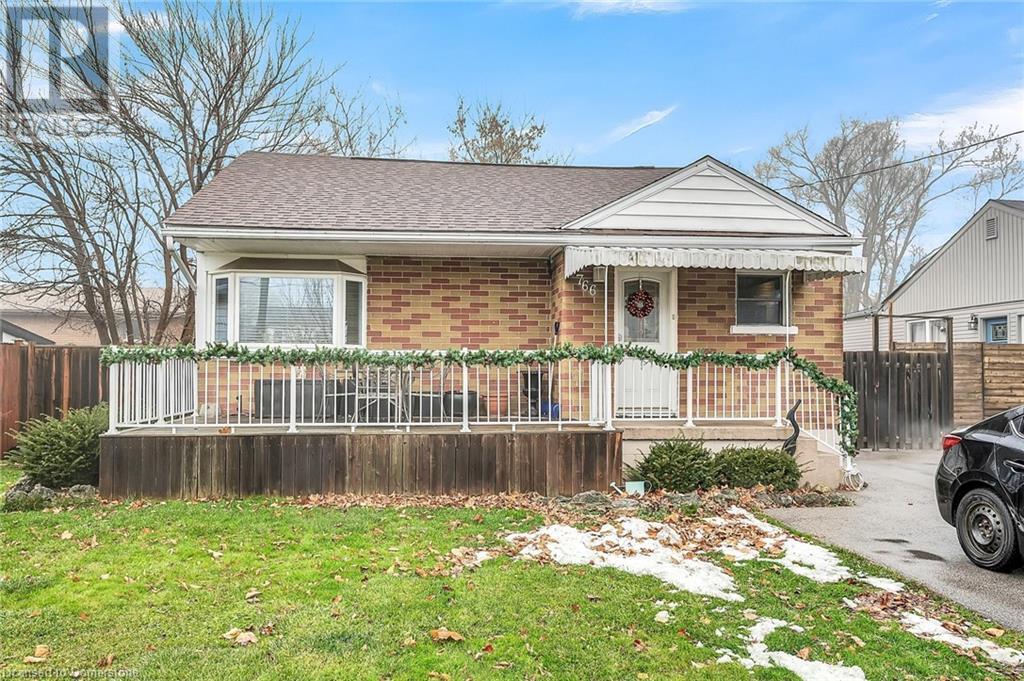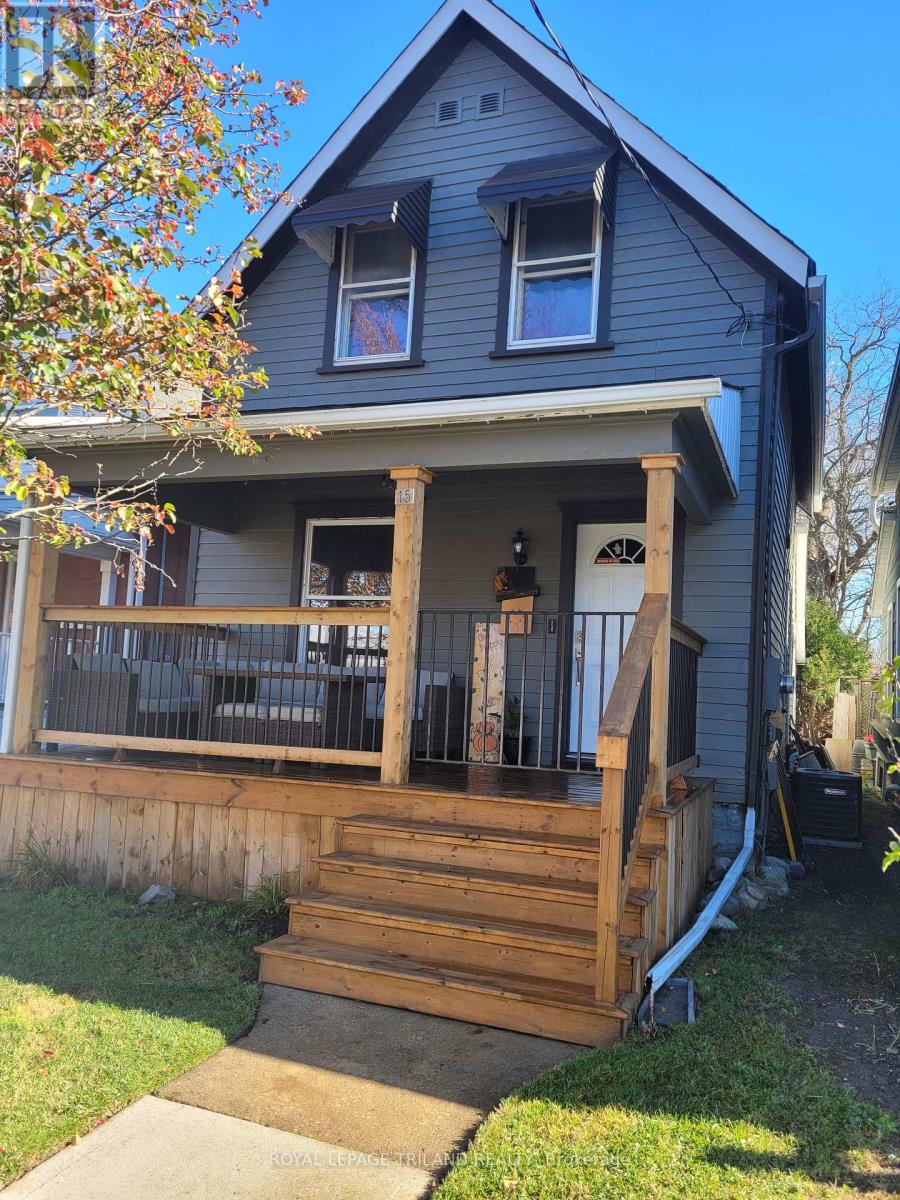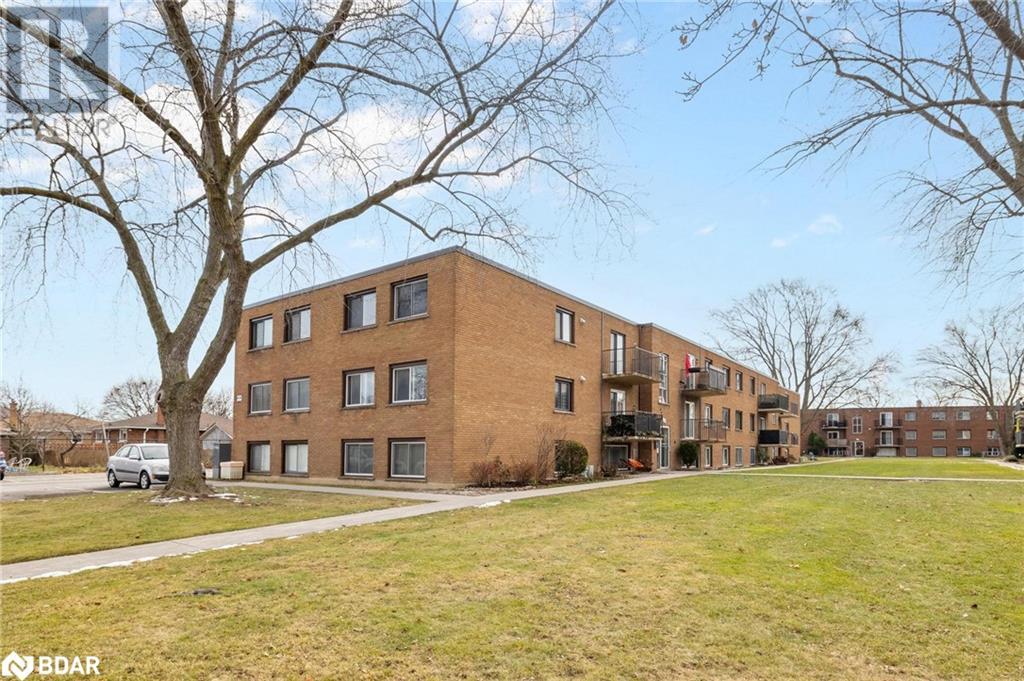623 Cherrydale Pl
Thunder Bay, Ontario
New Listing. This 2+2 Bedroom Bi-Level is Located on a Large Corner Lot of a Very Quiet Cul-De-Sac. The Lower level is Completely Finished with 2 Bedrooms, Rec Room, 3 Piece Bath and Kitchen. This Home will Be A Great Place To Live once some Interior Repairs are Made !!! (id:58576)
RE/MAX First Choice Realty Ltd.
725 Ernestine Ave
Thunder Bay, Ontario
This could be yours and it has all the bells and whistles you have been waiting for. This newly updated home offers 2+2 bedrooms, 860sq ft, 2 full bathrooms one bathroom has been renovated, fully finished basement, hardwood floors, nice size living room and recreation room. Outside offers fully fenced yard, western exposure, shed with concrete floors/wried and asphalt front driveway. Needs a few things but mainly cosmetic work and located on a nice quiet street close to great schools, newly updated Vickers Park and so much more. (id:58576)
Royal LePage Lannon Realty
1125 Golf Links Road
Thunder Bay, Ontario
Very desirable location. Multiple uses. Seller will build @ additional cost over 3 Acre Lot. (id:58576)
Signature North Realty Inc.
295 Cowan St
Thunder Bay, Ontario
New Listing. Well Maintained 2 Bedroom Bungalow with Finished Lower Level with Rec Room. Some Updates. Move In Possession Immediate. Ideal Starter or Retirement Home Close to Golf Course. (id:58576)
RE/MAX First Choice Realty Ltd.
405 - 131 Holland Avenue
Ottawa, Ontario
Welcome to this modern 1-bedroom condo in the heart of Hintonburg, one of Ottawas trendiest neighbourhoods. This bright, open-concept apartment features beautiful hardwood floors throughout, complemented by a well-appointed kitchen with sleek stainless steel appliances. Relax in the spacious 4-piece bathroom, complete with a luxurious soaker tub. Enjoy the convenience of in-suite laundry and step out onto your private balcony for stunning neighbourhood views.The building offers fantastic amenities, including a gym, party room, and rooftop patio. Your unit also comes with underground parking and a dedicated storage unit. Located in a highly walkable area, youre just steps away from vibrant cafes, restaurants, and shops. This condo is perfect for those seeking an active, urban lifestyle with comfort and convenience at your fingertips! (id:58576)
Innovation Realty Ltd
143 Baroness Drive
Ottawa, Ontario
Flooring: Tile, Welcome to this stunning 2801 sqft home in the heart of Barrhaven. This spacious, freshly painted home sits on a rare, expansive pie-shaped lot backing onto NCC land, offering the privacy of no rear neighbours & picturesque views. W/desirable unfinished walkout basement this home provides endless possibilities for customization & added living space. Inside, you’ll find bright, airy rooms, each generously sized, including a main-level home office. The gourmet kitchen features granite countertops, gas range, SS appliances, & abundant oak cabinetry, breakfast bar & an eat-in area w/bonus cabinets that opens into the family rm, creating an inviting spc for everyday gatherings. Upstairs, the massive primary bedroom includes a versatile retreat that can serve as a home office or nursery, 2 WICs, & 5pc ensuite. The stairs & 2nd lvl have newly installed carpets throughout the remaining 3 beds. This home is ideally located on a friendly street, close to transit, shopping, Rideau River & parks., Flooring: Hardwood, Flooring: Carpet Wall To Wall (id:58576)
RE/MAX Hallmark Pilon Group Realty
766 Upper Gage Avenue
Hamilton, Ontario
Welcome to 766 Upper Gage Ave. This well maintained 2+1 bedroom bungalow is available for lease. Featuring an open concept kitchen/living room and a well appointed kitchen with stainless appliances and granite counter tops. The large windows let in loads of natural light. Two bedrooms and a 4 piece bath finish the first floor. The lower level features a large family room, third bedroom, storage/laundry and an additional 3-piece bath. The side door leads to a fully fenced yard, which is great for relaxing or entertaining. Driveway can accommodate 4 vehicles. Close to all amenities including schools, shopping, public transit and highway access. Call now for a private tour. (id:58576)
RE/MAX Escarpment Realty Inc.
15 Balaclava Street
St. Thomas, Ontario
Welcome to this delightful 1.5 storey home located in the heart of St. Thomas, Ontario. This charming property at 15 Balaclava Street offers the perfect blend of comfort, convenience, and modern updates. With 3 bedrooms plus an additional sleeping area, this home provides ample space for a growing family or those who need extra room for a home office or guest accommodation. The 2.5 bathrooms ensure convenience for all household members and visitors. One of the standout features of this property is its prime location. Situated close to downtown St. Thomas, residents can enjoy easy access to local shops, restaurants, and entertainment. The proximity to various amenities makes daily life a breeze. The home boasts several recent updates, ensuring peace of mind for the new owners. The electrical wiring has been modernized, enhancing safety and efficiency. The furnace, at just ten years old, promises reliable heating for years to come. Plumbing updates have also been completed. **** EXTRAS **** Please note: Additional parking is available through the City for $84.00 plus tax. Property taxes is for 2023 - please confirm with Listing Agent. (id:58576)
Royal LePage Triland Realty
29 Ayrshire Avenue
St. Thomas, Ontario
Welcome to 29 Ayrshire Avenue! The Oakmont is a 2001 square foot 2 Storey Home with 2 car attached garage and it is the perfect home for a family. Enter the home off the covered porch and into the gorgeously tiled main foyer. Off the foyer, youll find a 2-piece Powder Room, a large Walk-in Pantry, Great Room, Dining Room and Kitchen. The main floor includes hardwood throughout. This plan features 3 spacious Bedrooms on the upper floor with 2 full 4-piece Baths, a Sitting Area and 2nd floor Laundry! The second level Bedrooms and Sitting Area are carpeted for maximum warmth. The lower level is unfinished but includes development potential for a large 4th Bedroom, Family Room and rough in for 4-piece Bath. Nestled snugly in SouthEast St. Thomas and the Mitchell Hepburn School District, this home is in the perfect location, backing onto Orchard Park! Doug Tarry Homes are Energy Star Certified & Net Zero Ready. This home is currently UNDER CONSTRUCTION and will be available for its first family in March 2025. Reach out today to find out how you can be 29 Ayrshire Avenues first family! (id:58576)
Royal LePage Triland Realty
138 Renaissance Drive
St. Thomas, Ontario
Welcome to 138 Renaissance Drive! The Bridgewater is a 1288 square foot bungalow with 15x20ft one car garage attached via breezeway and is the perfect home for a young family, senior couple or downsizer. Enter the home off the covered porch and into the main Foyer with immediate access to the first Bedroom and 4-piece Bath. Through the Foyer enter in the large open concept Kitchen with quartz countertop throughout and a central island breakfast bar. Transition through to the Dining room and Great Room with access to the rear yard. Off the Great Room, you'll find a sizeable Mud Room/Laundry room that exits to the breezeway connecting the 1-car garage and the Primary Bedroom with 3-piece Ensuite Bath. Both bedrooms are carpeted for maximum warmth and the rest of the home features luxury vinyl plank flooring. Nestled snugly in South East St. Thomas and the Mitchell Hepburn School District, this home is in the perfect location, backing onto Orchard Park! Doug Tarry Homes are Energy Star Certified & Net Zero Ready. This home is currently UNDER CONSTRUCTION and will be available for its first family in March 2025. Reach out today to find out how you can be 138 Renaissances first family! (id:58576)
Royal LePage Triland Realty
2619 Seven Oaks Ridge
London, Ontario
Welcome to this beautifully designed 2,685ft bungalow, perfect for multi-generational living. Built in just 2020 the lower level features a self-contained suite with a cozy kitchenette, two bedrooms, and a full bathroom, offering privacy and comfort for guests or extended family. Upstairs, you'll find two additional bedrooms, a versatile office/den, and a bright, open main living space that invites warmth and connection.The highlight of this home is the expansive two-level deck that stretches across the entire back of the house, offering stunning views of a protected forest. Access the deck through the patio doors leading from the primary bedroom or from the main living area, perfect for indoor-outdoor living. It's the ideal spot to relax, entertain, or simply enjoy the peaceful surroundings.Whether you're looking for flexible living arrangements or a home that embraces nature, this bungalow offers space, comfort, and breathtaking views for all generations. (id:58576)
Keller Williams Lifestyles
454 Carlton Street Unit# 35
St. Catharines, Ontario
Bright and spacious 2-bedroom unit on the top floor! Open concept living and dining area. Recently upgraded sliding balcony door and engineered hardwood flooring. Primary bedroom features a double closet. Close to Hwys, parks, schools, and a short drive to Lake Ontario, beaches, waterfront trails, and the Welland Canal. 1 parking space and locker included. 3 portable air conditioners are included for your convenience. Maintenance fee covers all utilities! (id:58576)
RE/MAX West Realty Inc.












