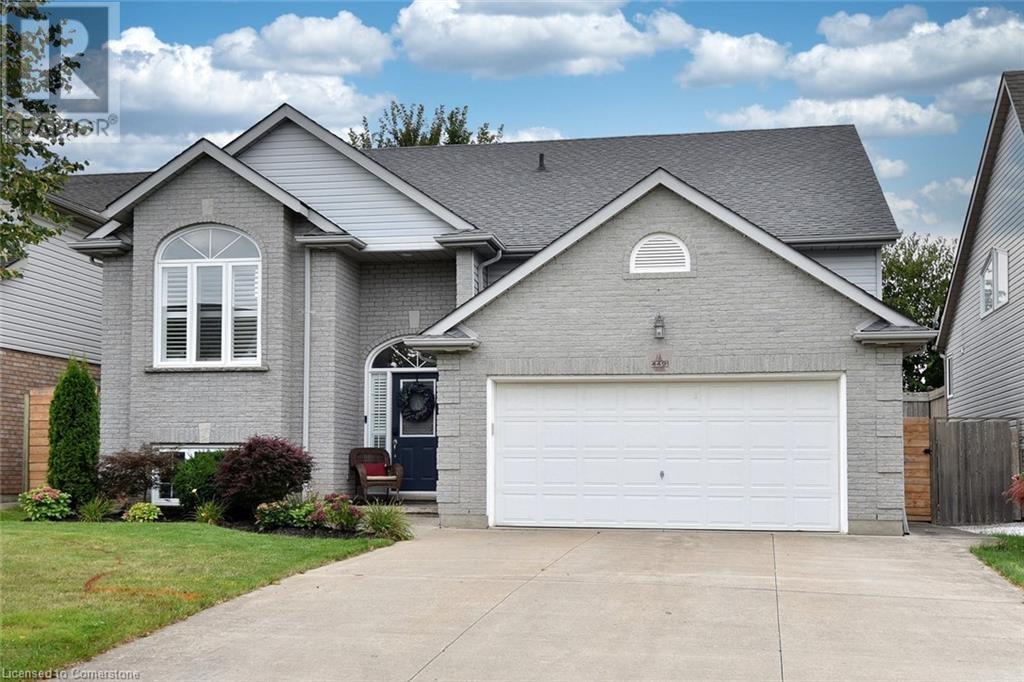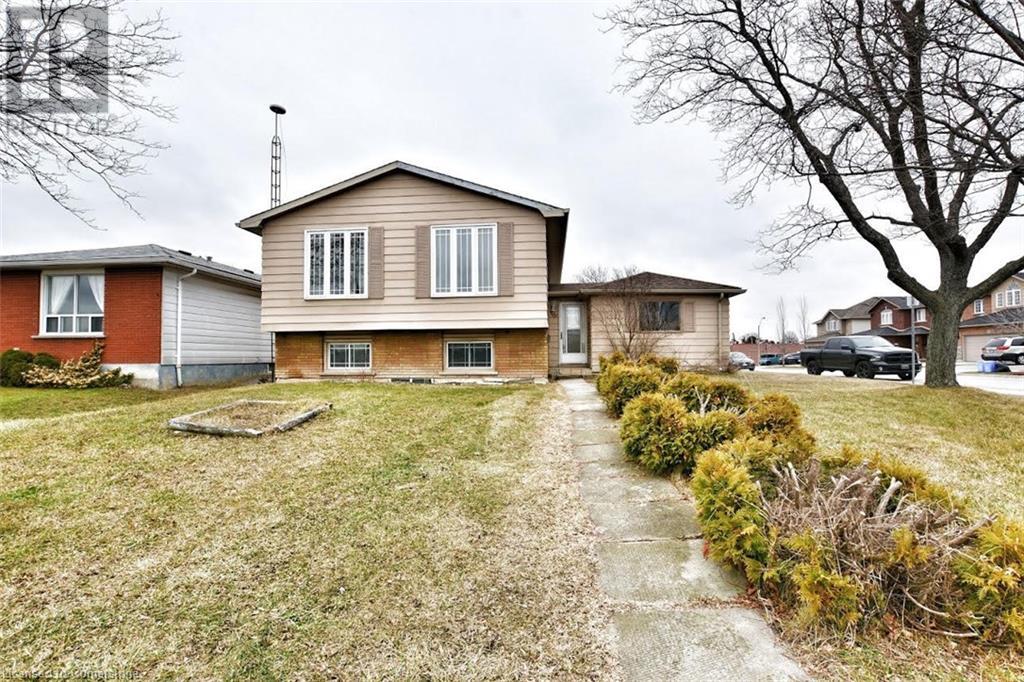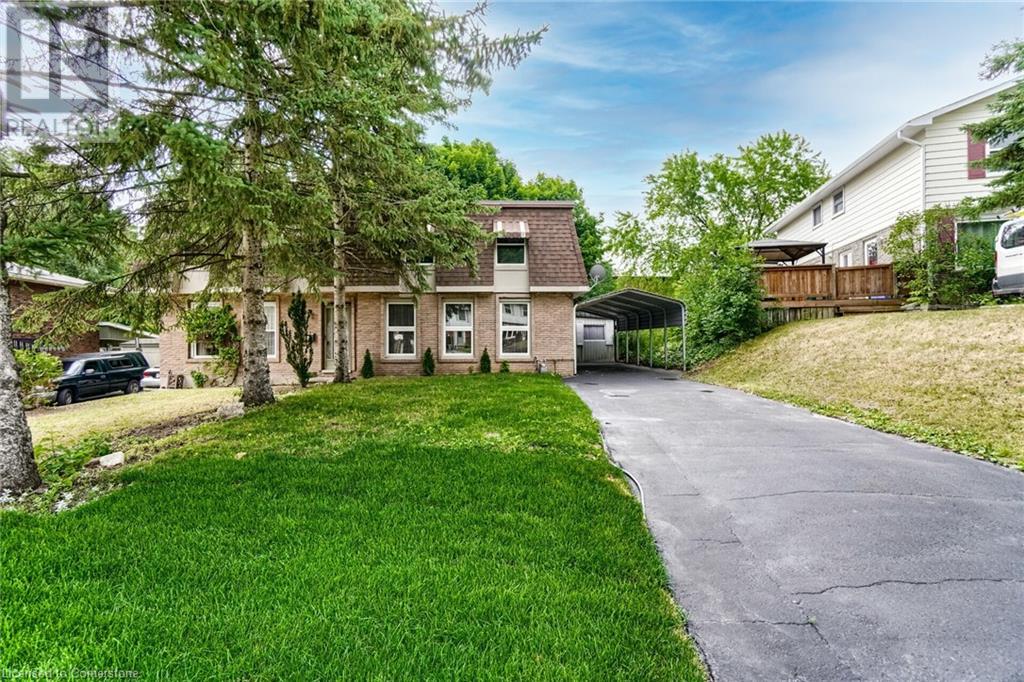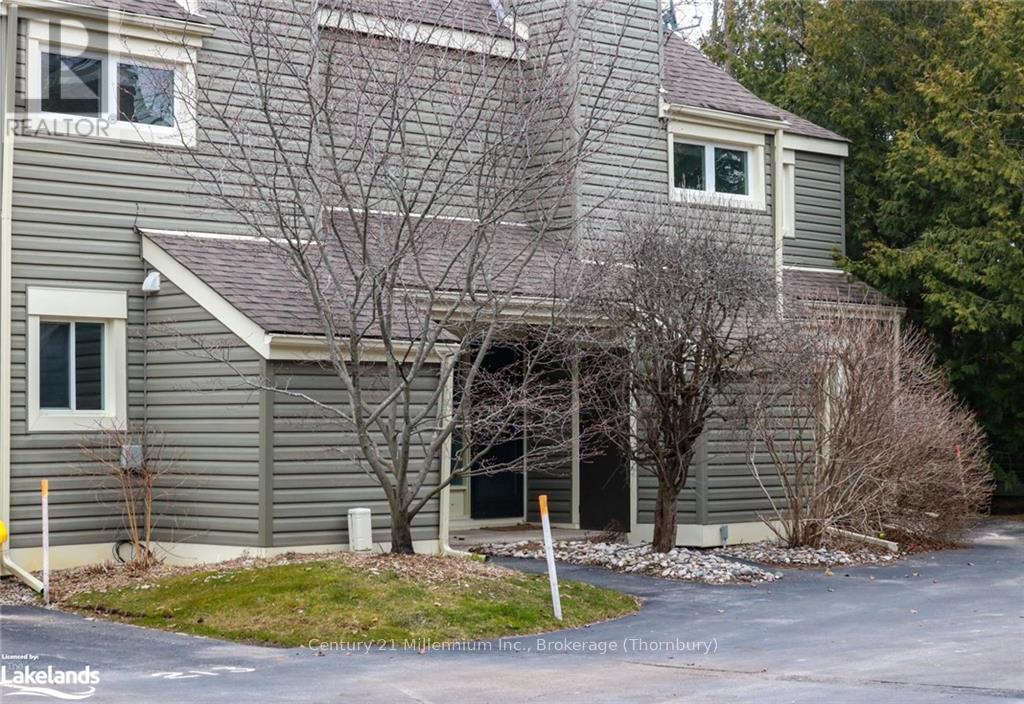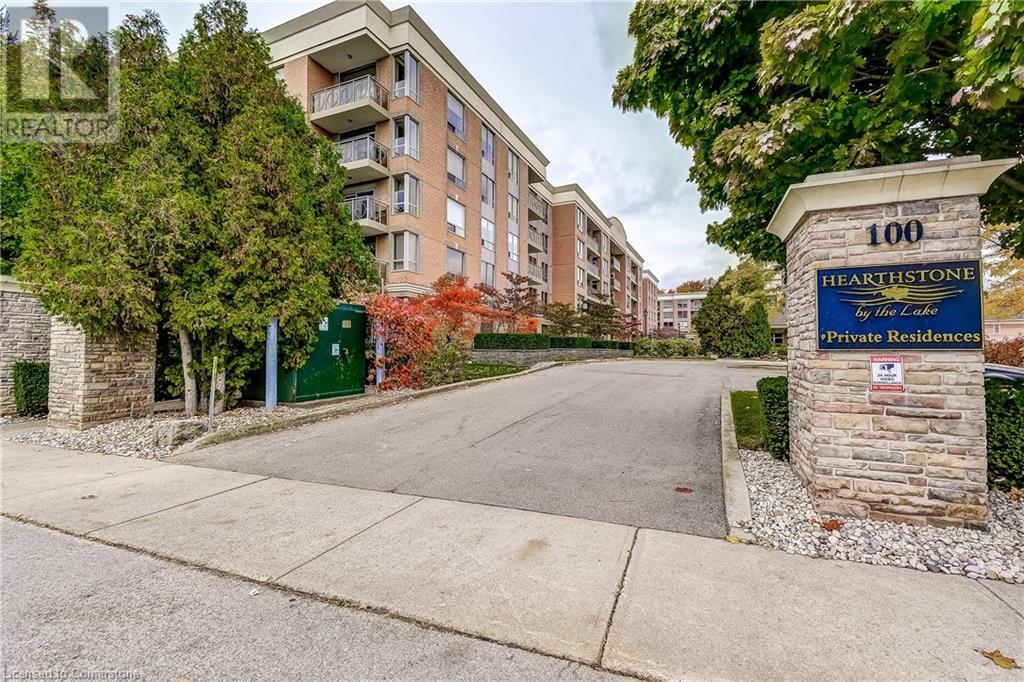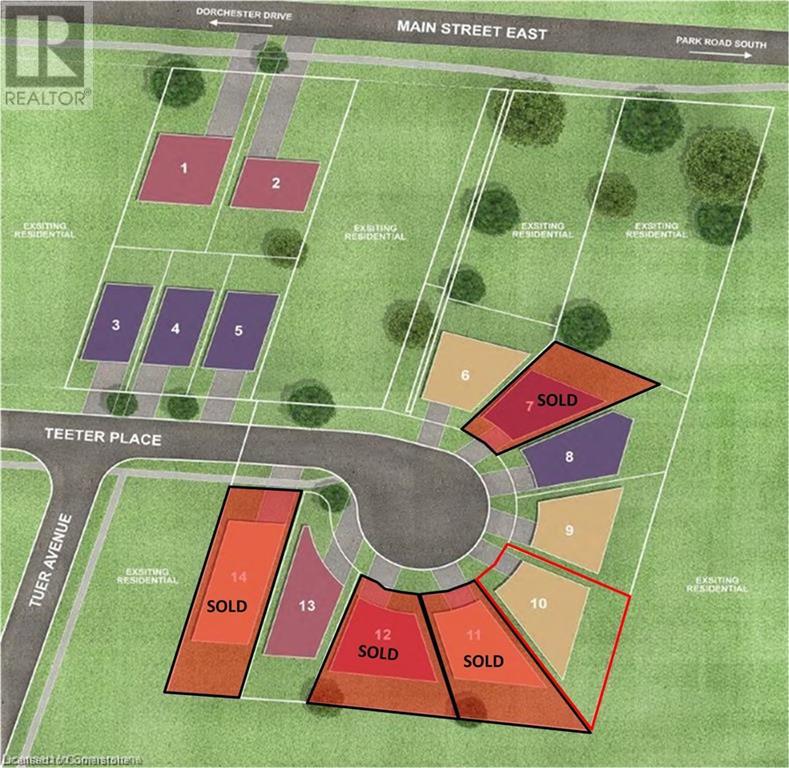51 Bannister Road
Barrie, Ontario
Spacious 3 Bedroom 2.5 Bathroom single Garage townhome. Excellent Finishes, 9 Ft Ceiling main floor, good size Windows And Natural Light. Open concept, Large Great Room With dining area, Large Bedrooms, Great S/S Appliances, center island Primary Bedroom Has Huge Walk-In Closet, 3 Pc Ensuite With Standing Shower, Throughout wooden floor Every Room Has Closet, 5 mins to Highway 400 and Barrie South Go. 60 mins to Toronto by GO Transit. **** EXTRAS **** New Stainless Steel Appliances, Microwave Oven, Zebra Blinds Full House Large Unfinished Basement For Ample Storage. Hot Water Tank Rental, Brand New Area. (id:58576)
Homelife/miracle Realty Ltd
314 - 6 David Eyer Road
Richmond Hill, Ontario
Perfect 1 + Den with Prime South West Exposure in Prime Location of Richmond Hill * 1 Year New * Bright & Open Concept Layout w/ Dbl Closet at Foyer * Spacious Den (Can be used as Second Bedroom/Office) * Modern Kitchen Features Centre Island with 2 Seatings for Two and Storage + Lot of Storage w/ Pantry + Integrated Fridge & Stainless Steel Appliances * Large Bathroom w/ Organizers * Primary Bedroom w/ Large Dbl Closet + Big Windows * Premium Balcony w/ Premium View that Extends to Bedroom * Enjoy the New Luxury Amenities: Concierge, Gym/Exercise Room, Kids Play Room, Music Room, Party Room, Meeting Room, Hub Room, BBQ & Lounge Room, Kids Playground Outside and MORE ! Steps Away from Yonge St, Highway 404, School & Bus Routes, Parks & Trails, Restaurants and MORE ! (id:58576)
RE/MAX Experts
101 Mcalister Avenue
Richmond Hill, Ontario
Welcome to your ideal home in the prestigious community of Richmond Hill! This well-maintained 5 year old townhouse offers a bright and spacious layout with high ceilings, hardwood flooring, Open Concept and a modern kitchen featuring granite countertops, double sink. Enjoy the convenience of direct garage access.Just minutes away from Costco, Home Depot, restaurants, and shopping centers. Excellent schools, including Richmond Green Secondary, are nearby, along with easy access to Hwy 404 and public transit. Perfect for families and professionals seeking comfort and convenience! . Don't miss your chance to make this your family friendly home. (id:58576)
Royal LePage Signature Realty
4491 Connell Avenue
Niagara Falls, Ontario
Welcome to this stunningly renovated home that offers luxury and comfort at every turn. The entire main level was redesigned in 2020, showcasing exquisite natural walnut hardwood flooring that adds warmth and elegance to the space. Step into the heart of the home and discover a chef's dream kitchen, featuring custom pantries, soft-close doors, and drawers, an impressive 11-foot island with quartz counters and waterfall edges, and a sleek quartz backsplash—all installed in 2020. The kitchen is equipped with top-of-the-line appliances, including a new KitchenAid refrigerator and dual-fuel range. The lower level of this home offers an amazing 9-foot ceiling with massive windows. The laundry room was thoughtfully renovated in 2020, boasting upper and lower cabinetry and a beautiful quartz countertop for added convenience. Meanwhile, the primary suite boasts a large walk-in closet with custom cabinetry that offers ample storage space for your wardrobe and an ensuite you won’t need to share. Other notable features of this home include refinished stairs with new handrails and spindles, LED ceiling pot lights throughout the main floor, and a security system for peace of mind. The exterior has been meticulously landscaped, with new fence gates, exterior gas lines for a barbecue and fire table, and new deck, stairs, and railing added in 2023. (id:58576)
RE/MAX Escarpment Realty Inc.
45 Edwina Place Unit# 1
Hamilton, Ontario
Beautiful 3 Bed, 1 bath main level unit in a detached home for lease. 1 Parking space included. Tenant to pay for 100% hydro usage (separately metered,) and 60% of Gas and Water usage. This is a legal duplex and the lower level is not included as it is a totally separate apartment. Tenant has exclusive use of the front and side yard space and is responsible for lawn maintenance and care. Main level tenant is responsible for clearing the snow on the sidewalks. Detached garage is rented by the basement tenant. Each tenant is responsible for clearing the snow of their own parking spot. Available Now! (id:58576)
RE/MAX Escarpment Realty Inc.
106 Churchill Drive
Cambridge, Ontario
Welcome to 106 Churchill Dr located in the sought-after neighbourhood of West Galt. Walk in to find a fully renovated home with a spacious living room and kitchen with big bright windows boasting lots of natural lighting. A 2-piece powder room completes the main floor. Head to the second floor to find 3 good size bedrooms and a 4 piece bathroom. Basement offers additional living space, storage and laundry. From the sliding door in the kitchen find a great size yard fully fenced and lots of space to play. Driveway comfortably fits 4 vehicles. Located near schools, parks, shopping and more! (id:58576)
RE/MAX Twin City Realty Inc. Brokerage-2
361&365 King Street
Midland, Ontario
An extraordinary chance to own not just one, but two exceptional commercial properties, strategically paired to offer an unmatched business potential. Nestled on vibrant King Street, these properties present a compelling blend of versatility, visibility, and value, making them a prime choice for investors and ambitious entrepreneurs alike. 365 King Street spans 2,309 square feet, offering a spacious open floor plan, perfectly suited for a range of commercial endeavors, and plenty of parking for both employees and clientele. 361 King Street is a two-story commercial establishment boasting 10,541 square feet of premium space, equipped with an elevator, and multiple egresses. Its expansive half-acre lot presents opportunities for potential severance, with access from Midland Avenue. Seize this rare opportunity to secure your foothold in the heart of the action. (id:58576)
Team Hawke Realty
361 King Street
Midland, Ontario
Take advantage of this sophisticated downtown lease space. Nestled in the vibrant heart of Midland, this pristine commercial building offers a fantastic opportunity for businesses seeking prominence and prestige. With 10,541 square feet available, this property possesses a layout with plenty of possibilities. Whether you're looking to operate a boutique retail space, a chic restaurant, or a dynamic office headquarters, there's room for your creativity here! Plenty of parking around the back of the building, as well as public parking out front. Seize the opportunity to establish your business in the beating heart of Midland's downtown. (id:58576)
Team Hawke Realty
361 King Street
Midland, Ontario
Welcome to the epitome of downtown sophistication. Nestled in the vibrant heart of Midland, this pristine commercial building offers a fantastic opportunity for businesses seeking prominence and prestige. Boasting 10,541 total square feet of meticulously maintained space, this property stands as a beacon of distinction in one of the town's most coveted locations. The interior layout offers endless possibilities for customization to suit the unique needs of any business, and is also equipped with an elevator. Whether envisioning a boutique retail space, a chic restaurant, or a dynamic office headquarters, the expansive floor plan provides plenty of room for creativity. Aside from the building itself, the half acre downtown lot runs back a city block, leaving you room for potential severance, with access coming from Midland Avenue. (id:58576)
Team Hawke Realty
214 Escarpment Crescent
Collingwood, Ontario
Experience the ultimate ski season retreat with this meticulously maintained 4-bedroom, 2-bathroom, 3-storey reverse floor plan unit, nestled in a thriving community. Step into a haven of relaxation and entertainment with an open concept living, dining, and kitchen area on the main floor. This level features three bedrooms, a convenient laundry closet, and a well-appointed 4-piece bathroom.\r\n\r\nThe second level showcases a thoughtfully designed layout, highlighted by a cozy living area graced with a fireplace, ideal for unwinding apres-ski. The expansive kitchen boasts a practical walk-in pantry, a central island, and a mini fridge, perfect for hosting gatherings. Step out onto the balcony and soak in the tranquil surroundings, enveloped by lush trees that ensure privacy from neighbouring homes.\r\n\r\nAscend to the third level to discover the loft-style master bedroom, complete with a modern 3-piece ensuite and a spacious walk-in closet, offering a private retreat within the unit.\r\n\r\nThis property not only promises a home but a lifestyle, with meticulously maintained grounds and proximity to a golf course providing leisurely strolls along scenic trails. Conveniently located near grocery stores, restaurants, golf courses, skiing facilities, and a bus route, as well as a short walk to the crystal-clear waters of Georgian Bay, every day offers the opportunity for adventure and relaxation.\r\n\r\nIncluded is one reserved parking spot with additional visitor parking available, ensuring convenience for residents and guests alike. Don't miss out on this chance to embrace carefree living, convenience, and the thrill of outdoor pursuits throughout the ski season.Also available for $2,800 per month plus utilities. (id:58576)
Century 21 Millennium Inc.
100 Burloak Drive Unit# 2405
Burlington, Ontario
Retire in style at Hearthstone by the lake. Two bedroom, two bath unit at Hearthstone by the Lake retirement community. 995 Sq feet of living space. Enjoy the GYM, INDOOR POOL, PRIVATE COURTYARD, ONSITE DINING ROOM, AND SO MUCH MORE. This unit is carpet-free, and freshly painted with updated lighting. Ready to move right in. Live independently or take advantage of the many amenities available for your comfort. Steps to Lake Ontario. The monthly Club fee provides a dining room credit, some housekeeping, trips to shopping, many activities, emergency call system, emergency nursing, Each unit comes with full kitchen, in suite laundry, one underground parking space and a storage locker. (id:58576)
Realty World Legacy
22 Teeter Place
Grimsby, Ontario
Discover a rare opportunity in the heart of Old Town Grimsby with 10 individual detached custom home lots available for permit application within the prestigious Dorchester Estates Development. This established community, celebrated for its upscale residences and charming ambiance, invites homebuyers to create their dream homes in a picturesque setting. Each spacious lot provides the perfect canvas for personalized living, nestled between the breathtaking Niagara Escarpment and the serene shores of Lake Ontario. The court location offers a tranquil and private retreat, allowing residents to escape the hustle and bustle of urban life. Imagine waking up to the gentle sounds of nature and unwinding in a peaceful environment that fosters relaxation and well-being. This idyllic setting doesn't compromise on convenience—enjoy easy access to a wealth of local amenities, including vibrant shopping centers, diverse restaurants, and recreational facilities. Families will appreciate the excellent educational institutions nearby, as well as the newly constructed West Lincoln Hospital/Medical Centre, ensuring healthcare is just moments away. Whether you're envisioning a modern masterpiece or a classic family home, these custom home lots represent not just a place to live, but a lifestyle enriched by community, nature, and convenience. Seize the opportunity to invest in your future today in one of Grimsby's most coveted neighborhoods! (id:58576)
RE/MAX Escarpment Realty Inc.




