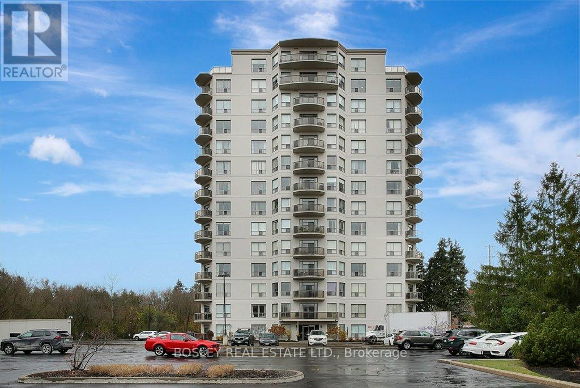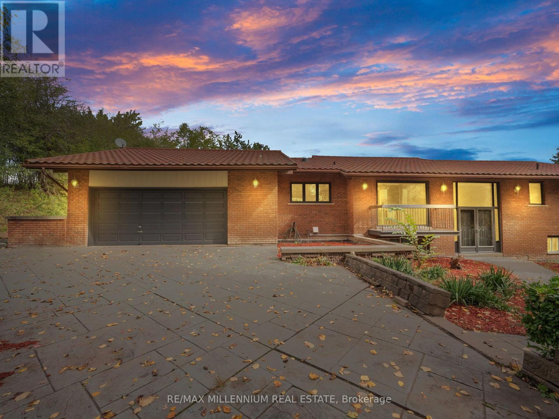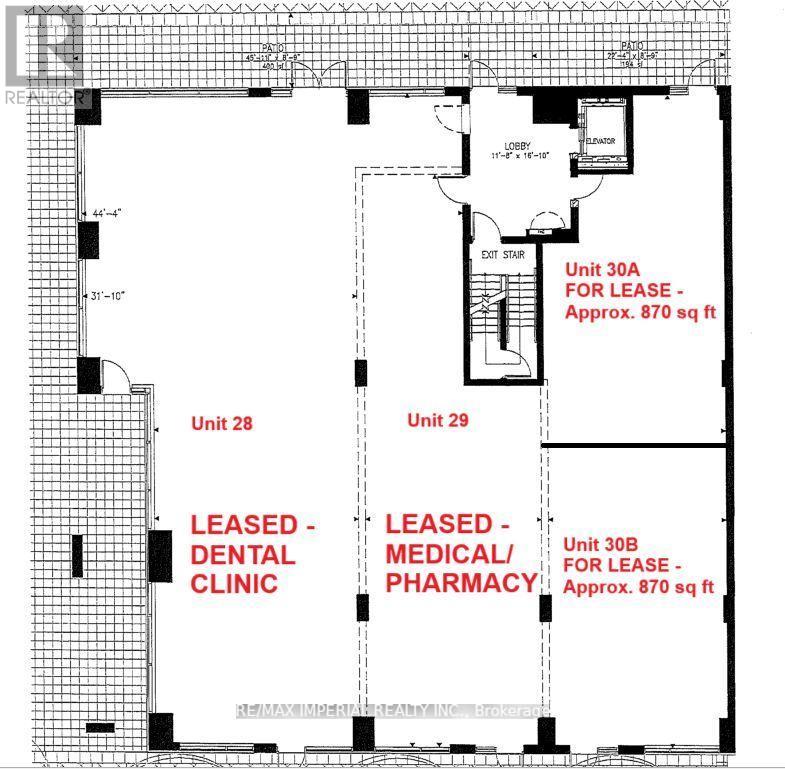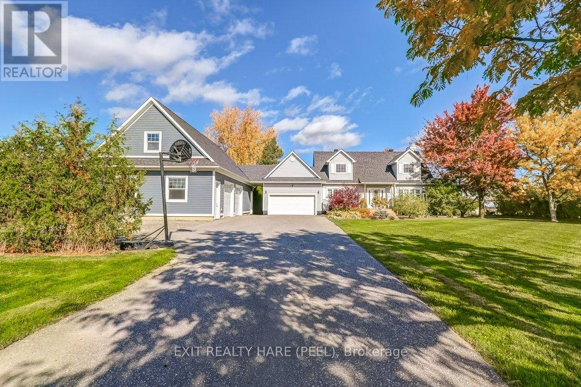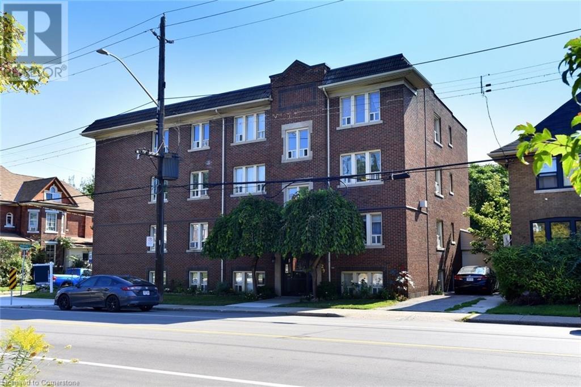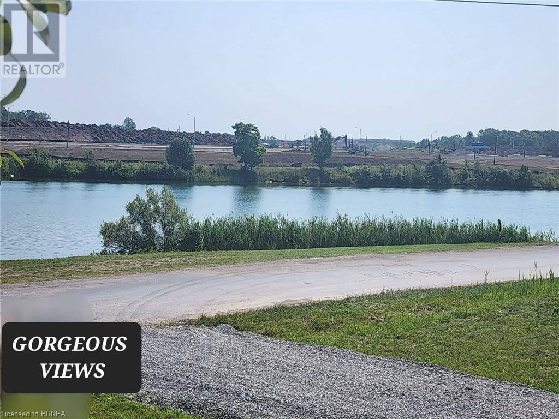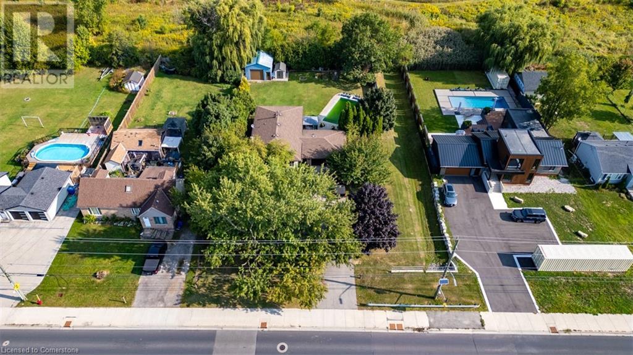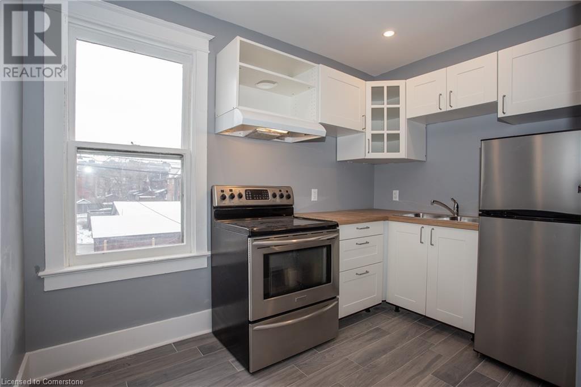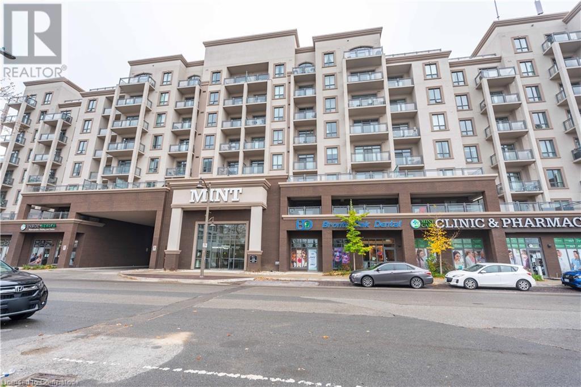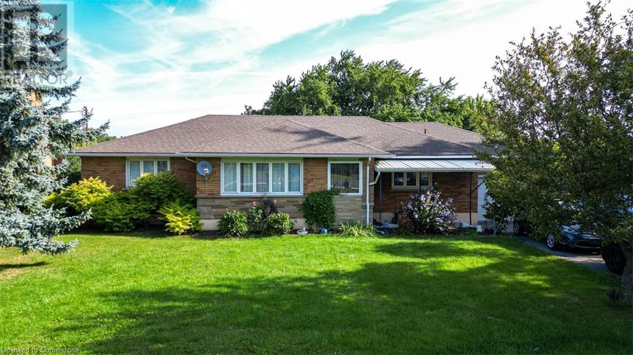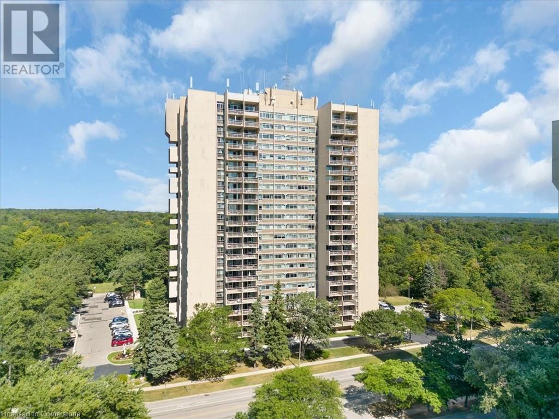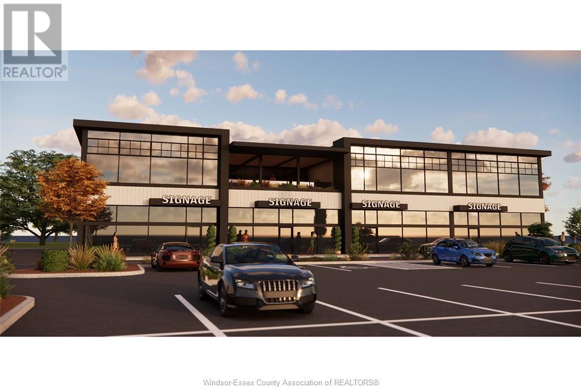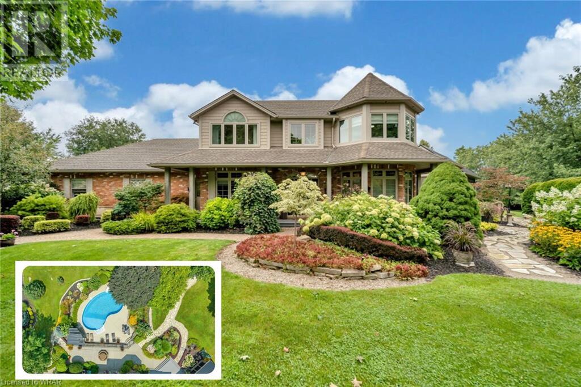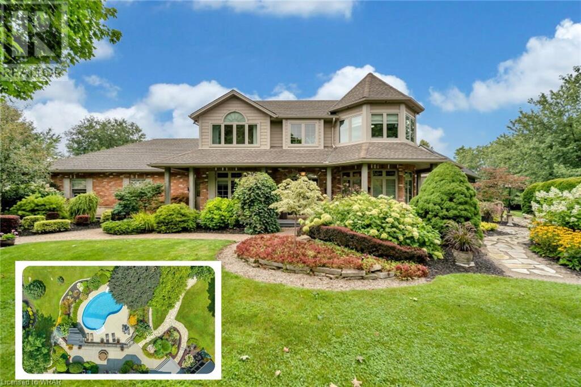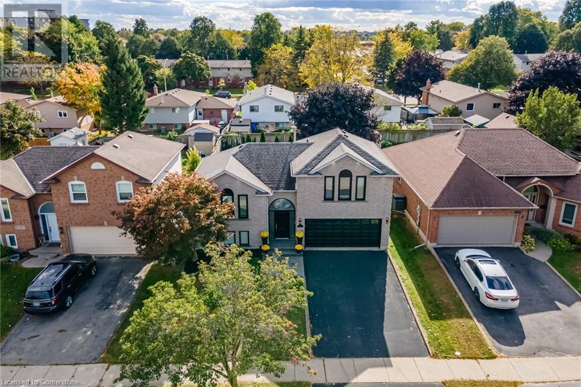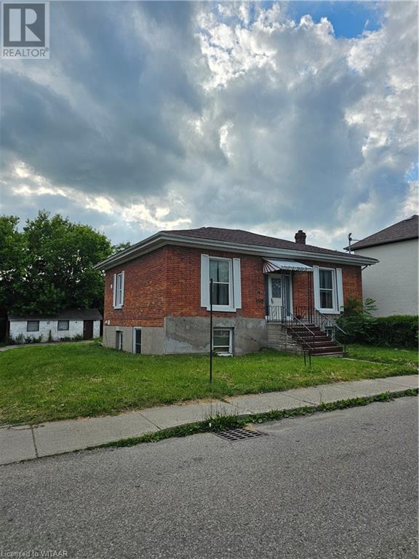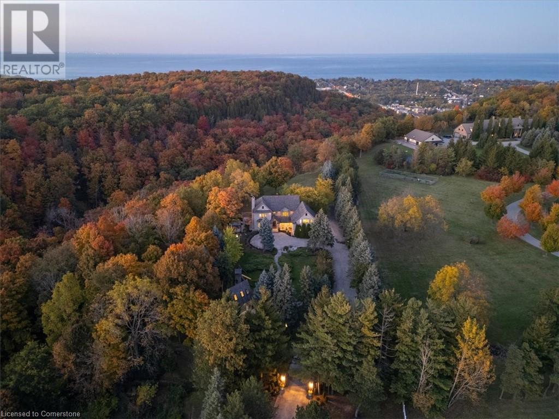608 - 1030 Coronation Drive
London, Ontario
Discover urban sophistication and comfort in this spacious 1270 sqft, 2-bedroom, 2-bathroom unit with a den offers a perfect blend of functionality and luxury. As you enter, you're greeted by a generous living and dining area, ideal for entertaining or relaxing with family and friends. A cozy fireplace enhances the ambiance of the living room, which opens onto a private balcony, perfect for enjoying morning coffee or evening sunsets. The modern kitchen is a chef's delight, featuring stainless steel appliances, granite countertops, and ample cabinet space. Whether preparing meals for yourself or hosting guests, this kitchen is designed for both efficiency and style. The master bedroom is a retreat in itself, boasting a 4-piece ensuite bathroom and a spacious walk-in closet, offering privacy and comfort. The second bedroom is also well-sized, ideal for guests or family members. The dedicated den serves perfectly as a home office or study area, providing a quiet environment for productivity. This condo offers a wealth of amenities including underground parking, a billiard room, media room, and an exercise room. Located in a prime area near Western University and hospitals, as well as shopping, dining, and recreation options, this condo offers the ultimate in urban convenience. Dont miss out on the opportunity to own this exceptional condo that combines modern luxury with a prime location. Schedule your viewing today and envision yourself living in this desirable urban oasis. (id:58576)
Royal LePage Flower City Realty
805 - 255 Keats Way S
Waterloo, Ontario
Very large bungalow style condo with 1800 sq feet, 2 bed, den, 2 full bath, in suite laundry, gas fireplace, carpet free. Closing anytime after January 6th, 2025. Leaseback available for earlier closing. (id:58576)
Bosley Real Estate Ltd.
266 Activa Avenue
Kitchener, Ontario
Charming 3-Bedroom Starter Home in Laurentian West! Discover your perfect family home in the desirable Activa area! This lovely 3-bedroom residence features a welcoming 2-story foyer and an attached garage. The spacious living room seamlessly connects to an entertainers dream backyard, complete with a gazebo, hot tub, deck, and a fenced yardperfect for gatherings! Some of this homes Key Features are a Spacious Master Bedroom with a walk-in closet; Open Concept Main Floor with sliders leading to the large deck; 2 Bathrooms for added convenience; Unfinished Basement offers potential for additional living space or plenty of storage! Conveniently located near shopping, schools, parks, a library, and with easy access to the expressway, this home combines comfort and accessibility. Enjoy the benefits of a yard, garage, and basementideal for familiesat a price comparable to some condos with monthly fees. Dont miss this fantastic opportunity! (id:58576)
RE/MAX Real Estate Centre Inc.
B2 - 240 Martins Street
Pickering, Ontario
Spacious Lower Level of this detached home available for rent in a family friendly neighborhood. Located 10 minutes from Scarborough and Markham. This 1 Bedroom comes with one full washroom. Plenty of windows and natural light. Enjoy the feeling of living in the country side. **** EXTRAS **** Tenant pays flat fee of $150 for their use of all Utilities (Gas, Hydro and Water) (id:58576)
Century 21 Innovative Realty Inc.
380 Fisher Street
North Bay, Ontario
Welcome to 380 Fisher Street! Located in the thriving city of North Bay, this unique nine-unit property combines a spacious Victorian home with a commercial building, creating a fantastic investment opportunity. Four units have already been fully renovated, while five units await transformation as tenants transition, making it an ideal choice for value-add investors. This well-maintained, low-maintenance property reflects the care of both its owners and tenants. Recent upgrades include a new commercial flat roof, a sturdy front steel door, and a brand-new boiler system installed in 2023. **** EXTRAS **** Seller is willing to buy out the rental contracts. (id:58576)
Exp Realty
682 Westover Road
Hamilton, Ontario
Exceptional opportunity offers 5 distinct residences & a huge barn/loft (4000+ sqft)! Legal non-conforming rental units include 2 detach cottage-like bungalows, 1 barn apt, & 2 separate dwellings in the main house. Perfect for earning a secondary income, or families that wish to stay close. Beautiful 10.28 acres of property sitting on a level lot with many mature trees & small, serene creek running through. MAIN HOUSE (rebuilt 1991): 2-storey with attached double car garage & comprised of 2 dwellings, both with independent entrances; UNIT A (2404 sqft): Appointed beautifully w grand foyer & curved staircase open to above, home office w exposed brick wall, updated kitchen w seated island & access to the patio beyond, separate dining area, living room w stunning f/p & surround, main floor laundry & powder room. Upstairs holds 4 good-sized bedrooms & 2 updated bathrooms including a 6-pce ensuite. Other features include crown moulding, pot lights & plank flooring. UNIT B (1556 sqft): Offers its own main floor laundry & powder room, eat-in kitchen with stove-top & wall oven, very cozy living room featuring wood-burning corner f/p w large stone surround, office area w window seat & garden door w/o to yard. Upstairs holds 2 generous-sized bedrooms, one with the same stone feature wall carried through, shared 4-pce bathroom & lots of closet/storage space. COTTAGE UNIT C (707 sqft): 1 Bed, 1 Bath unit with His/Her bedroom closet, laundry/mud room w additional entrance & a lovely covered front porch overlooking the front yard. COTTAGE UNIT D (1102 sqft): 2 Bed, 1 Bath unit offering ensuite laundry, wood floors, and huge primary bedroom with wall-to-wall closet and access to the outside. APT UNIT E (1346 sqft): 2 Bedroom unit with great bedroom size and storage, easterly views from the living room bow window & primary balcony. Separate hydro & gas meters. Unit C: Electric heating. Potential added income from barn & paddocks. (id:58576)
Keller Williams Edge Realty
Main - 55 Burness Drive
St. Catharines, Ontario
Welcome to This Newly Upgraded Property That Boasts A Modern Kitchen With A Sleek White, Black, And Gold Theme, a New Bathroom & Upgraded Floors, Paint, Etc. Entertain Guests In The Spacious Open-Concept Living And Dining Room. Enjoy 3 spacious bedrooms & The Convenience Of In-Suite Laundry. There's Ample Parking, Including A Garage. Fit 3-4 Cars Depending On Size. Take A Stroll Outside And Enjoy The Large Backyard Space Surrounded By Mature Trees In this Quaint, Well-Maintained Neighbourhood Located Close To Highways And Retail. This Home Has It All! **** EXTRAS **** Fridge, Stove, Washer & Dryer. (id:58576)
Royal LePage Signature Realty
211 - 5 Wellington Street S
Kitchener, Ontario
Discover this beautifully upgraded 2-bedroom, 1-bathroom unit with parking in the heart of the Innovation District. The kitchen shines with soft-close doors and drawers, extended 39 cabinets, Ceratec Gaia Series floor tiles, glossy white cabinets and vanity, and stylish bathroom white wall tiles. Vinyl flooring runs throughout the unit, adding a modern touch. Station Park, home to the iconic Union Towers, offers residents unparalleled luxury amenities. Enjoy a two-lane bowling alley with a lounge, a premier lounge area with a bar, pool table, and football, a private hydro pool swim spa and hot tub, a fitness area with gym equipment, a yoga/Pilates studio, and a Peloton studio. Additional conveniences include a dog washing station, landscaped outdoor terrace with cabana seating and BBQs, a concierge desk, a private dining room with kitchen appliances, a dining table, and lounge chairs, and a Snaile Mail smart parcel locker system for secure deliveries. Amenities include an outdoor skating rink and ground-floor restaurants, ensuring a vibrant and engaging community experience. (id:58576)
Exp Realty
13397 Centreville Creek Road
Caledon, Ontario
Unique custom-built raised bungalow with 3+2 bedrooms and 3 bathrooms on a sprawling 15.17-acre lot in Caledon, just minutes from Brampton! This property has over 300 feet of frontage with 2 access points to Centreville Creek Road. The foyer welcomes you with slate floors and a hardwood staircase leading to the main level. The kitchen boasts heated tile floors, a granite center island, and a breakfast area with a walk-out to the deck. A set of doors provides privacy, separating the kitchen from the living room, which features a fireplace, vaulted ceiling with wooden beams, and skylights. There's also a formal dining room, 3 bedrooms with hardwood throughout, a 4-piece bathroom, and a 2-piece powder room. This level also includes a side entrance with a mudroom. Additionally, the home features a bright and spacious solarium, perfect for enjoying natural light and scenic views year-round. **** EXTRAS **** Includes All Appliances, Window Covers & Light Fixtures, Ws (Owned), Cvac, Cac, Clay Tile Roof, Stamped Concrete Driveway And Front Walkways. (id:58576)
RE/MAX Millennium Real Estate
1469 Varelas Passage
Oakville, Ontario
Luxury And Stylish French Chateau Home, 2 Years Old 4-Bedroom and 3.5 Bath, 2600 sqft Detached On a Quiet Cres In Desirable Oakville Location. Home W/Stone and Stucco Exterior, 10 Feet Smooth Ceilings, Wood Flooring Through The Home! Fabulous Kitchen W/Granite Countertop, Centre Island And S/S Appliances. Family Room With Fireplace, Very Luminous Cheerful Main Floor, Laundry On 2nd Floor, Two Master Bedrooms, Close to Schools, Transits, Shopping, And Restaurants. **** EXTRAS **** Stainless Steel Fridge, S/S Stove, S/S B/I Dishwasher, S/S B/I Microwave, Washer/Dryer, Gdo and Remotes, All Els's, all windows covering, No Pet no smoking (id:58576)
Royal LePage Terrequity Realty
216 Ontario St
Thunder Bay, Ontario
This beautifully renovated home in a prime neighborhood is a fantastic income property for investors looking to grow their portfolio. With modern upgrades throughout, the home features two separate living spaces, offering great rental income potential. The property also boasts a spacious backyard, perfect for tenants or owners to enjoy, and is located in a highly desirable area with easy access to amenities. This turnkey duplex is a must-see for anyone seeking a reliable investment. (id:58576)
Royal LePage Lannon Realty
30a - 555 William Graham Drive
Aurora, Ontario
New Retail Units In A Hot Neighborhood. Situated At Ground Fl. Of The 180 Units Condo. 3000 New-Constructed Houses In The Immediate Area. 400 New Senior Residents (55+) Just Across The Street. Highly Visible To The Main Road With Great Signage Exposure. Lots Of Parking. Ideal Use: Cafes/Bubbletea (Retail - Takeout - No Full Service or heavy cooking), Retail Store, Convenience Store, Financial Inst., Profession/Med Office, Schools (Except Day-Care), All personal & services shops. **** EXTRAS **** Net rent is the starting rate with Annual rent escalation (id:58576)
RE/MAX Imperial Realty Inc.
14 Latchford Street
Belleville, Ontario
This Charming Corner Lot Property Features A Spacious Layout With A Beautiful In-Ground Pool. It Includes 2+1 Bedrooms, A Bright Sunroom Overlooking The Pool And Patio, A Cozy Family Room With A Gas Fireplace, And An Upgraded Kitchen. The Finished Basement Offers An Additional Bedroom And Direct Access To The Pool. Ideal For Both Relaxing And Entertaining, This Home Is A Fantastic Investment Opportunity. (id:58576)
Homelife/future Realty Inc.
2002 - 160 Densmore Road
Cobourg, Ontario
Welcome to your next home, this one is vibrant, airy and ideally located just minutes from Cobourg Beach. A bright and efficient layout with high 9ft ceilings offers a high level of modern living with more than enough functional space, perfectly suited for first timers or those looking to reduce their home size - walking distance to high school and bus at front door. The Living Area/Great room with floor to ceiling windows showcases an open concept layout with luxury laminate floors. Upgraded Lighting, stainless steel appliances makes this one a great choice. The Kitchen, Designed For Both Style And Function, Is Equipped With Premium Fixtures, Sleek Countertops, Stainless Steel Appliances, and a functional breakfast bar Ideal For Entertaining.Two ample sized bedrooms features large windows that allow loads of natural light to warm the area all while enjoying the stunning views of the nearby rolling hills . The primary bedroom has lots of floor space, walk-in closet and a four piece private ensuite. The overall feeling is one of convenience, functionality, comfort and style. **** EXTRAS **** Surface level parking. (id:58576)
RE/MAX Crossroads Realty Inc.
155 Massey Avenue N
Kitchener, Ontario
Welcome To A Detached Duplex Property! A Great Opportunity to Have This Great Detached Home Where You Can Live and Generate Rental Income. Great opportunity for 1st Time Buyers/Investors who are looking for Affordable Living or Investors Looking For Good Rental Income From Two Apartments (Duplex). Living in a Family Friendly area and Outstanding ! This Duplex Property Comes With One 2+1 Bedroom Unit with 2 Full Baths and the Second Unit Comes With One 1 Bedroom and One Full Bathroom. Separate Entrances, Separate Hydro Meters, and 2 Furnaces. Double Car Garage, Hardwood Floors, Vinyl Windows, Oak Staircase, and Finished Recreation Room. Main floor Offers an Open Concept Living & Dining Room and A Full Size Kitchen! Minutes to the LRT , Steps to the Bus line, and Easy Expressway Access makes this easy living location with Fantastic Neighbourhood. Great Curb Appeal , Spacious Garage with additional Work Shop Space! A Must See Property. **** EXTRAS **** Fridge, Stove, Dish Washer, Washer/Dryer, Existing Window Coverings & Existing Light Fixtures. (id:58576)
Newgen Realty Experts
1171 Upper Thames Drive
Woodstock, Ontario
Looking for the perfect home close to schools, parks and other amenities? This is it! Located in the highly sought after neighborhood of Havelock corners, this upscale model will check every box. Entering through the front door you will discover a formal dining room, seamlessly flowing into the eat in kitchen and large living room featuring a lovely fireplace to relax by. The every day entrance located on the side of the home, offers a spacious mudroom area, ideal for storing all winter and school gear neatly, upstairs this modern floor plan features an oversized mater suite, including walk-in closet and gorgeous ensuite bath, making this perfect space to come home to after a long day. 4 +3 bedroom & 5 washroom beautiful house, 3 bedroom, 2 full washroom, side entrance with finish basement. **** EXTRAS **** fridge, dishwasher, washer dryer, stove, range hood (id:58576)
RE/MAX Gold Realty Inc.
204 - 245 Downie Street
Stratford, Ontario
Welcome to your new home in the historic Bradshaw Lofts, steps away from everything Stratford has to offer. This unique 1 bedroom unit features 12' ceilings, tons of natural light, a well thought out kitchen design, exposed brick, upgraded high end finishes throughout. Centrally located, you will be within a short walking distance to some of the best dining, specialty shops, cafe's, downtown theaters and hospitality that Stratford has to offer. Looking for a great investment option? The Bradshaw Lofts are a special place with superior finishes, serving local professionals and students alike, commanding high rents. Unit comes with storage solutions - wardrobe and dresser drawer, creating storage and closet space typically not available in other units. **** EXTRAS **** The large white wardrobe and dresser drawer are included with the unit, creating storage and closet space typically not available in other units. (id:58576)
Royal LePage Signature Realty
14181 Mclaughlin Road
Caledon, Ontario
ABSOLUTELY STUNNING Cape Cod Style Home in Rural Caledon! This SHOW STOPPER sits on an acre lot with 3+1 BR, 3 Baths, & a massive workshop (2014). Pull into the tree-lined driveway & instantly feel at home. Plenty of parking available for all your guests. This property is perfectly landscaped from front to back, & simply looks beautiful with all those fall colours. Head inside to the spacious front foyer dressed w/crown moulding, upgraded trim & hardwood floors, which is a common theme throughout the main floor. The formal living room, is a great place to sit with family & friends while singing along to the piano, or simply chatting while enjoying the gorgeous outdoor view. The relaxing Family Room invites you to sit back & enjoy the wood-burning fireplace while watching your favourite shows, or looking out to those wonderful fall colours out back. The Kitchen is certainly a Chefs Delight with ceramic flooring, custom backsplash, pantry, upgraded cabinets, & a centre island with a breakfast bar & extra bar sink. The Breakfast room has plenty of space for your large family dinners, an extra workspace with spare cabinets, a walkout to the back deck, & direct access to the mud/laundry room which leads you out to the double car garage. Upstairs you'll find 3 large bedrooms. The Primary comes with a walk-in closet & a 3pc ensuite, while the 2BR has a lovely built-in bookcase with seating & storage, for when its time to sit & read with your little loved ones. The finished basement has a spacious rec room, a play room, & an extra bedroom. Plenty of storage areas down there as well. Looking to WORK FROM HOME? Well this Mighty WORKSHOP is the envy of any small business owner. Fully insulated, heated, wired for security & comes with 100 amps for all your electrical needs. The ground floor has 11ft ceilings & hosts a main bay w/2 oversized garage doors, & a large work rm off to the side. Head upstairs to an office area as well as a large board/storage rm w/pot lighting. **** EXTRAS **** Roof Shingles (2018), Workshop just under 2000sq ft (2014), Vinyl Siding (2023), underground electric dog fence, Washer (2022), GDO (2022), Stove (2021), 200 amp service, Garden Shed. Shows 10+ (id:58576)
Exit Realty Hare (Peel)
90 Ridge Road W
Grimsby, Ontario
Set on the Niagara Escarpment with panoramic views of Lake Ontario, Beamer Falls, and a scenic river, this elegant retreat offers refined living. Step inside the grand foyer to discover 4,796 sq ft of refined living space, including a formal living room, private office, & a sophisticated dining room. A gourmet kitchen with a butler's pantry flows into a cozy family room & dinette. Upstairs, the master suite boasts a walk-in closet & a spa-like ensuite, while two bedrooms share a Jack and Jill bath, & a private guest suite rests above the garage. The entertainers basement features a billiard room, wet bar, home theater, spa bathroom, gym, & a cold cellar ready for a wine collection. Outside, the outdoor kitchen, fireplace & expansive patios offer the perfect setting for entertaining with front-row seats to the areas stunning natural beauty. The year round bunk house/play house features radiant in-floor heating & A/C. Grimsby's pinnacle of luxury living at 90 Ridge Road West, where your dream lifestyle awaits. (id:58576)
RE/MAX Escarpment Realty Inc.
3553 20 Side Road
Innisfil, Ontario
Excellent opportunity to own a 3+1 bedroom, 2 bathroom bungalow situated on a picturesque 1 acre lot located minutes from Innisfil. Home features an open concept living and dining room with walk out to the back yard, a fully finished basement and much more. The attached 2 car garage, detached shop with heat and hydro and lean to shed provide ample space to store your toys/equipment. Two entrances off of 20th Sdrd and lots of space for parking. Very private setting! **** EXTRAS **** Minutes to all amenities and easy commute to Barrie And the GTA. (id:58576)
RE/MAX All-Stars Realty Inc.
116 Fairholt Road Unit# 4
Hamilton, Ontario
Move in and enjoy this recently updated 2-bedroom, 1-bath lower-level apartment in the trendy Stipley community in Hamilton. This spacious unit features brand-new quartz kitchen countertops, stainless steel appliances, dishwasher, sleek pot lights and private patio. Enjoy the convenience of 1 parking spot, ensuite laundry and a peaceful communal backyard oasis. Perfect for unwinding after a long day. Stylish upgrades and prime location, this unit offers the ideal combination of comfort and modern living! (id:58576)
Royal LePage Signature Realty
50 Herrick Avenue Unit# Up33
St. Catharines, Ontario
Welcome to friendly and Luxurious Montebello. This is the best location for condo living in St. Catharines. Located minutes to the QEW, highway 406, schools, shopping, amenities and restaurants galore. This building is central to Niagara-On-The-Lake, Niagara Falls and the entire Niagara Region. This unit is one of the larger floor plans in its class but most of all, it over looks the golf course that this property sits on. The building is just months old and the unit has been meticulously kept by the owners. Kitchen with upgraded pots and pans cabinet space and an eat-in island. Bright and spacious living/dining space with upgraded pot lights as well as south facing views of the escarpment and sunshine. Upgraded wide plank and light coloured flooring throughout. Fit your King sized bed in the main bedroom and enjoy your en-suite. This entire building offers smart technology and the unit itself does as well with a tablet as the hub in the living area. Included is 1 parking space that is closest to the elevator. This building is equipped with a pickle ball court, a garden seating area, a gym, a party room and a quiet space to work, read or converse with friends. There is concierge during business hours and right up until midnight. Mailbox in the lobby for your convenience. This unit is the cream of the crop in this building, you don't want to miss it. (id:58576)
Right At Home Realty
29 Sherman Avenue S Unit# 6
Hamilton, Ontario
Location, Location, Location! Attention all first-time buyers, or downsizers! You asked for affordability? You got it! Nestled in Hamilton’s “Stipley South Neighbourhood”, you will find your new home! This well maintained 2 Bedroom condo, is oozing with charm and character! Features include: Gleaming Hardwood Floors; Bleached Oak Kitchen Cupboards; lots of Natural light and carpet free! A handy rear entrance makes it easy to bring in your groceries from your owned parking spot! Coin operated laundry facilities on the premises. Minutes to Shopping, Restaurants, Tim Horton’s Field and steps to Public Transit, including Hamilton’s proposed LRT!! Nothing to do but move in and enjoy! Shop and compare – you’ll love what this cute and spotless building has to offer! (id:58576)
Royal LePage State Realty
509 - 470 Lonsberry Drive
Cobourg, Ontario
Nestled in the heart of Cobourgs sought-after East Village, this north -facing, two-storey condo townhome offers opportunity for the investor, first time buyers or downsizers.Move-in ready comfort with Open-concept living and dining area, a modern kitchen, and a 2pc. powder room. Main level storage + utility area. Upstairs, two spacious bedrooms with large windows, a full 4pc. bathroom, and laundry hall closet provide all the comforts of home.This property, complete with a designated parking space and easy access to public transit, is an excellent choice. Embrace all that Historic Cobourg has to offer in this charming community. (id:58576)
RE/MAX All-Stars Realty Inc.
27 King George Square
Belleville, Ontario
King George Sq brick 6 plex. Great central location close to city downtown and North Front St. Well maintained over a number of years. 2- 1 Br units and 4-2Br units. Roof and windows newly upgraded. All units have balconies. Heat and hydro payed by tenants all units individually metered. Coin operated laundry on lower level. Individual lockers main level. Expenses $17,746 Income $71,442.88 Net $ 53,696.88 (id:58576)
RE/MAX Quinte Ltd.
494 George Ryan Avenue
Oakville, Ontario
This charming semi-detached home features 3+1 bedrooms and 3 bathrooms, showcasing beautiful laminate flooring on the main level and elegant tile in the kitchen. The main floor includes a convenient laundry room and garage access, along with a cozy fireplace in the living area and another in the second-floor family room. The open-concept kitchen is a standout feature, boasting upgraded granite and quartz countertops, an island, an attractive backsplash, and stainless-steel appliances. The lovely basement, adorned with elegant curtains, can serve as an additional family room. Step outside to a fully fenced backyard with a gazebo, perfect for summer or fall gatherings. The home is conveniently located near shopping malls, schools, and parks. **** EXTRAS **** All Elfs , Window coverings, S/S Appliances, Washer / Dryer and Microwave. (id:58576)
Homelife Silvercity Realty Inc.
34 Bluegill Crescent
Whitby, Ontario
Well built Mattamy home comes with attractive upgraded features which include in-law suite with ensuite for a total of four bedrooms, gleaming quartz countertops, high ceilings, stainless steel appliances, oversized balcony, hand scraped oak floors and much more. Close to shopping, freeways, new medical centre and deluxe neighbourhood park! Garage parking for 2 that makes it suitable for the growing family. Attractive accent wall with fireplace makes this one a cozy place to be and grow. Large primary bedroom makes the perfect get a way with private ensuite. **** EXTRAS **** Oversized double garage. Three total parking spaces. (id:58576)
RE/MAX Crossroads Realty Inc.
30 - 555 William Graham Drive
Aurora, Ontario
New Retail Units In A Hot Neighborhood. Situated At Ground Fl. Of The 180 Units Condo. 3000 New-Constructed Houses In The Immediate Area.400 New Senior Residents (55+) Just Across The Street. Highly Visible To The Main Road With Great Signage Exposure. Lots Of Parking. Ideal Use: Cafes/Bubbletea (Retail - Takeout - No Full Service or heavy cooking), Retail Store, Convenience Store, Financial Inst., Profession/Med Office, Schools (Except Day-Care), All personal & services shops. **** EXTRAS **** Net rent is the starting rate with Annual rent escalation (id:58576)
RE/MAX Imperial Realty Inc.
260 Colborne Street
Welland, Ontario
Amazing opportunity, Build your custom Home here! This 3.86 acres with 2 driveways. overlooking the old welland canal and walking trail. 780 feet of frontage. Building permit available and can be confirmed with the city of welland. Just shy of 4 acres this lot is perfect for someone looking to build a home and room for large shop or parking of equipment for the self employed contractor or trucker. This is the definition of country in the city and located at the end of Colborne street and backing onto field. Private location and a rare find. (id:58576)
Revel Realty Inc.
602 - 102 Grovewood Common Crescent
Oakville, Ontario
Spectacular, Sunny, Spacious 3 years old Mattamy built condo. 1+1 freshly painted Penthouse unit boasting 10 ft ceiling. Laminate flooring thru out , stainless steel appliances, quartz kitchen countertops, large centre island with additional storage, ceramic backsplash. Good size bedroom with double closet and floor to ceiling window. Large west facing balcony offering spectacular, unabstracted view of Niagara Escarpment.Beautiful unit ready to move in. Great location close to Hwy, schools, parks and hospital **** EXTRAS **** Unit comes with owned 1 parking and locker (id:58576)
Keller Williams Real Estate Associates
1885 Rymal Road E
Hamilton, Ontario
1885 Rymal Road, is strategically located, 66 ft of frontage x 203 ft (total lot coverage of 13,444) road has been widened, services are located in front of property, this parcel is zoned “Mixed Use Medium Density Zone, Mid Rise Residential Zones are typically on the periphery of neighborhoods along major streets, permitting uses like stacked townhouses, block townhouses, or apartment buildings to a maximum range of 6-12 storeys depending on location. The Urban Hamilton Official Plan designates the property as “Mixed Use – Medium Density” , Schedule E-1 – Urban Land Use Designations. Mixed use multiple dwellings are permitted , Mid Rise Residential refers to multiple housing types, including, back-to-back and stacked townhouses and apartment or condo buildings Sqaure Footgage of the House provided by the Seller (id:58576)
RE/MAX Escarpment Realty Inc.
1885 Rymal Road E
Hamilton, Ontario
1885 Rymal Road, is strategically located, 66 ft of frontage x 203 ft (total lot coverage of 13,444) road has been widened, services are located in front of property, this parcel is zoned “Mixed Use Medium Density Zone, Mid Rise Residential Zones are typically on the periphery of neighborhoods along major streets, permitting uses like stacked townhouses, block townhouses, or apartment buildings to a maximum range of 6-12 storeys depending on location. The Urban Hamilton Official Plan designates the property as “Mixed Use – Medium Density” , Schedule E-1 – Urban Land Use Designations. Mixed use multiple dwellings are permitted , Mid Rise Residential refers to multiple housing types, including, back-to-back and stacked townhouses and apartment or condo buildings Sqaure Footgage of the House provided by the Seller (id:58576)
RE/MAX Escarpment Realty Inc.
31 Warren Road
St. Catharines, Ontario
Perfect family or Investor home!!! This charming residence is nestled on a dead-end street in a tranquil neighborhood. Upon entry, the open concept living room and kitchen cater to all kinds of joyful gatherings. The bright living room is featured with a large picture window, a modern classic fireplace, with decorative wood beams adding a rustic flavor. Adjacent, the well-appointed kitchen welcomes you, with brand-new modern appliances. The kitchen features a large island with a beautiful quartz WATERFALL countertop. Three bedrooms on main floor feature with generous closet space and abundant natural lights. Side door with laundry area out to the large beautiful backyard. Basement with separate entrance from backyard, with lots of potentials.This neighborhood is only 5 min away from St. Catharines Golf & Country Club, and close to the Welland Canal, Lions Park with pool, Merriton Community Centre, the Pen Centre. Close to the Keg and Johnny Roccos! **** EXTRAS **** Brand New Refrigerator, Stove, Dishwasher, Washer/Dryer from Costco; Existing Brand New Elfs, Blinds & Window Coverings. (id:58576)
Bay Street Group Inc.
1889 Rymal Road
Hamilton, Ontario
1889 Rymal Road, is strategically located, 98 ft of frontage x 193 ft (total lot coverage of 18976.76) road has been widened, services are located in front of property, this parcel is zoned “Mixed Use Medium Density Zone, Mid Rise Residential Zones are typically on the periphery of neighborhoods along major streets, permitting uses like stacked townhouses, block townhouses, or apartment buildings to a maximum range of 6-12 storeys depending on location. The Urban Hamilton Official Plan designates the property as “Mixed Use – Medium Density” , Schedule E-1 – Urban Land Use Designations. Mixed use multiple dwellings are permitted , Mid Rise Residential refers to multiple housing types, including, back-to-back and stacked townhouses and apartment or condo buildings (id:58576)
RE/MAX Escarpment Realty Inc.
2725 Buckingham Drive
Windsor, Ontario
Beautiful family home on a spacious 78x127 ft double lot in quiet East Windsor. One-level living with a large converted garage as a 3rd bedroom featuring a private entrance and new mini-split system. Hardwood floors, crown molding, and a fireplace add charm, while the updated 4pc bath with skylight and main-floor laundry overlook the landscaped, fenced backyard. Great curb appeal with a double-width driveway, near Fontainebleau Park, schools, E.C. Row, and Tecumseh Rd shopping and dining. (id:58576)
Exp Realty
736 Cannon Street E Unit# 3
Hamilton, Ontario
Trendy upper floor unit, 1 bedroom with spacious master. Newley updated bathroom, kitchen and flooring throughout. 1 parking spot included along with in suite laundry. Close by to shops and restaurants! (id:58576)
RE/MAX Escarpment Golfi Realty Inc.
2486 Old Bronte Road Unit# 723
Oakville, Ontario
Great Location! Beautiful 1 Bed, 1 Bath condo in well-maintained MINT Building in Oakville. Large open concept living/dining area with loads of natural light. New laminate flooring throughout. Kitchen features stainless steel appliances and plenty of cupboard space. Convenient In Suite Laundry. Bedroom offers large window and walk-in closet. Balcony has south-west exposure. One underground parking space and one locker included. Fantastic amenities include two rooftop terraces, exercise & party rooms, bike storage area and beautiful lobby. Sought-after location close to shopping, restaurants, hwy access and all amenities. Immediate possession available. (id:58576)
RE/MAX Real Estate Centre Inc.
1877 Rymal Road E
Hamilton, Ontario
1877 Rymal Road, is strategically located, 90 ft of frontage x 203 ft (total lot coverage of 18352) road has been widened, services are located in front of property, this parcel is zoned “Mixed Use Medium Density Zone, Mid Rise Residential Zones are typically on the periphery of neighborhoods along major streets, permitting uses like stacked townhouses, block townhouses, or apartment buildings to a maximum range of 6-12 storeys depending on location. The Urban Hamilton Official Plan designates the property as “Mixed Use – Medium Density” , Schedule E-1 – Urban Land Use Designations. Mixed use multiple dwellings are permitted , Mid Rise Residential refers to multiple housing types, including, back-to-back and stacked townhouses and apartment or condo buildings. (id:58576)
RE/MAX Escarpment Realty Inc.
1359 White Oaks Boulevard Unit# 1604
Oakville, Ontario
Located in a quiet area of downtown Oakville The Oaks is a well maintained condo building backing onto the Morrison Creek Valley. This 2 bedroom plus den unit is move in ready, freshly painted. Gather your guests in the large living with a gas fireplace, enjoy time with family and friends in the separate dining area, cook up a delightful meal in the kitchen with stainless steel appliances, or relax on the balcony with your morning coffee. You'll love the amazing indoor pool with large windows facing the manicured outdoor space; relax in the sauna; inspire yourself in the welcoming craft room or wood working shop; get your heart pumping in the gym or the indoor golf driving range, how about a game of ping-pong or cue up in the billiards room! Looking to get away from it all? Curl up in a comfy chair with a little romance, mystery or science fiction novel in the library. Marvel at the exquisite lobby area; check out the nicely tended green space with beautiful gazebo; bring down your hibachi to the picnic area for an outdoor treat. Maintenance free living at its best for the young professional or retiree. Underground parking and locker. Nearby shopping, restaurants, go train, highway access, and walking distance to Sheridan College. A delightful couple told me this is the best kept secret in Oakville. RSA (id:58576)
Century 21 Heritage Group Ltd.
3217-3295 Banwell Road
Windsor, Ontario
PRIME SOUTHWESTERN ONTARIO Development Opportunity! Site options include: MAX 2 STOREY (16,950SQFT). MERCATO Square is arguably one of Windsor/Essex County's fastest growing areas. Proof? Within 2.5km radius = Canada’s 1st $5 Billion Nextstar Energy Battery plant, 2 proposed retirement facilities, approx 18+ new condo/multi-res buildings, 1000's of planned new homes, heavy global AAA tenant presence, new hotels and immediate access to EC Row via the future Government funded $75 million EC Row/Banwell intersection/4 lane overpass. Within 5km of the NEW $2.5 Billion Mega Hospital and International airport + 10km from 1 of 3 International Border crossings. This prime corner location has a new set of lights in addition to alternate access routes. This 1.35 acre site zoned CD2.1 is IDEAL for AAA / professionals and the location all but guarantees absolute success to any future investor / developer. Included: Site prep, serviced (excludes gas), underground work, paved parking, lighting. (id:58576)
Keller Williams Lifestyles Realty
505109 Old Stage Road
Woodstock, Ontario
Beauty Beyond words: Welcome to 505109 Old Stage Road, Woodstock - Nestled on a sprawling 33-acre estate, this property promises unparalleled privacy with an exquisitely updated house that is sure to impress. The luxurious house is a private oasis offering endless possibilities & a truly exceptional lifestyle with amazing amenities begin with a heated pool, perfect for relaxation, complemented by a charming gazebo & lush landscaping. Step into the 4-season sunroom, featuring heated floors, a kitchenette, a gas fireplace & an abundance of natural light, creating an inviting space year-round. The spacious barn offers extensive storage, a paddock & a large horse stable, all serviced by its own hydrometer & gas line. Outside, the property boasts 2 serene private ponds & a whimsical treehouse with its own power supply. Gather around the fire pit for unforgettable summer evenings filled with fun & laughter. The huge Garden with 7 zone Sprinkler system. The property has its own 240 ft deep well with new submersible pump in 2024 The estate also includes a garage with over 50 Driveway parking spaces & a dedicated section with changing stations for post-swim convenience. The fully upgraded home welcomes you with a grand porch & a spacious foyer. Inside, you'll find 4 generous bedrooms & 3.5 luxurious bathrooms, with heated tiled floors & 9ft ceilings throughout. The chef's kitchen is a culinary dream, featuring ample cabinets with pull-out drawers, SS Appliances & quartz countertops. The home offers separate living & family rooms, each adorned with elegant ceiling fans. The fully finished basement adds even more living space, with 2 additional bedrooms, a recreation room, & a 3pc bathroom. The garage is fully insulated, ensuring comfort and functionality year-round. Located conveniently close to Highway 401 and Highway 403, this property combines rural tranquility with easy access to modern amenities. Book your showing today and make this dream house your forever home. (id:58576)
RE/MAX Twin City Realty Inc.
505109 Old Stage Road
Woodstock, Ontario
Beauty Beyond words: Welcome to 505109 Old Stage Road, Woodstock - Nestled on a sprawling 33-acre estate, this property promises unparalleled privacy with an exquisitely updated house that is sure to impress. The luxurious house is a private oasis offering endless possibilities & a truly exceptional lifestyle with amazing amenities begin with a heated pool, perfect for relaxation, complemented by a charming gazebo & lush landscaping. Step into the 4-season sunroom, featuring heated floors, a kitchenette, a gas fireplace & an abundance of natural light, creating an inviting space year-round. The spacious barn offers extensive storage, a paddock & a large horse stable, all serviced by its own hydrometer & gas line. Outside, the property boasts 2 serene private ponds & a whimsical treehouse with its own power supply. Gather around the fire pit for unforgettable summer evenings filled with fun & laughter. The huge Garden with 7 zone Sprinkler system. The property has its own 240 ft deep well with new submersible pump in 2024 The estate also includes a garage with over 50 Driveway parking spaces & a dedicated section with changing stations for post-swim convenience. The fully upgraded home welcomes you with a grand porch & a spacious foyer. Inside, you'll find 4 generous bedrooms & 3.5 luxurious bathrooms, with heated tiled floors & 9ft ceilings throughout. The chef's kitchen is a culinary dream, featuring ample cabinets with pull-out drawers, SS Appliances & quartz countertops. The home offers separate living & family rooms, each adorned with elegant ceiling fans. The fully finished basement adds even more living space, with 2 additional bedrooms, a recreation room, & a 3pc bathroom. The garage is fully insulated, ensuring comfort and functionality year-round. Located conveniently close to Highway 401 and Highway 403, this property combines rural tranquility with easy access to modern amenities. Book your showing today and make this dream house your forever home. (id:58576)
RE/MAX Twin City Realty Inc.
60 Frederick Street E Street Unit# 1101
Kitchener, Ontario
Welcome to DTK Condos, the tallest tower in the city, standing 39 storeys high with breathtaking panoramic views! Conveniently located right on the ION LRT line and boasting an impressive 97 Walk Score, this is your chance to experience vibrant urban living at its finest. This stunning 1-bedroom suite features upgraded finishes, high ceilings, and oversized windows that fill the space with natural light. The modern kitchen includes a fridge, stove, microwave, dishwasher, and an in-suite washer/dryer for your convenience. Enjoy premium amenities such as concierge service, a beautifully designed outdoor terrace, a fully-equipped gym, and a secure locker for extra storage. Located steps from Conestoga College and surrounded by trendy shops and dining, this is an exciting opportunity for sophisticated city living. Schedule your viewing today and elevate your lifestyle! (id:58576)
Royal LePage Signature Realty
200 Stinson Street Unit# 104
Hamilton, Ontario
Step into the historic Stinson Lofts and immediately appreciate the beauty and charm of eclectic, old school architecture. This main floor corner unit boasts oodles of open concept space with hardwood floors while keeping the intimate details of the old Stinson school. With gorgeous exposed brick at every turn, enjoy walking into the bright kitchen-living-dining space where the eat-in kitchen includes a quartz countertop breakfast bar, with stainless steel fridge, stove, dishwasher, micro range hood, and laundry closet with stackable washer/dryer. The living and dining space opens to a private patio, and the kids will love the private playground mere steps away with views of the escarpment. The primary bedroom includes dual closets and 3 piece ensuite bath. Through the french doors beside the kitchen you will find a unique bedroom space, which includes a hallway that has great potential as an office, a 3-piece bathroom, and an expansive bedroom with built-in bookshelves. Believed to be the kindergarten rooms of the old Stinson school, this unit was designed to incorporate modern living into its 1894 architectural charm. (id:58576)
RE/MAX Escarpment Realty Inc.
11 Maplecrest Lane
Brantford, Ontario
Turn-key fully updated, all-brick, double-garage family home on a prime lot in the mature and beloved Brier Park in North Brantford. This 3-bedroom 2-full bathroom stunner has brand new top quality flooring and plenty of fresh updates throughout. The large contemporary white kitchen features plenty of quartz countertop workspace, all top quality appliances 2021 or newer, highlighted by a Fisher & Paykel fridge, plenty of cabinetry, and great natural light. Enjoy the expansive and bright living room, leading to the dining room with sliding glass door walkout to the large and private yard. The main bathroom has been refreshed with a chic led-lit-mirror, double sink and top quality fixtures. All bedrooms are generous sizes, with great closet space including double closets in the Master. Brand new stylish light fixtures and updated electrical inside and out. More features include fresh paint all throughout in a modern palette; a finished basement with rec room, the third bedroom, newly renovated 3-piece bathroom & above-grade windows; and inside access from the foyer to the large double garage. Double private driveway, front and rear irrigation system, and all the modern conveniences in a mature yet up-and-coming spot! (id:58576)
Apex Results Realty Inc.
18 Chapel Street
Woodstock, Ontario
Welcome to 18 Chapel Street all you need to do is pack your bags and move in. Enter in your freshly painted home thought the front door into a wide spacious entrance. Infront of you is your spacious dining room for all you family meals. To your right, is your private large living room with plenty of room for entertaining and game nights. On your main floor you will find 2 large bedrooms with a 4-piece main bath. At the back of the home, you will find a lovely sun room prefect for your morning coffee. Downstairs in your basement, you will find your Laundry with plenty of dry storage. Including another kitchen, bathroom and large living room. (id:58576)
Royal LePage Triland Realty Brokerage
90 Ridge Road W
Grimsby, Ontario
Set on the edge of the Niagara Escarpment, this gated retreat is a masterpiece of elegance & tranquility, boasting panoramic views of Lake Ontario, Beamer Falls, & a scenic river below. Step inside the grand foyer to discover 4,796 sq ft of refined living space, including a formal living room, a private office, & a distinguished dining room ideal for hosting guests. The gourmet kitchen, featuring high-end appliances & a butler's pantry, flows seamlessly into the charming dinette & cozy family room, creating the perfect atmosphere for both entertaining & everyday living. The upper level offers a serene master suite with a walk-in closet & a spa-like ensuite. Two additional bedrooms share a beautifully appointed Jack & Jill bathroom, while a private guest suite with a 3-pc ensuite sits over the garage, providing a peaceful retreat for visitors. The entertainer's dream basement features a billiard room with a custom wet bar, a state-of-the-art home theater, & a luxurious spa bathroom equipped with a steam shower & sauna connected to the gym. A cold cellar eagerly awaits transformation into a wine cellar, adding a touch of sophistication. Outside, the outdoor kitchen, fireplace & expansive patios offer the perfect setting for entertaining with front-row seats to the area’s stunning natural beauty. The year round bunk house/play house features radiant in-floor heating & A/C. Experience Grimsby’s pinnacle of luxury living at 90 Ridge Road West, where your dream lifestyle awaits. (id:58576)
RE/MAX Escarpment Realty Inc.
56 Walton Street
Port Hope, Ontario
Beautifully Positioned on Walton Street and in the Center of the Historic Downtown District of Port Hope, this Commercial Retail Space Features a Stunning Storefront with an Eye-Catching Display Window and Charming Antique Double Doors. With Prime Visibility Along the Bustling Boutique Streetscape, this Versatile Location is Ideal for a Range of Retail Opportunities, Professional Services, and Many Creative Uses. The Modern Interior, Flooded with Natural Light, Offers Soaring Ceilings, Rich Wood Floors, and an Inviting Open Layout, Providing the Perfect Canvas to Showcase Your Business and Bring Your Vision to Life! **** EXTRAS **** 2-Piece Bathroom. Additional Sink & Cupboard Area. Plenty Of Space for Storage Including Unfinished Basement. 1 Parking Space at the Back of Building. (id:58576)
The Nook Realty Inc.


