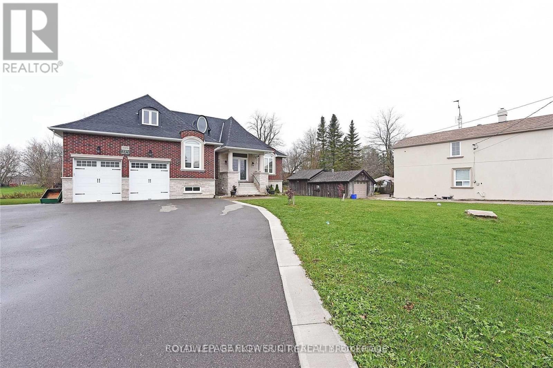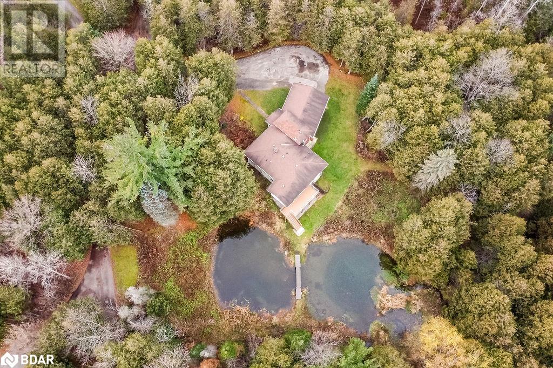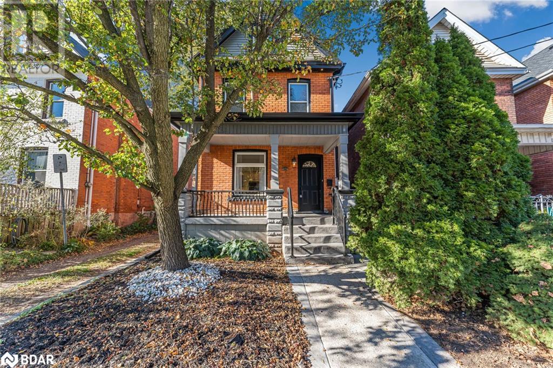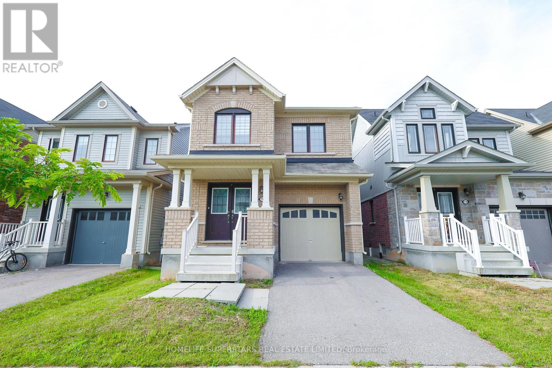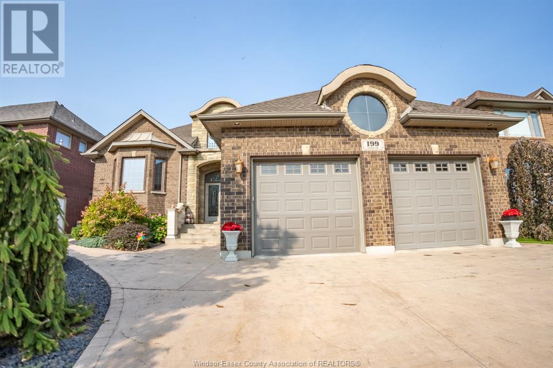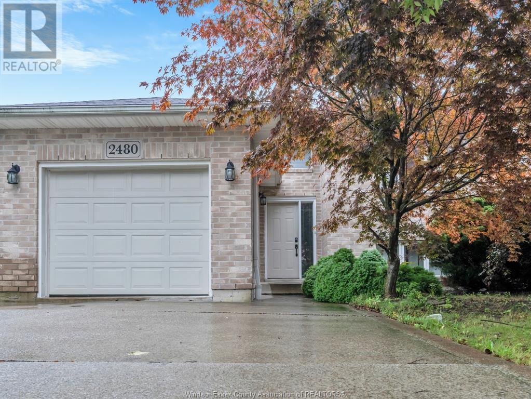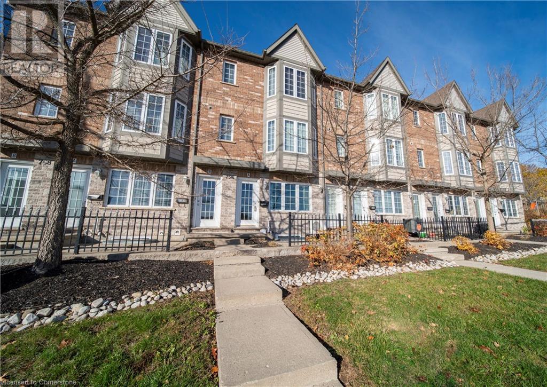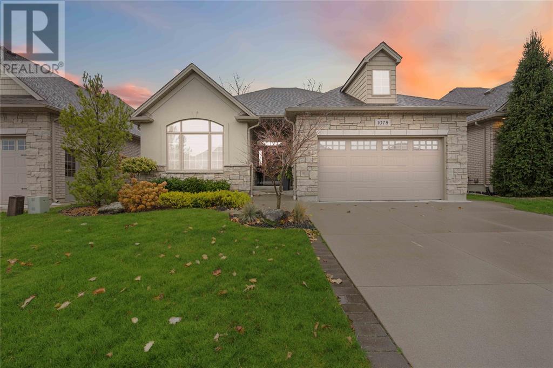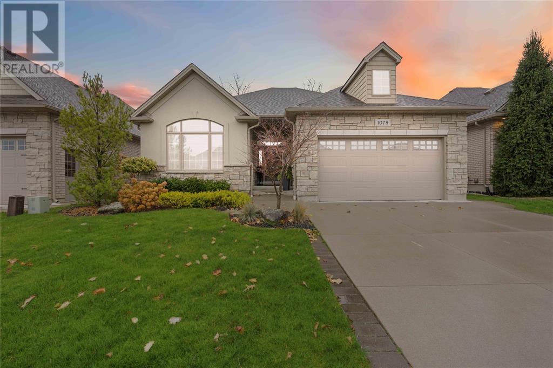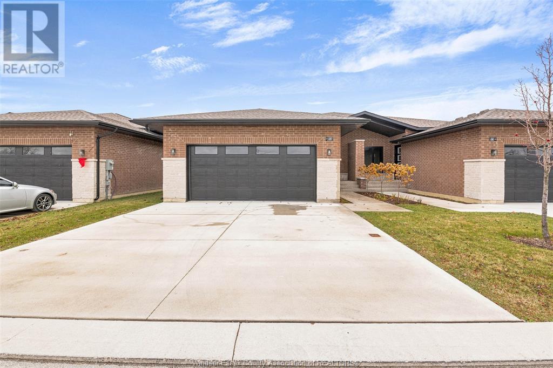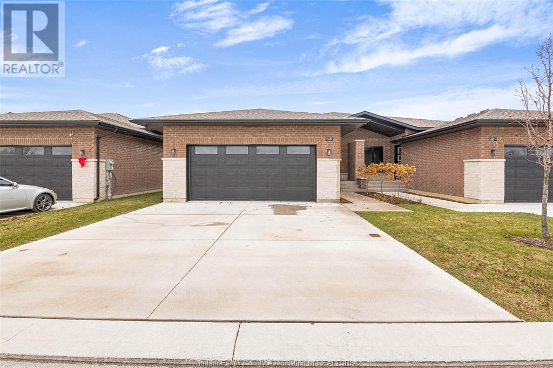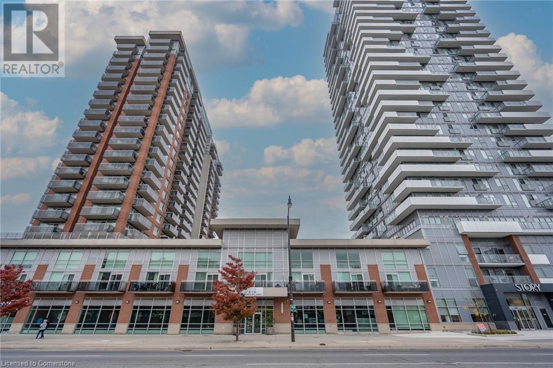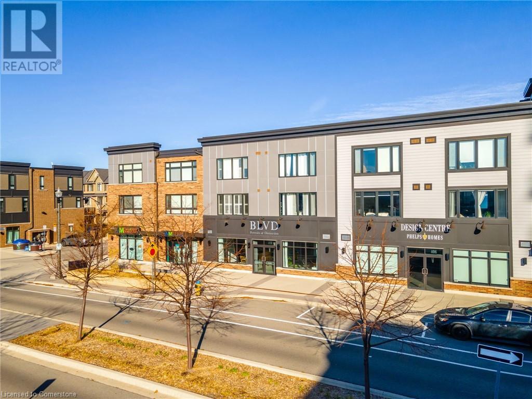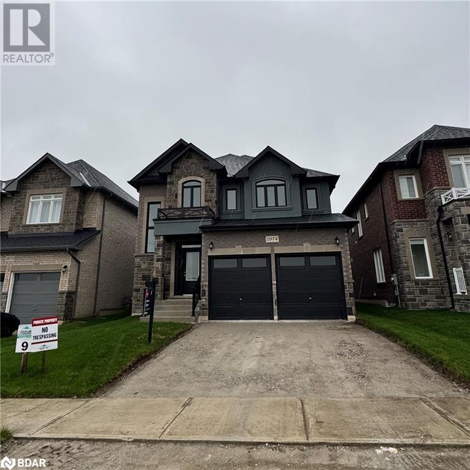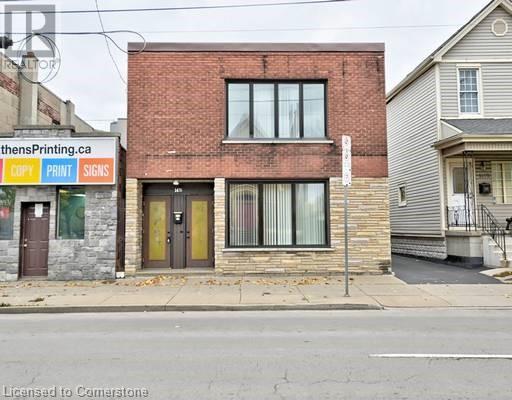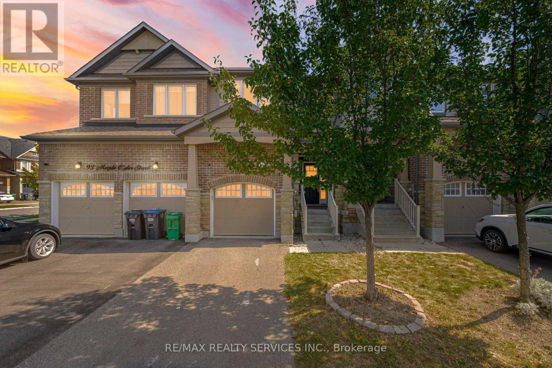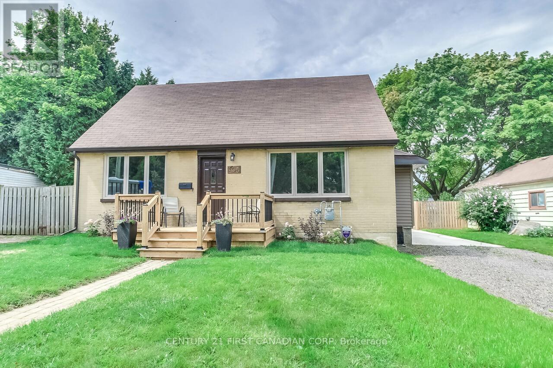15374 Airport Road
Caledon, Ontario
Luxurious Custom Built 4 Large Bedroom House Municipal Water And Gas. Vaulted High Ceilings, Few Minutes Away From Brampton, Family Room With 16 Feet Ceiling Height, Pot Lights, Family Room, Living And Dinning, Gas Fire Place, Hardwood Flooring, Amazing Kitchen With Granite Counter Tops, Master Bedroom With W/I Closet And 5 Pc En Suite W/Lots Of Closet Space. 3 Full Washroom On Main Floor, Lots Of Upgrades. Must See Home!! (id:58576)
Royal LePage Flower City Realty
537 Huronia Road
Barrie, Ontario
Secluded Private Oasis in the Heart of the City. 1.37 Property with Lots of Mature Trees & 2 Ponds & Stream. Unique Custom Built Bungalow with lots of Updates. Huge Foyer Entrance. Great set up for in-law with Separate W/O Entrance. Bright Home with Fresh Paint, great floors & Clean Move-In Condition! 3 Bedrooms Main, 4pc. New Kitchen (brand new S/S Appliances) with Large Living Room & W/O to Sunroom with View of Pond/Trees & Majestic Pines. Huge Newly Built Deck with Stairs down to Yard. Hardwood on Main Level (No Carpet). Bright O/S windows at rear of house. Newer Laminate T/Out Basement Area. Huge Laundry/Storage Room. Area to use at bottom of stairs (office?), 2pc Bathroom. Large Utility Room (on demand HWT). Rec Room with Gas Fireplace. Rear Room could be 2nd Family Room or Large Bedroom (has his & hers closets). W/O to yard and very bright. Easy to add kitchen in rear room for in-law set up?. O/S 2 Car Garage & Tons of Parking. Property across just sold for development. Property to North for sale for development. Surrounded by Industrial/Res & EP Zoning. Future Potential? or just Live in & Enjoy Country Living in the City. Close to all amenities. Mins to Hwy 400! (id:58576)
Sutton Group Incentive Realty Inc. Brokerage
57 Stirton Street
Hamilton, Ontario
Welcome To 57 Stirton Street. Beautiful Classic Duplex In The Heart Of Downtown Hamilton. Situated On A Quiet Street. Very Walkable Neighbourhood, 86 Walk Score. Perfect Opportunity For Investors, Multi-generational Living And End Users Looking To Supplement Their Mortgage Payments. Live In One Unit And Rent Out The Other. Sunny Covered Front Porch. Two Car Private Parking, Separate Laundry, Separate Hydro Meters, Extensive Renovations (2022) Includes Two New Kitchens And Three New Bathrooms. Total Basement Renovation (2024) Includes Four Piece Bathroom. Luxury Vinyl Tile On Three Levels. Laminate On Third Level. Roof Shingles Replaced (2017), Freshly Painted Throughout, Most Windows Replaced (2014 - 2022). New Poured Concrete Drive. Eavestrough (2024) Vacant Possession. (id:58576)
RE/MAX West Realty Inc.
57 Stirton Street
Hamilton, Ontario
Welcome To 57 Stirton Street. Beautiful Classic Duplex In The Heart Of Downtown Hamilton. Situated On A Quiet Street. Very Walkable Neighbourhood, 86 Walk Score. Perfect Opportunity For Investors, Multi-generational Living And End Users Looking To Supplement Their Mortgage Payments. Live In One Unit And Rent Out The Other. Sunny Covered Front Porch. Two Car Private Parking, Separate Laundry, Separate Hydro Meters, Extensive Renovations (2022) Includes Two New Kitchens And Three New Bathrooms. Total Basement Renovation (2024) Includes Four Piece Bathroom. Luxury Vinyl Tile On Three Levels. Laminate On Third Level. Roof Shingles Replaced (2017), Freshly Painted Throughout, Most Windows Replaced (2014 - 2022). New Poured Concrete Drive. Eavestrough (2024). Vacant Possession. (id:58576)
RE/MAX West Realty Inc.
7710 Buckeye Crescent
Niagara Falls, Ontario
Discover Your Ideal Home in the Desirable Empire Community of Niagara Falls!This meticulously maintained, 6-year-old, two-storey residence offers 1,779 sq ft of open-concept living space, featuring 4 spacious bedrooms and 2.5 elegant bathrooms. Step inside to find beautifully finished hardwood flooring and stylish tiling throughout the main floor, creating a sophisticated yet inviting atmosphere.The kitchen is a culinary delight with its sleek over-the-range hood and modern stainless steel appliances. Freshly painted walls and newly installed window curtains add a touch of contemporary charm to this move-in ready home.Perfectly located, you'll enjoy the convenience of being just minutes from Costco, Walmart, FreshCo, Cineplex Cinema, and a variety of other amenitiesall within walking distance or a short 5-minute drive. With easy access to the QEW and the majestic Niagara Falls nearby, this home combines comfort with unbeatable convenience.Make this exceptional property your new home today. (id:58576)
Homelife Superstars Real Estate Limited
776 Laurelwood Drive Unit# 405
Waterloo, Ontario
Here’s your chance to own a stunning one-bedroom unit in this remarkable building! This unit is in immaculate condition and features an open-concept kitchen and living area that leads to a spacious private balcony. The kitchen is equipped with a center island, granite countertops, and stainless steel appliances. The generously sized master bedroom includes a walk-in closet for added convenience. Plus, the unit comes with two parking spaces—one underground and one outdoor spot. Enjoy access to fantastic amenities, including a games/party room and a theater. Don’t miss out on the opportunity for stress-free living! (id:58576)
Red And White Realty Inc.
1575 Bishop Street N Unit# 300
Cambridge, Ontario
Office space on two levels a total of 4,422 square feet, both levels are professionally renovated and are move in ready condition. Large window offering natural lighting, on site parking at no additional charge, easy access to 401, Franklin Blvd. and Highway 24. Ideal for engineering firm, call center, administrative, sales and service groups etc. This is a sub-let leasing opportunity until June 30th 2026 with options to renew. Open to offers so book your showing today! (id:58576)
RE/MAX Twin City Realty Inc.
203 - 108 Garment Street
Kitchener, Ontario
Exceptionally Large 1 Bedroom Condo Ideally Located in One of the Most Sought After Regions which Is Not Only Home to World-Class Education But Also Nestled Around Canada's Major & Fast Growing Tech Companies Making This Location The IT HUB Of Kitchener. This Condo Feels Like Its been Made to Measure, Offering A Spacious Layout With Approximately 651 Sq Ft of Living Space, Granite Countertops, High-Ceilings, Gorgeous Finishing With Engineered Floors + Ceramic Tile Backsplash & Tons Of Natural Light. Top Notch Amenities, High Demand Location, Mins to Google via Walking Path - Steps To Transit , LRT, ON-LEASH Dog Park, Restaurants , Groceries & Much More. (id:58576)
Century 21 Green Realty Inc.
199 Ellison
Leamington, Ontario
Approx 2640 sq ft custom built home in a newer subdivision close to hospital, shopping, parks and more, formal dining room and living room with gas fireplace, gleaming hardwood and porcelain floors throughout, cherry kitchen features granite tops and easy close cabinets, many built ins, island has seating and storage, primary bedroom has an ensuite with stand up shower and jacuzzi tub, finished basement finished with high quality finishes and a great room with gas fireplace, another big bedroom, bathroom and full kitchen, oversized garage with high ceiling, lots of space for 2 large cars and storage, the upper bedroom has a balcony overlooking the rear yard with views in the distance of Lake Erie, contact listing agent for your personal tour! (id:58576)
Century 21 Local Home Team Realty Inc.
2480 Radcliff Avenue
Windsor, Ontario
SUPER DESIRABLE EAST WINDSOR PRESENTS 2480 RADCLIFF AVENUE, EVERYTHING YOU'VE BEEN WAITING FOR THIS FALL, LOVELY AND SPACIOUS RAISED RANCH WITH 4 BEDROOMS AND 2 FULL BATHROOMS. THIS MOVE IN READY HOME OFFERS LARGE EAT IN KITCHEN, LARGE PRIMARY BEDROOM AND OPEN CONCEPT MAIN FLOOR LIVING. OTHER FEATURES SUCH AS LOWER LEVEL FAMILY ROOM WITH GAS FIREPLACE, FULLY FENCED BACKYARD AND FINISHED DOUBLE DRIVE ARE ALSO WORTH TO MENTION. BOOK YOUR PRIVATE VIEWING TODAY. (id:58576)
Jump Realty Inc.
420 Eastlawn
Windsor, Ontario
WELCOME TO THIS STUNNING 3 LEVEL SIDE SPLIT HOME, LOCATED IN A PRIME RIVERSIDE LOCATION. SITUATED IN A MATURE NEIGHBORHOOD, THIS PROPERTY EXUDES CHARM AND CHARACTER, MAKING IT A TRULY SPECIAL FIND. WITH 3 BED & 1.1 BATH, THIS HOME OFFERS BOTH FUNCTIONALITY AND COMFORT FOR YOUR FAMILY'S NEEDS. AS YOU STEP INSIDE, YOU'LL BE GREETED BY A WARM AND INVITING ATMOSPHERE. THE MAIN LEVEL BOASTS A SPACIOUS LIVING AREA, DINING ROOM, KITCHEN WITH GRANITE COUNTERTOPS & STAINLESS STEEL APPLIANCES. THE UPPER LEVEL YOU WILL FIND THREE BEDROOMS AND ONE FULL BATHROOM. LOWER LEVEL IS FULLY FINISHED AND FEATURES A SPACIOUS FAMILY ROOM, HALF BATHROOM, GRADE ENTRANCE, LAUNDRY/UTILITY ROOM AND CRAWL SPACE STORAGE. THIS HOME OFFERS CONVENIENT ACCESS TO PARKS, SCHOOLS, SHOPPING, AND MORE! UPDATES INCLUDE: FURNACE (18), VINYL WINDOWS (03-08), ROOF (18). (id:58576)
RE/MAX Capital Diamond Realty - 821
2580 Allyson
Windsor, Ontario
WONDERFUL 4 LEVEL BACKSPLIT IN GREAT LOCATION CLOSE TO EVERYTHING! THIS 2 + 2 BR, 2 BATH HOME WILL CHECK ALL THE BOXES. KITCHEN WITH NEWER STAINLESS STEEL FRIDGE AND STOVE AND UPDATED GRANITE COUNTERS. EATING AREA OPEN TO SPACIOUS LIVING ROOM. 2 BEDROOMS AND FULL BATH ON 2ND LEVEL. LOWER LEVEL NICELY LAID OUT –CURRENTLY USED AS 2 BEDROOMS WITH A STYLISH 3 PC BATH. ONE OF THE BEDROOMS WOULD MAKE A PERFECT FAMILY ROOM IF THAT’S A BETTER FIT FOR YOUR FAMILY. BASEMENT (4TH LEVEL) HAS LAUNDRY, UTILITY AS WELL AS ANOTHER FINISHED AREA & COLD ROOM. A FEW OTHER FEATURES INCLUDE AN ENCLOSED, HEATED FRONT PORCH, BAMBOO FLOORING IN MAIN LIVING AREAS, NEWER BLINDS, FURNACE AND A/C 2017.LARGE FENCED BACKYARD WITH AMAZING PATIO AREA, STORAGE SHED, CONCRETE SIDE DRIVE PROVIDES AMPLE PARKING (id:58576)
Royal LePage Binder Real Estate
4 Pulley Road
Leamington, Ontario
Welcome to 4 Pulley Road, a stunning waterfront property on Lake Erie features a primary bedroom area with fireplace, a second bedroom and ample room for a daybed in another. A 4 pc bathroom. The large open-concept kitchen boasts tons storage and modern appliances, seamlessly flowing into the dining and living areas, ideal for entertaining. A highlight of this property is the beautiful sunroom overlooking the lake with gas fireplace extending the seasons of enjoyment. The cozy living space includes one wood burning fireplace providing warmth and ambiance during cooler months. This property offers endless opportunities for outdoor activities like fishing and kayaking. Conveniently located near local amenities, parks, and recreational activities, 4 Pulley Road combines comfort, style, and natural beauty. Don’t miss the chance to make this waterfront gem your own—schedule a viewing today! Your dream retreat awaits! (id:58576)
Jump Realty Inc.
420 Newman Drive Unit# 4
Cambridge, Ontario
This brand new, never-lived-in, 3-bedroom, 2.5-bathroom townhome comes with 2 parking spaces Plus visitor parking. You can make this 1500+ sqft townhome your new home immediately, as it offers an open space layout and provides plenty of space for everyone. Enjoy your bright and open layout with large windows on the main floor. Upstairs you will find primary with 4-pc ensuite and walk in closet along with 2 additional large bedrooms and a shared full bath. This home Includes an unfinished basement where your laundry is located and additional space for storage and a cold room. It's conveniently located close to both Catholic and public schools and is right across from a $3 million bismark park for this community. The park will include a splash pad, dog park, skate park, and many other activities. This home comes with brand-new appliances and is move-in ready. (id:58576)
RE/MAX Twin City Realty Inc.
6 Willow Street Unit# 1807
Waterloo, Ontario
Welcome to Waterpark, set on four acres in the heart of Uptown Waterloo and considered to be one of Waterloo’s premium condos. This two bedroom with balcony offers an extraordinary opportunity to live at Waterpark. Absolutely incredible views from the living room, kitchen and primary bedroom. Walk out from the living room to a balcony. The generous size eat-in kitchen is update with a fresh white cabinetry. Neutral décor throughout. There's two bedrooms, both have great closet spaces. The large primary bedroom has a walk in. There is also in-unit laundry and a four piece bath with jet tub. This 1100 square foot plan offers incredible living in a most desirable condo with fabulous amenities that include indoor pool, sauna, exercise, party and games rooms, guest suite & much more. Outstanding mature landscaped grounds with beautiful gardens, gazebo and sitting area at the rear of the buildings. Excellent walking score with close proximity to restaurant & shops, LRT, Waterloo Park and the Spur Line walking trail. A beautiful unit in a most sought-after building with an exceptional reputation and superior amenities. (id:58576)
Peak Realty Ltd.
103 Forestway Trail
Woodstock, Ontario
You have to see it to believe it! This absolutely MOVE-IN ready home in a great location is waiting for you. The open concept main floor is incredibly bright with natural light due to the many large windows, has hardwood floors, a modern kitchen with granite countertops and gas stove, a dining room with a tray ceiling and access to the two tiered deck through large patio doors, and a living room with vaulted ceilings that will make you feel right at home. The main floor also hosts 2 nice sized bedrooms and a 4 pc bath with a granite countertop. Up a few stairs to the oversized primary bedroom with a vaulted ceiling, 2 walk-in closets, and an ensuite with separate jetted tub, shower with 4 shower heads, dual control shower room and warming lights. The basement does not feel like a basement with large windows, a wet bar area, generous sized rec-room and a 4th bedroom. A double car over-sized attached garage completes this home. Outside was professionally landscaped and is low maintenance, the two-tiered deck has a natural gas hook. Recent updates include garage door insulated, Maytag washer and gas dryer, deck stained (2024), furnace, A/C, Mitsubishi heat pump system (2023), and windows and doors (2022), roof done in 2017. Eavestroughs / gutters cleaned November 2024. This home has a a built-in speaker system throughout to create a fantastic ambiance. Located adjacent to a wooded area and close to all shopping venues, a rec-center, the Woodstock Hospital, parks and open spaces and has easy highway access. Dreams do come true, make this your home today! (id:58576)
Gale Group Realty Brokerage Ltd
756 Bleams Road Unit# A
Kitchener, Ontario
Welcome to this cozy 1-bedroom, 1-bathroom condo that offers a wonderful combination of comfort, convenience, and affordability. Situated in an ideal location, this unit is just minutes from the highway, local amenities, and public transit, making it perfect for those on the go. Enjoy the added benefit of a private garage with direct access to the home, as well as a cozy patio perfect for outdoor relaxation. Recent updates, including a new garage door, add a modern touch and value to this already desirable space. With low condo fees, this property is an affordable choice for a stress-free lifestyle. The carpet-free main floor features a spacious living room with large windows that flood the space with natural light. The ensuite laundry adds extra convenience, and the pet-friendly policy makes this unit a great fit for animal lovers. Don't miss your chance to own a low-maintenance, well-located home that blends ease and style! This condo is perfect for first-time buyers looking to step into homeownership or those looking to right-size into a more manageable space. (id:58576)
RE/MAX Twin City Realty Inc.
530 Thompson Street
Woodstock, Ontario
Beautiful Stone Brick 2 Storey House with 4 Bedroom and 2.5 Bathroom.Beautiful Kitchen with Island.9ft Ceiling on main floor,Gas Fireplace,Oak Stairs, Hardwood on main Floor,Upper floor offer huge primary bedroom with 5 pc ensuite, Laundry, Double Door entrance, Double Car Garage. Beautiful Zebra Blinds. Unfinished Basement with Rough-in-Bath.Close to Plaza, Future School,Park,Walking Trails,401 & 403. S/S Fridge,Stove,Built-In Dishwasher,New Washer and Dryer,Light & Fixtures included. (id:58576)
Century 21 Green Realty Inc
1078 Mike Weir Drive
Sarnia, Ontario
Welcome to 1078 Mike Weir Drive, nestled at The Enclave of Huron Oaks, in the serene lakeside community of Brights Grove. This 5-bedroom bungalow home features an inviting open concept main floor with a modern kitchen including a large island with quartz countertop, stylish finishes and a handy pantry for storage. Enjoy luxurious heated floors in the primary suite’s 5-piece ensuite. The basement has 3 additional bedrooms and a 3-piece bathroom with heated floors. Enjoy alfresco dining and hosting guests on your covered stone patio. Walking distance to nature trails, golf courses, lake huron and more. (id:58576)
Blue Coast Realty Ltd
1078 Mike Weir Drive
Sarnia, Ontario
Welcome to 1078 Mike Weir Drive, nestled at The Enclave of Huron Oaks, in the serene lakeside community of Brights Grove. This 5-bedroom bungalow home features an inviting open concept main floor with a modern kitchen including a large island with quartz countertop, stylish finishes and a handy pantry for storage. Enjoy luxurious heated floors in the primary suite’s 5-piece ensuite. The basement has 3 additional bedrooms and a 3-piece bathroom with heated floors. Enjoy alfresco dining and hosting guests on your covered stone patio. Walking distance to nature trails, golf courses, lake huron and more. (id:58576)
Blue Coast Realty Ltd
16 Dexter Street
St. Catharines, Ontario
Discover this beautiful and spacious 3-bedroom home located in the highly sought-after Ridley neighborhood. Offering an open-concept layout full of character, this home provides plenty of room for your imagination to flourish. With walking distance to all amenities, including shopping, dining, and entertainment, convenience is at your doorstep. Just minutes from Niagara and Brock University, this home is perfectly situated for both students and professionals alike. Public transit is right outside your door, and downtown is just a short walk away, making commuting a breeze. Don't miss out on this fantastic opportunity to own a home full of charm and potential. Come see it for yourself today! (id:58576)
Forest Hill Real Estate Inc.
180 Crimson Crescent
London, Ontario
Welcome to this beautifully renovated raised ranch home, where modern updates meet comfort and style. With 3+1 bedrooms and 1+1 bathrooms, this spacious home offers an ideal layout for families, professionals, or those looking for extra space. The open-concept main floor is perfect for entertaining, featuring a bright and airy living area that flows seamlessly into a functional kitchen and dining space. The main level boasts 3 sizeable bedrooms, including a standout room with sliding glass doors that open to the backyard making it an excellent option for a home office. The lower level features a cozy rec room, perfect for movie nights or relaxation, along with a bonus room that can be used for a variety of purposes whether you need a playroom, gym, or additional office space. A fourth bedroom on this level offers privacy and flexibility and is perfect for teens or guests wanting their own space. A 3-pc bath and laundry room (w/ steam-washer 2023) completes this lower level. Enjoy a low-maintenance yard with a tranquil view overlooking the Italian Sports Club field. A single-car garage with indoor access provides secure parking and added convenience. Some additional updates include: furnace/AC (2018), refrigerator (2023), and eco-metal roof with a worry-free 50-year warranty (2017). This home is truly a gem, offering a blend of comfort, style, and versatility all in a sought-after location close to local amenities. Don't miss the chance to make it yours! (id:58576)
Blue Forest Realty Inc.
A - 867 Exmouth Street
Sarnia, Ontario
Well organized & Easy operating Business for Sale! Lease: Until May 31, 2026 + 5 Years Renewal Option. Low Rent: $2,000/month ($3,200-$1,200), Back Space ($1,200/month) subleased to Pizza Store of Neighbour for Facility Room), High-Profit Business with Low cigarette sales of 25% and $3,500 lottery commission per month fully covers Rent and utilities. High Potential to increase sales. Vape Shop in Shop available. Short Open Hour New owners can extend the open hour and increase sales. The same owner has been running this business for 21 years and wants to retire. **** EXTRAS **** Stock is Extra. (id:58576)
Living Realty Inc.
39 Dorian Drive
Whitby, Ontario
Less than 3 years Andrin Detached Home in A excellent New Neighborhood! Specious with open concept Layout, 9 Ft Celling and Hardwood Flr on the main Flr., Huge Master Bedroom with a standing shower and bathtub. This 4-bedroom Elegant house has all you need. Super quiet Electric garage door opener belt drive. Energy-efficient home, Good for utility savings. Convenient Upper floor laundry. Close to most of the amenities including parks, schools and shopping. **** EXTRAS **** Tenant will pay for all utilities, Hot water Tank rent, Lawn maintenance & snow removal; No smoking, Stainless steel kitchen Appliances, Fridge, Stove, B/I Dishwasher, B/I Range Hood. Washer & Dryer, Gas Fireplace. (id:58576)
Homelife/miracle Realty Ltd
82 Brunswick Avenue
Kitchener, Ontario
Welcome to 82 Brunswick Avenue. Situated on a 51x100 ft lot with R4 zoning. This is a quaint two bedroom bungalow with one 4 pc bath on the main floor. With R4 Zoning, this property has lots of potential for renovations or redevelopment. Mostly all new windows and doors in 2012. It has a 100 amp Breaker service with newer panel. Storage in the attic. The home is controlled by a Ecobee Pro thermostat and is heated with a Heat Pump with forced air gas furnace for back up heating. The property is being sold in AS IS condition. (id:58576)
RE/MAX Twin City Realty Inc.
115 Toronto Road
Port Hope, Ontario
Welcome to OfficeLinx, Our state-of-the-art workspaces that will help you and your business get to where you want to be! A place to join, collaborate, build, and start something in the office of the future. The options are endless from open space, to private offices, multiple offices, etc. Top notch meeting rooms and training rooms are available as well within the building. **** EXTRAS **** Modern Office Space, High Speed Internet, Printing, Meeting Rooms, Lounge Areas, Elevator (id:58576)
Royal Service Real Estate Inc.
1529 Hall Avenue
Windsor, Ontario
Positive cash flow income property. Ideal for investors, first-time home buyers, or larger families. You can live and let the tenants pay for your mortgage, living almost for free. This property has three entrances, making it unique. The main floor has 3 bedrooms and two full washrooms. The separate entrance to the basement leads to a 2-bedroom unit. The separate entrance to the attic1-bedroom unit is also a unique feature, adding value to the property. The main floor has an exclusive laundry, a rare find. A second laundry is located in the basement in a common area, allowing unobtrusive access for potential tenants or in-laws. The driveway is at the back of the house, leading to a spacious backyard, perfect for enjoyment during spring and summer. The property is close to schools, hospitals, and all amenities, and within walking distance to Clay Park. This house has a lot of potential and so much to offer. To fully understand the potential of this property, you must visit. Don't miss. **** EXTRAS **** All Existing appliance, Gas Stove and Electric stoves, 2 Fridges, 1 Freezer, 2 Range hood, 2 sets of washer and dryer, existing light and fixtures, Window covering. As is AC. (id:58576)
Homelife Today Realty Ltd.
303 - 16 Westbury Road S
Wasaga Beach, Ontario
Sought After Low Rise Building With Elevator Access. Great Area, Walk To Walmart, Restaurants, Beach Area, Walking Trails, Skiing, Beautiful 3 Bedroom Apartment With Ravine View. Three Bedrooms With Ensuite Bathroom And W/l Closet. Open Concept Kitchen, New Backsplash, New Countertop, Modern Kitchen Pendant Lights, Walkout To Your Private Balcony. Lots Of Storage, Very Clean. (id:58576)
Royal LePage Real Estate Services Ltd.
210 Arrowhead Prk Road
Huntsville, Ontario
Power of Sale opportunity! 12-room motel located on a generous 2.42-acre lot in Huntsville, ON. Boasting excellent signage visibility from Highway 11, this property offers prime exposure to high traffic. Mins Away from Downtown Huntsville. Open Year Around to Host Guests And Guests Can Enjoy All Four Season of Ontario. A fantastic investment opportunity with potential for redevelopment or expansion. Ideal for entrepreneurs or investors in the hospitality industry. (id:58576)
Royal LePage Flower City Realty
612 Lily Mac Boulevard
Windsor, Ontario
Stunning brand-new, never-lived-in modern home! This beautiful 2-bedroom, 2-bathroom property features 12' high ceilings throughout, creating an open and airy feel. The spectacular kitchen is a chef's dream, complete with high-end finishes and sleek cabinetry. The spacious master suite boasts a luxurious ensuite for your private retreat. Enjoy the convenience of a double garage and a fully landscaped front and backyard, perfect for outdoor entertaining or relaxation. Plus, the full basement is ready for your personal touch—whether you need extra living space, a home office, or a media room. The stunning laundry room offers functionality and style, making everyday chores a breeze. With contemporary design and exceptional attention to detail, this home offers both style and comfort in a prime location. A must-see! Lease - Rent plus utilities. Minimum one-year lease, first and last month's rent. Credit check required. (id:58576)
Jump Realty Inc.
612 Lily Mac Boulevard
Windsor, Ontario
Stunning brand-new, never-lived-in modern home! This beautiful 2-bedroom, 2-bathroom property features 12' high ceilings throughout, creating an open and airy feel. The spectacular kitchen is a chef's dream, complete with high-end finishes and sleek cabinetry. The spacious master suite boasts a luxurious ensuite for your private retreat. Enjoy the convenience of a double garage and a fully landscaped front and backyard, perfect for outdoor entertaining or relaxation. Plus, the full basement is ready for your personal touch—whether you need extra living space, a home office, or a media room. The stunning laundry room offers functionality and style, making everyday chores a breeze. With contemporary design and exceptional attention to detail, this home offers both style and comfort in a prime location. A must-see! (id:58576)
Jump Realty Inc.
215 Queen Street Unit# 102
Brampton, Ontario
Welcome Home! This open concept 1+1 main floor apartment is waiting for you! One of the largest units in the building, boasting 3 walk-outs to large 264 sqft terrace from office, living room & bedroom! Spacious eat-in kitchen w/island. Upgraded light fixtures through-out. Amenities such as pool, exercise room, yoga room to name a few. Don't miss this one! (id:58576)
Sutton Group Summit Realty Inc Brokerage
410 Winston Road Unit# 26
Grimsby, Ontario
Exceptional Main Floor Boutique Commercial Condo in Grimsby’s Lakeside Enclave. Introducing an outstanding opportunity to own a newly renovated and beautifully appointed main floor boutique commercial condo in the heart of Grimsby’s vibrant lakeside community. This turnkey space seamlessly blends modern design with prime location, offering exceptional visibility and easy access to a host of local amenities. Situated just steps from GO Transit, the QEW Highway, and the Winona Shopping Hub, this property is perfectly positioned for both convenience and growth. Spanning approximately 1,050 sq.ft., this meticulously designed commercial space features an open-concept layout that invites a range of business possibilities. The interior is flooded with abundant natural light, enhancing the welcoming atmosphere. Key features include a barrier-free restroom, a kitchenette with sleek stainless-steel appliances, and two practical storage rooms. The space offers direct access from the main street, with convenient layby parking ensuring ease of access for customers and clients alike. With its strategic location, this property is approximately 30 minutes to the Canada/US border, 20 minutes to St. Catharines, 10 minutes to Hamilton, and just an hour to Toronto—ideal for businesses seeking regional prominence. Don’t miss out on this rare opportunity to secure a prime commercial space in one of Grimsby’s most sought-after areas. This property is a perfect choice for entrepreneurs ready to make their mark in a thriving, high-traffic location. (id:58576)
RE/MAX Escarpment Realty Inc.
558 Alfred Hughes Avenue
Oakville, Ontario
A true gem in one of Oakville's most desirable neighborhoods, this exceptional home offers over 4,700 sq. ft. of total living space, including approximately 1,100 sq. ft. in the fully finished basement. The chef-inspired kitchen is equipped with premium built-in appliances. Additional highlights include 9-foot smooth ceilings, stunning crystal light fixtures, and custom California shutters, while large windows throughout bathe the home in natural light. The finished basement is bright and expansive, with a separate kitchen and ample space to accommodate various needswhether for guests, recreation, or additional living areas. This home offers a perfect combination of luxury, comfort, and practicality, making it an ideal choice for those seeking an exceptional Oakville lifestyle. (id:58576)
World Class Realty Point
1565 Sandridge Avenue
London, Ontario
Excellent newer house in London North with minutes to Masonville Mall, Western University & excellent schools! Only 6 years old! Stunning elegant exterior of stucco and stone with backyard facing open GREEN SPACE on large WALK OUT Lot. Separate entrance in the lower level has 2 bedroom unit with living room, kitchen and its own laundry. 3077 Sq.Ft Above grade & fully professionally finished basement 1511 Sq.Ft. Hot water tank owned. Quiet family orientated neighbourhood, 10' ceiling on main & 9' second floor. Quartz counter tops all bathrooms, School AB Lucas SS & Cedar Hollow PS. Excellent for growing family with in law suite! Hurry! (id:58576)
Sutton - Jie Dan Realty Brokerage
2974 Monarch Drive
Orillia, Ontario
Fully built Mancini Homes, located in the highly sought after West Ridge Community on Monarch Drive. Home consists of many features including upgraded kitchen with quartz counter tops, gas fireplace, 9ft ceilings on the main level, rounded drywall corners, oak stair case, 5 1/4 inch baseboards and many more. Current model being offered (The Stanley - elevation A) consists of 4 bedrooms, 2.5 bathrooms, laundry located on the main level, open kitchen and great room, separate dining area and situated on a 40x150 lot (lot 9). Neighourhood is in close proximity to Walter Henry Park and West Ridge Place (Best Buy, Homesense, Home Depot, Food Basics). (id:58576)
Sutton Group Incentive Realty Inc. Brokerage
Century 21 B.j. Roth Realty Ltd. Brokerage
1476 Barton Street E
Hamilton, Ontario
Detached duplex with beautifully landscaped, fully fenced back yard in the Homeside community. Close to public transit, Freshco, Walmart, Hamilton General Hospital, parks and all other amenities. Excellent investment property with positive cash flow. Currently used and taxed as residential and occupied by two tenant families, but in Zone C2 Neighbourhood Commercial with potential for live work, office, medical clinic, retail and other commercial uses. Solid building. No basement to be concerned with. Water service upgraded with city permit ($6K cost). Double car single-wide driveway at the side of the building. Two electricity meters. Powered storage shed in the backyard. Carpet free. Furnace, air conditioning and stove on ground floor are relatively new. Two stoves, two fridges, two washers, two dryers, one dishwasher, one microwave, window coverings and electric light fixtures included. (id:58576)
Leaf King Realty Ltd.
82 Westwood Crescent
Cambridge, Ontario
Welcome to 82 Westwood Crescent! This meticulously crafted Tamroth residence is nestled in a charming, family-friendly neighborhood in West Galt. With numerous upgrades and thoughtful renovations completed in recent years, this home is move-in ready. Upon entering, you step into a bright and airy living room, where a stunning bay window floods the space with natural light, and the durable, non-scratch laminate flooring adds both style and functionality. The open-concept dining area and kitchen are designed for effortless entertaining and family gatherings. The kitchen is a chef's haven, featuring gleaming granite countertops, a sleek tile backsplash, pot lights, newer high-end appliances, and rich maple cabinetry that adds a touch of elegance. Upstairs, the spacious primary bedroom offers dual closets, while two additional generously sized bedrooms provide ample space for family or guests. The conveniently located 4-piece bathroom on this level is both functional and stylish. The lower level, renovated 5 years ago, boasts a large family room enhanced by an elegant stone-surround gas fireplace. This floor also includes a versatile additional room that can serve as a den, children's playroom, office, or extra guest bedroom, along with a modern 3-piece bathroom. Outside, the home's allure continues with a serene, treed lot. Enjoy peaceful moments on the two-tiered deck, which overlooks a beautifully landscaped yard. The backyard also features a gas hookup for BBQs and two garden sheds for ample storage. Additional notable features include California shutters on all main-level windows, newer windows and doors, a new laundry tub, and a new roof installed in 2022. Situated in a prime location with easy access to schools, shopping, and essential amenities, this home offers the perfect setting for any family. Don’t miss this opportunity—82 Westwood Crescent may just be the ideal home for you and your family. (id:58576)
Pay It Forward Realty
1171 Lancaster Street
London, Ontario
Charming 3+ 1 Bedroom Side-Split Near Fanshawe College. Fully renovated and Move-in ready! Nestled in a prime location minutes from Fanshawe College, this beautifully renovated 3 +1 bedroom side-split home offers the perfect blend of modern updates and classic charm. With meticulous renovations throughout, this property is ideal for students, families, or investors looking for a turnkey home in a highly desirable area. 3 spacious bedrooms plus an additional versatile 1- bedroom in-law suite or home office, offering plenty of space for everyone. Renovated interior, including new flooring throughout the house, updated high-efficient appliances. Updated bathroom featuring modern fixtures and elegant finishes, and a private backyard, ideal for outdoor gatherings, gardening, or relaxing after a busy day. This home is move-in ready, offering the perfect opportunity for those seeking a hassle-free transition. Its proximity to Fanshawe College and easy access to public transit, shopping, dining, and major roadways makes it an ideal location for students or anyone looking for convenience and comfort. Don't miss your chance to own this beautifully renovated home in a sought-after neighbourhood. Schedule a viewing today! (id:58576)
Oak And Key Real Estate Brokerage
633 Hamilton Road
London, Ontario
*Separate Entrance With Granny Suite!* Welcome to 633 Hamilton Road! Located in the mature neighbourhood of Hamilton Rd., This stunning bungalow comes fully renovated from top to bottom. The home features a smart floor plan, with 4 Bedrooms, perfect for the growing family and 2 full sized bathrooms with gorgeous freestanding tubs! Moving downstairs, step right into the fully finished basement, containing a kitchenette for the convenience of a possible in law suite. This home has beautiful modern design and colours all while keeping its elegant original charm. Huge potential for the attic to be converted into a loft/bedroom. Close to all amenities, schools and restaurants. And last but not least, with a new roof, A/C, 200 Amp electrical panel, furnace, eavestroughs and appliances, you can feel confident that this home comes in great shape! Don't miss your opportunity to get into this amazing home. This home is truly one of a kind! (id:58576)
Century 21 Green Realty Inc.
5082 St. Lawrence Avenue
Niagara Falls, Ontario
R2 Zoning in a prime location with a spacious lotthis rare find is bursting with potential! Perfectly situated within walking distance to schools, amenities, the GO station, Niagara Centre for the Arts, public transit, the library, the Falls, the casino, Clifton Hill, hotels, and more. Conveniently close to the highway, this sun-filled home boasts a large backyard, offering endless possibilities. A cherished home now waiting for its new ownersdont miss this incredible opportunity! Freshly painted. Ready to Move-in. (id:58576)
Century 21 Red Star Realty Inc.
14 - 155 Killarney Road
London, Ontario
Great opportunity to buy an executive Town House in Northridge.This 3 bedroom, 3 bathroom Town House is one of only 14 units in this small sophisticated complex designed with luxury interior features.This south facing 2nd last unit in the alley (It is a quiet as it is not adjacent to Highbury ) features a large foyer, kitchen overlooking dining room with door to private deck with gas bbq outlet installed. Good-sized living room with a gas fireplace. The angled staircase lets you explore the second floor to the huge master bedroom with walk-in closet and 4 piece en-suite/walk -in shower. And a two other good-sized bedrooms with a new vinyl laminate floors in all bedrooms in 2024 & new fresh painted. Entering through the single car garage or the spacious foyer into the updated main floor, including a large kitchen with tons of modern white cabinetswith ceramic tiled floor glass backsplash with all stainless appliances. Cut out looking into the living room with gas fireplace and terrace doors to 12' x 10' deck area, Finished lower level with recreation room and 3 piece bath, laundry room with washer and dryer new in 2024 incl. Forced air gas furnace, central air, 100 amp wiring on breakers. Located in a top notch school district. Easy access to popular school catchments Northridge PS and Lucas HS. 5.4km to Masonville Mall, 7.5km to UWO, and 7km to University Hospital. Includes Refrigerator, Dryer, Microwave, Stove, Washer, Window Coverings, Garage door opener and TV. with audio set in the basement too! **** EXTRAS **** you have direct access from the right front of the unit to one of the best bike paths in the city! Paved for both walking or riding you can actually make it all the way through downtown to Byron on the west end of town. (id:58576)
Home Standards Brickstone Realty
113 Cole Terrace
Woodstock, Ontario
Beautiful 2024 Stone-Brick 2 Storey Freehold End Unit townhouse with 4 Bedroom & 2.5 Bathroom. Modern Kitchen with Huge Island,Quartz Countertop & Brand New Stainless Steel Appliances.Great Room-Dining area with Gas Fireplace.9ft Ceiling & Hardwood on main floor,Oak Stairs,Air Conditioning,Extended Height Upper Cabinets in Kitchen,Cold Room Cellar,200 Amp Service,Roughin 3 piece Bathroom in Basement,Gas Line Hook-up for Future BBQ,Walking distance to Plaza. **** EXTRAS **** S/S Fridge,Stove,Built-In Dishwasher,New Washer and Dryer,Light & Fixtures included. (id:58576)
Century 21 Green Realty Inc.
29 Oak Ridge Drive
Orangeville, Ontario
Discover The Ultimate Family And Entertainers Paradise! This Beautifully Designed 4-Bedroom, 4-Bathroom Detached Home, Once The Builders Showcase Model, Is Packed With Everything A Family Could Wish For. Perfectly Located Across From A Park And School, It Offers A Large Inground Pool And A Built-In PlayroomIdeal For Both Family Fun And Relaxation. Inside, You'll Be Greeted By Breathtaking Cathedral 9 Feet Ceilings And A Smartly Designed Split-Level Upper Floor That Offers Both Closeness And Privacy. The Open-Concept Layout Features Multiple Family Rooms And Is Bathed In Light Thanks To Numerous Pot Lights, Ensuring Every Space Is Both Welcoming And Spacious, Perfect For A Growing Family To Thrive. This Gem Also Includes Two Elegant Fireplaces, A Comprehensive Home Speaker System, And An Entertainers Dream Layout That Effortlessly Connects Indoor And Outdoor Spaces. Whether Hosting Lively Gatherings Or Enjoying Peaceful Family Evenings, This Home Is Designed To Accommodate Every Need. This Is A Turn-Key Opportunity To Move Into A Meticulously Maintained Residence That Radiates Pride Of Ownership In Every Detail. The Possibilities Here Are Endless. Don't Miss Your Chance To Call This Remarkable Home Your Own. **** EXTRAS **** S/S Fridge, S/S Electric Stove, S/S B/I Dishwasher, S/S Counter Microwave, S/S Kitchen Hood, Washer & Dryer, ALL ELF's, ALL Window Coverings, 1 Garage Door Opener & 2 Remotes, Furnace & Central Air, Sump Pump, Water Softener (id:58576)
RE/MAX Realty Specialists Inc.
91 Maple Cider Street
Caledon, Ontario
!!! Absolutely Gorgeous Freehold Townhouse!!! (Stone & Brick Elevation In Front) In Highly Sought After Southfields Village Community! Large Foyer Leading To Free Flowing Open Concept Main Floor With 9' Ceilings And Oak Staircase (Iron Spindles). Large Master Bedroom With Massive Walk In Closet, 4Pc. Ensuite. Stunning Upgraded ""Chefs Kitchen"" Layout Ft. Quartz Countertop, Breakfast Area And Walk Out To Fully Fenced Private Backyard W/Deck. Walking Distance To Etobicoke Creek & Parks. **** EXTRAS **** !!! Freshly Painted All Over In the House !!! (id:58576)
RE/MAX Realty Services Inc.
12664 Mill Road
King, Ontario
Breathtaking County Home In The Historic Hamlet of King Creek On a Beautiful Mature Treed Lot with the East Humber River Running Thru The property! A True Parklike Setting Surrounded By Conservation Land/Walking Trails And Just Mins to Nobleton/King City + Major Hwys! Home Exterior has been Extensively Renovated With $$$ Spent on Hardscaping/Landscaping and Craftsman-Style Covered Front Porch! Cozy Open Concept Bungalow Has Cathedral Ceilings, ""Jotul"" Wood Burning Stove In Family Room, Picture Windows With Majestic Views, Multiple Walkouts To Decks, Galley Kitchen Features , Granite Tops and Newer Stainless steel Appl's. Finished Lower Level Walks out to Patio, Backyard, Horseshoe pit and Fire pit! Amazing Views + Sunsets Sitting By Your Own River and Serene Private Setting! Why buy a Cottage when You Can Have Both In This Stunning Home. This one is special!! **** EXTRAS **** Fridge, Stove, Dishwasher, washer, dryer (all new in 23/24) HWT, Water Soft, Iron Filter, cvac, 2 gdo, Gas Line For bbq, B/I for Hot Tub, New Drilled Well, soffits/eaves(20), roof shingles(19), newer windows/gar doors(19), Hi spd internet! (id:58576)
RE/MAX West Signature Realty Inc.
18 Wilkins Crescent
Tillsonburg, Ontario
Extremely well maintained bungalow, located on a beautiful ravine lot in the popular retirement community of Hickory Hills. Walking in from the front foyer you will find a formal great room with a dining room, large enough to hold a full sized dining table and Hutch. Just off the dining area is the kitchen with recently painted cabinets, eating area and closet containing the washer and dryer. At the back of the house, just off the kitchen, is a large living room with built in tv stand and patio doors allowing you to enjoy the scenery of the ravine year round. The doors lead to a deck with a motorized retractable awning so you can enjoy summer afternoons outside. Completing the main floor are a guest bedroom, 4 piece bathroom and an extra large primary bedroom with 3 piece ensuit with a walk in shower. The basement is finished with very spacious and open rec room, great for holding family functions. If you enjoy building and fixing things, you will love the large workshop room with workbench. There is a separate utility room with space for decorations as well as a room dedicated just to storage. For your convenience, there is a 2 pc bathroom next to a large hobby to complete the basement. room Buyers must acknowledge a one time transfer fee of $2,000 and annual fee of $770.00 payable to the Hickory Hills Residents Association. All fees subject to change (id:58576)
RE/MAX Tri-County Realty Inc Brokerage
105 Lyman Street
London, Ontario
WELCOME TO 105 LYMAN STREET, located in the beautiful neighbourhood of Carling Heights. This lovely 4 + 1 bedroom, 2 bath home, comes complete with a finished basement which includes a large family room, wet bar, an office/den or bedroom for guests, a storage room and a furnace/laundry room with washer/dryer. This home has been renovated and tastefully decorated on all levels, including a new kitchen 2018/19. Situated on a large 60x132' lot with lots of parking space in the two driveways located on each side of the property, it features a Mechanics Dream Workshop/Garage, which can potentially be converted into a separate secondary dwelling. The interested buyer would have to apply for the necessary licensing and permits! This spectacular 18x44' Workshop/Garage is Insulated, w/Heated floors, automatic Garage Door w/remotes, a 2 piece bathroom which also doubles as a Cabana for the outdoor pool, a 6x8' storage rooom, Metal Shelving and Wood Cabinets, and the 200V hoist and Air Compressor are negotiable. See documents for a full list of renovations, upgrades and Garage/Workshop features. The Backyard is fully fenced with an above ground pool (which can be removed by the owner if desired) and comes complete with heater and pool equipment. Enjoy entertaining family and friends on the spacious covered deck overlooking the landscaped, fully fenced yard. This lovely home and property is ready and waiting for you! (id:58576)
Century 21 First Canadian Corp

