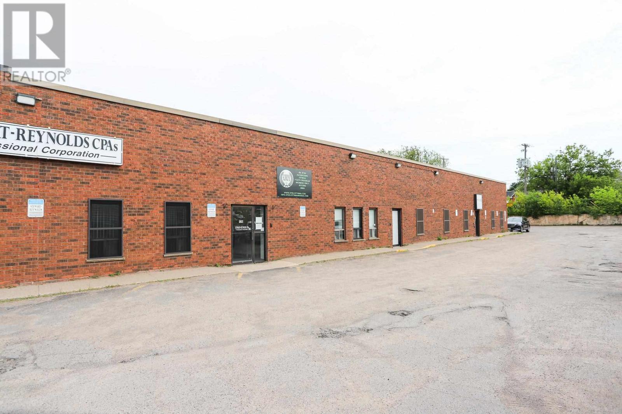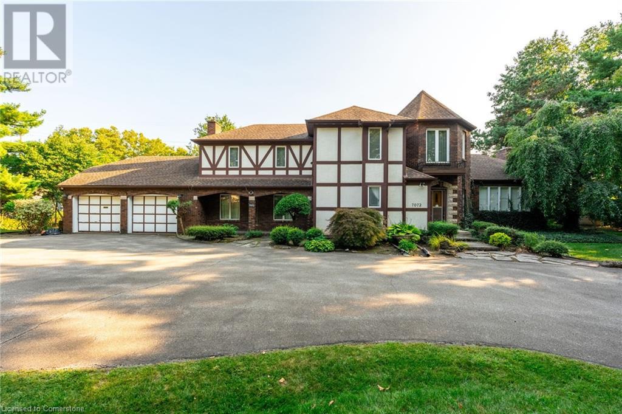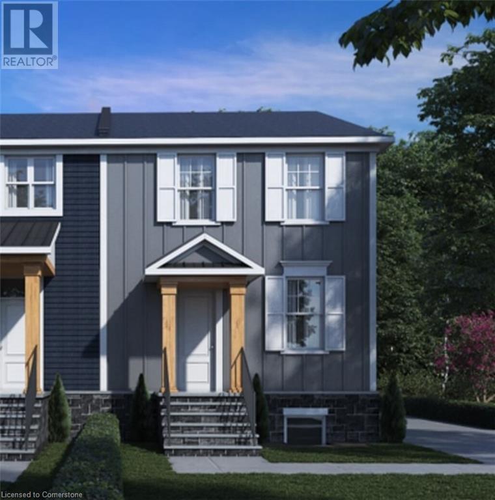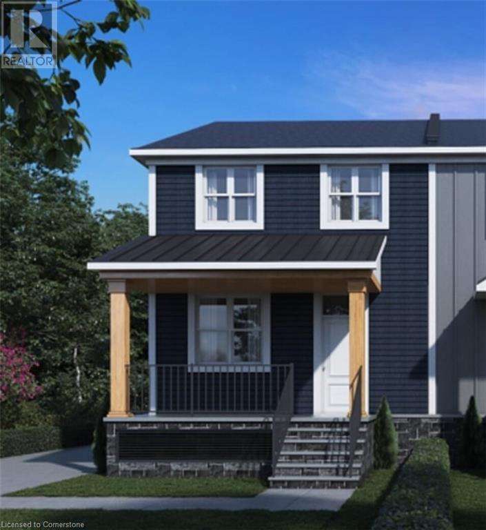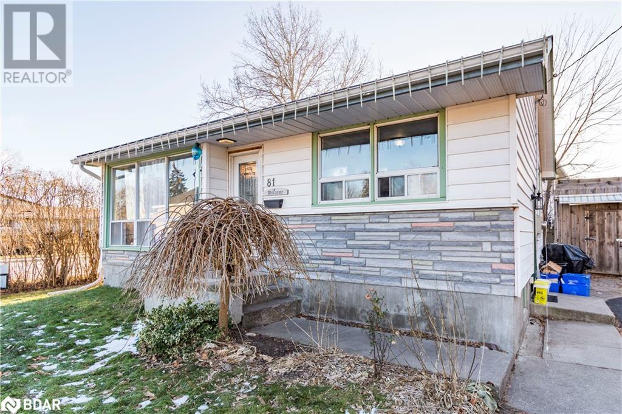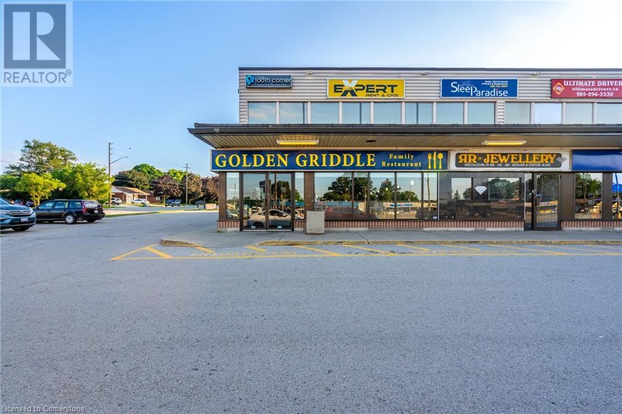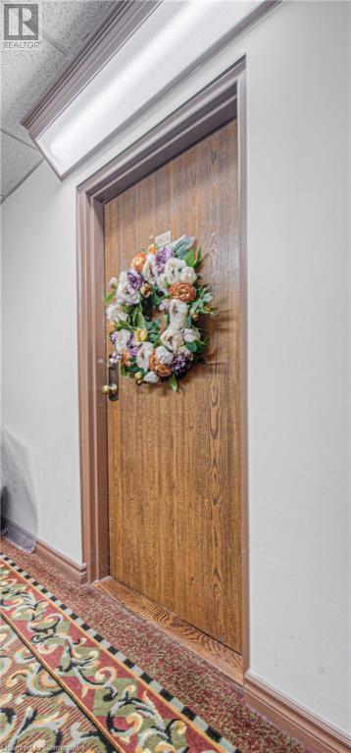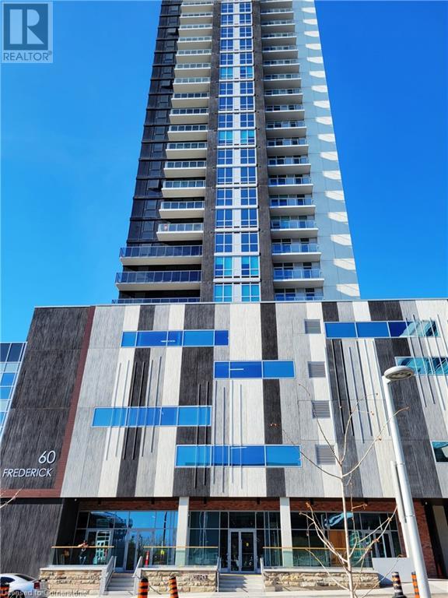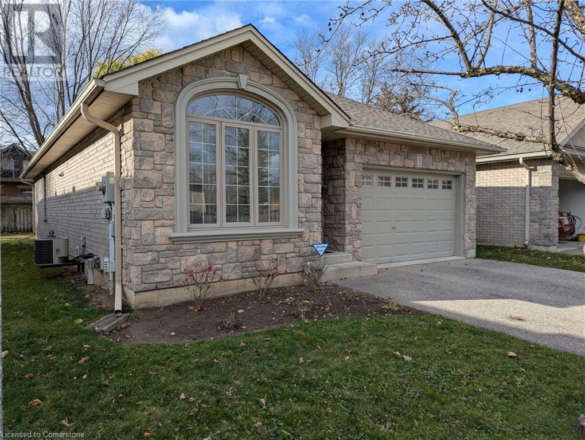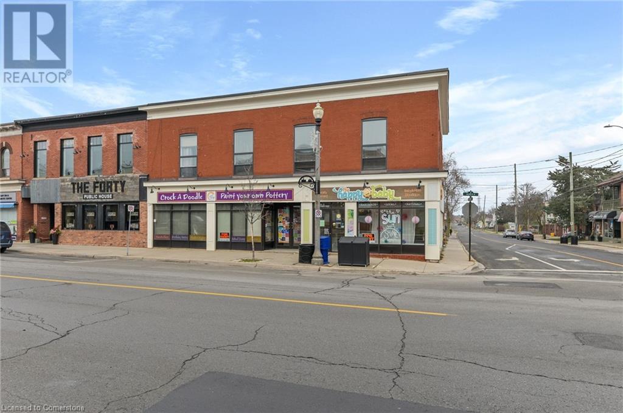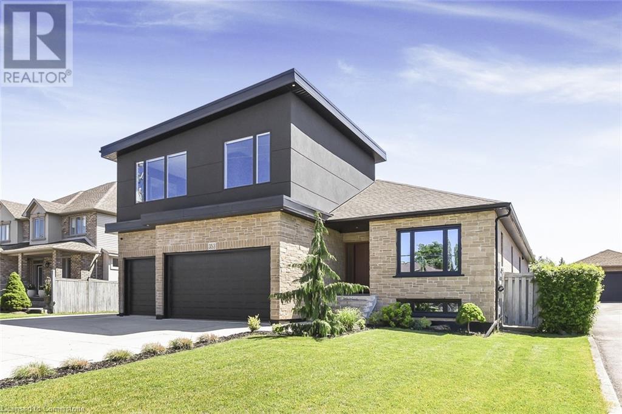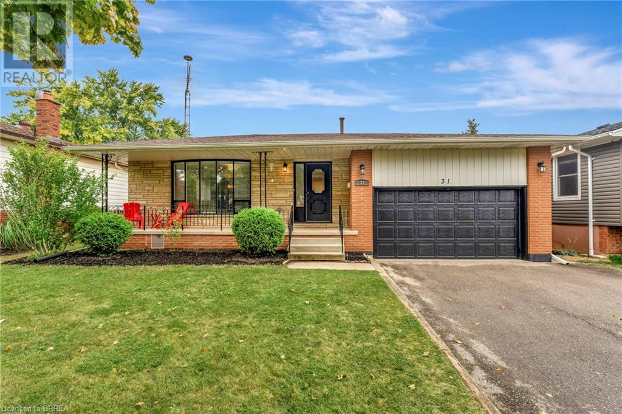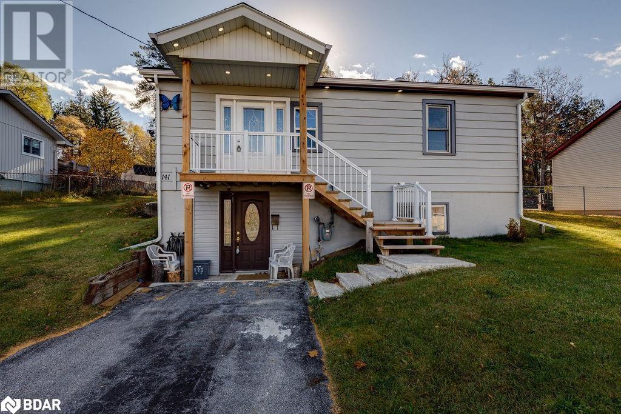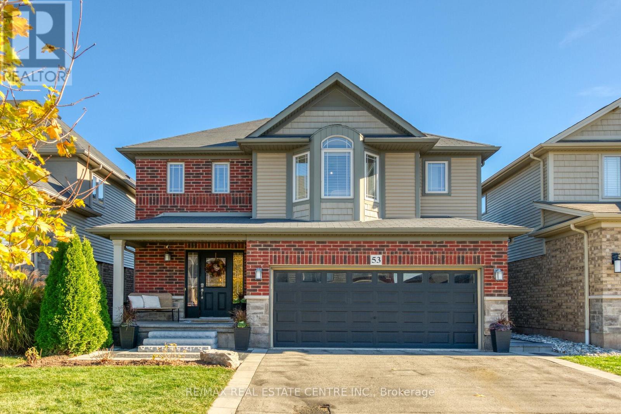57 Collington Street
Ottawa, Ontario
Welcome to 57 Collington! This beautifully maintained 3-bedroom, 2.5-bathroom home offers the perfect blend of comfort and style. The kitchen, with its spacious island, flows seamlessly into the large family room, highlighted by a cozy fireplacean ideal space for gatherings. The generously sized primary bedroom features a luxurious ensuite and a spacious walk-in closet. Two additional large bedrooms and a well-appointed main bath provide ample space and convenience for the whole family. The expansive finished basement is perfect for entertaining or creating your dream rec space. Outside, the fully fenced backyard with an interlock patio offers a private and charming outdoor retreat. (id:58576)
RE/MAX Hallmark Realty Group
501 Joseph Street
Pembroke, Ontario
Exceptional 4.42 acre waterfront property with many development opportunities. Even with the water setbacks there is still lots of room for an apartment or condo development, the current owners have blueprints for a condominium should the Buyer be interested. Joseph Street and utility services will be required to be extended to the property line. The property lines extend into the Ottawa River allowing for direct access into the water. There are no buildings on the lot, HST in addition to purchase price. (id:58576)
RE/MAX Pembroke Realty Ltd.
832 Oakcrossing Road
London, Ontario
This elegant home in North London is perfect for a family. Located in a prime area close to amenities and UWO. This lovely home backs onto park, providing privacy and tranquility. Newly Renovated Kitchen. The spacious kitchen showcases a modern white marble design, a stunning center island, and an spacious family dining area. It is connected to a bright family room and patio door leading to a beautiful deck, perfect for relaxing and enjoying the view. The finished walkout basement has access from the backyard and ground floor. It has a bedroom, bathroom and a family room with a lobby space. On the second level, you'll find four spacious bedrooms, two full bathrooms, and a laundry room near the master bedroom. The master bedroom includes a large walk-in closet and has lovely ensuite. The other three bedrooms offer ample closet storage and lots of natural light from the large windows. A great location and perfect family home inviting you. (id:58576)
Keller Williams Lifestyles
Unit 2 - 745 Chelton Road
London, Ontario
Welcome to this stunning corner unit offering multi-level living with an abundance of natural light, thanks to additional windows throughout. This boutique house boasts 2,408 sq. ft. of finished living space, thoughtfully designed to accommodate modern lifestyles. Featuring 3 bedrooms and 3.5 bathrooms, this home includes an upgraded kitchen with granite countertops and backsplash. The spacious primary bedroom is complete with a walk-in closet and a private ensuite bathroom for added comfort and convenience. Additional upper level offers two spare bedrooms with one full 3 piece bathroom. The finished basement features large windows and a full 3-piece bathroom, providing extra versatile space for parties and gathering. The second-floor laundry adds a layer of convenience to your daily routine. Hardwood flooring enhances the living room, while high-quality carpet covers other areas of the home. The unit is also equipped with premium window coverings (zebra blinds) and modern lighting features, along with extra windows to maximize natural light. Step outside to a finished deck, complete with a propane gas connection for easy BBQ hookup, and enjoy the cozy backyard space perfect for relaxation or entertaining. This home offers 2 parking spots, one in the garage and one in the driveway plus ample visitor parking around the block. The multi-level layout provides distinct and functional living areas, making it ideal for families seeking both privacy and versatility. Nestled in a family-friendly neighborhood, this property combines style, comfort, and community, making it an exceptional choice for your next home. **condo fees include repairs/replacement of roofing, windows, doors, porch, garage door, driveway, deck and any other exterior of the house. Status certificate is available upon request. (id:58576)
Shrine Realty Brokerge Ltd.
126 Queen St # 5
Sault Ste. Marie, Ontario
Large commercial space of approximately 10,000 square feet. Located in lower level of downtown building. Conveniently located in central location with ample parking on site. Very large space comprised of several large rooms ideal for a gym or related use. Entire level has eight foot ceilings. Other areas include change rooms and washrooms. C-2 zoning allows for many tyles of commercial uses. (id:58576)
Century 21 Choice Realty Inc.
7072 Mcmillan Drive
Niagara Falls, Ontario
Welcome to an exceptional opportunity to own a prestigious family estate home in one of Niagara Falls' most sought-after neighborhoods. Perfectly positioned close to top-rated schools, beautiful parks, scenic hiking trails, fantastic shopping, and incredible dining options, this home offers unparalleled access to all amenities, including convenient access to the QEW and the world-famous Niagara Falls. Set on an impressive .90-acre lot—an almost unheard-of size for a city property—this home boasts privacy with no rear neighbors and a fully fenced, maturely landscaped backyard oasis, complimented by an inground pool, that’s perfect for family gatherings and relaxation. The grand curb appeal includes extensive landscaping with mature trees, a circular driveway with two entry and exit points, and a large garage. With nearly 3,954 sq ft of finished living space, this solid, well-maintained home features five spacious bedrooms, two full baths, two half baths, and a great family-friendly layout. Recent upgrades include HVAC system 2019, 400 AMP electrical service, and numerous window replacements. Don’t miss your chance to own this rare, spacious, and beautifully located home in one of the best neighborhoods in Niagara Falls! (id:58576)
Keller Williams Complete Realty
26b Haight Street
St. Catharines, Ontario
**Attention Investors and House Hackers!** Seize this rare opportunity to own one or two brand-new, legal duplexes for just $729,000 each! These semi-detached gems, currently under construction, will be move-in ready or tenant-ready by the end of 2024. Each property boasts a spacious 3-bedroom, 3-bathroom unit upstairs and a fully separate 2-bedroom basement unit, all with independent utilities. With custom finishes throughout and the peace of mind provided by a 5-year Tarion Warranty, these properties are designed for maximum comfort and investment potential. And to sweeten the deal, we're offering a free year of property management services to help you boost your cash flow from day one! Don't miss out on this incredible chance to grow your positive cash-flowing real estate portfolio—call today! Financial proforma available in the attachments. (id:58576)
Keller Williams Complete Realty
26a Haight Street
St. Catharines, Ontario
**Attention Investors and House Hackers!** Seize this rare opportunity to own one or two brand-new, legal duplexes for just $729,000 each! These semi-detached gems, currently under construction, will be move-in ready or tenant-ready by the end of 2024. Each property boasts a spacious 3-bedroom, 3-bathroom unit upstairs and a fully separate 2-bedroom basement unit, all with independent utilities. With custom finishes throughout and the peace of mind provided by a 5-year Tarion Warranty, these properties are designed for maximum comfort and investment potential. And to sweeten the deal, we're offering a free year of property management services to help you boost your cash flow from day one! Don't miss out on this incredible chance to grow your positive cash-flowing real estate portfolio—call today! Financial proforma available in the attachments. (id:58576)
Keller Williams Complete Realty
81 Store Street
Quinte West, Ontario
Charming 4-bedroom, 1-bathroom home with additional living space in the basement. The main floor features bright living areas, a functional kitchen, and two comfortable bedrooms. The basement features a 2 bedroom with a separate entrance for added flexibility. Low-maintenance backyard with shed and private driveway. Conveniently located near schools, parks, shopping and CFB Trenton. Ideal for families looking for a home with room to grow. Roof replaced in 2022, Furnace 2023, AC 2022, HWT 2022, Driveway sealed in 2023. Book your showing today! (id:58576)
Century 21 Percy Fulton Ltd.
1119 Fennell Avenue E Unit# 1
Hamilton, Ontario
Welcome to an incredible opportunity to own a thriving restaurant located in a bustling plaza on the Hamilton Mountain. This prime location is surrounded by densely populated residential and retail areas, ensuring a steady flow of customers. The restaurant benefits from fantastic exposure, with major anchor tenants like TD Bank and Rexall Pharmacy drawing in crowds daily. This well-established family business, serving full-service dine-in breakfast and weekend buffets since 2005, offers immense potential for growth. Priced to sell, this turnkey operation is perfect for an owner-operator, with no prior experience required. The current owner will provide comprehensive training upon a firm deal, ensuring a smooth transition and continued success. Don't miss out on this rare chance to take over a beloved community staple with a proven track record and the potential to exponentially increase sales. Seize the opportunity to make this thriving restaurant your own and capitalize on its fantastic location and loyal customer base. Please do not go direct or speak to employees. (id:58576)
Keller Williams Complete Realty
55 Green Valley Drive Unit# 1806
Kitchener, Ontario
This beautiful 2 bedroom spacious and airy carpet free condo is in immaculate condition and features a completely updated interior including wide plank laminate in the living and bedroom areas, premium vinyl laminate tile in the kitchen, ceramic flooring in the bathrooms and many other updates including a complete kitchen reno in 2021, bathroom renos in 2022, new appliances in 2020 and is spotless throughout. Location is perfect with Bus routes, Pioneer Park Plaza close by, and 401 access just a few minutes away. There’s lot of space for entertaining and the 2nd bedroom is great for visitors or family to stay over – it is currently being used as an office. The large primary suite includes a walk in closet and a full ensuite bathroom. There is a very convenient in-suite laundry with newer stackable washer and dryer (2023) – saves you the trip to a shared laundry facility. Building amenities are extensive and include an indoor hydro pool, sauna and a well equipped exercise room. There is also a games/party room for playing cards or just getting together with your friends. There is a great view of the evening sunset from the living and dining area and at the rear is a forested area and walking/biking trails beside the Grand River. Bike storage is available if needed. The covered parking space is assigned and the parking garage includes a car wash area for your convenience – great if you prefer to hand wash your car. (id:58576)
RE/MAX Real Estate Centre Inc. Brokerage-3
60 Frederick Street Unit# 2713
Kitchener, Ontario
Welcome to DTK condos - the tallest tower in the city with 39 floors with breath taking panoramic view. LRT stop right in front of the building. Exciting opportunity to live in downtown Kitchener with 97 walk score! Heat, air condition, water and internet included in the rent. The apartment features one bedroom, 2 bathrooms, den and laundry in the unit. There is also fridge, stove, washer, dryer and dishwasher. 9 ft ceiling and spacious open balcony, oversized windows, welcoming lobby w/concierge, fitness centre, party room, landscape roof top terrace with mini park and exclusive use of a locker. (id:58576)
Peak Realty Ltd.
54 Glenwood Drive Unit# 3
Brantford, Ontario
Welcome home to Unit 3 at 54 Glenwood Drive! This charming bungalow condo is tucked away in a quiet, private setting and offers maintenance-free living. With 2 bedrooms, 2 full bathrooms, main floor laundry, and an attached 1.5-car garage, this home is designed for comfort and convenience. The inviting front entry features ceramic tile flooring and a handy coat closet. At the front of the home, you'll find a bright and spacious bedroom, ideal for guests or as a home office. The open-concept layout connects the kitchen, dining, and living areas, creating a seamless flow throughout the main level. The kitchen boasts plenty of counter and cabinet space and includes all appliances in the sale. The dining area is perfect for hosting gatherings, while the living room opens to a large back deck through beautiful patio doors. The spacious primary bedroom is conveniently located across from a full bathroom, and main floor laundry completes this level. Need more space? The partially finished basement features a large recreation room with a cozy electric fireplace, perfect for chilly evenings, a 3-piece bathroom, and ample storage. There’s also a large unfinished area with great potential as a workshop, another bedroom or customize to your needs. This well-maintained bungalow condo is minutes from highway access, parks, schools, and all essential amenities. Don't miss this opportunity to enjoy stress-free living in a prime location! Room sizes are approximate, and realty taxes have been estimated. (id:58576)
RE/MAX Escarpment Golfi Realty Inc.
2 Main Street W Unit# 6
Grimsby, Ontario
Large front windows for great exposure and conveniently located in the heart of Grimsby, this 1460 square foot unit has street parking for customers, with more just around the corner. The property has easy access to the QEW and sits among boutiques, coffee shops, florists and culinary artists, making it ideal for a variety of uses. Hydro and water is included in the TMI; tenant is responsible for heat. HST is NOT included in price. (id:58576)
Keller Williams Complete Realty
298 Waymark Crescent
Ottawa, Ontario
This spacious three-bedroom townhome is ideally located in the vibrant Bridlewood area, close to parks, schools, and essential amenities. The unit boasts an open concept layout that includes a living room, dining room, and kitchen, perfect for modern living. The large family room in the basement, complete with a three-piece bathroom, adds valuable living space. On the second level, you will find a convenient laundry area, a generous master bedroom with an ensuite, and a walk-in closet, providing comfortable and practical living arrangements. Available in Feb 1st 2025. (id:58576)
Keller Williams Integrity Realty
353 Highland Road W
Hamilton, Ontario
This completely renovated (2021) 3+2 bungaloft located on Stoney Creek mountain with 4900sf of living space including potential in-law with 2 guest rooms. The concrete driveway holds 6 cars with an attached 3 car garage along with inside entry and an additional detached 28x28 garage in the rear that’s perfect for many uses. The main floor features include an imposing 42’ front door, 9 ft ceilings, high end 9-inch vinyl plank flooring, 7.5inch wood trim, a custom kitchen with 6 fisher paykel appliances with panel ready fridge and dishwasher along with quartz countertops. The main floor also includes 2 great sized bedrooms, 3 bathrooms, as well as a 16 ft patio door to the backyard. The combined living and dining is at the front of the house along with the family room and a gas fireplace to the rear. The permitted second floor loft that was added in 2021, boosts 711 sf master suite that is simply gorgeous. Features include an oak staircase, 9-inch vinyl plank flooring, huge windows with lots of natural light, custom his and hers closets with built in drawers and an iron railing, a curbless 3-piece bath and backlit mirrors plus much more. The basement walk up to garage has 4 storage rooms, a full kitchen and a 4- piece bath. This amazing property has 2 furnaces 2 ac’s, pot lights and custom lighting throughout. A barbecue gas hookup as well as an alarm and surveillance camera. This property will not disappoint. (id:58576)
Coldwell Banker Community Professionals
31 Farringford Drive
Brantford, Ontario
Welcome home to 31 Farringford Drive, Brantford. In the highly sought after Grand Woodlands community find a spacious 4 level backsplit that has been recently upgraded with 3+3 beds, 2.5 baths and over 2700 sq ft of finished living space. Featuring a full in law suite with separate entrance and 2nd kitchen! Bright and large principal rooms on the main level and a newer kitchen fashioned with plenty of stylish cupboards and cabinetry, quartz counters, subway tile backsplash and stainless steel appliances. The upper level of the home has 3 bedrooms including the primary bedroom that has a large double wide closet and a newly upgraded 2 piece ensuite (2024). The upper level of the home is also complete with a newly renovated full bathroom (2024). Another full bath (2024) was just renovated in the basement which leads you to a living room, 3 beds, and a fully functional kitchen with in suite laundry. Other notable upgrades include eavestroughs, gutters and downspouts (2019), roof (2016), high efficiency furnace & A/C (2016), electrical panel (2016), carbon monoxide/smoke detectors hardwired (2016), chimney closed (2016), new flooring in basement (2022), new kitchen in basement (2022), new interior doors throughout home (2024), and new paint upstairs (2024). This family home is ideally located with easy highway access, close to excellent schools, parks, shopping, all major amenities and around the corner from the new Costco Brantford! Just move in and enjoy! (id:58576)
RE/MAX Twin City Realty Inc.
141 Ardagh Road
Barrie, Ontario
ATTENTION INVESTORS AND DEVELOPERS, SOUGHT AFTER ARDAGH BLUFFS AREA, OVERSIZE IN TOWN LOT 79.99 FT X 290 FT, 2 BEDROOM BUNGALOW WITH A SEPARATE 2 BEDROOM WALKOUT BASEMENT IN-LAW UNIT, BOTH UNITS ARE PRESENTLY RENTED, LIVE IN THE UPPER AND RENT THE LOWER UNIT TO HELP WITH THE MORTGAGE, QUICK ACCESS TO 400 HIGHWAY, CLOSE TO SHOPPING, SCHOOLS AND PLACES OF WORSHIP, CITY TRANSIT, SEPARATE HYDRO METERS FOR EACH UNIT. (id:58576)
Royal LePage First Contact Realty Brokerage
384 Madelaine Drive
Barrie, Ontario
FULLY DETACHED HOME - 4 BEDROOMS, 3 WASHROOMS, SPACIOUS OPEN CONCEPT LAYOUT, 9 FOOT CEILINGS. MAINFLOOR FEATURES LARGE FAMILY ROOM, DINING ROOM, AND KITCHEN WITH CENTRE ISLAND, GRANITE COUNTERS & UPGRADED CABINTES IN KITCHEN, HARDWOOD FLOORING ON MAIN FLOOR AND SECOND FLOOR HALLWAY AND PRIMARY BEDROOM. CLOSE TO ALL AMENITIES, BEST RATED SCHOOLS, PARKS AND LOT MORE. **** EXTRAS **** ENTIRE HOME FOR LEASE. ALL INTERESTED TENANTS TO PROVIDE RENTAL APPLICATION, FULL CREDIT SCORE REPORT, REFERENCES, PAY STUBS, AND PHOTO ID. (id:58576)
P2 Realty Inc.
1806 - 55 Green Valley Drive W
Kitchener, Ontario
This beautiful 2 bedroom spacious and airy carpet free condo is in immaculate condition and features a completely updated interior including wide plank laminate in the living and bedroom areas, premium vinyl laminate tile in the kitchen, ceramic flooring in the bathrooms and many other updates including a complete kitchen reno in 2021, bathroom renos in 2022, new appliances in 2020 and is spotless throughout. Location is perfect with Bus routes, Pioneer Park Plaza close by, and 401 access just a few minutes away. There's lot of space for entertaining and the 2nd bedroom is great for visitors or family to stay over it is currently being used as an office. The large primary suite includes a walk in closet and a full ensuite bathroom. There is a very convenient in-suite laundry with newer stackable washer and dryer (2023), saves you the trip to a shared laundry facility. Building amenities are extensive and include an indoor hydro pool, sauna and a well equipped exercise room. There is also a games/party room for playing cards or just getting together with your friends. There is a great view of the evening sunset from the living and dining area and at the rear is a forested area and walking/biking trails beside the Grand River. Bike storage is available if needed. The covered parking space is assigned and the parking garage includes a car wash area for your convenience - great if you prefer to hand wash your car. (id:58576)
RE/MAX Real Estate Centre Inc.
3817 Ayrshire Avenue
London, Ontario
This luxurious 2-storey home, built in 2022 and situated on a desirable corner lot, is a rare gem offering everything a family could wan: style, space, and comfort. Spanning 3,700 Sq.Ft., this stunning property features a bright, open-concept main floor with elegant hardwood floors throughout. The spacious Great Room, complete with a cozy fireplace, seamlessly flows into the dining area and modern kitchen equipped with quartz countertops and stainless steel appliances-perfect for entertaining guests. Additionally, there is an extra room on the main floor that can easily be used a private office or study, making it ideal for work-from-home needs or as a quiet retreat. A 2-car garage and double-wide private driveway. 9-foot ceilings on the main floor. Fully fences backyard for added privacy. Upper -level laundry room for convenience. Upstairs, the home boasts four generously sized bedrooms, including a grand primary suite with a 5-piece ensuite and walk-in closets. The real highlight is the LEGAL BASMENT, which is currently rented, with tenants who are willing to stay. This fully finished lower level has separate entrances, two bedrooms, a full kitchen, 3-piece washroom, and separate laundry-providing an excellent rental income potential ideal for tenants or extended family. With easy access to top-rated schools, parks, shopping centers, hospitals, and major highways, this home provides both comfort and convenience. Whether you're looking for a dream family home or an investment property, this is an incredible opportunity you don't want to miss! **** EXTRAS **** 1000 Sq Feet of Basement currently rented and tenants are willing to stay. (id:58576)
Homelife Maple Leaf Realty Ltd.
248 Hutcheson Avenue
North Bay, Ontario
Renovated with new floors and new paint, 3 bedroom detached with 1 washroom, huge lot, on a quite street available for rent immediately. 1 year lease is required. (id:58576)
Century 21 People's Choice Realty Inc.
33 Winniett Street
Brantford, Ontario
Attention first-time home buyers and savvy investors! Discover the charm of a delightful bungalow that perfectly combines comfort and style. This 2+1-bedroom, 1.5-bathroom home features a modern open-concept layout. Nestled in the desirable Old West Brant neighborhood, you'll enjoy proximity to parks, schools, and shopping, making it an ideal location for families & individuals alike. The main floor consists of New Vinyl Flooring, updated kitchen & new island, separate dining area, and living room that flows seamlessly together. Step through the sliding patio doors onto a covered porch your perfect retreat for summer evenings. The two main floor bedrooms are well-sized and conveniently located near a full bathroom. Need more space? The finished basement is a standout feature, complete with newer flooring and ample storage. With 1 bedroom & 1 bath, it sets tone for gatherings, recreation or entertainment. Must check this home out to see its true potential. Book your showing !! (id:58576)
Homelife/miracle Realty Ltd
53 Diana Avenue
Grimsby, Ontario
Welcome to this beautifully updated, move-in-ready 4-bedroom, 2.5-bathroom home in the heart of Grimsby, where every detail has been thoughtfully designed for comfort and convenience. Inside, enjoy functional, open spaces that flow seamlessly, with engineered hardwood throughout, spacious rooms, and a cozy gas fireplace. The modern kitchen is equipped with a high-efficiency gas range, while the main-floor laundry boasts a one-year-old washer and dryer for added ease. With a fully finished basement offering extra versatile space and conveniences like a central vacuum rough-in, this home is ready for todays lifestyle. Step outside to an entertainers dream backyard, complete with a professionally landscaped yard featuring a 4- year-old saltwater pool with a memory foam splash pad, a hot tub, and a gazebo for shaded relaxation. The pools variable-speed pump and Omnilogic Smart Pool controller make maintenance a breeze, while the natural gas hookup for BBQs ensures effortless outdoor gatherings. Plus, this home is equipped with an EV charger hookup, adding convenience for electric vehicle owners. Located in the charming town of Grimsby, this home combines small-town appeal with easy access to urban amenities. Proximity to major highways and the Grimsby GO Station makes commuting a breeze. Local highlights include Grimsby Beach, Forty Creek Distillery, scenic hiking trails, and seasonal farmers markets. Discover a lifestyle where modern comfort meets lakeside tranquility in this beautiful Grimsby home, close to all amenities and just minutes from Lake Ontario. Book your viewing today! (id:58576)
RE/MAX Real Estate Centre Inc.





