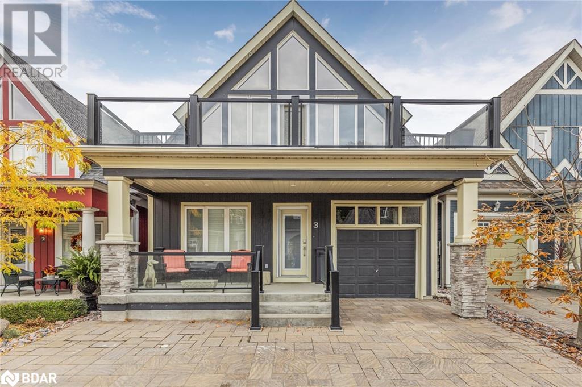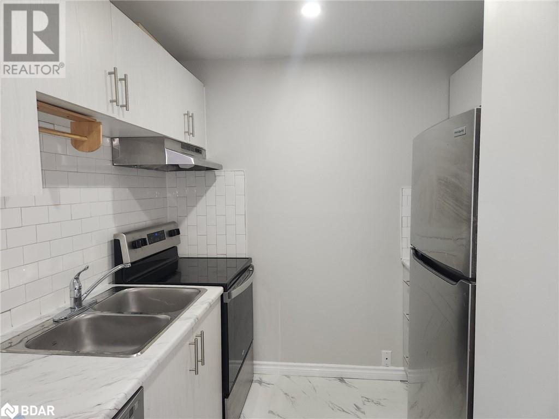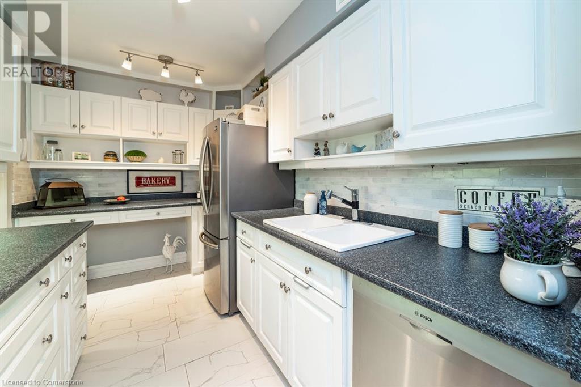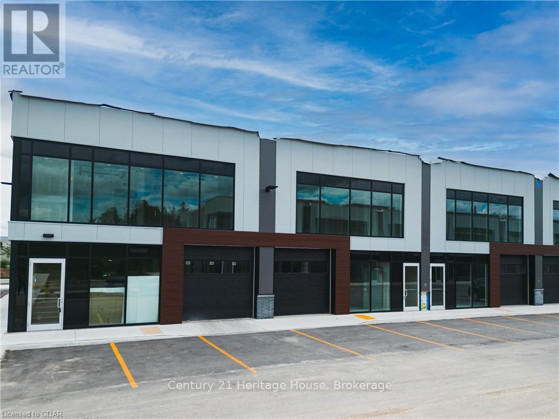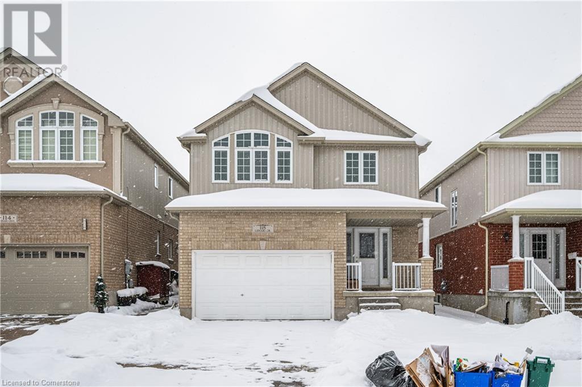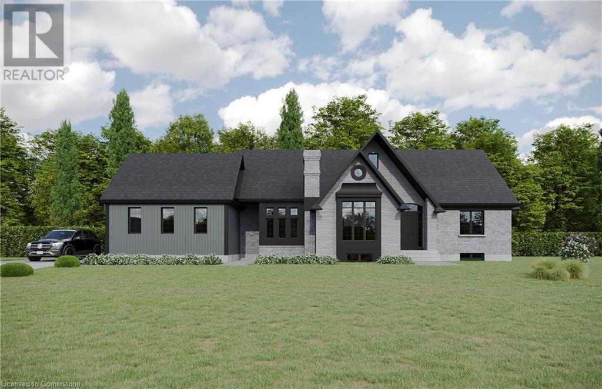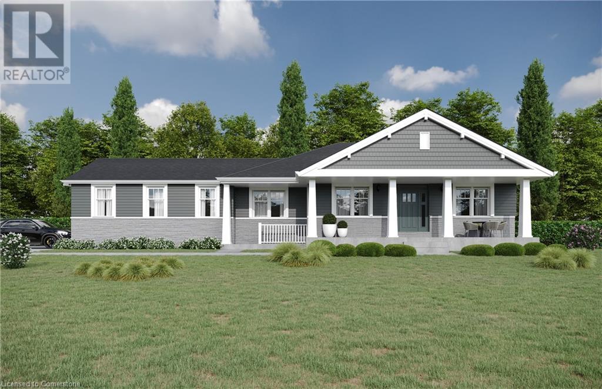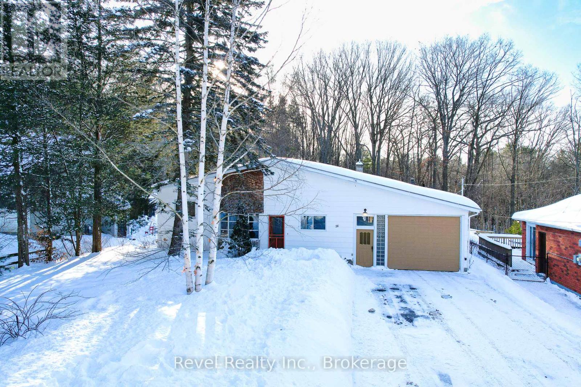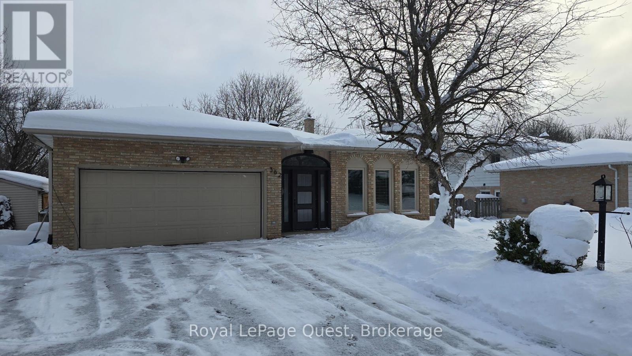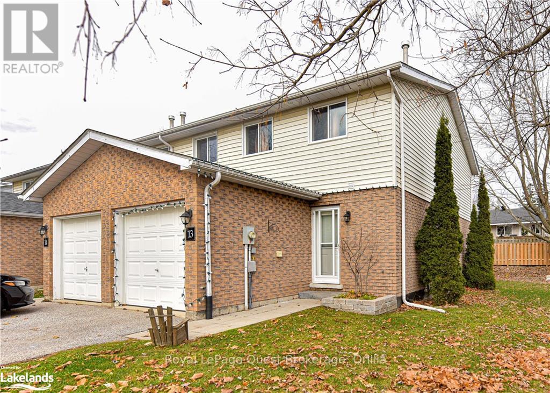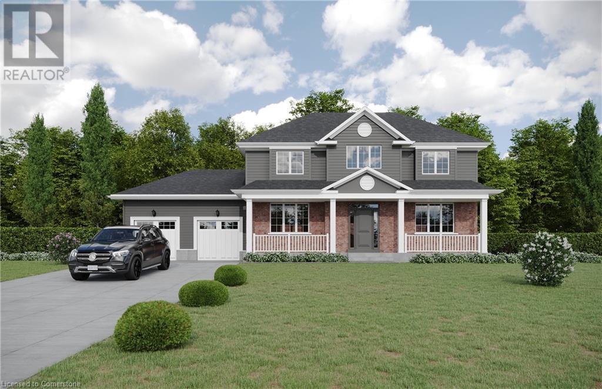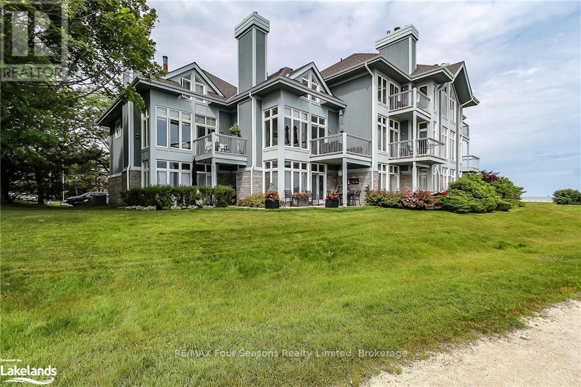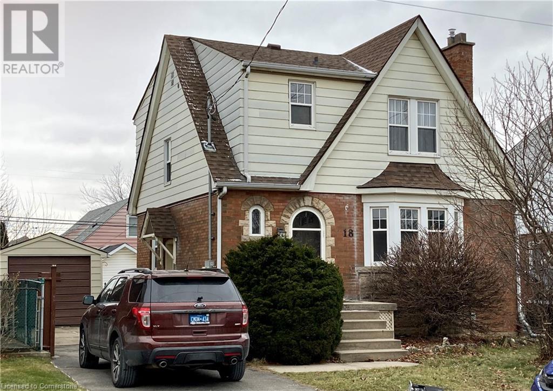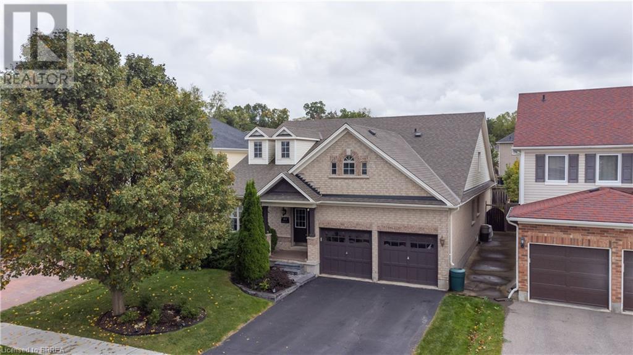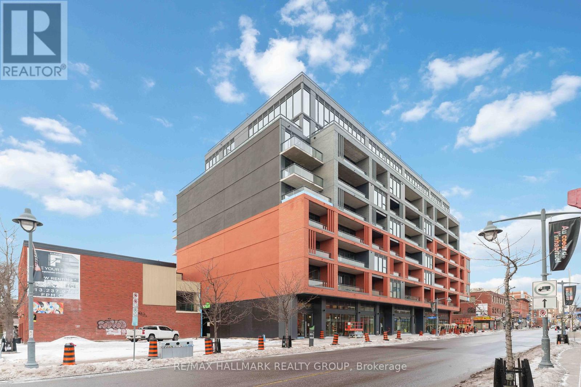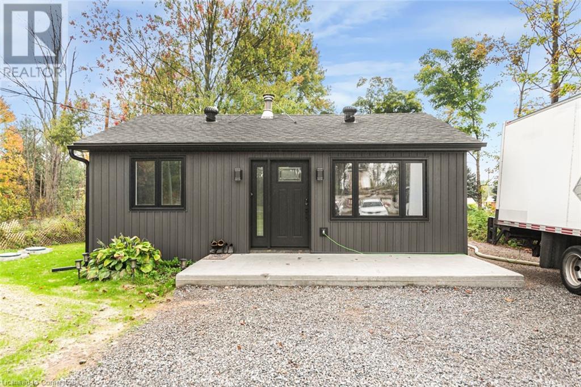10 Invermara Court Unit# 3
Orillia, Ontario
Welcome to a magnificent home in Sophie's Landing. A gated waterfront community nestled on the shores of Lake Simcoe. This luxurious freehold home was custom designed with entertaining in mind. Hardwood floors throughout. Main floor offers large 2nd bedroom/ensuite combo. Mudroom off the inside entry drywalled garage. Gourmet kitchen with huge island and stainless steel appliances. Open to dining/living rooms with cozy gas fireplace and cathedral ceilings. A walk-out to a gorgeous composite deck with privacy louvers. The open design staircase gives the entire main living area a modern flair. The upstairs has the primary bedroom with a walk-out to a large deck, 3-piece bathroom and massive custom walk in closet. Second floor features a loft/office overlooking the living/dining room. The basement is fully finished with family room and fireplace, 3rd and 4th bedrooms, 3-piece bathroom an exercise room, cold cellar and storage. Parking for 2 cars plus attached garage. Common Elements Fee $334/month includes use of lakeside clubhouse, outdoor pool, patio, kitchen, games room and visitor parking. Boat docking available (extra fee). Close to all amenities, biking and walking trails, parks and beaches. (id:58576)
Pine Tree Real Estate Brokerage Inc.
8800 Willoughby Drive Unit# 303
Niagara Falls, Ontario
Welcome Home To This Sparkling 2 Bedroom 1 Bath. Move-In Ready Home. Enjoy a Newly Renovated Kitchen & 4 piece Bath, Freshly Painted Throughout, Large Living Space, Good Sized Bedrooms. Coin Laundry On Location, And Surface Parking Spot if desired. This Well Maintained Building Is Located Close To All Amenities & Public Transit. Highly Sought After Area. Shows A+++ Extras: Stainless Steel- Fridge, Stove, Dishwasher Weinbrenner Rd to Willoughby Dr. (id:58576)
Royal Heritage Realty Ltd.
107 Seventh Street W
Cornwall, Ontario
Don't miss out on this 6 plex with an excellent gross income of $72062 and a net income of $53118. . The property features 1-3 bdrm unit, 2-2 bdrm units, 1-1 bdrm unit and 2 bachelor apartments. This building is fully rented and very clean. All tenants are paid in full. The building is for sale as the present owners are retiring. The property includes 5 fridges and 5 stoves (unit 1 is tenant owned)and a coin operated washer/dryer in the basement. There is a 2.5 car garage that could be converted to storage for extra rental income. The property is adjacent to King George park and close to shopping, schools and bus. 48 hours notice for all showings and 48 hours irrevocable on all offers. (id:58576)
RE/MAX Affiliates Marquis Ltd.
1966 Main Street W Unit# 406
Hamilton, Ontario
Updated and spacious condo features 3 Bedrooms plus an Office. Approx 1,100 square feet with lots of natural light. Hardwood floors in living, dining, hallway and primary bedroom. Sizeable white kitchen thoughtfully designed with ample cupboard and counter space plus breakfast/coffee bar - includes Stainless Steel appliances. Modern interior doors. 1.5 Baths updated with beautiful vanities (4pc with glass doors & 2pc ensuite). Large primary bedroom boasts an ensuite bath and walk in closet. Upgraded lighting. All 3 bedrooms feature remote operated lights/ceiling fans. Tons of closet space! Tall windows allow the light to spill in. Large Balcony overlooking green space with west exposure. Underground Parking & Storage Locker. Forest Glen Complex in desirable neighbourhood of west Hamilton at the base of the escarpment on the border of Ancaster & Dundas. As is common in buildings constructed on sloped ground the main entrance aligns with a higher floor. In this case, since the lobby and entrance are on the 3rd floor as a result, this unit, while officially on the 4th floor, is only one floor above the ground level. Just move in and enjoy a turn key lifestyle at a well-maintained community - fees include water and superb amenities: party room, hobby room, games room, picnic area, newly updated indoor pool, sauna & new exercise room now open! Ample visitor parking. Dog friendly & backing on to expansive Conservation area with access to many trails! Fabulous location - Minutes to 403, Meadowlands in Ancaster, downtown, McMaster, public transit, shopping & more. Quick closing available! RSA (id:58576)
RE/MAX Real Estate Centre Inc.
9 - 587 Hanlon Creek Boulevard
Guelph, Ontario
A strategically located flex commercial & small-bay industrial unit in South Guelph! Take advantage of this rare opportunity to secure space in Hanlon Creek Business Park, one of South Guelph’s most sought-after commercial developments. This unit has been specifically designed to meet the growing demand for competitively priced, flexible commercial and small-bay industrial spaces in Southwestern Ontario. This unit is ideal for businesses seeking affordable, well-located space with ample parking. Whether you're looking to expand or establish your business, this is the perfect location to join an already thriving business community. \r\n\r\nThis modern space features 22 ft ceilings, a 10ft x 10ft drive-in loading bay /garage door, a mezzanine level of 701 sq ft, and access to ample parking within the complex. Located at the corner of Hanlon Creek Boulevard and Downey Rd, steps from City bus routes, the unit offers a fantastic West view of green space off Downey Rd offering signage exposure. Offers zoning BP-3 - Industrial and Corporate Business, permitted for: Catering Service, Commercial School, Computer Establishment, Research establishment/Laboratory, Mall, Manufacturing, Medical Office/Clinic, Dentist/Orthodontist Clinic, Office, Post Secondary School, Print Shop, Warehouse, Showroom, Recreation Centre, Vet Services, Public Hall, Restaurants are permitted (must comply with zoning restrictions). Power: 600-volt, 200 amp electrical service is provided. 587 Hanlon Creek is just minutes from Highway 401 and close to Toronto, Hamilton, Cambridge, and Kitchener/Waterloo.\r\n\r\nWith easy access to major highways and proximity to key amenities, this opportunity provides the versatility your business needs for success in a high-demand area. Don’t miss out on joining a diverse mix of established and growing businesses - book your showing today. (id:58576)
Century 21 Heritage House Ltd
118 Udvari Crescent
Kitchener, Ontario
Welcome to 118 Udvari Crescent, a stunning home that you will be sure to fall in love with. The master bedroom features a large, luxury ensuite and the walk-in closet from your dreams! Upstairs boasts an office and two other well appointed bedrooms. Stylish kitchen, complete with stainless steel appliances. Main floor features hardwood and ceramic. Gorgeous stamped concrete driveway and walk-way. Fully fenced yard and spacious deck, perfect for entertaining. Don't miss out! (id:58576)
Solid State Realty Inc.
Lincoln Wildan Drive
Hamilton, Ontario
Builder Bonus: Finished Basement with Separate Entrance – Valued at approx. $100K* Welcome to Wildan Estates, a community that seamlessly combines rural charm with contemporary elegance on expansive ½ acre+ lots. The newly expanded Lincoln offers 2,435 square feet of beautifully finished, livable space, thoughtfully designed to meet the needs of today’s homeowners. This stunning bungalow features a gourmet custom kitchen, spa-inspired bathrooms, soaring 9ft California ceilings, and a spacious double attached garage. The professionally finished basement with a separate entrance adds endless possibilities, whether for multi-generational living, entertaining, or creating a private retreat. The basement also includes all the mechanical rough-ins for a future kitchen, enhancing the potential for additional living space. Take advantage of this valuable bonus, available for a limited time, to maximize your home’s potential. The home’s architectural features showcase a unique combination of high-quality brick, stone, and vinyl, ensuring low-maintenance care and lasting beauty. Energy-efficient features, including advanced insulation, EnergyStar Low-E Argon-filled windows, and high-performance HVAC systems, guarantee year-round comfort and cost savings. Every purchaser will also have the exclusive opportunity to meet with the builder/designer to discuss their unique needs and preferences in detail, ensuring your new home is tailored to you. Protected by Tarion’s 1-, 2-, and 7-year warranties, The Lincoln delivers a rare opportunity to experience luxurious living in the serene setting of Wildan Estates. *Value varies based on model choice (id:58576)
Real Broker Ontario Ltd.
Skimson Logan Court
Hamilton, Ontario
Builder Bonus: Finished Basement with Separate Entrance – Valued at approx. $100K* Welcome to Wildan Estates, a community where rural tranquility meets modern luxury on ½ acre+ lots. The Skimson, our newly expanded bungalow, offers an impressive 3,635 square feet of beautifully finished, livable space, designed for those who value both elegance and functionality. This thoughtfully crafted home features a gourmet custom kitchen, spa-inspired bathrooms, soaring 9ft California ceilings, and a spacious triple attached garage. The professionally finished basement with a separate entrance is perfect for extended family, entertaining, or creating your dream retreat. It also comes with all the mechanical rough-ins for a future kitchen, offering even more flexibility and possibilities. This incredible bonus is a limited-time offering that adds value and versatility to your home. The home’s architectural features showcase a striking combination of high-quality brick, stone, and vinyl, ensuring every home is unique while remaining low-maintenance. Energy-efficient upgrades, including enhanced insulation, EnergyStar Low-E Argon-filled windows, and high-performance HVAC systems, ensure comfort in every season. As part of your home-buying experience, every purchaser gets the opportunity to meet with the builder/designer personally to discuss your specific needs and preferences in detail, ensuring your home is perfectly suited to your lifestyle. Protected by Tarion’s 1-, 2-, and 7-year warranties, this home offers peace of mind and a rare opportunity to experience the best of rural charm and modern living. *Value varies based on model choice (id:58576)
Real Broker Ontario Ltd.
36 Broad Street
Penetanguishene, Ontario
DON'T JUDGET THIS BOOK BY IT'S COVER... Come see for yourself. If you're looking for a renovated bungalow with a blend of modern finish and charming character, beautiful greenspace, and a (surprisingly) oversized triple-car garage/workshop with drive through AND inside access...then this one's for you!! Stepping inside you are immediately welcomed with a warm, inviting open concept main living space with direct views straight through to the updated kitchen and beyond to the lush green backyard space. Offering new laminate flooring, updated potlights, and a built-in entertainment console this living space is begging to have friends and family enjoying it. Entertain with ease in the kitchen with newly added island, new quartz countertops, new appliances, and refaced cabinetry and skylight providing ample natural light into the centre of this home. With three bedrooms, two baths, two living spaces, and an in-home office or bonus room there is plenty of space for the growing family or all your guests. One of our favourite features to this specific location is that it backs onto municipally owned, non-developable greenspace. We think you'll love it too! 1775 SQFT AG + 150 BG = 1925 SQFT TOTAL***Finally, move in with peace of mind for your future with many major upgrades such as - metal roof, new furnace ('22), new central air ('22), updated electrical panel ('22) and an added gas line for your BBQ. (id:58576)
Century 21 Millennium Inc.
362 Tallwood Drive
Orillia, Ontario
This northward multi level home offers up a great location backing onto the Millennium Trail , within walking distance to schools, Couchiching Beach Park, Orillia waterfront, and the shops and cafes of Downtown Orillia. The home itself offers up a great floorplan with space for everyone to relax or for entertaining friends and family. The home has been updated with new shingles, new flooring, two new baths, stunning new granite front entrance and door along with an electric vehicle charging station. The kitchen has granite counters, a gas stove and range and ample cupboard space. The dining room overlooking the living room, is large and expansive and capable of handling the largest of families in one place. Three generous sized bedrooms round out the upper floor. The mid level has a family room with gas fireplace, walkout to rear patio plus a side entrance door, a large full bath and laundry room , while the lower level has a games room , bar area and utility room. The home is available for a quick closing if desired or needed. The property is fenced and suitable for pets. (id:58576)
Royal LePage Quest
13 - 325 West Street
Orillia, Ontario
This end unit townhome, located in the desirable North Ward of Orillia, offers both convenience and comfort. Step inside to discover a welcoming layout featuring inside entry from the attached garage, offering ease and convenience. The main floor also includes a two piece bath and laundry area, ensuring day-to-day living is a breeze.\r\nThe second level boasts a spacious primary bedroom that’s big enough for a king sized bed while the basement could be easily finished to provide extra living space that could serve as a family room or home office. Ideally situated within walking distance to local amenities, parks, and the downtown core, this home provides great value for anyone seeking a low-maintenance lifestyle in a prime location. A great opportunity not to be missed! (id:58576)
Royal LePage Quest
Forbes Wildan Drive
Hamilton, Ontario
Builder Bonus: Finished Basement with Separate Entrance – Valued at $100K Welcome to Wildan Estates, where tranquil rural living meets exceptional design on expansive ½ acre+ lots. The Forbes is a stunning two-story home offering 3,660 square feet of expertly crafted, livable space, designed to provide both luxury and functionality for today’s modern family. The heart of The Forbes is its open-concept main floor, where the great room’s soaring ceilings and large windows create a light-filled, airy atmosphere. The chef-inspired kitchen, complete with a spacious island, flows seamlessly into the formal dining area, making it ideal for entertaining. Whether relaxing or hosting, this space offers versatility and style. Upstairs, the master suite is a true retreat, featuring a luxurious en-suite and expansive walk-in closet. Three additional spacious bedrooms and a versatile loft area provide ample space for family, guests, or a home office. The professionally finished basement with a separate entrance offers endless possibilities, from additional living space to a private suite or home gym. It also comes with mechanical rough-ins for a future kitchen, giving you the option to customize the space to suit your needs. The exterior of The Forbes is finished with durable brick, stone, and vinyl, offering lasting beauty and minimal upkeep. Energy-efficient features such as enhanced insulation, EnergyStar Low-E Argon-filled windows, and high-performance HVAC systems ensure year-round comfort and efficiency. Protected by Tarion’s 1-, 2-, and 7-year warranties, The Forbes offers a rare combination of spacious living, modern luxury, and serene surroundings—an exceptional place to call home. Value varies based on model choice (id:58576)
Real Broker Ontario Ltd.
838 Suncrest Circle
Collingwood, Ontario
Stunning Renovated Waterfront Lighthouse Point Townhome available for Winter Seasonal Rental. Listed for three month winter term @ $13,500 plus damage/ cleaning and utilities deposit. No pets and no smoking permitted-thank you. Beautifully furnished with all the bells and whistles. Three bedrooms (2- Queen, 1-Twin)and 2.5 baths. Enjoy the water and conservation area views, walk the waterfront trail and boardwalk or sit by the fireplace and unwind after a day on the slopes. Perhaps head over to the indoor recreational centre on site for a swim in the indoor pool/hot tub, hit the gym, have fun in the games room or chill and have apres in the party room. The Lighthouse Point community is like a resort with so many amenities, even in the Winter time! (id:58576)
RE/MAX Four Seasons Realty Limited
18 Cameron Avenue S
Hamilton, Ontario
This Main Floor 2 bedroom unit is located in the peaceful east Hamilton neighbourhood, offering easy access to all the local amenities you could need. The spacious living room is a standout feature, with a large bay window that lets in an abundance of natural light, creating a warm and inviting atmosphere. The kitchen offers a fridge, stove, dishwasher & plenty of space and ample cupboards for storage, making meal prep and organization a breeze. Additional features include durable laminate and tile flooring throughout, enhancing the home’s functionality and appeal. Shared coin operated Laundry. Rental Application, Employment Letter & Credit Check. (id:58576)
RE/MAX Escarpment Realty Inc.
95 Blackburn Drive
Brantford, Ontario
Introducing this exceptional executive bungaloft, boasting nearly 3,000 square feet of refined living space in a premier family-orientated neighbourhood. This home masterfully combines sophistication and warmth, featuring 3+1 generously sized bedrooms and 4 elegantly appointed full bathrooms. Upon entering, you're greeted by an inviting, open concept layout that seamlessly connects the two spacious family rooms on the main level, ideal for both intimate gatherings and grand entertaining. The gourmet kitchen with granite counters flows effortlessly into the dining and living areas, exuding an air of effortless luxury. Upstairs, the versatile loft offers a flexible space, perfect for a teen retreat, library, or play area. The fully finished basement includes a dedicated theatre room, providing the perfect setting for cinematic experiences or casual relaxation. Situated in a highly desirable neighbourhood, close to top-tier schools, this home offers a perfect blend of executive living with a welcoming ambiance, catering to both comfort and prestige. (id:58576)
RE/MAX Twin City Realty Inc.
172 Glendale Avenue
St. Catharines, Ontario
This charming brick bungalow at 172 Glendale Avenue is just minutes from Brock University, Niagara College, the 406, and Pen Centre. Set on a spacious 69 by 150-foot lot, the home features a large recreation room, two full bathrooms, and a detached garage. Located in the desirable Glendale neighborhood, this unique home offers three bedrooms on the upper level, with an additional bedroom and a versatile recreation room (or potential extra bedroom) in the basement, making it perfect for in-law accommodations or large families. Close to top-rated schools, parks, shopping, and dining, the property is in a prime location. Meticulously maintained by its current owners, the home showcases quality finishes throughout, a spacious kitchen next to the living room, and a large concrete driveway with parking for six vehicles. The attic insulation was upgraded with spray foam late last year, enhancing energy efficiency. With a separate entrance to the fully finished lower level, this home is an excellent choice for those seeking a forever home or a strategic investment. Dont miss the chance to own a piece of the Garden City! (id:58576)
RE/MAX Garden City Explore Realty
2233 Marble Crescent
Clarence-Rockland, Ontario
Located in the heart of Morris Village, this townhouse is beautifully upgraded and has NO REAR NEIGHBOURS. The spacious living room features tasteful decor and ample natural light, while a separate dining room offers a perfect setting for meals or entertaining. The upgraded eat-in kitchen is a culinary haven with crisp white appliances, a stylish backsplash, and plenty of cabinet space. Step onto the glass railing deck overlooking a tranquil ravine lot. Upstairs, the primary bedroom exudes luxury with a spacious layout a large walk-in closet and a luxe 4 pce ensuite bathroom. Two generous secondary bedrooms offer ample closet space and share a neutral full bathroom. The fully finished walk-out basement boasts a cozy family room with a gas fireplace, ideal for relaxation or hobbies. This space adds versatility and comfort, perfect for daily living and gatherings. Laundry and storage are conveniently located in the tidy unfinished area., Flooring: Tile, Flooring: Hardwood, Flooring: Carpet Wall To Wall (id:58576)
RE/MAX Hallmark Pilon Group Realty
4308 Sunwood Crescent S
Ottawa, Ontario
This charming townhouse in Carson Grove is a bright and inviting home, perfectly located on a quiet crescent. It offers a spacious main floor with open concept living areas, highlighted by hardwood floors and large south-facing windows. The kitchen is functional and features an island and plenty of storage space. The living room stands out with its gas fireplace, high ceilings that open to the second floor loft, and a striking curved window. The dining room offers easy access to the kitchen and opens to the back deck, making it ideal for entertaining. Additionally, there's a convenient 2-piece bath and garage access on the main floor. On the second level, the primary bedroom is a retreat with high ceilings, a large window, and a generous walk-in closet. An additional bedroom, a full bathroom, and an open loft area overlooking the living room complete this level. The basement offers a spacious rec room, perfect for a cozy movie night, playroom, home gym or use as a third bedroom. This townhouse truly combines comfort, style, and functionality, making it a great place to call home. (id:58576)
Engel & Volkers Ottawa
708 - 10 James Street
Ottawa, Ontario
***MOVE IN INCENTIVE: FEBRUARY IS FREE*** Welcome to James House! This contemporary two-bedroom loft-style condo for rent offers a perfect blend of modern aesthetics and urban convenience. Featuring stone countertops, an open concept layout, and large windows that enhance the spacious feel with 9 ft ceilings, this unit is designed for comfortable living. Situated in the vibrant heart of Centretown, this condo is within walking distance to a variety of cafes, pubs, restaurants, shopping options, and public transit, making it an ideal choice for those seeking an active lifestyle. INCLUDED IN RENT: ONE UNDERGROUND PARKING SPOT+ LOCKER+ INTERNET (first year)+ HEAT+ WATER! **** EXTRAS **** Internet, Underground Parking, Locker, Heat and Water Included (id:58576)
RE/MAX Hallmark Realty Group
62 Erin Crescent
Ottawa, Ontario
Welcome to 62 Erin Crescent, a fully renovated home that blends luxurious upgrades with modern design. This open-concept space is bathed in natural light, creating an inviting atmosphere that flows seamlessly throughout. With no rear neighbours, you'll enjoy unparalleled privacy, making it the perfect spot for both relaxation and entertaining.The custom 3-tone kitchen is a chef's dream, featuring a large island with quartz countertops, soft-close cabinetry, and brand-new stainless steel appliances. A unique live-edge wood table adds an organic touch, while dimensional pot lights throughout the main floor and basement provide customizable lighting for any occasion.The primary bedroom is a luxurious retreat, complete with a spacious walk-in closet and a beautifully designed ensuite. The modern bathrooms feature anti-fog, dimmable LED mirrors for added functionality and ambiance. A second sink has been added to the main bathroom, ideal for busy mornings or shared use. Additional highlights include new engineered hardwood flooring, solid oakwood stairs, and a finished basement with vinyl flooring. The home also includes a new furnace, washer & dryer, insulated garage door with garage door opener, front door window insert, new deck, and A/C unit. Whether you're a growing family, a duo, or snowbirds, this home offers the perfect blend of comfort, elegance, and practicality. Conveniently located near shopping, dining, and the airport, its ideal for both everyday living and special occasions. Dont miss this exceptional opportunity - schedule your private showing today! **** EXTRAS **** See attached Recent improvements sheet (id:58576)
Sutton Group - Ottawa Realty
607 - 10 James Street
Ottawa, Ontario
Discover unparalleled luxury at the brand-new James House, a boutique condominium redefining urban living in the heart of Centretown. Designed by award-winning architects, this trend-setting development offers high-design new-loft style living with thoughtfully curated amenities. This sophisticated 1-bedroom + den, 2-bathroom suite boasts 9-ft ceilings, premium finishes, and an open-concept layout. The modern kitchen features quartz countertops, a built-in refrigerator and dishwasher, and stainless steel appliances, all complemented by an island, ambient under-cabinet lighting, and the convenience of in-unit laundry. Floor-to-ceiling windows, exposed concrete accents, and a private balcony overlooking Bank Street add to its contemporary charm. The primary bedroom includes a walk-in closet and en-suite bathroom, while the versatile den is perfect for a home office or guest space. James House elevates city living with amenities to look forward to such as a rooftop saltwater pool, fitness center, yoga studio, zen-like garden, and a stylish lounge. Located steps from Centretown and the Glebes finest dining, shopping, and entertainment, James House creates a vibrant and welcoming atmosphere that sets a new standard for luxurious urban living. Includes a storage locker and on-site visitor parking. Minimum 1-year lease, subject to credit and reference checks, and requires proof of income or employment and valid government-issued ID. (id:58576)
Engel & Volkers Ottawa
191 Equitation Circle
Ottawa, Ontario
Welcome to 191 Equitation! A stunning and spacious 4-bedroom property loaded with upgrades. The large granite eat-in kitchen features top-of-the-line appliances and an extra pantry. The living and dining area boasts 9-foot vaulted ceilings and plenty of pot lights, creating a bright and inviting space. The primary bedroom offers two closets and a full ensuite bathroom. Hardwood and ceramic floors flow throughout the home. The fully finished lower level includes a laundry room, a generous recreational room (20'10"" x 14'10""), and a convenient 2-piece bathroom. Step outside to enjoy the large, fenced backyard ideal for entertaining or relaxing. (id:58576)
Keller Williams Integrity Realty
303 Dovercourt Avenue S
Ottawa, Ontario
Welcome to Your Dream Home in Prestigious Westboro. Built in 2000, this custom masterpiece is a must-see to truly appreciate its beauty. Designed with meticulous attention to detail, the home features a unique side entrance that allows for an abundance of natural light, with walls of windows in both the front and rear, seamlessly inviting the outdoors in. Step into the remarkable yard, a true oasis where you'll feel like you're dreaming, complete with your own private forest that ensures tranquility and seclusion from neighbors. Every room offers captivating views, exuding character and charm. Approx age of improvements are: furnace and hot water tank in 2018, roof shingles in 2017, air conditioning in 2011, Hardwood on main floor and upstairs as well as laminate in basement and new kitchen cabinets in 2010. Also ceramic in two bathrooms, in foyer together with vanities with granite countertops in two bathrooms also in 2011. Schedule your appointment today before it sells. (id:58576)
Details Realty Inc.
8 Mountsberg Road
Hamilton, Ontario
Welcome to this beautiful renovated country bungalow set well back from the road on a picturesque mature 100 x 200 ft lot with parking for 8+ vehicles. A charming starter home with a beautiful new kitchen with granite counter tops & stainless steel appliances. This cozy home offers a beautiful renovated open concept living/dining room, 4 piece bath, 2 spacious bedrooms, main floor laundry and utility room. Exceptional move-in condition with many upgrades and improvements. New electrical (2024), plumbing spray foam insulation, new windows (2024), new floors (2024), new roof (2024), septic system (2024). Enjoy the large front porch 19 x 8 and backyard porch 24 x 11. Detached garage with adjoining workshop (as is) awaits your finishing touches a handyman's dream. Don't miss out! (id:58576)
Royal LePage State Realty

