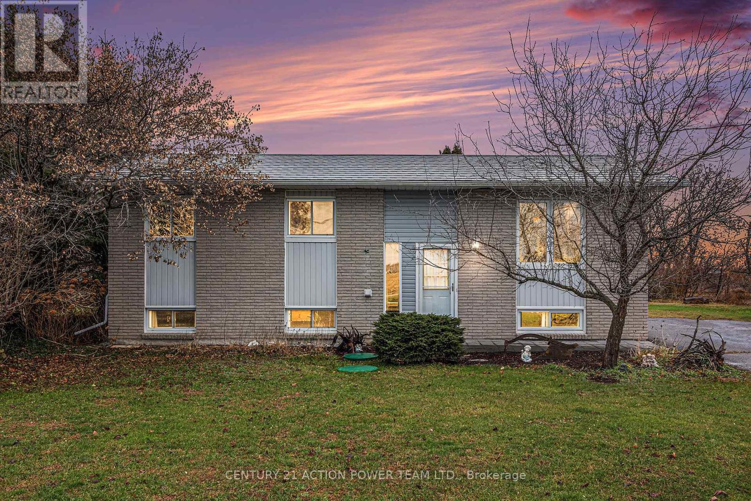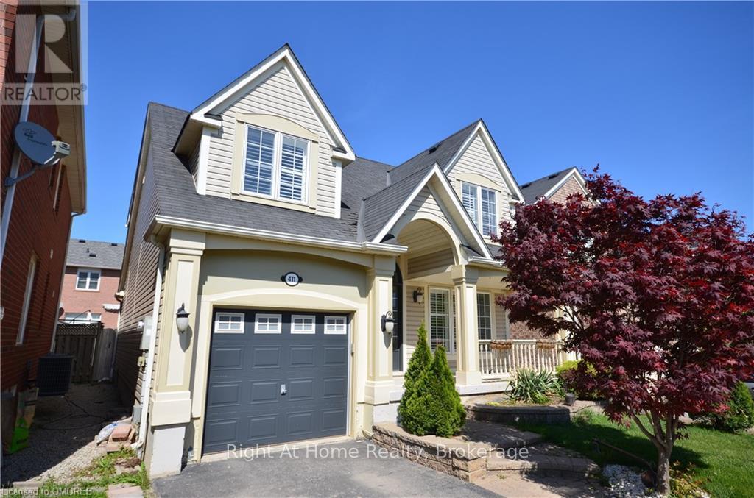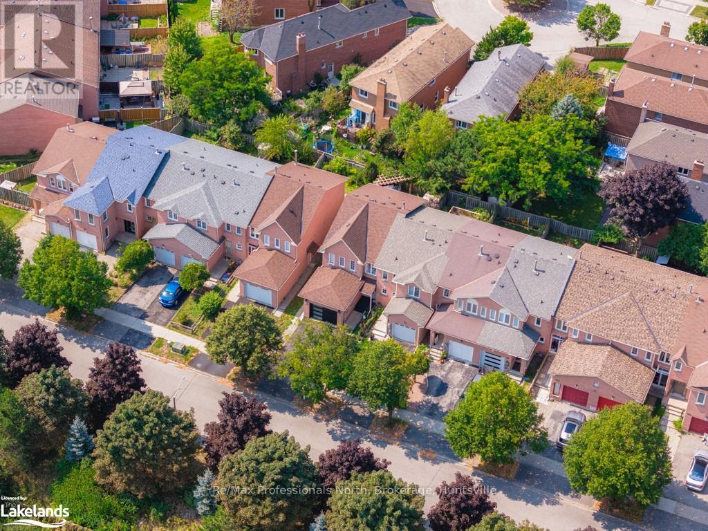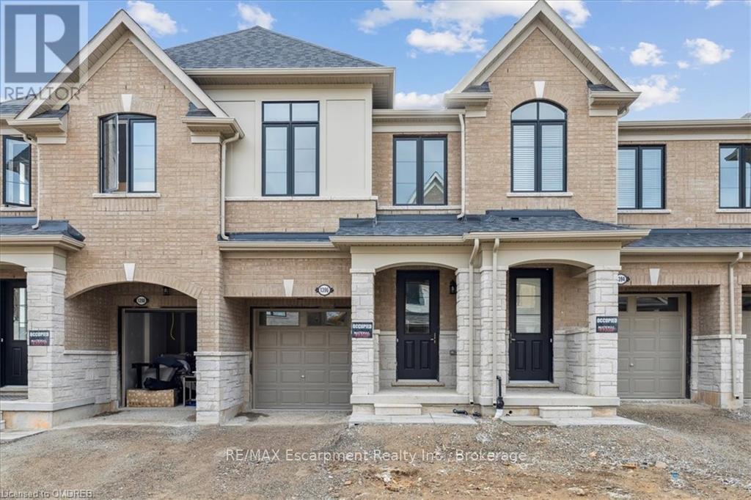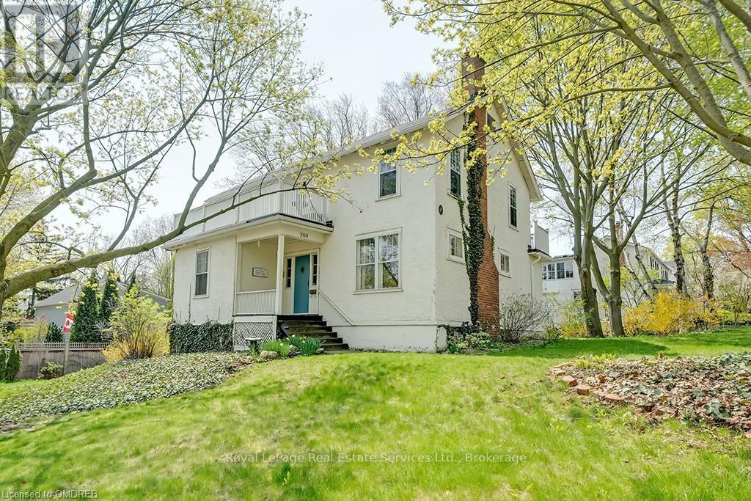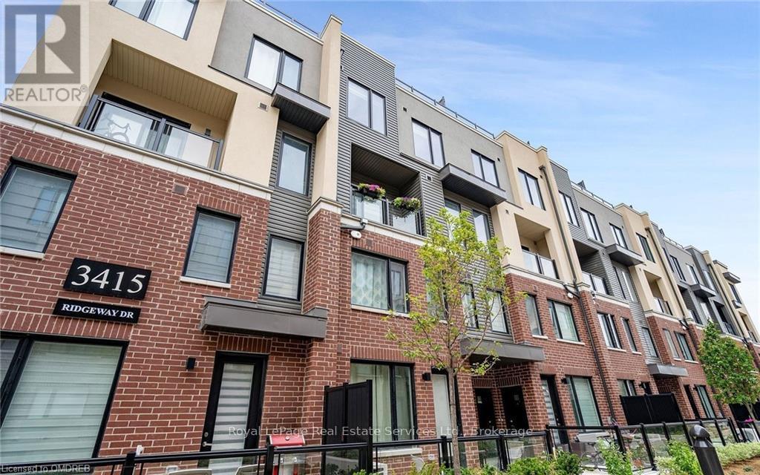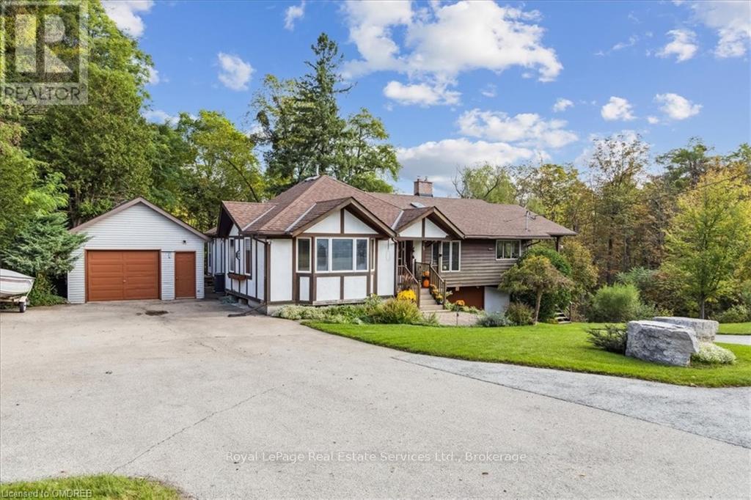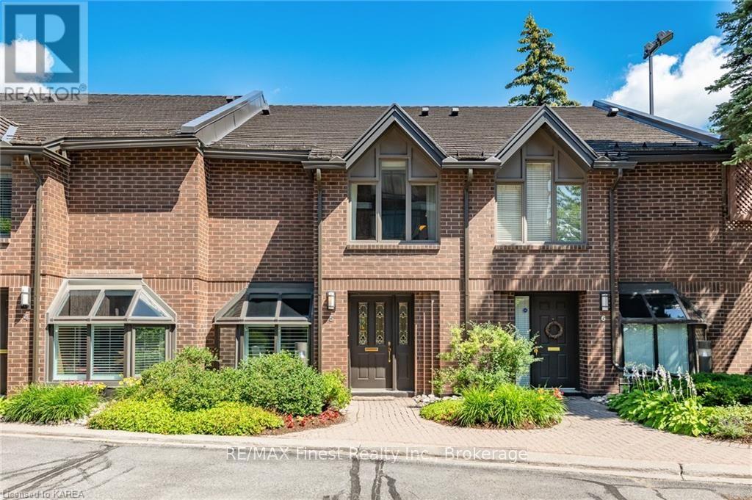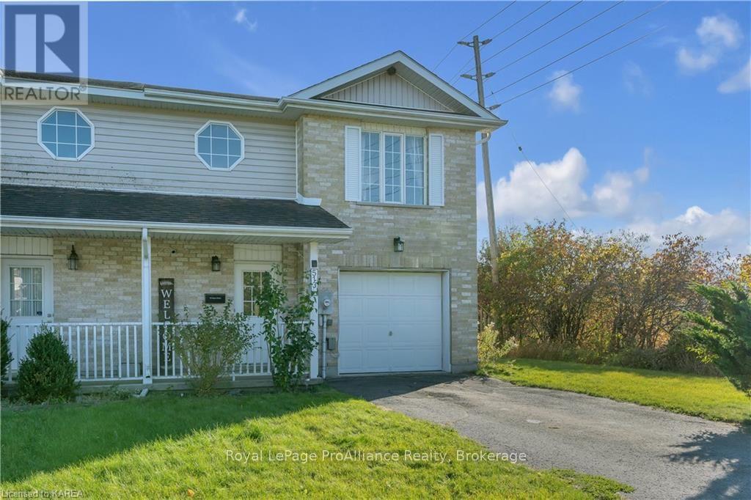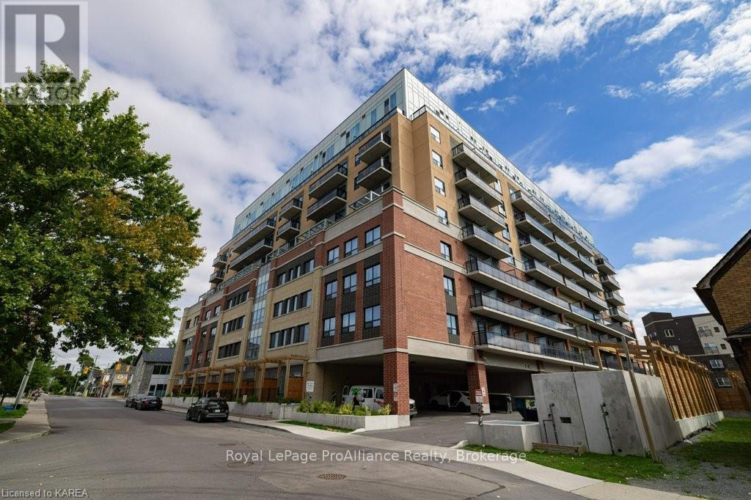2437 Pilon Road
Clarence-Rockland, Ontario
Welcome to 2437 Pilon Road. Escape the hustle and bustle and find your serenity with this delightful bungalow nestled in the countryside. Perfect for home buyers seeking a private, quiet retreat surrounded by nature. Key Features are 2+1 bedrooms, two main-level bedrooms and an additional space for an office or guest room. Modern kitchen enjoy cooking in a beautifully updated kitchen complete with stainless steel appliances and sleek finishes. The spacious basement recreation room is perfect for hosting game nights, movie marathons, or family gatherings. Step outside to a sizable lot with room to play, garden, or relax near the stream. There's even a gazebo nestled in nature to unwind surrounded by tranquil greenery and the calming sounds of water. This home truly offers the best of both worlds a modern, comfortable interior paired with the charm of countryside living. Don't miss out on this hidden gem! Contact us today to schedule a showing and make this home yours! (id:58576)
Century 21 Action Power Team Ltd.
64 Starwood Road
Ottawa, Ontario
Excellent location! RARE Opportunity in HIGH-DEMAND ST. CLAIRE GARDENS (near Baseline and Merivale) on a DOUBLE LOT 100' x 90' Charming and cozy detached freehold 2-story home with 3 beds, 2 baths,s and a finished basement that has been remarkably well maintained. Located on a quiet residential street, close to many amenities including shopping, transit, recreation, dining, Algonquin College, and more! Fresh Paint 2021, Furnace 2006, Roof 2010, Windows 2009. A Must See! (id:58576)
Royal LePage Performance Realty
163 Conservancy Drive
Ottawa, Ontario
Brand New Home in the Coveted Conservancy Project Ready Soon! Why wait years for your dream home to be built when you can own this stunning, brand-new home with extensive builder upgrades and an expected possession date of December 17th? This is a rare opportunity to step into a move-in-ready new construction home in one of the most sought-after neighborhoods. Open-concept main-floor featuring a large dining room, gourmet kitchen, and a spacious great room, perfect for entertaining or family living. The second floor consists of 3 generously sized bedrooms, including a primary suite with a luxurious ensuite and walk-in closet, plus an additional full bathroom for convenience. This home is currently under construction. While interior showings are not possible, the property can be viewed from the street.Designed for modern living with top-tier finishes and thoughtful upgrades, this home truly stands out.Dont miss your chance to own a brand-new home in The Conservancy without the long wait. (id:58576)
Homefluent Realty Inc.
109 - 49 Raglan Street
Collingwood, Ontario
Sunset Suites! Life lease - 60+ senior building. Ground level living with parking at your sliding door for convenient entry in addition to the common secured foyer. This 2 bedroom unit offers open concept living. Bright and cheery with Northwest facing windows. Primary has walk in closet with access to the bath. In suite laundry. Monthly fee $855.30 includes heat, hydro, water and building and exterior maintenance. Facilities include mail box at front foyer. Common areas include outdoor balconies on each floor, lounge area on each floor, multi-purpose room, movie room. Many social functions. Please see multi media link for virtual walk through. (id:58576)
RE/MAX By The Bay Brokerage
331 Mariners Way
Collingwood, Ontario
Excellent ski rental. Centrally located, extremely well kept condo. Close to shopping and walking trails. Lighthouse recreation centre is just a short walk. Enjoy indoor pool, gym and sauna. Fully Furnished. New flooring throughout. Sleeps 4 comfortably with two bathrooms and a pullout sofa for two more. Gas fireplace and open concept livingroom/kitchen. Laundry and ski locker with a natural gas barbecue on the balcony. Internet to be agreed upon. Utilities extra (id:58576)
Sotheby's International Realty Canada
411 Cedar Hedge Road
Milton, Ontario
Charming 4-Bedroom Family Home for Lease in Milton’s Sought-After Hawthorne Village!\r\n\r\nNestled on a quiet street in the vibrant community of Hawthorne Village, this spacious 4-bedroom, 2.5-bathroom detached home is perfect for comfortable family living. The bright, open-concept main floor features a welcoming living and dining area, a cozy family room with a fireplace, and a family-sized kitchen with granite countertops and a walk-out to a private patio.\r\n\r\nUpstairs, the master suite offers a relaxing escape with its own en-suite bathroom, complete with a whirlpool tub and a separate shower. The finished basement provides extra space with a large recreation room, ideal for family gatherings or entertaining guests.\r\n\r\nConveniently located close to top-rated schools, scenic parks, and transit options, this home is an ideal blend of comfort and convenience. Don’t miss the chance to make this beautiful property your new Home! (id:58576)
Right At Home Realty
36 - 372 Terry Carter Crescent
Newmarket, Ontario
Welcome to life at Barrington on the Park! An exclusive community of homes just a short walk to Fairy Lake and Historic Downtown Newmarket. This stone bungaloft features stunning vaulted ceilings in the kitchen and dining room which showcase the home's freshly painted walls. The eat-in kitchen features ample storage, stainless steel appliances and tons of countertop space for all those family get-togethers over the holidays. The open concept living/dining room features hardwood floors, a gas fireplace and a walkout to a private patio. The generously sized primary bedroom features double closets and a semi-ensuite washroom with walk-in shower. The main-floor laundry room allows for the ease of single-floor living. Upstairs there is a sun filled loft overlooking the kitchen and dining room and a large den that is the perfect spot for a home office or hobby room. Finishing up the upper level is a spacious second bedroom with 4 piece semi-ensuite washroom. The unfinished basement has a built-in workbench, and cold-cellar and is awaiting your finishing touches. (id:58576)
RE/MAX Real Estate Centre Inc
17 Mary Street
Milton, Ontario
Beautiful Setting for this Lovingly Cared-For Quality Custom Built Home in a Highly Desired Area of Mature Milton. Quality Upgrades Through the Years are Evident in this Well Maintained home. This Bright and Stylish Three Bedroom Home is Accented by Large Upgraded Windows Allowing the Beauty of this Over-Sized 66' X 132' Lot to Flow Through. The Spacious Living Room with Hi-Quality Broadloom Opens to the Dining Area Adjacent to the Upgraded Kitchen. The Upper Level Offers a Four Piece Bathroom with the Three Bedrooms. The Family Room is on Ground level with a Two Piece Washroom, a Door to the Garage and a Door to the Backyard. Generous in Size, the Recreation Room has a Natural Gas Woodstove-Style Fireplace with Thermostat Control for added Comfort, a Door to a Cold Room and a Laundry Room. Bonus Features of Single Car Garage, Interlock Double Driveway for Four Cars and a Fenced Rear Yard. Beautiful Gardens Compliment this Home Located on the Mature Tree-Lined Street with it's Long Time Neighbours. You'll Love this Location. (id:58576)
RE/MAX Real Estate Centre Inc
3914 Rosemary Lane
Innisfil, Ontario
Discover this beautifully transformed bungalow in the serene countryside of Innisfil! Completely renovated from December 2022 to March 2023, this home features all-new flooring, pot lights, trim, and ceilings, plus the cozy warmth of both electric and gas fireplaces. The fully remodeled kitchen stands out with sleek new countertops, a spacious island, and high-end appliances. Nearly all windows and doors have been replaced, and a new metal roof with a 50-year guarantee ensures lasting protection.\r\n\r\nThe basement has been thoughtfully upgraded with new heat ducts and pot lights, adding comfort and flexibility. Step outside to enjoy the new hot tub, freshly built front and side decks, and a fully fenced, landscaped backyard for extra privacy.\r\n\r\nThe home also boasts state-of-the-art water systems, including a new pressure tank, hot water tank, reverse osmosis, filtration, water softener, and UV light, all installed in late 2022. Plus, enjoy deeded access to a shared private beach with a dock and boat launch for just $150/year, offering a perfect slice of lakeside living without the high taxes!\r\n\r\nLocated just minutes away are top dining options like Avenue Friday Harbour for authentic Italian dishes, Fishbone Kitchen + Wine Bar for seafood and fine wines, and Parisienne Patisserie & Bistro for irresistible pastries and brunch. For a more relaxed vibe, visit the Dirty Oar Public House, or dine in style at the Lake Club Restaurant. Nature lovers will appreciate The Nature Preserve at Friday Harbour with its scenic trails, while Big Bay Point is perfect for waterside relaxation. Golf enthusiasts can tee off at The Nest Golf Club, a nearby 18-hole course.\r\n\r\nThis home seamlessly blends country charm with modern upgrades and unbeatable convenience—don’t miss out! (id:58576)
Lakeview Realty Inc.
3869 7th Line
Innisfil, Ontario
Located close to new developments in the rapidly expanding South Barrie area and minutes from a new major commercial warehouse, this agriculture zoned property has exceptional potential for future development. With neighboring lands already owned by developers, this 78-acre plot is a sound choice to secure your place by the 400 highway corridor. Boasting location, a peaceful setting and rental income potential, this farm has it all. The centerpiece of this property is its stunning 1880-built farmhouse, a beautiful example of enduring quality. This home spans an impressive 2,700 square feet, offering 4 bedrooms, 2 dens, an office and a spacious layout that retains its classic charm. Throughout the home, you’ll find original hardwood floors, soaring ceilings, and large windows that bathe each room in natural light. The home’s structural integrity is a testament to the craftsmanship of the past, while its charm creates a warm and inviting atmosphere. . Reach out today to schedule a tour and let us help you bring your dreams to life on this extraordinary farm. (id:58576)
Realty Executives Plus Ltd
92 Oldhill Street
Richmond Hill, Ontario
Stunning Freehold End Row Townhome in the Heart of Richmond Hill!\r\n\r\nThis spacious 4 bed, 3.5 bath home offers everything you need for comfortable family living. With a newly renovated kitchen and upgraded main level flooring, the modern updates make this home move-in ready. The brand-new garage door adds extra curb appeal. The separate entrance basement apartment (1 bed, 1 bath) is vacant and offers countless possibilities—whether you want to generate rental income or create additional space for guests or family, the choice is yours.\r\n\r\nLocated in the heart of Richmond Hill, you're within walking distance to groceries, amenities, and even a movie theatre, making everyday living incredibly convenient. This property is perfect for families or investors looking for versatility in an unbeatable location! (id:58576)
RE/MAX Professionals North
26 Homerton Avenue
Richmond Hill, Ontario
Detached home in the highly sought-after Oak Ridges neighborhood. This home offers a perfect blend of comfort and modern upgrades, ideal for families. Located just a few blocks from top-rated schools and quick access to main highways making commuting and daily life less stressful.\r\nBright and open-concept kitchen, boasting upgraded finishes and ample counter space. The fully finished basement provides additional living space, perfect for entertainment or a home office. The primary bedroom features a private ensuite, offering a serene retreat. Enjoy outdoor living in the fully fenced yard, perfect for kids, pets, and gatherings. (id:58576)
Keller Williams Co-Elevation Realty
1396 National
Burlington, Ontario
Brand new 3 bedroom townhome available for lease in desired Tyandaga. 9ft ceilings on both floors, open concept floor plan with a combined living and dining room and a spacious centre island. Kitchen comes with stainless steel appliances, granite counter top. Spacious primary bedroom with a walk-in closet, spa like ensuite with a soaker tub, double vanities. Upper floor laundry room. Two parking spaces. Close to parks, shopping, schools, hospital, recreation centres, highways, Go Station. (id:58576)
RE/MAX Escarpment Realty Inc.
25 Blandford Street
Toronto, Ontario
Opportunity knocks with this charming 2-bedroom, 2-bathroom home in the heart of York! Perfect for investors looking to capitalize on excellent development potential or first-time home buyers ready to make their mark. Featuring a shared driveway with parking for up to three cars, this property offers both convenience and functionality. Situated near the upcoming Caledonia Station on the new Eglinton LRT, commuting will be a breeze. The area is also highly walkable, with shops, dining, and parks like Earlscourt Park just steps away. Don’t miss out on your chance to secure this fantastic investment in an up-and-coming neighborhood!"" (id:58576)
Coldwell Banker Neumann Real Estate
279 Macdonald Road
Oakville, Ontario
Fabulous renovation opportunity in prime Old Oakville. Original C.1912 brick 2 1/2 storey residence with dreamy front porch. Located mid-block and in an elevated position on this exceptionally bright and quiet property measuring 60' x 192' and over 11,500 Square Feet. Enter from the porch into the grand foyer with oak staircase and soaring 9'0 ceilings. Beautiful principal rooms with original large-scale windows. The Kitchen is located across the rear with access to a 3-piece washroom and walk-out to deck and garden. The second floor features 4 Bedrooms and a family Bathroom. The third floor offers great potential as a future primary suite or retreat overlooking the treetops of Old Oakville. Dry Lower Level with concrete block foundation. Forced air gas heating and central air conditioning. This property has endless possibilities for renovation and/or additions. To the rear of the lot is a large double-height wooden drive-shed, perfect for the hobbyist or future retreat. Walking distance to Downtown Oakville, Oakville GO Station, Whole Foods Plaza, OT Rec Centre & Pool, Wallace Park Tennis Club, Skating Rink & Basketball. OTHS, New Central, Maple Grove, E.J.James School District. Don't miss! (id:58576)
Royal LePage Real Estate Services Ltd.
76 Brock Street
Oakville, Ontario
Beautiful home located in one of Oakville's sought after neighborhood. This property is south of Lakeshore with close proximity to the Lake. Nestled in a serene family friendly neighborhood with a blend of natural beauty, upscale living and convenient accesss to various amenities. Walking distance to lake , New Waterfront Trail, Oakville Marina, Downtown Oakville, Performing Arts Centre and Trendy Kerr Street. Being close to Shopping,Restaurants,Cafes and grocery stores add to the convenience and appeal of this location!! Upon entering this home you're welcomed by a spacious verandah and plenty of parking space for residence and guests. The oversized heated garage has a workshop and separate entry to yoga/excersise room.The home boast crown molding,pot lights and hardwood throughout. The gorgeous kitchen bears light custom cabinetry, designer backsplash, granite counter and high end stainless steel appliances. The direct access to a private cedar deck enhances entertainment possibilities especially for barbecues and gatherings.Dining room includes a elegant custom cabinet and overlooks the beautiful and serene living area.The main floor has a inlaw suite, 4 piece bathroom offering flexability for various living arrangements. The Luxurious Primary Room features large walk in closet, hardwood,Spa like ensuite with oversized soaker tub, frameless glass shower, rainfall showerhead and floating vanity with his/hers sinks.The spacious laundry room leads you to a bright private yoga/exercise room with its own access through the garage adds convenience and wellness opportunities. The Fully finished above ground Family room boast hardwood flooring throughout, gas fireplace, built in wine cooler, storage room, Powder room. There are two walkouts that lead you to a professionally landscaped yard, with a charming interlocking patio engulfed in mature surroundings that provides a serene outdoor space for relaxation and activities. This is truly a gem and a place to call HOME! **** EXTRAS **** Stainless steel refrigerator, Gas stove, Dishwasher, Built in microwave, wine cooler in basement, Washer, Dryer, garage door opener, All window coverings, All light fixtures, BBQ (id:58576)
Right At Home Realty
16 - 3562 Colonial Drive
Mississauga, Ontario
Welcome to this brand-new, never-lived-in townhome in Mississauga's desirable Erin Mills community. Located in a quieter part of the complex, this 2-bedroom, 3-bathroom home offers 1,318 sq. ft. of modern living with a stunning rooftop terrace that overlooks lush greenery ideal for relaxation or entertaining, complete with a BBQ hookup. Step inside to an open concept living and dining area filled with natural light from large windows. The kitchen boasts sleek quartz countertops, soft-close cabinetry, and stainless-steel appliances (all under warranty). A stylish backsplash and ample storage make it beautiful and functional. The spacious primary bedroom upstairs features a large window and spa-like ensuite bathroom. A second-floor laundry room makes daily chores a breeze. TARION WARRANTY included + underground parking. The location is amazing - just steps from top schools, shopping, dining, and transit. Enjoy the perfect combination of style, comfort, and convenience in a growing, vibrant community. Why buy a 2-bedroom condo apartment when you can have 1300+ square feet of living space and a rooftop terrace for the same? (id:58576)
RE/MAX Aboutowne Realty Corp.
38 Clyde Street
Hamilton, Ontario
Step into luxury with this completely transformed masterpiece in 2024! Boasting 4 spacious bedrooms above grade and a fully finished basement, this home is designed to impress. Enjoy the convenience of three full modernized bathrooms and a state-of-the-art modern kitchen featuring brand-new high-end appliances. Everything is brand-new—plumbing, electrical, HVAC systems, air conditioner, and hot water heater—giving you peace of mind for years to come. The finished basement with a stylish kitchenette is perfect for entertaining or extended family. Outdoors, you'll find a brand-new fence, lush landscaping, a concrete pad patio, and a show-stopping front aggregate concrete veranda. With new windows and spray foam insulation throughout, this home offers unmatched energy efficiency and comfort. This is more than a home; it's a lifestyle upgrade. Don't miss out—Contact the listing agent to schedule your viewing today! (id:58576)
Right At Home Realty
211 Sixteen Mile Drive
Oakville, Ontario
Stunning Immaculate 4 Bedroom Detached Home In High Demand Preserve Oakville. Great Layout Brings Abundant Natural Light. 9 Foot Ceiling On Main And Second Floor. Upgraded High-End Kitchen Cabinets, Wall Oven/Mic Combo . Blinds With Remote Controls. Ceiling Speaker In Kitchen And 2nd Floor Hallway. Main Floor Freshly Painted. Fully Finished Basement W/1 Bedroom Ensuite And Dricore Subfloor. Quartz Countertops And Pot-Lights Throughout. Top Ranking Schools. Close To Shopping, Hospital, Highway And All Amenities. Mint Condition Home! Pride Of Ownership! (id:58576)
RE/MAX Aboutowne Realty Corp.
303 + 304 - 261 Church Street
Oakville, Ontario
The Coventry is the perfect residence for distinctive owners that want city living but don't want to give up their privacy. This is the largest condo in downtown Oakville. A one-of-a-kind residence with 5,750 square feet of one level living. With 10' ceilings, and extensive custom millwork throughout it provides a timeless transitional style of luxury that will adapt to your own personal choices for furniture and artwork. The Coventry was designed and constructed to look like it's been here for a hundred years. This condo suite puts you close to everything that makes downtown living special - boutiques, parks, theatres, museums, galleries, cafes, restaurants, and the lake and harbour. There are 3 bedroom suites with full en-suites and walk-in closets. There are 2 entrances, one of the bedroom suites is set in a private suite to work great as a caregiver suite or family member to offer distinct privacy with a kitchenette, en-suite & walk-in closet. The primary has a private sitting area that walks out to a private 285 square foot covered patio. There is a 2-sided fireplace between the den and the sleeping quarters. There is an oversized walk around walk-in closet and a 5-piece ensuite. There is a large laundry room.\r\nThe main living space is welcomed by a large foyer with double closets and marble flooring. The suite occupies the entire 3rd floor. The main area is made up of a piano/lounge area, a formal large dining room that can seat 20 guests or more, a walk-in pantry, a large eat-in custom Downsview kitchen. A large family room with a fireplace. The main area opens onto 1 of 2 private covered patio of 300 sq.ft. Additional features of this residence include a walk-in laundry room with 2 cedar-lined closets, a rooftop patio for enjoying cocktails or quiet moments under the sky, 4 parking spots, and a double-sided storage locker. The Coventry is more than just a home - it's an opportunity to live luxuriously while enjoying the best of Oakville's vibrant downtown. (id:58576)
Cayman Marshall International Realty Inc.
972 South Service Road
Mississauga, Ontario
A spectacular, newly renovated, spacious raised bungalow located in the desirable Lakeview community. The home features a double car garage along with a premium sized, park like rear yard. This long established family neighbourhood has all the\r\nconveniences of nearby shopping and schools with an added bonus of being a short drive to Toronto. The beautifully renovated open concept kitchen with quartz counters and island flows into the bright living and dining areas. Along the hallway are 3 spacious bedrooms with closets and a new 3 piece bath. The upgrades include custom luxury kitchen cabinetry, solid poplar wood trim & moldings, custom doors and hardware, all on stunning 8.5"" wide plank white oak engineered hardwood flooring. The lighting is high efficiency LED pot lights throughout the finished areas. The lower level is partially finished with a separate entrance and access to the main floor. It can be a 4th bedroom, office or a family room, the options are endless. It also includes a new 3 piece washroom with a seamless glass shower enclosure. The large unfinished room has a utility and laundry area along with\r\nample space for separate rooms such as a kitchen, in law suite, games room... The opportunities are endless. This is a must see home! (id:58576)
Royal LePage Real Estate Services Ltd.
3286 Shelburne Place
Oakville, Ontario
Spectacular lakefront property with 93' frontage on Lake Ontario. Located on a quiet, mature cul-de-sac, this custom built, family home offers 4+1 Bedrooms, 3.5 Baths with over 2800SF above-grade + 1400 SF Finished Lower Level. Architecturally designed with wall-to-wall windows overlooking the lake, solid brick consturction with clay tile roofing, this home was built to last. 9’ and 10’ ceilings on the main floor. Oak hardwood floors throughout both levels. Grand entrance foyer with oak staircase. Beautiful Living Room with fabulous antique marble fireplace surround with gas insert open to Dining Room with wall to wall patio doors to the terrace with incredible lake views. Fabulous Kitchen/Breakfast Room is a blank canvas with the perfect space to install the waterfront Kitchen of your dreams. Walk-outs to both decks and open to the the Family Room with stunning marble fireplace with gas insert. The main floor features a mudroom with side entry and inside entry from full-sized two-car garage. The Primary suite features oversized windows and a walk-out to second floor balcony with outstanding lake views, luxury ensuite bathroom and walk-in closet. Two more Bedrooms overlook the lake with oversized windows. The front Bedroom opens to a bonus room above the garage which could be handy as a Den or quiet retreat. The Lower Level has excellent ceilings height, good windows and features 1 Bedroom, 3-Piece Bathroom, Recreation Room, Den, Laundry Room, storage and more. Beautifully landscaped and maintained property fully fenced with wrought iron gate access to the lake. Cobblestone driveway accommodates 4 cars. Outstanding value on Lake Ontario! A must see! (id:58576)
Royal LePage Real Estate Services Ltd.
5064 Mercer
Burlington, Ontario
Welcome to 5064 Mercer Common! Located in the highly sought after Pinedale neighbourhood, just minutes from the Appleby GO, QEW, and Lakeshore. This incredible townhome has just been renovated, features a walk-out basement, and backs on to a bike trail, so no neighbours behind! Enjoy brand new engineered hardwoods throughout the main and upper levels. Gorgeous contemporary finished kitchen with new cabinetry and stainless steel appliances. Plus, a walkout to deck space for BBQ access. A great layout for entertaining! Unwind in the huge living room off the kitchen, featuring 9 foot ceilings throughout to accentuate the space. Upstairs, you'll find an incredible primary retreat with walk-in closet and four piece ensuite featuring a standalone shower and tub. The guest bedroom also features it's own four piece ensuite and walk-in closet for added convenience. Laundry room with sink also located on the upper level. The fully finished basement offers the perfect rec space with separate room for an office or den. Finshed with vinyl plank flooring and access to the backyard via the walkout. This turn-key ready home checks all the boxes! Book your showing today! (id:58576)
Exp Realty
42-02 - 2420 Baronwood Drive
Oakville, Ontario
You have an opportunity to own a townhouse in Oakville! Great location, well maintained, quiet\r\ncomplex. This 2-bdrm, 3-baths townhouse has lot of potential. Upgraded S/S kitchen appliances\r\n& granite countertop. New laminate flooring in the whole house except the stairs with newer\r\ncarpet. Upgraded Ensuite Washroom in primary bdrm with his & her closet. Ensuite laundry! 1\r\nunderground parking spot! Open terrace with natural gas connection for BBQ with Utility room.\r\nClose to highway, hospital, schools, bus transit, and plaza. (id:58576)
Royal LePage Real Estate Services Ltd.
1250 Braeside Drive
Oakville, Ontario
Spectacular 'mid-century modern' style renovation of this very special 4 Bedroom, 3.5 bath bungalow spanning 3400SF in prime southeast Oakville just off Morrison Road. The sprawling additions create a courtyard around magnificent magnolia tree in the garden. Bright front entry with skylight. Wide plank oak flooring throughout. Custom glass pocket doors to Living Room with fabulous built-in surrounding a sleek gas fireplace. Spacious open concept kitchen with beautiful stone counters, sleek custom cabinetry, high-end built-in appliances and huge centre island features multiple seating and dining areas. A fabulous place to entertain! Huge glass patio doors open to covered porch overlooking the garden and lower decks. The Kitchen opens to a massive scale 24' x 22' Great Room with soaring 12'10 ceiling. This room features a gas fireplace, large skylight, clerestory windows that let the light shine in from the west. Side entry and garage entry to mudroom with bench seating and large closet with built-ins. Main floor Den/Gym with skylight. Main floor Powder Rm. Primary suite is it's own private wing to the house with walk-out to the garden, gas fireplace, luxury ensuite and dressing room. Three further bedrooms, one with its own Ensuite and a brand new sleek main bathroom. The lower level features a Den with fireplace and walk-in closet, New Laundry Room, large Recreation Room. Extensive storage. Incredibly private 0.42acre lot professionally landscaped with extensive hardscaping, deck & fire pit zone. Loads of room to add a pool. Located within walking distance to 7 schools, Gairloch Gardens, Wedgewood Pool, Lawson Park Tennis. A MUST SEE! (id:58576)
Royal LePage Real Estate Services Ltd.
200 William Street
Oakville, Ontario
Well positioned property in historic Old Oakville, south of Lakeshore, just steps to the beach, Oakville harbour\r\nand Town Square. Sitting proudly up on a rise, this 2 1/2 storey home features wonderful views, light and\r\nplenty of space to create your dream home. With lot dimensions of 105' x 105' this full-sized 11,044 SF lot is\r\nexactly twice the size of adjacent properties. Savvy buyers may investigate opportunities to sever the lot or\r\nexplore the creation of an accessory dwelling unit on the property. Zoning RL3, Special Provision 11. The\r\nexisting home sits entirely on one half of the property in the northeast corner leaving the south and the west\r\nportions of the lot open to potential. The existing residence features high ceilings, a grand staircase, formal\r\nliving room with wood burning fireplace and adjacent sunroom. Lovely southeast dining room takes in all the\r\nsunlight. The kitchen and back entrance are in the southwest corner of the main floor. The second floor\r\nfeatures 4 bedrooms and one main bathroom. The third floor with two large rooms used as the Primary suite\r\nfeatures wonderful views over the garden, the lake, church tower and the beautiful trees of Old Oakville. (id:58576)
Royal LePage Real Estate Services Ltd.
428 Henderson Road
Burlington, Ontario
Welcome To The Highly Sought After Shoreacres Area In South-East Burlington. This 3 bedroom 2 bathroom with Big Addition Home Has Plenty To Offer. Attend Nelson Highschool which is the first ranking in Burlington. Close by with lot of amenities such as Fortinos/Banks/restaurants .Close to QEW, Not too far to 407. Spectacular Family Room Addition With Cathedral Ceiling. Large &Deep Lot 62*190. Lots of updates! Turn key property or rebuilt your dream home. (id:58576)
RE/MAX Aboutowne Realty Corp.
13 - 3415 Ridgeway Drive
Mississauga, Ontario
WOW Value and Location. Minutes from the 403/Dundas intersection. Brand new 2 storey, 2 bedroom (as per builder 3rd room can be installed). Stacked townhouse in desirable Erin Mills location in West Mississauga with modern finishes, great layout & tons of storage. This is the only unit for sale in this development with 2 Parking and a storage unit. It is one of the only townhomes with 2 garage spots and a storage unit in the whole area in this price range. Beautifully upgraded wide plank engineered laminate flooring throughout main floor & kitchen. Upgraded flooring in foyer. Luxurious quartz countertops in the kitchen with ceramic tile backsplash. Upgraded berber carpeting on staircase & in bedrooms. Upgraded potlights with dimmer switches throughout main floor & kitchen. Custom-made real wood coffee and shelving unit included (as per picture). Zebra blinds on all windows. Total of 3 bathrooms. Unit equipped with own individual HVAC system, central air purifier & tankless water heater. Apprx 400sq ft roof top patio with natural gas bbq hook up, garden hose outlet, included turf & fantastic Lake views!! Some furniture can be negotiable. Seller willing to lease back, This is not going to last.Stainless Steel appls, Stacked washer/Dryer, 2 underground parking spot with storage unit. Maintenance fee also includes Free Roger Internet until 2028. Eligible for discounted Rogers cable service.\r\nBrokerage Remarks (id:58576)
Royal LePage Real Estate Services Ltd.
2532 Reid Side Road
Milton, Ontario
Nestled away on a beautiful 2 acre lot with mature trees and open field this brick home is ideally located in Campbellville just moments from Hwy 401 at Guelph Line. Features Large sunken LR , Dining with w/o to deck , ,huge rec room and generous sized bedrooms,oversized single garage . Although comfortable ,the home could benefit from some updating . Additionally there are 2 substantial outbuildings .The drive shed is approximately 28 ft.X 40 ft. with 2 sliding doors and the barn is approx 30 ft. X 48 ft. with 6 box stalls and was used for horses when the property abutted the family farm. Current zoning does not permit horses on the land. A portion of the property is subject to Conservation Control .This is an great opportunity those who desire a very scenic rural setting with flexible uses yet situated close to modern conveniences. (id:58576)
RE/MAX Real Estate Centre Inc
7095 Guelph Line
Milton, Ontario
Discover your dream property in Campbellville! Nestled in the picturesque Niagara Escarpment, this extraordinary property spans nearly 19 acres of untouched nature, offering an idyllic retreat for nature lovers. With the serene Limestone Creek meandering through the land, you'll be captivated by the towering trees, mature hardwood forest, and stunning vistas of Rattlesnake Point. The solid, sprawling bungalow provides a perfect canvas for your vision, whether you're looking to renovate or expand. The heart of the home features a spacious open kitchen that seamlessly connects to a large balcony, perfect for enjoying spectacular views of the rock face of Rattlesnake Point and the rapids and sounds of the rushing water of Limestone Creek—an enchanting backdrop that soothes the soul. Fishing enthusiasts will appreciate the creek's seasonal visitors, including speckled trout, rainbow trout, and salmon. The property also boasts an attached lower-level shop with 200 amp 3 phase electrical service, ideal for a home business or hobby space. Conveniently located just minutes from the amenities of Milton and Burlington, this property combines the best of country living with easy access to modern conveniences. Easy access to the 401, 407, and the QEW. Don't miss this rare opportunity to own a slice of paradise and embrace a lifestyle surrounded by nature's beauty! (id:58576)
Royal LePage Real Estate Services Ltd.
101 - 3058 Sixth Line
Oakville, Ontario
Modern Condo With 2 Bedrooms, 2 Bathrooms. Commute With Ease With Quick Access To Highways And Enjoy The Outdoors With Area Sports Parks, Playground, And Splash Pad. Enjoy Upscale Living In This Immaculately Maintained Unit (Like New) With Gorgeous Wide Plank Floors, Sleek Kitchen And Bathrooms Plus 9' Ceilings All Set In Lush Treed Grounds. Kitchen Provides Contemporary White Cabinetry With A Large Island, Stainless Steel Appliances And A Dining Area. The Kitchen Is Open To The Living Area, A Casual Yet Elegant Space To Relax And Entertain. The Primary Bedroom Is Bright And Spacious With Large Windows That Provides Loads Of Natural Light , Generous Sized Walk-In Closets And A Well Appointed 4-Piece Ensuite Bathroom. An Additional Spacious Bedroom, A 4-Piece Main Bathroom Plus In-Suite Laundry Complete This Unit. Secure Underground Parking. A Fabulous Location To Call Home With Exceptional Schools, Area Parks, Shopping And Dining Minutes Away. (id:58576)
RE/MAX Escarpment Realty Inc.
265 Gill Street
Orillia, Ontario
Your first home should set a tone; a place that defines how you live, not just where. This property does exactly that - delivering contemporary design and thoughtful details without sacrificing affordability. Step into the heart of the home, where a beautifully renovated kitchen awaits. Sleek cabinetry offers ample storage, while the custom coffee bar adds a touch of luxury to your daily routine. The island? It's the centrepiece, perfect for gathering with friends or crafting your next meal with ease. From here, the space unfolds into a wide-open living area. Whether it's an impromptu dinner party or a quiet night in, the main floor effortlessly adapts to your lifestyle. The finished mudroom adds versatility, ready to serve as storage, a hobby room, or even a home gym. A stylish three-piece bathroom and laundry room ensure practicality blends seamlessly with design. This home doesn't just check the boxes - it raises the bar. (id:58576)
Cayman Marshall International Realty Inc.
5011 - 38 Widmer Street
Toronto, Ontario
ONE FURNISHED BEDROOM All INCLUSIVE in a 3 bedroom, 2 bath unit, the other 2 bedrooms are occupied. Share living room, dining table and kitchen. In the heart of the Entertainment District. This brand new/never lived in, stunning luxury, bright corner unit has a spacious 3 bedrooms and 2 balconies with radiant ceiling heater, large windows Flr. to Ceil. Enjoy the luxury finishes and thoughtful design throughout which include Miele appliances. An incredibly central location with everything outside your front door! 5-10 min walk to 2 subway stations, Queen & King streetcars, trendy restaurants & cafes, boutique & retail shops. Perfect Walk to Attractions Like CN Tower, Rogers Centre, Scotiabank Arena, Union Station, U of T and More. Extras, enjoy the building amenities: 100% wifi connectivity in common areas, touch-less entry, 24hr concierge, fitness centre, co-working/ Study lounge, conference room, indoor/outdoor pool. (id:58576)
Keller Williams Signature Realty
816 Charles Emile Street
Hawkesbury, Ontario
**IN-LAW SUITE/BASEMENT UNIT** Welcome to 816 Charles Emile, this beautiful home nestled in a peaceful cul-de-sac in Hawkesbury. Perfect for multi-generational living or rental income! The main residence that has been updated throughout offers 3 bedrooms, a full bathroom and a half basement with a family room, easily convertible into a 4th bedroom. The bright kitchen boast granite countertops, stylish backsplash and S/S appliances while the living room is anchored by a cozy gas fireplace ideal for relaxing evenings. Additional highlights includes: fresh paint and modern light fixtures throughout and updated cabinetry and backsplash in the bathroom. Most windows changed in 2018. In-Law suite or basement unit accessible via a private entrance at the back of the house that includes: 1 bedroom, 1 full bathroom, a kitchen and a living room. The expansive backyard features a detached garage and plenty of space for entertaining or gardening. Located near the hospital, shops and much more!, Flooring: Hardwood, Flooring: Ceramic, Flooring: Laminate (id:58576)
Exp Realty
46 Hodgins Crescent
Woodstock, Ontario
Welcome to this exceptional home, perfectly situated in a prime location with easy access to schools, shopping, transit, and major highways (401/403). This spacious 3+1 bedroom raised ranch offers plenty of room for families. Lots of natural light. Open concept, vaulted ceiling living room, dining room. Super bright kitchen. Very private back yard with deck. Spacious 2 car garage. (id:58576)
Sutton Group Select Realty Inc Brokerage
186 Southbridge Street
Ottawa, Ontario
Welcome to 186 Southbridge in the sought after Riverside South! This well maintained 2017 built detached home features 4 bed and 3 baths. Main floor features hardwood floors, pot lights. Spacious living room, separate dining room and a kitchen that flows seamlessly into the second family room. Open concept kitchen, stainless steel appliances, granite countertop and lots of cabinet space. The second floor features a spacious primary bed with an oversized window,vaulted ceilings, walk-in closet and a 5 piece ensuite bath with soaker tub and a standing shower. 3 spacious additional beds and a full bath complete the second level. Basement is fully finished with a spacious family room & a gas fireplace. Fully fenced backyard features a large deck perfect for entertaining. This home enjoys proximity to great schools, parks, Park & Ride and future Limebank LRT Station, Rideau River walking trails surrounding Vimy Memorial Bridge, shopping and many other amenities. Book your showing today! (id:58576)
Keller Williams Integrity Realty
621 Miikana Road
Ottawa, Ontario
Flooring: Tile, Flooring: Hardwood, Flooring: Carpet W/W & Mixed, Modern 4 Bedroom 3 Bathroom Double Car garage Detached Home with 2834 Above Ground Living Space in Desirable Community of Findlay Creek Close to Public Transit, Groceries, Schools & Parks. Main Floor layout featuring 9ft Smooth Ceilings , Hardwood Floors in Living/Dining Room Combo, Office, Kitchen and Family Room w/Fireplace. Huge Chefs Kitchen Featuring Quartz Countertops, Walk in Pantry & Butlers Pantry , Elegant White Backsplash to Compliment Dark&White Kitchen Cabinets Combination. Oak Staircase Leads you to2nd Floor featuring 9ft Smooth Ceilings, 4 Bedrooms, Convenient Laundry and Loft Space to relax with Family. Primary bedroom with Huge Walk In Closet and 4 Piece Ensuite with 2 Sinks, Quartz Countertops, Soaker Tub and 60 inch Glass Shower. Over 49K in Selected Upgrades(Full List Available), Black Lightning Package throughout, 3 piece Rough & enlarged window's in Basement, Oversized Pie Shape Lot. 24 Hrs. Irrevocable on All Offers. (id:58576)
Avenue North Realty Inc.
5 - 111 Echo Drive
Ottawa, Ontario
Step inside this prestigious address that offers a regal ambiance and thoughtful design. A spacious and comforting home meets the charm of canal-side living. Freshly painted, the main floor has a modern feel with gleaming hardwood floors and a custom kitchen with seamless cabinetry. Retreat to the primary bedroom featuring an ensuite with jacuzzi tub and a peak-a-boo look of the Rideau Canal. Guests can also enjoy the privacy of their own ensuite bathroom and fireplace in the second bedroom. The optional accessibility chair ensures every level, including the finished basement, is easy to reach. Enjoy privileged access to top-tier on-site amenities, including indoor pool, gym, squash courts and rooftop tennis court. On cold Ottawa winters, direct access from the basement to the underground parking space means you never have to venture outside and when summer arrives, the patio out back offers an outdoor sanctuary. Experience downtown access to city's best walking and cycling paths. Seller is offering a rebate to the buyer on closing equal to six months of condo fees. (id:58576)
RE/MAX Finest Realty Inc.
368 Alfred Street
Kingston, Ontario
Great Student Rental with 6 bedrooms, 2 baths and lots of parking! A short walk to campus and close to shopping, bus routes, market and parks. 4 bedrooms rent out for $605 per month, 2 bedrooms at $555, and $500 respectively. The utilities and heat are shared costs paid by tenants. Owner pays insurance, taxes, water heater rental and alarm monitor (which can be assumed or cancelled). Gas furnace is 2 years old, newer bathrooms on both levels, second level has a kitchenette with a door to fire escape. The house has been well taken care of and is in great shape. Excellent time to purchase with all tenants finished school in the spring and will be ready for new students for the end of April. (id:58576)
Royal LePage Proalliance Realty
513 Farnham Court
Kingston, Ontario
The possibilities are endless on Farnham Court - This rare, end unit, slab-on-grade townhome offers only sunny spaces! Sitting on a 50 x 180 lot, just off Tanner Drive, this home offers parking for you and all your guests. The main level is currently made up of laundry, a full bathroom and large family room with gas fireplace and bright patio doors to the sprawling backyard and patio, this space could easily be transformed into an in-law suite. There are no South or West neighbours here, just infrequent activity from a rail spur tonnes of privacy! Upstairs we discover the open concept living area with plenty of room to dine, cook and relax. Here we find another full bathroom, large primary bedroom and two other bedrooms, one of which offers patio doors to a large, west facing deck. BBQ and watch the epic sunsets. This home is ready for a new family and is close to transit and centrally located. New furnace November 2024. (id:58576)
Royal LePage Proalliance Realty
497 Barrie Street
Kingston, Ontario
Legal duplex steps to Skelton Park. This end unit townhome features a 1-bedroom main floor studio with ample natural light, an eat-in kitchen with garden door to private deck, renovated 4-piece bathroom and in-suite laundry. The walk-out lower level features a recreation room that could be used as a primary bedroom or rec room. The second floor is a 2-storey loft apartment with open concept living space and a fantastic kitchen, full bathroom and in-suite laundry. Living room could be converted to a second bedroom. Staircase to primary bedroom loft. Main floor unit is currently vacant and the second floor is month-to-month. Separately metered, this property also offers 3 parking spots, a front covered porch and is a convenient walk to all downtown shops and restaurants. (id:58576)
Royal LePage Proalliance Realty
10 Victoria Avenue
Brockville, Ontario
This exquisite, fully renovated four unit Queen Anne build in a marquee downtown location is being offered at an absolutely amazing price. Built in 1880, this gorgeous edifice has been completely updated and finished to reflect both the character and grandeur of the late 19th century architecture and craftsmanship with all the conveniences and building systems improvements that 2024 has to offer. Located in front of Brockville City Hall on the St Lawrence, this location offers easy walking access to all points downtown and ideal rental opportunities for discerning professionals looking for a unique blend of elegance, functionality and a premiere location. Front and back separate entrances for each level as well as separate electrical metering. Free street parking in front of the property and seller is including a year of prepaid city lot parking for each unit, located around the corner. With an estimated (min) average of $2000 rental income per level, this spectacular property produces a great return with an 8.5% cap rate and a coveted crown jewel in any investors portfolio. (id:58576)
RE/MAX Finest Realty Inc.
601 - 675 Davis Drive
Kingston, Ontario
Welcome to your new home in the highly sought-after west end of Kingston! This bright and spacious 2-bedroom, 1-bathroom condo offers the perfect blend of comfort and convenience. Step inside to find a well-appointed interior living area that invites you to unwind and relax.\r\nOne of the standout features of this home is the walk-in bathtub, providing ease and comfort in your daily routine. The insuite laundry offers the ultimate convenience, eliminating the need for inconvenient trips to communal laundry facilities.\r\nEnjoy breathtaking views from your windows, a feature that adds a touch of tranquility to your living space. The building itself is meticulously maintained and offers a variety of social events, fostering a sense of community among residents. Additionally, you'll have access to a beautiful pool, perfect for leisurely swims or staying active.\r\nLocated close to all amenities, you'll have everything you need within a short distance, from shopping and dining to parks and recreational facilities.\r\nDon't miss out on the opportunity to call this condo your new home. Schedule a viewing today and experience all that this wonderful property and community have to offer. **** EXTRAS **** Please see document section for deposit information. Schedule B to be included with all offers. (id:58576)
RE/MAX Finest Realty Inc.
320 - 652 Princess Street
Kingston, Ontario
Unit 320 652 Princess Street is a ONE OF A KIND UNIT in one of the most modern Kingston condominiums with a touch of history maintained at the front of the building. The unit is meticulously clean and exudes pride of ownership. It also has TWO DISTINGUISHING FEATURES that you will probably not find in any other unit. 1) TWO FULL BATH/SHOWERS, one an ensuite, and the other right across the hall from the secondary bedroom which is BONUS if renting to a female clientele. 2) THE SECONDARY BEDROOM HAS BEEN REMODELLED INTO A SELF CONTAINED BEDROOM BY INSTALLING A FULL WALL FOR COMPLETE PRIVACY, rather than a shelving unit with open space above which is the norm in all other 2 bedroom units. Locker unit included. Located in Williamsville, the progressively changing upper quadrant of Kingston’s vibrant downtown core. Occupants are within walking distance to everyday amenities and bus stop. Queens University & Gord Downie Waterfront Pier 17 minutes (1.2 kms), Springer Market Square 28 minutes (2 km) and Kingston General Hospital 30 minutes (2.2 km). BONUS: Concrete building equals super quiet, exercise and entertaining rooms, fabulously bright Atrium, and one of the nicest roof top patios in the city with waterfront views. Whether you are looking to personally reside, place a child studying at Queens, or strictly for income purposes you should not miss out on this one of a kind investment! (id:58576)
Royal LePage Proalliance Realty
E71 - 1325 Turnbull Way
Kingston, Ontario
Welcome to your new GREENE HOME! This beautiful ""TURNSTONE"" model, a 2,140 sqft residence that features a sleek, modern exterior and an open concept main floor that effortlessly combines style and functionality. The spacious Great Room flows seamlessly into the dining nook and a stunning kitchen equipped with a walk-in pantry, center island and eating bar - perfect for entertaining or family gatherings. With 4 generous bedrooms and 3 baths, this home provides ample space for everyone. The lower level includes a separate entrance and a rough-in for a future secondary suite, offering flexibility for guests or potential rental income. Nestled in a fantastic neighbourhood, Creekside Valley, you'll enjoy nearby parks and walking trails, making it easy to embrace an active lifestyle. Plus, this home is Energy Star qualified, ensuring energy efficiency and comfort year-round. Purchase pre-construction and choose your interior colours and finishes. Upgraded exterior features have been selected. (id:58576)
RE/MAX Service First Realty Inc.
RE/MAX Finest Realty Inc.
423 - 2274 Princess Street
Kingston, Ontario
Welcome to 2274 Princess Street, a distinguished high-end apartment complex nestled in the heart of Kingston. Our property offers meticulously designed studio, one-bedroom, and two-bedroom units tailored for supreme comfort and functionality. Each apartment features high 10' ceilings, modern kitchens with ample storage, spacious walk-in closets, and luxurious marble bathrooms, ensuring a blend of style and practicality. At 2274 Princess Street, community amenities enhance your living experience. The property boasts a large clubhouse offering 1,408 sq.ft. of cozy space ideal for social gatherings, alongside a tranquil, expansive courtyard that spans 20,842 sq.ft., providing a perfect setting for relaxation. Fitness enthusiasts will appreciate our state-of-the-art 2,009 sq.ft. gym equipped with the latest equipment. Additionally, our outdoor swimming pool serves as a peaceful retreat for relaxation and recreation. For convenience, residents have access to secure underground parking with on-site EV charging stations. Elegant touches throughout—from the lobby to each private space—reflect the quality and attention to detail that define 2274 Princess Street. With 47 unique floor plans, including exclusive Penthouse Suites with panoramic rooftop patios, you can find the perfect space to call home. Here, luxury living meets comfort and convenience, offering an unmatched residential experience in the beautiful city of Kingston. Choose your ideal apartment today and elevate your lifestyle at 2274 Princess Street. (id:58576)
RE/MAX Rise Executives
335 - 2274 Princess Street
Kingston, Ontario
Welcome to 2274 Princess Street, a distinguished high-end apartment complex nestled in the heart of Kingston. Our property offers meticulously designed studio, one-bedroom, and two-bedroom units tailored for supreme comfort and functionality. Each apartment features high 10' ceilings, modern kitchens with ample storage, spacious walk-in closets, and luxurious marble bathrooms, ensuring a blend of style and practicality. At 2274 Princess Street, community amenities enhance your living experience. The property boasts a large clubhouse offering 1,408 sq.ft. of cozy space ideal for social gatherings, alongside a tranquil, expansive courtyard that spans 20,842 sq.ft., providing a perfect setting for relaxation. Fitness enthusiasts will appreciate our state-of-the-art 2,009 sq.ft. gym equipped with the latest equipment. Additionally, our outdoor swimming pool serves as a peaceful retreat for relaxation and recreation. For convenience, residents have access to secure underground parking with on-site EV charging stations. Elegant touches throughout—from the lobby to each private space—reflect the quality and attention to detail that define 2274 Princess Street. With 47 unique floor plans, including exclusive Penthouse Suites with panoramic rooftop patios, you can find the perfect space to call home. Here, luxury living meets comfort and convenience, offering an unmatched residential experience in the beautiful city of Kingston. Choose your ideal apartment today and elevate your lifestyle at 2274 Princess Street. (id:58576)
RE/MAX Rise Executives
224 - 2274 Princess Street
Kingston, Ontario
Welcome to 2274 Princess Street, a distinguished high-end apartment complex nestled in the heart of Kingston. Our property offers meticulously designed studio, one-bedroom, and two-bedroom units tailored for supreme comfort and functionality. Each apartment features high 10' ceilings, modern kitchens with ample storage, spacious walk-in closets, and luxurious marble bathrooms, ensuring a blend of style and practicality. At 2274 Princess Street, community amenities enhance your living experience. The property boasts a large clubhouse offering 1,408 sq.ft. of cozy space ideal for social gatherings, alongside a tranquil, expansive courtyard that spans 20,842 sq.ft., providing a perfect setting for relaxation. Fitness enthusiasts will appreciate our state-of-the-art 2,009 sq.ft. gym equipped with the latest equipment. Additionally, our outdoor swimming pool serves as a peaceful retreat for relaxation and recreation. For convenience, residents have access to secure underground parking with on-site EV charging stations. Elegant touches throughout—from the lobby to each private space—reflect the quality and attention to detail that define 2274 Princess Street. With 47 unique floor plans, including exclusive Penthouse Suites with panoramic rooftop patios, you can find the perfect space to call home. Here, luxury living meets comfort and convenience, offering an unmatched residential experience in the beautiful city of Kingston. Choose your ideal apartment today and elevate your lifestyle at 2274 Princess Street. (id:58576)
RE/MAX Rise Executives

