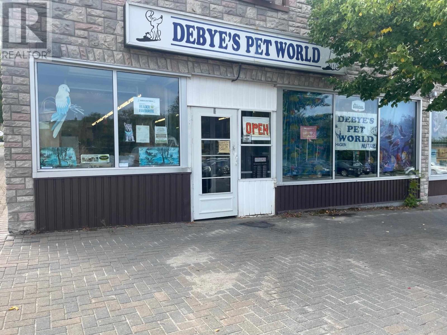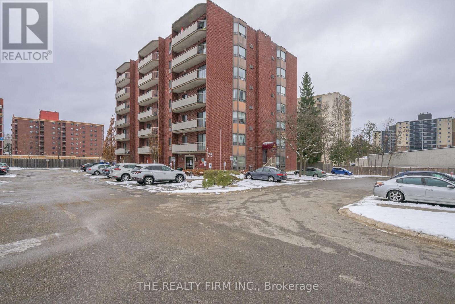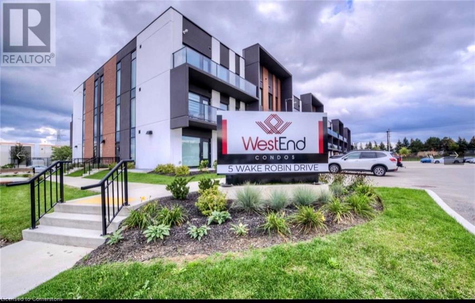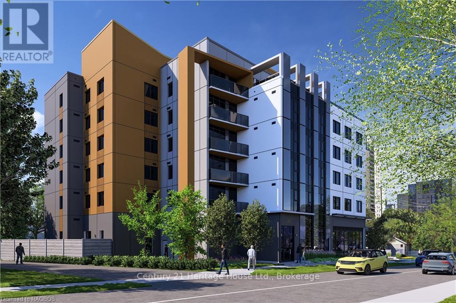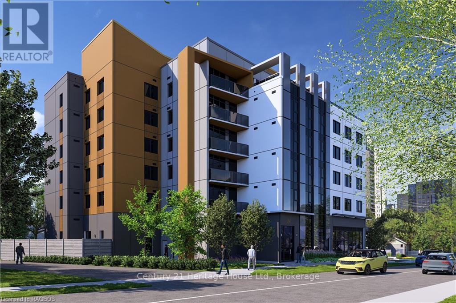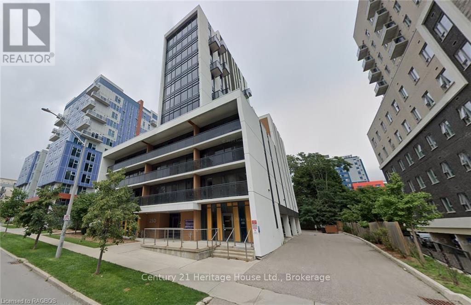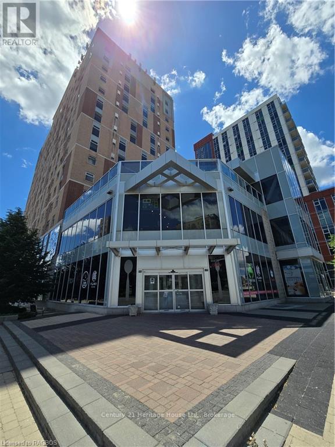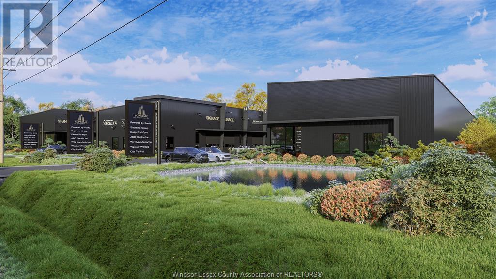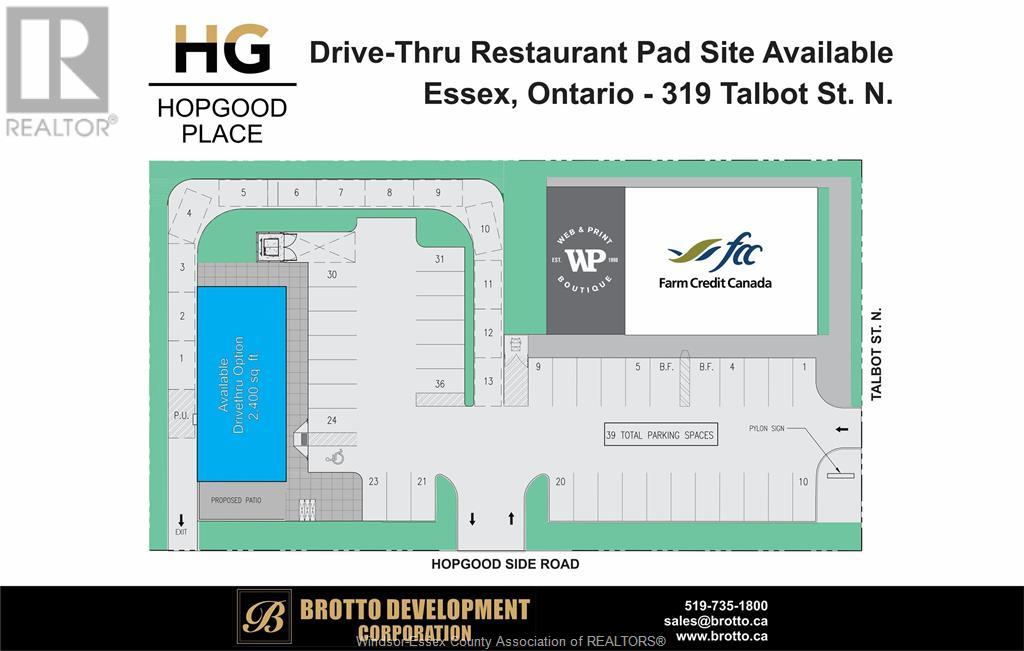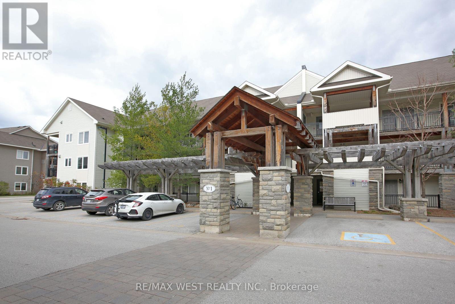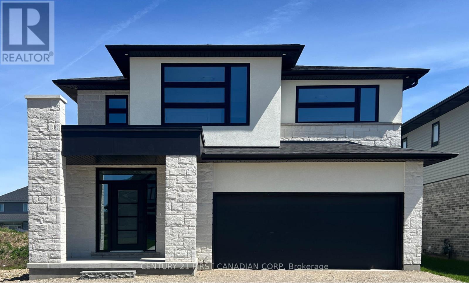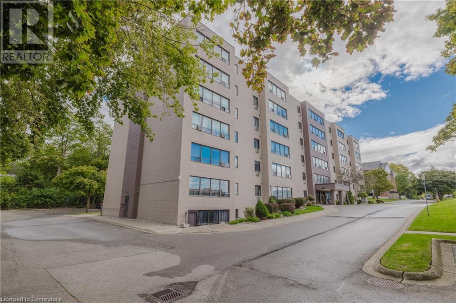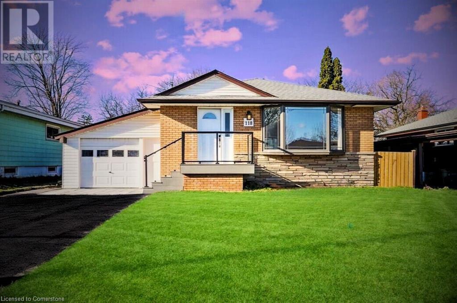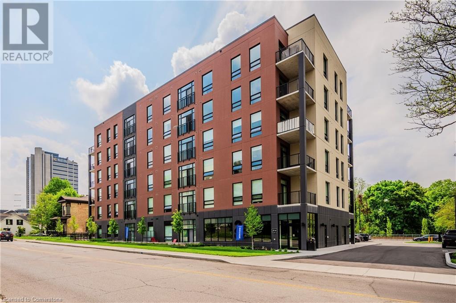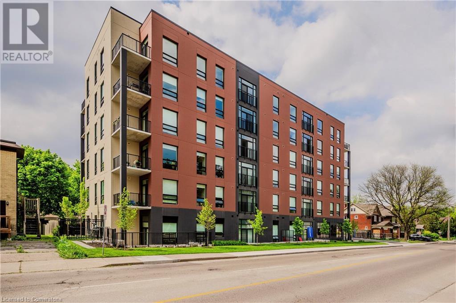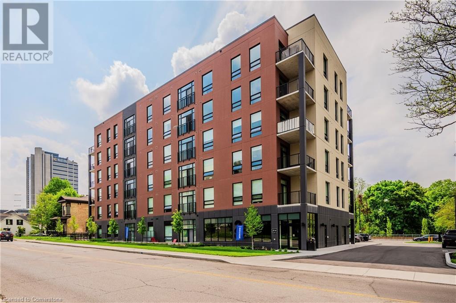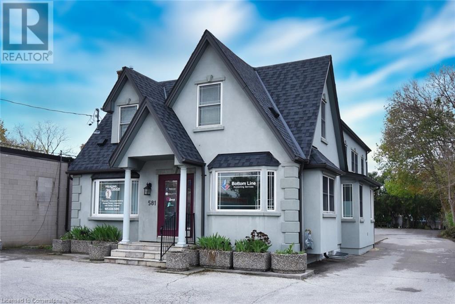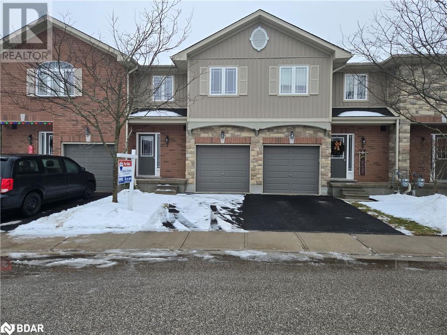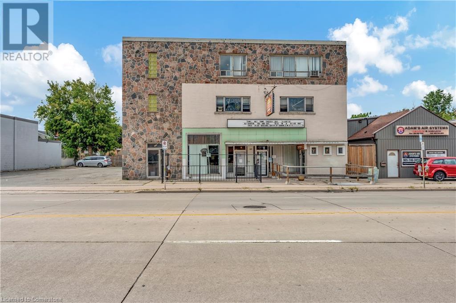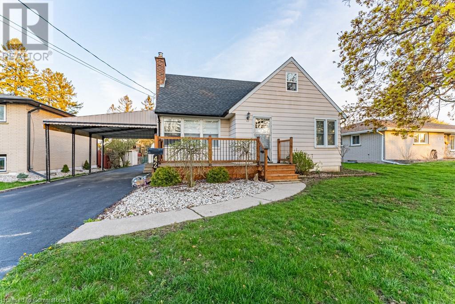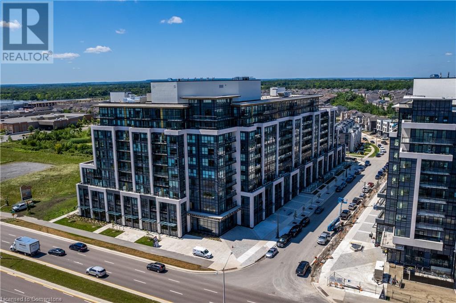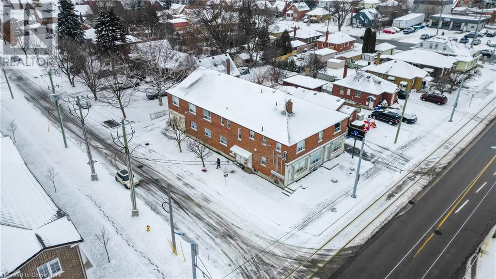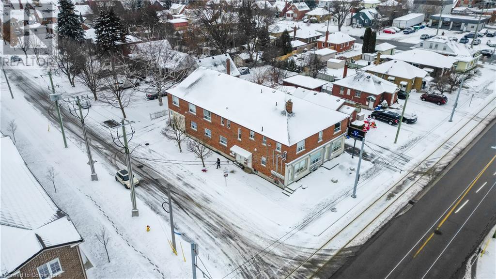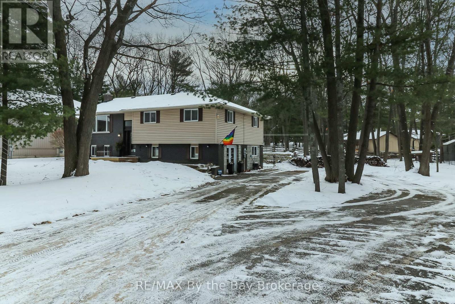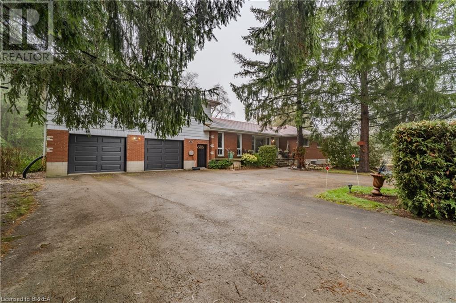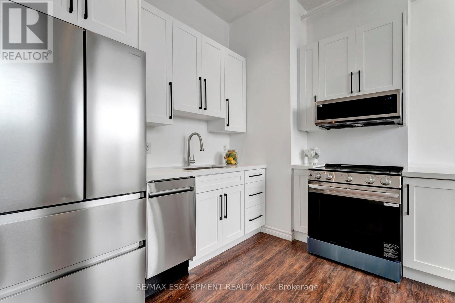3 Columbia Walk
Elliot Lake, Ontario
Well established turn-key business available in the heart of Elliot Lake. Prime location with plenty of parking. Would make a great family business! (id:58576)
Royal LePage® Mid North Realty Elliot Lake
105 - 75 Huxley Street
London, Ontario
This rare corner unit offers a 2 bedroom, 2 bathroom layout. The primary bedroom has its own ensuite and walk-in closet. The second full bathroom is perfect for guests or a separate family member. There is convenient in-unit storage/laundry. The units decor is neutral with updated soft tone vinyl flooring in the living/dining and bedroom areas. The kitchen has been thoughtfully updated with crisp white cupboards and a cozy built-in study/coffee nook. Take in dinner with a Westerly view from the bay window area afforded to the end unit layout. The living room retreat offers easy access to a full sized balcony/patio area perfect for barbecuing or outdoor relaxation. The main floor location also has a quiet Northerly view overlooking the dedicated green space. No elevators to use: just an easy stroll through the lobby and down the hall. The ease of access to the outside world makes this the perfect arrangement if you have a puppy or just seek extra privacy when you are coming and going. The building is conveniently located close to grocery stores, Shoppers Drug Mart, banking, Victoria Hospital and a short distance to downtown, and Wortley Village. This is a wonderful opportunity to acquire ownership in a low-key building tucked neatly off Commissioners Road. (id:58576)
The Realty Firm Inc.
5 Wake Robin Drive Unit# 210
Kitchener, Ontario
Newer Unique spacious condo in prime Kitchener Location! Welcome to 5 Wake Robin Drive Unit 210, situated in a prime location near highways, public transportation, schools, the Sunrise Shopping Center and all amenities. 3 stry building, 2 elevators. This luxury carpet-free condo features a “Open concept” unique floorplan layout, one of two in the entire building. 9 foot high ceilings in the living and dining with ample large windows to allow natural light. Loads of high end upgrades, Maple kitchen, a spacious island (breakfast nook), quartz countertops, an aluminum backsplash, and stainless steel appliances. The extra-large bedroom boasts ample natural light and an exquisite large walk-in closet. Oversized bathroom (3pc) features a large walk-in glass shower with upgraded tiles and fixtures. Enjoy watching sunsets from your covered large (rare find) balcony which adds an additional 126 square feet of living space. In-suite laundry, underground parking #19 and a private storage locker #71 complete this executive unit. Don’t miss out on this incredible unit, book your showing showing anytime. Available now it is vacant! (id:58576)
RE/MAX Escarpment Realty Inc.
RE/MAX Twin City Realty Inc.
101 - 34 Hickory Street
Waterloo, Ontario
Welcome to 34 Hickory St, Waterloo, where modern design meets prime commercial opportunity. This 1,027 sq ft interior commercial space, paired with a 344 sq ft outdoor patio, is ideal for businesses looking to make a statement in one of Waterloo’s most vibrant locations. Available for occupancy starting September 2025, this space offers the perfect timeline for planning and preparing your business launch.\r\n\r\nThe expansive interior provides a flexible layout to suit a variety of uses, including bakery, café, daycare, medical clinic, office, personal services, convenience store, and retail store. The large outdoor patio adds a unique advantage, offering space for outdoor seating, displays, or events, enabling your business to stand out and engage with customers.\r\n\r\nLocated on the main level of a brand-new, 7-story residential building, this space benefits from high foot traffic, proximity to Wilfrid Laurier University, and easy access to the University of Waterloo. Surrounded by Uptown Waterloo's dining, shopping, and entertainment, the location offers excellent visibility and accessibility, making it ideal for businesses looking to thrive in a dynamic environment.\r\n\r\nTake advantage of this exceptional commercial leasing opportunity and plan your future success at 34 Hickory St. (id:58576)
Century 21 Heritage House Ltd.
701 - 34 Hickory Street
Waterloo, Ontario
Welcome to 34 Hickory St, Waterloo, where modern design and everyday convenience come together. This one-bedroom furnished suite features a spacious bedroom with a walk-in closet, an open living area perfect for relaxing or entertaining, and a versatile dining space. The kitchen is thoughtfully designed with a peninsula for added storage and functionality. A sleek bathroom, private balcony, and rough-ins for en-suite laundry are also included. This brand-new building offers commercial space on the main level, secure access, and bike-friendly storage. Limited parking is available at a monthly fee. Located in the heart of Waterloo, its steps from Wilfrid Laurier University and close to the University of Waterloo. Explore Uptown Waterloos dining, shopping, and entertainment, or enjoy easy access to transit and nearby green spaces for recreation. Don't miss your chance to call this exceptional residence home. (id:58576)
Century 21 Heritage House Ltd.
706 - 34 Hickory Street
Waterloo, Ontario
Welcome to 34 Hickory St, Waterloo, where modern design and everyday convenience come together. This one-bedroom plus dining, furnished suite features a spacious bedroom with a walk-in closet, an open living area perfect for relaxing or entertaining, and a versatile dining space. The kitchen is thoughtfully designed with a peninsula for added storage and functionality. A sleek bathroom, private balcony, and rough-ins for in suite laundry are also included. This brand-new building offers commercial space on the main level, secure access, and bike-friendly storage. Limited parking is available at a monthly fee. Located in the heart of Waterloo, its steps from Wilfrid Laurier University and close to the University of Waterloo. Explore Uptown Waterloos dining, shopping, and entertainment, or enjoy easy access to transit and nearby green spaces for recreation. Don't miss your chance to call this exceptional residence home and move in September 2025! (id:58576)
Century 21 Heritage House Ltd.
708 - 34 Hickory Street
Waterloo, Ontario
Welcome to 34 Hickory St, Waterloo, where modern design and everyday convenience come together. This one-bedroom plus dining, furnished suite features a spacious bedroom with a walk-in closet, an open living area perfect for relaxing or entertaining, and a versatile dining space. The kitchen is thoughtfully designed with a peninsula for added storage and functionality. A sleek bathroom, private balcony, and rough-ins for in suite laundry are also included. What truly sets this suite apart is the giant 535 sq. ft. private terrace, offering an incredible outdoor space for relaxing, entertaining, or enjoying fresh air. This expansive terrace adds a unique and highly desirable feature to your living experience. This brand-new building offers commercial space on the main level, secure access, and bike-friendly storage. Limited parking is available at a monthly fee. Located in the heart of Waterloo, it's steps from Wilfrid Laurier University and close to the University of Waterloo. Explore Uptown Waterloo's dining, shopping, and entertainment, or enjoy easy access to transit and nearby green spaces for recreation. Don't miss your chance to call this exceptional residence home and move in September 2025! (id:58576)
Century 21 Heritage House Ltd.
200 - 203 Albert Street
Waterloo, Ontario
Step into one of Waterloo's most distinctive commercial venues, centrally located just across from the renowned Wilfrid Laurier University. This 5498 square foot, second-floor commercial space, within the newest development in the University Corridor, is entirely at your disposal, providing an exceptional opportunity to strategically expand your business. Benefit from numerous included underground parking spaces and daily foot traffic in the THOUSANDS at this prestigious location. Massive 1000+ square foot terrace included. Approved uses span a wide range, commercial recreation, commercial wellness, office spaces, and personal services. AMPLE PARKING ON SITE FOR CUSTOMERS AND EMPLOYEES. RENT FREE PERIOD AND TENANT ALLOWANCE AVAILABLE. (id:58576)
Century 21 Heritage House Ltd.
1 - 250 Lester Street
Waterloo, Ontario
Remarkable retail location in the heart of the University Corridor. 419 Sq ft of finished space. Located inside of a new development with many residents and daily foot traffic to and from the universities. Wide range of uses allowed. Book your showing today! (id:58576)
Century 21 Heritage House Ltd.
11 - 203 Lester Street
Waterloo, Ontario
Second-floor commercial retail space available immediately at 203 Lester Street in Waterloo, perfect for a wide range of permitted uses, including a café, childcare center, recreational facility, commercial wellness center, drugstore, grocery store, medical clinic, or personal services. Situated at the base of a large residential student building in the heart of Waterloo’s university district, this location offers exceptional benefits for businesses.\r\n\r\nWith high foot traffic from thousands of students and young professionals attending Wilfrid Laurier University and the University of Waterloo, the space provides a built-in customer base in a densely populated area. Its prime location ensures visibility and accessibility, with proximity to transit, retail shops, and restaurants, making it a convenient and attractive hub for residents and visitors. The vibrant, high-growth community surrounding 203 Lester Street makes this an outstanding opportunity for businesses looking to thrive. (id:58576)
Century 21 Heritage House Ltd.
2337 Rossini
Windsor, Ontario
This one is the one! One of those houses you've driven by and wondered what it would be like to call your home. More character and charm than a Disney castle. This executive style two storey boasts 3 bedrooms, plus options with a den and study, waiting to be filled once again by a bustling family. The main floor also has a large living room, dining room and updated kitchen. You have to take the beautiful staircase to reach the second floor dream 4-pc bathroom, and the huge master bedroom with sitting area and walk in closet. This house is simply a must see. Take a look at the pics and book your showing. Two fireplaces, an inground pool, a pond, numerous sitting areas outside . . this could be yours! (id:58576)
Vision Realty Local Inc.
5189 Rafael
Tecumseh, Ontario
Brand new and stunning 4-bed, 2.5-bath gem built by HD Development. Primary suite boasts glass & tile shower, soaker tub, double sink, and a walk-in closet. Enjoy the open feel with vaulted ceilings, elegant kitchen featuring a walk-in pantry, centre island, and custom quartz counters. Cozy up by the electric fireplace or step out onto the covered rear patio. Modern touches include solid oak staircase, custom wainscotting and engineered hardwood flooring. Bright and spacious with 9 ft main floor ceilings and large windows. Option to finish lower level. This home is the epitome of comfort, style and location. (id:58576)
Royal LePage Binder Real Estate - 640
4470 North Service Road Unit# 3
Windsor, Ontario
Supreme Developments Industrial Flex Space community is the first of its kind to be built in Windsor. Condo Ownership means freedom—no renting, just full control to create your perfect personal or business space. Various size options starting at 1425sqft. Md 1.1 zoning allows for a wide array of business. Multiple amenities which includes loading docks, 24 ft ceiling, gated entrance, roadside signage, weekly garbage, bay doors, designated and additional parking. With only 41 units available contact our sales team quickly so you don't miss out. Condo Fees are estimated at $237.91/mth (id:58576)
RE/MAX Capital Diamond Realty - 821
3575 Hallee Crescent
Windsor, Ontario
IMMACULATELY UPGRADED AND MOVE IN READY END UNIT TOWNHOME. THIS RANCH STYLE FULL BRICK/STONE TOWNHOME FEATURES 2 PLUS 2 BEDROOMS AND 3 FULL BATHS, LUXURY UPGRADES THRU-OUT AND LOCATED IN DEVONSHIRE HEIGHTS SO CENTRAL TO EVERYTHING! OPEN CONCEPT MAIN LVL W/TRAY CEILING, CONTEMPORARY KITCHEN W/UPGRADED CABINETS AND WITH CUSTOM PANTRY SHELVING , ALL MAJOR APPLIANCES ARE INCLUDEDI HUGE PRIMARY BEDROOM WITH ENSUITE WALK IN SHOWER AND WALK IN CLOSET. FULLY FINISHED LOWER LEVEL WITH 2 BEDROOMS AND A FULL BATH. NO MAINTENANCE BACK YARD PATIO IS FULLY FENCED WITH LOTS OF PRIVACY. LARGE DOUBLE CAR GARAGE WITH INSIDE ENTRY. (id:58576)
Homelife Gold Star Realty Inc
319 Talbot Street North Unit# 3
Essex, Ontario
Pad Site Available with Drive Thru Option· Design build options available with up to 2,400 square feet of space being offered with an outdoor patio. High profile/traffic location in the heart of beautiful Downtown Essex located steps from the Essex District High School, major automobile dealerships and various national brands including TSC, Little Caesers, Subway and more. ***Will Build To Suit*** Another Development By Brotto Development Corporation. Please view virtual tour/multi media. (id:58576)
Deerbrook Realty Inc. - 175
3237 George Savage Avenue
Oakville, Ontario
Rarely offered beautifully updated Executive detached home in a much sought after Oakville neighbourhood. Over 3000 Sq Ft Of Living Space Including. 4 bedroom plus office/den, 3 full Bathrooms and powder room. Open Floor Plan With Luxury galore and amazing finishes Including gourmet kitchen With Large Island/Breakfast Bar, Stainless Steel appliances, Granite Counters, and so much more. Immaculate Hardwood Floor in all living spaces other than gorgeous tile front foyer and bathrooms. Too many features to mention. This is a must see home! **** EXTRAS **** S/S Fridge, S/S Gas stove, S/S Hood fan, S/S Dishwasher, S/S Washer & Dryer, all ELFs, window coverings (id:58576)
Landlord Realty Inc.
203 - 1 Brandy Lane Drive
Collingwood, Ontario
Best VALUE in Wyldewood at the moment. QUICK CLOSING . Rates have been dropping . Get in before prices go up. Seller is motivated!! MUST SEE! This Brandy Lane Homes , Cedar Model boasts an open concept living room, dining & kitchen with breakfast bar. Cozy gas fireplace in living room. This location offers a four season lifestyle. Skiing, Golf, Hiking, Cycling, Kayaking, Beachcombing & more within a short distance. Easy access to sparkling Georgian Bay, shopping , dining , churches and more. 15 minutes to Wasaga Beach! Ensuite laundry. New BBQ on covered balcony. On site amenities include: Year round heated pool, mailboxes, kayak racks (rentable), parking in front of your condo and Visitor parking. Elevator to upper levels. Storage locker is right beside your front door. Property is virtually staged & painted. (id:58576)
RE/MAX West Realty Inc.
226 1/2 - 226 4th Street W
Cornwall, Ontario
2 3 bedroom units one rented at 800 a month and the other is 900 a month, both are plus hydro both have the possibly of being rented out at least twice the rental amount, 48 hrs notice for viewings will need to be given so notices in writing can be posted. (id:58576)
Exsellence Team Realty Inc.
533 Parisien Street
Hawkesbury, Ontario
Flooring: Hardwood, Flooring: Ceramic, MOVE IN NOW! Looking to start the new year in a beautiful, modern home? 533 Parisien, located in the desirable Mont-Roc area of Hawkesbury, offers the perfect blend of style and functionality. This home features an open-concept kitchen with granite countertops, flowing seamlessly into the living and dining areas, which are highlighted by a stunning cathedral ceiling and views of your private backyard. Hardwood and ceramic floors run throughout the main level, which also includes an updated two-piece bathroom with laundry and a dedicated office with garage access. Upstairs, you’ll find three spacious bedrooms and a full bathroom. The fully finished lower level is a standout feature of the home. It offers an expansive space that can be customized to suit your needs—whether you’re looking to create a family rec room, a home theater, or a playroom for the kids. With ample space for entertainment and leisure, this area is perfect for unwinding or hosting friends and family. (id:58576)
Seguin Realty Ltd
150 Upper Paradise Road
Hamilton, Ontario
Welcome to this stunning, Brand New, ICF bungalow built in 2022. This house is perfectly situated in a prime Hamilton location! It boasts bright, stylish, and inviting spaces. This is a well established neighborhood and is conveniently close to all amenities, transportation, and easy access to highways. This home exudes charm at every turn. Every detail has been carefully maintained, and the abundance of natural light throughout is sure to impress. All that’s left to do is pack your bags and make it yours! (id:58576)
Royal LePage Trius Realty Brokerage
1104 - 200 Besserer Street
Ottawa, Ontario
This beautiful, SUN-FILLED CORNER-UNIT condominium offers 905 sq ft of beautifully designed living space. Open-concept layout with large windows that flood the interior space with natural light. ENJOY AN ELEVATED 11th STOREY VIEW OF OTTAWA'S DOWNTOWN CORE! This impressive unit features 2 bedrooms, 2 baths, PLUS a Den/office area (perfect for those working from home) AND In-suite laundry! The kitchen features granite counters with rich shaker-style cabinetry. Enjoy your morning coffee on the private balcony! Relax and unwind in the comfortable living area while surrounded by windows. The Primary bedroom features a 4-pce ensuite bath. The 2nd bedroom is large enough for a queen-size bed. Carpet free unit! Ceramic tile and laminate flooring throughout. Building amenities include an indoor pool and gym! A+ PRIME LOCATION! Just steps to Byward Market and close to Ottawa University! Great restaurants and shopping in the immediate neighbourhood! Go for a bike ride or a run along nearby Historic Rideau Canal. Comes with a storage locker. Underground parking available. (id:58576)
RE/MAX Hallmark Realty Group
207 - 650 Cheapside Street
London, Ontario
Charming 2-bedroom Condominium in Victoria Place! Discover your new home in this well-kept condominium, offering 900 square feet of comfortable, carpet-free living space. Freshly painted in October 2024, this bright and inviting 2-bedroom unit features an updated galley-style kitchen, perfect for cooking and entertaining. The condo fees cover water, making budgeting easy! Plus, benefit from a secure entryway for added peace of mind. Situated close to the University of Western and Fanshawe College, this location is ideal for students and professionals alike. With excellent schools and all amenities just moments away, you'll have everything you need right at your fingertips. Don't miss your chance to own this lovely condo in a vibrant community! Contact us today to schedule a viewing. **** EXTRAS **** Condo fees include maintenance and water (id:58576)
Streetcity Realty Inc.
143 Elgin Street N Unit# Lot 77
Cambridge, Ontario
Welcome to the Marion Reverse unit, where modern design meets a lifestyle of comfort and convenience. Built by the reputable Carey Homes, this brand-new, back-to-back townhouse is thoughtfully crafted for those seeking quality finishes and functional spaces. Located at 143 Elgin St N, Cambridge, this stunning property offers proximity to local amenities, schools, and vibrant community spots, making it an ideal choice for busy professionals and growing families alike. Upon entering, you’ll find a cozy main-level den, perfect for a home office or flex space. Upstairs, the second floor opens up to an inviting, open-concept layout that seamlessly integrates the kitchen, dining, and living areas—a perfect setting for entertaining or family gatherings. The sleek kitchen boasts a kitchen island breakfast bar, a double-basin sink, stove with a built-in microwave, quartz countertops and stylish cabinetry. A two-piece bathroom and a stacked laundry closet add convenience to this level. The third floor houses three spacious bedrooms, including a serene primary suite with a walk-in closet and a chic three-piece ensuite bathroom. A separate 4-piece family bathroom adds extra convenience for family or guests. Every corner exudes contemporary style with high-quality standard finishes, optional customizations with your choice from Builders Package, and 6 appliances, making this home suit your vision. Discover the perfect blend of urban lifestyle and suburban charm at Vineyards Community. Whether you’re exploring nearby parks, shops, or dining options, you’ll love the vibrant charm of Cambridge just outside your door. (id:58576)
RE/MAX Twin City Realty Inc.
2578 Buroak Drive
London, Ontario
This beautiful modern exterior matches the interior seamlessly. Built with aesthetics in mind, the flow, function and finishes are everything you're looking for in a new home. The double car garage has lots of room to park and has easy access to the pantry that's just inside, making offloading groceries super efficient! The kitchen is designed with a large family in mind as there's lots of counter space, an island large enough for stools and an integrated breakfast nook. Also on the main floor is a dining area and living room complete with a gorgeous fireplace. On the upper level there are 4 spacious bedrooms, 2 full bathrooms and a dedicated laundry room. The primary is the largest of bedrooms with a walk in closet and ensuite complete with double vanity, glass shower and a soaker tub. Overall, this home is a favourite for good reason. Lots of large windows that flood the rooms with natural light, intentional wide hallways and staircase, dedicated spaces for eating, relaxing, working and lots of space to stay organized ensures the Belmont floor plan meets all of your needs to live in a bright, beautiful space that's also incredibly functional. Start dreaming about spending days in your new McKenzie home! (id:58576)
Century 21 First Canadian Corp
313 - 1200 Commissioners Road W
London, Ontario
Welcome to Parkwest an exceptional condominium in the desirable Byron neighbourhood of South West London. Parkwest's prime location opposite to Springbank Park brings walking trails to your doorstep. Byron Village has a grocery store, pharmacies, restaurants and much more, just minutes walk away. As you enter this home on the 3rd floor you will instantly notice the wide- shallow floor plan that optimises both natural light and usable living space creating both a sense of openness and functionality . The southwest facing kitchen complete with quartz counters and breakfast bar provides for brilliant sunset views. Sleek engineered hardwood continues from the living room through to the two bedrooms. The unit design with bedrooms at either end of the living space creates a feeling of ultimate comfort and privacy. A large ensuite with glassed in shower completes the generous principal bedroom with walk-in closet. A four piece main bathroom featuring a luxurious soaker tub is conveniently located across from the second bedroom. Quartz counters enhance both bathroom vanities. The many upgrades including upscale stainless steel appliances, reverse osmosis water purification system, expanded laundry room, additional shelving in the principal walk-in closet and a designer electric fireplace add to the appeal of this unit. The parking for this condo unit is a tandem 2 car parking space in the secured underground parking garage and the unit also includes a generous sized locker. Many carefully thought out building features designed for the ease and enjoyment of home owners include a furnished billiards room with lounge area a wet bar and an adjoining outside patio & bbq area, a fitness suite, a golf simulator as well as an inviting lobby and a guest suite. With such an amazing space, why consider anywhere else when you can have a home that perfectly balances convenience and luxury. Whether its the open floor plan or the generous square footage, this condo truly stands out. (id:58576)
Keller Williams Lifestyles
650 Cheapside Street Unit# 207
London, Ontario
Charming 2-Bedroom Condominium in Victoria Place! Discover your new home in this well-kept condominium, offering 900 square feet of comfortable, carpet-free living space. Freshly painted in October 2024, this bright and inviting 2-bedroom unit features an updated galley-style kitchen, perfect for cooking and entertaining. The condo fees cover water, making budgeting easy! Plus, benefit from a secure entryway for added peace of mind. Situated close to the University of Western and Fanshawe College, this location is ideal for students and professionals alike. With excellent schools and all amenities just moments away, you'll have everything you need right at your fingertips. Don’t miss your chance to own this lovely condo in a vibrant community! Contact us today to schedule a viewing. (id:58576)
RE/MAX Escarpment Realty Inc.
118 Deschene Avenue
Hamilton, Ontario
Rare opportunity to own a FULLY RENOVATED LEGAL DUPLEX on the HAMILTON MOUNTAIN! This stunning property features 6 BEDROOMS and 4 FULL BATHROOMS in total, with TWO SPACIOUS UNITS offering 3 BEDROOMS and 2 BATHROOMS EACH. With RENTAL INCOME POTENTIAL OF $5,000 PER MONTH and VACANT POSSESSION, this property is perfect for INVESTORS or MULTIGENERATIONAL LIVING. Sitting on a MASSIVE 47 x 133 FT LOT, this home has been COMPLETELY TRANSFORMED IN 2024 with over $150,000 IN UPGRADES. EVERYTHING IS BRAND NEW, including KITCHENS, BATHROOMS, FLOORING, PAINT, DRYWALL, DOORS, and MODERN FINISHES throughout. The home also features NEW WINDOWS, NEW PLUMBING, and an UPGRADED 200-AMP ELECTRICAL SERVICE. The exterior boasts NEW DECKS at both the FRONT AND REAR, while the WATERLINE has been UPGRADED TO A 1-INCH SERVICE. Located just 5 MINUTES FROM HIGHWAY ACCESS, this property combines CONVENIENCE with ENDLESS POTENTIAL. Whether you’re looking for an INCOME-GENERATING INVESTMENT or a BEAUTIFULLY RENOVATED HOME, this property delivers it all! (id:58576)
Exp Realty
24 Union Street E Unit# 101
Waterloo, Ontario
STRIDE on Union! Welcome to elevated living in Mary Allen, walkable to Uptown Waterloo and Belmont Village. This upscale purpose-built rental building is finished to the highest quality. The 1 bed, 1 bath William floor plan features luxury finishes, juliette balcony, and thoughtful floor plan. This suite is outfitted with luxury vinyl plank, splendid noir quartz countertops in the kitchen, along with black lower cabinetry and wooden style upper cabinetry, anatolia davenport ash tile in the bathrooms, white subway tile, and sleek black hardware throughout. Steps from Mary Allen Park, the Spur Line trail, Vincenzo's boutique grocer, theLRT, LCBO, Grand River Hospital, and all the amazing restaurants and retail you would come to expect: Arabella, Janet Lynn's Bistro, Casa Rugantino, Beertown, and so much more - an amazing opportunity for spacious living in an unbeatable location! Utilities & parking are extra, high-speed Internet included. Get in touch for more information! (id:58576)
Royal LePage Wolle Realty
24 Union Street E Unit# 302
Waterloo, Ontario
STRIDE on Union! Welcome to elevated living in Mary Allen, walkable to Uptown Waterloo and Belmont Village. This upscale purpose-built rental building is finished to the highest quality. The 2 bed, 2 bath Allen floor plan is a corner unit featuring luxury finishes, 3-pc ensuite, and walk-in closet. This suite is outfitted with luxury vinyl plank, splendid noir quartz countertops in the kitchen, along with black lower cabinetry and wooden style upper cabinetry, anatolia davenport ash tile in the bathrooms, white subway tile, and sleek black hardware throughout. Steps from Mary Allen Park, the Spur Line trail, Vincenzo's boutique grocer, the LRT, LCBO, Grand River Hospital, and all the amazing restaurants and retail you would come to expect: Arabella, Janet Lynn's Bistro, Casa Rugantino, Beertown, and so much more - an amazing opportunity for spacious living in an unbeatable location! Utilities & parking are extra, high-speed Internet included. Get in touch for more information! (id:58576)
Royal LePage Wolle Realty
24 Union Street E Unit# 204
Waterloo, Ontario
STRIDE on Union! Welcome to elevated living in Mary Allen, walkable to Uptown Waterloo and Belmont Village. This upscale purpose-built rental building is finished to the highest quality. The 1 bed, 1 bath Willow floor plan features luxury finishes, juliette balcony, and walk-in laundry closet. This suite is outfitted with luxury vinyl plank, pure white quartz countertops in the kitchen, along with white lower cabinetry and wooden style upper cabinetry, anatolia davenport ash tile in the bathrooms, white subway tile, and sleek black hardware throughout. Steps from Mary Allen Park, the Spur Line trail, Vincenzo's boutique grocer, the LRT, LCBO, Grand River Hospital, and all the amazing restaurants and retail you would come to expect: Arabella, Janet Lynn's Bistro, Casa Rugantino, Beertown, and so much more - an amazing opportunity for spacious living in an unbeatable location! Utilities & parking are extra, high-speed Internet included. Get in touch for more information! (id:58576)
Royal LePage Wolle Realty
581 Plains Road E
Burlington, Ontario
INCREDABLY WELL MAINTAINED OFFICE BUILDING LOCATED IN THE VIBRANTE ALDERSHOT AREA. ALL UNITS RENTED TO PROFESSIONALS. LOTS OF PARKING! INVESTMENT OR LOCATE YOUR BUSINESS HERE. GREAT FOR DOCTORS OR LAWYERS. (id:58576)
RE/MAX Real Estate Centre Inc.
307 - 405 Dundas Street W
Oakville, Ontario
Check out this brand new unit at Distrikt Trailside! Covering 811 sq ft indoors and 180 sq ft outdoors, this units features 2 bedrooms, 2 full bathrooms, open concept kitchen, living room area and ensuite laundry. The primary bedroom has a walk in closet and ensuite bathroom. The open-concept luxury kitchen is designed by Trevisano, an Italian company and features quartz countertops, soft close drawers and cabinets, and quality stainless steel energy efficient appliances. The living space area connects to a generously sized terrace, perfect for entertaining. This South West facing unit, with its 9ft ceilings, abundant natural light and big windows is designed to impress. 1 parking spot and 2 lockers included. Lockers are conveniently located on the same floor as unit. AI Smart system included with the unit which allows residents to interact with home and community through a mobile app or the digital touch screen wall pad inside the unit itself. Amenities: resident's lounge, games room with a billiards table, private dining room, expansive terrace with a BBQ area, pet washing area, party room, meeting room, gym, bike storage, 24-hour concierge, and ample visitor parking. (id:58576)
Exp Realty
27 Lippa Drive
Caledon, Ontario
** TWO Rentable Legal basement Apartments each with separate entrances, kitchens, full washrooms, and living/dining areas (FIRST: with 2 bedrooms SECOND: with 1 bedroom (Permit Applied). POTENTIAL RENTAL INCOME OF $3500/Month ** Over 4000 Sqft Finished Living space (2936 SqFt + Approx. 1100 SqFt) ** Approx. $250K in upgrades ** 10 Ft ceiling on 1st floor, 9 Ft ceiling on 2nd floor & 9 Ft ceiling on BSMT ** Smooth ceilings all over ** 8 Ft high all doors **8 Ft double door entry **200 Amps Electrical Panel **Under 7-Year Tarion Warranty. Main Floor: 4 bedrooms & 3.5 washrooms. Located in a premium neighborhood. Close to Hwy 410, HWY 413 coming soon just north of it., upgraded hardwood floors, upgraded modern kitchen with S/S appliances, Marble countertops, center island, 2nd Fl Laundry. Spacious family room w/fireplace, oak staircase with iron pickets. 2nd floor with 4 large bedrooms & 3 full baths. Primary bedroom with 5 piece ensuite including glass rain shower & stunning freestanding soaker tub & walk-in closets. All bedrooms have attached washrooms!!! **** EXTRAS **** Full Tarion warranty for peace of mind (id:58576)
RE/MAX Gold Realty Inc.
204 Alva Street Unit# 7
Barrie, Ontario
Freehold Townhome first time offered for sale,1180 sq.ft offering comfort and style for a discerning buyer. Foyer with 2 pcs bath, double closet, entrance to garage. open plan living rm/Kitchen, living rm, laminated flooring, lg window for natural light, Kitchen has plenty of cabinets and counter space, ceramic tile floor, patio door, includes six appliances, Large principal bedroom, large windows for natural light, double closet, carpet flooring, semi - ensuite. Second and Third Bedrooms, double closets, Lg window for natural light, both with carpet flooring, laundry rm in basement. High Efficiency gas furnace, central air, flat ceilings , casement windows above grade Single Garage, insulated and drywalled, insulated garage door, paved driveway, two parking spaces, well cared for complex, nicely landscaped, with play area. Exterior Finishing's thoughtfully designed complex, mixture of Brick, Stone, vinyl Board and Batter siding, great curb appeal. Privacy fencing with mixture of wrought iron fencing with decorative brick pillars, Easy access to Hwy 4OO and five minute walk to new proposed Satellite Go Station. approx 10 minute drive to Barrie's Beautiful Waterfront and Main Go Station, Property vacant (id:58576)
RE/MAX Hallmark Chay Realty Brokerage
225 Parkdale Avenue N
Hamilton, Ontario
Exceptional investment opportunity with this versatile mixed-use property, perfectly positioned in a bustling, high-traffic area. The main level exceptionally large restaurant space, long bar area equipped with coolers & bar stools, complete with a fully equipped kitchen ready for immediate use. The expansive open area of the restaurant offers ample room for a significant number of tables or can be easily adapted into a vibrant dance floor, making it ideal for high-traffic dining and entertainment. On the second level, you'll find a spacious pool hall & bar. The third level includes a practical office space as well as two residential units: a generous 3-bedroom, 1-bathroom unit perfect for families or groups, and a cozy 1-bedroom, 1-bathroom unit ideal for singles or couples. The 3rd Floor feature a large outside balcony that extends the full width of the building along the back, offering a private outdoor retreat. The basement adds further value with its impeccable condition, featuring a large 11 x 8 ft walk-in freezer, a 2-piece washroom, and ample storage space, all maintained to the highest standards. This area is well-suited for additional storage or operational support. With its prime location and well-designed layout, this property presents diverse income streams and versatile usage options. Whether you're seeking a thriving restaurant space, a dynamic entertainment venue, practical office space, or comfortable residential units, this property has it all. (id:58576)
Keller Williams Edge Realty
42 Dunsdon (Lower Unit) Street
Brantford, Ontario
THIS CHARMING, SPACIOUS 2 BEDROOM LOWER LEVEL APARTMENT IS LOCATED ON DUNSDON ST IN BRANTFORD. WALKING DISTANCE TO MANY AMENITIES AND ATTRACTIONS CLOSE TO THE 403. NESTLED IN A QUIET ESTABLISHED NEIGHBOURHOOD THIS LEGAL APARTMENT MEETS THE LATEST CODE AND SAFETY REQUIREMENTS. BRAND NEW CONSTRUCTION WITH ATTENTION TO DETAIL INCLUDING UPGRADED QUARTS COUNTERTOPS AND DIMMER SWITCHES IN EVERY ROOM, BRAND NEW STAINLESS STEEL APPLIANCES INCLUDING A FULL SIZE WASHER AND DRYER STACKER FOR YOUR CONVENIENCE. INCLUDES PARKING SPACE WITH FREE WIFI. TENANTS ARE RESPONSIBLE FOR 40% OF UTILITIES. NO PETS OR SMOKING. APPLICANTS WILL BE REQUIRED TO PROVIDE RENTAL APPLICAION, CREDIT REPORT, FIRST & LAST MONTHS RENT, DAMAGE DEPOSIT, REFERENCES, PROOF OF INCOME AND A GOVERNMENT ISSUED PHOTO ID. (id:58576)
RE/MAX Real Estate Centre Inc.
405 Dundas Street W Unit# 307
Oakville, Ontario
Check out this brand new unit at Distrikt Trailside! Covering 811 sq ft indoors and 180 sq ft outdoors, this units features 2 bedrooms, 2 full bathrooms, open concept kitchen, living room area and ensuite laundry. The primary bedroom has a walk in closet and ensuite bathroom. The open-concept luxury kitchen is designed by Trevisano, an Italian company and features quartz countertops, soft close drawers and cabinets, and quality stainless steel energy efficient appliances. The living space area connects to a generously sized terrace, perfect for entertaining. This South West facing unit, with its 9ft ceilings, abundant natural light and big windows is designed to impress. 1 parking spot and 2 lockers included. Lockers are conveniently located on the same floor as unit. AI Smart system included with the unit which allows residents to interact with home and community through a mobile app or the digital touch screen wall pad inside the unit itself. Amenities: resident's lounge, games room with a billiards table, private dining room, expansive terrace with a BBQ area, pet washing area, party room, meeting room, gym, bike storage, 24-hour concierge, and ample visitor parking. (id:58576)
Exp Realty
183 Ottawa Street S
Kitchener, Ontario
Prime Investment Opportunity in Downtown Kitchener located along the LRT tracks and just 450 meters from the station, this 7-unit property offers exceptional accessibility and convenience. Spanning 7,447 sq. ft. of above-grade space, it provides a rare opportunity to expand to 9 units plus a garage and full basement, unlocking additional income potential. Currently generating a reliable NOI of $73,000, the property promises substantial growth in a high-demand rental market. Surrounded by many amenities and steps from transit, it’s an ideal investment for those seeking to maximize returns or leverage its mixed-use potential. Vendor Take-Back (VTB) Financing is Available. (id:58576)
RE/MAX Twin City Realty Inc. Brokerage-2
183 Ottawa Street S
Kitchener, Ontario
Prime Investment Opportunity in Downtown Kitchener located along the LRT tracks and just 450 meters from the station, this 7-unit property offers exceptional accessibility and convenience. Spanning 7,447 sq. ft. of above-grade space, it provides a rare opportunity to expand to 9 units plus a garage and full basement, unlocking additional income potential. Currently generating a reliable NOI of $73,000, the property promises substantial growth in a high-demand rental market. Surrounded by many amenities and steps from transit, it’s an ideal investment for those seeking to maximize returns or leverage its mixed-use potential. Vendor Take-Back (VTB) Financing is Available. (id:58576)
RE/MAX Twin City Realty Inc. Brokerage-2
704 Hastings Avenue
Ottawa, Ontario
Full Brick, 2 storey, semi-detached home, on a cornet lot, located in a great, family friendly Neighbourhood. The main floor features a living room, formal dining room as well as an eat-in kitchen. The second floor features, 3 bedrooms and a 4 piece bathroom with an extra deep soaker tub, The partially finished basement has a large rec room, a half bath and laundry room with plenty of space for storage. (id:58576)
Coldwell Banker Urban Realty Brokerage
49 Talbot Road South
Essex, Ontario
Are you looking to expand your current congregation or explore the opportunity of opening a daycare center? This well-maintained church offers an exceptional combination of functionality and charm. This property offers a prime location for community activities or new ventures, creating a welcoming and inspiring atmosphere. Ample parking is available on-site, with additional off-site parking options nearby. Conveniently located in the heart of Essex Town. (id:58576)
Royal LePage Binder Real Estate - 640
99 Mill Street
Uxbridge, Ontario
Just in time for the Holidays! Great Value in Uxbridge! This Well Maintained & Very Bright 3 +2 Bedroom Family Home comes Complete With A Two-Bedroom Basement Suite with A Walk-out Separate Entrance. Main floor is Large enough for a Growing family and features an Open Concept Living room and Eat In Kitchen. Walk out from Kitchen to Large Deck overlooking the Ravine. Huge Primary Bedroom on Ground Floor With a Gas Fireplace & a Walk-out to Sundeck! Two Spacious Additional Bedrooms on the Second Floor, both with Walk in Closets. ++$2200/month Income from the Large Open concept Basement Apartment with a Modern Kitchen! In total this home offers 2 Kitchens, 5 Bedrooms, 3 Baths, 2 Laundry Areas and 2 Fireplaces! Centrally Located in the Heart of Uxbridge! Minutes to Shopping (Vince's Market, Walmart & Zehrs), Schools and a. New Medical Centre coming soon! Garage with access to Home through Main Floor Laundry Room. 3 Parking spaces and Possibly a 4th spot if you have a small enough Car. Beautiful Peaceful & Private Backyard Backs Onto Ravine With Brook. No Neighbours Behind You! **** EXTRAS **** 3 Fridge(s), 2 stoves, 2 B/I Dishwashers, 2 Washers, 2 Dryers, 2 Hood fans, Ceiling Fans, Electric light Fixtures, 2 Gas Fireplaces, Garage Door Opener, Window Coverings (excluding curtains on Basement entrance door that belongs to Tenant) (id:58576)
Royal LePage Signature Realty
109 Knox Road W
Wasaga Beach, Ontario
You know one of the big challenges facing families looking for a home, especially those with younger children, is the need for 3 bedrooms on one floor. Is that you? It's tough isn't it, doubly so when you want a raised bungalow rather than a 2 storey home. Somewhere that's move in ready would be ideal, when you are busy enough with the family. Newer homes often mean smaller lots. How does a 100' wide lot with a private back yard for the kids to play in sound? This beautifully upgraded 3 bedroom, 2 1/2 bathroom family home, combining modern comfort with timeless charm, maybe the answer. West end location, this property offers both privacy and convenient proximity to local amenities. Modern and stylish open-plan living, dining, and kitchen area, thoughtfully designed to be both cozy and spacious, ideal for family gatherings or entertaining friends. The kitchen showcases newer appliances and highlights the meticulous care the sellers have invested in this home. As well as the appliances upgrades over the last 3 years include the furnace, air conditioning, deck, soffits, and fascias. All to ensure worry-free living. 3 versatile main floor bedrooms (walk in closet) perfect for growing families or those needing a home office/guest room. Ensuite bathroom, newly added in early 2024 & rarely found in older homes, enhances the home's comfort. Need more space?Large rec room in the basement offers a seamless walk-out to the spacious backyard. Complemented by a 2-piece bathroom, making it perfect for casual entertaining or as a family play zone. The fully fenced outdoor space does not disappoint. Oversized deck, added in 2022, oversized slide! An ideal spot for relaxation or hosting outdoor gatherings. The professionally landscaped, mature, treed lot with its stunning armour stone accents offers room and privacy. Practical features are abundant here, with a circular driveway accommodating 8-10 vehicles, ample space for a boat, RV, or the possibility to build a detached garage. (id:58576)
RE/MAX By The Bay Brokerage
18 - 176 Den Haag Drive
Ottawa, Ontario
Charming 2-Bedroom, 3-Bathroom Condo in a Prime LocationDiscover this inviting lower-unit condo, ideally situated within walking distance of Montreal Road and Montfort Hospital. Upon entering, youll be greeted by a stylish, rich dark kitchen that sets the tone for the home. Just steps away, the dining and living areas create a comfortable and connected living space, with a patio door providing convenient access to the parking lot.The lower level boasts a spacious primary bedroom with a walk-in closet and a private ensuite bathroom. A second bedroom, also featuring an ensuite bathroom, offers an excellent setup for roommates or guests. The laundry room is conveniently located between the two bedrooms, ensuring practicality and ease.This property combines functionality and style, all in an unbeatable location close to amenities, transportation, and more. Perfect for first-time buyers, professionals, or investors! (id:58576)
Keller Williams Integrity Realty
124 Madden Street
Brantford, Ontario
Welcome to 124 Madden Street! This stunning property offers 5 bedrooms and 2 bathrooms across two separate units, making it an ideal investment or multi-generational living opportunity. Nestled on approximately 9.5 acres of land, this home provides endless possibilities for outdoor enthusiasts, hobby farmers, or anyone seeking privacy and tranquility. Don’t miss out on this unique offering, your dream property awaits! (id:58576)
RE/MAX Twin City Realty Inc.
1979 Upperpoint Gate
London, Ontario
Fully Furnished! Welcome to this stunning 3-story condo townhome in the prestigious Warbler Woods neighborhood, available for rent! With over 2,300 sq ft of stylish living space and a spacious 216 sq ft covered balcony, this home offers both luxury and convenience. The main floor features a bedroom with a private 3-piece ensuite, could also be used as a home office, guest room, or retreat. The open-concept second floor is an entertainer's dream, with a formal dining area, 2-piece bathroom, and custom kitchen with quartz countertops. The bright family room opens to an oversized balcony with beautiful views. Upstairs, the master suite offers a walk-in closet and spa-like ensuite with a custom shower. Two additional bedrooms, a sleek main bath, and a convenient laundry room complete the upper level. Upgraded finishes throughout, including quartz countertops, chic black plumbing fixtures, and large windows, enhance the home's modern design. The basement offers flexible space for a home theatre, gym, or extra living area. This home is ready for immediate move-in! (id:58576)
Thrive Realty Group Inc.
188 Front Street
Belleville, Ontario
This beautiful downtown commercial space seamlessly blends historic charm with modern amenities, featuring stunning exposed brick walls, an open floor plan flooded with natural light, and a small kitchenette for added convenience. The unit includes a private bathroom and ample storage space, making it ideal for a variety of businesses. Located in a prime downtown area with high foot traffic, this space also comes with four dedicated parking spaces, offering easy access for both employees and clients. Whether you're looking for a creative studio, boutique office, or retail space, this property provides the perfect combination of style, functionality, and location. (id:58576)
RE/MAX Quinte Ltd.
409 - 90 Colborne Street
Brantford, Ontario
Stunning Newly Renovated Condo in the Heart of Brantford! This beautifully updated 1-bedroom condo is located in a charming low-rise building. It features a modern open-concept kitchen and living room equipped with brand-new stainless steel appliances. Enjoy the convenience of a stylish 4pc bath and incredible low condo fees that cover both heat and water, truly a rare find! Located close to all amenities, including the YMCA, Universities, Harmony Square, and Public Transit, this unit offers the perfect blend of comfort and affordability. With plenty of local parking nearby, you won't want to miss your chance to make this vibrant space your new home! (id:58576)
RE/MAX Escarpment Realty Inc.

