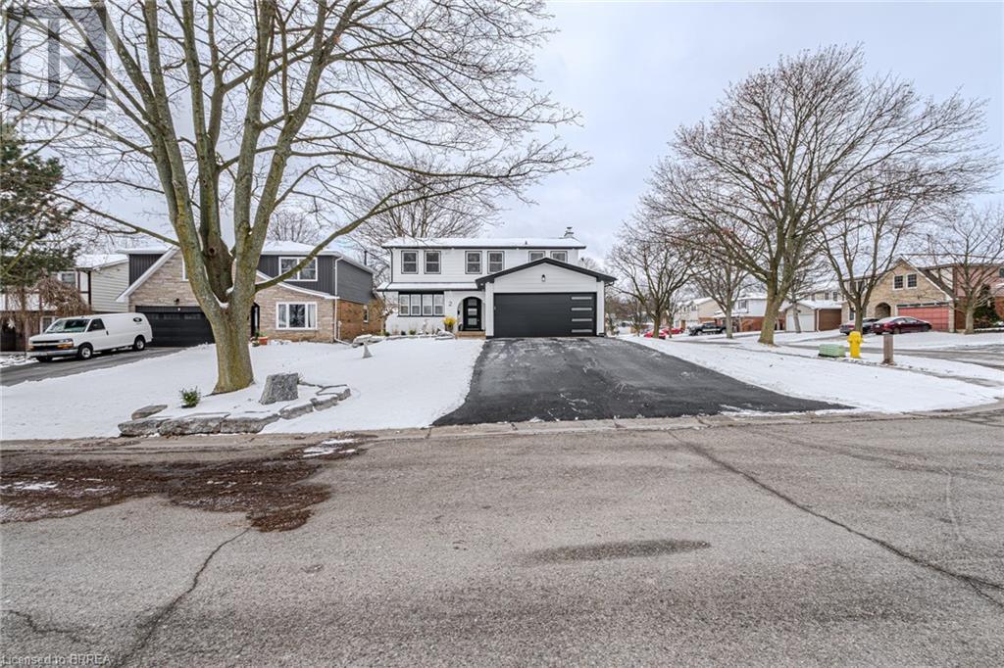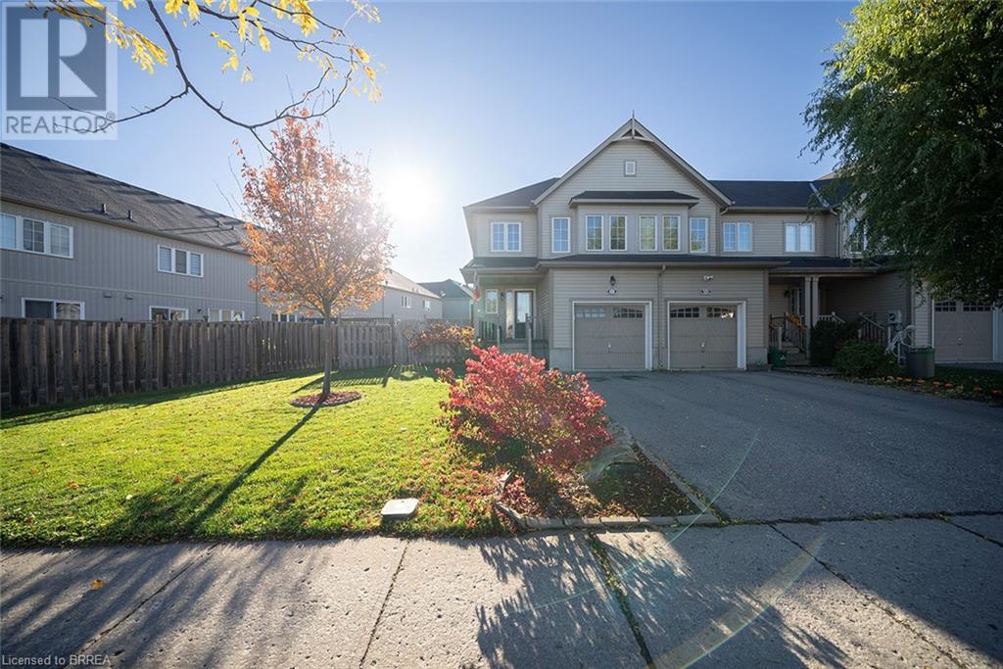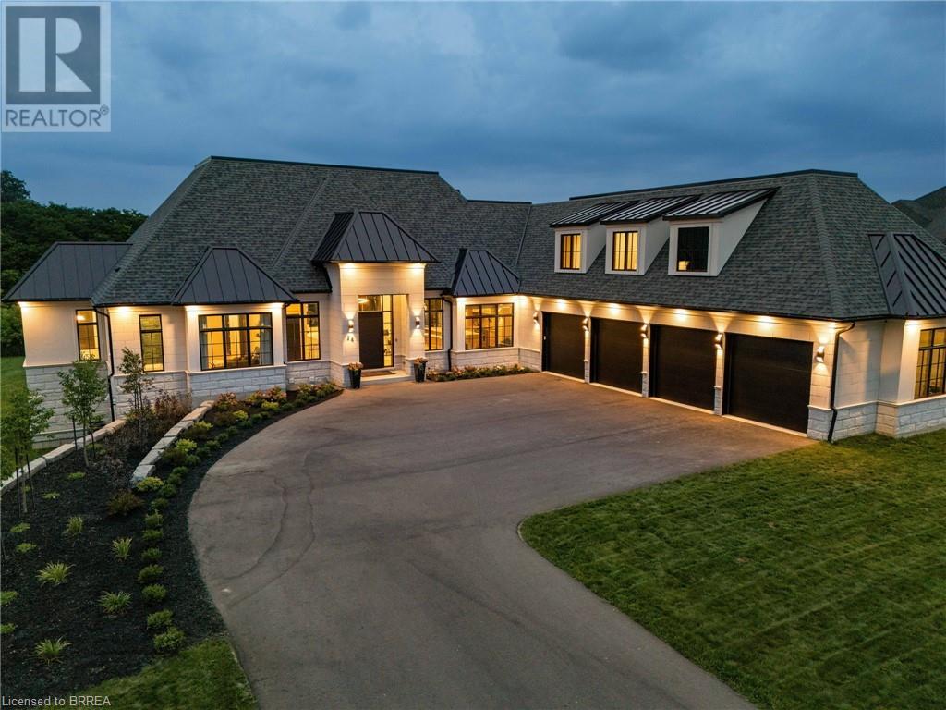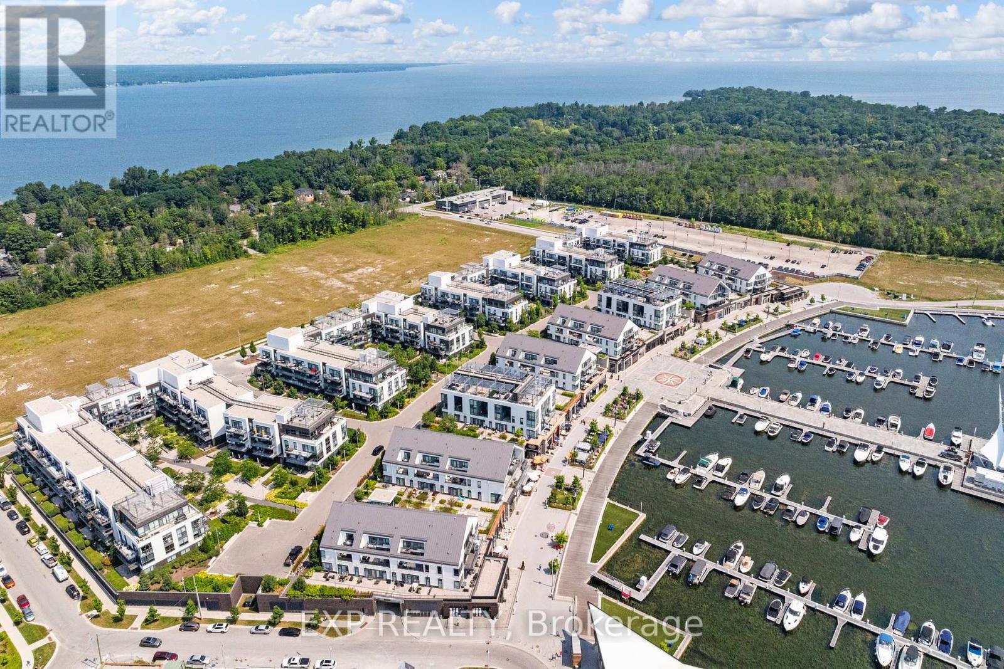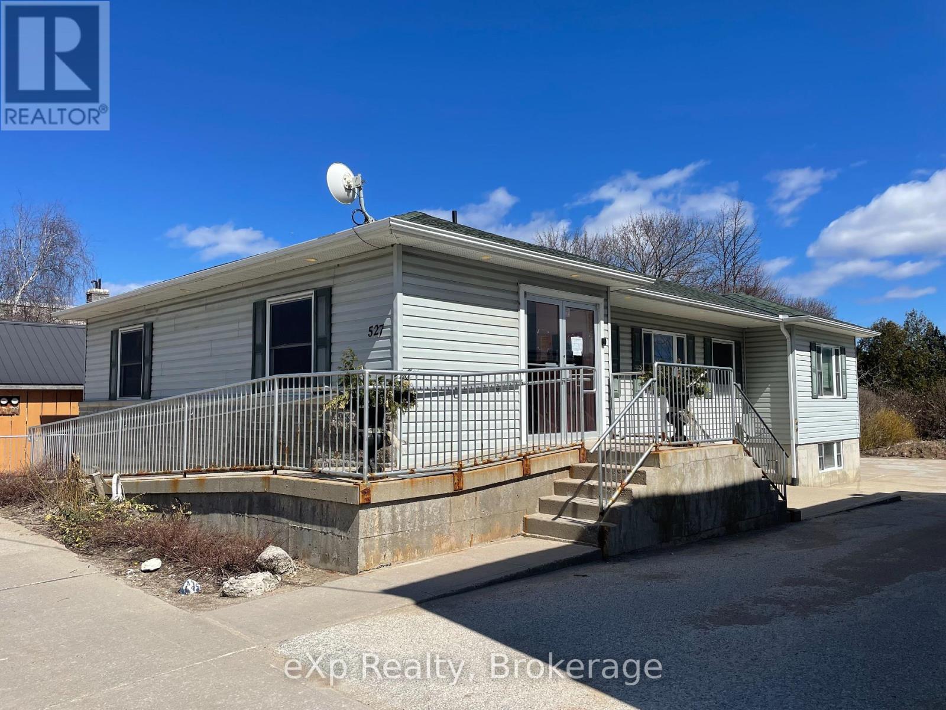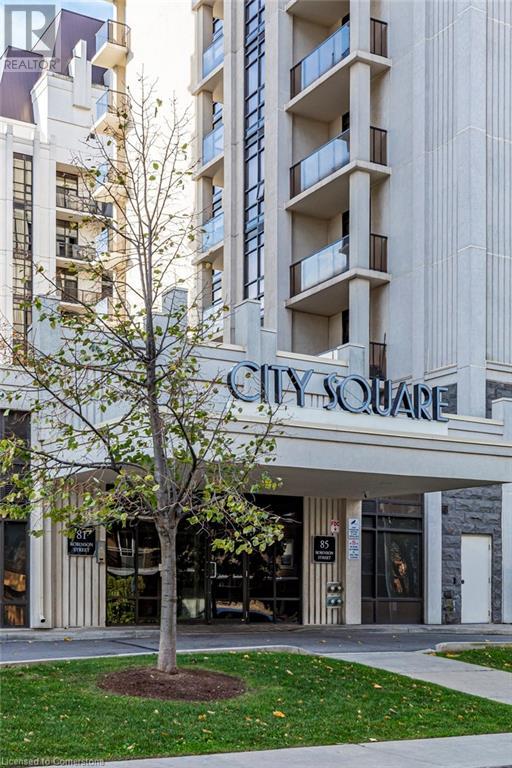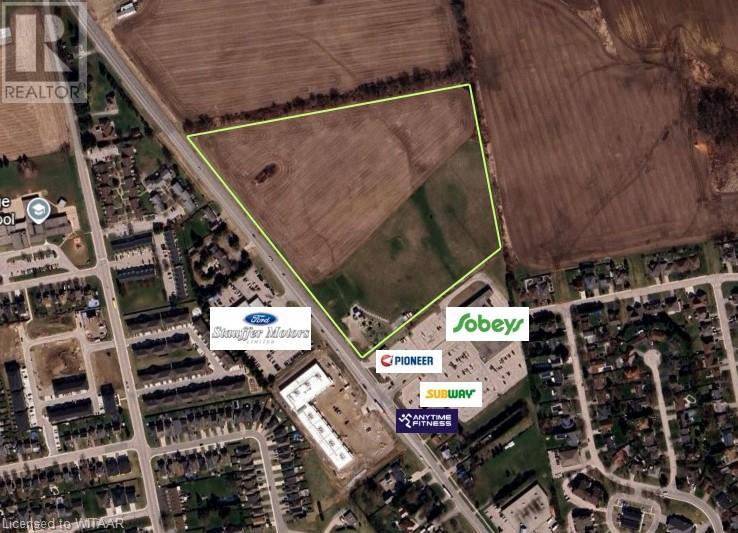2 Keeler Place
Brantford, Ontario
Sitting on a quiet street in Echo Place, this beautifully renovated 4-bed, 4-bath 2 Storey home features over 2,000 sq. ft. of finished modern living space. The main floor boosts a stunning kitchen with quartz countertops, stainless steel appliances, and plenty of storage, perfect for entertaining. The lower level offers a large family room with wet bar and a fully equipped laundry area for added convenience. Step outside to the fully fenced yard with deck and privacy fencing. Recent updates include a new roof, furnace, AC, and some windows and doors. Located close to shopping, restaurants, schools, parks, and highway access, this home combines comfort, style, and convenience. Don’t miss the opportunity to make it yours! (id:58576)
RE/MAX Twin City Realty Inc
231 Blackburn Drive
Brantford, Ontario
Welcome home to the popular West Brant community where this freehold end unit townhouse is desirably located close to parks, walking trails and schools. Offering 3 bedrooms, 2.5 bathrooms, a single attached garage and fenced backyard. This home is perfect for a first-time home buyer or investor looking for a great income potential property. Welcome your guests into your spacious foyer where a convenient powder room is located nearby. The open concept floor plan features sight lines to the living room, dining room and kitchen which is perfect for entertaining. The kitchen offers a medium toned cabinetry with loads of cabinet and counter space and stainless-steel appliances. The patio doors are conveniently located off the kitchen and lead you out to your fenced yard with deck. Bring your guests back inside to an eating space and cozy living room. Upstairs you will find a large primary bedroom with a walk-in closet and 4-piece ensuite bathroom. Two additional bedrooms and a full bathroom complete the second level. If more space is what you need, the basement offers a spacious recreation room and laundry. Don't miss this opportunity to own a freehold townhome in a growing neighbourhood! (id:58576)
Revel Realty Inc
24 Westlake Boulevard
Brantford, Ontario
Introducing 24 Westlake Blvd., a breathtaking 2023-built estate located in Brantford’s prestigious Valley Estates neighborhood. Set on a 0.7-acre lot backing onto protected green space, this 4,246 sq. ft. bungaloft is designed for luxury and multi-generational living with three separate living spaces. The main floor offers three bedrooms (including a versatile office), two ensuites, and a spacious living area with motorized blinds and heated floors. The chef’s kitchen features custom white oak cabinetry, grey Monet marble countertops, a 16-foot waterfall island, and top-of-the-line appliances. The great room is a standout with a sintered stone 3D fireplace and coffered ceiling. The upper level includes two bedrooms and a bathroom, while the walk-out basement houses a self-contained in-law suite with a kitchen, pantry, bedroom, and laundry. The home is further enhanced with 9-inch Poplar baseboards, engineered white oak hardwood, built-in speakers, security cameras, and a luxurious primary ensuite shower. Outdoors, the property is an entertainer's dream with a 4-season living area, cedar ceiling, two outdoor fireplaces, gas BBQs, a 6-person hot tub, Trex composite deck, and a bunker under the garage. Every detail has been thoughtfully crafted, offering the ultimate in elegance, comfort, and functionality. (id:58576)
RE/MAX Twin City Realty Inc.
Upper - 60 William Street
Brantford, Ontario
ALL INCLUSIVE 2 BEDROOM RENTAL NO ADDITIONAL FEES! Not Ready to Buy?! No problem! Welcome home to 60 William Street, a clean maintained all brick 2 storey home with loads of charm. This lease is for the UPPER FLOOR that offers 2 bedrooms, 1 bathroom, a loft, and 1023 square feet of living space! Just minutes to amenities, shopping, and highway access. The charming exterior sets the tone as you make your way into the home. This unit features two spacious bedrooms with closets, one bedroom has an attached sunroom, the perfect place to enjoy your morning coffee. The large eat-in kitchen offers loads of cabinets and counter space, with a 2-piece bathroom just steps away. Upstairs you will find a large loft, the perfect place for a living space, den, office of playroom. The unit has in-suite laundry for your convenience. Enjoy this large space and know your expenses each month with an ALL-INCLUSIVE rent for $1950. (id:58576)
Revel Realty Inc.
B107 - 271 Sea Ray Avenue
Innisfil, Ontario
Resort Paradise Living At Friday Harbour Resort! Rare Opportunity To Purchase An Incredible Two Bedroom, Two Bathroom, Main Floor Condo With A Fenced Patio Walk-Out. Perfect For A Senior Or Someone With A Furry Family Member, This Unique Space Provides For The Convenience Of Pulling Your Car Up Outside To Unload Groceries, Etc, As Well As An Outside Water Tap. Central Location And Only Steps To The Boardwalk And Main Entertainment Area With Shops, Restaurants, The LCBO And Starbucks! Constant, Year Round Entertainment, Walking Trails, Golf Course And Marina. Stunning Owners Clubhouse With Gym, Games Area, Private Restaurant And Pool Area. Beachfront Restaurant With A Pool, Splash Pad And A Real Beach Area On The Western Shores Of Lake Simcoe! Only 10 Minutes To The City Of Barrie And Highway 400. One Indoor Parking Space! **** EXTRAS **** Lifestyle Investment: $224.97/Month Lake Club Fee, $694.35/Month Condo Fee, Annual Fee $1671.68/Year, Buyer To Pay 2% Plus HST Friday Harbour Association Fee. (id:58576)
Exp Realty
310 Coronation Road
Whitby, Ontario
This new year, Treat yourself Big by moving into this Luxury Freehold Townhouse which offers a Convenient Lifestyle. You got Double Car Garage meaning No Hassle of Cleaning Snow along with a Massive Balcony for your Summer BBQ parties-No more Stress of Grass Cutting. Just 1 Year old, this House offers above 1900 Sq ft of Living Space spread into 3 spacious Bedrooms and 3 Washrooms and a Cozy room in the Lookout Basement. The heart of the home is The Grand Kitchen offering abundance of space with Extended kitchen cabinets, Kitchen Pantry with Counter Top and a Centre Island. The Practical floor plan features, Separate Living/Family, Dinning and Breakfast area overlooking the Deck/Balcony. The Primary Bedroom comes with French Double Door making the room feel even bigger along with a 4pc Ensuite. The house is fully loaded with beautiful upgrades like- ***Hardwood Flooring Throughout the house***, ***Granite Countertops in Kitchen & Washrooms with under mount sink***, ***Stained Staircase with Iron Metal Pickets***,*** Ceramic Tile Backsplash*** and ***Under Cabinet Lighting in Kitchen***, ***California Shutters on Windows***, ***Decorative Glass Insert on Exterior front door*** The property is very well maintained and thoughtfully upgraded and is surrounded by Excellent Family-Oriented Neighbors in the Booming North Whitby. ***Offers Anytime*** 2 Hour Notice for Showing*** **** EXTRAS **** This house is just Steps away from the Future School which is opening in September -2026, Highway -412 is just minutes drive away, Whitby GO is 15 Mins drive, All the BiG box stores are within 10 minutes driving range. A must See Property. (id:58576)
Bay Street Group Inc.
527 Berford Street
South Bruce Peninsula, Ontario
Exceptional opportunity in the town of Wiarton, South Bruce Peninsula. This community offers tourism to thousands of seasonal visitors with its natural beauty and attractions. This premier building, ideally located on Berford St , allows for many uses. The 3550 square foot building has been meticulously cared for and allows for a multitude of private parking spots at the rear. This property is ideal for professionals seeking 2 fully finished levels with 3 bathrooms, 2 kitchens, 3 common spaces, a dining area and a couple of private office spaces, or this could accommodate up to 4+ residential units. The building is in excellent condition and can be converted to facilitate many businesses. Amazing opportunity in an ideal location (id:58576)
Exp Realty
541 Balsam Poplar Street
Waterloo, Ontario
To be built by Activa. The Timbercrest Model starting at 2,786sqft, with double car garage. This 4 bed, 3.5 bath Net Zero Ready home features taller ceilings in the basement, insulation underneath the basement slab, high efficiency dual fuel furnace, air source heat pump and ERV system and a more energy efficient home! Plus, a carpet free main floor, granite countertops in the kitchen, 36-inch upper cabinets in the kitchen, plus so much more! Activa single detached homes come standard with 9ft ceilings on the main floor, principal bedroom luxury ensuite with glass shower door, 3 piece rough-in for future bath in basement, larger basement window 55x30, brick to main floor, sliding to bedroom level, triple pane windows an much more. For more information, come visit our Sales Centre which is located at 259 Sweet Gale Street, Waterloo and Sales Centre hours are Mon-Wed 4-7pm and Sat-Sun 1-5pm. (id:58576)
Peak Realty Ltd.
Royal LePage Wolle Realty
152 West 4th Street
Hamilton, Ontario
Prime quiet court location and unique layout with lots of possibilities. Excellent value (lowered by $50,000) great for investment and easy to convert two units or perfect student rental minutes away walk from Mohawk College and near walk to bus route or make this your own. Excellent location near walk to shopping mall, grocery store, schools etc. Note: Dishwasher not hooked up and FP in living rm not in use. Hardwood floors. Perfect for work at home for commuters and easy hwy access. Book an appointment anytime with the listing agent or your Realtor. (id:58576)
RE/MAX Escarpment Realty Inc.
85 Robinson Street Street Unit# 206
Hamilton, Ontario
This 1+den condo at City Square is a Durand treasure. Whether you’re looking for a great priced starter home in the heart of Hamilton, or a downsizer with heaps of amenities, where you can lock-up and go, this one's for you. The open concept condo, is 10 years old, and has a large kitchen with quartz counters & breakfast bar seating for 4. The kitchen flows into the large living room and the balcony is perfect for enjoying your morning coffee. A large walk-in closet and oversized windows are great additions to the large primary bedroom. The condo is finished off with a large den with sliding door perfect as an office, work out room or extra room for guests along with a modern 4-piece bathroom. This property comes with an owned underground parking space and a private locker for added convenience. Additionally, the geothermal heat pump covers water, heating, and hot water as part of your maintenance fees. Amenities include: 2 gyms, media room, bike storage and a rooftop terrace. (id:58576)
Coldwell Banker Community Professionals
690 Broadway
Tillsonburg, Ontario
Opportunity abounds! Tillsonburgs last prime piece of land fronting on Broadway. Located in the high growth north end. Up to 22.767 acres available. Owner is in the process of severance and rezoning so now is your opportune time to get exactly what your looking for! (id:58576)
Royal LePage R.e. Wood Realty Brokerage
82 Warrior Street
Ottawa, Ontario
Welcome to this charming detached 3-bedroom, 3-bath home, perfect for families seeking comfort and convenience. The open-concept main floor features a spacious living area that flows seamlessly into the dining and kitchen spaces, making it ideal for entertaining or family gatherings. Chef's kitchen boasts a 10' quartz breakfast bar, lots of cupboards and pantry. A versatile main floor den offers a perfect spot for a home office or playroom. The primary bedroom boasts a luxurious 4-piece ensuite bath, providing a private retreat. Two additional bedrooms share a well-appointed full bathroom, ensuring plenty of space for everyone. Convenient laundry on 2nd floor. Step outside to enjoy the fully fenced yard, a safe haven for kids and play. Located in a family-oriented neighborhood, this home is close to parks, schools, and community amenities, making it the perfect place to create lasting memories. Don't miss the opportunity to make this lovely home your own! (id:58576)
Royal LePage Team Realty

