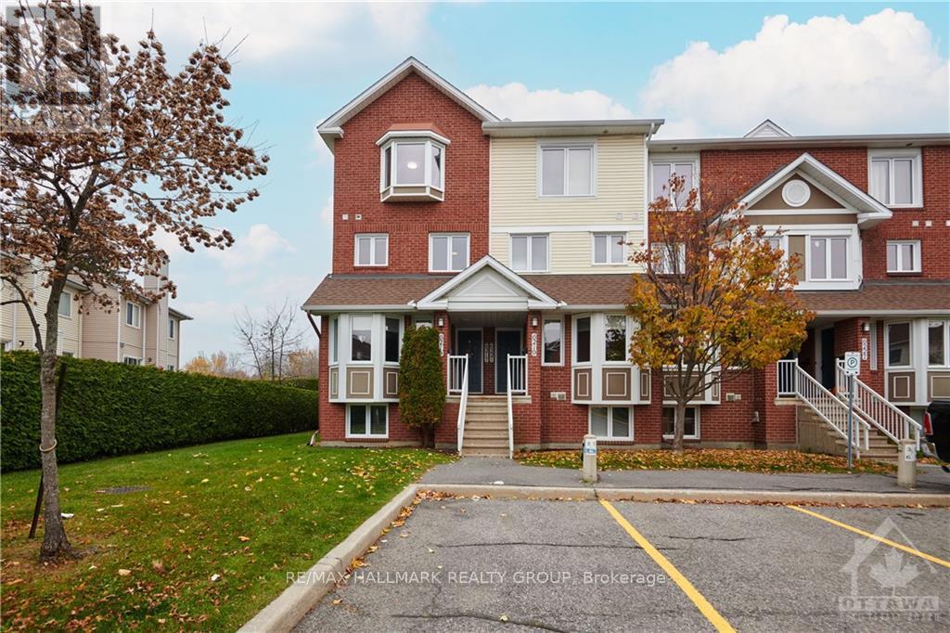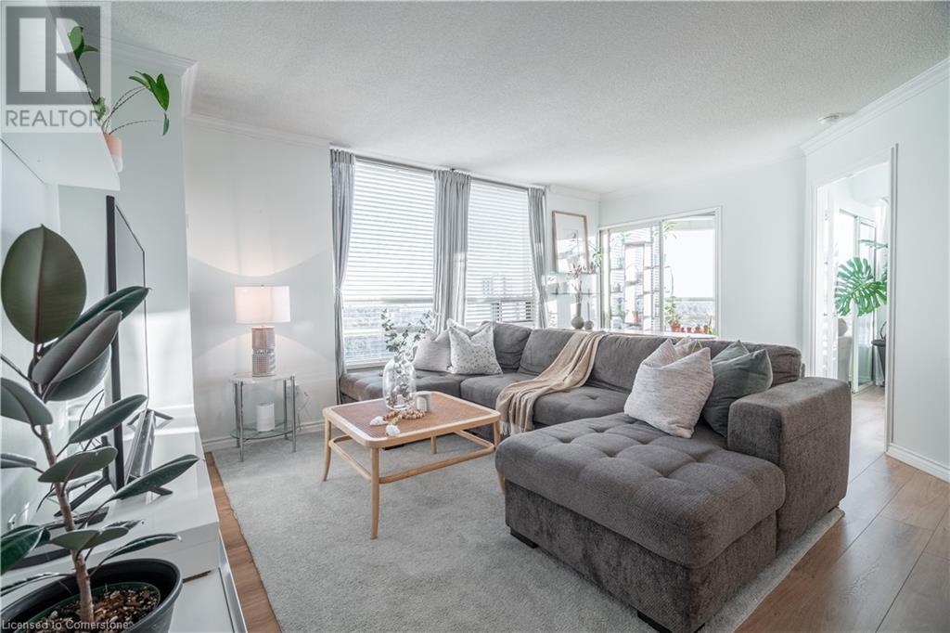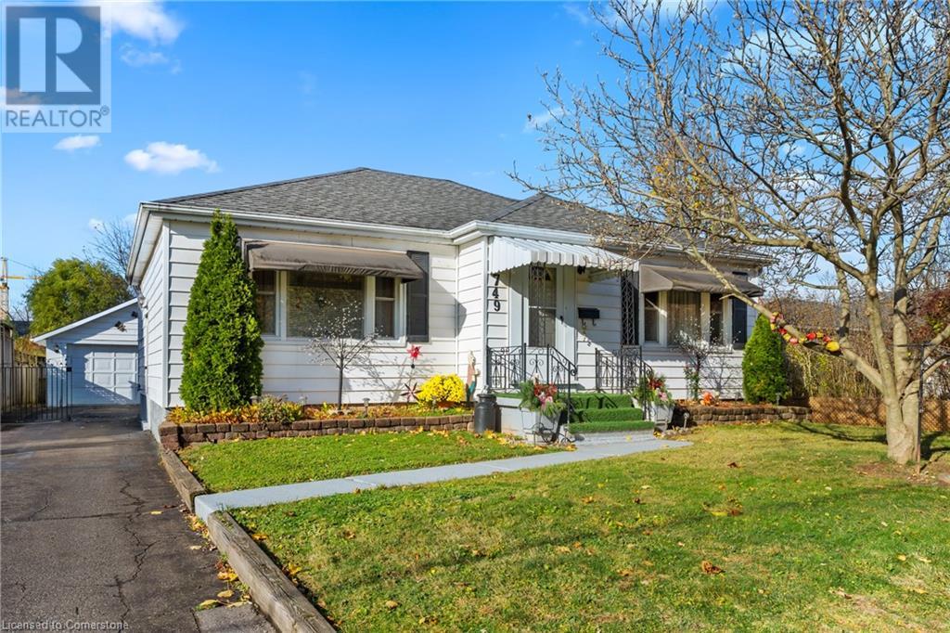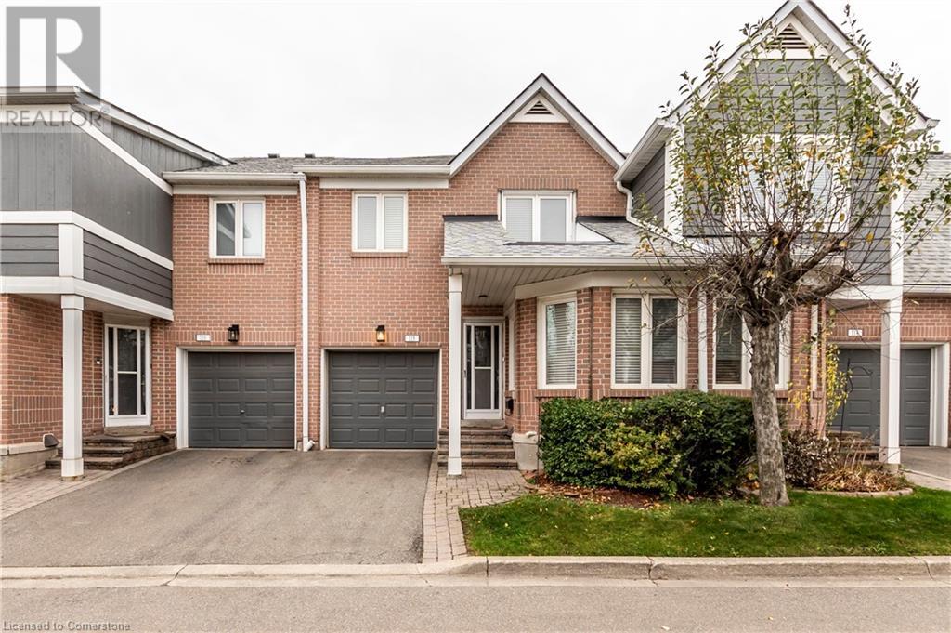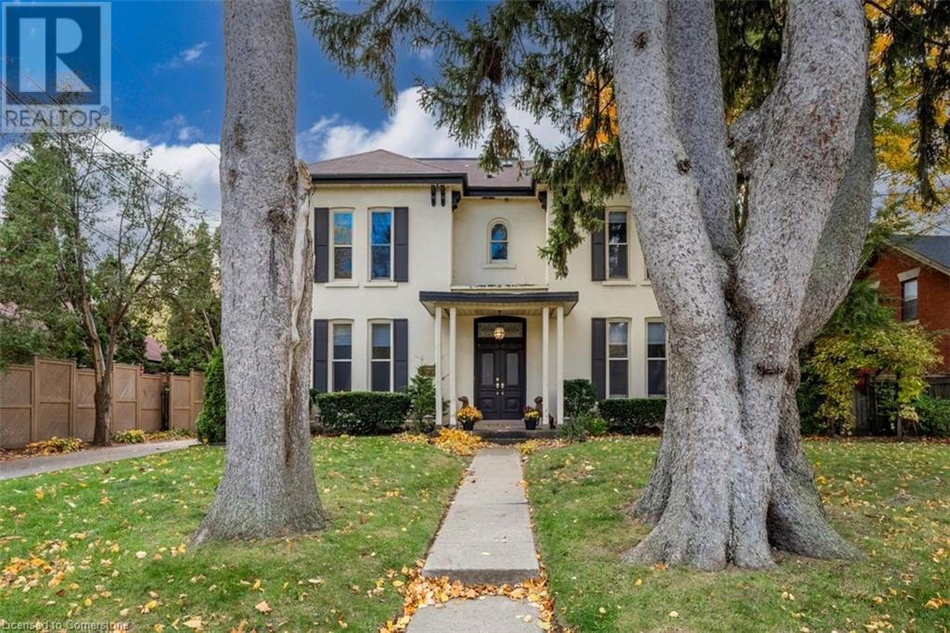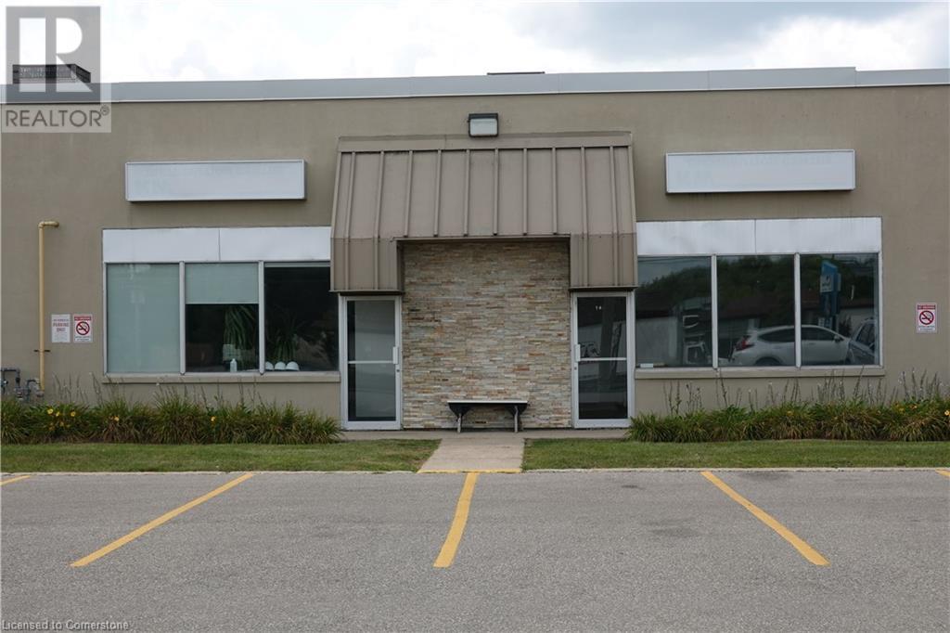708 Tailslide Avenue
Ottawa, Ontario
ACT NOW! 2024 pricing still in effect! + FREE Kitchen Appliances! END UNIT, radiating curb appeal & exquisite design, their high-end, standard features set them apart: finished recroom, 9 ceilings, high-end vinyl floors, pot lights, deep lot & more! Rare community amenities incl. walking trails, 1st class community center w/ sport courts (pickleball & basketball), playground, gazebo & washrooms! Lower property taxes & water bills make this locale even more appealing. Experience community, comfort & rural charm mere minutes from the quaint village of Carp & HWY for easy access to Ottawa's urban areas. Whether for yourself or as an investment, Sheldon Creek Homes in Diamondview Estates offers a truly exceptional opportunity! Act now! Sheldon Creek Homes, the newest addition to Diamondview Estates! With 20 years of residential experience in Southern ON, their presence in Carp marks an exciting new chapter of modern living in rural Ottawa. Sales Centre @ Carp Airport Terminal by appointment - on Thomas Argue Rd, off March Rd. (id:58576)
Royal LePage Team Realty
706 Tailslide Avenue
Ottawa, Ontario
Sales Centre @ Carp Airport Terminal by appointment only - on Thomas Argue Rd, off March Rd. Holiday Special! FREE Kitchen Appliance Package! Sheldon Creek Homes, the newest addition to Diamondview Estates! With 20 years of residential experience in Southern ON, their presence in Carp marks an exciting new chapter of modern living in rural Ottawa. Radiating curb appeal & exquisite design, their high-end standard features set them apart: finished recroom, 9' ceilings, high-end vinyl floors, pot lights, deep lot & more! Rare community amenities incl. walking trails, 1st class community center w/ sport courts (pickleball & basketball), playground, gazebo & washrooms! Lower property taxes & water bills make this locale even more appealing. Experience community, comfort & rural charm mere minutes from the quaint village of Carp & HWY for easy access to Ottawas urban areas. Whether for yourself or as an investment, Sheldon Creek Homes in Diamondview Estates offers a truly exceptional opportunity! Act now to take advantage of 2024 pricing & Holiday Special - expires Dec 31, 2024. (id:58576)
Royal LePage Team Realty
307 - 26 Pearl Street
Smiths Falls, Ontario
Flooring: Vinyl, THIS 1 BDRM CONDO IS A PERFECT PLACE TO START YOUR PROPERTY OWNERSHIP JOURNEY. A POSSIBLE INVESTMENT FOR YOUR PORTFOLIO OR PERHAPS A PLACE TO RETIRE AFFORDABLY. 26 PEARL IS A LOVELY BUILDING WITH RECENT COMMON IMPROVEMENTS INCLUDING WINDOWS AND PATIO DOORS. THIS UNIT FEATURES A GOOD SIZED LIVING ROOM WITH PATIO DOOR TO SMALL BALCONY OVERLOOKING A PARK LIKE SETTING (REAR OF SCHOOLYARD) WORKING GALLEY STYLE KITCHEN WITH AMPLE CUPBOARDS AND AN EATING AREA. 4 PC BATH, STORAGE ROOM IN THE UNIT AND A NICE BEDROOM WITH LOTS OF CLOSETS. THE UNIT IS IN NICE CONDITION, NEAT AND TIDY AND READY FOR A NEW OWNER. THIS BUILDING FEATURES STORAGE CLOSETS AND SHARED LAUNDRY IN THE BASEMENT. PARKING #307, STORAGE UNIT #307. HYDRO APPROX $110 A MONTH, CONDO FEE IS CURRENTLY $325 - FRIDGE AND STOVE APPROX 1 YEAR OLD - CAT FRIENDLY BUILDING - NO DOGS (SERVICE ANIMALS CONSIDERED WITH PROPER DOCUMENTATION), Flooring: Laminate (id:58576)
RE/MAX Affiliates Realty Ltd.
6217 Tealwood Place
Ottawa, Ontario
Flooring: Tile, Meticulously updated & maintained, UPPER END unit. Features | more natural light due to 3 extra windows, in-unit laundry, parking, A/C, 2 balconies, fully updated, carpet only on stairs. Location | close to parks, schools, library, recreation facilities, shopping, restaurants, public transit. Easy highway access. Layout | main floor offers laminate & tile flooring, open concept living and dining room with a gas fireplace, large window and door to private balcony looking onto Heritage Park across Orleans Blvd. Kitchen enjoys SS fridge & stove, a dishwasher, freezer, double sinks, pull-down faucet, eat-in area and 2 bright windows. The powder room completes the main level. The upper level consists of 2 good-size bedrooms with ample closet space. The Primary has access to a small private balcony. A full bathroom with double sink & linen closet and the laundry/utility/storage room complete the upper level. Plenty of visitor parking. 2019-HWT, fridge, d/w, washer/dryer. 2022-stove, 2 baths., Flooring: Laminate (id:58576)
RE/MAX Hallmark Realty Group
2089 Queen St E
Sault Ste. Marie, Ontario
Welcome to 2089 Queen Street! This home is situated in a park-like setting, in a desirable east end neighbourhood! This 3 bedroom 1bathroom bungalow is located on a huge lot and had has some up dates in the last few years such as new front deck, new shingles, updated 4-pc bath and newer gas forced air furnace. This house is close to most amenities, including schools, Algoma University, grocery stores, restaurants and golf course. Call and book your viewing today! (id:58576)
Century 21 Choice Realty Inc.
934 Wellington Street
London, Ontario
This charming Old North Victorian cottage sits on the picturesque portion of Wellington St between Cheapside and Victoria. Close to St. Josephs hospital it is a short walk to Western University, bike trails and downtown. It has recently been completely renovated on the main floor and includes so may updates that a document has been included with a complete list. The enclosed, heated front porch provides a cozy spot all year round and is open to the living room and features a gas fireplace. The centre hall provides a generous work from home area and leads to the primary bedroom and ensuite, powder room, laundry/storage and then opens up to a huge kitchen, eating area and family room. The many decorative architectural features give a nod to the past. Downstairs a second spacious bedroom features a 7 ceiling, four large windows and a roughed in 3rd bathroom. The massive 26x36 3 bay detached garage was built in 1985 and this is where the possibilities of future use multiply - future ADU? Note: an additional bedroom could be created where the dining area currently sits. (id:58576)
Real Broker Ontario Ltd
12 Speight Crescent
London, Ontario
Discover this beautifully updated raised bungalow ideally situated on a tranquil crescent just steps from Bonaventure Meadows Public School. This charming family home features three bedrooms, with two on the upper level and one in the lower level, and boasts a full bathroom on each floor. Its versatile layout makes it perfect for first-time homebuyers, multi-generational families, or even those seeking potential rental income thanks to the separate basement entrance.The kitchen underwent significant upgrades in 2023, showcasing new appliances, cabinets, an island, stylish lighting, and a modern backsplash. Additional enhancements include new flooring throughout the main level, custom window coverings, a new roof installed in 2022, newer carpet, and an HVAC system that has been professionally maintained by MK Heating every six months. Cared for with love, this home is conveniently located within walking distance of Argyll Mall and a variety of amenities. Enjoy an 8-minute drive to the airport and easy access to the 401. Don't miss the opportunity to see this inviting property - schedule a showing today! (id:58576)
Certainli Realty Inc.
75 King Street E Unit# 1208
Mississauga, Ontario
Beautifully maintained corner-unit apartment with an east facing front door featuring 2 bedrooms plus a den and 2 full bathrooms with unobstructed South West panoramic views of the city. Recent upgrades include new laminate flooring (2023), a remodelled ensuite bathroom (2023), updated laundry room (2024), and a modern kitchen with stainless steel appliances and an air-fry/convection oven (2019/2020). Option to rent a storage locker and additional parking space within the building, subject to availability. Enjoy a fully equipped lifestyle with top amenities, including an indoor pool, hot tub, sauna, fitness centre, party room, library, 24/7 gated security, on-site management, and 24-hour superintendent access. Maintenance fees covers all utilities including hydro, heat, water, internet and cable TV. (id:58576)
Royal LePage Burloak Real Estate Services
6749 Betty Avenue
Niagara Falls, Ontario
Welcome to this inviting 3-bedroom, 2-bathroom bungalow nestled in the heart of Niagara Falls. This property offers a unique blend of comfort, convenience, and space, perfect for family living or investment potential.Set on a generous lot, this home features a spacious detached garage and a dedicated workshop—ideal for hobbyists, tradespeople, or anyone needing extra space for projects and storage. The expansive property provides plenty of outdoor space, offering endless possibilities for entertaining, gardening, or simply relaxing.Inside, enjoy a cozy and functional layout that includes a comfortable living area, three well-sized bedrooms, and two full bathrooms, ensuring ample room for the entire family.Whether you’re looking for a family home with great amenities or a promising investment in a sought-after area, this Niagara Falls bungalow has the potential to meet all your needs. Don’t miss this fantastic opportunity! (id:58576)
Coldwell Banker Community Professionals
2205 South Millway Unit# 115
Mississauga, Ontario
Welcome to this charming **3-bedroom, 2.5-bathroom** townhouse in the heart of **family-friendly Erin Mills** at 2205 South Millway! This spacious unit has it all: a cozy **natural gas fireplace** in the sunken living room, **beautiful hardwood floors** in the living and dining areas, and large sliding glass doors that flood the space with natural light, leading to a private outdoor oasis. Enjoy the elegance of a **separate living and dining room**, plus a bonus dinette area off the European-style kitchen—perfect for casual dining or morning coffee. Upstairs, three generously sized bedrooms await, including a primary suite with a private ensuite bath for your own retreat. The **finished basement** adds extra space with a spacious rec room and a large storage area, ideal for a home gym, family room, or office. And the **community amenities** make life here even better! Residents enjoy a refreshing outdoor pool, visitor parking, and beautifully maintained grounds. Conveniently located near major highways, transit, shopping centers, and schools, this townhouse offers the perfect blend of comfort, accessibility, and community perks. Don’t miss your chance to call this lovely home your own—schedule your viewing today! (id:58576)
RE/MAX Escarpment Realty Inc.
432 Burlington Avenue Unit# 2
Burlington, Ontario
True Burlington downtown location, first block from the lake and Spencer Smith park. A beautiful 1 bedroom 1 bathroom large (1,164 sq ft) main floor apartment in a boutique rental building of only 6 units. Hardwood floors, gas fireplace, separate tub and separate shower in bath, in suite laundry, kitchen with island, exit from unit to lovely patio with mature trees. Single garage and 1 outside parking space. Tenant pays, heat, hydro, internet/cable, tenants insurance. First and last deposit, credit check, references, rental application no smoking, no pets. A true walk to everything downtown location. (id:58576)
Royal LePage Burloak Real Estate Services
107 Manitou Drive Unit# 14 & 15
Kitchener, Ontario
Motivated tenant with signing incentives available! Need a short term solution? This well-priced, clean, general industrial space available for sublet in the popular Trillium Industrial Park beckons for your immediate attention! 8750 square feet available at $13 Per Square Foot Per Annum with a reasonable CAM of just $5.50 PSF makes this location easy to call home for your existing business. Office space features a show room, kitchen and two bathrooms. EMP-2 zoning provides for a variety of light manufacturing, general assembly and warehousing related uses with landlord preference for warehousing/light usage. No automotive users available at this site. Unit also has bonus roadside exposure to Manitou Drive. Ample parking. Quick Access to Express Way. 53 foot transport trucks can be accommodated at this site. Note loading dock and drive in. Ideal tenant should have a track record of running a successful business. Existing racking may be available. This space is available immediately as a sublet to December 30, 2025 with additional time frames available to be negotiated. (id:58576)
Royal LePage Wolle Realty




