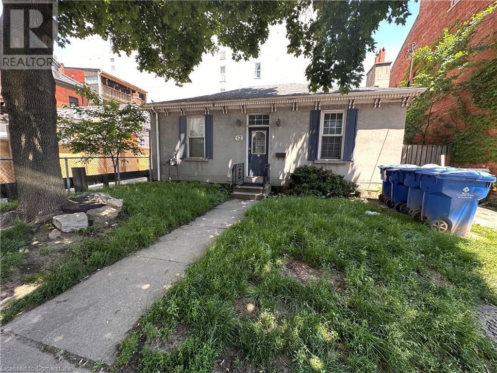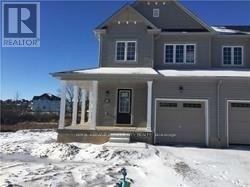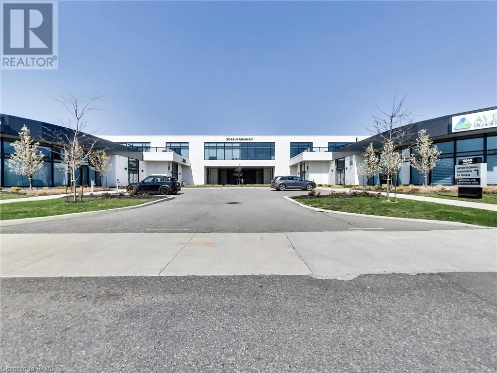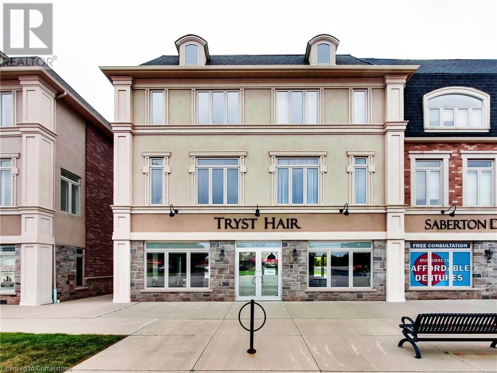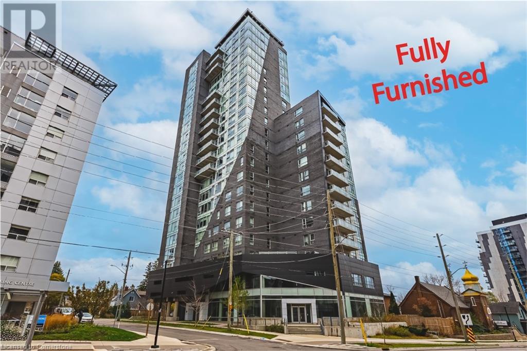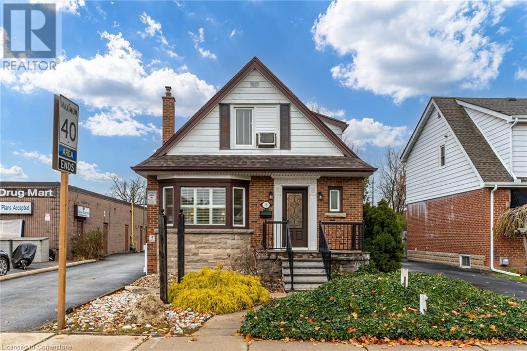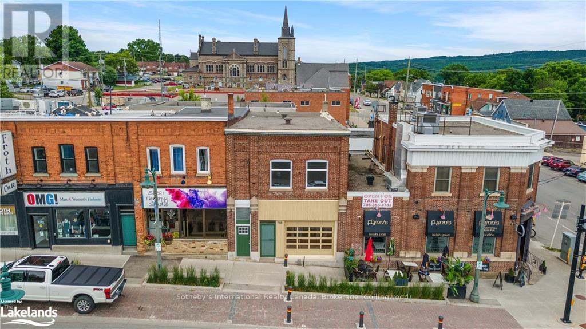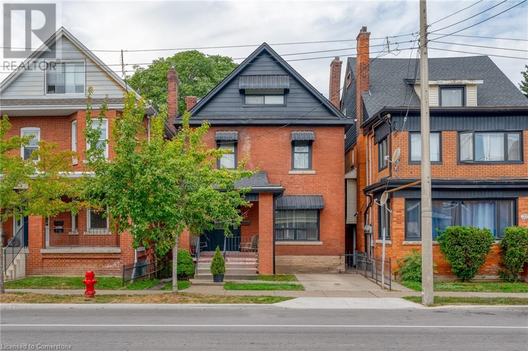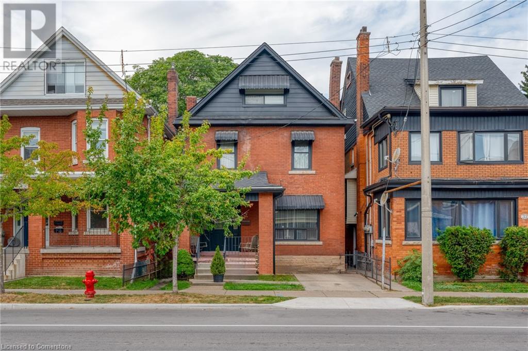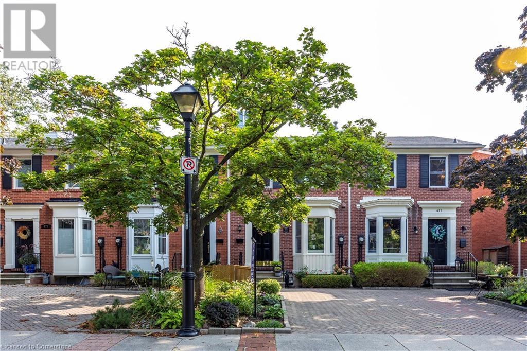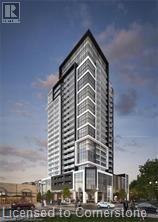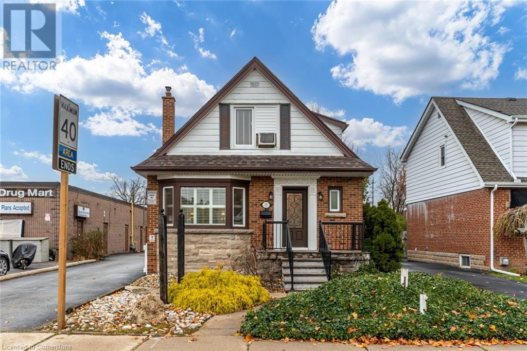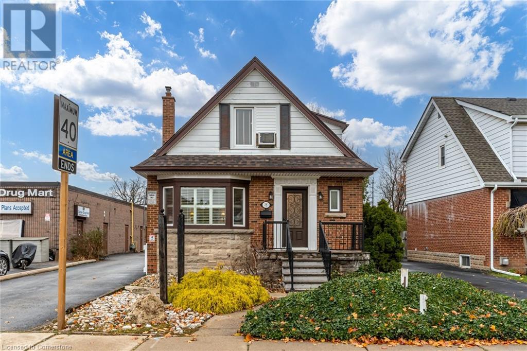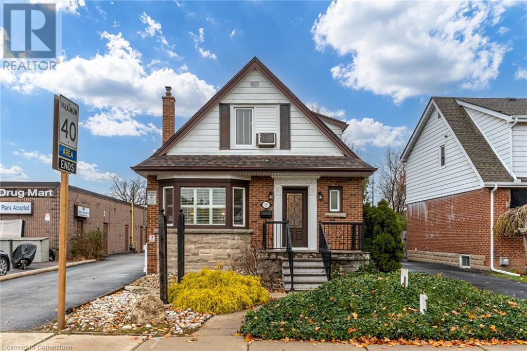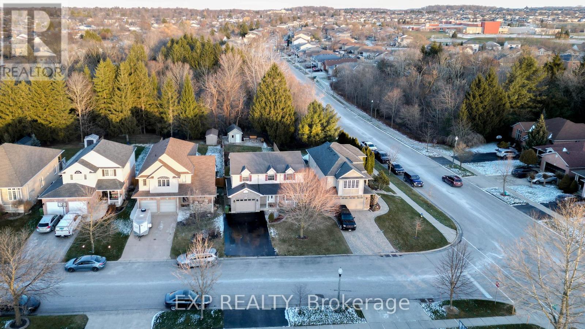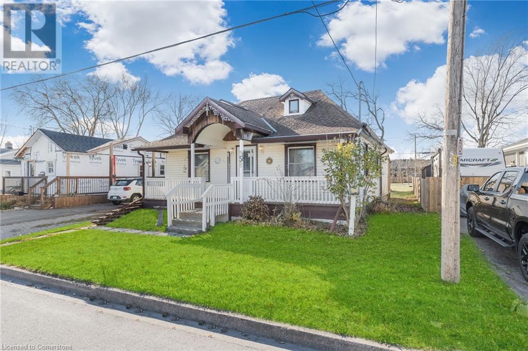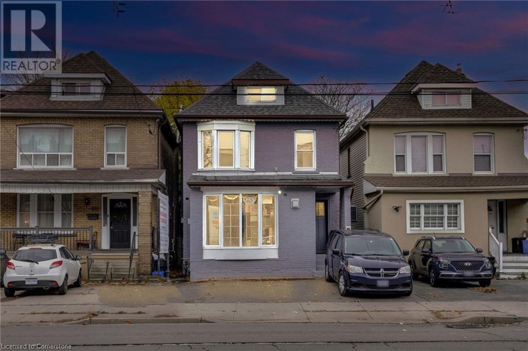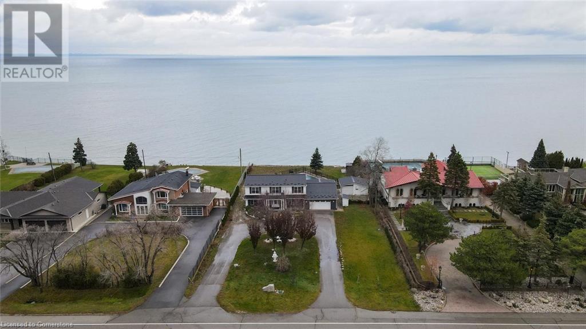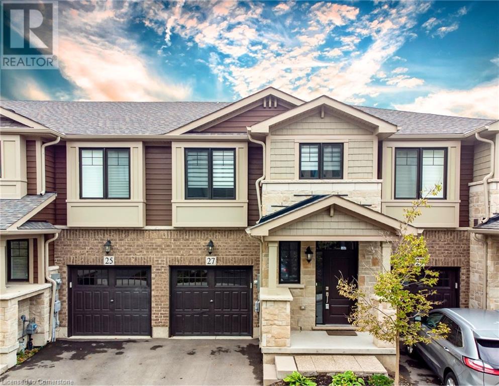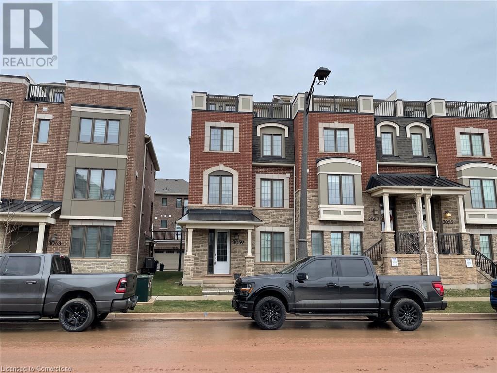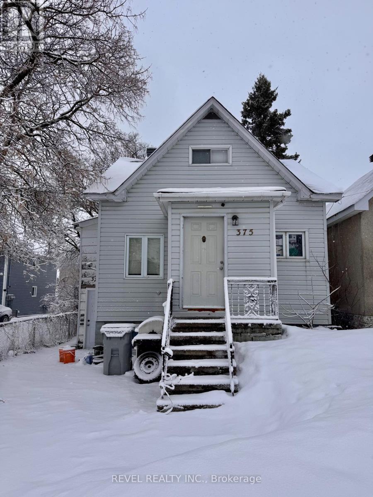210 - 395 Dundas Street N
Oakville, Ontario
Never Lived In, Brand New Modern 1+1 Den Apartment With Abundant Natural Light. Featuring A Modern Layout, This Unit Includes 1 Bedroom Plus Den And 2 Bathrooms. The Spacious Living Area Combined With Dining Room With High-End Finishes, Wide Laminate Flooring, 9"" Ceiling. The New & Modern Kitchen Is Equipped With Stainless Steel Appliances And Kitchen With Quartz Countertops. Walk Out Onto Large Balcony For A Beautiful View. Ideally Situated Highways 407, 403, Go Transit, Bus Stops. Oakville New Hospital, Just A Short Walk To Various Shopping And Dining Options And Close To Oakville's Top Schools In The Area. **** EXTRAS **** 24 Hour Concierge, 2 Entrances To The Building, Fitness Room; Lobby, Beautiful Lounge, Party Room (S) With Chefs Kitchen, Indoor And Outdoor Landscaped Area, Washing Station, Bicycle Parking Spaces, And Visitor Parking Spot. (id:58576)
RE/MAX Crossroads Realty Inc.
19 Kaitting Trail
Oakville, Ontario
*Immaculate & Bright Exec. *Freehold Townhouse By Rosehaven. *Shows Like A Model Home! *Hardwood Floor Thru-Out *9Ft High Smooth Ceiling On Main Flr. *Upgraded Kitchen, Quartz Countertop/Backsplash, S/S Appliances. *Fenced Yard *Stamped Concrete Driveway & Backyard *Sunny & Spacious With Lots Of Windows! *Open Concept Floor Plan *Easy Access To 403/407 And Qew, Close To New Oakville Hospital, Shopping Centres And Much More!! Tenant Pays Own Cable Tv/Telephone, Utilities, Security Alarm And Tenant Insurance. (id:58576)
RE/MAX Ultimate Realty Inc.
16 Steele Crescent
Guelph, Ontario
MODERN FLARE IN ELECTRIC NEIGHBOURHOOD! This stylish end unit townhome, set in a uniquely vibrant community, offers the ideal blend of convenience and charm just minutes from all essential amenities. With over 1,200 sq. ft. of thoughtfully designed space, this home features 3 spacious bedrooms, 2.5 bathrooms—including a private ensuite in the primary bedroom—and the convenience of upper-level laundry. You'll also enjoy parking for two! Located just minutes from Guelph's dynamic downtown core, this home is perfect for young professionals seeking the best the city has to offer. Enjoy easy access to eclectic dining, live music and arts, boutique shops, and bustling markets. Plus, commuting is a breeze with nearby highway access. Utilities (heat, hydro, gas, water, and hot water heater) are the tenant’s responsibility as well as tenant insurance. Available January 15th. All applicants must provide a complete credit report, including score and history. (id:58576)
RE/MAX Twin City Faisal Susiwala Realty
13 Augusta Street
Hamilton, Ontario
Amazing opportunity to have your business in the heart of Hamilton on the corner of James and Augusta Streets! Zoning allows for many retail, service, hospitality & office uses. Over 1500 sq. ft. of main floor space that offers character and charm. Large front yard can be converted into a patio. Fully finished basement for extra office and storage space. 2 tandem parking spots on site. Gross lease plus utilities. (id:58576)
RE/MAX Escarpment Realty Inc.
15 Beaconsfield Avenue
London, Ontario
Old South, walking distance to downtown and Wortley Village. Main floor and lower, 3 bedrooms with lots of features including laundry, quartz countertops, deck, parking, open concept. Excellent unit. (id:58576)
London Living Real Estate Ltd.
115 Palmer Road
Belleville, Ontario
LOCATION!! This beautifully updated bungalow is steps to MAS, Centennial, Sir John A. McDonald, Public transit and Zwicks park! With a large level fenced yard and gas bbq hookup on the deck with electric retractable awning the nice weather is even more enjoyable! HE furnace/AC 2015, new roof 2022, floors upgraded to Gaylord 3/4 inch hardwood flooring in 2018, Irwin custom kitchen in 2018 with Quartz counter tops & island. High-end appliances with a gas stove. The bright living room has a gas fireplace for the cozy nights. This open concept design is bright and airy. There is also a 4 season sunroom for extra space. 3rd bedroom and rec room for guests in the lower level. The basement also has a large workshop and storage room that could be finished. The main and ensuite bathrooms have also been updated with floors, hardware and quartz & granite counter tops. Two car garage with house entry, main floor laundry, shed with concrete pad and hydro..the list keeps going! (id:58576)
RE/MAX Quinte Ltd.
208 West 19th Street
Hamilton, Ontario
Welcome to 208 West 19th Street in Hamilton! This 3 + 1 bedroom detached residence sits on a spacious 50x120 ft lot, offering ample space for outdoor enjoyment. The main floor boasts beautiful ceramic and hardwood floors, creating a warm and inviting atmosphere. Abundant natural light, pot lights, and an open-concept layout enhance the spacious feel. Three generous bedrooms and a full bathroom provide comfortable living quarters. A convenient side entrance adds versatility to the home. The basement offers additional living space with a fourth bedroom, a second bathroom, a kitchen, a family room, and plenty of storage options. The property features a driveway that can accommodate at least 4 cars, providing ample parking space. Located in the desirable West Mountain neighborhood, this home is close to a variety of amenities, public transportation, and just minutes from the highway. (id:58576)
RE/MAX Escarpment Realty Inc.
10 Cole Crescent
Brantford, Ontario
Fantastic Location, Welcome to the Chelsea End Model Townhouse In Wynfield By Empire Communities. 3 Br & 3Wr , Ravine Lot, Brand New Stainless Steel Appliances, Ready To Move In. Close To Schools, Trails And Parks. No Houses At The Back And Located On A Premium Lot. (id:58576)
Royal LePage Flower City Realty
11958 Maitland Avenue
Windsor, Ontario
Welcome to 11958 Maitland Avenue. This executive end-unit townhome is being offered fully furnished. Located in the most desirable East Windsor neighbourhood, close to walking trails, shopping and minutes away from Nextstar LG Plant. This beautiful home features 2+1 bedrooms, 3 full bathrooms and open concept main floor living area with lots of natural light, high ceilings and custom kitchen with a large island. Primary bedroom includes walk-in closet and full en-suite. Enjoy luxury living on two finished levels. No pets, minimum 1 year lease, asking $3200.00/month plus utilities, credit check, references and employment verification required. Deposit due upon acceptance (First and Last). Grass cutting included with lease. Call today for your private showing. (id:58576)
Deerbrook Realty Inc. - 175
7 Meadowlark Way
Collingwood, Ontario
MODERN, ORGANIC & TIMELESS CUSTOM-BUILT BUNGALOW FEATURING NEARLY 6000 SQFT OF COMFORT-DRIVEN LIVING SPACE! Located in the equally coveted and convenient Windrose Estates, this home is mere minutes from all area amenities, including Osler Bluffs, Blue Mountain and downtown Collingwood. The open concept main level features a wood slat 12’-16’ vaulted ceiling, wide plank engineered oak flooring and oversized windows to take advantage of the natural light and escarpment views. Designed to gather in style with a European kitchen with built-in appliances and a separate coffee/wine bar, elevated grand piano lounge, integrated Elan entertainment system (14 zones/26 built-in speakers) and multiple walkouts to the 42’x14’ composite deck. Support your healthy and active lifestyle in the home gym, yoga studio, cedar/basswood glass front HUUM sauna, 6-person hot tub, large music/games room and with the bonus of an additional lower level laundry/sports storage room for all your gear. After a long day of playing, cozy up in front of one of the three fireplaces and enjoy a movie in the theatre room, great room or with a book in the chill lounge. Plenty of space for family and friends with 3+2 bedrooms (one currently used as a home office) and 3.5 bathrooms. Triple garage with height for car lift and a separate entrance to the lower level. #HomeToStay (id:58576)
RE/MAX Hallmark Peggy Hill Group Realty Brokerage
5045 Mainway Boulevard Unit# 201
Burlington, Ontario
One of Burlington's most prestigious Business Centres! Beautiful natural light with high loft style 12' ceilings. 1 owned parking spot plus ample free surface and elevated parking garage parking for clients. High-end and efficient V-tech Heating And Cooling Systems and lighting. Easy highway access to 407/QEW via Appleby Line and Burloak Drive. Fully built-out w/3 offices/clinic rooms, storage room, bathroom & kitchenette open to lounge/waiting area. Medical office and Professional office building. Currently operates as a medical spa. 3 storey covered parking garage, Elevator and Accessible washroom conveniently close to unit. Energy efficient lighting and v-tech HVAC units. All inquiries must go through R/E agents - please don't speak with staff or interfere with ongoing business. (id:58576)
RE/MAX Escarpment Realty Inc.
4130 Fairview Street Unit# 5
Burlington, Ontario
Currently operating as a Hair Salon, this unit is open concept space is perfect for your retail or professional office needs. High exposure on busy thoroughfare, plenty of free on-street and visitor parking plus two designated parkings spots, H/C Washroom and a huge storage basement space/over-stock area of 1100+ sf. Basement storage is slightly under 6' ceiling height - Many amenities nearby as wells as Appleby GO and easy highway access to 403/QEW. Please do not go direct or interrupt/speak with staff. (id:58576)
RE/MAX Escarpment Realty Inc.
158 King Street N Unit# 1108
Waterloo, Ontario
This well-located condo offers the perfect blend of convenience and comfort. Situated in the heart of the city, it’s within walking distance to both Wilfrid Laurier University and the University of Waterloo, making it ideal for students, faculty, or anyone looking for proximity to these institutions. Surrounded by a variety of restaurants and shopping options, everything you need is right at your doorstep. Fully furnished unit, just move in and start enjoying! 761 sq ft open-concept living space with a modern kitchen and living room, great for entertaining. 2 spacious bedrooms and 2 full bathrooms – perfect for roommates or guests. 9 ft ceilings and quality laminate flooring throughout, giving the space a contemporary, airy feel. In-suite laundry for added convenience. 1 underground parking spot (P1-17) for secure, accessible parking. Building amenities include a gym and meeting rooms – ideal for fitness and working from home. Condo fees cover building insurance, maintenance, parking, heat, and water, making for a stress-free lifestyle. (id:58576)
RE/MAX Escarpment Realty Inc.
15 Empress Avenue
Hamilton, Ontario
Great location just off of Upper James St on Hamilton mountain, commercial zoning, could be live/work or a mixed commercial/residential buy and hold opportunity for investors. New roof (shingles and plywood) November 2023. Freshly painted throughout. Updates in 2nd floor bathroom August 2024 (tub added and sink replaced) and kitchen include eat-at counter station, stove added, light fixture replaced, and new fridge August 2024). (id:58576)
Royal LePage State Realty
98 Main Street
Penetanguishene, Ontario
Location, Location, Location! Situated at the busiest intersection in the heart of downtown Penetanguishene, this prime commercial property boasts constant exposure to both vehicular and pedestrian traffic right at your door. The 1,300 sq/ft main floor commercial space offers soaring 11-foot ceilings and features a charming mix of hardwood floors, exposed brick, and drywall, providing a versatile aesthetic suitable for many business types. Also includes two washrooms, a spacious area perfect for additional commercial space or a staff lunchroom and at the rear, a third large room offers flexibility as either office or retail space. Zoned (DW) Downtown and Waterfront Commercial, this versatile zoning allows for numerous potential uses including, but not limited to, an Art Gallery, Child Care, Fitness Centre, Financial Institution, Library, Medical Clinic, Office Space, Restaurant, Retail Store, or Veterinary Clinic. Please refer to the zoning by-law. A large, high, and dry basement provides ample storage space or additional commercial area, for even more flexibility. A beautifully renovated, self-contained one-bedroom apartment sits above the commercial space, accessible via separate entrances from both the main street and the rear. This apartment can be isolated from or combined with the commercial area, depending on your needs. The open concept apartment features high ceilings, appliances, a separate room ideal for an office or storage, and a spacious bedroom with access to a covered porch with views of Georgian Bay. The modern 4-piece bathroom has ample storage and laundry facilities. The property has been fully updated with new electrical, plumbing, and fire safety systems, ensuring a safe and modern environment for any business. Penetanguishene is a bustling tourist town on the shores of Georgian Bay, offering a vibrant community with numerous restaurants and attractions. There's always something to do and see, ensuring a steady flow of locals and tourists alike. (id:58576)
Sotheby's International Realty Canada
34 Sherman Avenue S
Hamilton, Ontario
3000 square foot (basement included) LEGAL NON-CONFORMING TRIPLEX in the heart of Central Hamilton featuring a great suite mix. Large main/basement 3 bed, 1.5 bath unit, spacious second floor 2 bed, 1 bath unit and a bigger then it looks brand new 1 bed, 1 bath loft unit at market rent. Unit 1 & 2 are great value adds with major rent upside at 25%. The property also features a 200 amp feed, 3 panels, 3 hydro meters (all passed on to tenants), main & fire escape egress, newer roof (2016) and soffits, eaves, fascia (2021). Units 1 & 3 include in-suite laundry! Stabalized cap rate of 7%. Great addition to any portfolio or live/rent! (id:58576)
Revel Realty Inc.
34 Sherman Avenue S
Hamilton, Ontario
3000 square foot (basement included) LEGAL NON-CONFORMING TRIPLEX in the heart of Central Hamilton featuring a great suite mix. Large main/basement 3 bed, 1.5 bath unit, spacious second floor 2 bed, 1 bath unit and a bigger then it looks brand new 1 bed, 1 bath loft unit at market rent. Unit 1 & 2 are great value adds with major rent upside at 25%. The property also features a 200 amp feed, 3 panels, 3 hydro meters (all passed on to tenants), main & fire escape egress, newer roof (2016) and soffits, eaves, fascia (2021). Units 1 & 3 include in-suite laundry! Stabilized cap rate of 7%. Great addition to any portfolio or live/rent! (id:58576)
Revel Realty Inc.
473 Blathwayte Lane
Burlington, Ontario
Location, Location! Downtown Burlington. No Condo Fees. Rare Freehold Loft Townhouse in Mint Condition. A pleasure to show! (id:58576)
Right At Home Realty
1205 - 155 Kent Street
London, Ontario
This stunning 2-bedroom, 2-bathroom condo offers an upgraded layout with modern finishes throughout. The spacious primary bedroom features a lovely ensuite bathroom for added convenience. Enjoy the ease of in-suite laundry and beautiful city views from this well-maintained unit.The open-concept living room provides a spacious and inviting area, perfect for hosting guests or enjoying cozy evenings at home. Located in the heart of downtown London, this condo is within walking distance to entertainment, shops, coffee shops, restaurants, and the scenic Victoria Park. Additional features include one covered parking spot, a locker for extra storage, and access to building amenities such as a gym and sauna. Don't miss the opportunity to call this incredible condo home! (id:58576)
RE/MAX Centre City Realty Inc.
15 Queen Street S Unit# 2308
Hamilton, Ontario
Tenant Pays Utilities: Hydro,Water and Heating. Unit Comes With Locker S/S Fridge, Stove, Over The Range Microwave, In suite Washer/Dryer. Minutes From Hwy 403, McMaster University, Mohawk College, Hospitals, Steps To The Proposed Lrt Line And Minutes From The Go Transit System. Aaa Tenant. 1 Yr Lease. Must Submit Rental Application, Credit Check, Letter Of Employment, Pay Stubs, References, Tenant Insurance And Photo Id. 1st & Last Month's Deposit Lease By Cert Cheque. Key/Fob deposit $250.00 (id:58576)
RE/MAX Escarpment Realty Inc.
15 Empress Avenue
Hamilton, Ontario
Great location just off of Upper James St on Hamilton mountain, commercial zoning, could be live/work or a mixed commercial/residential buy and hold opportunity for investors. New roof (shingles and plywood) November 2023. Freshly painted throughout, October 2024. Updates in 2nd floor bathroom August 2024 (tub added and sink replaced) and kitchen include eat-at counter station, stove added, light fixture replaced, and new fridge August 2024). (id:58576)
Royal LePage State Realty
15 Empress Avenue
Hamilton, Ontario
Great location just off of Upper James St on Hamilton mountain, commercial zoning, could be live/work or a mixed commercial/residential buy and hold opportunity for investors. New roof (shingles and plywood) November 2023. Freshly painted throughout. Updates in 2nd floor bathroom August 2024 (tub added and sink replaced) and kitchen includes eat-at counter station, stove added, light fixture replaced, and new fridge August 2024). (id:58576)
Royal LePage State Realty
15 Empress Avenue
Hamilton, Ontario
This is a great opportunity to own a home that you can live in and either lease the main floor to a professional business while you enjoy 2 floors as your home, or use the main floor for your own business. This is a different kind of ownership that has more upfront cost, but the payoff could be huge in future by having a home and business in one building, or allowing a professional business tenant to help pay down the mortgage. This property has the best of both worlds being on the edge of commercial Upper James St and the edge of a great residential area with large Bruce Park just down the street. The down payment is higher at 35% - 50% and because it is mixed-use residential/commercial and HST is applied to the purchase price. These costs are the cost of doing business for this kind of investment home/business and ownership. Current owners ran a professional business in the home for over a decade, and, as such, the property has been well cared for. Previous ownership used the home as alive/work environment whereby the main floor was a doctor's office and the owner lived on the 2nd and lower level. Great location just off of Upper James St on Hamilton mountain, commercial zoning, could be live/work or a mixed commercial/residential, buy and hold opportunity for investors. New roof (shingles and plywood) November 2023. Freshly painted throughout. Updates in 2nd floor bathroom August 2024 (tub added and sink replaced) and kitchen includes eat-at counter station, stove added, light fixture replaced, and new fridge August 2024.) (id:58576)
Royal LePage State Realty
6 - 202 Green Street
Cobourg, Ontario
Nestled just steps from the stunning shores of Lake Ontario, this beautifully appointed two-bedroom apartment offers the perfect blend of historical charm and modern living. Located in a recently renovated building, the space features soaring 10-foot ceilings and oversized windows, including a picturesque bay window, that flood the sun-drenched principal living areas with natural light. The kitchen is both stylish and functional, equipped with modern appliances, ample counter space, and sleek cabinetry that is ideal for casual meals or entertaining guests. Two beautifully designed bedrooms provide comfort and tranquillity, while a full bathroom completes this thoughtfully crafted home. Step outside to explore Cobourg's vibrant downtown, brimming with charming shops, cozy cafes, restaurants, and lively markets. Nature enthusiasts will love the proximity to Lake Ontario and nearby parks, offering plenty of opportunities for walking, cycling, picnicking, and community events at Victoria Park. This delightful apartment offers the ideal combination of convenience, charm, and recreation. (id:58576)
RE/MAX Hallmark First Group Realty Ltd.
3 Warbler Heights
St. Thomas, Ontario
Welcome to 3 Warbler Heights, St. Thomas! This stunning detached home offers the perfect blend of space, comfort, and outdoor entertainment with no neighbours behind. Featuring 4 spacious bedrooms and 3.5 baths, this property is ideal for growing families or those who love to host. The beautifully finished basement boasts a versatile rec room, perfect for family movie nights, a home gym, or your favorite hobbies. The main level is designed for modern living, with an inviting layout that flows seamlessly from the living area to the kitchen and dining space. Step outside to your backyard oasis, complete with an above-ground pool for summer fun, a large deck, and a gazebo, perfect for outdoor dining or relaxing with friends and family. Located in a family-friendly neighborhood with easy access to schools, parks, and amenities, this home checks all the boxes. Don't miss your chance to make 3 Warbler Heights your new address! Schedule your private showing today! (id:58576)
Exp Realty
305 - 349 Wheat Boom Drive
Oakville, Ontario
Welcome to this stunning 2 Parking, 2-Bedroom, 2.5-Bathroom townhome, located in the heart of North Oakville! This spacious Minto Oakvillage townhome backs onto serene green space and offers 1,386 sq. ft. of upgraded living space featuring luxury finishes throughout, including upgraded laminate and tile flooring, a contemporary kitchen with stainless steel appliances, deep fridge cabinets, granite countertops, and a private kitchen balcony. The primary bedroom boasts a walk-in closet and a private glass-enclosed ensuite bathroom, while the private rooftop terrace with a barbecue hook-up provides the perfect space for relaxation or entertaining. Additional conveniences include in-suite laundry, ample storage space on the main floor, and a fantastic location close to scenic walking and hiking trails, shopping, restaurants, schools, parks, major highways, and the GO Station. Features!**** EXTRAS ****: Stainless Steel: Fridge, Stove, Built-In Dishwasher, Built-In OTR Microwave, Washer And Dryer, Window Coverings. High-speed internet and hot water tank rental is included. 1 locker and 2 underground parking spaces are included! Don't miss this beautiful home! (id:58576)
Royal LePage Real Estate Services Ltd.
1802 Floribunda Gardens
Pickering, Ontario
Live in a brand new, never lived in luxury home in North Pickering. Located on a quiet corner lot on a quiet street. Tons of features throughout: wide and open concept floorplan. Private main floor home office - perfect for work from home! 10 ft smooth ceilings. 3 full baths. Electric fireplace. Tons of windows - bright! Breakfast bar. Main floor laundry in mud room. Cantina/cold room in basement. Double car garage. Covered porch. Walk-in closets. Tons of storage. The list goes on! Short distance to 401, 407, Pickering GO Station, conservation areas, schools, eateries, coffee shops, grocery stores, gas stations, Pickering Village, The Shops at Pickering City Centre (formerly Pickering Town Centre), Pickering Casino Resort plus so many more of life's amenities. Just unpack, move in ready! Welcome home. **** EXTRAS **** Stainless steel fridge, stove, hood range, built-in dishwasher, front load washer and dryer, custom window coverings, garage opener/remote, all electrical light fixtures (id:58576)
RE/MAX Hallmark Realty Ltd.
35 William Street
St. Thomas, Ontario
Available Immediately - Total 10 Bedrooms Detached, Rent a Piece of History with the Munroe House in Sought After Courthouse District, an Elegrantly Restored Victorian Style Gem. Main Floor Living Room, Family Room, Library, Formal Dining Room with Classic Wood Trim, Huge Eat-In Kitchen and Laundry, large Primary Bedroom with Separate Dressing Room /Nursery/Office, 5 Good Sized Bedrooms have charming woodwork and a 4pc Bath with In Floor Heating completed your 2nd Floor. Double Car Garage with a Walk-Up Loft, Parking on both sides of the home allows for 8 + Parking Spots, Large Pool Size Yard, Gazebo Covered Concrete Pad. (id:58576)
Ipro Realty Ltd
858 Wright Street
Welland, Ontario
Perfect for first-time homebuyers, downsizers or investors looking to get into the market at an affordable price. Welcome home to 858 Wright Street! This 1 ½ storey, 3-bedroom, 1-bathroom home, has tremendous potential and is located on a quiet street backing onto a park & with no rear neighbors. As you enter the main floor of the home, you are welcomed by a bright freshly painted main floor including a sizable living room & large eat in kitchen. The kitchen offers a lovely picture window with clear sightlines to the park, making this room the perfect hub of the home. Direct from the kitchen you can step out onto your deck ideal for morning coffee or relaxing at the end of a busy day. There are 2 bedrooms on the main floor including the primary bedroom which features a large walk-in closet/dressing room. The 3pc bathroom has a walk-in shower & convenient main floor laundry. Upstairs you will find the 3rd bedroom or flex space for your family. This lovely lot is private, partially fenced & is perfect for entertaining family & friends. Also featuring a private driveway, shed, & with a lot which allows for a future garage at the rear of the home. Notable features include wheelchair accessibility & it's central location with quick & easy access to all amenities including the Library, schools, playgrounds, shopping, churches, hospital, restaurants, public transportation, Welland Museum, parks, hiking trails, & the 406/ QEW. Situated between the old & new Welland Canal-on the new canal you can watch the Lakers come & go, or the old Canal cheer on the rowers! There is a variety of great primary & secondary schools including public, Catholic, French, French immersion AND the Niagara Community College. Do not miss this exceptional opportunity to own your own home! (id:58576)
RE/MAX Twin City Realty Inc. Brokerage-2
207 - 4 Kimberly Lane
Collingwood, Ontario
Welcome to Royal Windsor Condominiums in Beautiful Collingwood - This Brand new DYNASTY suite (1,305 Sq ft) has a two bedroom, two bathroom floor plan. 2 (Tandem) assigned underground parking spaces, and a storage locker are included with the purchase of this state of the art, condo with luxuriously appointed features and finishes throughout. Step into a modern, open-concept space filled with natural light, featuring luxury vinyl plank flooring, quartz countertops, smooth 9ft ceiling, soft-close cabinetry, and elegant pot lights throughout this spacious unit. Royal Windsor is an innovative vision founded on principles that celebrates life, nature, and holistic living. Every part of this vibrant community is designed for ease of life and to keep you healthy and active. Royal Windsor has a rooftop terrace with views of Blue Mountain - a perfect place to mingle with neighbours, have a BBQ or enjoy the party room located opposite the roof top terrace. Additionally, residents of Royal Windsor will have access to the amenities at Balmoral Village including a clubhouse, swimming pool, fitness studio, games room and more. It is worth a visit to the sales centre to tour this beautiful building. ALL HST is included in the price for buyers who qualify. (id:58576)
Century 21 Millennium Inc.
112 - 4 Kimberly Lane
Collingwood, Ontario
Welcome to Royal Windsor Condominiums in Beautiful Collingwood - This Brand new Noble suite (1,250 Sq ft) has a two bedroom, two bathroom, plus a den floor plan. One assigned underground parking space is included with the purchase of this state of the art, condo with luxuriously appointed features and finishes throughout. Step into a modern, open-concept space filled with natural light, featuring luxury vinyl plank flooring, quartz countertops, smooth 9ft ceiling, soft-close cabinetry, and elegant pot lights throughout this spacious unit. Royal Windsor is an innovative vision founded on principles that celebrates life, nature, and holistic living. Every part of this vibrant community is designed for ease of life and to keep you healthy and active. Royal Windsor has a rooftop terrace with views of Blue Mountain - a perfect place to mingle with neighbours, have a BBQ or enjoy the party room located opposite the roof top terrace. Additionally, residents of Royal Windsor will have access to the amenities at Balmoral Village including a clubhouse, swimming pool, fitness studio, games room and more. It is worth a visit to the sales centre to tour this beautiful building. ALL HST is included in the price for buyers who qualify. Pictures include staged furnishings that have since been removed. (id:58576)
Century 21 Millennium Inc.
109 - 4 Kimberly Lane
Collingwood, Ontario
Welcome to Royal Windsor Condominiums in Beautiful Collingwood - This Brand new KNIGHT suite (1,500 Sq ft) has a two bedroom, two bathroom. 2 (tandem) assigned underground parking spaces and a storage locker are included with the purchase of this state of the art, condo with luxuriously appointed features and finishes throughout. Step into a modern, open-concept space filled with natural light, featuring luxury vinyl plank flooring, quartz countertops, smooth 9ft ceiling, soft-close cabinetry, and elegant pot lights throughout this spacious unit. Royal Windsor is an innovative vision founded on principles that celebrates life, nature, and holistic living. Every part of this vibrant community is designed for ease of life and to keep you healthy and active. Royal Windsor has a rooftop terrace with views of Blue Mountain - a perfect place to mingle with neighbours, have a BBQ or enjoy the party room located opposite the roof top terrace. Additionally, residents of Royal Windsor will have access to the amenities at Balmoral Village including a clubhouse, swimming pool, fitness studio, games room and more. It is worth a visit to the sales centre to tour this beautiful building. ALL HST is included in the price for buyers who qualify. Pictures include staged furnishings that have since been removed. (id:58576)
Century 21 Millennium Inc.
8014 Parkway Road
Ottawa, Ontario
BUILD YOUR DREAM HOME HERE! This prime 26-acre lot is fully cleared and primed for your next project, offering the perfect canvas to design and create your ideal home. Zoned Rural Countryside (RU), featuring approximately 828 feet of frontage and 1305 feet of depth. This expansive parcel is surrounded by residential development a rapidly growing area, offering incredible opportunities for both immediate and future use. The current owners are relocating out of province, which has led to the decision to sell this beautiful property. This is a fantastic opportunity for new buyers to make their own mark on this land. With diverse permitted uses including agricultural ventures, animal care establishments, bed and breakfasts, cannabis production facilities, equestrian establishments, and retirement homes, the potential is limitless. The zoning also allows for environmental preserves and educational areas, making it ideal for investors and developers. This property represents a unique chance to create something special in a serene countryside setting, whether you're looking to expand your agricultural pursuits or develop a residential community. Don't miss out on this exceptional investment opportunity! (id:58576)
Exp Realty
104 - 120 Summersides Boulevard
Pelham, Ontario
Come see this amazing CORNER SUITE Condo in HIGHLY SOUGHT-AFTER FONTHILL!!! Built in 2022, this 1161sf 2-BED, 2-BATH condo is located just steps to everything Fonthill has to offer. You will love the OPEN-CONCEPT FLOORPLAN providing elegant living, dining, and kitchen spaces, and offering great views through not only 1 but 2 OPEN AIR BALCONIES that provide LOADS OF NATURAL LIGHT inside. The spacious primary bedroom has an ensuite bath walk-in shower, a walk-in closet and a sunny balcony. Upgrades include easy-care flooring, quartz countertops throughout, stainless steel kitchen appliances, in-suite laundry and an EXCLUSIVE SECURE UNDERGROUND PARKING space and storage locker. The Meridian Community Centre is right next door and has a great indoor walking track, ice rinks, and multiple other programs to enjoy. Many of Niagara's trails and conservation areas, as well as the Niagara Wine Route, are also close by. Perfectly located just off Hwy 20, giving you quick and EASY ACCESS to HWY 406, Niagara's connection to the QEW, Hamilton and the GTA. This condo is a rare find and wont last long!!! (id:58576)
RE/MAX Niagara Realty Ltd
1403 - 340 Queen Street
Ottawa, Ontario
BEAUTIFUL Newly Built and Modern 1 Bed, 1 Bath Condo on the 14th FLOOR! VAREIL Model 630 SQFT Luxury Condominium in Claridge Moon right Downtown Ottawa offers a Bright Open Concept with beautiful North VIEWS including the OTTAWA RIVER! All High-End hardwood/tile and finishes throughout. The Kitchen offers gorgeous Quartz Countertops, Modern Backsplash, tons of Soft-Close Cabinets and Stainless Steel Appliances. Full Bathroom with bright tile and Glass Shower. Living Room/Dining Room is a generous size for a table and living space! Balcony offers a spacious outdoor area to unwind at the end of the day! Convenient In-Unit Closet LAUNDRY! LOCKER SPACE INCLUDED! Affordable Condo Fees include a Gym, Indoor Pool, Party Room, Theatre Room, Rooftop Terrace, 24 hour Concierge + Security & More! Located in a prime location CONNECTED & right ABOVE the LYON LRT Station, close to the Highway, Shopping, Restaurants, Grocery stores and walking distance to all Amenities! Walking Score: 98! (id:58576)
RE/MAX Hallmark Realty Group
86 Forward Avenue
Ottawa, Ontario
Opportunity knocks! Busy grocery & pizza with prepared food and beer, long list of equipment, established clientele and leasehold improvements, approx 2400 SQFT building in great populated Tunney's Pasture neighborhood surrounded by many new and old condos and rental building! The business has been under new management and in great money making position. Financial statements available upon acceptance of an offer. (id:58576)
Power Marketing Real Estate Inc.
641 Casabella Drive
Ottawa, Ontario
One of Minto's most popular models, the Fifth Avenue, on a very quiet street accessible to all the amenities offered in Avalon including unlimited shopping centers, restaurants, coffee shops. Steps to excellent schools and minutes to the highway. This home features new flooring throughout, a lovely open concept main floor, flooded with light, large windows & a lovely chef's kitchen with loads of counter space, cabinetry and handy eating area. The dining room & ivingrm are directly off of the kitchen, ideal for entertaining. The powder and foyer complete the main floor. The lower level features a huge familyroom with gas fireplace and a large window, laundryrm, utility room & computer room. The second floor offers, a large primary bedroom with full ensuite bathrm & large walk-in closet, in addition to the two other good sized bedrooms and another full bathroom. The private, fenced backyard features a large deck, garden area and storage shed. The deck will be re-stained by the Seller., Flooring: Hardwood, Flooring: Ceramic, Flooring: Laminate (id:58576)
First Choice Realty Ontario Ltd.
204 Sydenham Street
London, Ontario
Amazing Investment opportunity! This charming 4 bedroom, 1 bathroom bungalow home located in the heart of Londons desirable Old North neighbourhood. 204 Sydenham offers a perfect blend of historic character and modern convenience. The home features a bright and inviting living area, original hardwood floors, and large windows providing ample natural light. Walking distance to downtown, schools, parks, and local amenities. On site laundry, eliminating the need for off-site laundry trips. This home is ideal for those looking for a serene neighbourhood or the perfect investment property. Don't miss this rare opportunity to own a piece of Old North charm! Currently rented for 3075.00 plus utilities. Can be purchased with 202 Sydenham. **** EXTRAS **** Currently rented for 3075.00 plus utilities. Can be purchased with 202 Sydenham. (id:58576)
Prime Real Estate Brokerage
202 Sydenham Street
London, Ontario
Discover the versatility of this stunning duplex, ideal for an income generating property or live-in opportunity. Nestled in the heart of Old North, one of Londons most sought-after neighbourhoods, this property boasts classic charm with modern updates, making it an ideal investment opportunity. The main unit features 4 spacious bedrooms, 2 bathrooms and an updated kitchen. High ceilings, original hardwood floors, and large windows add character and warmth to the space. The upper unit offers 3 bedrooms, an updated kitchen, and a cozy living area, perfect for renters. Additional highlights include plentyof parking, laundry and separate entrances for each unit. Tenants can experience the convenience of living just minutes from downtown, where there is vibrant city life and enjoy easy access to a wide range of amenities, including shopping, dining, and local entertainment. Also, walking distance to schools, parks and public transit. **** EXTRAS **** Whether you're an investor or looking for a multi-family living option, this property is a rare find in a prime location. City license. Can also be purchased with 204 Sydenham. Unit 1 $2250 all inclusive ; Unit 2 $2850 all inclusive. (id:58576)
Prime Real Estate Brokerage
968 Main Street E
Hamilton, Ontario
PRICED TO SELL – This premier Investment offers multiple opportunistic directions - This Property is perfectly set up for a RESIDENTIAL DUPLEX, COMMERCIAL BUSINESS, or LIVE/WORK setup. Located in prime Hamilton at Gage Park, this location guarantees MAXIMUM visibility on the City’s busiest street!! Boasting a 4 Bedrooms, 3 Bathroom potential, Office Space, and Showroom setup, this opportunity holds unsurpassed Business/ Investment/Rental opportunities. This Property also includes both FRONT AND REAR PARKING, along with an additional GARAGE space. Also included is a storage addition creating a WAREHOUSING/ STORAGE setup for all Businesses. Call to view today! (id:58576)
Michael St. Jean Realty Inc.
1073 N Service Road
Hamilton, Ontario
Perched on the tranquil shores of Lake Ontario, this exquisite home offers breathtaking, unobstructed views of the Toronto skyline, refined living spaces, and numerous upgrades throughout. Inside, the inviting layout features spacious principal rooms with hardwood floors and pot lights. The dining room boasts stunning lake views, while the family room offers a cozy gas fireplace and built-in speakers in the living room. The chef’s kitchen impresses with stainless steel appliances, granite countertops, and hardwood flooring. The primary bedroom serves as a private retreat with a 3-piece ensuite, walk-in closet, and hardwood floors. Three additional bedrooms provide ample space, including one with serene lake views and others overlooking the lush front yard. The versatile lower level includes a bedroom, a full washroom, and walk-up access to the backyard oasis. Outdoors, enjoy a 16' x 40' concrete pool set against a tranquil waterfront backdrop. This home effortlessly blends luxury, comfort, and style—perfect for your refined lifestyle. (id:58576)
RE/MAX Aboutowne Realty Corp.
27 Waterview Lane
Grimsby, Ontario
Wonderful luxury unit in the popular Grimsby on the Lake Community, with water views and just step to the lake and waterfront trail. You’ll enjoy the space with over 1500 sq ft above grade, 3 bedrooms, 2.5 baths, upgraded floors, custom kitchen, stainless steel appliances, 9 ft ceilings main floor, fenced yard, rear patio. Successful tenants will have Tenant Application, Credit Report & Employment letter available. (id:58576)
Royal LePage State Realty
5317 Third Avenue
Niagara Falls, Ontario
Many, many upgrades and freshly painted throughout.. Gigantic 36 X 14-Foot In-Ground Concrete Pool And Cabana Bar. Welcome To Niagara Falls. The World-Famous Niagara Falls Entertainment Zone Is Only A Short Drive Away. This 1740 Square Foot, Two-And-A-Half Story Home Has A Highly Unusual Layout And Is Brimming With Charm And Character. 3+2 Bedrooms, 2+1 Bathrooms, A Finished Basement, And A Finished Attic With Loft Are Included. A/C, Pool Pump, Front Porch Makeover, Hot Water On Demand. (id:58576)
Real Broker Ontario Ltd.
3059 John Mckay Boulevard
Oakville, Ontario
Only a year old! Stunning and spacious 4bed/4bath executive END-UNIT townhouse in sought-after Joshua Meadows. Executive features include hardwood throughout, super bright and airy with many windows, 9 ft ceilings, gas fireplace, coveted open plan layout, generous 19ft wide double car garage with auto opener, large kitchen with island, quartz counters, s/s appliances, trendy backsplash, and 3 full bathrooms plus a powder room. Other features include the large 4th floor terrace with magnificent views of John Mckay pond. Don't miss your chance to live in a pristine condition home! Utilities are not included. Rental application, equifax credit score and report, ID, pay stubs and letter of employment required. (id:58576)
Sutton Group Quantum Realty Inc
509 - 10 James Street
Ottawa, Ontario
Be the first to live in this 745 sq. ft, 2 bed 1 bath boutique-style condo in the heart of Ottawa's vibrant downtown. Modern & casual design & finishes in this loft-style unit w/ exposed concrete walls, warm toned wood flooring & brick screen detail on your balcony. The kitchen provides great prep space w/ quartz countertops, island w/ breakfast bar & additional storage. Home chefs will enjoy preparing meals in this elegant space w/ herringbone tile backsplash & camouflaged appliances that provide a clean, sleek look. Additional space off the kitchen allows for a bistro set to enjoy morning coffee. Floor to ceiling east-facing windows bring natural light to the living space w/ custom roller blinds installed for privacy when needed. Both bedrooms offer good space & are located at opposite ends of the unit. The primary overlooks the balcony & includes blackout shades w/ direct access to the bathroom. The 2nd bedroom offers privacy & could double as an ideal home workspace or guest bedroom. Spacious bathroom gives chic hotel vibes w/ cool tiles, a large tub and modern fixtures. Generous balcony (89 sq.ft.) offers scenic city views & a stylish brick accent wall. The building offers impressive amenities that enhance your lifestyle, including a rooftop heated saltwater pool w/ lounging deck as well as a fitness room and yoga/pilates centre which overlook a tranquil outdoor garden. A shared lounge designed as an extension of your living space is ideal for hosting friends & is centred around a stunning fireplace. Just outside is a zen-like garden where you can enjoy the outdoors in a quiet space. James House is one of Ottawa's newest & contemporary buildings situated in the heart of downtown, w/ boutiques, cafes, & trendy restaurants nearby, w/ easy access to public transit & government buildings, making it perfect for urban professionals, down-sizers, or anyone looking for a unique & trendy living space. Smoke & pet free condo. 1 underground parking spot included. **** EXTRAS **** Heat, AC & water included. Tenant pays hydro. (id:58576)
Royal LePage Team Realty
375 Elm Street S
Timmins, Ontario
Discover a great investment opportunity with this charming duplex, nestled in a tranquil part of town. Currently rented at attractive rates, this property promises consistent cash flow. The backyard is a standout feature, offering a peaceful retreat with laneway access, perfect for additional parking or outdoor activities. The main floor apartment boasts 3 bedrooms, a modern bathroom and an updated kitchen with patio/deck area. The updated basement unit features 2 bedrooms an open concept kitchen/living room. New roof (summer 2024). (id:58576)
Exp Realty Of Canada Inc.
305 - 125 Third Street
Cobourg, Ontario
Grand 2 Bedroom, 2 Bathroom Condo with stunning lake vistas and sunrises. Welcome to one of the largest units in the highly sought after Harbour walk community. This expansive 1500 sqft + condo boasts breathtaking views of Lake Ontario and the harbour. The spacious living room features custom built in bookshelves with storage cupboards, creating a cozy yet sophisticated atmosphere for relaxing or entertaining. Large windows flood the space with natural light, while the serene lake views provide a tranquil backdrop. The kitchen/ dining area is sure to impress with a walk out to balcony and lots of space to host family and friends. The luxurious primary bedroom is a true retreat, more grand book shelves creating a separate area for reading or office work, complete with a private balcony, perfect for enjoying your morning coffee. It includes a dreamy large walk- in closet with custom cabinetry, providing exceptional storage and a 5 pc ensuite. The second bedroom , with a cleverly designed murphy bed, is perfect for guests or can easily be transformed into an office or additional living space. A second full bathroom offers both convenience and privacy for guests. For ultimate convenience, the condo also features an in-suite laundry room and a heated underground parking space with additional storage locker. Located just 1 hour east of Toronto this unit provides the perfect blend of comfort, luxury, and convenience. Enjoy peaceful lakefront living, all while within walking distance to downtown restaurants, farmer's market, festivals, Victoria park and the beach. This is a rare opportunity to own one of the largest and most coveted units in the building- don't miss out! **** EXTRAS **** MAINTENANCE FEE $1441.86 INCLUDES COGECO TV PKG AND INTERNET, HEAT, WATER, SNOW REMOVAL, LANDSCAPING (id:58576)
Coldwell Banker - R.m.r. Real Estate
85 Greenaway Circle
Port Hope, Ontario
Welcome to this stunning 3+1 bedroom, 4-bath bungaloft, nestled on a premium lot along a quiet, highly sought-after street. Boasting approximately 1,917 sq. ft. of bright and spacious living space, this home is perfect for both family living and entertaining. Step inside to discover sun-filled principal rooms, a custom-designed double garage built to accommodate a large truck, and a beautifully finished lower level offering an additional 1,329 sq. ft. of living space with ample storage. The breezeway/mudroom provides seamless entry from the garage and convenient walkout access to a private, serene patio. Relax in the beautifully landscaped yard, surrounded by mature perennial gardens and trees that offer both privacy and tranquility. Ideally situated near a picturesque golf course, the shimmering lake, top-rated schools, Highway 401, downtown Port Hope, shopping, parks, and scenic nature trails, this home is the epitome of both comfort and convenience. Whether you're starting a family, planning your retirement, or simply seeking a peaceful retreat from the city, this remarkable property offers a lifestyle of ease and luxury. (id:58576)
RE/MAX Jazz Inc.




