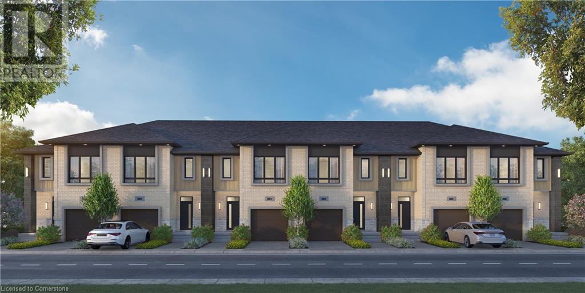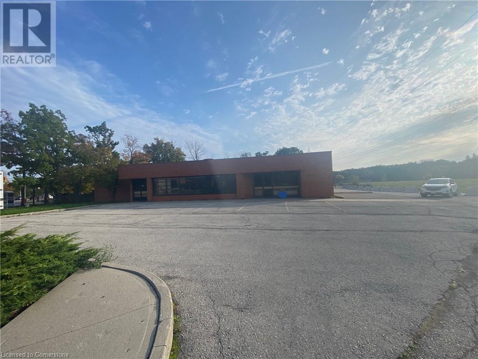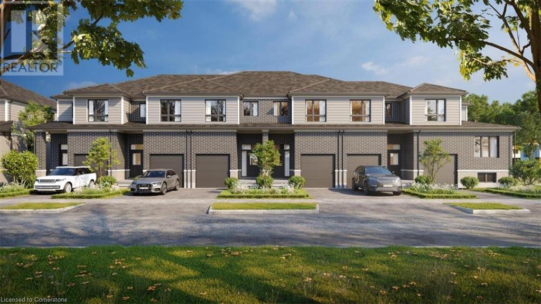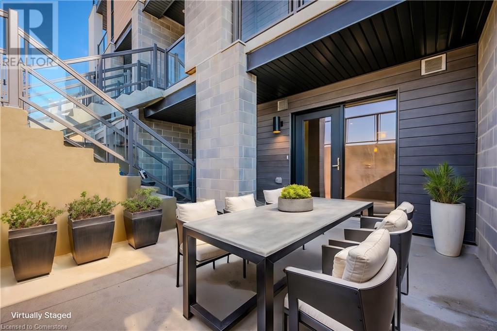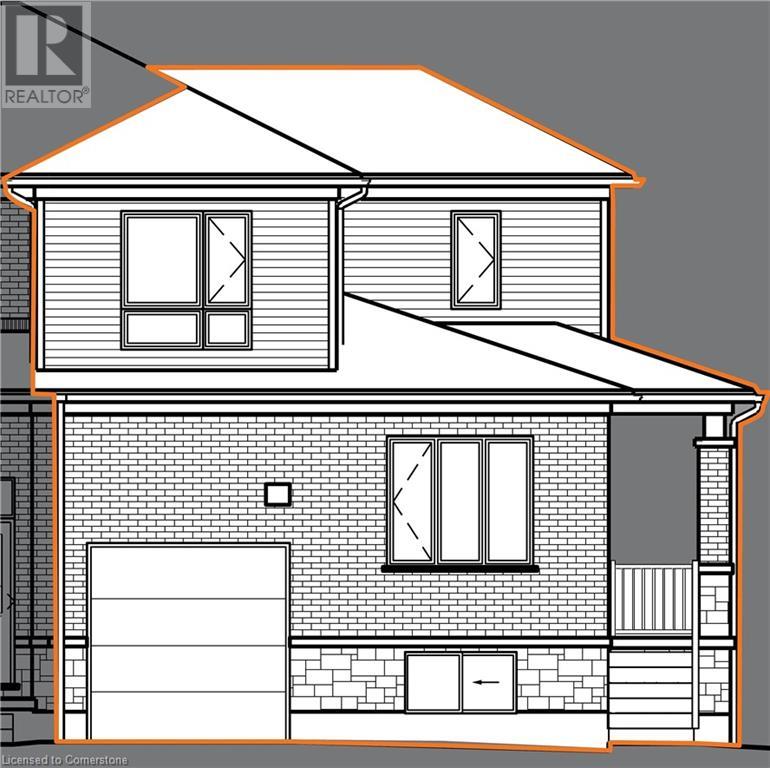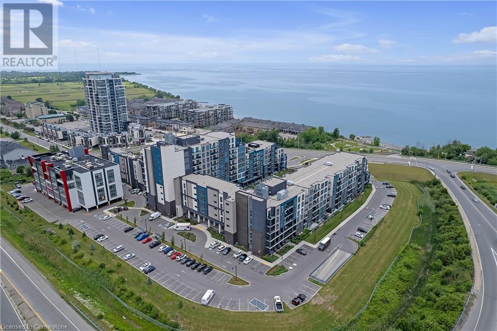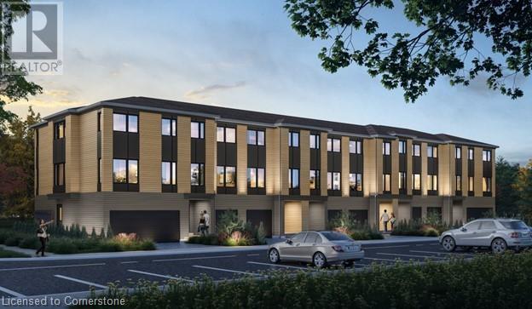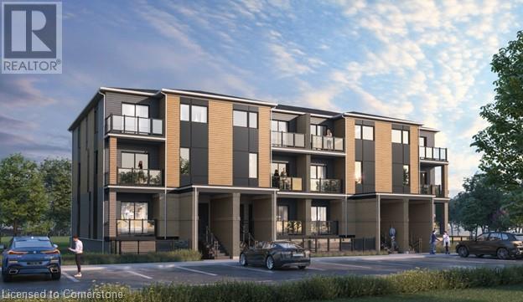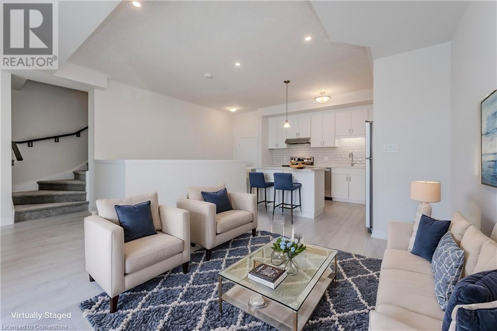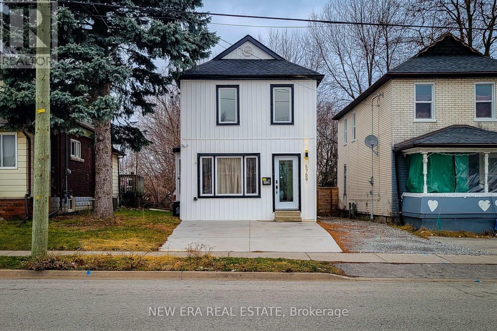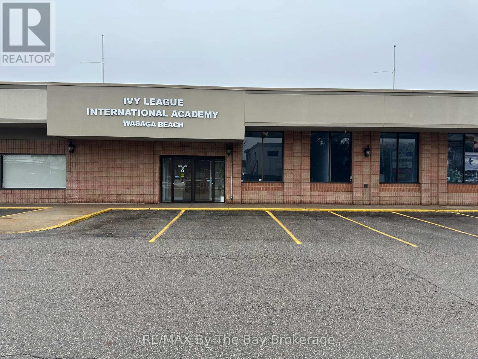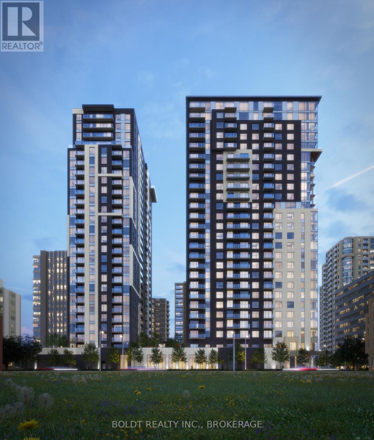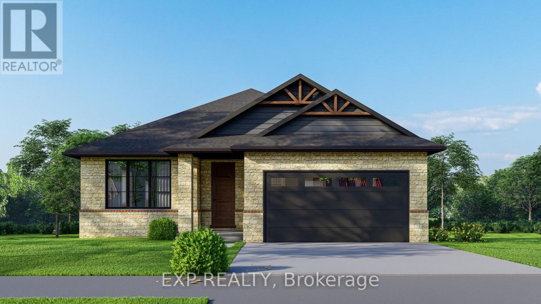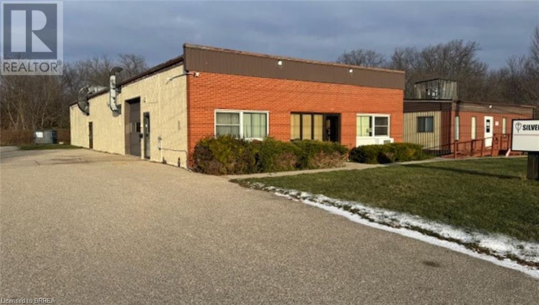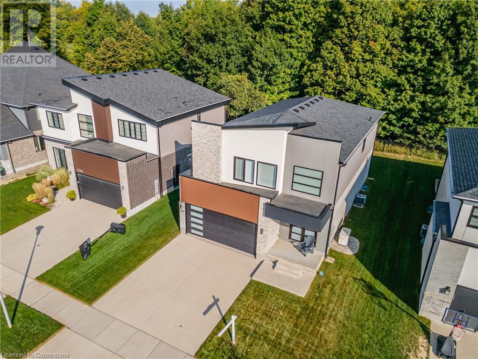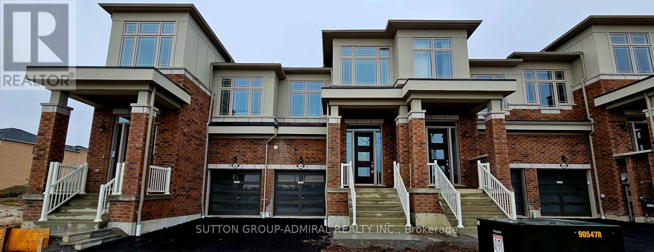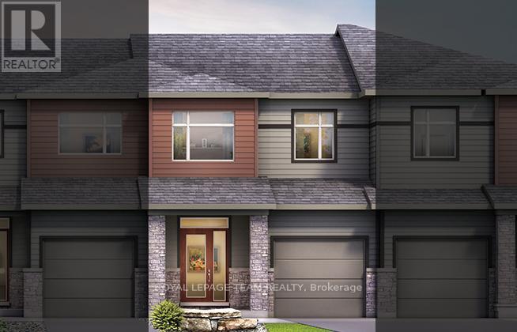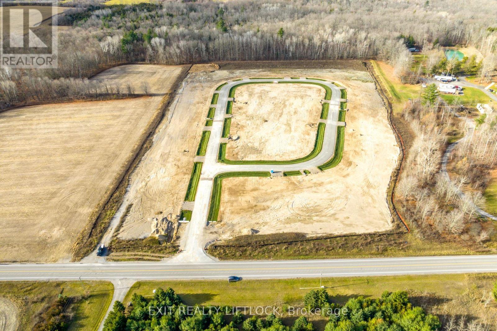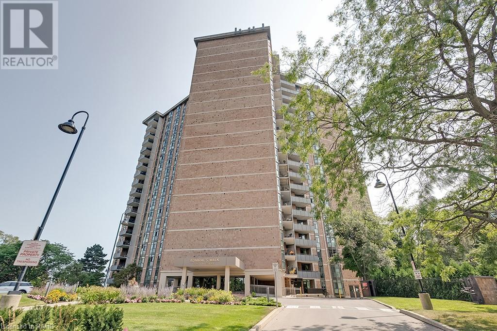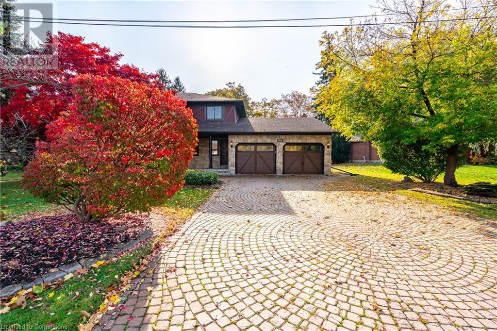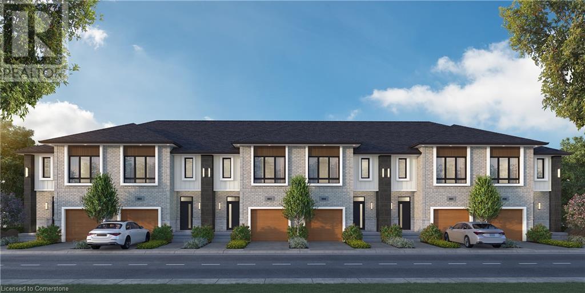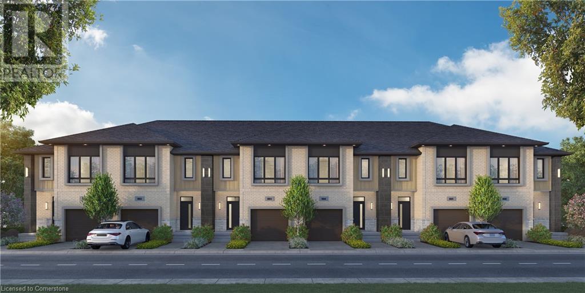232 Green Gate Boulevard
Cambridge, Ontario
MOFFAT CREEK - Discover your dream home in the highly desirable Moffat Creek community. These stunning freehold townhomes offer 4 and 3-bedroom models, 2.5 bathrooms, and an ideal blend of contemporary design and everyday practicality—all with no condo fees or POTL fees. Step inside the Amber interior model offering an open-concept, carpet-free main floor with soaring 9-foot ceilings, creating an inviting, light-filled space. The chef-inspired kitchen features quartz countertops, a spacious island with an extended bar, and ample storage for all your culinary needs. Upstairs, the primary suite is a private oasis, complete with a walk-in closet and a luxurious ensuite. Thoughtfully designed, the second floor also includes the convenience of upstairs laundry to simplify your daily routine. Enjoy the perfect balance of peaceful living and urban convenience. Tucked in a community next to an undeveloped forest, offering access to scenic walking trails and tranquil green spaces, providing a serene escape from the everyday hustle. With incredible standard finishes and exceptional craftsmanship from trusted builder Ridgeview Homes—Waterloo Region's Home Builder of 2020-2021—this is modern living at its best. Located in a desirable growing family-friendly neighbourhood in East Galt, steps to Green Gate Park, close to schools & Valens Lake Conservation Area. Only a 4-minute drive to Highway 8 & 11 minutes to Highway 401. *The virtual tour and images are provided for reference purposes only and may not depict the exact model as built. They are intended to showcase the builder's craftsmanship and design.* (id:58576)
RE/MAX Twin City Faisal Susiwala Realty
1396 Guelph Line
Burlington, Ontario
9,993 SF Freestanding industrial building on 1.1 acres. Approx 15% office space. Located on Guelph Line, just south of Upper Middle Road. Excellent exposure onto one of Burlington's major thoroughfares. Good clear height and two courier truck-level doors. Available January 1, 2025. (id:58576)
Colliers Macaulay Nicolls Inc.
A110 Winter Wren Crescent
Kitchener, Ontario
Freehold towns, to be built, in Harvest Park!! CURRENT PROMOTIONS - $20,000 off price (this is already reflected in price on this listing), $5,000 in Design Studio Credit and A FREE FRIDGE, STOVE AND DISHWASHER. BRING ID, CHEQUE BOOK AND MORGAGE PRE-APPROVAL LETTER. This beautiful Daniel model features 3 bedrooms and 2 and a half bathrooms, with an option to add finished basement rec room or 4th bedroom. 9 ft ceiling on the main floor. Other great standard inclusions are quartz counters in kitchen, tile flooring in foyer and bathrooms, laminate flooring in kitchen, dinette and great room. At the 2nd level, the primary bedroom is spacious and features a large walk-in closet and 3 piece ensuite bath. The Daniel is also available with a 4 bedroom layout. Excellent location in a sough-after neighbourhood, Harvest Park in Doon South - near HWY 401 access, Conestoga College and beautiful walking trails. Energy star certified! Sales Centre located at 154 Shaded Cr Dr in Kitchener - open Monday, Tuesday, Wednesday, 4-7 pm and Saturday, Sunday 1-5 pm. (id:58576)
Royal LePage Wolle Realty
142 Foamflower Place Unit# D057
Waterloo, Ontario
WITH CURRENT PROMOTION, GET 1 YEAR FREE CONDO FEES plus ADDITIONAL YEAR OF FREE CONDO FEES or ADDITIONAL $5,000 OFF LIST PRICE! The Dahlia - now available in the highly popular Vista Hills Community! This spacious open concept condo features 3 bedrooms, 2 bathrooms and in suite laundry. The kitchen is timeless and includes an island for more prep space - open to the great room and ideal for entertaining! The bright primary bedroom boasts a tranquil ensuite and walk in closet! The two additional bedrooms offer a great space for a growing family or an extra space for a home office. The very spacious patio offers private outdoor space for dining alfresco and enjoying those warm summer evenings. All of the finishes in this unit were selected by the builder's Design Team - nothing left to do but move in and enjoy all that condo living has to offer! Condo fees include exterior maintenance and snow removal, as well as high speed internet. Great location close to Costco, wonderful walking trails and schools. Short drive to University of Waterloo, Wilfrid Laurier University, transit line and all amenities. Ask us about how to qualify for our First Time Homebuyer Deposit (5% of first $500,000 and 10% of balance). List price reflects current promotion on this project of $35,000 off price. (id:58576)
Royal LePage Wolle Realty
A106 Winter Wren Crescent
Kitchener, Ontario
The Camilla is to be built in Harvest Park. CURRENT PROMOTIONS - $20,000 off price (this is already reflected in price on this listing), $5,000 in Design Studio Credit and A FREE FRIDGE, STOVE AND DISHWASHER. BRING ID, CHEQUE BOOK AND MORGAGE PRE-APPROVAL LETTER. This corner freehold townhouse features a MAIN FLOOR PRIMARY BEDROOM with walk-in closet and 3 piece ensuite. Main floor also features a 2-piece bath for your guests, main floor laundry & 9 ft ceilings. Upstairs are two more bedrooms and the main, 4-piece bathroom. Standard features include quartz counters in the kitchen, laminate in the kitchen, dining room and great room and a large, covered side porch leading to the main entrance. Options to have the builder finish the basement. Excellent location in a sought-after neighbourhood, Harvest Park in Doon South - near Hwy 401 access, Conestoga College and beautiful walking trails. SALES CENTRE LOCATED at 154 Shaded Cr Dr in Kitchener - open Monday to Wednesday, 4-7 pm and Saturday, Sunday 1-5 pm. (id:58576)
Royal LePage Wolle Realty
16 Concord Place Unit# 431
Grimsby, Ontario
1 bedroom condo in the AquaZul building nestled in beautiful Grimsby On The Lake. One of the most affordable options available in todays market! Enjoy resort-like amenities such as a pool, BBQ area, theatre room, billiards room, and party room, along with two underground parking spaces. Conveniently located near shopping, dining, the wine route, and entertainment, with easy access to highways, beaches, and hiking trails. Includes 1 parking spot and 1 locker. schedule a viewing today. (id:58576)
RE/MAX Escarpment Golfi Realty Inc.
246 Raspberry Place Unit# G08
Waterloo, Ontario
Introducing a stunning end unit 3 storey townhome, “The Rowan,” to be built in Vista Hills! This energy-certified home features three spacious bedrooms and two and a half bathrooms, along with an upper-level lounge area and a convenient two-car garage. The second floor boasts an open-concept kitchen designed for modern living, complete with elegant quartz countertops and a built-in pantry. The layout seamlessly connects the kitchen to a generous great room and dinette area, perfect for family gatherings and entertaining. Retreat to the primary bedroom, which offers a roomy walk-in closet and a luxurious three-piece ensuite bathroom featuring a glass shower door for added luxury. Vista Hill is not just about beautiful homes; it also provides access to excellent schools, parks, and scenic walking trails. Plus, it’s just a short drive from local universities, making it an ideal location for families and students alike. Don’t miss out on our current promotion offering $10,000 in Design Studio Credit! Contact us today for more information on this incredible opportunity. (id:58576)
RE/MAX Twin City Realty Inc.
Royal LePage Wolle Realty
246 Raspberry Place Unit# E13
Waterloo, Ontario
Limited Time Promotion, $5,000 to spend towards Design Studio!!! Welcome to “The Maya” Vista Hills! This stacked townhome features 2 bedrooms, 2.5 bathrooms, ,along with a great room that opens to an inviting kitchen and 2 balconies. The kitchen boasts quartz countertops, a large breakfast counter and a convenient pantry, complemented by stainless steel appliances and overlooks the spacious great room. On the upper level, you will find two good size bedrooms and two bathrooms. The primary bedroom features a large walk-in closet and an elegant three-piece ensuite bathroom complete with a glass shower door. Condo fees include landscaping, snow removal, and internet services! The property comes with one surface parking spot, with the option to purchase an additional one. Vista Hill is a wonderful family-friendly neighborhood in West Waterloo, conveniently situated near highly-rated schools, parks, shopping centers, and scenic walking trails. Furthermore, it is just a short drive from local universities, making it an ideal location for families. . Pre-Construction - please visit the sales centre at 259 Sweet Gale St, Waterloo Mon/Tues/Wed 4-7 pm or Sat/Sun 1-5 pm. (id:58576)
RE/MAX Twin City Realty Inc.
Royal LePage Wolle Realty
142 Foamflower Place Unit# A011
Waterloo, Ontario
GET 1 YEAR FREE CONDO FEES! Move in Ready!! This Hibiscus is now available in West Waterloo's very sought-after neighbhourhood, Vista Hills. Brand new home - be the first owner. The main level features laminate flooring and well appointed kitchen. A 2 piece powder room utility room complete this level. Upstairs are two bedrooms. The primary suite includes a 3 piece ensuite bath and walk-in closet and opens to another, private balcony. 2nd bedroom, 4 piece bath, laundry and large storage closet complete this level. Unit comes with one surface parking spot included in the price. Also included are the kitchen and laundry appliances. Condo fees include exterior maintenance and snow removal, as well as high speed internet. Great location close to Costco, wonderful walking trails and schools. Short drive to University of Waterloo, Wilfrid Laurier University and all amenities. List price reflects current Activa promotion on this project of $40,000 off price. (id:58576)
Royal LePage Wolle Realty
RE/MAX Twin City Realty Inc.
5759 Robinson Street
Niagara Falls, Ontario
This beautifully renovated 2-bedroom, 2-bathroom home seamlessly blends modern design with comfort.The open-concept main floor is bright and airy, featuring a cozy living room with skylights that fill the space with natural light and a walkout leading to the fully fenced backyard. The eat-in kitchen offers a vaulted ceiling, quartz countertops, ample cupboard space and stainless steel appliances. A separate dining room provides the perfect setting for family meals or entertaining guests. The main floor also includes a stylish 3-piece bathroom. Upstairs, you'll find two generously sized bedrooms, a 4-piece bathroom and convenient bedroom-level laundry. The backyard has a wooden deck, ideal for outdoor gatherings and garden shed. The home is carpet-free throughout, offering sleek, easy-to-maintain floors. Close to parks, schools and all major amenities. Located just a short walk to Clifton Hill, Skylon Tower & the Falls, this home offers the perfect blend of tranquility and convenience. **** EXTRAS **** Owned electric tankless water heater (id:58576)
New Era Real Estate
5968 Olde Baseline Rd W S
Caledon, Ontario
Discover your rural paradise in Caledon! This stunning property, set on nearly one acre, combines modern amenities with serene natural beauty, making it an excellent opportunity for custom home builders. The thoughtfully renovated main floor features an enormous country kitchen with a walkout to a spacious deck overlooking breathtaking perennial gardens. Enjoy cozy evenings in the living room with a wood stove insert and unwind in the luxurious 4-piece bathroom, complete with a step-up whirlpool tub. The fully finished basement includes a separate entrance, perfect for rental income or extended family living. With two rec rooms and an additional 3-piece bathroom, this space is versatile and inviting. Enjoy the convenience of town water, sewers, and natural gas, all just 2 minutes from Caledon East and local schools. Experience the perfect blend of comfort and tranquility-your dream home awaits! (id:58576)
RE/MAX West Realty Inc.
12 Bristol Sands Crescent
Uxbridge, Ontario
Welcome to Bristol Pond Estates! Nestled on a sprawling 2.92-acre estate lot (per mpac), this exceptional property offers unparalleled privacy. Surrounded by lush, mature trees, it promises a serene retreat with views of nature from every window. Enter through a grand entrance with a stunning double staircase, setting the tone for elegance throughout. Inside, you'll find updated hardwood flooring, crown molding, and wainscoting that add a touch of sophistication to every room. The heart of this home is its luxurious chef's kitchen, designed for culinary excellence. Featuring an oversized centre island, and updated appliances. A custom-built heated workshop ideal for car enthusiasts or woodworking aficionados. Entertainment options abound with a finished billiard room, a spacious rec room, and a relaxing hot tub, perfect for unwinding after a long day. This estate combines elegance, functionality, and the tranquility of nature, creating the ultimate living experience. This home features all the bells and whistles you would expect from an estate property. **** EXTRAS **** Plus, your ownership provides access to the beautiful Bristol Pond, where you can enjoy picnicking, kayaking, and canoeing. (id:58576)
Homelife Excelsior Realty Inc.
3 - 818 Mosley Street
Wasaga Beach, Ontario
Former International School space available for rent. Currently laid out as follows: Foyer 7'6"" x 10'6"", Waiting Area 8'6"" x 12'6"", Office 14'10"" x 22'6"", Office 8'3"" x 10'6"", Meeting Room 15'4"" x 28'6"", Meeting Room 16'3"" x 28'6"", Hallway 11' x 50', Male Washroom 3 sinks, 2 urinals, 1 handicap toilet & sink, Female Washroom 3 sinks, 2 toilets, 1 handicap toilet & sink, Meeting Room / Kitchen 16'10"" x 36' with Fridge & Sink (No Stove). Meeting Room 18'5"" x 23'10"", Meeting Room 12'8"" x 23'11"", Office 8'3"" x 10'6"" **** EXTRAS **** TMI includes Building Insurance, Building Maintenance, Common Area Maintenance, Landscaping. Tenant pays Garbage Removal, Heat, Hydro, Internet, Janitorial, Maintenance & Repairs, Signage, Snow Removal, Tenant Insurance. (id:58576)
RE/MAX By The Bay Brokerage
1605 - 180 George Street
Ottawa, Ontario
Welcome to this brand-new 2-bedroom, 2-bathroom 900 square feet corner unit in the prestigious Claridge Royale Condo, offering the perfect blend of modern design, comfort, and convenience in the heart of Lower Town, Ottawa. Boasting expansive windows that flood the space with natural light, this bright and airy unit features a spacious 15' x 5' balcony with stunning downtown views. The luxurious primary bedroom includes a walk-in closet and a private 3-piece ensuite, while the second bedroom provides versatility for guests or a home office. Enjoy an open-concept living area with premium stainless steel appliances, a breakfast bar, and in-unit laundry. This unit also includes a private storage locker and a designated underground parking space. The building offers top-tier amenities, including 24-hour concierge and security services, an indoor pool, a fitness center, a theater room, and a beautifully landscaped 2nd-floor terrace with BBQs. An attached Metro grocery store ensures effortless daily errands. Ideally located, this condo places you steps from the ByWard Market, Rideau Centre, restaurants, shopping, and public transit, while iconic landmarks and vibrant downtown energy surround you. This rare opportunity combines style, luxury, and urban convenience. contact us today for your private viewing! (id:58576)
Boldt Realty Inc.
45 - 355 Sandringham Crescent
London, Ontario
Beautifully renovated - 2 storey townhome in desirable South London offering 3 bedrooms and 1.5 bathrooms. The sun filters through this home and makes it bright and cheery. New white shaker kitchen with new stainless steel finish appliances. Main floor also has powder room, dining and living room areas. Second floor has 4 piece bathroom and 3 good sized bedrooms. Downstairs find extra space for rec room, office, playroom. There is also laundry room area and storage. Forced air gas heating and central air to keep you comfortable year round. Private patio out back. (id:58576)
A Team London
38 Meagan Lane
Quinte West, Ontario
Welcome to 38 Meagan Lane, a brand-new bungalow located in the desirable Frankford area that offers the perfect blend of modern luxury and thoughtful design. The home boasts 4 spacious bedrooms, 3 beautifully designed bathrooms, and sits on a generously sized lot. As you approach, the exterior catches your eye with its perfect blend of stone and vinyl siding, creating a timeless curb appeal. The private driveway and attached two-car garage provide ample parking for both residents and guests alike. Step inside to discover a thoughtfully designed main floor that exudes warmth and sophistication. The layout seamlessly connects the living, dining, and kitchen areas, creating an inviting space perfect for family gatherings or entertaining friends. The kitchen features sleek modern finishes, abundant cabinetry, and ample counter space to make meal prep and entertaining effortless. Adjacent to the kitchen is a spacious dining area, and a cozy living room equipped with a charming fireplace, perfect for relaxing evenings at home. The primary bedroom is a tranquil retreat, complete with a luxurious 3-piece ensuite bathroom for your comfort and privacy. A second generously sized bedroom and another well-appointed 3-piece bathroom complete the main floor, along with a convenient laundry room that simplifies daily living. Downstairs, the fully finished walk-out basement adds additional living space to the home, and features a large recreation area, two spacious bedrooms, and a 3-piece bathroom for added convenience. Outside, the property offers plenty of space for outdoor enjoyment. Whether you're relaxing on the deck, hosting summer barbecues, or simply taking in the serene surroundings, this lot provides endless possibilities. Located in the heart of Frankford, this home offers the perfect blend of peaceful countryside living and easy access to modern conveniences. Don't miss this incredible opportunity to own this brand new, thoughtfully designed, move-in-ready home! (id:58576)
Exp Realty
43 Spalding Drive Unit# 3
Brantford, Ontario
1,300sf of Industrial space. Office with small kitchenette. 2pc Washroom. Open warehouse with radiant tube heater and drive-in rollup door. Rear room open with radiant tube heater and double man door. (id:58576)
RE/MAX Twin City Realty Inc
Lower - 110 Durham Avenue
Barrie, Ontario
Welcome To This Spacious, Newly Finished 1-Bedroom Basement Apartment Featuring A Private Side Entrance. This Bright And Inviting Unit Includes An Open-Concept Living Space, A Modern Kitchen With Sleek Appliances, And A Generously Sized Bedroom With Ample Storage. Enjoy The Convenience Of A Beautifully Finished Bathroom And Your Own Laundry Facilities. Prime Location Near Schools, Shopping, Restaurants, And Just Minutes From Highway 400 And Friday Harbour Resort. Perfect For Those Looking For Comfort And Accessibility! **** EXTRAS **** Tenant Will Pay 30% Of All Utilities. Basement Is Tenanted Till Nov 30, 2024. (id:58576)
RE/MAX Royal Properties Realty
Upper - 110 Durham Avenue
Barrie, Ontario
Step Into This Modern, Almost New Detached 4 Bedroom Home In A Highly Desirable Neighborhood! Enjoy A Sun-Filled, Spacious Layout With Upgraded Hardwood Floors And A Gourmet Kitchen Featuring Granite Countertops, A Stylish Backsplash, And High-End Appliances. The Open-Concept Design Flows Seamlessly, Leading To A Large Primary Bedroom With A Luxurious 5-Piece Ensuite. This Home Offers A Perfect Blend Of Elegance And Functionality, With Meticulous Finishes And Plenty Of Room For Entertaining. Prime Location Close To Schools, Shopping, Parks, And Minutes From Highway 400. Dont Miss The Chance To Live In This Beautifully Appointed Home! **** EXTRAS **** Tenant Will Pay 70% Of All Utilities. Basement Is Tenanted Till Nov 30, 2024. (id:58576)
RE/MAX Royal Properties Realty
3 Misty Ridge Road
Wasaga Beach, Ontario
Assignment Sale. Don't Miss this opportunity to own a show stopping 4 Bed, 4 Bath detached brick home in the prestigious Wasaga sands Neighbourhood. Prime Lot Backing onto a Ravine! Featuring an upgraded walkout basement, this property welcomes Investors, first time home buyers, downsizers, and retirees alike! Choose your own upgrades! Only 3 minutes from the Beach and 30 minutes from Blue Mountain. Only builder deposits! **** EXTRAS **** 2513 Square Ft. Elevation 'A' 'The Pine model' (id:58576)
RE/MAX Experts
702 - 699 Aberdeen Boulevard
Midland, Ontario
Big Georgian Bay Views are seen from every Window within this 7th Floor Desired Location.\r\n***Features***\r\nThis Large 1200 Square Foot, 2 Bedroom, 2 Bath Condo Unit Directly Overlooks expansive views of Georgian Bay. The Open concept Living/ Dining and Kitchen Area all walk-out onto a Generous Balcony Area with BBQ. The Primary Bedroom has a Walk-in Closet, and En-Suite Bath with a Steam Shower and Jet-Tub. A Separate, Private In-Suite Laundry Room as well as loads of Closet space.\r\nBoth your Private Parking as well as Your Dwelling Main Entrance are convenient, and close to the Elevators. This Unit also comes with the Desired and Larger, Double Car Underground Parking, A Storage Locker, as well as private access to multiple entertainment Areas. A Separate Games Room with Pool Table, Gym Areas, Swimming Pool with Hot Tub as well as Party/Gathering and Relaxation Rooms are just some of the amenities available. Lets not forget the outdoor Grounds and Entertainment areas also available. \r\n***More Info***\r\nWaterside Walking and Biking trails are just steps from the Main Entrance Doors and Downtown Midland is only a short trip further. \r\nLarge Private Docking area available. (id:58576)
Royal LePage In Touch Realty
440 Central Avenue
Thunder Bay, Ontario
RARE COMMERCIAL INVESTMENT OPPORTUNITY! Centrally located in the heart of the city sits 8,000 sq ft of blended commercial/residential space with SC-(Service Commercial) Zoning. 44x55 garage space with 20 foot ceiling height and 4 -12x14 ft doors, Store front with offices, showroom, loads of storage for inventory. Upstairs features a 3200sq/ft residential living quarters with beds/baths/ formal dining and 2 living rooms. Fenced in storage/parking area behind with access off of Seventh Ave and detached 800sq/ft residential home with 2 beds and full basement. Exposure to Central avenue across from Walmart and close to the City’s Waterfront and grain ports. Location and setup don’t get much better! Options are endless! Call Today! (id:58576)
Town & Country Realty (Tbay) Inc.
2794 Heardcreek Trail
London, Ontario
This stunning 2-storey home offers 4 bedrooms, 2.5 baths, and a double-car garage. The main floor features a bright 2-storey foyer with a striking staircase, an open-concept kitchen, dining, and living area with granite countertops and hardwood floors, a 2-piece powder room, and convenient main-floor laundry. Upstairs, youll find 4 spacious bedrooms, including a primary suite with a walk-in closet and a luxurious 5-piece ensuite. Located close to shopping, dining, and entertainment, this home is ideal for families or professionals seeking a premium rental property. (id:58576)
Real Broker Ontario Ltd
2208 Red Thorne Avenue
London, Ontario
NO BACK YARD NEIGHBOURS! This elegant, prestigious and exquisite six-year-old beauty in the highly desirable Foxwood Crossing neighbourhood of Lambeth, backs on to green space full of deer, birds, chipmunks and all kinds of wildlife. This home offers a unique European design from its curb appeal, to the kitchen design to the windows which tilt or fully open. With nearly 2900 sq ft above grade, plus over 1000 finished sq ft below grade, this home is suitable for extended or blended families. Tons of natural light flood the home which has 4 large bedrooms, 3.5 bathrooms, a chef’s kitchen with floor to ceiling cabinetry an extended counter-top offering a double sided island. An eat-in breakfast area and a separate dining area, make it perfect to host all of your family gatherings. Main floor is also home to a 2- piece bath, laundry room and garden door to the backyard, which backs on to the tranquil and peaceful treed lot. Upstairs there are 4 bedrooms, a full 4 piece bathroom, a linen closet and a large loft area for your home office. The primary bedroom has its own 4-piece ensuite and a walk-in closet. The newly finished basement level offers a large rec room, which can easily accommodate 2 or 3 bedrooms. A 3- piece bathroom and a rough in kitchen area complete this level. You'll also find additional perks such as smart speakers throughout and fully wired HDMI plus a 10kW Generac emergency generator for your added piece of mind. Flexible closing date. (id:58576)
Royal LePage Crown Realty Services
404 - 520 North Service Road
Grimsby, Ontario
""Grimsby By The Water"" Enjoy Vibrant Lakeside Living in this Highly Desirable Growing Community. Top Floor two Bedroom and one Bath with Panoramic Views of the Lake Ontario. Chef's Kitchen With added Pantry and Upgraded Appliances. Locker and Parking included. Modern Boutique Building By Branthaven Ideally Located Walking distance to shops, Supermarket, Local Walking Trails and Lakefront Park and Beach. Commuters delight Minute to HWY/Go Bus & Planned Go Train Location. (id:58576)
RE/MAX Escarpment Realty Inc.
608 - 345 Wheat Boom Drive
Oakville, Ontario
Welcome Home To Oakvillage By Minto, Offering Unmatched Convenience And Luxury In The Heart Of Oakville's Vibrant Dundas And Trafalgar Community. 1 Year New 1+ Den Suite Offers Functional Layout And Modern, Contemporary Finishes Throughout Including Stylish Wide Plank Hardwood Flooring And Soaring 9' Ceilings. Kitchen With Premium Granite Counters, S/S Appliances, Large Breakfast Bar And Plenty Of Cabinet Storage. Open Concept Living And Dining With Walk-Out To Southeast Views Offering Plenty Of Natural Light. Bonus Den Provides Ample Space For A Home Office Or Guest Room. Full Size In-Suite Laundry And 1 Underground Parking Space Included. Enjoy City Living Surrounded By Nature With Oakville's Endless Parks, Greenspace And Over 200km Of Walking Trails Right At Your Front Door! **** EXTRAS **** Conveniently Located Close To All Amenities Including Local Dining, Groceries, Shopping, And Banking And Downtown Oakville, All Steps Away. Easy Access To Highways 407, 403 And QEW, Minutes To Transit And GO Train Station. (id:58576)
RE/MAX Real Estate Centre Inc.
1004 Crowsnest Hollow
Pickering, Ontario
New Townhome in Rural Pickering. Discover this brand new 4-bedroom, 4-bathroom townhome in a sought-after Rural Pickering subdivision at Tauntan Rd & Whites Rd. Built by Tower Hill Homes, this spacious home offers approximately 1762 square feet of living space with a unique layout. Enjoy 9-foot ceilings and hardwood flooring on the main level. The modern kitchen features stainless steel appliances, a double sink, and ample cabinetry. the home receives plenty of natural sunlight. Relax by the cozy electric fireplace in the living room. Conveniently located near HWY 407 and HWY 401, with easy access to public transportation. (id:58576)
Sutton Group-Admiral Realty Inc.
28 Ann Street Unit# 309
Mississauga, Ontario
Brand new 1 Bedroom + Den, 1 Bathroom Condo located in the desirable and vibrant neighbourhood of Port Credit. Very convenient and spacious floor plan. Features floor-to-ceiling windows, a cozy balcony, modern built-in appliances, and an oversized double occupancy locker. Den provides extra room for entertaining or perfect for an office space. Excellent amenities including a gym & exercise room, rooftop patio with lake views, bbqs and gas fireplaces, guest suites, media room, entertainment space, bike storage, and a show stopping lobby. Convenient location with a 90 Walk Score, right beside the Go Train station, 5 Minute walk to the Lake and nearby parks/trails, Snug Harbour, and dining and shops along Lakeshore Rd W. Parking spot is not owned, ability to rent underground parking spot for $120-150/ month with tons of street & GO Parking for guests. (id:58576)
Royal LePage Burloak Real Estate Services
136 Invention Boulevard
Ottawa, Ontario
The Haven townhouse offers a large foyer, a kitchen with tons of pantry space, a finished basement and a living room that demands company. Enjoy 3 bedrooms on the second floor, including a primary bedroom that features a large walk-in closet and 3-piece ensuite. Brookline is the perfect pairing of peace of mind and progress. Offering a wealth of parks and pathways in a new, modern community neighbouring one of Canada's most progressive economic epicenters. The property's prime location provides easy access to schools, parks, shopping centers, and major transportation routes. Don't miss this opportunity to own a modern masterpiece in a desirable neighbourhood. January 23rd 2025 occupancy. **** EXTRAS **** Minto Haven D model. Flooring: Hardwood, Carpet & Tile. (id:58576)
Royal LePage Team Realty
132 Invention Boulevard
Ottawa, Ontario
The Haven townhouse offers a large foyer, a kitchen with tons of pantry space, a finished basement and a living room that demands company. Enjoy 3 bedrooms on the second floor, including a primary bedroom that features a large walk-in closet and 3-piece ensuite. Brookline is the perfect pairing of peace of mind and progress. Offering a wealth of parks and pathways in a new, modern community neighbouring one of Canada's most progressive economic epicenters. The property's prime location provides easy access to schools, parks, shopping centers, and major transportation routes. January 23rd 2025 occupancy. **** EXTRAS **** Minto Haven D model. Flooring: Hardwood, Carpet & Tile. (id:58576)
Royal LePage Team Realty
146 Invention Boulevard
Ottawa, Ontario
The Laguna is a 3-bedroom, 2.5-bathroom Executive Townhome that includes a finished basement and a kitchen loaded with storage space, making organization a breeze. The living and dining areas have large windows for tons of natural light for better, balanced living. Brookline is the perfect pairing of peace of mind and progress. Offering a wealth of parks and pathways in a new, modern community neighbouring one of Canada's most progressive economic epicenters. The property's prime location provides easy access to schools, parks, shopping centers, and major transportation routes. Don't miss this opportunity to own a modern masterpiece in a desirable neighbourhood. March 27th 2025 occupancy! **** EXTRAS **** Minto Laguna B model. Flooring: Hardwood, Carpet & Tile. (id:58576)
Royal LePage Team Realty
183 Gerry Lalonde Drive
Ottawa, Ontario
The Bayview was designed so you can have it all. The First Floor features family room and 2pc bath. The Second Level includes a sunfilled open concept design with kitchen, living room and dining room plus 2pc bath! The Third Level features 3 bedrooms, with the Primary Bedroom featuring ensuite bath and a walk-in closet. The Bayview is the perfect place to work and play. All Avenue Townhomes feature a single car garage, 9' Ceilings on the Second and Third Floors, and deck on the Second Floor to provide you with a beautiful view of your new community. Make the Bayview your new home in Avalon West, Orleans. May 22nd 2025 occupancy! **** EXTRAS **** Minto Bayview model. Flooring: Laminate, Carpet & Tile. (id:58576)
Royal LePage Team Realty
148 Invention Boulevard
Ottawa, Ontario
The Haven townhouse offers a large foyer, a kitchen with tons of pantry space, a finished basement and a living room that demands company. Enjoy 3 bedrooms on the second floor, including a primary bedroom that features a large walk-in closet and 3-piece ensuite. Brookline is the perfect pairing of peace of mind and progress. Offering a wealth of parks and pathways in a new, modern community neighbouring one of Canada's most progressive economic epicenters. The property's prime location provides easy access to schools, parks, shopping centers, and major transportation routes. Don't miss this opportunity to own a modern masterpiece in a desirable neighbourhood. March 27th 2025 occupancy. **** EXTRAS **** Minto Haven B Model. Flooring:Hardwood, Carpet & Tile. (id:58576)
Royal LePage Team Realty
142 Invention Boulevard
Ottawa, Ontario
Relax in the Monterey townhome. The kitchen on the open-concept main floor overlooks the great room and dining room, creating the perfect space for family time. The 3-bedroom, 2-bathroom second floor includes an ensuite bath and walk in closet in the primary bedroom. The finished basement gives you extra room to live, work and play with Family room. Brookline is the perfect pairing of peace of mind and progress. Offering a wealth of parks and pathways in a new, modern community neighbouring one of Canada's most progressive economic epicenters. The property's prime location provides easy access to schools, parks, shopping centers, and major transportation routes. Don't miss this opportunity to own a modern masterpiece in a desirable neighbourhood. March 27th 2025 occupancy! **** EXTRAS **** Minto Monterey B model. Flooring: Hardwood, Carpet & Tile. (id:58576)
Royal LePage Team Realty
140 Invention Boulevard
Ottawa, Ontario
The Tahoe townhome was designed to give growing families the space they need. Exclusively an end unit, this 4-bedroom, 4 bathroom townhouse features additional windows to allow for more natural sunlight, an open-concept main floor and finished basement. Brookline is the perfect pairing of peace of mind and progress. Offering a wealth of parks and pathways in a new, modern community neighbouring one of Canada's most progressive economic epicenters. The property's prime location provides easy access to schools, parks, shopping centers, and major transportation routes. Don't miss this opportunity to own a modern masterpiece in a desirable neighbourhood. March 27th 2025 occupancy! **** EXTRAS **** Minto Tahoe End model. Flooring: Hardwood, Carpet & Tile. (id:58576)
Royal LePage Team Realty
134 Invention Boulevard
Ottawa, Ontario
Relax in the Monterey townhome. The kitchen on the open-concept main floor overlooks the great room and dining room, creating the perfect space for family time. The 3-bedroom, 2-bathroom second floor includes an ensuite bath and walk in closet in the primary bedroom. The finished basement gives you extra room to live, work and play with Family room and 2pc bath. Brookline is the perfect pairing of peace of mind and progress. Offering a wealth of parks and pathways in a new, modern community neighbouring one of Canada's most progressive economic epicenters. The property's prime location provides easy access to schools, parks, shopping centers, and major transportation routes. Don't miss this opportunity to own a modern masterpiece in a desirable neighbourhood. January 23rd 2025 ocupancy! **** EXTRAS **** Minto Monterey D model. Flooring: Hardwood, Carpet & Tile. (id:58576)
Royal LePage Team Realty
130 Invention Boulevard
Ottawa, Ontario
Relax in the Monterey townhome. The kitchen on the open-concept main floor overlooks the great room and dining room, creating the perfect space for family time. The 3-bedroom, 2-bathroom second floor includes a 3pc ensuite connected to the primary bedroom. The finished basement gives you extra room to live, work and play in this townhouse. Brookline is the perfect pairing of peace of mind and progress. Offering a wealth of parks and pathways in a new, modern community neighbouring one of Canada's most progressive economic epicenters. The property's prime location provides easy access to schools, parks, shopping centers, and major transportation routes. January 23rd 2025 occupancy. **** EXTRAS **** Minto Monterey D model. Flooring: Hardwood, Carpet & Tile. (id:58576)
Royal LePage Team Realty
K - 4120 Riverside Drive
Ottawa, Ontario
Welcome to 4120 Riverside Drive, a luxurious 2-storey waterfront home offering breathtaking views of the Rideau River. With 257 feet of waterfront, its ideal for boating, swimming, and summer relaxation. The interlock driveway leads to a 3-car garage, while the beautifully landscaped backyard offers space for entertaining, a hot tub/swim spa, and stunning river views. Inside, the open-concept main level features hardwood floors, a spacious living room with a fireplace, and a gourmet kitchen with quartz countertops, stainless steel appliances, and an island with an induction stove. Balconies on each level provide seamless outdoor access. Upstairs features 3 bedrooms, 2 bathrooms, and laundry, the primary suite boasting a private balcony, walk-in closet, and ensuite Stove, Dryer, Washer, Refrigerator, Dishwasher, Hood Fan with soaker tub and shower. The fully finished walkout basement includes a wet bar, full-size windows, a fireplace, and patio access. (id:58576)
RE/MAX Hallmark Realty Group
Lot 74 Liberty Crossing
London, Ontario
Londons Fabulous NEW Subdivision LIBERTY CROSSING Located in the Coveted SOUTH! This Fabulous 4 bedroom TO BE BUILT , 2 Storey Home ( known as the BELLEVIEW Elevation A ) Features 2482 Sq Ft PLUS 102 Sq Ft Open To Below PLUS an ADDITIONAL 866 Sq ft of Quality Finishes Throughout! Total approx OVER 3400 Sq Ft!! **NOTE** SEPARATE SIDE ENTRANCE to Finished Lower Level! 9 Foot Ceilings on Main Floor! 2 storey Foyer- Choice of Granite or Quartz Countertops- Customized Kitchen with Premium Cabinetry- Hardwood Floors throughout Main Level & Second Level Hallway- - Convenient 2nd Level Laundry . 3 FULL BATHS on 2nd level! Great SOUTH Location!!- Close to Several Popular Amenities! Easy Access to the 401 & 402!Experience the Difference and Quality Built by: WILLOW BRIDGE HOMES (id:58576)
Royal LePage Triland Realty
Lot 76 Liberty Crossing
London, Ontario
London's Fabulous NEW Subdivision ""LIBERTY CROSSING Located in the Coveted SOUTH TO BE BUILT -This Fabulous 4 bedroom , 2 Storey Home ( known as the DEER RIDGE 11 ) Features 2026 Sq Ft of Quality Finishes Throughout! 9 Foot Ceilings on Main Floor! Choice of Granite or Quartz Countertops- Customized Kitchen with Premium Cabinetry-Hardwood Floors throughout Main Level & Second Level Hallway- - Convenient 2nd Level Laundry .Great SOUTH Location!!- Close to Several Popular Amenities! Easy Access to the 401 & 402!Experience the Difference and Quality Built by: WILLOW BRIDGE HOMES (id:58576)
Royal LePage Triland Realty
Lot 9 Winfield Drive
Port Hope, Ontario
1.98 acre lot in the luxurious ""Bauer Estates"" development. Already 85% SOLD! This 20 lot executive home subdivision is the perfect mix of country living and big city convenience. Architectural controls enhance uniformity and there is no required time frame for building. Simply choose your lot and work with Battaglia Homes or a builder of your choice in designing your custom dream home. Lot sizes vary from .5 acres to 2.6 acres. Easy access to the 401, 115 and 407 ETR make for the perfect location. Only a short commute to the GTA. Enjoy shopping and dining in the close by towns of Port Hope (15 mins) and Newcastle (15 mins). Ski at Brimacombe in the winter months and explore parks and Lake Ontario in the summer. (id:58576)
Exit Realty Liftlock
Lot 11 Winfield Drive
Port Hope, Ontario
.56 acre lot in the luxurious ""Bauer Estates"" development. Already 85% SOLD! This 20 lot executive home subdivision is the perfect mix of country living and big city convenience. Architectural controls enhance uniformity and there is no required time frame for building. Simply choose your lot and work with Battaglia Homes or a builder of your choice in designing your custom dream home. Lot sizes vary from .5 acres to 2.6 acres. Easy access to the 401, 115 and 407 ETR make for the perfect location. Only a short commute to the GTA. Enjoy shopping and dining in the close by towns of Port Hope (15 mins) and Newcastle (15 mins). Ski at Brimacombe in the winter months and explore parks and Lake Ontario in the summer. (id:58576)
Exit Realty Liftlock
254 John St
Sault Ste. Marie, Ontario
Located on lower John St, this 2 ½ storey home offers an abundance of space for a growing family. The main floor layout features a spacious living room, dining room and kitchen. The 2nd floor has the three main bedrooms with a 4pc bathroom. Working your way up to the 3rd floor you will find a large common area with two more rooms for additional space. Full basement, gas forced air heat, front and back porches, back deck, outdoor sheds, and a large back yard complete this property. Close proximity to bus routes, a variety of shops, the mall and casino! Quick possession available. Call today for a private viewing and see if this house can be your next home! (id:58576)
RE/MAX Sault Ste. Marie Realty Inc.
5250 Lakeshore Road Unit# 1009
Burlington, Ontario
Bright and spacious waterfront condo at the Admiral's Walk in South East Burlington. 1365 sq ft includes a large living room with separate dining space and walkout to escarpment-view balcony. Primary bedroom with 4 piece ensuite, walk in closet and 3 additional storage closets, bright kitchen with ample storage space and large den. The building amenities include an outdoor pool, gym, workshop, party room and more while being steps from shops, parks and trails. 1 Bedroom, 1.5 Bathrooms. (id:58576)
RE/MAX Escarpment Realty Inc.
7836 Rysdale Street
Niagara Falls, Ontario
This meticulously renovated home redefines sophistication, boasting high-end finishes and design details that cater to the most discerning tastes. Nestled on an expansive 80 x 209 ft. lot, this property is more than a residence; it’s a private oasis, offering a serene escape with lush landscaping, a pristine inground pool, and a stylish concrete patio with a refined metal gazebo—a perfect space for both relaxation and elegant outdoor entertaining. Inside, the home radiates warmth with abundant natural light streaming through large windows, highlighting luxurious finishes and thoughtful craftsmanship at every turn. The gourmet kitchen is a chef's dream, elegantly designed to blend functionality with style, offering ample storage and a seamless flow to the rear yard, ideal for al fresco gatherings. Spacious and inviting, the living spaces are designed to foster comfort and connection, each room oriented to capture serene views of the beautiful yard. Elevate your lifestyle in this reimagined home where elegance meets tranquility in one of Niagara’s most sought-after neighborhoods. This exceptional property is more than a home—it’s a sanctuary for those who appreciate the finer things in life. (id:58576)
RE/MAX Escarpment Golfi Realty Inc.
1221 Sherwood Trail
Sarnia, Ontario
Discover the charm of this delightful bungalow nestled in a picturesque northern locale, a perfect canvas for your personal touches! This inviting home features three spacious bedrooms, a full four-piece bathroom, and a sun-filled living room enhanced by large windows and a cozy fireplace, creating a warm and welcoming atmosphere. The basement offers extensive storage solutions, making it as functional as it is comfortable. Positioned just a short stroll from an array of amenities—such as grocery stores, eateries, parks, scenic trails, and the beach—this property promises a lifestyle of convenience and leisure. Explore the potential of this lovely home and make it your own sanctuary! (id:58576)
Blue Coast Realty Ltd
268 Green Gate Boulevard
Cambridge, Ontario
MOFFAT CREEK - Discover your dream home in the highly desirable Moffat Creek community. These stunning freehold townhomes offer 4 and 3-bedroom models, 2.5 bathrooms, and an ideal blend of contemporary design and everyday practicality—all with no condo fees or POTL fees. Step inside the Amber interior model offering an open-concept, carpet-free main floor with soaring 9-foot ceilings, creating an inviting, light-filled space. The chef-inspired kitchen features quartz countertops, a spacious island with an extended bar, and ample storage for all your culinary needs. Upstairs, the primary suite is a private oasis, complete with a walk-in closet and a luxurious ensuite. Thoughtfully designed, the second floor also includes the convenience of upstairs laundry to simplify your daily routine. Enjoy the perfect balance of peaceful living and urban convenience. Tucked in a community next to an undeveloped forest, offering access to scenic walking trails and tranquil green spaces, providing a serene escape from the everyday hustle. With incredible standard finishes and exceptional craftsmanship from trusted builder Ridgeview Homes—Waterloo Region's Home Builder of 2020-2021—this is modern living at its best. Located in a desirable growing family-friendly neighbourhood in East Galt, steps to Green Gate Park, close to schools & Valens Lake Conservation Area. Only a 4-minute drive to Highway 8 & 11 minutes to Highway 401.*The virtual tour and images are provided for reference purposes only and may not depict the exact model as built. They are intended to showcase the builder's craftsmanship and design.* (id:58576)
RE/MAX Twin City Faisal Susiwala Realty
252 Green Gate Boulevard
Cambridge, Ontario
MOFFAT CREEK - Discover your dream home in the highly desirable Moffat Creek community. These stunning freehold townhomes offer 4 and 3-bedroom models, 2.5 bathrooms, and an ideal blend of contemporary design and everyday practicality—all with no condo fees or POTL fees. Step inside the Amber interior model offering an open-concept, carpet-free main floor with soaring 9-foot ceilings, creating an inviting, light-filled space. The chef-inspired kitchen features quartz countertops, a spacious island with an extended bar, and ample storage for all your culinary needs. Upstairs, the primary suite is a private oasis, complete with a walk-in closet and a luxurious ensuite. Thoughtfully designed, the second floor also includes the convenience of upstairs laundry to simplify your daily routine. Enjoy the perfect balance of peaceful living and urban convenience. Tucked in a community next to an undeveloped forest, offering access to scenic walking trails and tranquil green spaces, providing a serene escape from the everyday hustle. With incredible standard finishes and exceptional craftsmanship from trusted builder Ridgeview Homes—Waterloo Region's Home Builder of 2020-2021—this is modern living at its best. Located in a desirable growing family-friendly neighbourhood in East Galt, steps to Green Gate Park, close to schools & Valens Lake Conservation Area. Only a 4-minute drive to Highway 8 & 11 minutes to Highway 401. *The virtual tour and images are provided for reference purposes only and may not depict the exact model as built. They are intended to showcase the builder's craftsmanship and design.* (id:58576)
RE/MAX Twin City Faisal Susiwala Realty

