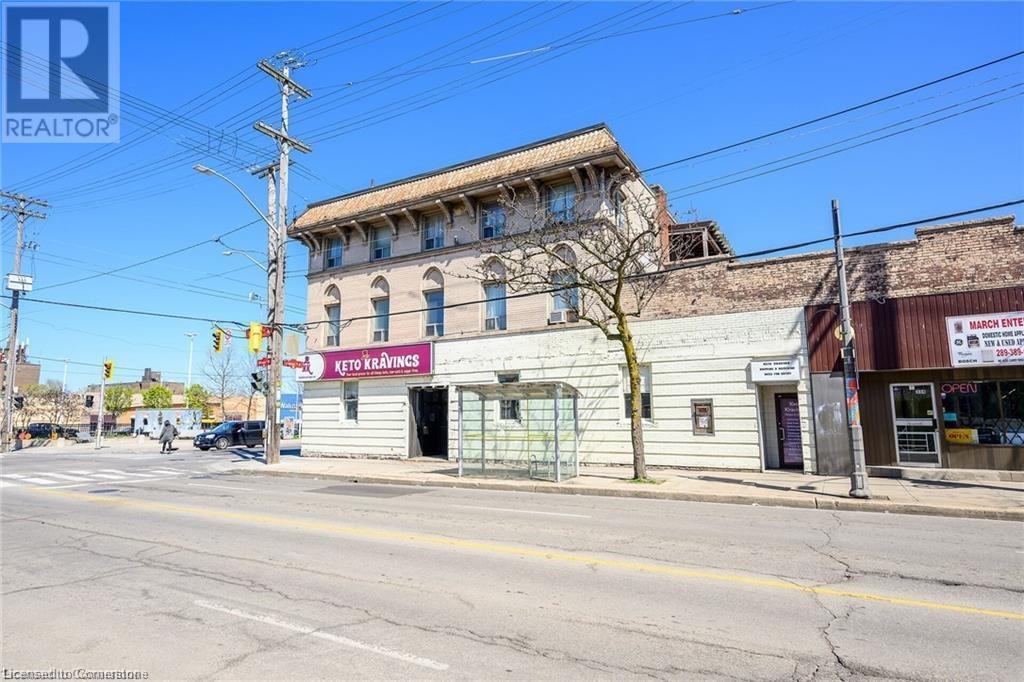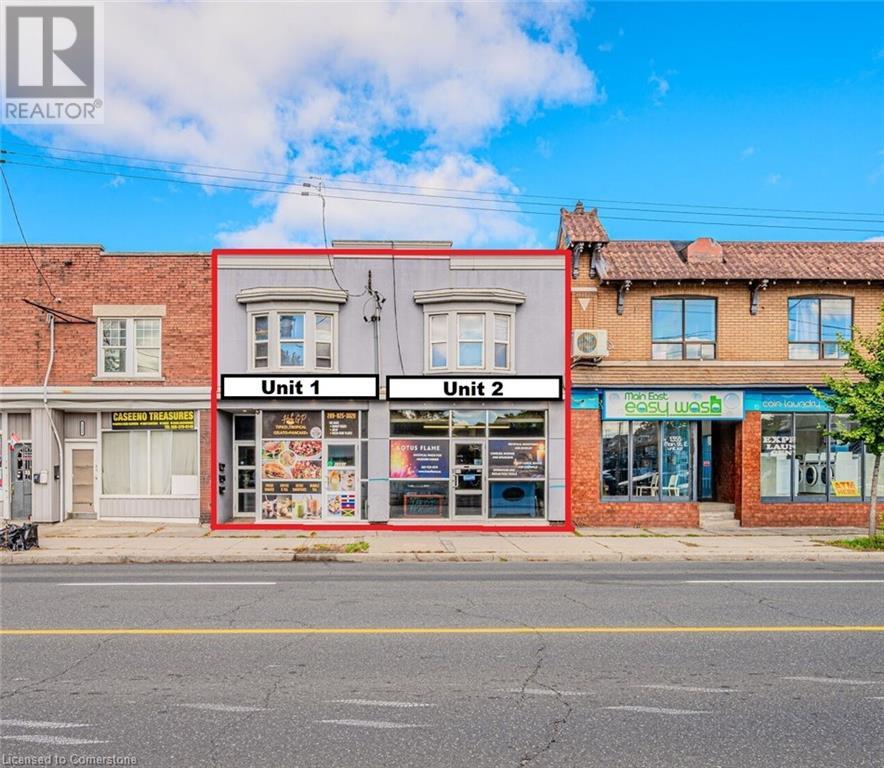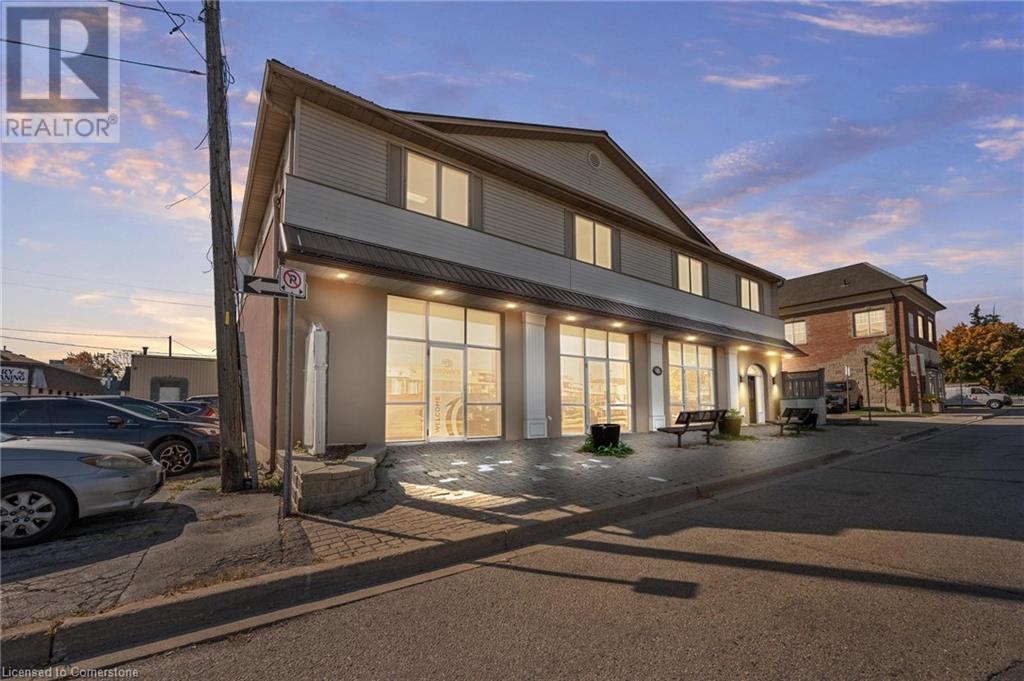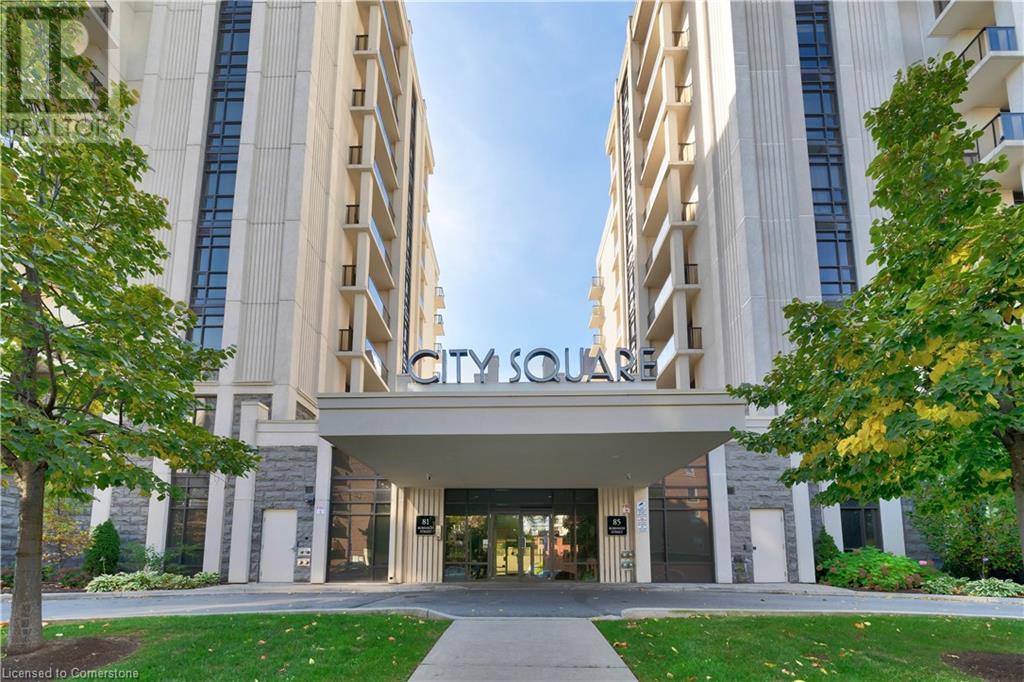54 Kortright Road E
Guelph, Ontario
UTILITIES, INTERNET, AND FURNITURE INCLUDED! Only a 10 minute walk to the University of Guelph, this opportunity is perfect for mature students and faculty! This sprawling bungalow offers 3 generously sized bedrooms on the main floor in addition to the expansive shared living space. The elaborate primary bedroom features a walk-in closet, a 5-piece ensuite, and a walk out to a sizeable back deck! The lengthy living room similarly boasts access to the same massive deck as well as a beautiful brick fireplace mantle. Filled with natural light, the open concept dine in kitchen offers an abundance of space, in addition to the dining room AND the sunken family room (remember, all fully furnished)! As if that wasn't enough, ensuite laundry as well as 1 garage and 1 driveway parking are also included! Close to shopping, restaurants, public transit, and highway access, the convenience of the Kortright neighborhood is yours to enjoy. (id:58576)
Rockhaven Realty Inc.
2490 Old Bronte Road Unit# 714
Oakville, Ontario
Welcome to Mint Condos where one can enjoy an array of amenities including a fully equipped fitness centre, chic party room, and a lavish rooftop terrace, offering an urban oasis for owners and their guests. This unit features upgraded appliances, new carpet, new laminate flooring, complemented by freshly painted walls. The kitchen boasts new granite countertops, including on the island, creating a sleek and modern open space. Enjoy the convenience of blackout blinds and panoramic views from the spacious open balcony. This unit also comes with two parking spaces and one storage locker! Appreciate modern living with a smart technology system in the lobby, alerting residents of visitors via cell phone. Additional amenities include underground parking, rooftop patio, fitness room, storage locker, bike storage, and ample visitor parking. (id:58576)
Royal LePage State Realty
278 Crowland Avenue
Welland, Ontario
THIS PRIME INVESTMENT OPPORTUNITY FEATURES A PURPOSE-BUILT, LEGAL TRIPLEX WITH AN ADDITIONAL LEGAL NON-CONFORMING UNIT, OFFERING A TOTAL OF 3 - ONE-BEDROOM UNITS AND 1 - TWO-BEDROOM UNITS. LOCATED IN CLOSE PROXIMITY TO THE NEW NIAGARA BATTERY PLANT, THE PROPERTY IS PERFECTLY POSITIONED FOR GROWTH IN A RAPIDLY DEVELOPING AREA. WITH AMPLE PARKING AVAILABLE FOR TENANTS AND VISITORS, THIS BUILDING IS A HIGHLY DESIRABLE ADDITION TO ANY REAL ESTATE PORTFOLIO. WHETHER YOU'RE A SEASONED INVESTOR OR JUST STARTING OUT, THIS INCOME-GENERATING PROPERTY IS A MUST-SEE.RSA. SQ.FT. PROVIDED BY SELLER. (id:58576)
Homelife Professionals Realty Inc.
336 Ottawa Street N
Hamilton, Ontario
Located right at the corner of Ottawa & Barton. Within the Ottawa St shipping district and on the corner of high traffic Barton & Ottawa St. Newly renovated (2021), freshly painted, ready for your business to open up! Large open concept retail space. Across from Walmart Plaza & Centre Mall. High traffic location. (id:58576)
Royal LePage State Realty
1353 Main Street E Unit# 1
Hamilton, Ontario
Street front retail with high car and foot traffic. Steps to Delta High School where a proposed 975 unit residential development will take place. Ideal for takeout style/small eat in restaurant joint. Range hood in as-is condition, with stainless steel preparation sink. Includes basement bathroom and storage space. Ample signage opportunity. 3 year term preferred. On Proposed LRT line. (id:58576)
Royal LePage Burloak Real Estate Services
1353 Main Street E Unit# 2
Hamilton, Ontario
Street front retail with high car and foot traffic. Steps to Delta High School where a proposed 975 unit residential development will take place. Currently used as small retail store, with attached bathroom. Ample signage opportunity. 3 year term preferred. On Proposed LRT line. (id:58576)
Royal LePage Burloak Real Estate Services
54 Stonepine Crescent
Hamilton, Ontario
Welcome to 54 Stonepine Crescent on West Hamilton Mountain, nestled on a peaceful tree lined street, minutes from public transit, parks & all the amenities along Upper James south of the Linc. This home has great curb appeal, fresh driveway (2022), new front aggregate entryway (2022), fresh gardens & new lamppost (2022). Inside you are welcomed by a spacious 2 storey foyer, a bright living/dining room with new engineered hardwood floors (2021), a 2pc bath, main floor laundry room, a bright family room featuring a gas fireplace, open to the large professionally updated kitchen (2024) with granite counters & an island perfect for entertaining. Garden doors from the kitchen lead to a private & sunny fully fenced in backyard with interlocking patio, a stone retaining wall, lush gardens, mature cedars and a large storage shed. The refinished staircase (2021) leads up to the generous upper level featuring new engineered hardwood floors (2021), The enormous primary bedroom suite features 2 walk in closets and a brand new (2023) designer spa-like 5pc ensuite bathroom with a large glass shower, freestanding soaker tub and a double sink vanity, 2 more generous sized bedrooms and a 4pc bathroom complete the 2nd floor. The fully finished basement level with all new luxury vinyl plank flooring (2021) offers incredible extra space featuring a games room, rec room, office, 3pc bathroom, utility room, 2 storage rooms and a cold room. Click on the multimedia for more on this amazing home! (id:58576)
Royal LePage NRC Realty
9788 Twenty Road W
Hamilton, Ontario
ATTENTION BUILDERS OR INDIVIDUALS!! Here is the Opportunity to build your dream home on this newly severed building lot !! LOCATION LOCATION CLOSE TO 2 MILLION DOLLAR PLUS HOMES. Mature 79 X 217 feet vacant lot ready for you to max out its full potential within minutes of Ancaster. Close to all amenities, Schools, Churches, Parks, Shopping, Public Transit, John C Munro Airport, Hwy 6 & Lincoln Alexander Parkway. Lots like this are a very rare find within the city limits. The Buyer is to do their own due diligence in regards to development potential, development & municipal charges, fees, easements and services available. Taxes & assessment value on this newly severed lot have not been set. VTB AVAILABLE. (id:58576)
RE/MAX Escarpment Realty Inc.
18 Legacy Lane
Hamilton, Ontario
A gem in Ancaster, the most prestigious and established neighbourhood built by Carriage Gate in 2017. Loaded with tasteful upgrades from the ceilings down to the flooring. Extra long driveway with three cars garage. Custom kitchen with high-end appliances. Hardwood flooring throughout, including the second floor. Upper level with four bedrooms, each with access to one of the three full bathrooms. Tasteful front and back landscaping includes a built-in BBQ and seating area with a fireplace. Great playground area. Garden with wifi-controlled sprinkler system and auto lighting. A high-ceiling basement gives you many potentials. Must see and Shows AAA+ (id:58576)
1st Sunshine Realty Inc.
10 Franklin Street
Hamilton, Ontario
Location location!!! Downtown Waterdown. State of the art karate studio can be split into two units with 3 br. 2 bath apartment above with formal ground level entr. hardwood & ceramics, rooftop patio, gas fireplace. Possibilities for high end office space. Very sharp & well maintained. Ample parking at side of building. Newer steel roof 2017. Shopping and transportation nearby. Zoning allows for Medical clinic Pharmacy, Dental offices, restaurant, veterinary services, financial establishment and more. (id:58576)
RE/MAX Escarpment Realty Inc.
85 Robinson Street Unit# 606
Hamilton, Ontario
Stunning 1-bedroom + den condo for lease built by Award-Winning Builder New Horizon Development Group! This spacious unit boasts 675 sqft of living space. Overlook the escarpment from your private balcony while you enjoy a drink or your morning coffee. The unit also features Geo Thermal heating and cooling, approximately 9-foot ceilings, in-suite laundry, 1 underground parking space, and 1 locker! Many building amenities include 2 Fitness Rooms, Media Room, Party Room, Outdoor Terrace & Bike Storage. Just steps to Hamilton GO, St. Joe's Hospital & trendy James Street, this is the ideal location for any young professional. (id:58576)
RE/MAX Escarpment Realty Inc.
21 Weir Street S
Hamilton, Ontario
SOUTHSIDE STUNNER, with 2 HYDRO meters!!! Offering 7 total bedrooms (5+2) 3 bathrooms, 2 kitchens, 2 laundry rooms, and a full IN-law suite with private side door entry and walk-out; Offering over 2400 sq ft of completely refinished living space. Featuring all-new windows and doors, new flooring throughout, 2 New Custom kitchens, 3 new bathrooms, new lighting, all-new drywall top to bottom, 2 sets of all-new appliances and so much more! You enter the main floor to a bright and spacious open-concept kitchen/living room/ dining room design. The custom kitchen offers plenty of storage and counter space with quartz countertops with under mount sink and all-new S/S appliances. To the back of the home are 2 bedrooms and new 4-pc bath providing all you will need on one floor of living space. The upper level offers 3 large bedrooms with ample closet space, a convenient 4-piece bathroom and a laundry room. The fully finished basement is in-law suite ready; you enter to a beautiful open-concept design with a huge living room and custom kitchen with Quartz countertops and all new appliances. To the back are 2 large bedrooms a new 3 pc bathroom, a stackable washer and dryer and walk out to the back yard. This home has it all great curb appeal and everything new from top to bottom within walking distance to all amenities, parks, trails, and schools, min to downtown, and easy QEW/403/ REDHILL and LINC access. (id:58576)
RE/MAX Escarpment Realty Inc.












