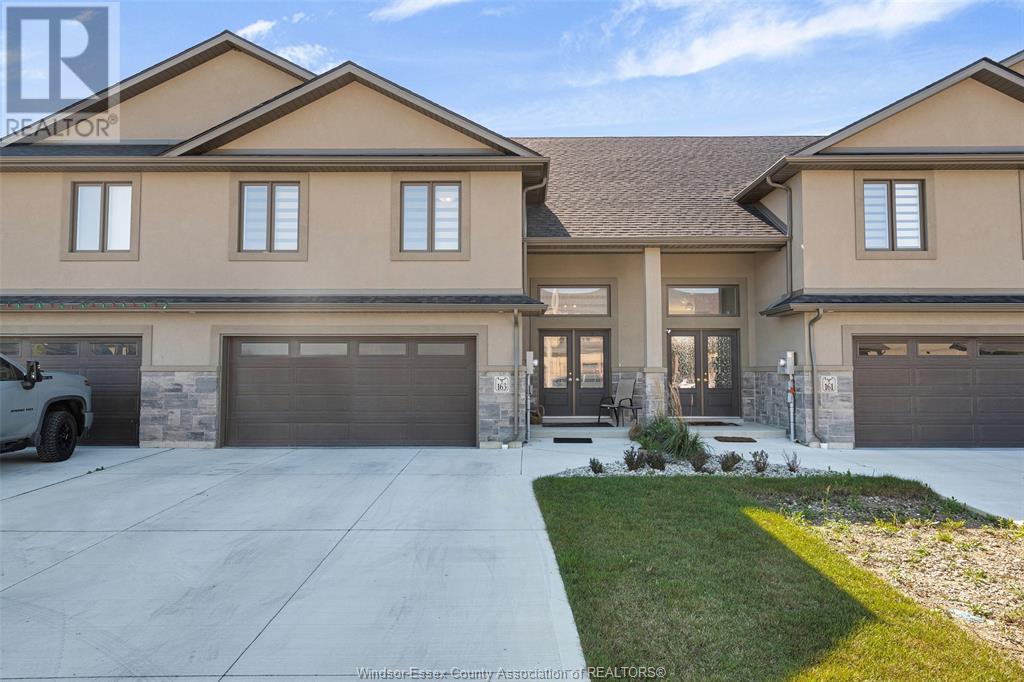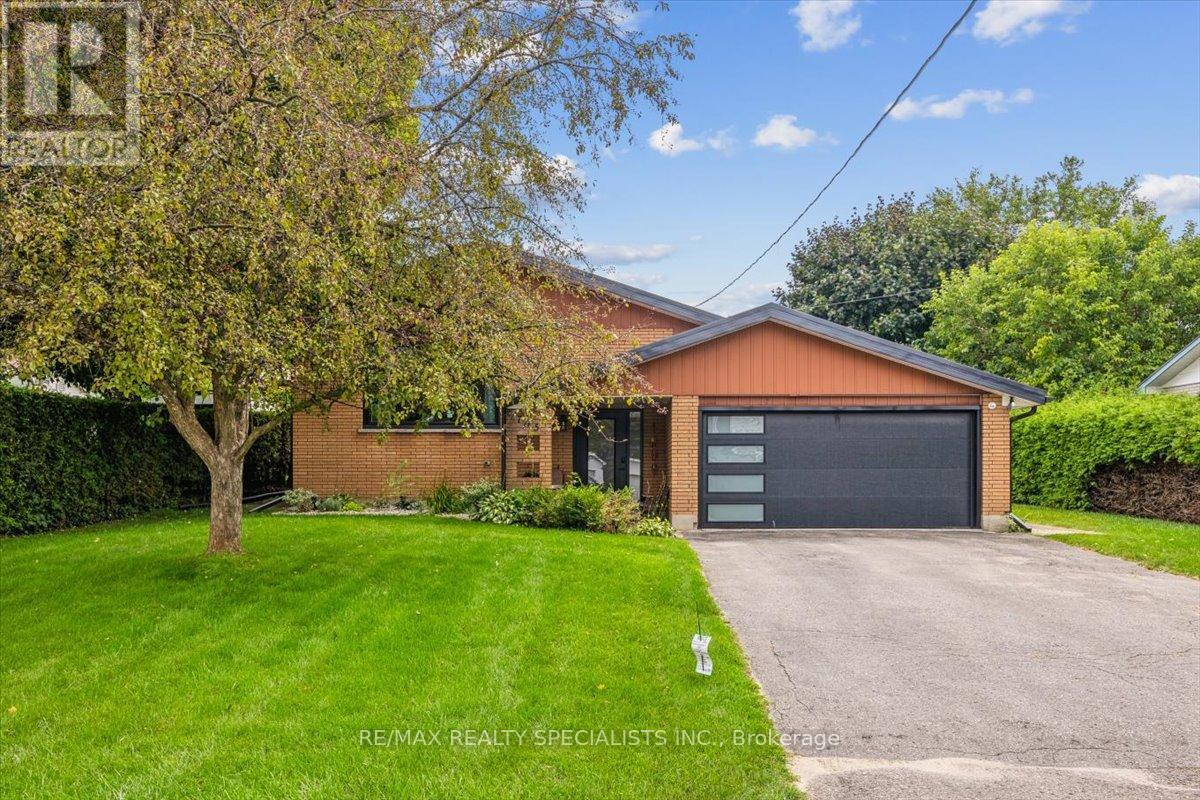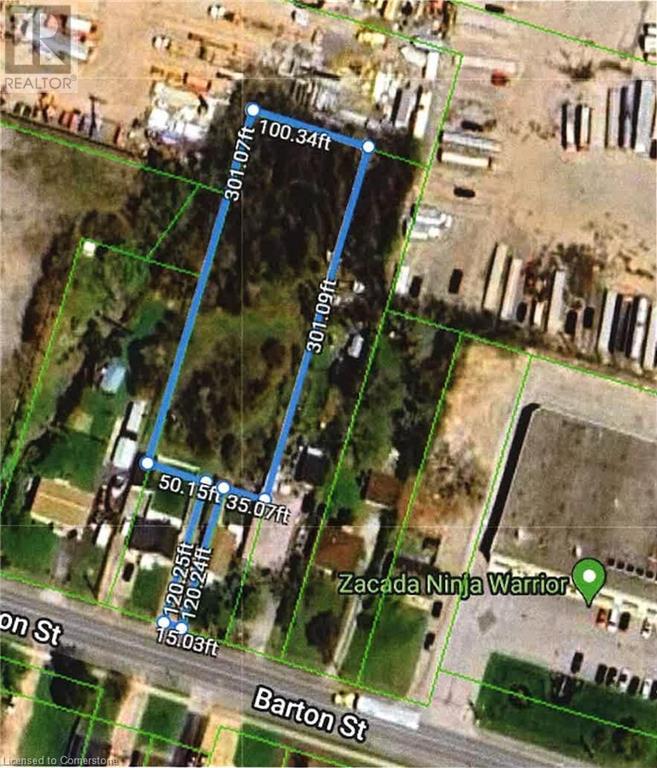163 Lane Street
Essex, Ontario
Welcome to this new built, luxury townhome in Essex Town Centre. With 1,459 sq. ft. of elegant living space, this 3-bedroom, 2.5-bath home offers modern design and high-end finishes throughout. The gourmet kitchen features quartz countertops, custom cabinetry, crown molding, and under-cabinet lighting. The main floor principal bedroom includes a tray ceiling, walk-in closet, and a spa-like ensuite with a glass Euro-style shower. Enjoy wide-plank hardwood floors, porcelain tiles, and upgraded details throughout. Additional features include a double concrete driveway, 2-car garage with auto opener and keypad access, and a central vacuum system. Located in the heart of Essex, with quick highway access, this home combines convenience and luxury. Contact the listing agent for your private showing. Don't miss out on this exceptional opportunity! (id:58576)
Jump Realty Inc.
240 Johnson Road
Brantford, Ontario
Enjoy the peace and quiet of rural living just minutes from city conveniences! Welcome home to 240 Johnson Road, a sprawling ranch-style home nestled amongst a canopy of mature trees. This home offers 3+2 bedrooms, 4.5 bathrooms and over 4,000 sqft of finished living space.Make your way down the long driveway to find gorgeous greenery and lush trees as you make your way to the front door. The entrance is grand while still allowing your family to have a functional flow.This home offers large principal rooms, including the family room with fireplace, formal dining room and living room with fireplace, all with access to your outside living space. The ""Clawsie""kitchen offers ample cabinet and counter space, with new appliances, granite countertops and a breakfast area to enjoy.The main floor offers a lovely primary suite with an ensuite bathroom and ample closet space. Two additional bedrooms, a full bathroom and laundry finish off the main floor space.Make your way downstairs to a fully separate in-law suite featuring a kitchen, living area, bedroom and full bathroom. This is perfect for an aging parent or possible income potential. The rest of the basement is fully finished with two bedrooms and multi-purpose rooms that can be used to satisfy your hobbies or entertaining.We've saved the best for last! This one-acre lot provides an entertainer's dream with an outdoor kitchen complete with a raised wet bar with seating, featuring granite counters, a fridge, and a propane line. With a large pergola for warm, rainy nights, you can still enjoy the privacy your backyard has to offer. With too many updates to include, please see the feature sheet attached! Noteworthy upgrades include Muskoka Brown Maibec in 2023, a new furnace in 2022, A/C in 2021, Roof in 2020, and fireplace repointing in 2023, fully repainted in 2024, and driveway refacing in 2024. **** EXTRAS **** Roof Shingles Replace 2020, Central Vacuum Roughed-in, Workshop, UV System, Heating baseboard, electric, forced air and propane. Two bonus rooms great for office, playroom. In-law suite in basement. (id:58576)
Revel Realty Inc.
11 Sinclair Boulevard
Brantford, Ontario
High traffic Highway 403 Food court, with on site gas bar. Tenants include: Tim Horton’s. Wendy’s, Taco Bell. 414 sf Restaurant space with additional 265 sf of lower level storage. Ample seating Dining room with M/F washrooms all cleaned and maintained by the Landlord. (id:58576)
RE/MAX Twin City Realty Inc
282 Darling Street
Brantford, Ontario
Gross income is $62,328! Are you searching for a newly renovated home with rental potential to ease your expenses? Your search ends here. At 282 Darling Street, Brantford, this versatile 4-plex offers options as a single-family residence or an investment property. Utilize part of the space for your family while leasing out the remaining units, or rent out all four for maximum income potential! This 4-plex has two 2-bedroom units and 2 bachelor units. It sits on a large lot with a detached garage and a long driveway for lots of parking. All four units have in-suite laundry. The landlord currently pays all utilities; all utilities are split between 2 meters for the four units. (id:58576)
Revel Realty Inc
64 Morgan Road
Belleville, Ontario
Discover this charming bungalow nestled on 1.1 acres of picturesque land, just a 15 minute drive from the heart of Belleville. This inviting home offers a blend of serene country living with easy city access. Enjoy beautifully landscaped grounds and scenic creek that winds through the backyard- ideal for tranquil mornings and family gatherings. The home features a convenient walk-out basement, opening up to the lush, natural surroundings. Families will appreciate its location on a school bus route, making the morning routine a breeze. This home is more than just a place to live; it's a place to make lifelong memories. (id:58576)
Homelife/miracle Realty Ltd
795 Quebec Street
Midland, Ontario
Location! Location! Location! This Move-In Ready Bungalow Is In The Heart Of Midland. This Spacious 3-Bedroom, 2-Bathroom Home Has An Updated Kitchen With Pot Lights. Offering Modern And Stylish Comfort. The Fully Finished Basement Includes 3 Bedrooms, A Kitchen, And A Full Washroom, With A Separate Side Entrance, Making It Perfect For An In-Law Suite Or Potential Rental Income. 2 Separate Laundries. New Modern Upgrades Includes Brand-New Flooring, New Windows, Main Door, Glass Staircase, A New Garage Door With Opener, And New Doors Throughout. This Is A Great Family Home On A Quiet Street, Must-See! Within Walking Distance To Both Elementary And High Schools, Grocery, Plaza, Convenience Store Etc. **** EXTRAS **** 2 New Microwave, 2 New Ceiling Fans 2 New Electric Wall Mounted Fireplace, New Water Softner And Water Purifier. (id:58576)
RE/MAX Realty Specialists Inc.
7 - 67 Rodinea Road
Vaughan, Ontario
The Business Specializes in Miscellaneous and Small Structural Steel Fabrication. We Service the Residential Commercial and Industrial Industries. We Offer Mobile Welding and Fabrication for Stairs, Railings, Roof Access, Ladders, Grading Gates. Structures for Houses and Everything That Falls Under Miscellaneous Steel. One Stop Shop. We Design, Do Take Offs, Supply Materials, Engineer Shop Drawings, Fabricate, Install from Start to Finish. We Provide All Kinds of Finish for Steel Such as Powder Coatings and or Galvanized. We Have Credit with All Major Steel Suppliers in the Area and Work with Top of the Line Engineers and Architects. We Have the Ability to Complete Bigger Projects Thanks to the Great Network of Subcontractors We Have built Relationships with Over the Years. We Have a Very Reliable Customer Base Such as Contractors and Builders that Provide us with Steady Work. We Also Provide Maintenance for Many Clients that Own Various Buildings. We are Proud to Say that we Have Done Work for Customers Such as DHL Toronto, DHL New York, and IKEA. The Owner Will Be Happy to Share His Knowledge and Expertise for an Agreed Period of Time with a Potential New Owner. **** EXTRAS **** Lease Inclusive of HST And TMI Is $3051.00 Per Month Until 2026 With 1 More Term of 3 Years Renewal Option Until 2029. (id:58576)
Royal LePage Premium One Realty
65 Springdale Drive Unit# B
Barrie, Ontario
Clean, bright, and well maintained 1 bedroom apartment in north end Barrie Tall Trees subdivision. 1400.00 per month includes Water, Sewer, Heat and Hydro, and exclusive use of in-suite laundry facilities. Completely separate heating system and air conditioning. Parking for 1 car. Located very close to schools, parks, trails, and major amenities. Easy Hwy access. Looking for an excellent tenant. No pets. No Smoking. Proof of Income, full credit report, rental applications, job letter, ID, and references will be required. (id:58576)
RE/MAX Hallmark Chay Realty Brokerage
V/l Betts Avenue
Windsor, Ontario
Future residential land 360 ft x 100 ft (unclosed alley behind) in prime South Windsor location one block east of serviced street Northway Ave. at Manitoba St. Easy access to HWY 401 and shopping. Currently no road access or services to the land. Property to be sold as is. Buyer to satisfy themselves as to the availability of property services, and future uses. Zoned HRD1.4 Single family residential. (id:58576)
Buckingham Realty (Windsor) Ltd.
105 Catharine Avenue
Brantford, Ontario
The Square Footage source is Venture Homes. (id:58576)
The Effort Trust Company
673 Barton Street
Hamilton, Ontario
ZONED M-3 INDUSTRIAL IDEAL FOR MANY USES. SEE SUPPLEMENTARY DOCUMENTS FOR PERMITTED USES. 15 FT X 120 FT LANEWAY FROM BARTON ST OPENS UP TO 100.34 FT X 301.09 FT RECTANGULAR PARCEL AT REAR LOCATED BEHIND 671 AND 675 BARTON ST. (id:58576)
RE/MAX Escarpment Realty Inc.
916 Norfolk County Road 28
Norfolk County, Ontario
Introducing this stunning all-brick ranch style home, first time on the market and perfectly nestled on a serene 44.98 acre lot with 27 acres workable, 10 acres of bush, and an expansive 4-acre yard surrounded by picturesque fields and trees. This pristine property offers a generous 2703 sq ft of living space both above and below grade, featuring 3 well-appointed bedrooms, 3 bathrooms (including one roughed-in bathroom ready for personalization), and an office. The heart of the home boasts an oversized kitchen island with ample cupboard space, patio doors off the dining area and an electric fireplace in the living room for cozy evenings. The primary suite impresses with a 4-piece ensuite and dual closets. Entertainment is a breeze in the spacious recreation room, suitable for a pool table and a comfy TV area, alongside additional storage space and a large cold cellar. Exterior highlights include a covered front porch, a 26x23 ft attached 2-car garage, a 28x30 ft detached 2-car garage/workshop, and a fenced area for animals. Recent upgrades include a new water softener, hot water tank (2023), sewage pump, and recently pumped septic system (October 2023). With 40-year asphalt/fiberglass/mesh shingles (2008) and no need for a sump pump, this home is as practical as it is charming. Set against a backdrop of tranquility and privacy, don’t miss your chance to own this exquisite property. The land, having been last logged 27 years ago, also offers potential for future logging endeavors. Don't miss out on the opportunity to own this beautiful ranch style home with plenty of land! (id:58576)
RE/MAX Tri-County Realty Inc Brokerage












