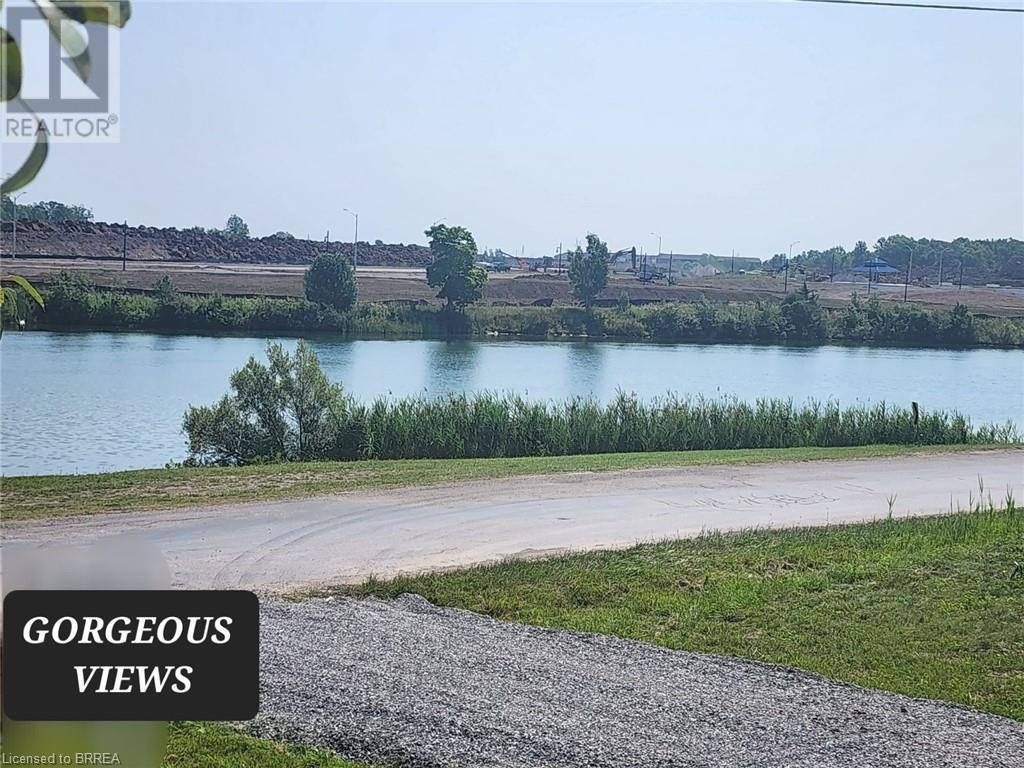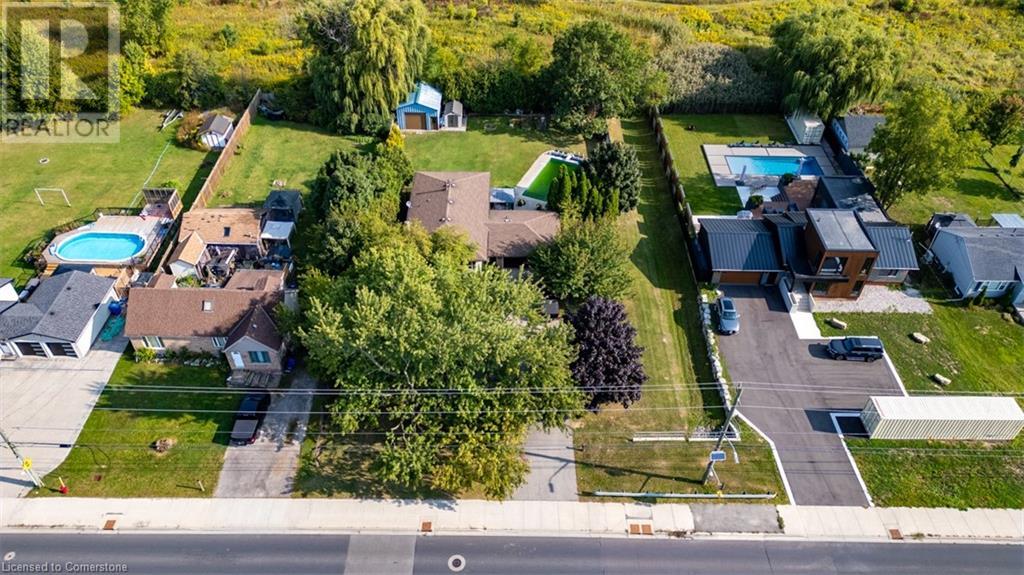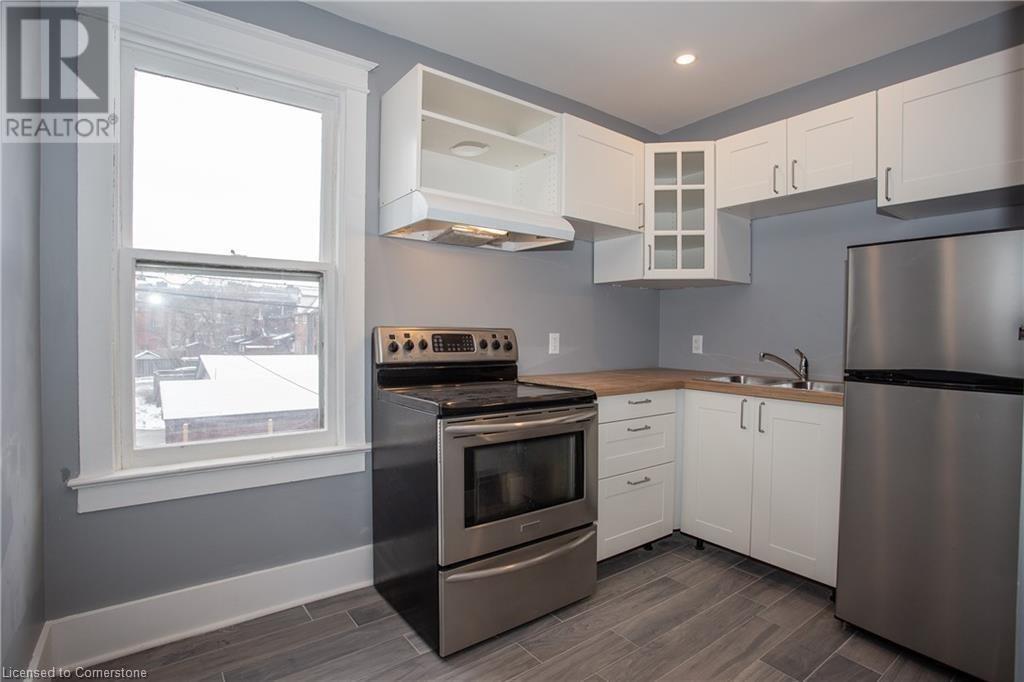27 King George Square
Belleville, Ontario
King George Sq brick 6 plex. Great central location close to city downtown and North Front St. Well maintained over a number of years. 2- 1 Br units and 4-2Br units. Roof and windows newly upgraded. All units have balconies. Heat and hydro payed by tenants all units individually metered. Coin operated laundry on lower level. Individual lockers main level. Expenses $17,746 Income $71,442.88 Net $ 53,696.88 (id:58576)
RE/MAX Quinte Ltd.
494 George Ryan Avenue
Oakville, Ontario
This charming semi-detached home features 3+1 bedrooms and 3 bathrooms, showcasing beautiful laminate flooring on the main level and elegant tile in the kitchen. The main floor includes a convenient laundry room and garage access, along with a cozy fireplace in the living area and another in the second-floor family room. The open-concept kitchen is a standout feature, boasting upgraded granite and quartz countertops, an island, an attractive backsplash, and stainless-steel appliances. The lovely basement, adorned with elegant curtains, can serve as an additional family room. Step outside to a fully fenced backyard with a gazebo, perfect for summer or fall gatherings. The home is conveniently located near shopping malls, schools, and parks. **** EXTRAS **** All Elfs , Window coverings, S/S Appliances, Washer / Dryer and Microwave. (id:58576)
Homelife Silvercity Realty Inc.
34 Bluegill Crescent
Whitby, Ontario
Well built Mattamy home comes with attractive upgraded features which include in-law suite with ensuite for a total of four bedrooms, gleaming quartz countertops, high ceilings, stainless steel appliances, oversized balcony, hand scraped oak floors and much more. Close to shopping, freeways, new medical centre and deluxe neighbourhood park! Garage parking for 2 that makes it suitable for the growing family. Attractive accent wall with fireplace makes this one a cozy place to be and grow. Large primary bedroom makes the perfect get a way with private ensuite. **** EXTRAS **** Oversized double garage. Three total parking spaces. (id:58576)
RE/MAX Crossroads Realty Inc.
30 - 555 William Graham Drive
Aurora, Ontario
New Retail Units In A Hot Neighborhood. Situated At Ground Fl. Of The 180 Units Condo. 3000 New-Constructed Houses In The Immediate Area.400 New Senior Residents (55+) Just Across The Street. Highly Visible To The Main Road With Great Signage Exposure. Lots Of Parking. Ideal Use: Cafes/Bubbletea (Retail - Takeout - No Full Service or heavy cooking), Retail Store, Convenience Store, Financial Inst., Profession/Med Office, Schools (Except Day-Care), All personal & services shops. **** EXTRAS **** Net rent is the starting rate with Annual rent escalation (id:58576)
RE/MAX Imperial Realty Inc.
260 Colborne Street
Welland, Ontario
Amazing opportunity, Build your custom Home here! This 3.86 acres with 2 driveways. overlooking the old welland canal and walking trail. 780 feet of frontage. Building permit available and can be confirmed with the city of welland. Just shy of 4 acres this lot is perfect for someone looking to build a home and room for large shop or parking of equipment for the self employed contractor or trucker. This is the definition of country in the city and located at the end of Colborne street and backing onto field. Private location and a rare find. (id:58576)
Revel Realty Inc.
602 - 102 Grovewood Common Crescent
Oakville, Ontario
Spectacular, Sunny, Spacious 3 years old Mattamy built condo. 1+1 freshly painted Penthouse unit boasting 10 ft ceiling. Laminate flooring thru out , stainless steel appliances, quartz kitchen countertops, large centre island with additional storage, ceramic backsplash. Good size bedroom with double closet and floor to ceiling window. Large west facing balcony offering spectacular, unabstracted view of Niagara Escarpment.Beautiful unit ready to move in. Great location close to Hwy, schools, parks and hospital **** EXTRAS **** Unit comes with owned 1 parking and locker (id:58576)
Keller Williams Real Estate Associates
1885 Rymal Road E
Hamilton, Ontario
1885 Rymal Road, is strategically located, 66 ft of frontage x 203 ft (total lot coverage of 13,444) road has been widened, services are located in front of property, this parcel is zoned “Mixed Use Medium Density Zone, Mid Rise Residential Zones are typically on the periphery of neighborhoods along major streets, permitting uses like stacked townhouses, block townhouses, or apartment buildings to a maximum range of 6-12 storeys depending on location. The Urban Hamilton Official Plan designates the property as “Mixed Use – Medium Density” , Schedule E-1 – Urban Land Use Designations. Mixed use multiple dwellings are permitted , Mid Rise Residential refers to multiple housing types, including, back-to-back and stacked townhouses and apartment or condo buildings Sqaure Footgage of the House provided by the Seller (id:58576)
RE/MAX Escarpment Realty Inc.
1885 Rymal Road E
Hamilton, Ontario
1885 Rymal Road, is strategically located, 66 ft of frontage x 203 ft (total lot coverage of 13,444) road has been widened, services are located in front of property, this parcel is zoned “Mixed Use Medium Density Zone, Mid Rise Residential Zones are typically on the periphery of neighborhoods along major streets, permitting uses like stacked townhouses, block townhouses, or apartment buildings to a maximum range of 6-12 storeys depending on location. The Urban Hamilton Official Plan designates the property as “Mixed Use – Medium Density” , Schedule E-1 – Urban Land Use Designations. Mixed use multiple dwellings are permitted , Mid Rise Residential refers to multiple housing types, including, back-to-back and stacked townhouses and apartment or condo buildings Sqaure Footgage of the House provided by the Seller (id:58576)
RE/MAX Escarpment Realty Inc.
31 Warren Road
St. Catharines, Ontario
Perfect family or Investor home!!! This charming residence is nestled on a dead-end street in a tranquil neighborhood. Upon entry, the open concept living room and kitchen cater to all kinds of joyful gatherings. The bright living room is featured with a large picture window, a modern classic fireplace, with decorative wood beams adding a rustic flavor. Adjacent, the well-appointed kitchen welcomes you, with brand-new modern appliances. The kitchen features a large island with a beautiful quartz WATERFALL countertop. Three bedrooms on main floor feature with generous closet space and abundant natural lights. Side door with laundry area out to the large beautiful backyard. Basement with separate entrance from backyard, with lots of potentials.This neighborhood is only 5 min away from St. Catharines Golf & Country Club, and close to the Welland Canal, Lions Park with pool, Merriton Community Centre, the Pen Centre. Close to the Keg and Johnny Roccos! **** EXTRAS **** Brand New Refrigerator, Stove, Dishwasher, Washer/Dryer from Costco; Existing Brand New Elfs, Blinds & Window Coverings. (id:58576)
Bay Street Group Inc.
1889 Rymal Road
Hamilton, Ontario
1889 Rymal Road, is strategically located, 98 ft of frontage x 193 ft (total lot coverage of 18976.76) road has been widened, services are located in front of property, this parcel is zoned “Mixed Use Medium Density Zone, Mid Rise Residential Zones are typically on the periphery of neighborhoods along major streets, permitting uses like stacked townhouses, block townhouses, or apartment buildings to a maximum range of 6-12 storeys depending on location. The Urban Hamilton Official Plan designates the property as “Mixed Use – Medium Density” , Schedule E-1 – Urban Land Use Designations. Mixed use multiple dwellings are permitted , Mid Rise Residential refers to multiple housing types, including, back-to-back and stacked townhouses and apartment or condo buildings (id:58576)
RE/MAX Escarpment Realty Inc.
2725 Buckingham Drive
Windsor, Ontario
Beautiful family home on a spacious 78x127 ft double lot in quiet East Windsor. One-level living with a large converted garage as a 3rd bedroom featuring a private entrance and new mini-split system. Hardwood floors, crown molding, and a fireplace add charm, while the updated 4pc bath with skylight and main-floor laundry overlook the landscaped, fenced backyard. Great curb appeal with a double-width driveway, near Fontainebleau Park, schools, E.C. Row, and Tecumseh Rd shopping and dining. (id:58576)
Exp Realty
736 Cannon Street E Unit# 3
Hamilton, Ontario
Trendy upper floor unit, 1 bedroom with spacious master. Newley updated bathroom, kitchen and flooring throughout. 1 parking spot included along with in suite laundry. Close by to shops and restaurants! (id:58576)
RE/MAX Escarpment Golfi Realty Inc.












