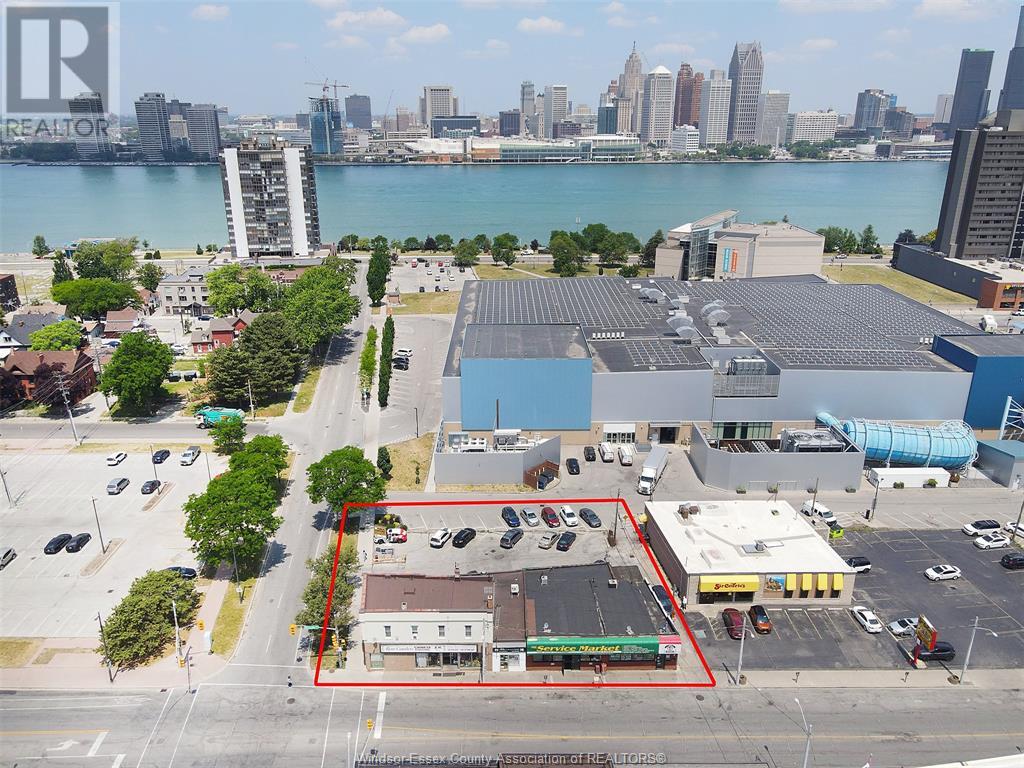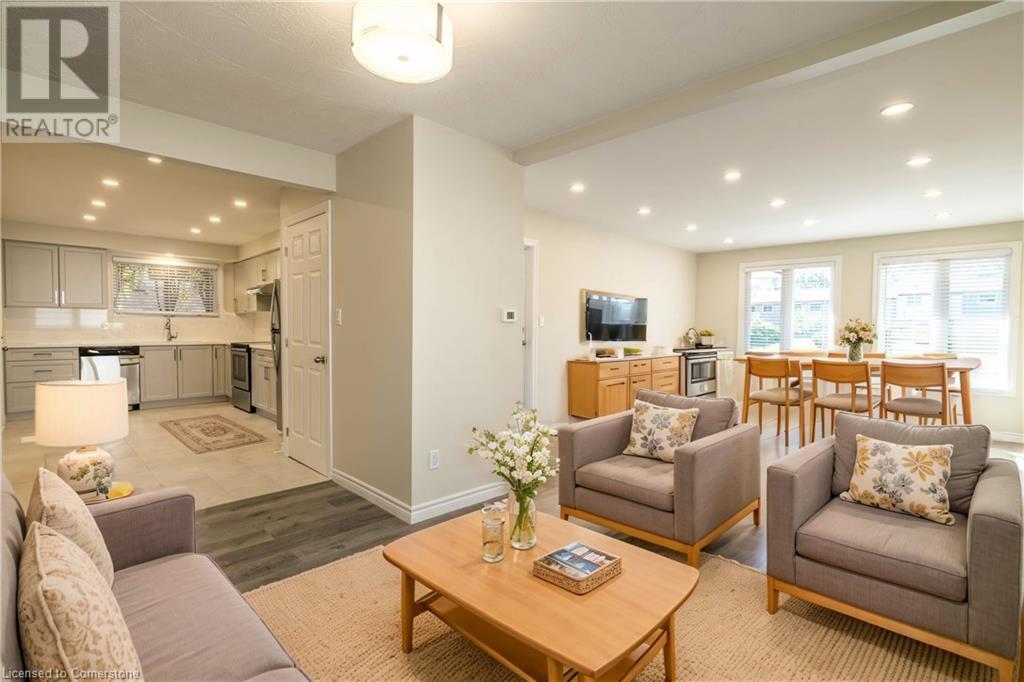1677 Central Street
Pickering, Ontario
Claremont Gem! This bright cheery home features 2 separate units with a shared laundry room, parking for 8 cars, and fenced in yard. This 1-bedroom home is complete with a bright 1 bedroom basement apartment and is nestled in the picturesque rural hamlet of Claremont. The space is filled with natural light, highlighting its cozy yet spacious layout. Enjoy the tranquility of village life with all the comforts of an inviting home. Great location for commuters! This efficient home is move in ready! (id:58576)
Coldwell Banker 2m Realty
602 - 1 Wellington Street
Brantford, Ontario
The urban-style condominium complex is ideally located in Downtown Brantford. Close to Laurier University, the Sanderson Centre, Harmony Square, and walking distance to the Grand River. This updated one-bedroom, one-bathroom, living room, and den/study room. The unique floor plan features 9' ceilings. The kitchen has a fridge, stove, over-the-range microwave and dishwasher. Convenient in-suite laundry with a stackable washer and dryer. Rooftop amenities include a fitness room, party room, and rooftop garden. The tenant has to pay the rent plus all utilities. (id:58576)
Royal LePage Macro Realty
59 Netherwood Road
Kitchener, Ontario
Modern, updated, detached home with a professionally finished basement and huge pie-shaped lot with no neighbours in back! Total 3,516 sf (per MPAC): 2,463 sf above grade + 1,053 sf in the finished basement. With an innovative floor-plan and many recent renovations & updates, this home is better than new! Your family & friends will love it! Everything is done to perfection: dream kitchen with quartz countertops and matching full slab backsplash, high-end stainless steel appliances, kitchen pantry, spectacular coffered ceiling, expansive vaulted family room ceiling with integrated ceiling speakers, crown moulding throughout, spa-like primary ensuite, hardwood floors & tall baseboards-2023, designer light fixtures & pot lights, custom oversized front entry way with European style door, finished basement with rec room & 1 bedroom, beautiful curb appeal & a huge, pie-shaped, private & peaceful backyard with no neighbours in back, perfect for relaxing or entertaining, and the list goes on. Location is superb as this upscale, family-friendly community has it all; close to schools, parks, walking trails, natural areas, shopping, restaurants, Conestoga College, Golf and with quick access to Hwy 401. This home has been tastefully customized with an atmosphere of modern luxury, yet a comfortable home for a large family. **** EXTRAS **** Many recent updates. Large, above-grade bsmt windows, huge pie-shape, private b/yard. Total 3,516 sf (2,463 sf above gr + 1,053 sf fin bsmt). Mechanicals all owned: furnace, AC, Hot Water Heater, water softener, centralized humidifier. (id:58576)
RE/MAX Premier Inc.
1048 Wright Drive
Midland, Ontario
This Newly Built end unit has entrance to walkout basement, Aurora Model 1645 sqft. Be the First to Live In. Open Concept, 9 Ceilings, With Lots of Natural Lights. The upgraded kitchen includes a Large Island and pantry with Lots of Storage. Quartz countertops throughout. Upstairs Includes 3 Good Size Bedrooms And 2 Full Bathrooms and half on the main floor, 2nd Floor Laundry. Enjoy All That Midland Has to Offer. Just A Short Drive to Little Lake & Little Lake Park, Shopping, Schools, Restaurants and more. (id:58576)
Royal Canadian Realty Brokers Inc
312 Otterbein Road
Kitchener, Ontario
The luxury lifestyle you've been looking for! Custom built on a greenspace lot, 312 Otterbein road is three levels of fully finished elegant style and beautiful details with nothing left to do but move in and enjoy. The stunning facade is a combination of front facing balconies and oversized windows illuminating the entire home with natural light, front to back. Large slabs of glass, quartz, porcelain, and wood are carefully crafted throughout the home giving off the vibe of a modern beach villa. The home was conceived for capacity and versatility; wide open foyer with ground level bedroom, 10' ceilings, laundry, 3 piece bathroom and sauna, and wrap around bar with appliances, perfect for entertaining. An open tread staircase enclosed in glass leads to the upper levels with an elevator as a convenient alternative. An impressive floor to ceiling wine display cabinet forms a wall between the office and the soaring 20' ceilings of the front facing family room complete with a modern feature wall. The kitchen was also designed for capacity with a huge U' shaped island and matching coffered ceiling detail with extensive led pot lighting. Two tone kitchen colour combining white modern gloss cabinetry and warm wood finish, also featuring built in high quality stainless steel appliances. Finishing off the second level is the formal dining room siting adjacent to the covered backyard patio and hot tub. The top level offers 4 bedrooms; 2 with private ensuites and 2 sharing a jack and jill 5 pc bathroom. The primary suite sits along the back of the home overlooking greenspace; it features a walkin closet, built in wall of drawers, and a glass wall separates the bedroom from the luxury 5 PC ensuite. A double sliding door gives access to the private backyard facing balcony exclusive to the primary suite. In addition to style this home comes with in floor heating, built in surround sound, and smart home programming features. A true work of art in an excellent neighborhood! (id:58576)
RE/MAX Twin City Realty Inc.
474-492 University Avenue West
Windsor, Ontario
PRIME LOCATION STEPS TO WATERFRONT! INCREDIBLE INVESTMENT OPPORTUNITY IN THE HEART OF DOWNTOWN WINDSOR WITH APPROX 117 FT FRONTING ON UNIVERSITY AVE. SITUATED DIRECTLY ACROSS THE STREET FROM THE CANADA REVENUE AGENCY, ADJACENT TO WINDSOR INTERNATIONAL AQUATIC CENTER. DIVERSE REVENUE STREAM FROM 4 COMMERCIAL UNITS, 2 RESIDENTIAL APTS ON 2ND FLR AND PAY-TO-USE PARKING LOT AT REAR. APPROX 12,000 SQ FT AND ZONE COMMERCIAL CD 1.3. THIS PROPERTY OFFERS BOTH ATTRACTIVE CASH FLOW AND DEVELOPMENT POTENTIAL (id:58576)
Jump Realty Inc.
716 Mohawk Road W Unit# 1
Hamilton, Ontario
WELCOME HOME! Welcome to your stunning remodeled 3 Bed 1 Bath apartment in Hamilton. Your new home is located in a safe, quiet, prime neighbourhood surrounded by fantastic and friendly neighbours and within close distance to transit, restaurants, grocery stores, fitness centres and more. The 3 generous sized bedrooms all have ample closet space so no more excuses for unorganized areas. Forget that plain boring sandwich and enjoy cooking again with your beautiful kitchen, appliances including fridge and stove. Cats and goldfish welcome however no dogs please due to allergies. Stop dealing with nasty, run down rental properties and loser landlords, your perfect new home awaits you. Property Features: Located in a quiet residential area surrounded by tree lined streets. Close to transit, Laundry included, One laneway of parking included, garage available for $100 a month on a separate rental agreement. Tenant responsible for 60% of gas and water usage, and 100% of hydro usage. Minimum 1 year lease. Credit check and employment verification is a must. (id:58576)
RE/MAX Escarpment Realty Inc.
3001 - 60 Frederick Street
Kitchener, Ontario
Newly build DTK Condo In Downtown Kitchener.30th Floor Have A Spectacular View,Lrt At The Doorstep.The Tallest Building In The City!! 1Br,Living. Building Amenities: Fitness And Yoga Studio, Party Room, Rooftop Terrace With Dog Mini Park., Walking Distance To Necessities Like Public Transit, Conestoga College/Google Office/Transit To The University Of Waterloo And Wilfred Laurier/Go Train Downtown Toronto,, One Of The Best & Accessible Location Of Kitchener. **** EXTRAS **** Tenants Can Use - Stainless Steel Fridge, Stove, Dishwasher, Range Hood W/Microwave, White Stacked Washer/Dryer. All Elf's. Hydro Payable By Tenant. (id:58576)
Homelife/miracle Realty Ltd
1 Wellington Street Unit# 602
Brantford, Ontario
The urban-style condominium complex is ideally located in Downtown Brantford. Close to Laurier University, the Sanderson Centre, Harmony Square, and walking distance to the Grand River. This updated one-bedroom, one-bathroom, living room, and den/study room. The unique floor plan features 9' ceilings. The kitchen has a fridge, stove, over-the-range microwave and dishwasher. Convenient in-suite laundry with a stackable washer and dryer. Rooftop amenities include a fitness room, party room, and rooftop garden. The tenant has to pay the rent plus all utilities. (id:58576)
Royal LePage Macro Realty
402 - 8 Culinary Lane
Barrie, Ontario
Welcome to this 1 year new, spacious and bright 2 Bedroom, 2 bathroom plus den 1,267 sq ft corner suite at Bistro 6 in the beautiful Turmeric building. Entertain your guest in the spacious kitchen, large island with seating and separate dining area. Open concept living room provides plenty of space for large gatherings. Granite counters, stainless appliances, double sinks, laminate and ceramics in main area, stacked ensuite laundry and 9-foot ceilings. Oversized 4-piece main bathroom as well as your own private 3-piece ensuite bath with glass walk-in shower. The primary bedroom has a large walk-in closet, oversized windows, and will accommodate a king bed. Nice sized sunlit den is perfect for home office, third bedroom for guests or quiet reading room. Walk out to your private balcony, lovely space to sit and enjoy the view, barbecues are permitted. Pet friendly building, dual elevators, convenient underground parking, locker enclosure is with your parking space. Ample visitor parking and walking paths throughout the grounds. Family friendly neighbourhood, schools close by, bike racks, parks, basketball court, exercise facilities as well as a community kitchen, pizza ovens and spacious outdoor patio, great for socializing with your neighbours. Fantastic location, close to Go Train, large array of shopping and restaurants all close by. 5 Minute drive to Hwy 400, and a short drive to Lake Simcoe. This home has it all and is move in ready. (id:58576)
RE/MAX Hallmark Chay Realty
3650 Ferretti Court E
Innisfil, Ontario
Rare opportunity to rent a breathtaking fully furnished island corner townhome. Luxury Urban Style Cottage Townhome in Prominent Friday Harbour Resort with Water Access through Private Dock/Boat Slip with Pedestal Supplying Water & Electricity on the South Exposure Shoreline for the Most Sunlight. Main Floor 10' Ceiling, Laminate Flooring/Oak Stairs throughout Open Concept Design Living/Dining/Kitchen Walkout to Deck in Front with Direct Access to 2-Car Garage & 2-Car Drive way at Rear, Second Floor 9' Ceiling are 3 Bedroom with Prime Ensuite Bathroom & Walkout to Balcony, All Floor-to-Ceiling Windows, Top Floor with 4th Bedroom with Prime Ensuite Bathroom and Loft Great Room, an Entertainment Centre with Wet Bar & Walkout to Rooftop Terrace Overlooking Water. Designer Luxury Finishings Top to Bottom. Step to Club House & Island Pool, Upscale Retail Shops & Classy Restaurants. Closed by World Class Golf Course & 200 Acre Nature Conservation & Shopping Malls etc. **** EXTRAS **** Stainless Steel ( Subzero Fridge, Wolf Gas Stove, Asko Dishwasher, Range Hood, Microwave), Washer &Dryer, Electric Light Fixtures, Window Coverings, Gas Furnace & Equipment, Central Air Conditioning, Electric Garage Door Opener. (id:58576)
Homelife Frontier Realty Inc.
3520 Grand Oak Crossing E
London, Ontario
Welcome to true luxury. With over 4200 sq ft finished top to bottom, inside and out! Superior ready to go newly built home, no waiting for the build to be completed, this is your magazine quality dream home that is completely ready to go! As you enter through the inviting foyer your senses come alive with the warm and inviting colours and tones of this professionally designed luxury home. No expense was spared when designing and constructing this beautiful property, from the designer kitchen, to imported European luxury windows and doors, you are sure to be impressed. Upgrades included premium platinum build package, custom wood flooring throughout, designer kitchen with upgraded cabinetry (including pantry), lighting fixtures, bathrooms. Lower level has been recently finished with 2 additional bedrooms, full bathroom, office, and a full kitchen with dining area. Also included is thousands of dollars on beautiful professional landscaping. The outside features of this dream home are equal to the inside with no expense spared, all stone exterior, beautiful covered deck, shed, and concrete 8 car driveway, not to mention an 5 car garage with 13' ceilings! This home features too much to fit in this description, so come see this wonderful work of art in person, you're sure to be impressed! (id:58576)
Oak And Key Real Estate Brokerage












