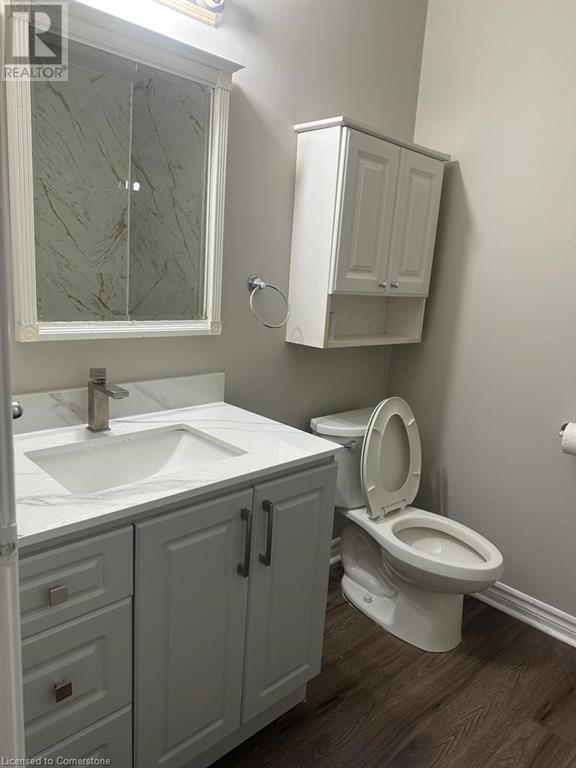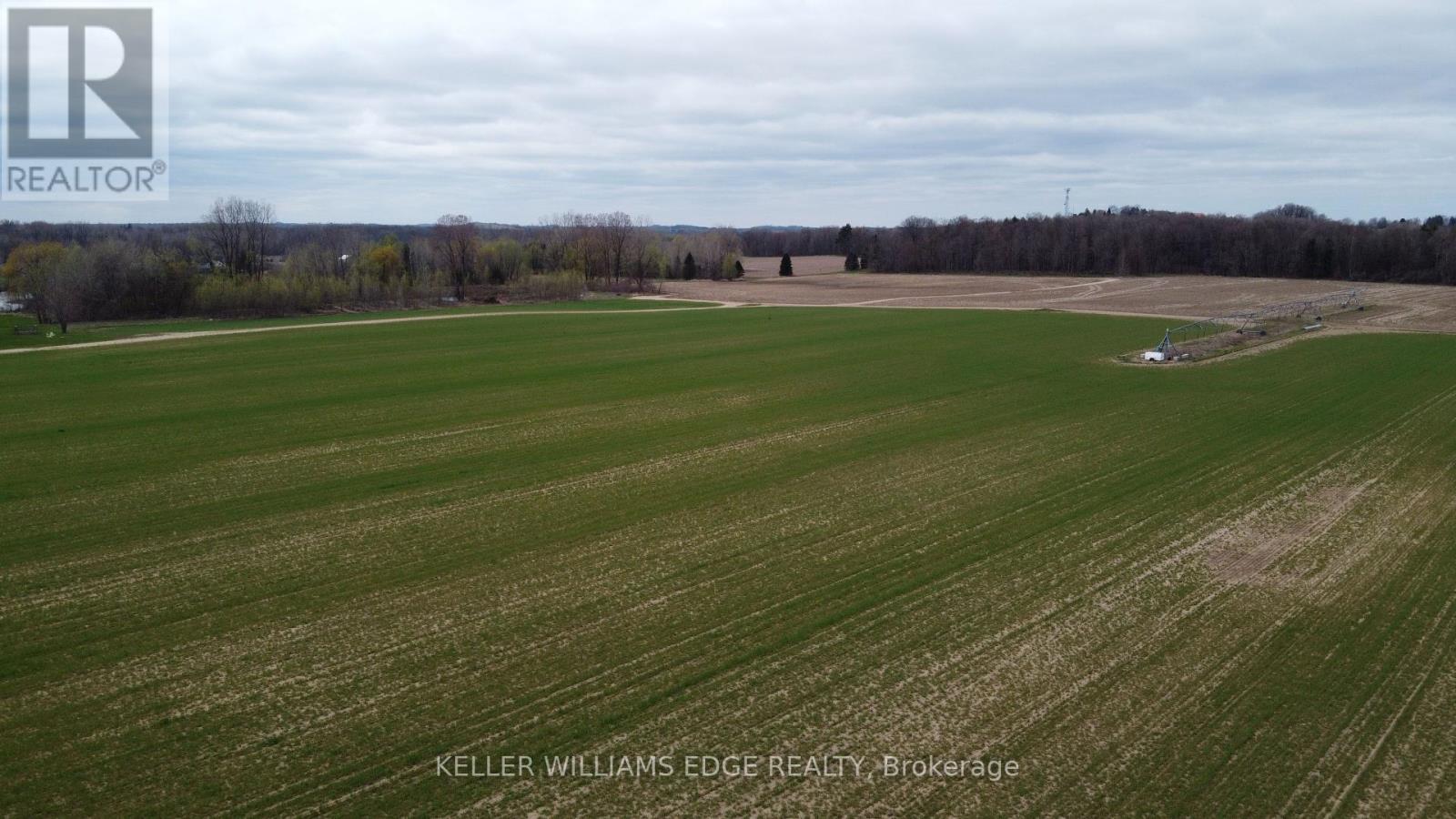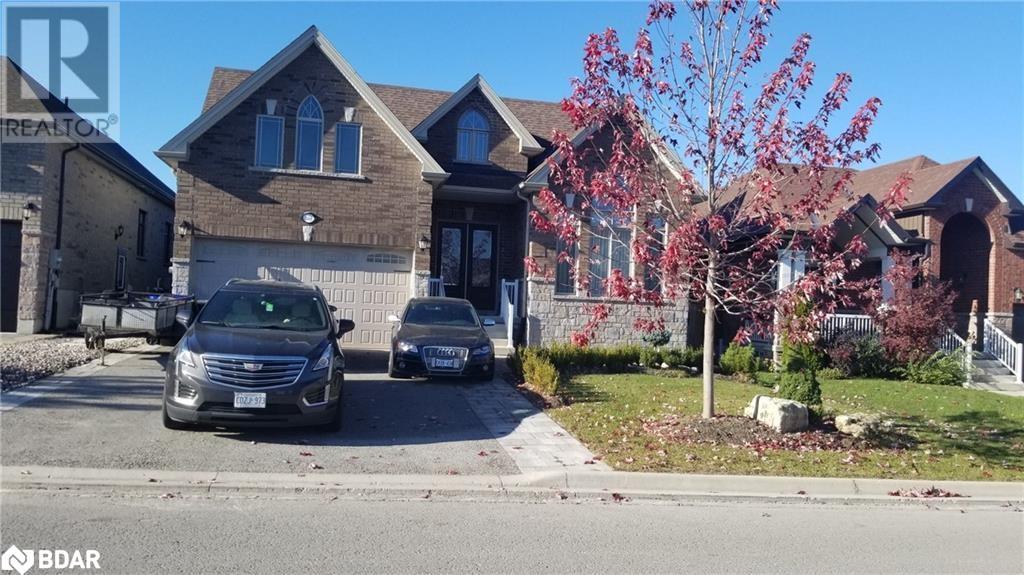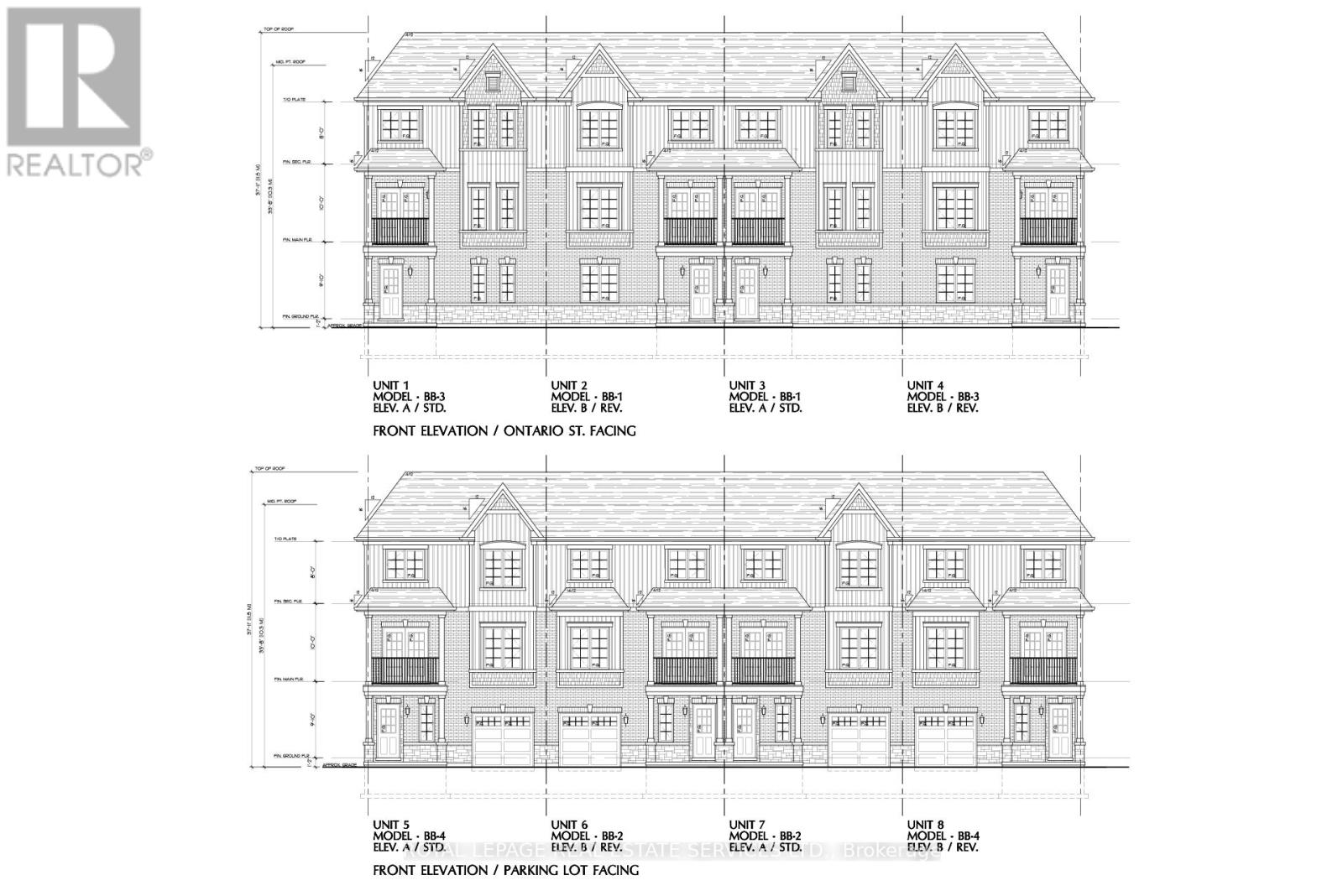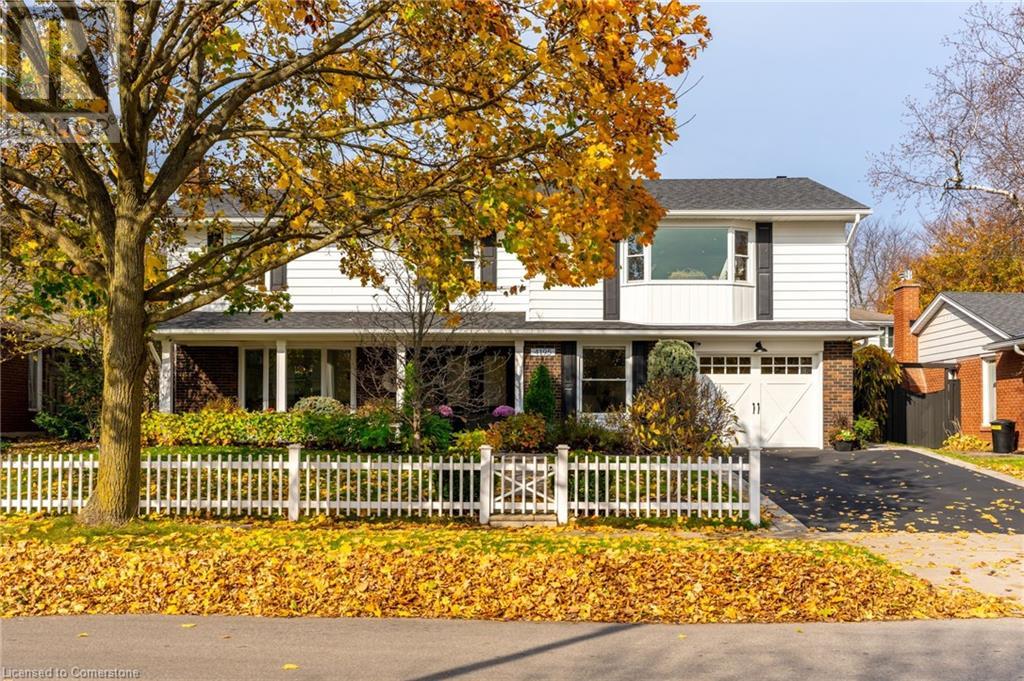453 Albert Street Unit# 16
Waterloo, Ontario
Step into 453 Albert Street, Unit #16, nestled in the vibrant community of Waterloo. This charming 3-bedroom, 1-bathroom townhouse offers the perfect blend of comfort and convenience in a prime location. The inviting living space, featuring a bay window, is ideal for both relaxation and entertaining guests. The kitchen is fully equipped with a stove, fridge, and in-suite washer and dryer, making meal prep and laundry a breeze. With shopping, dining, and entertainment just moments away, everything you need is within easy reach. It's also conveniently close to Conestoga College and the University of Waterloo. Schedule a viewing today and make this your new home in Waterloo! Tenant pays 70% of utilities . (id:58576)
RE/MAX Real Estate Centre
38 - 19 Tracey Park Drive
Belleville, Ontario
This 3 Bed, 1.5 Bathroom Two-Storey Home Offers An Eat-In Kitchen And Living Room On The Main Floor. Complete With A Large Foyer, Closet And 2-Piece Bath. Upstairs You Will Find 3 Bedrooms And The 4-Piece Bathroom. The Basement Is Finished As An Extra Recreational Space With In-unit Laundry. Perfect For Young Families Seeking Their First Home Or Astute Investors Looking To Capitalize On Potential. Conveniently located minutes from all your daily amenities and transit. Condo Fees (~$321/Month) Include: Building Insurance, Building Maintenance, Ground Maintenance/Landscaping, Parking, And Snow Removal. **** EXTRAS **** Status certificate on file. (id:58576)
Century 21 Lanthorn Real Estate Ltd.
0 Concession 7 Road E
Hamilton, Ontario
Nestled within the picturesque landscape of East Flamborough, this expansive 57-acre vacant agricultural lot offers a blank canvas for your imagination to blossom! This is an opportunity you do not want to miss out on. Ideally located with easy access to Hamilton, Burlington, QEW, 403, 407, & The GTA, while still enjoying nature's paradise. Buyer to complete any and all due diligence in regards to building permit availability through governing authorities. Seller provides no representation or warranty of any kind. **** EXTRAS **** Legal Description: PT LT 9 CON 7 EAST FLAMBOROUGH, PART 1 ON 62R4273; SAVE AND EXCEPT PART 1 ON 62R10473; SAVE AND EXCEPT PART 1 ON 62R15744; HAMILTON. (id:58576)
Keller Williams Edge Realty
1048 Wright Drive
Midland, Ontario
This Newly Built end unit has entrance to walkout basement, Aurora Model 1645 sqft, Be the First to Live In. Open Concept, 9"" Ceilings, With Lots of Natural Lights. The upgraded kitchen includes a Large Island and pantry with Lots of Storage. Quartz counter-tops throughout. Upstairs Includes 3Good Size Bedrooms And 2 Full Bathrooms and half on the main floor, 2nd Floor Laundry. Enjoy All That Midland Has to Offer. Just A Short Drive to Little Lake & Little Lake Park, Shopping, Schools,Restaurants and more. (id:58576)
Royal Canadian Realty
30 Samantha Lane
Midland, Ontario
A rare premium end-unit lot, 3+1 beds & 3+1 baths, boasting main floor living, is a functionally designed and a fully finished anomaly of combinations available in this complex. You will experience luxury living in this exquisite townhouse which is a one-of-a-kind residence with a charming wrap-around porch coupled with a second patio on the rear of the property, both perfect for enjoying tranquil moments. Fully finished 2nd floor loft featuring another bedroom, bathroom, den and the cutest little kids play-area! The finished basement features a wet bar, workshop, living room, gym space and tons of storage. Impeccably crafted with high-end finishes, this home offers move-in readiness and convenience with a detached single-car garage. Say goodbye to lawn care and snow removal with maintenance-free living. The soon to be built community center will complete your experience with the addition of a pool, gym, party room and many more features just steps from your front door. (id:58576)
Keller Williams Co-Elevation Realty
1668 Angus Street
Innisfil, Ontario
Executive style apartment in a wonderful neighbourhood in Alcona. Featuring Custom Kitchen with quartz countertops, stainless steel appliances, pantry, built in dining nook with extra storage in the benches. Walk in Custom Glass Shower with river rock bottom. Walkin Closet in Bedroom and tons of extra storage. Ensuite Laundry with full size washer and dryer. One designated Parking Spot and heat, hydro, water and sewer included. Quaint Patio Area available to use. Walk to the sandy beaches of Lake Simcoe. Imagine working remotely on the shores of Lake Simcoe? Both winter and summer fun can be had from this little town only a short (less than an hour) commute to the GTA. Close to shopping and the future GO Train Station. Available January 1, 2025 (id:58576)
Century 21 B.j. Roth Realty Ltd. Brokerage
Lot 1 Barry
Tecumseh, Ontario
To Be Built- Sought after Tecumseh location on a beautiful tree lined street, 1 Blk from Ganatchio Trail and Lake St. Clair. 3 Bdrm, 2 Bth(Ensuite), 2 Car Garage or optional 3 car to maximize 67.8 ft corner lot. Hardwood and Ceramic Thru-Out, including cathedral ceilings & open concept living rm/dining rm and kitchen w/oversized island w/quartz tops. Ensuite Bth & Walk-in Clst off Primary Bdrm, main floor laundry & spacious covered area back. Contact Realtor® for additional information or other options to build! (id:58576)
Deerbrook Realty Inc. - 175
69 East Main Street Unit# 301
Welland, Ontario
Beautiful one bedroom apartment in a convenient Welland location! With plenty of access to public transit and the Welland Canal just steps away, 69 East Main Street offers an ideal location for both commuters and work from home professionals. This well maintained apartment enjoys plenty of natural light throughout the daytime. The kitchen boasts lightly used appliances and a sleek backsplash. The large living room is perfect for both unwinding and entertaining. Coin operated laundry is located in the basement. No assigned parking is available, however there are plenty of free and paid alternatives within the immediate area. Tenant to pay heat & hydro. (id:58576)
Real Broker Ontario Ltd.
188 Crystal Pl
Thunder Bay, Ontario
Welcome to this exceptional 5-bedroom, 4.5-bathroom home, located in the highly desired River Terrace neighborhood. Backing onto the serene McIntyre River and surrounded by lush green space, this property offers the perfect blend of luxury and natural beauty. The spacious deck overlooks the beautiful backyard, where you can unwind by the heated above-ground pool or entertain guests in style. Inside, you'll find generously sized living areas, including a main floor featuring a charming wooden fireplace. The large primary bedroom is a true retreat, complete with walk-in closets and a spa-inspired ensuite featuring a walk-in shower and separate jetted tubs. The fully finished basement is another highlight, offering a gas fireplace and a summer kitchen—an ideal space for relaxation or hosting gatherings. For those who enjoy wellness and fitness, the in-home gym and sauna provide a private sanctuary for both body and mind. This remarkable home combines elegance, comfort, and convenience – a truly unique opportunity in one of the area’s most prestigious locations. Don’t miss out on this stunning property! (id:58576)
Royal LePage Lannon Realty
27 Edmunds Crescent
London, Ontario
Located within walking distance to Westminster Ponds and trails, this charming home features 3 bedrooms and 1.5 bathrooms. The main level boasts newer flooring and new paint. Renovations have been started but looking for a handyman to complete the job and make it shine. The property is vacant and ready for immediate possession. (id:58576)
Chestnut Park Realty(Southwestern Ontario) Ltd
162 Ontario Street W
St. Catharines, Ontario
Shovel-Ready Development Opportunity for 8 Townhouses! An exceptional investment property with development land in a central location. This offering includes vacant land a vacant fourplex on the property and is situated directly across the street from a $145 million senior housing development. The fourplex next door is to be sold in conjunction with this land, providing a combined lot dimension of approximately 107.32 x 131.14. A detailed package is available upon request. Agent and Buyer to verify all measurements themselves. Vacant fourplex beside this lot(listed) to be sold in conjunction with this lot. The Two Lot's Are Separately Deeded. (id:58576)
Royal LePage Real Estate Services Ltd.
4195 Spruce Avenue
Burlington, Ontario
An amazing, bright two-storey home, completely renovated with charm and warmth from the moment you walk in. This 4-bedroom, 4-bath property spans over 3,100 sq ft, blending classic appeal with modern upgrades. The main level features heated tile floors, a spacious dining room with a retro wood-burning fireplace, and a chef’s kitchen with high-end appliances, including a GE Monogram stove and Dacor refrigerator—ideal for those who love to entertain. Upstairs, the massive primary suite offers a gas fireplace, custom wardrobes, and a luxurious ensuite with a steam shower and soaker tub. Plus one of the 3 remaining bedrooms on the second floor has its own private ensuite. The fully finished basement includes a rec room, laundry room, and ample storage. Outside, the private backyard is an oasis, complete with a saltwater heated pool, custom Italian cobblestone patio, mature grapevines, and a large gazebo. With a freshly painted exterior, updated systems, and a double-wide driveway, this home offers both charm and convenience in Burlington's popular Shoreacres neighbourhood, close to parks, schools, and just a 5-minute walk to Paletta Lakefront Park. (id:58576)
RE/MAX Escarpment Realty Inc.

