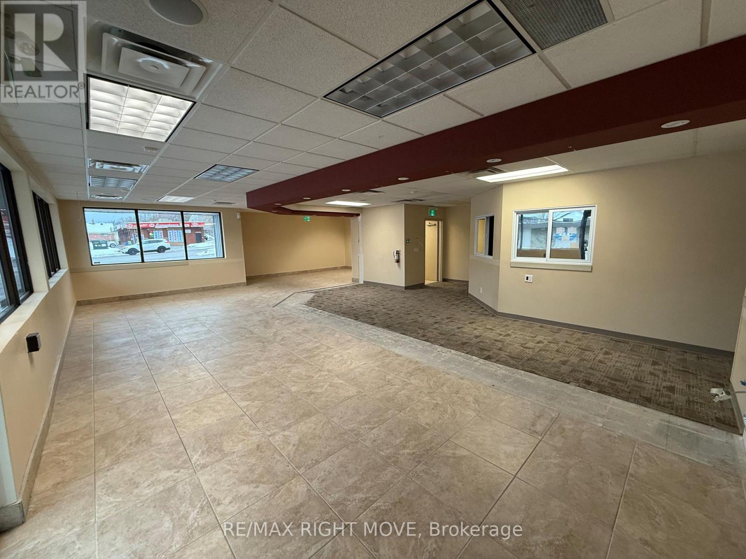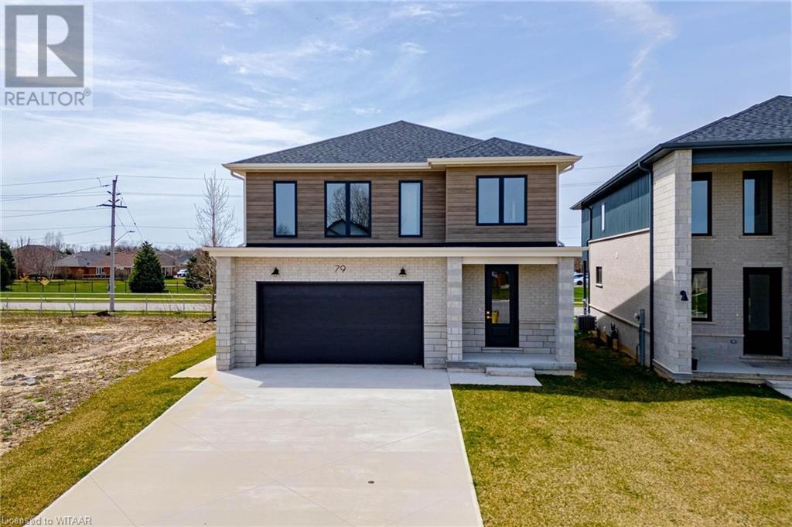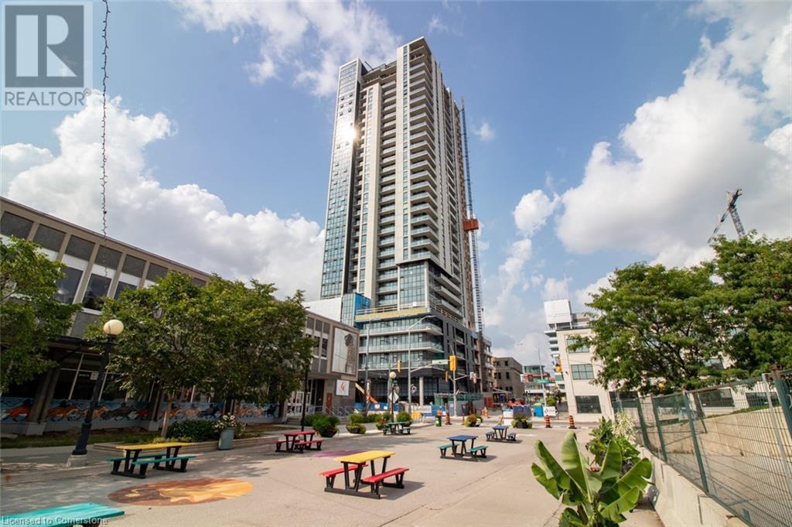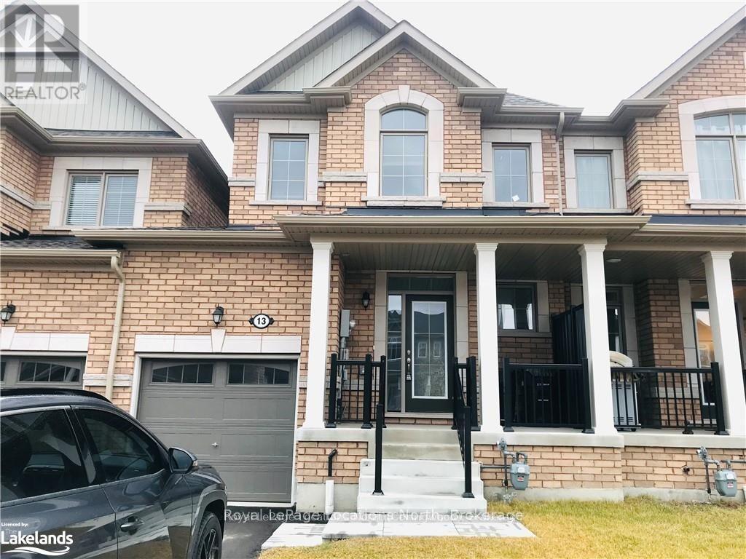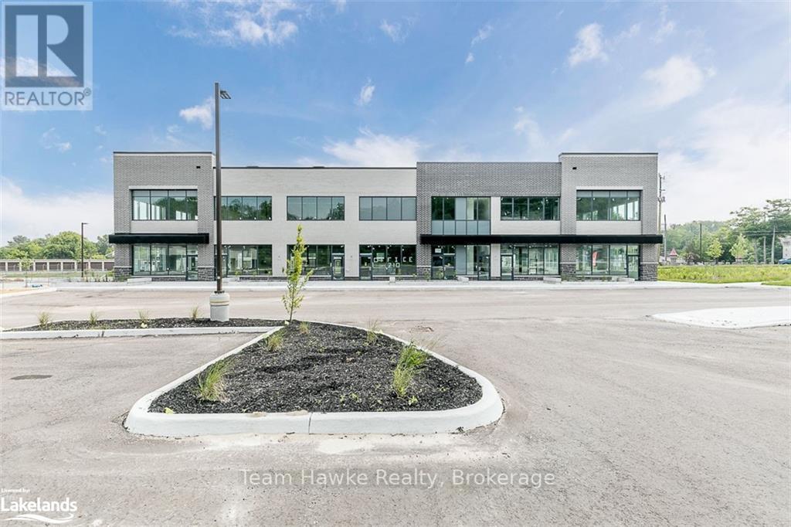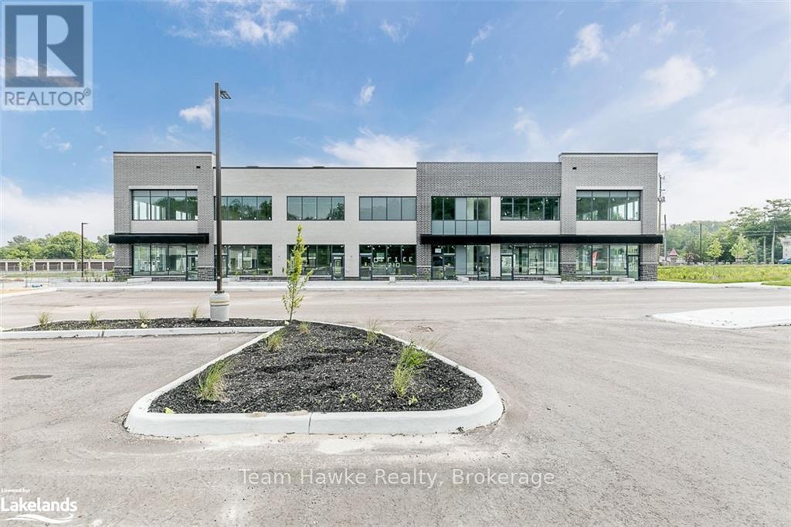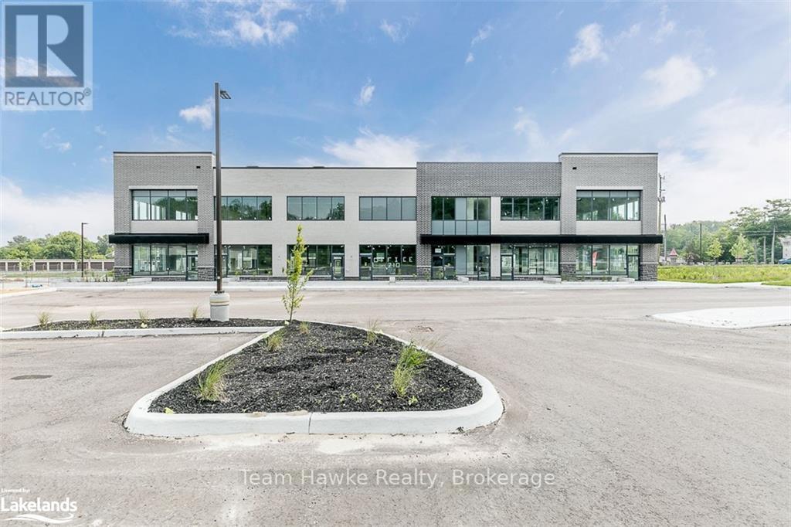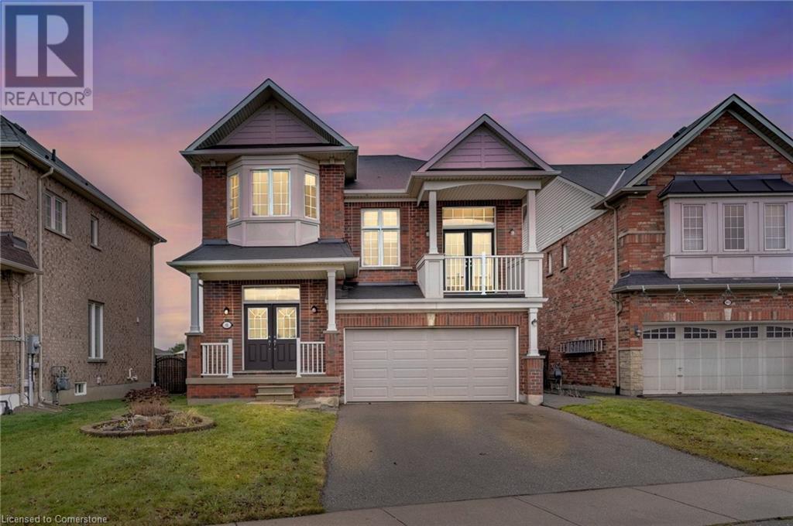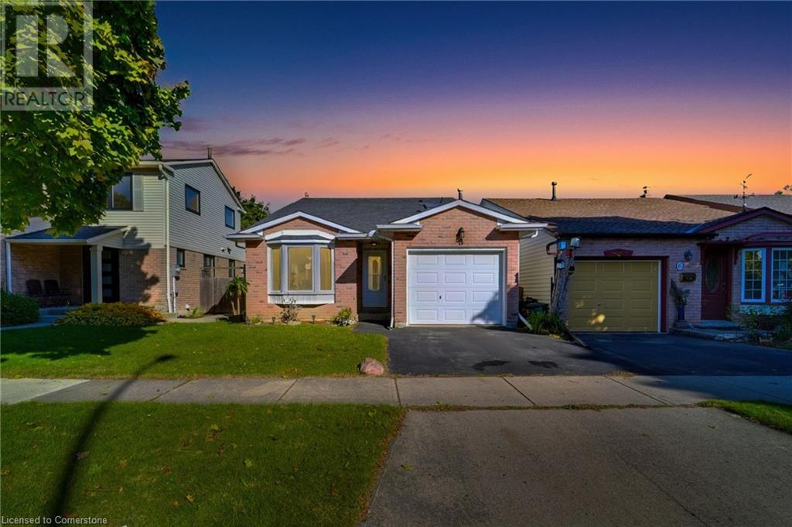205 - 21 Matchedash Street S
Orillia, Ontario
Gorgeous New Lease Located In The Beautiful Matchedash Lofts, Downtown Orillia. Close To Lake Couchiching Waterfront And The Millennium Trail System, Boutiques, Pubs, Restaurants And Grocery Stores. This Unique Condo Complex Has Stunning Views Of Lake Couchiching From The Rooftop Patio. This Condo Is Approx. 1100 Sq. Ft. With Tons Of Natural Light. The Terrace Is An Added Bonus Of 545 Sq. Ft. Of Outdoor Living Space. This Terrace is Ready for Your Next Entertaining Event with BBQ, Seating Area, Outdoor Storage, and an Assortment of Outdoor Planters to Make an Intimate and Pleasant Entertainment Area. This Entire Condo Has Just Been Professionally Painted and Has An Open Concept Modern Kitchen Combined With The Dining and Living Space. The Owner Will Be Installing a Kitchen Island to Expand the Prep Area and Increase Storage, Making it an Ideal Space for Entertaining Friends and Family. There Is A Great Size Den/Media Room Which Is Adjacent To The Stackable Laundry Room. Beautiful 4 pc. Bath Just Off The Entrance For Family & Guests. Primary Bedroom Has Tons of Natural Light, Large Walk-in Closet and A 3 Piece Ensuite With a Walk-in Shower. The Apartment Includes a Bike Storage Area and an Assigned Storage Locker for Added Convenience. Don't Miss Out On The Opportunity To Live In The Heart of Beautiful Downtown Orillia. **** EXTRAS **** Close To Restaurants, Shopping, Lake Couchiching & Trail System (id:58576)
Century 21 Lakeside Cove Realty Ltd.
35 Front Street S
Orillia, Ontario
Prime Corner Building for Lease Seize the opportunity to establish your business in this versatile 2,132 sqft corner property, designed to meet various needs. The building features an open layout complemented by an office/showroom area, a kitchenette, and two washrooms. With C1i(H1) zoning, this space accommodates a wide range of uses, including Office spaces Breweries Convenience stores Financial institutions Fitness centers Nightclubs Restaurants (including takeout services) Retail stores (as an accessory to a permitted use) Key Features: Immediate Availability: Start your business operations right away. Exceptional Parking: Ample parking space to accommodate your staff and customers. Full Basement: Offers additional storage or operational space. Outstanding Visibility: Prime location ensures high foot and vehicle traffic for your business. Don't miss out on this incredible leasing opportunity! Make this space your business's new home. Additonal Rent is (TMI) is $9.50 Estimated. Tenant pays Utilities (id:58576)
RE/MAX Right Move
79 Trailview Drive
Tillsonburg, Ontario
Welcome to this beautiful new build in a desired neighborhood in Tillsonburg. Located in a quiet and developing area this picturesque modern home will have you in awe from the moment you step on the property! Featuring high quality finishes throughout including tall ceilings, quality flooring, quartz countertops, and more. On the main floor you will find a convenient powder room and an open concept design with your kitchen, living, and dining room in view. Large windows and 9 ft ceilings throughout the home bring in tons of natural light accenting the home and providing a warm and inviting atmosphere. The chef’s kitchen features a center island with quartz countertops and includes ample space for seating. Don’t be worried of the lack of storage as you will find a large hidden pantry space for dried goods and countertop appliances. The living room features a center natural gas fireplace as the anchor point of this room. Next to the dining room is a bonus room perfect for another sitting area, your home office, or that extra bedroom. On the second floor of the home you will find 4 spacious bedrooms each with access to an ensuite bathroom, all complete with premium quality finishes. For added convenience, second floor laundry is found here as well. The property is zoned R2, perfect for an in-law suite or mortgage helper opportunities. The basement is awaiting your finishing touches, already framed and including a rough-in kitchen, a rough-in bathroom and a 5th bedroom. With so much potential, this one you'll have to see for yourself. (id:58576)
Royal LePage R.e. Wood Realty Brokerage
60 Charles Street W Unit# 1305
Kitchener, Ontario
If you are looking for an upgrade in your lifestyle you will want to be one of the first to live at the new Charlie West Condominium. This 2 bedroom, 2 bath unit is carpet free and is seamlessly connected by the upgraded oak plank flooring. There are over $30,000 worth of upgrades which includes a high end stainless steel appliance package, upgraded kitchen cabinets with soft close, faucet and includes an over $5000 lighting package. The Piece de Resistance is the oversized wrap around large 158 square foot balcony with the best South-West exposure over looking the unrivaled views of our Historic Victoria Park. The State of the Art Amenities include: Concierge, spacious fully equipped fitness facility, yoga/wellness rooms, social lounge with catering kitchen, pet run on the 6th floor with pet-washing station. The landscaped 5th floor terrace is Charlie West’s premier social destination. One underground Parking and one exclusive use locker are included in the rent. No car? No problem. You’re connected. Getting there is easy, when you live at Charlie West. Just hop on the new light rail train right outside your front door. Start here and go almost anywhere. Head to school, to work, to Waterloo, to Cambridge or to many places in the area. Google Canada’s office is right up the street. D2L is too. Communitech, University of Waterloo, McMaster University, and dozens of start-ups are scattered throughout this technology district. Available April 1st! (id:58576)
Condo Culture
13 Albany Street
Collingwood, Ontario
ANNUAL LEASE - This newly finished townhouse in the Indigo Estate area features 3 bedrooms and 3 bathrooms. Located in the Admiral School District, this area is family friendly, near trails, and close to downtown Collingwood. The main floor features an open concept living room/ dining room/ kitchen floorplan, and upstairs 3 bedrooms - of which the primary has a 3pc ensuite and walk in closet. The spacious unfinished basement hosts the laundry and lots of storage space. There is a large back yard for summer fun. No smoking, no pets please. (id:58576)
Royal LePage Locations North
211 - 710 Balm Beach Road E
Midland, Ontario
Welcome To Midland Town Centre. Units Are Available For Immediate Occupancy. This Upscale Master Planned Development Is Conveniently Located At Sundowner Rd & Balm Beach Rd E. Minutes From Georgian Bay Hospital. The Site Offers Multiple Entrances, Road Signage, And Ample Parking. This Site Features Retail, Medical, Professional Offices And A Designated Standalone Daycare Facility. Great Opportunity To Establish Your Business In This Modern Plaza. (id:58576)
Team Hawke Realty
201 - 710 Balm Beach Road E
Midland, Ontario
Welcome To Midland Town Centre. Units Are Available For Immediate Occupancy. This Upscale Master Planned Development Is Conveniently Located At Sundowner Rd & Balm Beach Rd E. Minutes From Georgian Bay Hospital. The Site Offers Multiple Entrances, Road Signage, And Ample Parking. This Site Features Retail, Medical, Professional Offices And A Designated Standalone Daycare Facility. Great Opportunity To Establish Your Business In This Modern Plaza. (id:58576)
Team Hawke Realty
202 - 710 Balm Beach Road E
Midland, Ontario
Welcome To Midland Town Centre. Units Are Available For Immediate Occupancy. This Upscale Master Planned Development Is Conveniently Located At Sundowner Rd & Balm Beach Rd E. Minutes From Georgian Bay Hospital. The Site Offers Multiple Entrances, Road Signage, And Ample Parking. This Site Features Retail, Medical, Professional Offices And A Designated Standalone Daycare Facility. Great Opportunity To Establish Your Business In This Modern Plaza. (id:58576)
Team Hawke Realty
212 - 710 Balm Beach Road E
Midland, Ontario
Welcome To Midland Town Centre. Units Are Available For Immediate Occupancy. This Upscale Master Planned Development Is Conveniently Located At Sundowner Rd & Balm Beach Rd E. Minutes From Georgian Bay Hospital. The Site Offers Multiple Entrances, Road Signage, And Ample Parking. This Site Features Retail, Medical, Professional Offices And A Designated Standalone Daycare Facility. Great Opportunity To Establish Your Business In This Modern Plaza. (id:58576)
Team Hawke Realty
B-1 - 710 Balm Beach Road E
Midland, Ontario
Welcome To Midland Town Centre. Units Are Available For Immediate Occupancy. This Upscale Master Planned Development Is Conveniently Located At Sundowner Rd & Balm Beach Rd E. Minutes From Georgian Bay Hospital. The Site Offers Multiple Entrances, Road Signage, And Ample Parking. This Site Features Retail, Medical, Professional Offices And A Designated Standalone Daycare Facility. Great Opportunity To Establish Your Business In This Modern Plaza (id:58576)
Team Hawke Realty
91 Merrilee Crescent
Hamilton, Ontario
This stunning home boasts a fantastic multi-level layout, featuring a spacious Family Room with a walkout to a front balcony and vaulted ceilings. The design is loaded with high-end finishes, including pot lights. You'll find beautiful hardwood and ceramic floors throughout, including oak stairs. The generous Primary Bedroom comes complete with a 5-piece ensuite and a walk-in closet. The expansive yard is private, fully fenced, and perfect for outdoor activities. The large basement offers ample natural light through big windows and includes a water tank. The principal rooms are particularly spacious, and above the garage, there's an added bonus: a second Family Room, providing a unique touch to the home. The home is flooded with natural light thanks to transom windows above the balcony and patio doors. The kitchen features full maple wood cabinets, and the powder room is adorned with granite countertops. Two of the four bedrooms have engineered hardwood, and there are upgraded light fixtures throughout. Maple cabinets are featured in the laundry room and the ensuite and main bathroom. Additionally, there is a brand new garage door. For entertainment enthusiasts, the main floor is roughed-in with speakers.The stainless-steel appliances in the kitchen are complemented by a roughed-in bathroom in the basement. Outside, the home is surrounded by a lush perennial garden, and the lot is one of the largest on the street, measuring 43.99 x 158.25 feet. The backyard offers plenty of space for future additions, such as an in-ground pool. Don't miss out on this rare find! (id:58576)
Michael St. Jean Realty Inc.
8 Muscot Drive
Hamilton, Ontario
Introducing a fabulous prime Stoney Creek Mountain 4-level backsplit that truly shows 10++. This beautifully remodeled and decorated home features hard surface flooring throughout, including laminate and ceramics. The sunken living room leads to a separate dining room, seamlessly connecting to an open-concept eat-in kitchen adorned with sharp modern white cabinets and a custom backsplash, complemented by stainless steel appliances and custom lighting. With 3+1 bedrooms, 1 updated bathroom, the lovely carpeted family room on the main floor boasts a cozy gas fireplace, alongside a second brand new designer bath and the fourth bedroom. The fully finished lower level includes an impressive games/recreation room, making this home perfect for entertaining. Located in a desirable area, this gem won't last long—just a short walk to shops, restaurants, and a movie theatre, with easy access to the Linc! (id:58576)
Michael St. Jean Realty Inc.


