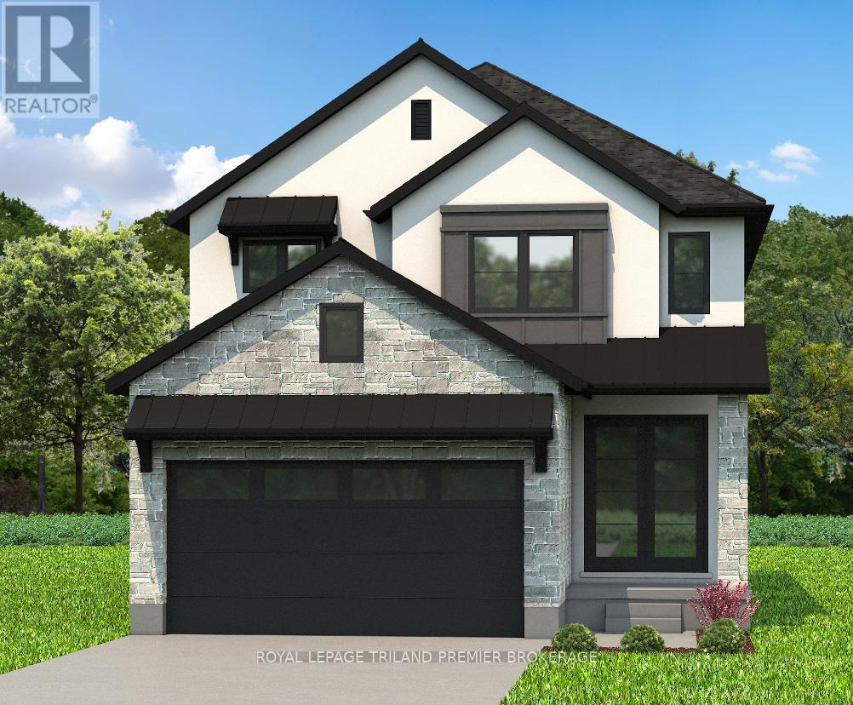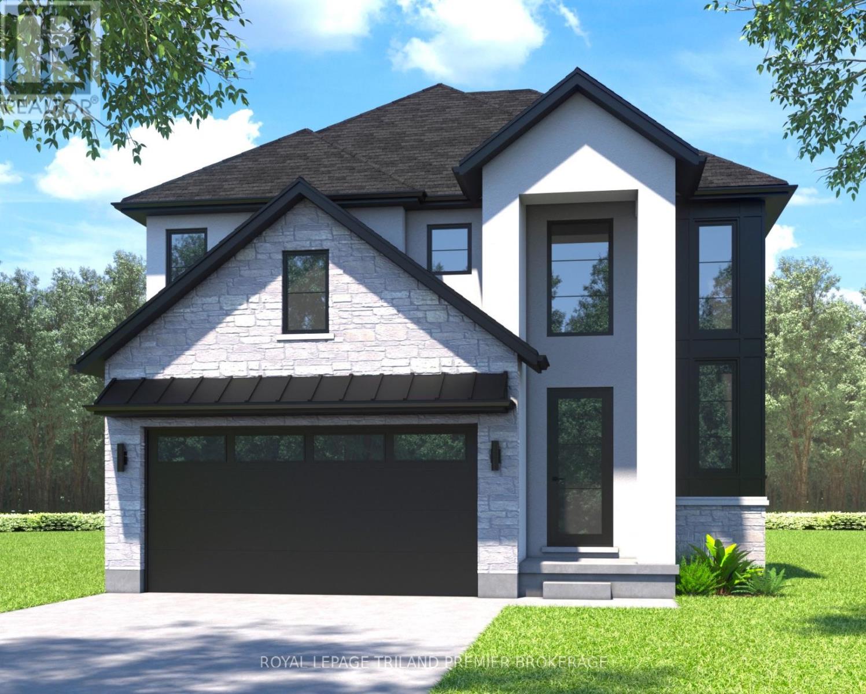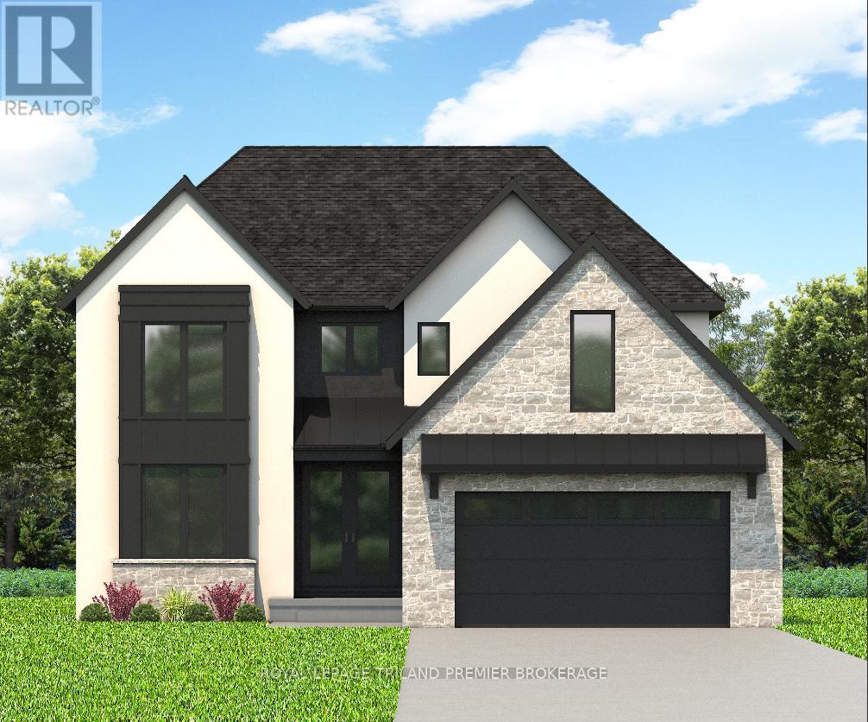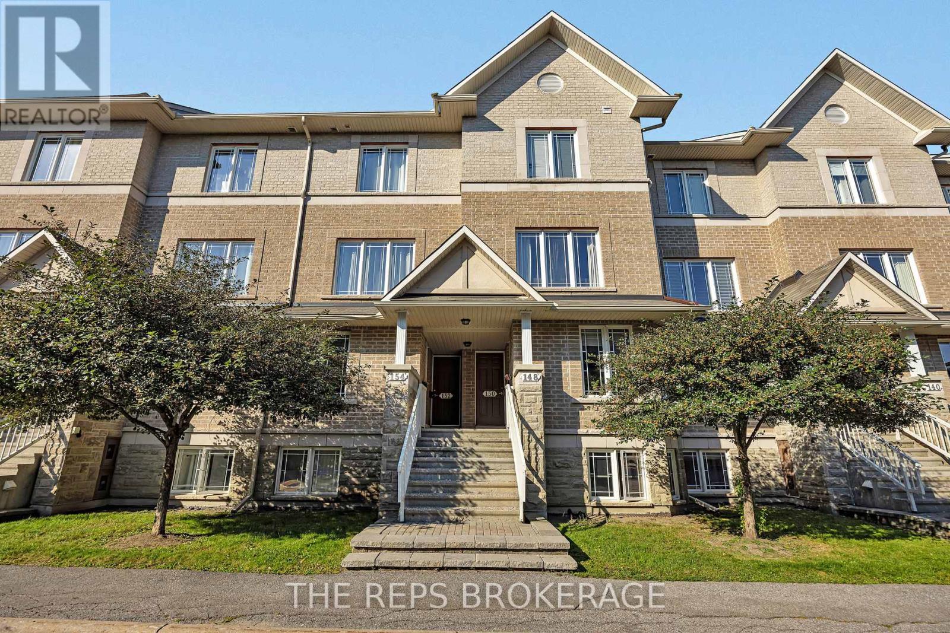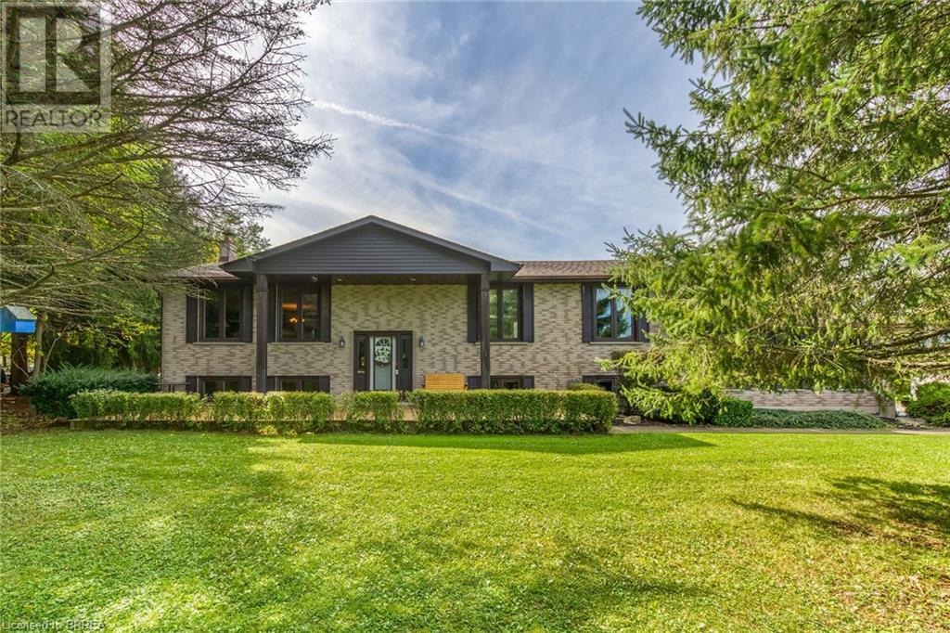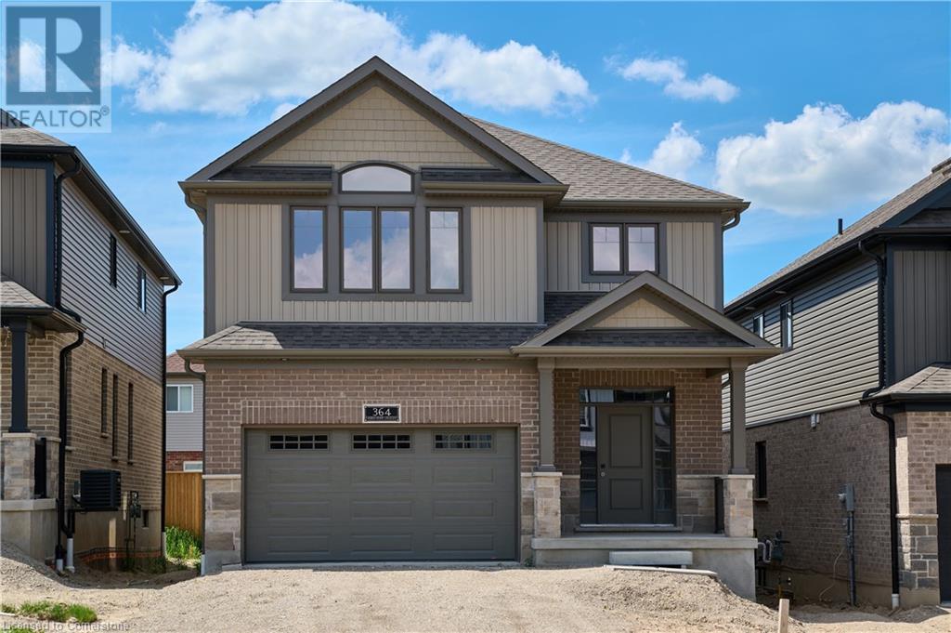270 Hesselman Crescent
London, Ontario
TO BE BUILT: Hazzard Homes presents The Campbell, featuring 2156 sq ft of expertly designed, premium living space in desirable Summerside subdivision. Enter through the front door through to the bright open concept main floor featuring Hardwood flooring throughout main level; staircase with black metal spindles; kitchen with custom cabinetry, quartz/granite countertops, island with breakfast bar, and stainless steel chimney style range hood; and expansive bright great room with 7' high windows/patio slider. There are 4 bedrooms on the second level including primary suite with 5-piece ensuite (tiled shower with glass enclosure, quartz countertops, double sinks, stand alone tub) and walk in closet; convenient second primary suite and 3rd and 4th bedrooms sharing a jack and Jill bathroom. The expansive unfinished basement is ready for your personal touch/development. Other features include: stainless steel chimney style range hood, pot lights, lighting allowance, roughed in basement bathroom, and more. Other lots and plans to choose from! (id:58576)
Royal LePage Triland Premier Brokerage
2819 Buroak Drive
London, Ontario
TO BE BUILT AT A LIMITED TIME PRICE! Hazzard Homes presents The Campbell, featuring 2156 sq ft of expertly designed, premium living space in desirable Foxfield subdivision. Enter through the front door through to the bright open concept main floor featuring Hardwood flooring throughout main level; staircase with black metal spindles; kitchen with custom cabinetry, quartz/granite countertops, island with breakfast bar, and stainless steel chimney style range hood; and expansive bright great room with 7' high windows/patio slider. There are 4 bedrooms on the second level including primary suite with 5-piece ensuite (tiled shower with glass enclosure, quartz countertops, double sinks, stand alone tub) and walk in closet; convenient second primary suite and 3rd and 4th bedrooms sharing a jack and Jill bathroom. The expansive unfinished basement is ready for your personal touch/development. Other features include: stainless steel chimney style range hood, pot lights, lighting allowance, roughed in basement bathroom, and more. Other lots and plans to choose from! (id:58576)
Royal LePage Triland Premier Brokerage
Lot 79 Heardcreek Trail
London, Ontario
TO BE BUILT AT A LIMITED TIME PRICE! Hazzard Homes presents The Broadstone, featuring 2704 sq ft of expertly designed, premium living space in desirable Foxfield. Enter into the front door into the double height foyer through to the bright and spacious open concept main floor featuring Hardwood flooring throughout the main level; staircase with black metal spindles; generous mudroom, kitchen with custom cabinetry, quartz/granite countertops, island with breakfast bar, and butlers pantry with cabinetry, quartz/granite counters and bar sink; expansive bright great room with 7' windows/patio slider across the back. The upper level boasts 4 generous bedrooms and three full bathrooms, including two bedrooms sharing a ""jack and Jill"" bathroom, primary suite with 5- piece ensuite (tiled shower with glass enclosure, stand alone tub, quartz countertops, double sinks) and walk in closet; and bonus second primary suite with its own ensuite and walk in closet. Convenient upper level laundry room. Other standard features include: stainless steel chimney style range hood, pot lights, lighting allowance and more. (id:58576)
Royal LePage Triland Premier Brokerage
1645 Bob Schram Way
London, Ontario
To be built: Hazzard Homes presents The Saddlerock, featuring 2811 sq ft of expertly designed, premium living space in desirable Foxfield. Enter into the front door into the spacious foyer through to the bright and open concept main floor featuring Hardwood flooring throughout the main level; staircase with black metal spindles; generous mudroom, kitchen with custom cabinetry, quartz/granite countertops, island with breakfast bar, and butlers pantry with cabinetry and granite/quartz counters; expansive bright great room with 7' windows/patio slider across the back; and bright main floor den/office. The upper level boasts 4 generous bedrooms and three full bathrooms, including two bedrooms sharing a ""jack and Jill"" bathroom, primary suite with 5- piece ensuite (tiled shower with glass enclosure, stand alone tub, quartz countertops, double sinks) and walk in closet; and bonus second primary suite with its own ensuite and walk in closet. Convenient upper level laundry room and 3 car garage. Other standard features include: stainless steel chimney style range hood, pot lights, lighting allowance and more. Separate basement entry shown on plan is an upgrade for an additional cost. (id:58576)
Royal LePage Triland Premier Brokerage
547 Sixteen Mile Drive
Oakville, Ontario
RARE TO FIND EXECUTIVE TOWNHOUSE WITH SO MUCH UPGRADES! A MUST SEE VERY FUNCTIONAL LAYOUT WITH OPEN CONCEPT. LOTS OF LIGHTS! 9' CEILING, MAIN FLOOR HARDWOOD, FAMILY ROOM WITH GAS FIREPLACE, 11' TALL SUNROOM ACCESS TO PRIVATE YARD & GARAGE, GOURMET KITCHEN W/LARGE ISLAND & CAESARSTONE COUNTER. 2ND FLOOR LAUNDRY, UPDATE WIDE PLANK ENGINEERED WOOD FLOOR; SPACIOUS PRIMARY BEDROOM, WALK-IN CLOSET & SPA-LIKE 5 PC EN-SUITE. COLD CELLER IN BASEMENT. **** EXTRAS **** S/S FRENCH DOOR KITCHENAID FRIDGE STOVE, RANGEHOOD, KITCHENAID DISHWASHER, FRONT LOADED WASHER & DRYER, NEST THERMOSTAT, AC, GARAGE OPENER W/REMOTE & KEYPAD, HWT (RENTAL), ALL LIGHT FIXTURES, ALL WINDOW BLINDS. (id:58576)
Century 21 People's Choice Realty Inc.
40 - 148 Paseo Private
Ottawa, Ontario
2 Bedroom, 3 Bathroom Condo in Desirable Area with Outdoor Space. Lots of living space on both levels 2 large bedroom with each its own private ensuite. You will love the direct access to your unit, location, proximity to amenities, the overall size of the unit, and the floorplan. The large suite is equipped with a bright kitchen with lots of counterspace has a convenient eating area with bay windows, the versatile living/dining room combo with access to your rear balcony and outdoor space is bright and functional. The main level also has a convenient powder room for guests. The lower level has separate wings for each bedroom providing privacy, each bedroom has large windows and it's own private ensuite bathroom. This unit comes fully equipped with In-unit laundry and central air conditioning. Well maintained, well managed, and very conveniently located next to many amenities, transit, Algonquin College, schools, etc. Book a showing today and come see for yourself (id:58576)
The Reps Brokerage
8 Village Drive
Belleville, Ontario
This 3 Bedroom, 2 Bathroom backsplit home features an in-law suite in the Lower level with a walk-up separate entrance. This home is located in the wonderful neighbourhood of West Park Village. It has natural gas heat, air conditioning and features an enclosed yard for privacy. (id:58576)
Exit Realty Group
416 Lakeview Drive
Woodstock, Ontario
Nestled in the highly desired area of North Woodstock lies a stunning 2-storey home that exudes elegance and sophistication. Boasting 4 bedrooms and 4 bathrooms, this exquisite property features vaulted ceilings on the main floor and open staircase to the second floor, adding to its grandeur and charm. Upon entering the home, one is immediately struck by the spacious and inviting living area, perfect for entertaining guests or simply relaxing with family. The large primary bedroom is a true retreat, complete with a luxurious 5-piece ensuite bathroom that offers a sanctuary for rest and relaxation. For those who love the outdoors, the expansive backyard provides ample space for outdoor activities and gatherings, making it the perfect setting for warm summer evenings and sunny weekend barbecues. Watch the children play on the outdoor play structure, from the comfort of the hot tub or while relaxing under the gazebo on the stamped concrete patio. In addition to its beauty and charm, this home also offers practical features such as a new furnace installed in 2020 and a re-shingled roof in 2017, ensuring that the new owners can enjoy peace of mind and comfort for years to come. Overall, this magnificent property in Woodstock is a true gem that combines luxury, comfort, and functionality in one exquisite package. It is the perfect home for those who appreciate the finer things in life and desire a residence that reflects their discerning taste and style. (id:58576)
Gale Group Realty Brokerage Ltd
465 Old Onondaga Road E
Brantford, Ontario
Welcome to your dream sanctuary—a stunning raised bungalow nestled on 1.5 acres of tranquil country paradise, just minutes from city conveniences and highway access. This exquisite property offers the perfect blend of privacy and accessibility, making it an ideal escape from the hustle and bustle. Step into your own personal oasis, where a large fenced yard surrounded by mature trees ensures peace and privacy. The property backs onto the serene Fairchild Creek, offering picturesque views and a calming atmosphere. Enjoy the ultimate in outdoor luxury with a sparkling in-ground kidney-shaped pool (new liner 2023), complete with custom concrete work and a spacious patio area perfect for sun-soaked afternoons. Designed for entertaining and relaxation, the expansive deck features both open and covered areas, making it the perfect venue for gatherings, rain or shine. Unwind in the soothing hot tub, surrounded by nature’s beauty. The property boasts a double car garage and ample parking, catering to all your needs. Inside, the home features four spacious bedrooms and two modern bathrooms, providing comfort and convenience for the entire family. A separate entrance from the garage to the lower level offers the potential for an in-law suite, adding versatility to this already impressive home. Although well maintained, a touch of modernization can elevate this space into a stylish and contemporary retreat tailored to your preferences. Don't miss the opportunity to own this exceptional country retreat, where every day feels like a vacation. Your perfect lifestyle awaits! (id:58576)
Century 21 Heritage House Ltd
87 Dorothy Street
Brantford, Ontario
Why settle for one home when you can have two? 87 Dorothy offers a unique opportunity for first-time buyers or those seeking extra space for family. Nestled on a serene street in Brantford’s southeast, this fully renovated property combines modern comfort with thoughtful design. Step inside to find 2,000 sqft of finished living space with an open-concept living room and eat-in kitchen, complete with sleek stainless steel appliances. Sun tunnels fill the main level with natural light, highlighting the spacious double-sized primary bedroom, a second bedroom, and a stylish bathroom with double sinks. A private side entrance connects to the lower level, where a self-contained in-law suite awaits, offering a full kitchen, living area, and bath—this space can completely adapt to your needs. Outside, a private driveway extends to the backyard shed, and a cozy deck is ready for your outdoor gatherings. With neutral decor, a prime location across from a community centre and park, and two full sets of appliances included, this home is truly move-in ready. Don’t miss this opportunity to own a turnkey home that checks all the boxes! (id:58576)
Real Broker Ontario Ltd.
360 Chokecherry Crescent
Waterloo, Ontario
This Brand new 4 bedrooms, 3 bath single detached home in Vista Hills is exactly what you have been waiting for. The “Canterbury” by James Gies Construction Ltd. This totally redesigned model is both modern and functional. Featuring 9 ft ceilings on the main floor, a large eat in Kitchen with plenty of cabinetry and an oversized center island. The open concept Great room allows you the flexibility to suite your families needs. The Primary suite comes complete with walk-in closet and full ensuite. Luxury Vinyl Plank flooring throughout the entire main floor, high quality broadloom on staircase, upper hallway and bedrooms, Luxury Vinyl Tiles in all upper bathroom areas. All this on a quiet crescent, steps away from parkland and school. (id:58576)
RE/MAX Twin City Realty Inc.
364 Chokecherry Crescent
Waterloo, Ontario
This Brand new 4 bedrooms, 3 bath single detached home in Vista Hills is exactly what you have been waiting for. The “Canterbury” by James Gies Construction Ltd. This totally redesigned model is both modern and functional. Featuring 9 ft ceilings on the main floor, a large eat in Kitchen with plenty of cabinetry and an oversized center island. The open concept Great room allows you the flexibility to suite your families needs. The Primary suite comes complete with walk-in closet and full ensuite. Luxury Vinyl Plank flooring throughout the entire main floor, high quality broadloom on staircase, upper hallway and bedrooms, Luxury Vinyl Tiles in all upper bathroom areas. All this on a quiet crescent, steps away from parkland and school. (id:58576)
RE/MAX Twin City Realty Inc.

