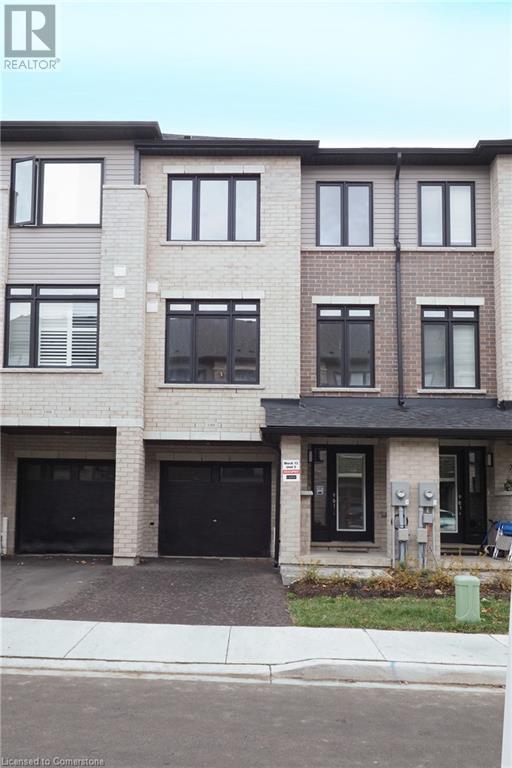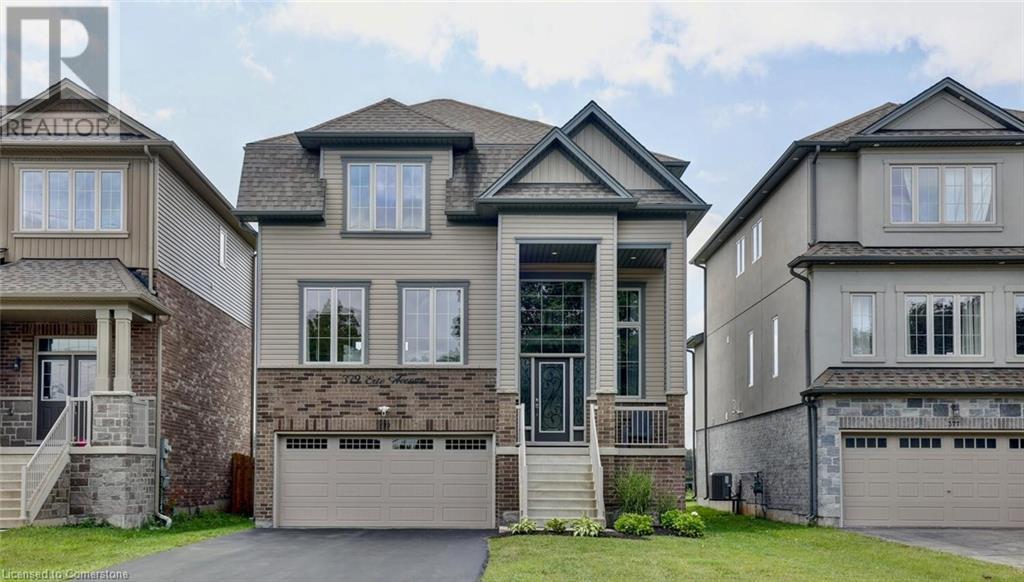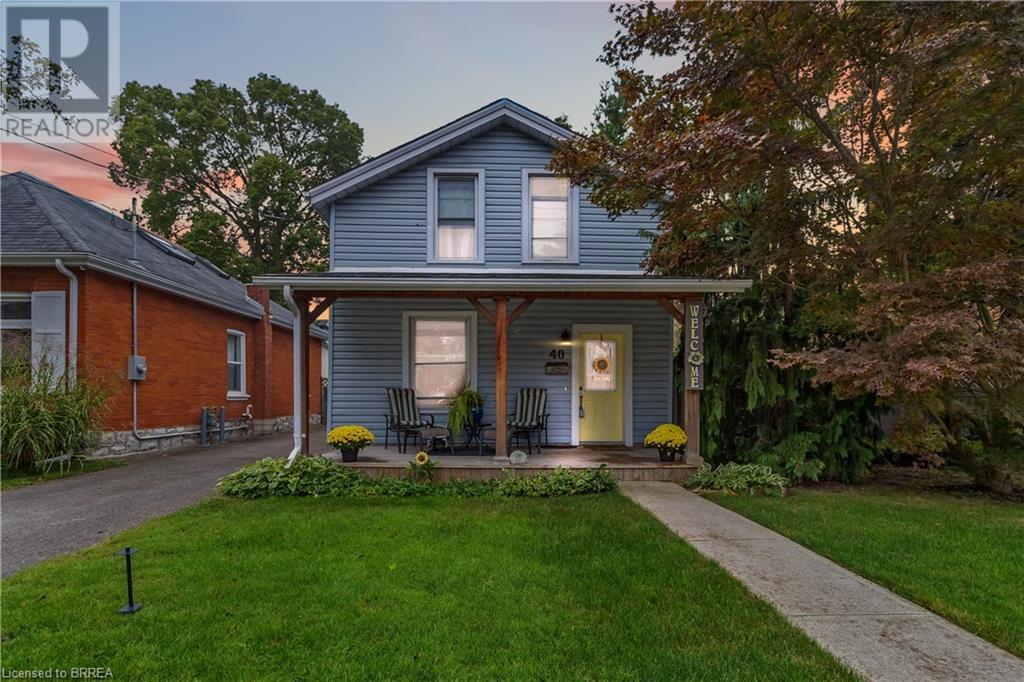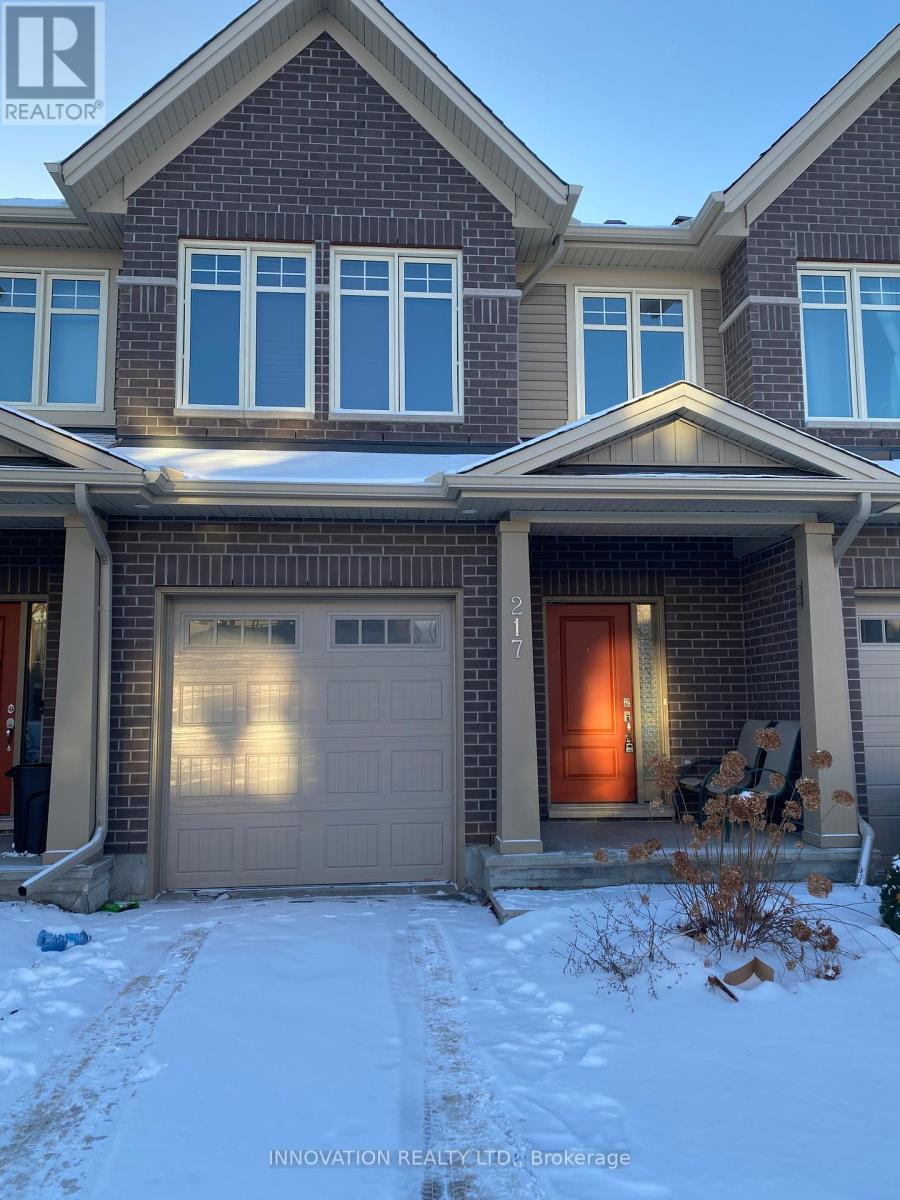585 Colborne Street E Unit# 1305
Brantford, Ontario
Welcome to this modern and luxury freehold townhome, showcasing 3+1 bedrooms, 3 bathrooms, and over 1,800 sq. ft. of beautifully designed living space! Ideally situated, steps or short drive away from coffee shops, restaurants, grocery stores and more. Easy access to HWY 403. The main floor, offers a bright and inviting open layout, featuring a spacious kitchen, generous dining area and living room, with direct access to a private deck and fully fenced shared back yard— safe and prefect for Kids or a 4-legged friend to play. Large windows, 9-foot ceilings, and modern floor plan create a welcoming atmosphere with an abundance of natural light. The stunning kitchen is designed with ample cupboard space, stain-resistant quartz counters, an island, and Stainless-Steel appliances. Upstairs, the large primary bedroom impresses with a walk-in closet and a luxurious 4-piece ensuite. Two additional bedrooms share a second 4-piece, making the upper level both comfortable and functional. The unfinished basement provides an excellent space for storage area to keep everything organized. Parking for two vehicles (one driveway and one garage), plus ample visitor parking makes it easy to host friends and family. This home is ideally located within walking distance to restaurants, coffee shops and shopping. This home is move in ready —simply move in and enjoy! (id:58576)
Smart From Home Realty Limited
379 Erie Avenue
Brantford, Ontario
Fabulous, roomy 3 bedroom 4 bath family home with many upgrades. Beautifully renovated kitchen with an expansive quartz island and modern appliances. The kitchen overlooks the separate dining room that seats a large gathering. The living room boosts a custom built-in floor to ceiling fireplace. Step downstairs to the newly renovated, bright family room. Enjoy the primary bedroom's large walk-in closet and ensuite. View the backyard from the private deck overlooking the newly installed interlock patio with outdoor fireplace. Plenty of room for a pool. RSA's (id:58576)
Chase Realty Inc.
2065 Seventh St Louth
St. Catharines, Ontario
With an expansive lot, scenic views and a quieter, more peaceful environment, this elegant 3 bed, 3 bath 2-storey home is the perfect option for Buyers seeking privacy, space and serenity without being far from amenities. Appreciate the proximity to all the essentials with the tranquility of rural life, just about 5 minutes from the St. Catharines Hospital and QEW. This tasteful home features a welcoming foyer, distinctive living room with gleaming floors, a cozy family room and a gorgeous country kitchen complete with a bright formal dining room as well as a dinette leading out to the patio. Delight in the panoramic property views from any of the walls of windows as you have over an acre of stunning green space to call your own including a pond. Main floor laundry and a main floor 3-piece bathroom add to the functionality of this fantastic family home. Beyond two spacious, second floor bedrooms, there is a remarkable Primary Bedroom Suite. A true oasis, this large bedroom features a walk-in closet and a 3 piece ensuite with a claw-foot tub and sliding door opening out to a tranquil balcony / deck with a scenic overlook of the property. Enjoy more indoor-outdoor living on the large patio area that's an entertainer's dream. So much room for children, pets, family and friends in this backyard oasis! There's also a three-car, yes that's three-car garage with additional parking for up to 10 vehicles. Ideal for families, gardeners, hobbyists or anyone with a penchant for outdoor activities, this property's verdant backyard provides so much opportunity. Install a pool, build a greenhouse, workshop or studio or simply relish in the fresh air, open space and privacy while you relax in the hot tub! An elegant home with room for the whole family and a refreshing dose of open air and green space - what more could you ask for?! (id:58576)
RE/MAX Niagara Realty Ltd
23 Portal Drive
Port Colborne, Ontario
Welcome to Portal Village, a premier community. This beautiful community is well established with mature trees and beautiful properties. These units are 'Freehold' so there are no additional condominium fees. 23 Portal Drive has been meticulously maintained by these original owners. This is an end unit so additional windows and the vaulted ceiling afford wonderful lighting. This unit also offers a loft so guests may enjoy their own bedroom, full bath and living room with total privacy, in this additional 599 square foot space. All levels have washrooms. The garage is attached and adjoining so never worry about the weather when returning home from shopping. The main level affords a kitchen with counter bar for causal meals and the formal dining room is for those special dinners. The living room immediately accesses the private deck where you can enjoy those sunny days and the friendly neighborhood. Laundry is on the main level. The basement offers a recreation room, sewing room, workshop and utility area. This end unit offers a side yard and garden shed so the hobbyist can garden along the south side. This is a wonderful opportunity for a splendid home in a quiet community. (id:58576)
Royal LePage NRC Realty
40 Egerton Street
Brantford, Ontario
Welcoming you to one of Brantford's most desirable neighbourhoods - this Dufferin area 2 Storey Century home features 3+1 Bedrooms and 2 full baths (2nd level renovated 2019). Est 1891 (as per public records), this home has been lovingly updated and added onto over the years leaving a wonderful family sized home that affords the opportunity to enter this gorgeous neighbourhood at an attractive price point. The covered font porch welcomes you with charming curb appeal leading you inside to the main floor features a mix of hardwood, tile, engineered and vinyl flooring throughout the Foyer, Dining Room, large Eat In Kitchen, 3 piece main floor bath & laundry combined for convenience as well as a Family room with sliding patio doors leading you to the spacious backyard featuring an in ground, heated pool. Upstairs you will find 3 bedrooms all with storage and an updated 3 piece bath in bright, contemporary tones. The basement (cellar) is largely unfinished housing the mechanics of the home and offering yet another storage space complementing the already ample storage featured throughout. The addition on the back of the home features a single room in the basement (currently used as a bedroom) lending itself to many uses. This solid spacious home offers you an opportunity to get into a fantastic neighbourhood at an accessible price in move in condition while presenting the opportunity to refresh & renew to your own style & taste. Book your private viewing today! (id:58576)
Coldwell Banker Homefront Realty
632 Putney Crescent
Ottawa, Ontario
This property features tile, hardwood, and wall-to-wall carpet flooring throughout. A deposit of 2 months rent is required. This stunning end-unit townhouse is filled with builder upgrades, offering a modern and luxurious living experience. The kitchen is a chef's dream, featuring quartz countertops, upgraded cabinetry, enhanced lighting, and high-end appliances. Its thoughtful design makes cooking and entertaining both functional and stylish. The front-facing bedrooms are bathed in natural light, with beautiful views overlooking a wooded park. The master suite is a true retreat, boasting a spacious layout and connecting to a luxurious ensuite bathroom that offers comfort and sophistication. The lower level of the home is complete with an oversized window that allows natural light to flow in, along with ample storage space to keep your home organized. This spacious 3-bedroom, 3-bathroom end-unit townhouse is ideally located in the growing community between Stittsville and Kanata. Surrounded by new homes and ongoing developments, this area is perfect for those seeking a vibrant and evolving neighborhood. A new high school is proposed for the vicinity, adding to the family-friendly appeal. For your daily needs, all essential amenities, including grocery stores, are just a few minutes away on Hazeldean Road. With its blend of modern upgrades, convenient location, and a welcoming atmosphere, this rental property offers more than just a houseit provides a place you can truly call home. Prefer non-smokers without pets! (id:58576)
Royal LePage Team Realty
802 - 40 Nepean Street
Ottawa, Ontario
Welcome to Unit 802 at 40 Nepean St. - Come work and play in Centertown Ottawa and live in beautiful Tribeca East! This prestigious building has tons of state of the art amenities which include: an Exercise Centre, Indoor Pool, Party Room, Rooftop Terrace, 3 guest suites, on-site security! This stunning 2-bed, 2 full bath condo apartment has it all! Kitchen is fully equipped with stainless steel appliances, tons of counter and storage space, Granite counter-tops, and an island with seating. Large windows allow for tons of natural light into all rooms. Spacious bedrooms with the Primary bedroom having an en-suite bathroom and lots of closet space. Groceries, Parliament, Financial District, ByWard Market, Rideau Centre and transit are all a very short walk away! Condo fee of $661.16/mo includes heat & water. Storage locker included! Flexible closing! (id:58576)
RE/MAX Hallmark Realty Group
329 Fairbrooke Court
Arnprior, Ontario
Flooring: Carpet W/W & Mixed, Flooring: Laminate, Great starter home or investment opportunity. Three bed room town home in super location with short walk to shopping and schools. Easy access to highway 417 for commuters. Kitchen has ample cupboard and counter space. Dining Room has full wall cupboards and counter top. Open concept Living and Dining areas with access to fenced back yard with large deck. Half bath on main level and inside entry access from the 1 car attached garage. 3 Good sized bed rooms and 4 Piece main Bath all located on the second level. Basement has small finished recreation room plus and Office area as well. Storage provided in the Utility room. Gas furnace 2019. 24 Hours Irrevocable on all Offers. (id:58576)
Coldwell Banker Sarazen Realty
1485 Flanders Road
Brockville, Ontario
Welcome to Rockford Forest, where modern living meets convenience. As you step through the covered porch, the open design welcomes you, offering captivating sightlines that stretch from the entrance to the rear of the home. The kitchen awaits with ample cabinetry, quartz counters, and generous island for your culinary adventures. Flowing seamlessly from the kitchen is the dining room and a cozy living room with vaulted ceilings. Into the primary suite, where a spacious walk-in closet & luxurious ensuite create a retreat within your own home. The thoughtfully designed layout includes a bedroom and a 4-piece bathroom. In addition to these features, your rental experience at Rockford Forest includes the added convenience of snow removal and lawn care. These properties redefine modern living, offering a harmonious blend of functionality, style, and hassle-free maintenance. Photos are of a similar unit. (id:58576)
RE/MAX Hallmark Realty Group
1539 Flanders Road
Brockville, Ontario
Welcome to Rockford Forest, where modern living meets convenience. As you step through the covered porch, the open design welcomes you, offering captivating sightlines that stretch from the entrance to the rear of the home. The thoughtfully designed layout includes a bedroom and a 4-piece bathroom, providing a private retreat for guests. The kitchen awaits with ample cabinetry, quartz counters, and generous space for your culinary adventures. Flowing seamlessly from the kitchen is the dining room and a cozy living room. Into the primary suite, where a spacious walk-in closet & luxurious ensuite create a retreat within your own home. In addition to these features, your rental experience at Rockford Forest includes the added convenience of snow removal and lawn care. These properties redefine modern living, offering a harmonious blend of functionality, style, and hassle-free maintenance. Photos are from a similar unit in the subdivision. (id:58576)
RE/MAX Hallmark Realty Group
217 Hawkmere Way
Ottawa, Ontario
Welcome to Findlay Creek. Built in approximately 2019, this 3 bedroom 3 bathroom townhome is nestled in the friendly community of Blossom Park. Schools, parks, shopping, bus stations, and golf are nearby. The open concept floor plan with 9 ft ceilings, and hardwood floors feels bright and spacious upon entering this home. The kitchen has granite countertops, pot lighting, and stainless steel appliances that are all included. The recreation room in the basement has a cozy gas fireplace, large windows, and there is ample storage space in the other rooms. The large primary bedroom has a walk-in closet and 4 pc ensuite. The laundry room is located on the second floor for added convenience. (id:58576)
Innovation Realty Ltd.
1707 - 2625 Regina Street
Ottawa, Ontario
On a clear day, you can see forever..."" Northwest One - ideal home for active lifestyles. This very bright, cheery west-facing unit is a sun lovers dream! Best view than most 2 bedrooms in the building. 17th floor living - Living/Dining/Kitchen and bedrooms face Lac Deschenes/Ottawa River, Nepean Sailing Club, view to Mud Lake and Britannia Village. Floor-to-ceiling windows in full afternoon sun, open-concept main rooms (combined overall size), partially updated with newer Ikea kitchen and floor tiles, main bath, all windows, and in-suite fire alarm. Patio doors open off living area to balcony. Freshly painted throughout. Original parquet flooring, plus tile. Large primary bedroom has double closets and ensuite. Building boasts extensive land, track and gardens, BBQ patio, salt water indoor pool, newer elevators, games rooms, library, workshop and more! Bike room, water sport storage, and ski storage. Ideal parking spot #126 located directly under building in Garage 1 - the only self-contained garage! Closest shared laundry is on 18th floor. Neighborhood features coffee/ice-cream shop, bakery, and Britannia Beach all within a short stroll. Mud Lake Conservation Area ideal for quiet enjoyment of genuine nature. NCC Trails and paths for all to use, year-round. Enjoy spectacular sunsets as you relax on your spacious balcony! Showings are next day notice, on Mondays, Wednesdays and Fridays, from 12PM-4PM to experience the unit in its best light! Seller is Listing Agent, and may be present for showings. 24 hour irrevocable on offers please. Room sizes are approximate. **** EXTRAS **** TV wall mount negotiable (id:58576)
Coldwell Banker First Ottawa Realty












