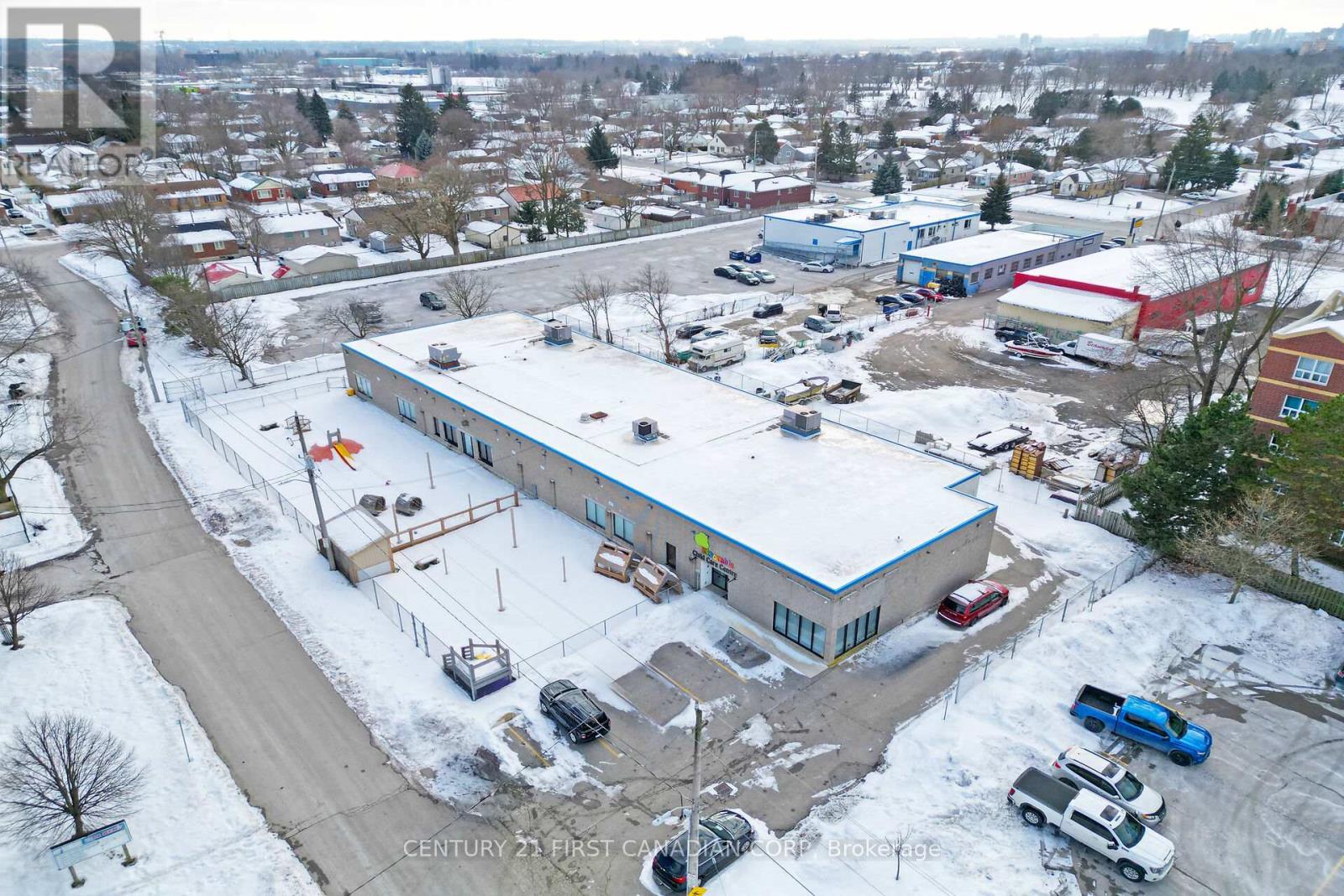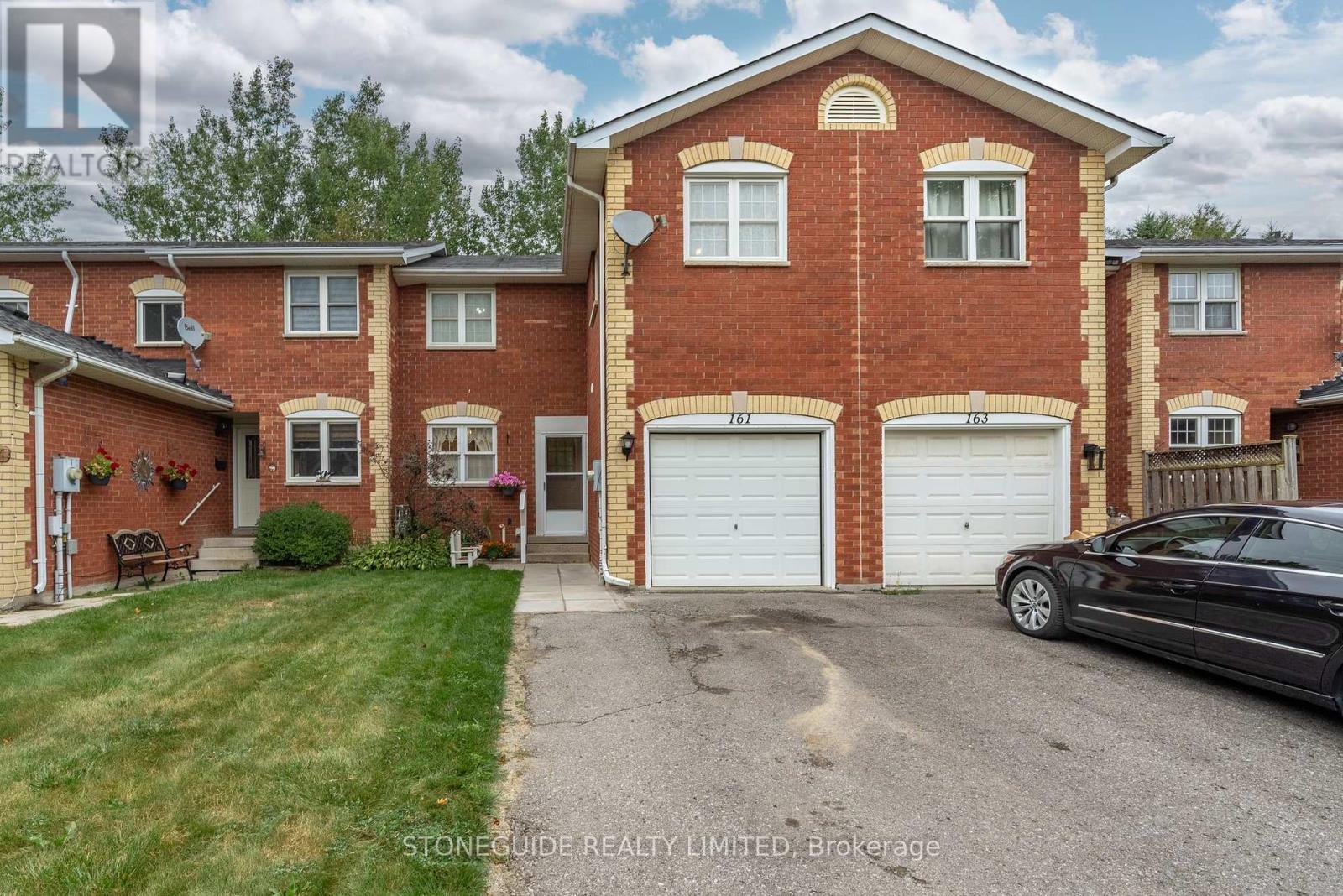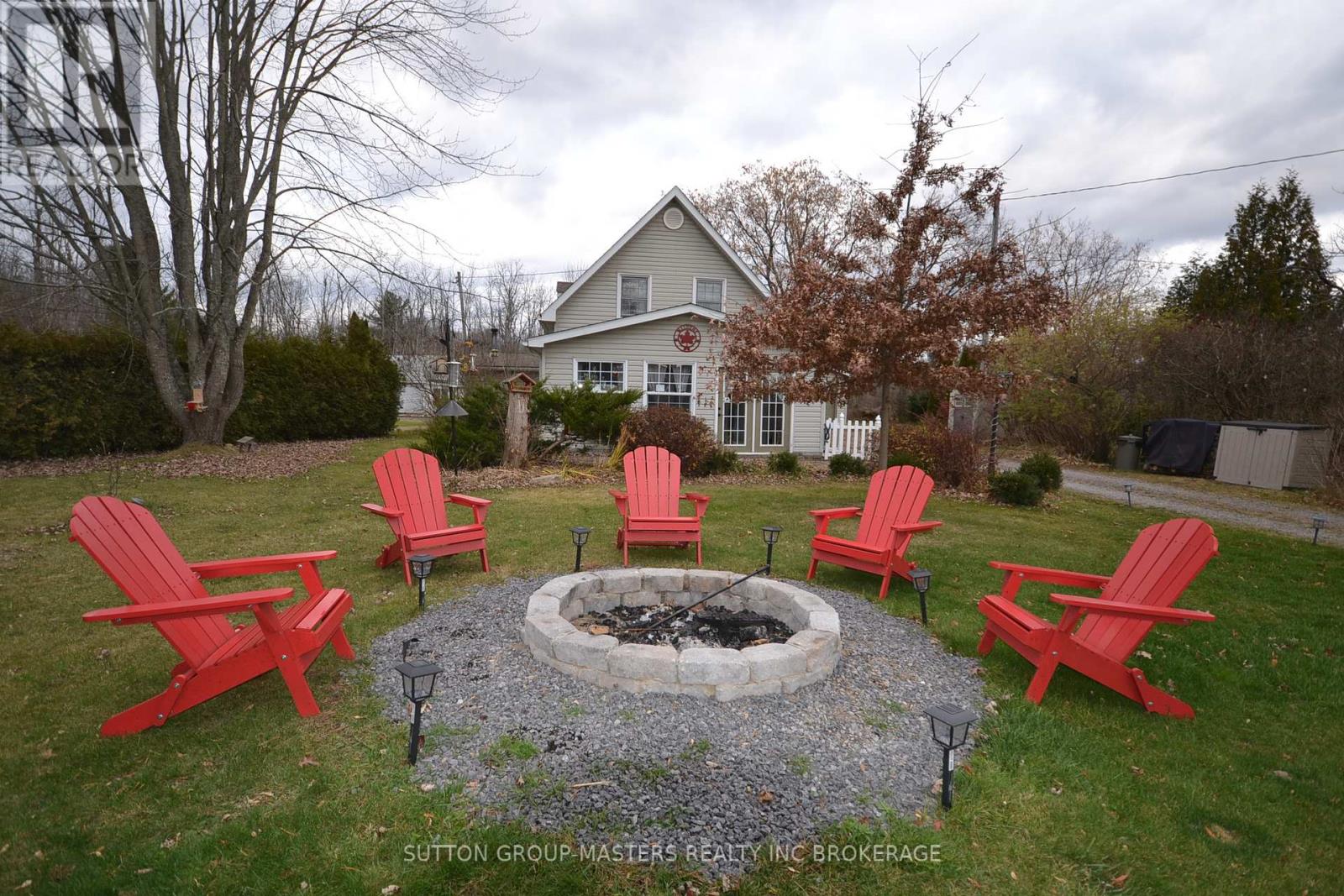540 Gatestone Road
London, Ontario
Welcome to Kai, in London's new Jackson Meadow Community. This community embodies Ironstone Building Company's dedication to exceptionally built homes and quality you can trust. These two storey townhome condominiums are full of luxurious finishes throughout, including engineered hardwood, quartz countertops, 9ftceilings, elegant glass shower with tile surround and thoughtfully placed pot lights. All of these upgraded finishes, along with a fully finished basement, are included in the purchase. The desired location offers peaceful hiking trails, easy highway access, convenient shopping centres, and a family friendly neighbourhood. (id:58576)
Century 21 First Canadian Corp
21 - 1960 Evans Boulevard
London, Ontario
Welcome to Evans Glen, desired South London living. This community embodies Ironstone Building Company's dedication to exceptionally built homes and quality you can trust. These bungalow townhome condominiums are full of luxurious finishes throughout, including engineered hardwood, quartz countertops, 9ft ceilings, elegant glass shower with tile surround and thoughtfully placed pot lights. All of these upgraded finishes, along with a fully finished basement, are included in the purchase. Units available that back onto protected green space, with forested views. The desired location offers peaceful hiking trails, easy highway access, convenient shopping centres, and a family friendly neighbourhood. (id:58576)
Century 21 First Canadian Corp
Upper - 1135 Richmond Street
London, Ontario
Prime office space up for lease! Located in the heart of London just off Richmond Street at Broughdale Avenue. This is the perfect opportunity for a small business to grow. The upper level of 1135 Richmond, includes 3 office rooms, a boardroom and a full bathroom. At $1700/month + Utilities. Set up for countless opportunities, zoning will permit offices, personal service establishments, retail, studios and much more. Ample parking is available on a first-come first-serve basis with all other building tenants. (id:58576)
Keller Williams Lifestyles
35 Jim Ashton Street
London, Ontario
Rare opportunity to lease this 11,000 SF facility already zoned and set up for institutional use such as a daycare, school, church, or club. Previously used by long-term established daycare provider and completely updated in 2020. Currently set up perfectly with a 700 square foot reception area, 4 spacious offices, fully equipped kitchen including 3 commercial freezers, 10 large classrooms (all with their own bathrooms), including 3 infant/sleeping rooms and storage. The exterior boasts a state of the art 7,000 square foot professionally designed playground, fully fenced and subdivided for different age groups. Situated in a prime location between northeast London's Huron Heights and Argyle neighbourhoods, conveniently just off of Oxford Street across from Fanshawe College. With over 43,000 students enrolled, Fanshawe is one of the largest colleges in Canada with a large demand for childcare. With the current massive waitlists all over the city, the Ministry of Education has identified the City of London and Middlesex County needs to create 2,889 new licensed child care spaces by 2026. This facility is ready to use for a licensed daycare space and can be easily converted for many other purposes. Don't miss your opportunity for this incredible business venture! (id:58576)
Century 21 First Canadian Corp
835 Gatestone Road
London, Ontario
RAVINE WOODED LOT! The EMERALD 2 model with 1862 sq feet of Luxury finished area fronting onto pond. Very rare and just a handful available! JACKSON MEADOWS, southeast London's newest area. This home comes standard with a separate grade entrance to the basement ideal for future basement development. Quality built by Vander Wielen Design & Build Inc. and packed with luxury features! Choice of Granite or quartz tops, hardwood floor on the main floor and upper hallway, Oak stairs, 9 ft ceilings on the main, deluxe ""Island"" style kitchen, 2 full baths upstairs including a 5 pc luxury ensuite with tempered glass shower and soaker tub and 2nd floor laundry. The kitchen features a massive centre island and looks out on to the walking trails tranquil ponds making it an ideal place to call home. Large lot 41.98 ft x 102.85 ft backing onto protected woods and across from a pond. NEW $28.2 million dollar state of the art public school just announced for Jackson Meadows with 655 seats and will include a 5 room childcare for 2026 school year! Price of home is based on house plus base priced lot. Some lots are larger and have premiums. (id:58576)
Nu-Vista Premiere Realty Inc.
1162 Thornley Street
London, Ontario
Welcome to this well-maintained 4-bedroom, 2-story home in the desirable Westmount area. Lovingly cared for by the original owners, this property offers timeless charm, functionality, and a prime location.The main floor features beautiful hardwood flooring & tile throughout, a spacious living room, formal dining room, and a cozy family room with a gas fireplace. The eat-in kitchen includes a practical pantry and overlooks a beautifully landscaped backyard, complete with two pergolas, a garden shed, and a stamped concrete patio perfect for outdoor gatherings.Upstairs, you'll find four good-sized bedrooms, including a primary suite with a walk-in closet and a 5-piece ensuite offering a relaxing retreat. An additional 4-piece bath serves the remaining bedrooms.The finished basement adds versatility with space for a rec room, office, or gym. Fresh paint has been applied to the main areas of the home, giving it a bright and inviting feel. Additional features include main floor laundry/mudroom off the attached 2-car garage and a stamped concrete driveway. Located in a welcoming neighborhood with excellent schools, great neighbors, and close proximity to parks, the Bostwick YMCA, shopping, restaurants, and more, this home offers comfort and convenience. A rare opportunity to own in this established community, schedule your private showing today! (id:58576)
The Realty Firm Inc.
1181 Honeywood Drive
London, Ontario
RAVINE WOODED LOT close to park and down the street from new state of the art public school! The SAPPHIRE model with 2695 sq feet of Luxury finished area on a HUGE walk out pie shaped lot. Ideal for future basement apartment. Very rare and just a handful available ! JACKSON MEADOWS, southeast London's newest area. Fully furnished model home home available to view. Quality built by Vander Wielen Design & Build Inc. & packed with luxury features!, Hardwood flooring, 9 ft ceilings on the main, deluxe ""island"" style kitchen, 3 full baths upstairs including a 5 pc luxury ensuite with tempered glass shower and soaker tub , second ensuite in front bedroom and 2nd floor laundry. The kitchen features a separate pantry room and a massive centre island! Open concept great room with fireplace! Jackson Meadows boasts landscaped parks, walking trails, tranquil ponds making it an ideal place to call home. NOTE: NEW $ 28.2 million dollar state of the area public school just announced for Jackson Meadows with 655 seats and will include a 5 room childcare centre for 2026 school year. OPTION to build a Full legal basement apartment WITH SEPARATE ENTRANCE. Come out and see Jackson Meadows ! SIX (6) beautiful treed ravine lots still left to build on . Select your lot today and build your dream home. NOTE: PHOTOS in this listing show the model home which has options and upgrades, not included in purchase price. Lower level photos show optional basement apartment. This home is to be built. (id:58576)
Nu-Vista Premiere Realty Inc.
811 Gatestone Road
London, Ontario
Pie shaped lot backing onto wood fronting onto pond. Very rare and just a handful available! JACKSON MEADOWS, southeast London's newest area. The ONYX Model with 1655 sq ft. Quality built by Vander Wielen Design & Build Inc. and packed with luxury features! SEPARATE BASEMENT ENTRANCE INCLUDED with this plan. Choice of Granite or quartz tops, Oak hardwood on the main floor and upper hallway, Oak stairs, 9 ft ceilings on the main, deluxe ""island"" style ktichen, 4 pc luxury ensuite with tempered glass shower and 2nd floor laundry. The kitchen features a separate pantry room and a massive 8 foot centre island! Open concept great room with fireplace! Jackson Meadows boasts landscaped parks, walking trails, tranquil ponds making it an ideal place to call home. Lots of available lots and plans ranging from 1655 sq ft to 3100 sq ft. Model Home available to view at 769 Gatestone Rd. (id:58576)
Nu-Vista Premiere Realty Inc.
1185 Honeywood Drive
London, Ontario
RAVINE WOODED LOT with walkout basement! Very rare and just a handful available! JACKSON MEADOWS southeast London's newest area. THE STERLING MODEL with 2016 sq ft and 3.5 bathrooms. Quality built by Vander Wielen Design & Build Inc. and packed with luxury features! Choice of Granite or quartz tops, Oak hardwood on the main floor and upper hallway, Oak stairs, 9 ft ceilings on the main, deluxe ""island"" style kitchen, 5 pc luxury ensuite with tempered glass shower as well as a full tub and a 2nd primary bedroom with 3 pc ensuite. The kitchen features a separate pantry and a massive 6 foot centre island! Open concept great room with fireplace! Jackson Meadows boasts landscaped parks, walking trails, tranquil ponds making it an ideal place to call home. Many lots available and plans ranging from 1655 sq ft to 3100 sq ft. Model Home available to view located at 769 Gatestone Road. Front photo is of another home, this property is TO BE BUILT. NEW $28.2 million dollar state of the area public school just announced for Jackson Meadows with 655 seats and will include a 5 room childcare centre for 2026 year! (id:58576)
Nu-Vista Premiere Realty Inc.
161 Sutherland Crescent
Cobourg, Ontario
Well-loved 4 bedroom townhouse on well established residential area of historic Cobourg. Attached single garage. Spacious open space living room. Dining room with patio doors to private fenced patio, treed garden. Open plan kitchen, eat-in dining area allowing efficient use of space and easy movement while cooking. Main floor provides 2PC powder room. 4 bedrooms (all with closets) on second floor. Lower level laundry, 2 extra rooms provide den, workshop/craft room. Recent upgrades include new furnace (2023), air conditioning (2023). Lots of space here! Location is ideal; minutes from schools, hospital, downtown shopping, restaurants. (id:58576)
Stoneguide Realty Limited
1189 Honeywood Drive
London, Ontario
RAVINE WOODED WALKOUT LOT! The AZALEA model with 2131 sq feet of Luxury finished area with full walk out basement backing onto protected treed area. Very rare and just a handful available! JACKSON MEADOWS, southeast London's newest area. This home comes standard walk out basement with full sixed windows and door, ideal for future basement development. Quality built by Vander Wielen Design & Build Inc. and packed with luxury features! Choice of Granite or quartz tops, hardwood on the main floor and upper hallway, hardwood stairs, 9 ft ceilings on the main, deluxe ""island"" style kitchen, 2 full baths upstairs including a 5 pc luxury ensuite with tempered glass shower and soaker tub and an impressive two storey open foyer. The kitchen features a massive centre island and looks out on to the wooded ravine! Open concept great room with fireplace! Jackson Meadows boasts landscaped parks, walking trails, tranquil ponds making it an ideal place to call home. Many lots available and plans randing from 1655 sq ft to 3100 sq ft. Model home available to view located at 769 Gatestone Rd. NEW $28.2 million dollar state of the area public school just announced for Jackson Meadows with 655 seats and will include a 5 room childcare centre for 2026 year! (id:58576)
Nu-Vista Premiere Realty Inc.
1248 County Road 2
Brockville, Ontario
1248 County Road 2 in the Long Beach area of Brockville offers a sweet home on an acre of gorgeous gardens with views of the St. Lawrence River. The front door welcomes you into a large sun filled foyer with garden doors stepping onto the interlock patio, leading to the fire pit to enjoy with family and friends. A convenient bedroom is on the first level, perfect for family, guests or a main floor office. The large living room opens to the dining room featuring hardwood floors and exposed wood beams. The spacious eat in kitchen with newer (2022 appliances, fridge, stove, dishwasher), pine plank floors and a convenient side door leading to the oversized garage and shed. There is a 2 piece bath and laundry on the main level with a back door leading to the deck, pergola, gardens and private yard. Upstairs has a wonderful flex space, 2 bedrooms and a 4pc bath. Numerous lights throughout the home were installed in 2023-24, upstairs hallway window 2024, invisible dog fence 2023, metal gazebo 2023, and main floor bedroom 2024. Throughout this home there are many storage areas, built-ins and closets. Only minutes from downtown Brockville and close to trails. **** EXTRAS **** Fridge, stove, dishwasher, washer, dryer, deep freezer in laundry room included (id:58576)
Sutton Group-Masters Realty Inc.












