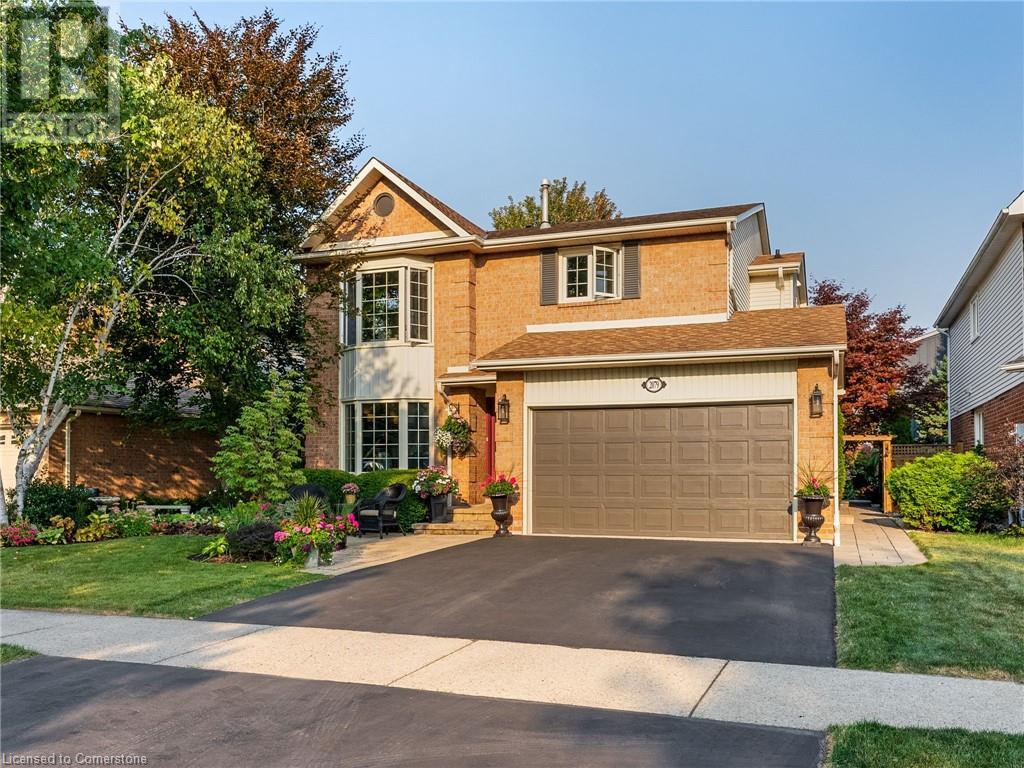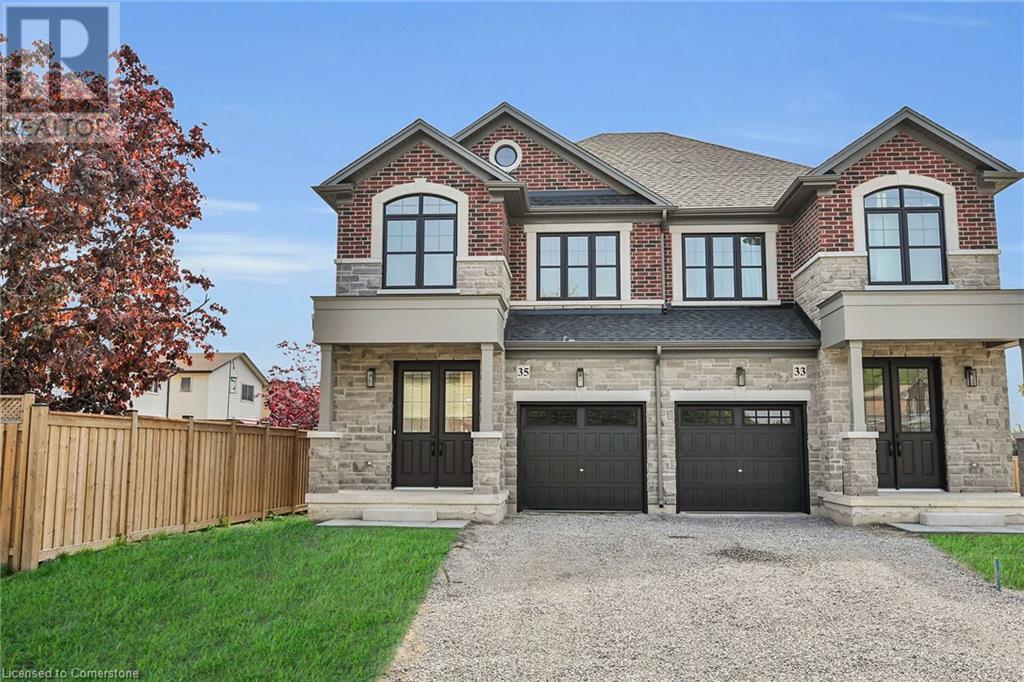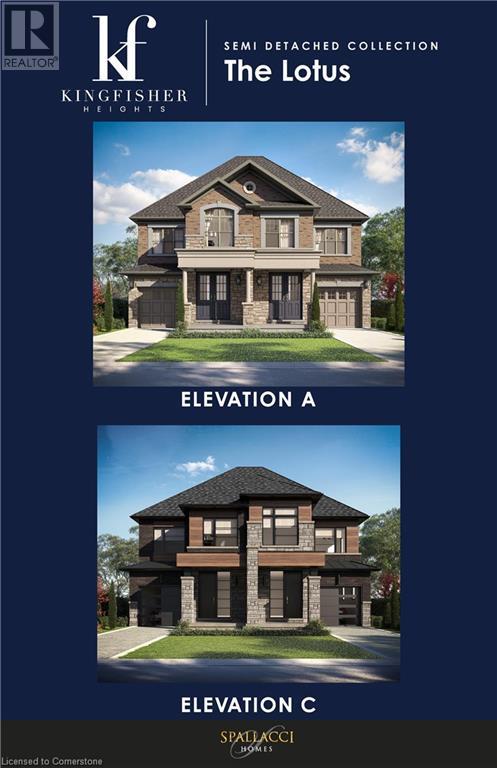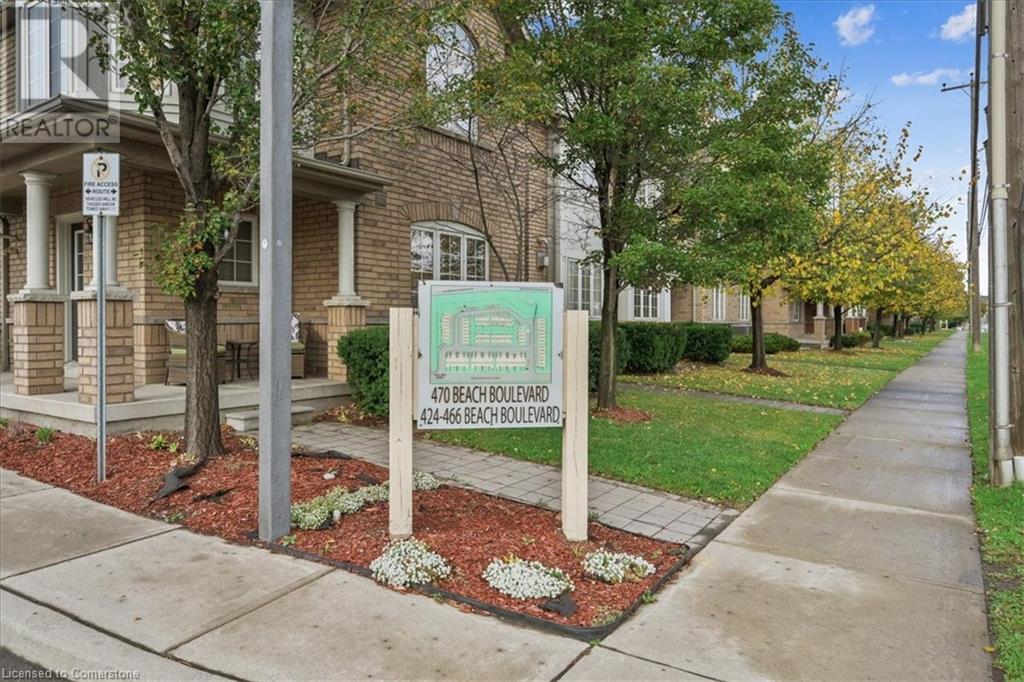307 Port Crescent
Welland, Ontario
Enjoy Tranquil Living In This Brand New Never Lived In Townhouse In Master Planned Community Next To The Welland Canal. This 2-Storey Townhouse Features 3 Bedrooms, 2.5 Bathrooms, 9 Ft Ceilings On Ground Floor, Oak Staircase, Kitchen Centre Island With Upgraded Quartz Countertops, Extended Driveway With No Sidewalk For 3 Car Total Parking, and Backyard With No Neighbours Behind. Enjoy Restaurants and Amenities From The Local Community and Only A Short Drive To Port Colborne, Niagara Falls, St. Catherines, and The US Border. Book Your Viewing Today! **** EXTRAS **** All New Appliances To Be Installed (S/S Fridge, Stove, Dishwasher. White Washer and Dryer) Air Conditioning Unit. (id:58576)
Century 21 Heritage Group Ltd.
54 - 3085 Kingsway Drive
Kitchener, Ontario
Welcome to Briarwood Condos, where convenience meets comfort in a prime location! This well maintained complex is only a few minutes walk to Fairview Park Mall, 300 Metres / 3 Minute walk to Fairview Station LRT and a 1 Minute drive to Highway 8 giving you quick access to the 401. (See Google Maps) This recently painted unit boasts brand new flooring throughout, open concept living, ensuite laundry, an ensuite locker accessed from the balcony and a cozy fireplace to enjoy during the winter. Perfect for first time home buyers, downsizers or investors (easy to rent)! Don't delay, schedule your showing today! (id:58576)
Right At Home Realty
2185 Meadowland Drive
Oakville, Ontario
Welcome to this exceptional 4-bedroom home nestled on a mature street in the prestigious River Oaks community of Oakville. This beautifully designed residence offers a perfect blend of elegance and comfort, ideal for both family living and entertaining. Spacious and bright open-concept living areas with a grand entry way. Gourmet kitchen with high-end appliances and ample storage. Luxurious oversized primary suite with a walk-in closet and ensuite bathroom. Three additional generously sized bedrooms. Finished basement that offers endless possibilities for work, play, and relaxation including a dedicated office space, ideal for remote work or studying. A Backyard oasis backing onto serene green space with an inviting swimming pool, perfect for summer relaxation. Fully equipped outdoor kitchen for alfresco dining and a cozy outdoor fireplace to enjoy year-round. Conveniently located within close access to all major highways, Castlefield park and trail, and plenty of retail. Experience the perfect balance of luxury and tranquility in this stunning River Oaks home. (id:58576)
Royal LePage Burloak Real Estate Services
2079 Hunters Wood Drive
Burlington, Ontario
Welcome to your new home in the highly desirable Headon Forest neighbourhood! This stunning 4-bedroom, 4-bathroom home is designed with luxury and comfort in mind. As you step inside, you’re greeted by an inviting family room with gleaming hardwood floors, creating a warm, elegant atmosphere perfect for entertaining. Flowing seamlessly through the home, you’ll find a bright, spacious kitchen that opens into a welcoming dining room—ideal for family gatherings. Toward the back of the house, a cozy living room awaits, offering the perfect spot to unwind and enjoy quiet evenings by the wood burning fireplace. Upstairs, the primary suite offers a tranquil escape with its own ensuite, accompanied by two additional generous bedrooms. The top level provides a private bedroom and bath—perfect for guests or added privacy. The fully finished basement offers even more living space, with a rec room, a den/office, and a 3pc bathroom. Step outside into your personal oasis—a breathtaking backyard complete with a saltwater heated pool and a soothing waterfall, perfect for relaxing or hosting gatherings. This home is ideally located close to schools, parks, and shopping. Don’t miss the chance to make this incredible property your own! (id:58576)
RE/MAX Escarpment Realty Inc.
35 Kingfisher Drive
Hamilton, Ontario
Rare opportunity to reside in this Premier Mountain location in a home built by Hamilton's premier award-winning Builder, Spallacci Homes. Mere steps to Limeridge Mall you'll find this small enclave of Executive Semi-detached homes. This amazing open concept 3-bedroom DOGWOOD model is 1474 sq. ft. This unit is completely upgraded by the builder. 9 ft ceilings, quartz countertops, Eng. Hardwood floors, Oak stairs, S.S kitchen appliances and more, Top quality craftmanship & materials as you expect from Spallacci Homes. Just move in! (id:58576)
RE/MAX Escarpment Realty Inc.
185 Simcoe Street E
Hamilton, Ontario
CALLING ALL FIRST TIME BUYERS. THIS SEMI-DETACHED BUNGALOW HAS 3 BEDROOMS, UPDATED KITCHEN & BATHROOM, A VERY PRIVATE PATIO / YARD, AND IS LOADED WITH CHARM. LOCATED IN THE HEART OF THE NORTH END, THIS AREA IS KNOWN FOR IT’S FAMILY-FRIENDLY NEIGHBOURHOODS, COMMUNITY SPIRIT, CULTURAL VIBRANCY. CONVENIENT ACCESS TO SCHOOLS, SHOPS, RESTAURANTS, CAFES, AND FAMILY ENTERTAINMENT OPTIONS ALONG THE WATERFRONT. IT IS AN EASY WALK TO THE PIER 4 PARK & BAYFRONT PARK WHICH ARE IDEAL FOR FAMILY PICNICS, LEISURE ACTIVITIES AND ENJOYING LAKE VIEWS. FOR THE COMMUTER, THE WEST HARBOUR GO STATION IS CLOSE BY AND THE HOSPITAL IS JUST AROUND THE CORNER. ALL OF THIS MAKING 185 SIMCOE ST E AN ATTRACTIVE OPTION FOR YOUNG FAMILIES TO PUT DOWN ROOTS AND MAKE MEMORIES. PLEASE NOTE THAT STREET PARKING IS AVAILABLE BY PERMIT ATCOST OF APPROX. 100/YR (2023). (id:58576)
Royal LePage Burloak Real Estate Services
385 Limeridge Road E Unit# E
Hamilton, Ontario
To be built. The LOTUS Model. 1472 sq. ft. Rare opportunity to reside in this Premier Mountain location in a home built by Hamilton's premier award-winning Builder Spallacci Homes. Mere steps to Limeridge Mall you'll find this small enclave of 20 Executive Semi-detached homes. 3 bedrooms including Master bedroom with private ensuite, Bedroom level Laundry. Top quality craftmanship & materials. 2025 Occupancy. Multiple floor plans available. All offers on Builders forms. Models available for viewing at 27 & 35 Kingfisher Dr (id:58576)
RE/MAX Escarpment Realty Inc.
51 Caroga Court Unit# 10
Hamilton, Ontario
LOCATION, LOCATION, LOCATION, BEAUTIFUL 3 BR + DEN AND 1.5 BATHROOMS, AN INCREDIBLE AREA JUST OFF THE HIGHWAY TO THE LINC ACCESS. & TORONTO. Nice front wood deck for your summer pleasure, nice open concept, beautiful front hallway with high ceiling. Pride of ownership shows well here, hardwood floor in the living & dining room. Beautiful living room with fireplace & a large picture’s window with a view of the backyard. Spacious eat-in kitchen with maple kit cabinets shows beautifully. 2 pce. bath in the main entry level with a huge vaulted ceiling. House shows just beautifully three bedrooms on the upper level, primary bedroom with a private door going into the main bathroom. beautifully renovated bathroom, house is located in a quiet Court. Basement : recreation room with sliding doors going into the walk-out patio great for BBQ. ( included Free internet, Free Cable Tv, Free Water $200.00 per month savings plus visitors parking. Included in condo. Fees. (id:58576)
One Percent Realty Ltd.
1464 Reynolds Avenue
Burlington, Ontario
Welcome to 1464 Reynolds in Burlington! This family-friendly home is completely move-in ready with all the features you could ask for. The main floor is full of light from the many windows and pot lights, and features an inviting layout, convenient powder room, and hardwood flooring. The living and dining room are combined to create a large open space, with sliding doors out to the private back deck for easy entertaining. The kitchen features plenty of storage and granite countertops, stainless steel appliances, and a large window over the kitchen sink. Heading upstairs, you’ll find a spacious primary bedroom suite, complete with a walk-in closet and ensuite access to the 4-pc bathroom. The two additional spacious bedrooms, all with hardwood flooring as well, complete the bedroom level. Down in the basement, you’ll find even more space to suit your needs! A large rec room with wood burning fireplace, a fourth bedroom, and plenty of storage means there is something for every family’s needs. Headed outside, you’ll find a fully fenced and landscaped backyard, with a large deck for entertaining, and a hot tub. With well-thought-out landscaping, you’ll find it both very private and practical out here! A single car garage and double wide driveway mean plenty of space for your vehicles and toys. Conveniently located within walking distance to parks and schools, and just minutes to the QEW and amenities. Don’t miss this opportunity for a great home in a fantastic area! (id:58576)
Keller Williams Edge Realty
50 1/2 Clyde Street
Hamilton, Ontario
Discover this beautiful, century brick row house in the heart of Hamilton's desirable Landsdale neighborhood, where historic charm meets modern upgrades. This three-bedroom, two-bathroom home combines classic architectural character with thoughtful renovations, creating a truly special living space. The brick exterior welcomes you into a warm, inviting main floor that features new flooring (2022) and an updated kitchen (2022) with modern appliances and abundant storage, perfect for home-cooked meals and entertaining. Upstairs, three well-appointed bedrooms provide a cozy retreat. The finished basement includes a new bathroom (2022), adding valuable functionality and privacy for guests or family. This home has been carefully updated for worry-free living, including a new furnace and A/C (2020), a fresh roof (2023), front parking for one and an electric car charger (2023) for convenience and sustainability. A low-maintenance yard offers an ideal space for relaxing or small gatherings and with alley access, there is a possibility for additional parking. Set in the vibrant Landsdale area, known for its close-knit community and proximity to Hamilton’s best amenities, this home is just minutes from downtown, local parks, hospitals and popular shops and restaurants. Historic elegance, modern upgrades, and a prime location make this home a great find. Don’t be TOO LATE*! *REG TM. RSA. (id:58576)
RE/MAX Escarpment Realty Inc.
470 Beach Boulevard Unit# 51
Hamilton, Ontario
Welcome to the stunning Hamilton Beach Community! This highly desirable townhouse complex offers convenient access to major highways, shopping, parks, walking trails, and a soon-to-be-built GO Station, all just steps from the beach. This spacious 1,531 sq. ft. home features low condo fees and minimal maintenance. The ground floor invites you into a cozy family room with a charming barn board feature wall—ideal for entertaining or relaxing, with direct walkout access to the backyard. The patio leads into a vast open common area, perfect for summer BBQs and gatherings. On the main level, a sunlit, open-concept layout includes a spacious living and dining area that flows into a bright, modern eat-in kitchen. Outfitted with granite countertops and stainless steel appliances, this kitchen is a chef’s delight. A convenient 2-piece powder room is also located on this level. The upper floor features three bright bedrooms, ideal for office space or guest rooms, as well as a main bath. The large master suite boasts a walk-in closet and a luxurious 4-piece ensuite. Come explore this beautiful home—you won’t be disappointed! Call listing agent for your private showings. RSTA. (id:58576)
Homelife Professionals Realty Inc.
4163 Cherry Heights Boulevard
Lincoln, Ontario
Stunning, immaculately maintained, 4-year-old freehold townhome in a lovely, family-friendly neighbourhood in wine country. This unit offers over 1800 sqft of open-concept living with tasteful upgrades throughout, hardwood floors on main floor, beautiful kitchen including stainless steel appliances, a large island, granite countertops, extended cabinets with under valence lighting, and more. Spacious primary bedroom with his & her walk-in closets and 5pc ensuite with double vanities. 2 more well sized bedrooms, with great storage space, arched window and plenty of natural light. Exceptionally efficient layout with beautiful, neutral finishes. Fully fenced backyard with grand deck overlooking a gorgeous vineyard, extra deep backyard with fire pit and no rear neighbours. An unspoiled basement provides the perfect canvas for your personal touch. Conveniently close to parks, schools, trails, wineries, shopping, transit, and just minutes to the QEW. (id:58576)
RE/MAX Escarpment Realty Inc.












