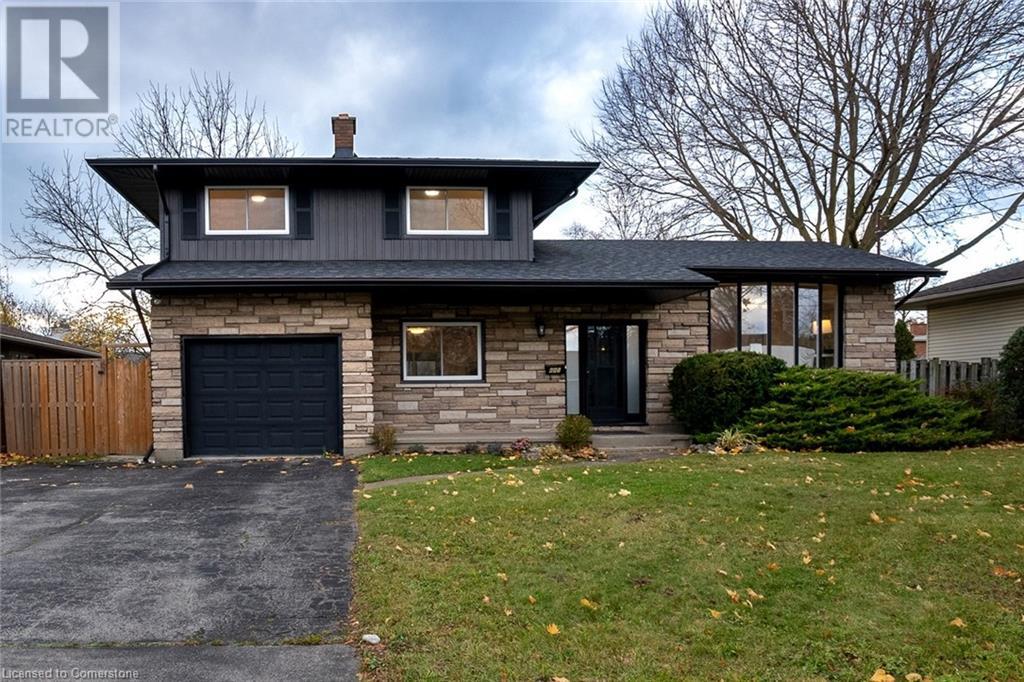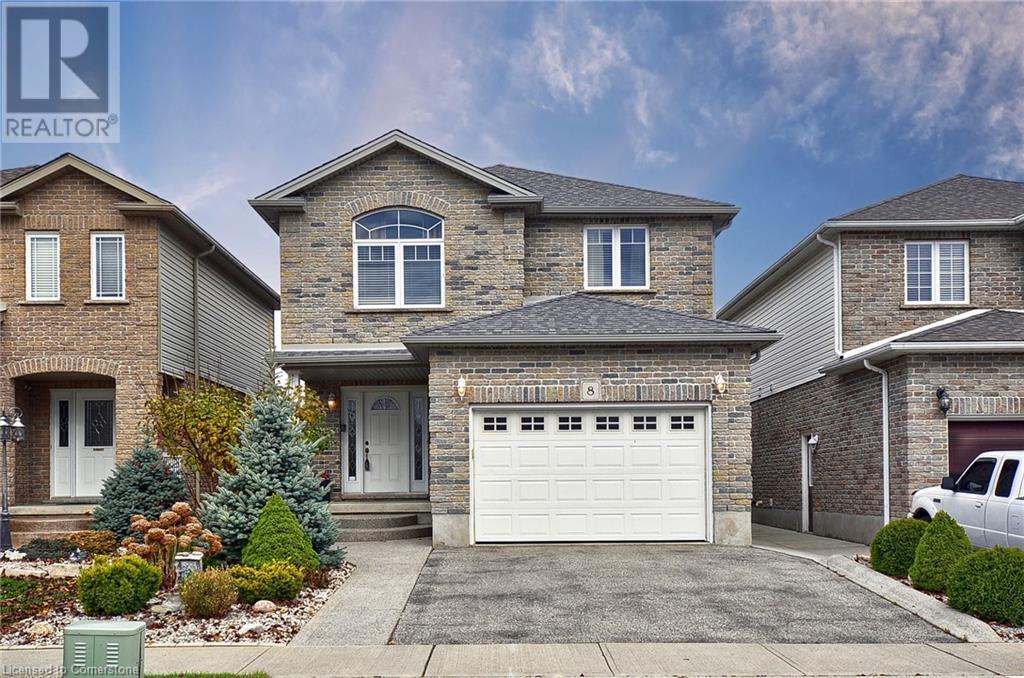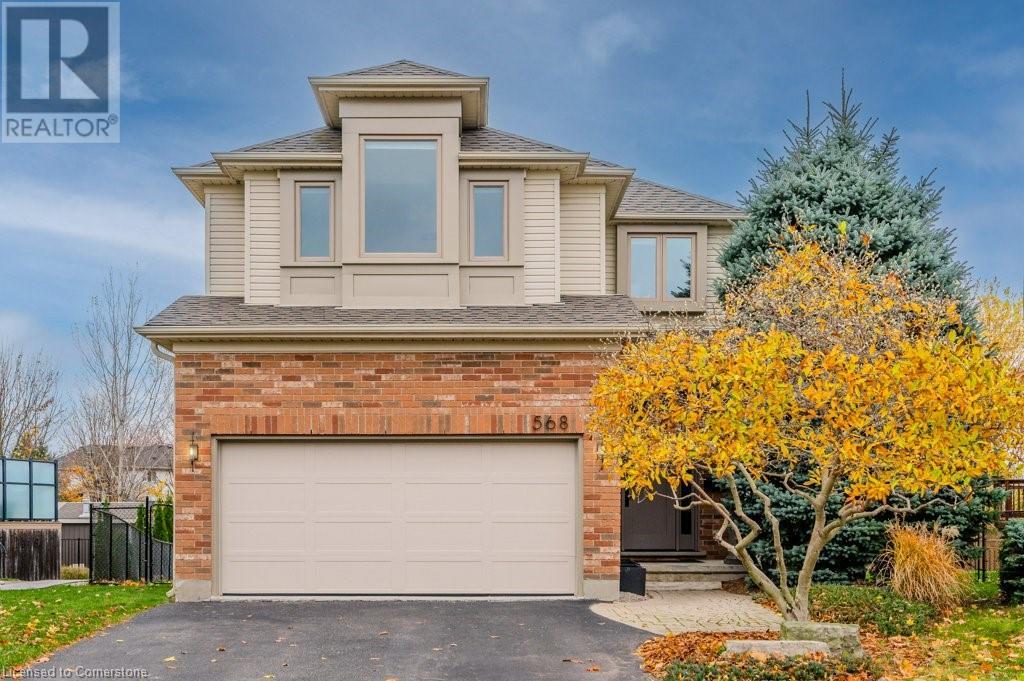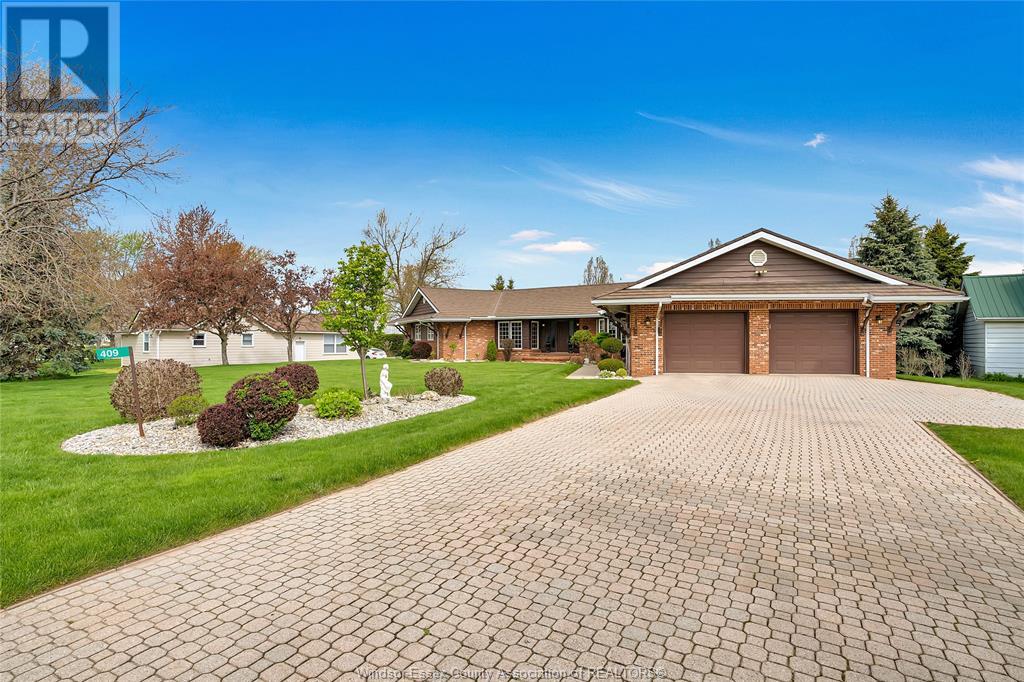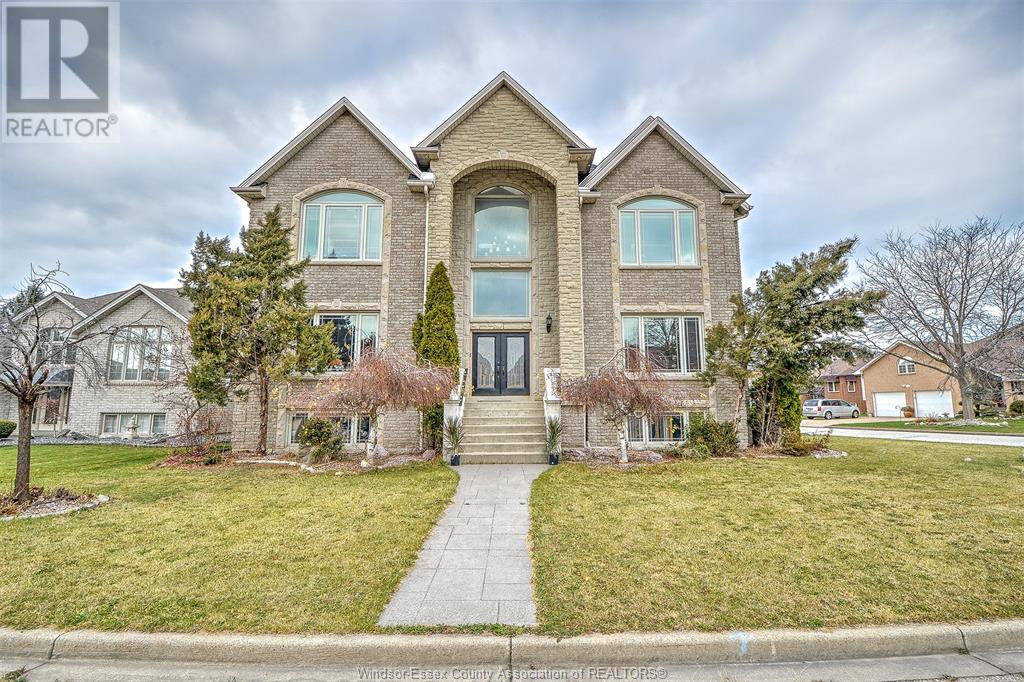26 Ontario Avenue
Hamilton, Ontario
Welcome to 26 Ontario Avenue North. Nestled in the prestigious Stinson neighbourhood, this century home boasts 5 spacious bedrooms, 2 bathrooms and over 1700 sqft of living space. Before entering, you’re greeted by a large, covered porch, perfect for a glass of wine or early morning coffee. Inside, the home exudes timeless charm with high ceilings, original moulding and gleaming hardwood floors throughout. The kitchen features stainless steel appliances, a large window and added breakfast bar. Entertaining is a breeze with the dining room just around the corner, featuring stunning coffered ceilings and room for the whole family. Enjoy cozying up on the couch in the well-sized family room with gas fireplace featuring original mantle. Recent updates include a fresh coat of paint throughout, freshly painted deck and garage as well as new sod in the backyard and a steel roof. Enjoy two parking spots, ensuite laundry and close proximity to all amenities. Investors - an excellent addition to your portfolio. Don't be TOO LATE*! *REG TM. RSA. (id:58576)
RE/MAX Escarpment Realty Inc.
685 Vine Street
St. Catharines, Ontario
Welcome to 685 Vine St in the Lakeshore area of St Catherine’s. This 3+1 bedroom, 2+1 bath, 5-level, side split is just 8 houses away from Lake Ontario where you will find numerous walking, hiking, biking trails and parks along the water’s edge. You are just a 15-minute drive to Niagara on the Lake for those who like to get out for a day trip. Sunset Beach is just a short 5-minute bike ride away. Numerous renovations have been done to this home such as new flooring ‘21/’24, kitchen cabinets/counter top ’24, basement pot lights ’24, basement 3-pc bath ’24, majority of the windows ‘21/’24, Furnace ’21, Siding, Flashing, Soffits, Eves, Down Spouts ’21, Roof ’19, AC ’19. Freshly painted throughout in ’24. The 70’ x 115’ lot is spacious enough for an inground pool as well as some grassy area for the kids to play. The enclosed sunroom allows you to feel like you are outside on those inclement weather days. (id:58576)
Ipro Realty Ltd
4 Amos Avenue
Brantford, Ontario
This charming bright & cheerful 2-year-old east-facing 3-bed, 3-bath detached home is located in the highly sought-after, family-friendly Empire Wyndfield Community, West Brantford. Offering a warm & cozy atmosphere, this tastefully decorated two-story home features a functional, open-concept layout & a welcoming front porch w DD entry. Step inside the foyer w a double mirrored closet, leading to a large great room that seamlessly blends living & dining spaces. The dining area boasts a W/O to the backyard, perfect for outdoor activities & entertaining. The 2nd floor laundry & wide DD linen cabinet add convenience to your daily routine. All 3 bedrooms are spacious enough to accommodate king-sized beds. The primary suite overlooks the backyard, includes a 4-piece ensuite & a roomy W/I closet. The additional bedrooms are bright, airy & enjoy open views of distant green space. This home is packed w upgrades, including 9' ceilings, elegant oak stairs w wood pickets, dark-stained hardwood floors on both the main & 2nd levels & an inviting chef's modern kitchen. The kitchen is a standout w a center island, breakfast bar, high-end SS appliances (featuring a touch-screen French-door fridge) & trendy greyish-light brown cabinetry that is both stylish & practical. The garage entry to the house, complete w a door opener & remote, ensures easy access w groceries & shopping, especially during chilly winter days. The basement offers even more potential, w a 200-amp service, rough-in for a washroom & a water purification system. Its high ceilings & easy-to-open side entrance make it ideal for finishing as a basement apt, providing excellent income potential to help offset your mortgage. Close to public & Catholic schools, Assumption College, YMCA, parks, trails, plazas, a golf course, the Grand River & just 12 mins from Costco Brantford & Highway 403, this home offers unparalleled convenience & lifestyle. Don't miss this opportunity schedule your viewing today! (id:58576)
Right At Home Realty Brokerage
8 Lockwood Street
Cambridge, Ontario
Welcome to 8 Lockwood Street, a stunning two-story detached home nestled in the desirable East Galt neighborhood, close to the Grand River, schools, parks, and nearby cities. Upon arrival, you'll be greeted by beautifully maintained landscaping and a spacious double-wide driveway and 1.5 garage. Inside, this home invites you into a bright foyer with ceramic tile that flows into the dining area, featuring elegant hardwood flooring. The main floor living room is warm and inviting with a gas fireplace and connects seamlessly to a kitchen, complete with a floor-to-ceiling pantry, ample cabinetry, tile backsplash, and a spacious dining area with glass sliding doors leading to the backyard. A convenient 2-piece bathroom and a laundry room complete this level. A striking wooden and wrought-iron staircase leads to the second floor, where you'll find a generous 4-piece bathroom, a luxurious primary bedroom with a walk-in closet, and a 4-piece ensuite featuring a large soaker tub and separate stand-up shower. Two additional well-sized bedrooms offer comfort and style. The finished lower level provides additional living space with a large recreation room, a 2-piece bathroom, a cold cellar, and plenty of storage. Outside, the fully fenced backyard offers privacy, while a shed with hydro adds extra outdoor functionality. This home is truly a perfect family retreat. Book your showing today! (id:58576)
Kindred Homes Realty Inc.
116 Glamis Road
Cambridge, Ontario
Welcome to 116 Glamis Street, a hidden gem in the heart of Cambridge and a dream opportunity for the craftsperson looking to create something truly special. This charming 2-bedroom, 1.5-bathroom home, priced at $599,000, is brimming with character and potential. With its inviting layout, original wood accents, and solid bones, this property provides the perfect foundation for someone with a vision to bring it to life. The spacious living room is filled with natural light, while the functional kitchen offers ample room for customization. The generous yard adds even more appeal, providing endless possibilities for gardening, entertaining, or expanding your creative space. Located on a peaceful street in a desirable neighborhood, this home is just minutes from schools, parks, shopping, and major commuter routes. Whether you want to modernize the space or preserve its timeless charm, 116 Glamis Street is ready to be transformed into your masterpiece. (id:58576)
Exp Realty
20 Sienna Street Unit# D
Kitchener, Ontario
Welcome Home to this stunning open-concept bungalow style condo! Light and cozy with luxury finishes. This meticulously maintained home enjoys granite countertops, ceramic backsplash, new black kitchen faucet, stainless steel appliances with a sit up island. This large and free flowing kitchen overlooks a separate dining area and the main living area. Two bright bedrooms with tall ceilings continue to make this space feel light and modern. 4 pc bathroom is complemented by granite countertops across from linen, in-suite laundry and utility area rooms. This unit offers a great amount of additional storage with a large in-suite storage closet! The convenient main floor unit offers you excellent privacy on your oversized covered balcony, perfect to enjoy your morning coffee. Front entrance of this corner unit is located steps to your well lit, private parking space. Brand new shopping centre across the street (a new Longos and Starbucks/Tim Hortons) with a multitude of retail needs within walking distance including dogpark, walking trails and the large RJB Schlegel Park. Situated in the center of this beautifully maintained and friendly Huron Park complex, This unit is sure to impress! (id:58576)
Peak Realty Ltd.
568 Little Dover Crescent
Waterloo, Ontario
Welcome home to Little Dover Crescent! This 4 bedroom 3 bath one owner home features stunning renovated spaces with quality detailed finishes throughout on a 0.32 acre property. An impressive entry sets the tone and invites you into the home, featuring custom quarter-sawn oak built-ins and porcelain herringbone flooring. The remodelled main level offers a spacious living room with custom stained glass panels, a renovated chef’s kitchen with top end appliances, hardwood flooring & tons of natural light including a custom picture window overlooking the incredible backyard. Sliding doors lead out to a multi-level deck, the perfect place to relax and entertain, with a beautiful treed green space that could host a backyard rink, a garden to the side of the home, room to play and for your dream oasis. The upper level walks into a luxurious primary suite through double doors, featuring a walk in closet and renovated primary ensuite with a glass tiled shower, custom double vanity and freestanding soaker tub. This second level also hosts 3 additional large bedrooms, 2 linen closets, a laundry room and refreshed main bathroom. The lower level features bonus flexible living space currently being used as a games and recreation room with a home gym area, large windows and tons of storage. Additional updates include main & upper level windows, front door, flooring, paint, fixtures throughout and more. Close to great schools, shopping, parks and all amenities in a friendly Eastbridge community, this exceptional home is not to be missed. (id:58576)
Forest Hill Real Estate Inc.
78 Ava Road
Brantford, Ontario
Welcome to 78 Ava Road. This is your opportunity to live in one of Brantford’s most sought after neighborhoods, Ava Heights. This timeless, well maintained home is located within walking distance to the prestigious Branford Golf & Country Club and Glenhyrst Gardens. Situated on a huge private lot (.489 acre) this bungalow will not disappoint. The main floor boasts a grand, sun filled living room featuring wall to wall windows, crown molding and fireplace, separate dining room, 3 good sized bedrooms – one of which is currently used as a sitting/TV room, all with beautiful hardwood floors, plus an updated 4 pc bath. The adjoining breezeway provides convenient access to the comfortable sun room and gives direct access to the attached garage. The fully finished lower level features a large family room with lots of space to entertain family and friends, a built in bar, a 3 pc bath plus an office/den highlighted by unique, hand painted mural walls and loads of book shelves for the passionate reader or avid book collector. The expansive backyard with mature trees and interlocking brick patio provides ample space for outdoor activities and relaxation. Let your imagination run wild and create you dream backyard oasis here. Book your viewing today and discover the possibilities that await you in this classic beauty! (id:58576)
Coldwell Banker Homefront Realty
87 St George Street Unit# 407
Brantford, Ontario
Welcome to 87 St. George Street, Unit #407! This bright and spacious condo is an ideal find for first-time homebuyers, savvy investors, or those looking to downsize in comfort. With over 1,000 sqft of living space, this unit offers 3 generous bedrooms, 1 well-appointed bathroom, and an inviting open-concept living and dining area that seamlessly flows onto a large private balcony—the perfect spot to enjoy your morning coffee or unwind after a long day. Additional highlights include ample storage with a private locker, dedicated parking, and access to convenient on-site amenities like laundry facilities and a party room for your gatherings. Situated in a prime location, you're within walking distance to essential amenities such as grocery stores, the hospital, schools, parks, and public transit. Plus, with quick access to Highway 403, commuting is a breeze. (id:58576)
RE/MAX Twin City Realty Inc.
164 Paris Road Unit# 202
Brantford, Ontario
Prestigious COLONIAL MANOR! Two bedroom plus a den condo on the second floor. This sunny and bright home features a large enclosed balcony with access from the living/dining rooms as well as the primary suite. Insuite laundry, large storage closet, 1.5 Baths (including ensuite), all new carpeting, and exclusive underground parking. Located close to BGCC, walking trails and all amenities (including 5 minute access to Hwy #403) Move-in ready! (id:58576)
Coldwell Banker Homefront Realty
409 Seacliff Drive
Leamington, Ontario
CUSTOM-BUILT BRICK RANCH SITUATED ON A 0.47 ACRE LOT WITH 126 FEET FRONTING ON SEACLIFF DRIVE. MAIN LEVEL FEATURES SPACIOUS LIVING ROOM W/GAS FIREPLACE & CATHEDRAL CEILINGS, KITCHEN W/BUILT-IN APPLIANCES & EATING AREA, FORMAL DINING ROOM W/BUILT-IN CHINA CABINET, OFFICE, MAIN FLOOR LAUNDRY, 3 BEDROOMS & 2 FULL BATHS. LOWER LEVEL INCLUDES LARGE FAMILY ROOM W/GAS FIREPLACE & WETBAR, GAMES ROOM, 3RD BATHROOM & ADDITIONAL CRAWL SPACE AREA FOR EXTRA STORAGE. OTHER FEATURES INCLUDE LARGE INTERLOCKING BRICK DRIVEWAY, STEEL ROOF, UPDATED FURNACE & AC (2018), COVERED DECK, ALARM SYSTEM, CENTRAL VAC & MORE! (id:58576)
RE/MAX Preferred Realty Ltd. - 588
2600 Chick Court
Windsor, Ontario
Nestled in the heart of South Windsor, this exquisite home on a peaceful cul-de-sac offers an unparalleled blend of space, comfort, and modern elegance. From the moment you step inside, you’ll be captivated by the expansive, open-concept layout that flows seamlessly, showcasing oversized rooms filled with natural lighting. The sleek, modern kitchens are perfect for culinary adventures, while the cozy family rooms, complete with a gas fireplace, invites you to relax and unwind. Step outside to a spacious backyard oasis featuring a covered patio, perfect for entertaining or quiet evenings under the stars. Step out of your suite onto your personal and private balcony overlooking the Bellwood Estate. With its impressive size, thoughtful design, and prime location near top schools, parks, and all the amenities-This home has a lot to offer, it's more than a residence—it’s your dream lifestyle come true. Don’t miss your chance to make 2600 Chick Court yours! (id:58576)
Bob Pedler Real Estate Limited


