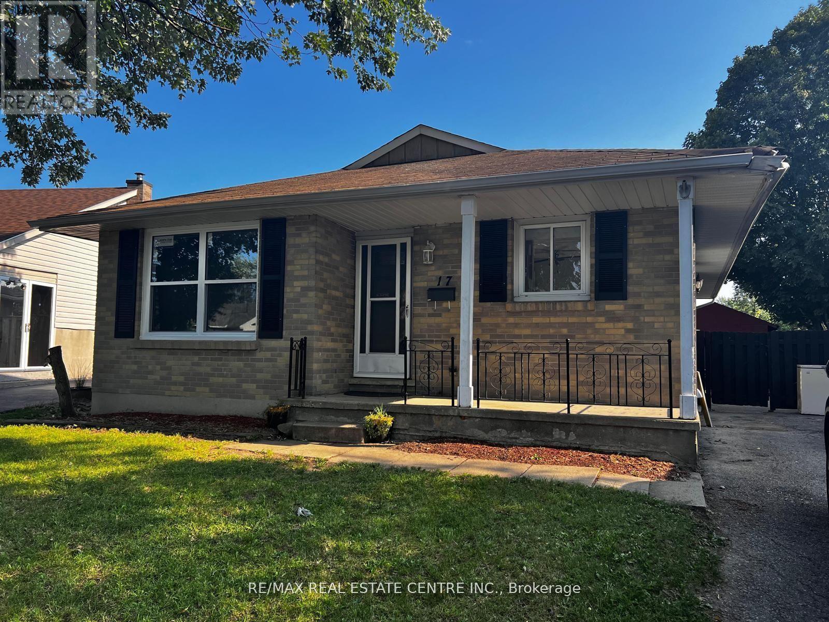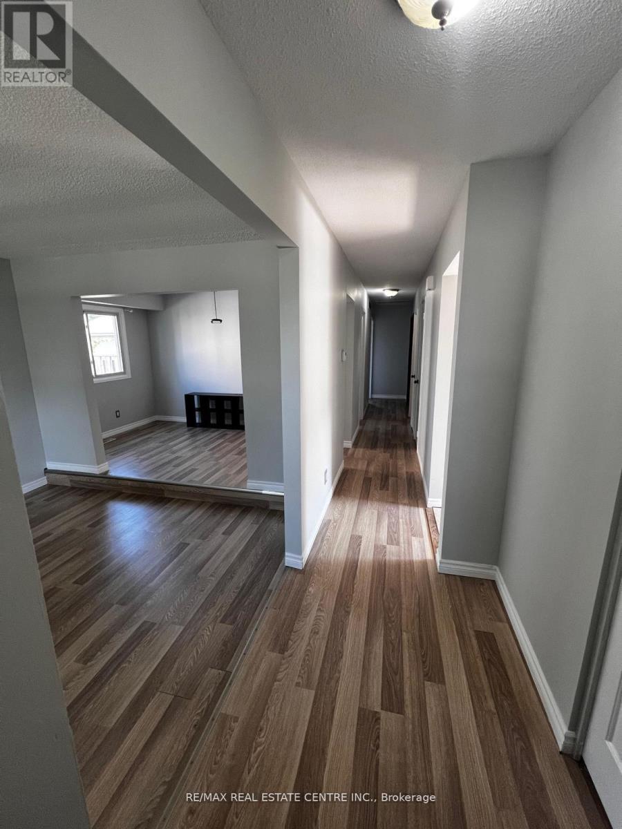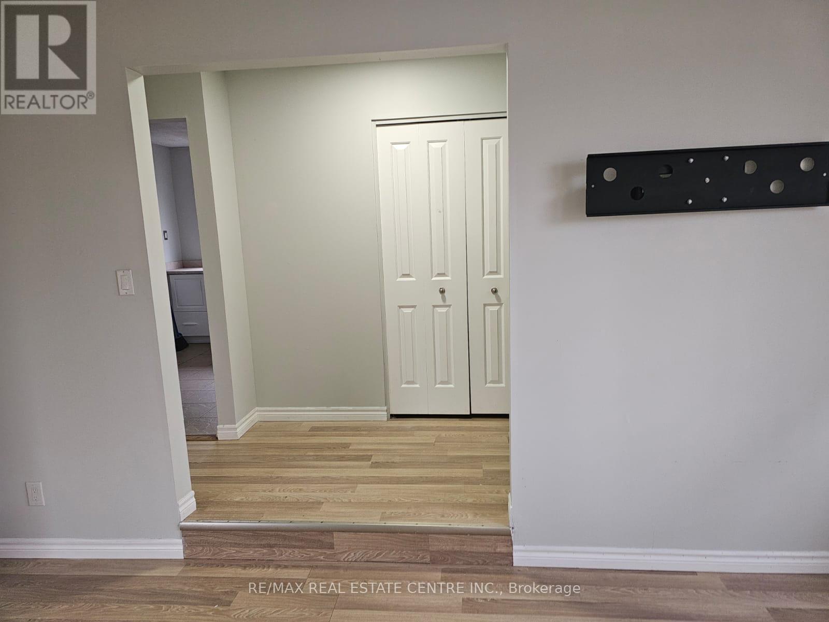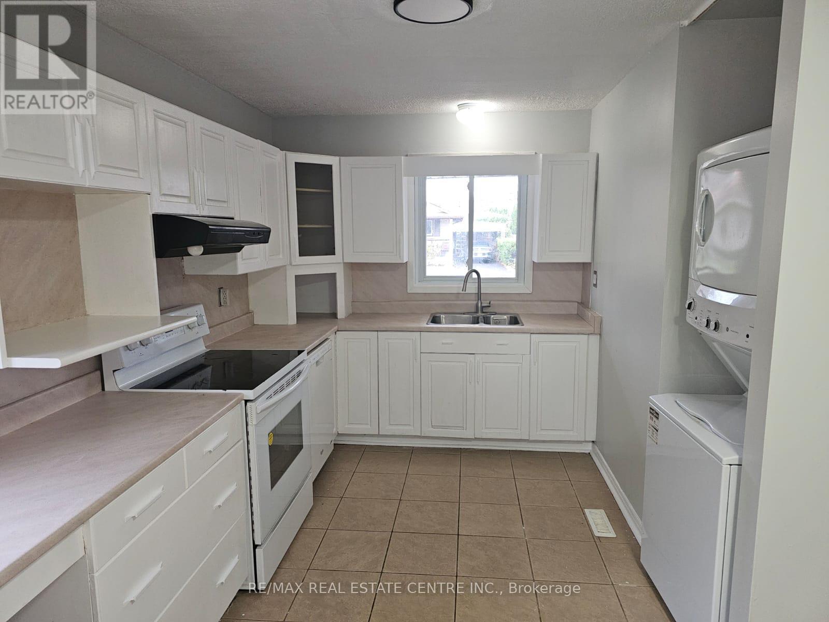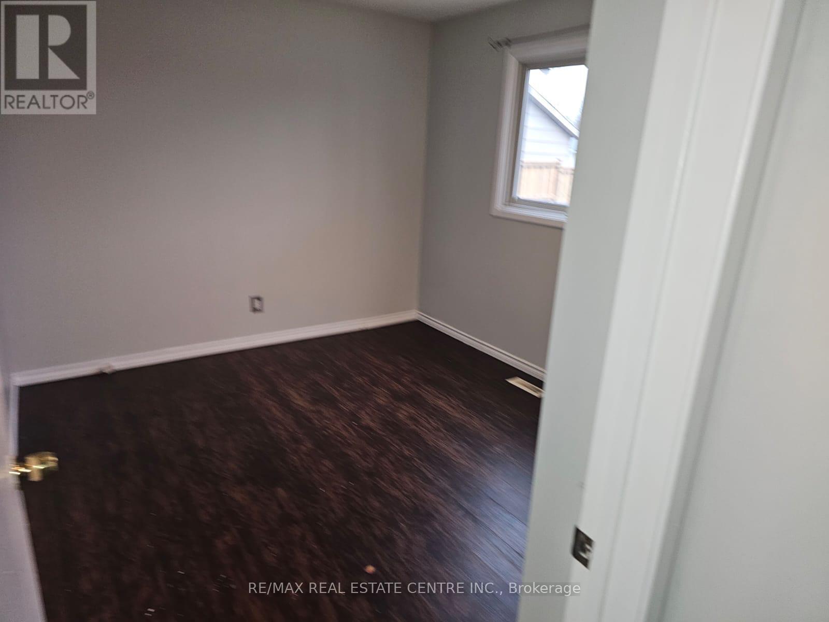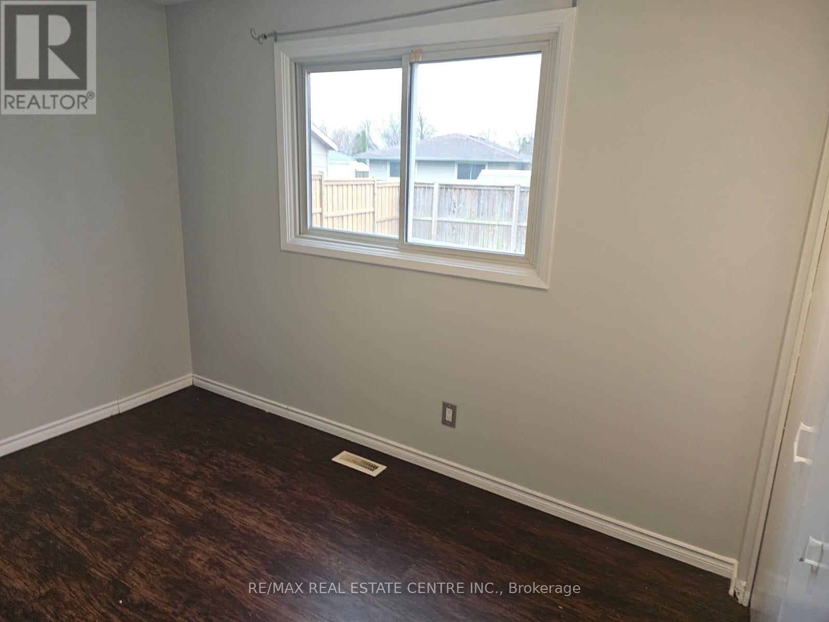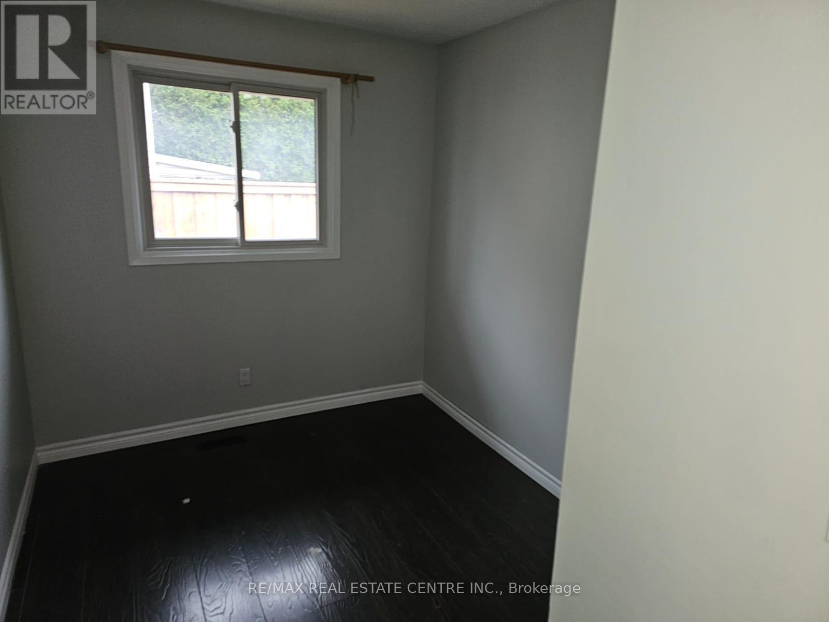Upper - 17 Renny Crescent London, Ontario N6E 2C4
Interested?
Contact us for more information
Bassam Hamad Khdair
Salesperson
2 County Court Blvd. Ste 150
Brampton, Ontario L6W 3W8
$2,300 Monthly
Welcome to your new home! This charming 3-bedroom, 1-bathroom bungalow has been recently renovated marrying modern comforts with timeless appeal. Step inside and be greeted by a warm and inviting ambiance, enhanced by ample natural light that fills every corner. The spacious bedrooms provide ample relaxation space, while the large fully fenced yard invites outdoor enjoyment and privacy. Perfectly situated steps away from White Oaks Mall, White Oaks Park, and scenic walking trails, and with easy access to the 401, this property ensures a .lifestyle of convenience and leisure. Embrace the best of both worlds in this delightful retreat - book a showing today and make it yours! (id:58576)
Property Details
| MLS® Number | X10440943 |
| Property Type | Single Family |
| Community Name | South X |
| ParkingSpaceTotal | 2 |
Building
| BathroomTotal | 1 |
| BedroomsAboveGround | 3 |
| BedroomsTotal | 3 |
| ArchitecturalStyle | Bungalow |
| BasementFeatures | Apartment In Basement |
| BasementType | N/a |
| ConstructionStyleAttachment | Detached |
| CoolingType | Central Air Conditioning |
| ExteriorFinish | Brick |
| FoundationType | Concrete |
| HeatingFuel | Natural Gas |
| HeatingType | Forced Air |
| StoriesTotal | 1 |
| Type | House |
| UtilityWater | Municipal Water |
Parking
| Detached Garage |
Land
| Acreage | No |
| Sewer | Sanitary Sewer |
Rooms
| Level | Type | Length | Width | Dimensions |
|---|---|---|---|---|
| Main Level | Living Room | 3.38 m | 4.17 m | 3.38 m x 4.17 m |
| Main Level | Dining Room | 3.38 m | 2.47 m | 3.38 m x 2.47 m |
| Main Level | Kitchen | 2.77 m | 2.77 m | 2.77 m x 2.77 m |
| Main Level | Eating Area | 3.56 m | 2.16 m | 3.56 m x 2.16 m |
| Main Level | Primary Bedroom | 3.38 m | 3.84 m | 3.38 m x 3.84 m |
| Main Level | Bedroom 2 | 3.38 m | 2.83 m | 3.38 m x 2.83 m |
| Main Level | Bedroom 3 | 3.38 m | 2.31 m | 3.38 m x 2.31 m |
| Main Level | Bathroom | 3.38 m | 1.5 m | 3.38 m x 1.5 m |
https://www.realtor.ca/real-estate/27674393/upper-17-renny-crescent-london-south-x


