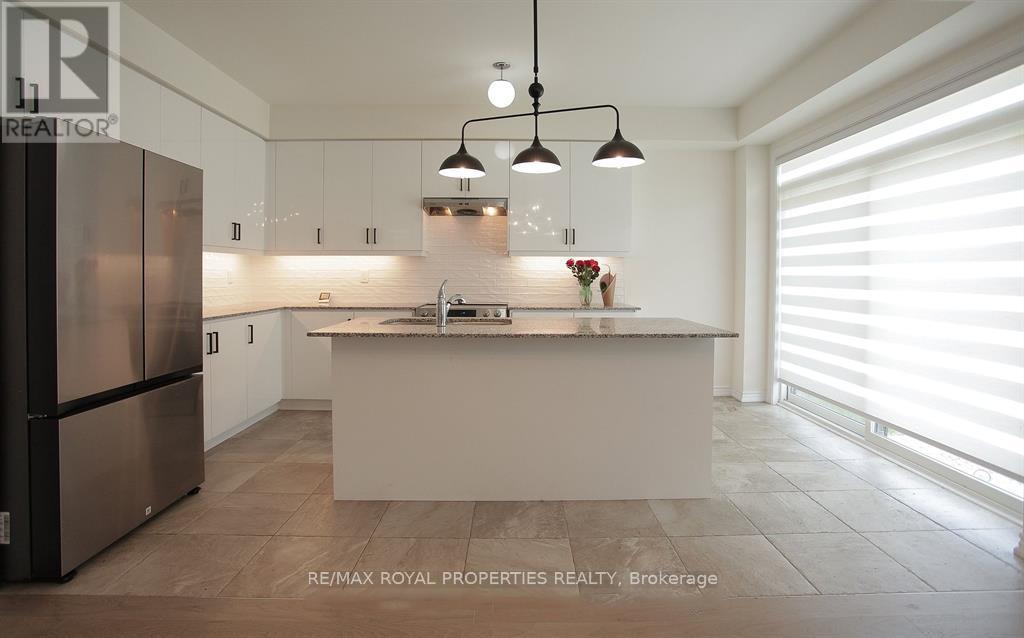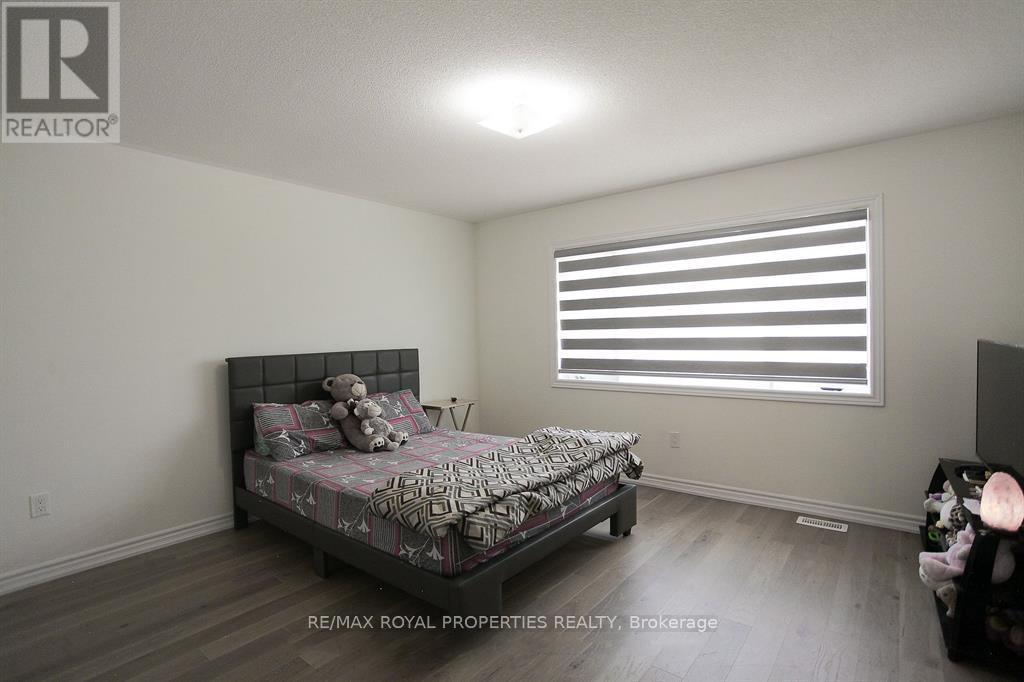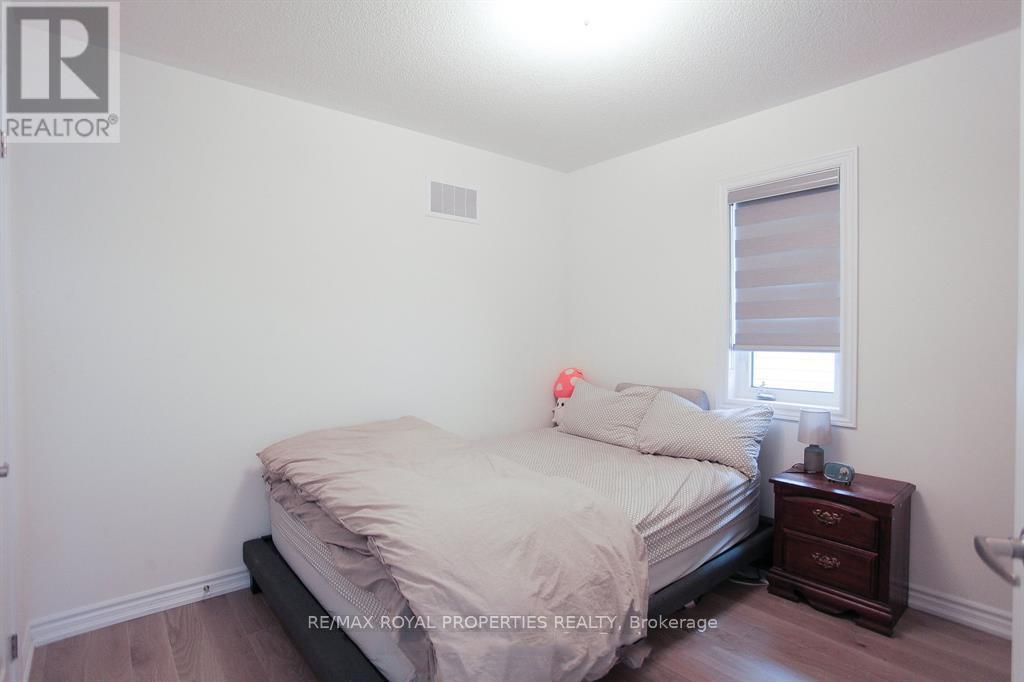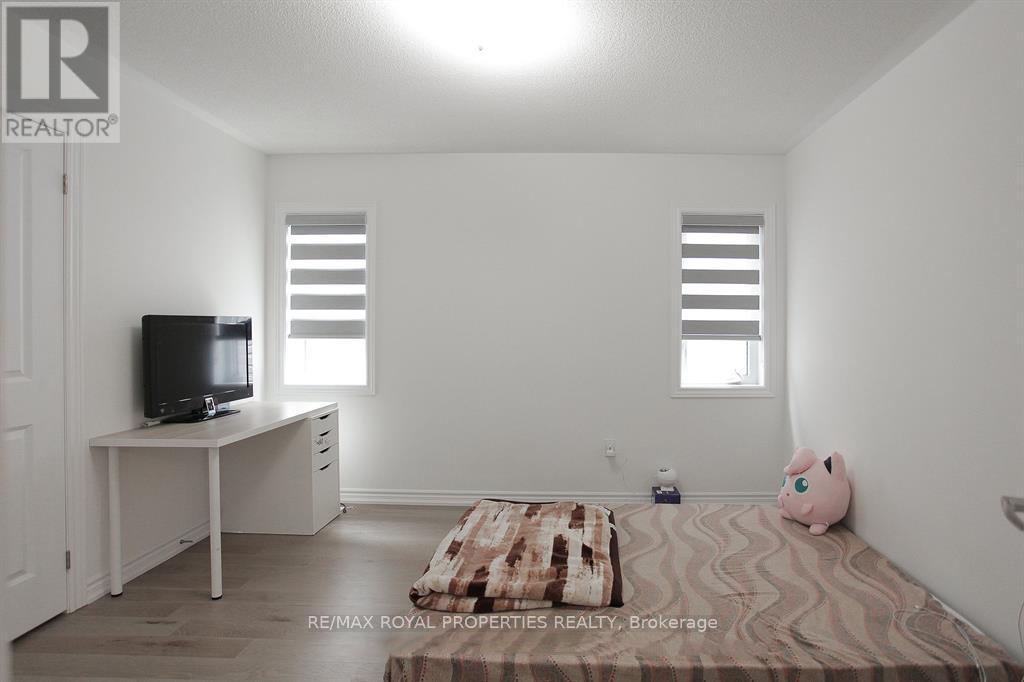Upper - 110 Durham Avenue Barrie, Ontario L9J 0L8
Interested?
Contact us for more information
Dinesh Ratnasingam
Broker
19 - 7595 Markham Road
Markham, Ontario L3S 0B6
$2,900 Monthly
Step Into This Modern, Almost New Detached 4 Bedroom Home In A Highly Desirable Neighborhood! Enjoy A Sun-Filled, Spacious Layout With Upgraded Hardwood Floors And A Gourmet Kitchen Featuring Granite Countertops, A Stylish Backsplash, And High-End Appliances. The Open-Concept Design Flows Seamlessly, Leading To A Large Primary Bedroom With A Luxurious 5-Piece Ensuite. This Home Offers A Perfect Blend Of Elegance And Functionality, With Meticulous Finishes And Plenty Of Room For Entertaining. Prime Location Close To Schools, Shopping, Parks, And Minutes From Highway 400. Dont Miss The Chance To Live In This Beautifully Appointed Home! **** EXTRAS **** Tenant Will Pay 70% Of All Utilities. Basement Is Tenanted Till Nov 30, 2024. (id:58576)
Property Details
| MLS® Number | S11896173 |
| Property Type | Single Family |
| Community Name | Rural Barrie Southeast |
| AmenitiesNearBy | Hospital, Park, Place Of Worship, Public Transit, Schools |
| ParkingSpaceTotal | 2 |
Building
| BathroomTotal | 1 |
| BedroomsAboveGround | 1 |
| BedroomsTotal | 1 |
| Appliances | Dishwasher, Dryer, Refrigerator, Stove, Washer |
| BasementDevelopment | Finished |
| BasementFeatures | Separate Entrance |
| BasementType | N/a (finished) |
| ConstructionStyleAttachment | Detached |
| CoolingType | Central Air Conditioning |
| ExteriorFinish | Brick, Stone |
| FlooringType | Hardwood, Laminate |
| FoundationType | Concrete |
| HeatingFuel | Natural Gas |
| HeatingType | Forced Air |
| StoriesTotal | 2 |
| SizeInterior | 1999.983 - 2499.9795 Sqft |
| Type | House |
| UtilityWater | Municipal Water |
Parking
| Attached Garage |
Land
| Acreage | No |
| LandAmenities | Hospital, Park, Place Of Worship, Public Transit, Schools |
| Sewer | Sanitary Sewer |
| SizeDepth | 91 Ft ,10 In |
| SizeFrontage | 32 Ft ,9 In |
| SizeIrregular | 32.8 X 91.9 Ft |
| SizeTotalText | 32.8 X 91.9 Ft |
| SurfaceWater | Lake/pond |
Rooms
| Level | Type | Length | Width | Dimensions |
|---|---|---|---|---|
| Second Level | Primary Bedroom | 4.26 m | 3.81 m | 4.26 m x 3.81 m |
| Second Level | Bedroom 2 | 3.04 m | 3.16 m | 3.04 m x 3.16 m |
| Second Level | Bedroom 3 | 4.45 m | 3.52 m | 4.45 m x 3.52 m |
| Second Level | Bedroom 4 | 3.4 m | 3.52 m | 3.4 m x 3.52 m |
| Basement | Kitchen | Measurements not available | ||
| Basement | Living Room | Measurements not available | ||
| Basement | Bedroom | Measurements not available | ||
| Ground Level | Great Room | 4.26 m | 3.0435 m | 4.26 m x 3.0435 m |
| Ground Level | Kitchen | 5.04 m | 3.28 m | 5.04 m x 3.28 m |
| Ground Level | Dining Room | 4.26 m | 4.27 m | 4.26 m x 4.27 m |
Utilities
| Cable | Available |
| Sewer | Installed |
https://www.realtor.ca/real-estate/27744974/upper-110-durham-avenue-barrie-rural-barrie-southeast




















