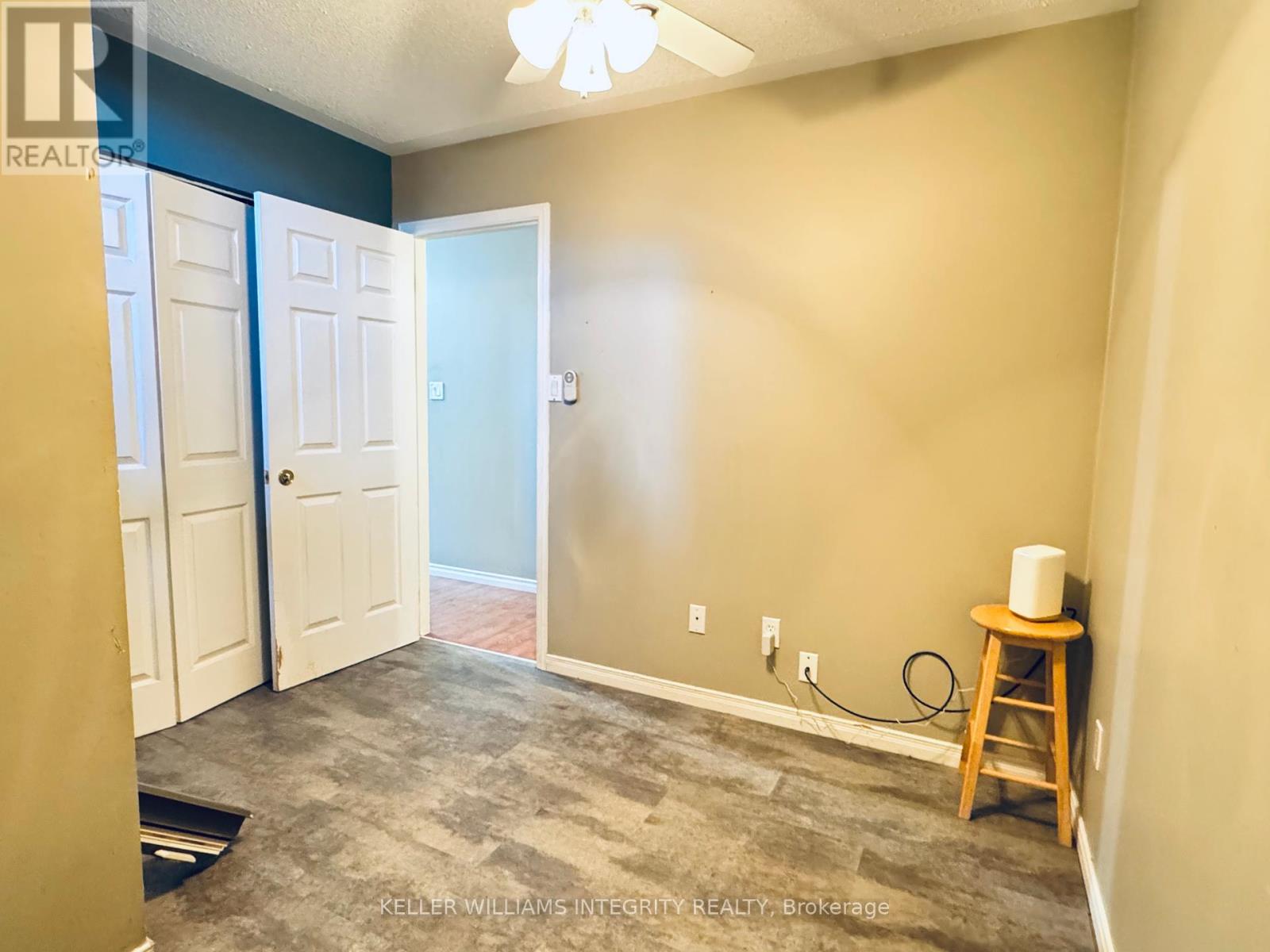Unit#1 - 900 Scott-Dupuis Way W Ottawa, Ontario K1C 3A7
Interested?
Contact us for more information
Tommy Xing
Salesperson
2148 Carling Ave., Units 5 & 6
Ottawa, Ontario K2A 1H1
Shiny Huang
Salesperson
2148 Carling Ave., Units 5 & 6
Ottawa, Ontario K2A 1H1
$2,600 Monthly
This upper unit of a charming home, situated on a tranquil street within a family-friendly neighborhood near the picturesque Ottawa River, offers convenient living with ALL UTILITIES and HI-SPEED INTERNET INCLUDED. The main floor features two bedrooms, a three-piece bathroom, a cozy family room with a gas fireplace, and spacious formal living and dining areas. Hardwood floors grace the entire unit. Upstairs, you'll find a generously sized primary bedroom with a newly renovated private bathroom. The property includes a two-car garage with drive-through entrance access. Enjoy a fully fenced backyard with a wooden deck, perfect for summer barbecues. Two separate, quiet tenants reside in the basement with their own private entrance, sharing neither the garage nor driveway. Deposit: $5200. Rent includes all utilities and high-speed internet. To apply, please submit a rental application, photo ID, proof of employment (paystub or letter), and a recent full credit report. No smoking please. (id:58576)
Property Details
| MLS® Number | X11900631 |
| Property Type | Single Family |
| Community Name | 2002 - Hiawatha Park/Convent Glen |
| CommunicationType | High Speed Internet |
| Features | In Suite Laundry |
| ParkingSpaceTotal | 8 |
Building
| BathroomTotal | 2 |
| BedroomsAboveGround | 3 |
| BedroomsTotal | 3 |
| Amenities | Fireplace(s) |
| Appliances | Water Heater, Dishwasher, Dryer, Hood Fan, Microwave, Refrigerator, Stove, Washer |
| ConstructionStyleAttachment | Detached |
| CoolingType | Central Air Conditioning |
| ExteriorFinish | Brick |
| FireplacePresent | Yes |
| FoundationType | Concrete |
| HalfBathTotal | 1 |
| HeatingFuel | Natural Gas |
| HeatingType | Forced Air |
| StoriesTotal | 2 |
| SizeInterior | 1499.9875 - 1999.983 Sqft |
| Type | House |
| UtilityWater | Municipal Water |
Parking
| Attached Garage | |
| Inside Entry |
Land
| Acreage | No |
| Sewer | Sanitary Sewer |
| SizeDepth | 105 Ft ,2 In |
| SizeFrontage | 50 Ft ,1 In |
| SizeIrregular | 50.1 X 105.2 Ft |
| SizeTotalText | 50.1 X 105.2 Ft |
Rooms
| Level | Type | Length | Width | Dimensions |
|---|---|---|---|---|
| Second Level | Primary Bedroom | 9.39 m | 4.59 m | 9.39 m x 4.59 m |
| Main Level | Living Room | 5.89 m | 3.53 m | 5.89 m x 3.53 m |
| Main Level | Dining Room | 4.72 m | 2.59 m | 4.72 m x 2.59 m |
| Main Level | Kitchen | 3.88 m | 2.59 m | 3.88 m x 2.59 m |
| Main Level | Bedroom | 3.75 m | 3.55 m | 3.75 m x 3.55 m |
| Main Level | Bedroom 2 | 3.17 m | 3.22 m | 3.17 m x 3.22 m |
| Main Level | Laundry Room | 2.52 m | 1.63 m | 2.52 m x 1.63 m |
| Main Level | Other | 3.37 m | 3.22 m | 3.37 m x 3.22 m |
Utilities
| Cable | Installed |
| Sewer | Installed |
























