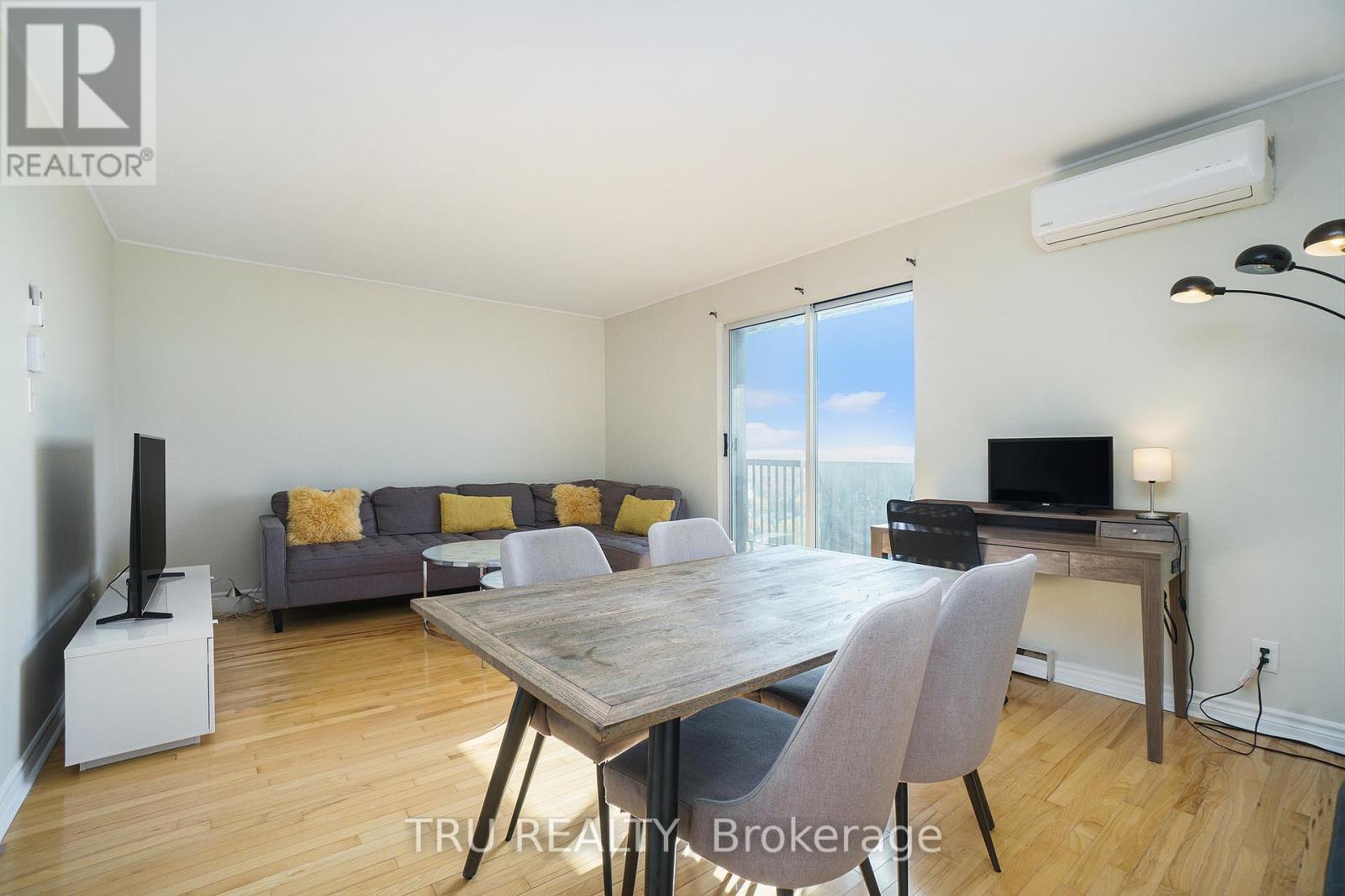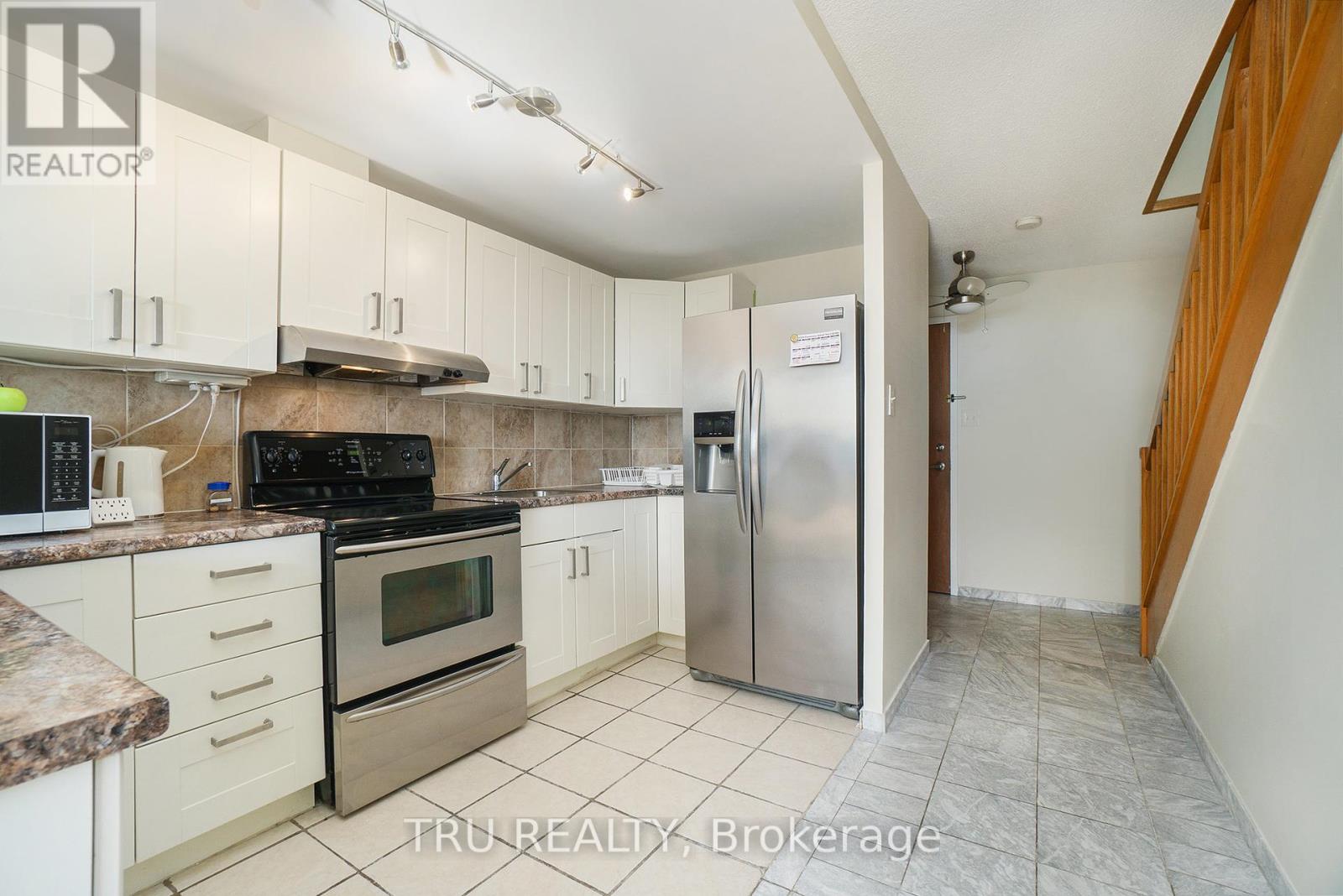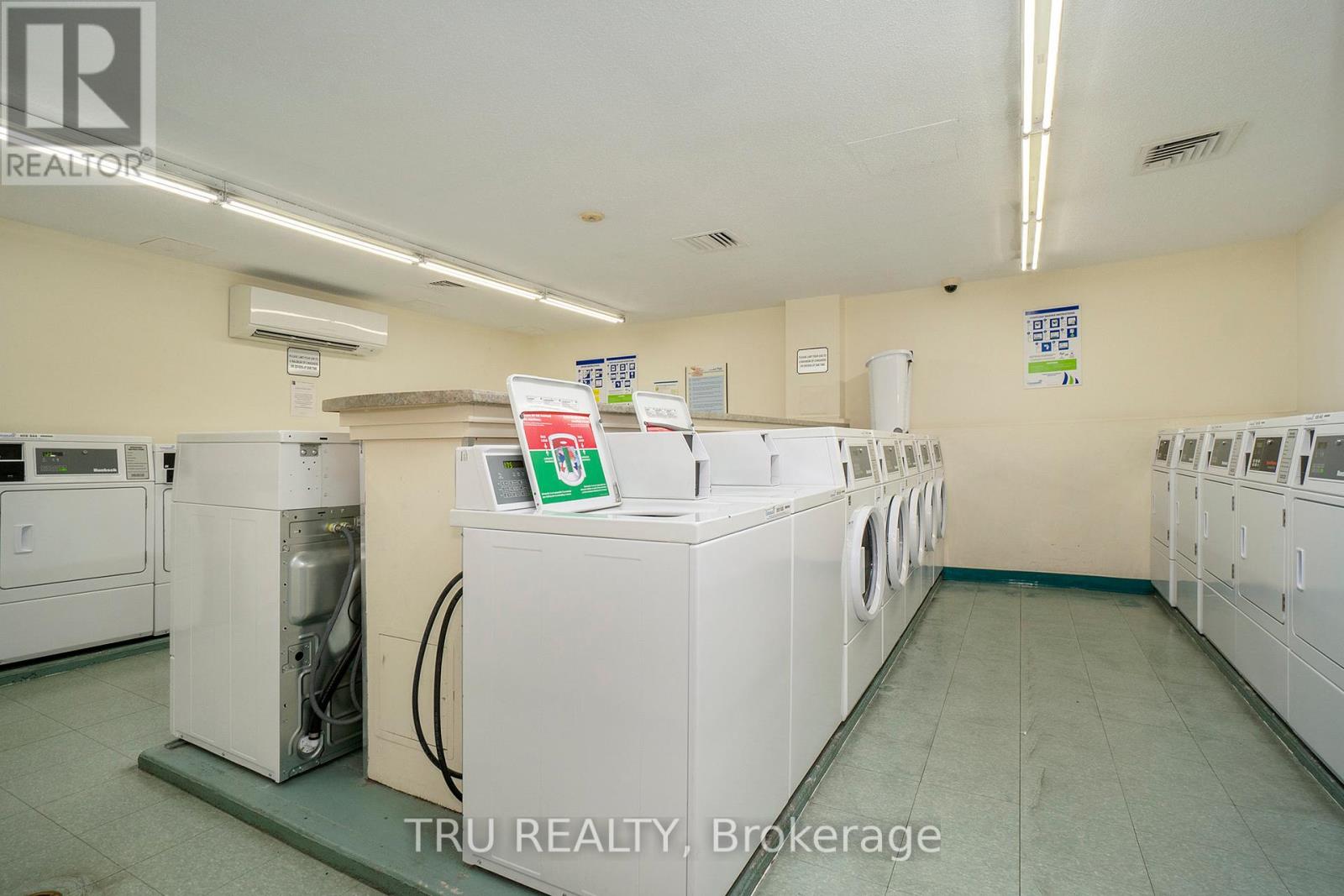Ph8 - 900 Dynes Road Ottawa, Ontario K2C 3L6
Interested?
Contact us for more information
Isam Hashweh
Salesperson
403 Bank Street
Ottawa, Ontario K2P 1Y6
$2,700 Monthly
Panoramic view from Patio and large windows of fabulous 2 STOREY PENTHOUSE SUITE. Overlooks CITY SKYLINE and Sunsets, Move right in ready , fully painted and cleaned professionally througout - condo fees include utility costs! This 2-storey Penthouse is centrally located andclose to the airport, the Rideau Canal, Mooney's Bay, bike paths, and Carleton University! Stunning views of both the Rideau River and Mooney'sBay from the spacious balcony. The updated kitchen has counter seating, Beautiful cabinetry and stainless steel appliances including aFrigidaire stove and refrigerator,TV, and furnitures.There is a large pantry for convenient storage. The Penthouse is filled with light throughout theday. The private upper-level has a spacious master suite with a walk-in closet and ensuite bathroom. There is also a second bedroom and asecond bathroom with a soaking tub. Underground parking # 183 , a large lap pool, sauna, library, and a workshop. (id:58576)
Property Details
| MLS® Number | X11905339 |
| Property Type | Single Family |
| Community Name | 4702 - Carleton Square |
| AmenitiesNearBy | Schools, Public Transit |
| CommunityFeatures | Pets Not Allowed |
| Features | Balcony, Sauna |
| ParkingSpaceTotal | 1 |
| PoolType | Indoor Pool |
| ViewType | View |
Building
| BathroomTotal | 2 |
| BedroomsAboveGround | 2 |
| BedroomsTotal | 2 |
| Amenities | Sauna, Visitor Parking |
| Appliances | Garage Door Opener Remote(s), Intercom, Hood Fan, Microwave, Refrigerator, Stove |
| CoolingType | Wall Unit |
| ExteriorFinish | Concrete |
| FireProtection | Smoke Detectors |
| HeatingFuel | Electric |
| HeatingType | Baseboard Heaters |
| SizeInterior | 899.9921 - 998.9921 Sqft |
| Type | Apartment |
Parking
| Underground |
Land
| Acreage | No |
| LandAmenities | Schools, Public Transit |
Rooms
| Level | Type | Length | Width | Dimensions |
|---|---|---|---|---|
| Second Level | Primary Bedroom | 4.57 m | 2.74 m | 4.57 m x 2.74 m |
| Second Level | Bedroom | 4.57 m | 2.74 m | 4.57 m x 2.74 m |
| Second Level | Bathroom | 2.13 m | 1.53 m | 2.13 m x 1.53 m |
| Second Level | Bathroom | 2.13 m | 1.53 m | 2.13 m x 1.53 m |
| Main Level | Living Room | 5.45 m | 2.74 m | 5.45 m x 2.74 m |
| Main Level | Foyer | 3.04 m | 1.52 m | 3.04 m x 1.52 m |
| Main Level | Kitchen | 3.96 m | 2.74 m | 3.96 m x 2.74 m |
| Main Level | Other | 3 m | 1.52 m | 3 m x 1.52 m |
https://www.realtor.ca/real-estate/27762928/ph8-900-dynes-road-ottawa-4702-carleton-square






















