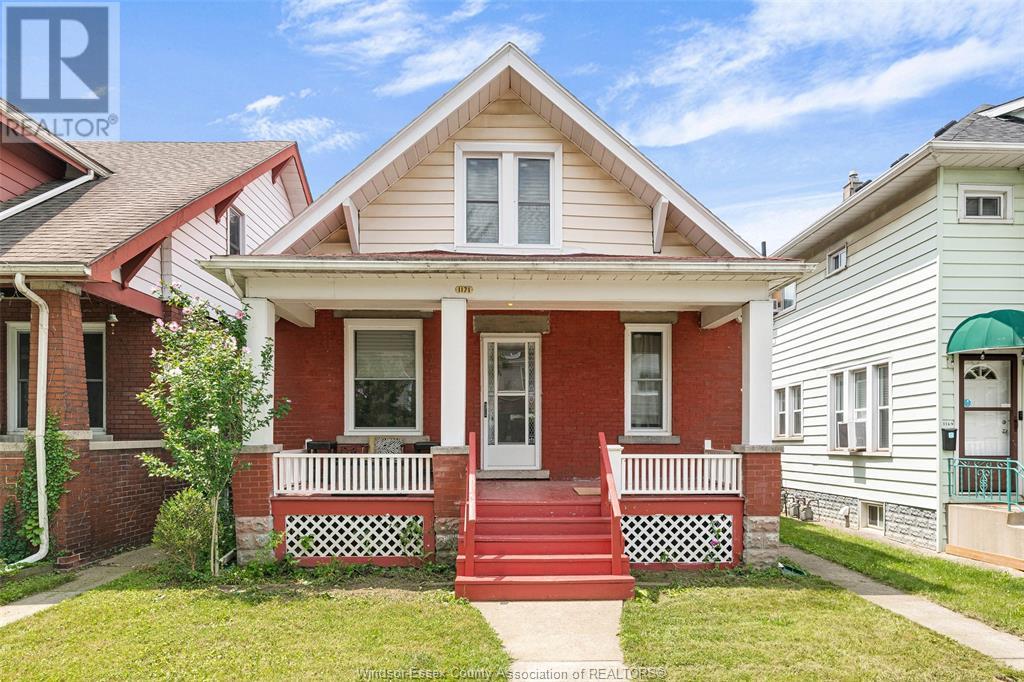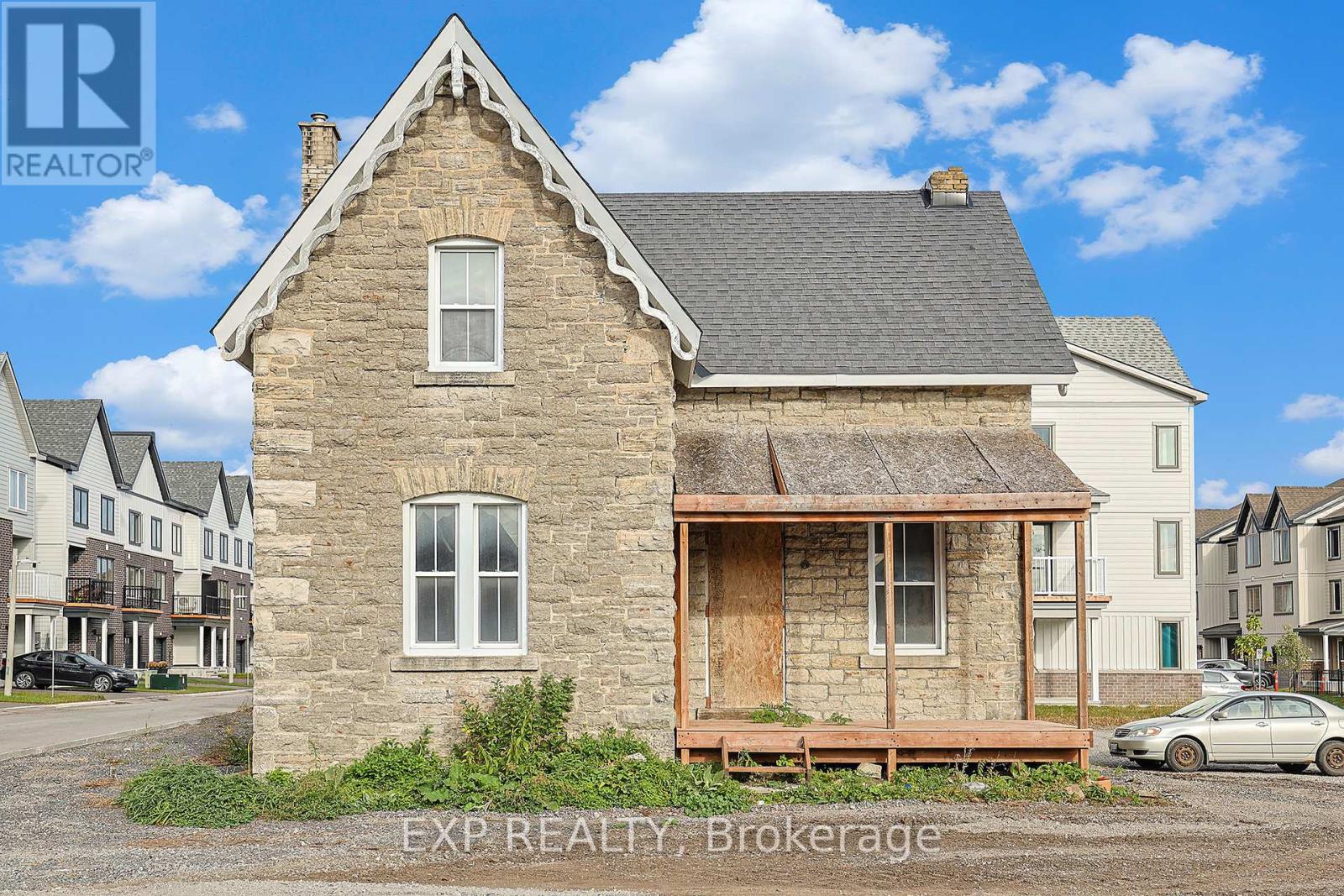85 Mullin Drive Unit# 1a
Guelph, Ontario
END-UNIT with WALKOUT - Beautiful 2 bedroom 1.5 bathroom home with kitchen island and walk out to back yard with private deck.The main level features a spacious eat-in kitchen and a large family room with convenient 2-pc washroom. Join this vibrant community near the Lake (Live by the Lake) where you will have easy access to the Lake, amenities and hwy access. Perfect for downsizing, first time homebuyers or those students looking for a safe quality home. Priced to sell - book your showing before you missed this fantastic opportunity. Plenty of parking options for a 2nd car or guests right outside the unit with no restrictions on parking on the street. (id:58576)
Exp Realty
5317 Upper Middle Road Unit# 127
Burlington, Ontario
This main floor corner unit has one of the largest private patios in the building. Wood floors and stone fireplace give the living area a cosy entertaining space. Large bedroom with walk in closet. The roof top is a must see with 3 BBQ's and a putting green. All this and easy highway access. Walking distance to Bronte Creek park. Don't miss this opportunity. (id:58576)
Right At Home Realty
245 Front Street S
Orillia, Ontario
Welcome To 245 Front Street S! This Turn Key And Move-In Ready Home Offers The Perfect Opportunity For First Time Buyers Or Empty Nesters! Beautifully And Fully-Renovated Top To Bottom, This 3 Bedroom Bungalow, With 2 Full Bathrooms, Is Located In The Heart Of Orillia Within Walking Distance To All Amenities. Very Friendly Neighbourhood. The House Features Spacious, Eat-In Kitchen With Large Pantry, Pot Lights, Quartz Countertop And Backsplash. Bright, Open Concept Living/Dining With Pot Lights And Large Windows, Laminate Floors Throughout The Home, 2 Foyers, Laundry In The Second Washroom. Detached 1.5 Car Garage. Scenic Corner Lot With Mature Trees And Gardens. **** EXTRAS **** New Fridge, Stove, Exhaust Fan, All Electrical Light Fixtures, New A/C Unit & New Furnace. (id:58576)
Exp Realty
769 Erie Street East
Windsor, Ontario
CALLING INVESTORS AND ENTREPRENEURS. HERE IS YOUR OPPORTUNITY TO CAPITALIZE ON ONE OF WINDSORS LITTLE ITALYS TURNKEY BUILDINGS. ALL 3 UNITS RANGING FROM 1350 SQ FT - 3500 SQ FT & LEASED TO LONG TERM A+ TENANTS. THIS PROPERTY HAS UNDERGONE EXTENSIVE RENOVATIONS AND MAJOR UPDATES AND INCLUDES HIGH END EQUIPMENT. HIGH TRAFFIC LOCATION ALONGSIDE THRIVING BUSINESS, OFFICES & RESTAURANTS - INCLUDES ASSIGNED PARKING AS WELL AS CITY PARKING IN THE BACK. CALL TODAY FOR MORE INFORMATION. PLEASE ALLOW 24 HRS NOTICE FOR SHOWINGS. BUYER TO VERIFY ZONING, TAXES & SIZES. (id:58576)
RE/MAX Capital Diamond Realty - 821
1171 Windermere Road
Windsor, Ontario
Welcome to 1171 Windermere in historic Walkerville.This 3 bed 1 bath home is located within walking distance to parks, schools, restaurants and other amenities.The main floor consists of a large open concept dining/living room, with a large kitchen and bedroom. The second floor features a 4 piece bathroom, and the 2 other bedrooms. Updates include new windows and a new kitchen. 2 parking spots in the rear. Currently rented at $2100/month + utilities. Furnace & A/C currently rented at $115/month (id:58576)
Jump Realty Inc.
6 Oat Lane Unit# 94
Kitchener, Ontario
Discover modern living in Huron with a sleek 2-bedroom, 2.5-bathroom stacked townhouse end unit. Boasting 1220 sqft, this contemporary residence offers a stylish and comfortable lifestyle. Enjoy the convenience of one assigned parking spot and additional visitor parking. Nestled in a vibrant community, this townhouse is your key to the perfect blend of urban accessibility and suburban charm. Welcome to your new home in Huron. (id:58576)
RE/MAX Twin City Realty Inc.
41 Ravine Drive
Port Hope, Ontario
Spacious Family Home On A Prime Corner Lot In The Sought-After Strathrose Estates Subdivision Offers A Nature Setting With Direct Access To A Private Ravine, Surrounded By Mature Trees. The 68' X 306' Lot Provides The Perfect Balance Of Nature And Convenience Only 1Km From The 401. The Home Features 3 Spacious Bedrooms, With The Primary Room Offering Two Walk-In Closets And A Spa-Like 5-Piece Bathroom. The Eat-In Kitchen Has Ample Cabinet Storage, Stainless Steel Appliances, And Quartz Countertops, With A Walkout To Outside For Entertaining. There's A Separate Dining Room And Two Spacious Living Areas On The Main Floor, One With A Gas Fireplace, With Access To The Walk-Out Deck Overlooking The Ravine. The Finished Walk-Out Basement Is Ideal For Entertaining, With An Office Room And Washroom. Driveway Offers Ample Parking With Brand-New Insulated Garage Doors. **** EXTRAS **** 200 Amp Panel, Newer Washer/Dryer, 2024 Insulated Garage Doors. (id:58576)
Keller Williams Real Estate Associates
71 - 2040 Shore Road
London, Ontario
Discover elegance in this executive townhome located in London's prestigious Riverbend community, perfectly suited for your lifestyle. This high-end residence features a stone front exterior, providing timeless curb appeal and lasting durability. As you step inside, you'll be greeted by a 9 ft ceiling, spacious and open-concept design that includes a welcoming foyer. The living area, complete with a cozy gas fireplace, is perfect for comfortable gatherings. The sleek kitchen overlooks the living room and features quartz countertops, backsplash and stainless steel appliances, making it ideal for hosting friends and family while enjoying views of the backyard. Upstairs, you'll find three generously sized bedrooms, each equipped with double-door closets and not forgetting the juliette balcony. The primary suite offers an additional walk-in closet and a luxurious 4-piece spa-like ensuite for ultimate comfort, while a second 4-piece bathroom serves the remaining bedrooms. The basement is a blank canvas, ready for your personal touch - create a family room, gym, or additional living space to suit your lifestyle and enhance your home's value. Outside, a private backyard with a large deck provides a serene spot for relaxation or entertaining guests. Nestled in a quiet, family-friendly area on the city's west end, Riverbend combines modern amenities with natural beauty. Enjoy scenic Kains Woods trails, Riverbend Parks playgrounds and sports fields, and access to top-rated schools like St. Nicholas Catholic and Byron Northview Public School. With shopping and dining just minutes away in Byron and Oakridge, this property offers everything you need and more. Book your showing today to experience the exceptional quality of life Riverbend has to offer! (id:58576)
Century 21 First Canadian Corp
4197 Niagara River Parkway
Fort Erie, Ontario
YOU WILL BE AMAZED at the Breathtaking views of the Niagara River, This stunning 2-storey chalet-style home situated on gorgeous 100 X 150 lot is just steps from the river trail, perfect for biking, running, and walking. The main floor features a rec room, bedroom, laundry closet, and a convenient 2-piece bathroom, with a nearby shower room. Upper level you'll find a cozy living room, dining area, and a recently renovated galley-style kitchen. The primary bedroom has a private balcony, a new glass shower, and a sink area. A 2-piece bathroom is also located on this floor. Both wood-burning fireplaces have been WETT certified. The oversized windows that flood the space with natural light and frame picturesque river views, along with hardwood floors, ceilings, and accent walls that add rustic charm. The massive wrap around balcony is an ideal place for enjoying the River views while dining & entertaining! Exterior highlights include a new roof (2021), a 100-ft concrete driveway, patios, and a yard with mature trees. The property also offers a double car garage, shed, and 200-amp service. Ideally located between Fort Erie and Niagara Falls, with easy access to Black Creek and the QEW highway via Netherby Rd. (id:58576)
RE/MAX Escarpment Golfi Realty Inc.
1000 8th Concession Road W
Hamilton, Ontario
This beautiful 4-bedroom home in Flamborough is a serene retreat with all the amenities for luxury living. Nestled just minutes away from Carlisle, the property offers the perfect blend of tranquility and convenience. The expansive lot, framed by mature trees and landscaped gardens, is designed for relaxation and entertainment, featuring a resort-like pool, extensive decks, and multiple entertainment spaces. The properties added bonus is a separate living space with its own private entrance, kitchen, bathroom and laundry, perfect for accommodating extended family or guests. A long, private driveway leads to a charming outbuilding, ideal for storage or a workshop, adding practicality to this stunning home. Its ideal location provides easy access to major highways, being just 10 minutes from the 401 and 15 minutes from the 403, making it convenient for commuters. Seller willing to convert back to single family (id:58576)
Royal LePage Burloak Real Estate Services
3860 Big Leaf Trail
London, Ontario
Beautiful Brick-Stucco 2 Storey Detached House close to 2758 SQ.Ft with Double Car Garage with 4 Bedrooms & 4 Bathrooms above grade.Beautiful Modern Custom Kitchen modern Single levered faucet & Pantry. Hardwood in both Main & 2nd Floor Hallway & oak stairs with Iron Pickets. Main Floor consist of Great Room,Office area, Dining and Powder Room. Granite Countertop in Kitchen and all the bathrooms, Second floor with 4 good size bedrooms & 3 Full bathrooms and Laundry. Separate Entrance to Basement is added feature. Close to all the amenities and Hwy 402 and 401. **** EXTRAS **** S/S Fridge,Stove,Built-In Dishwasher,New Washer and Dryer,Light & Fixtures included. (id:58576)
Century 21 Green Realty Inc.












