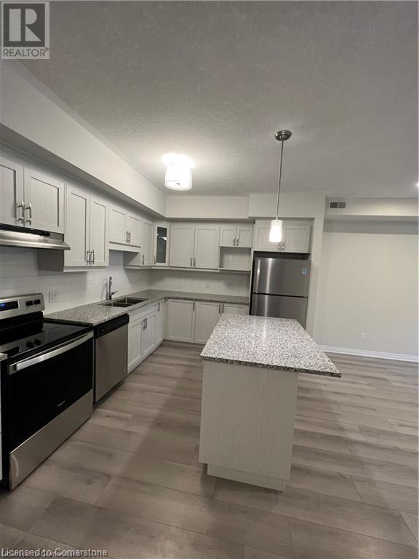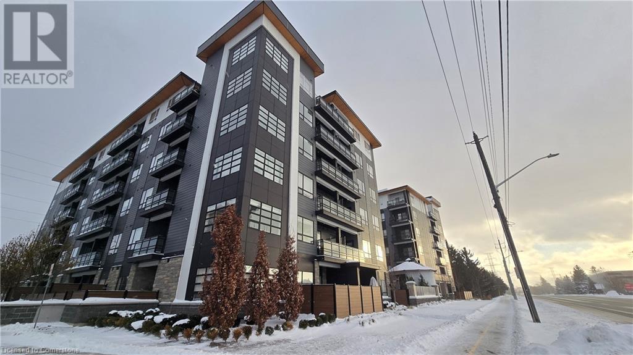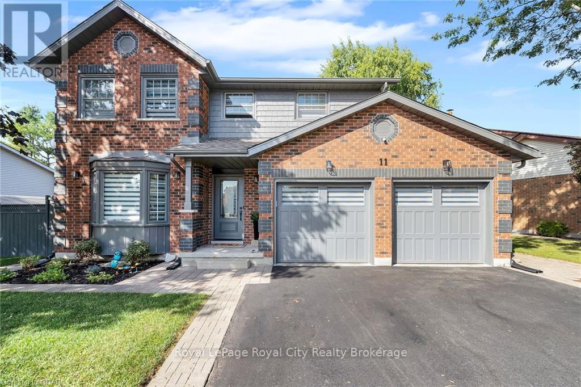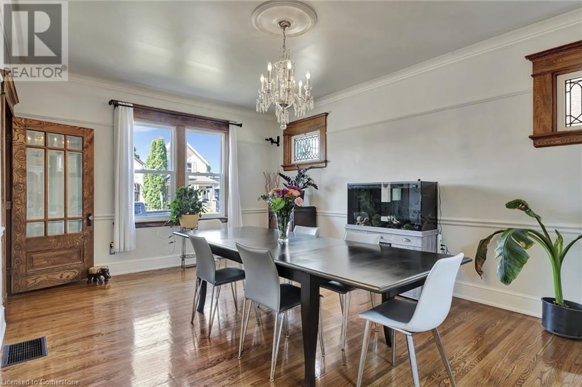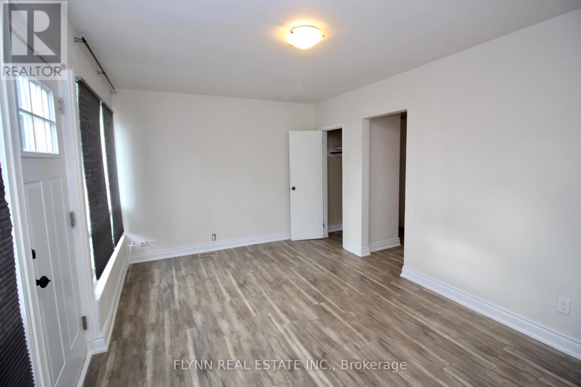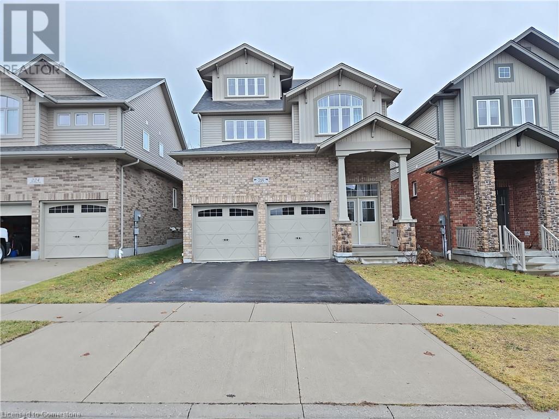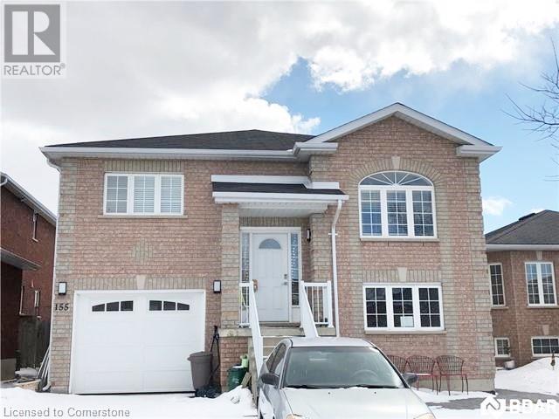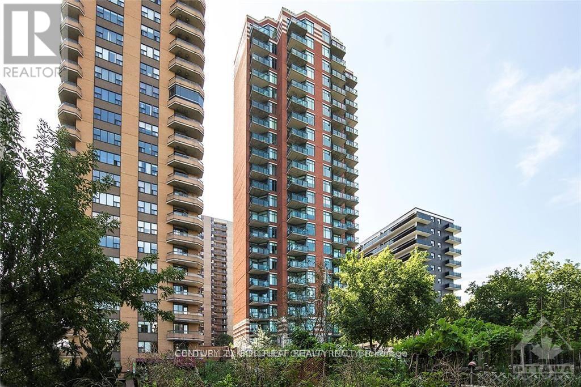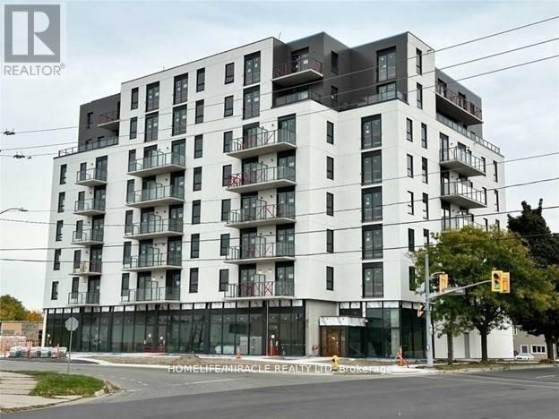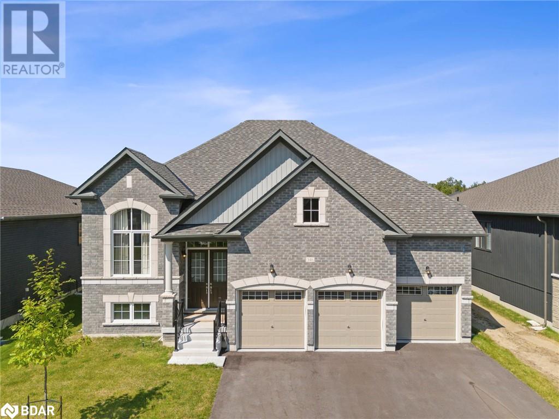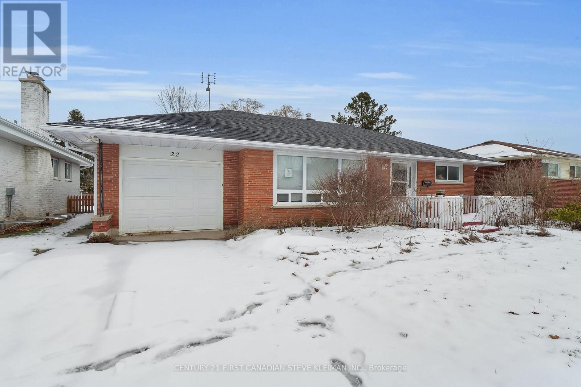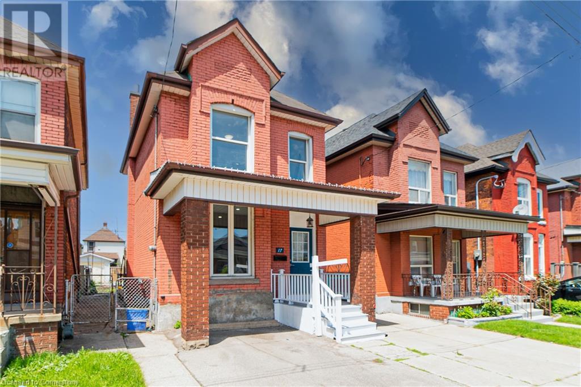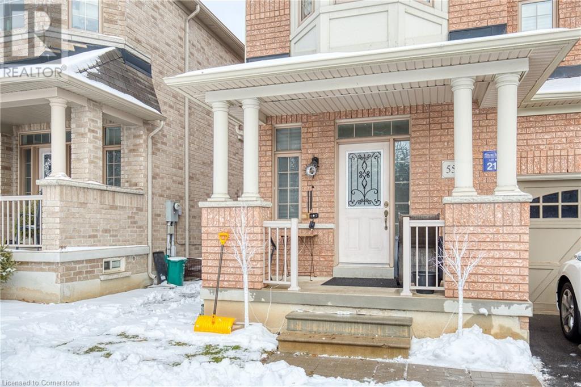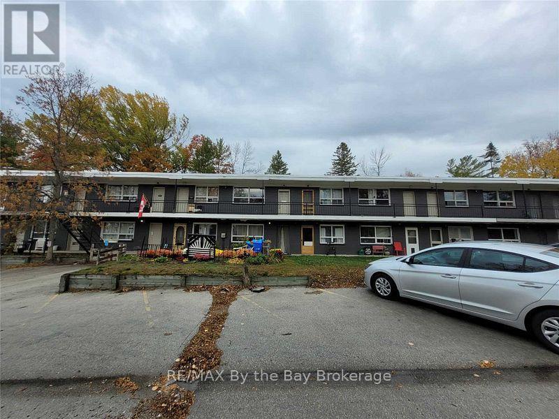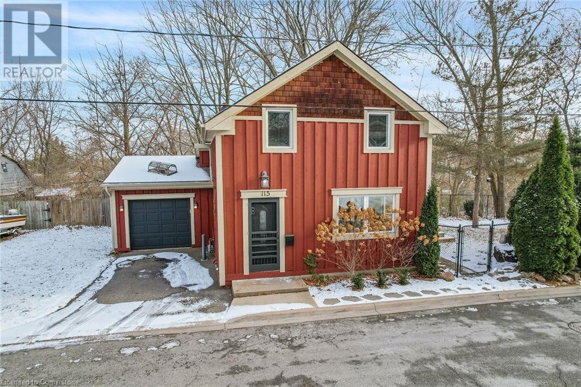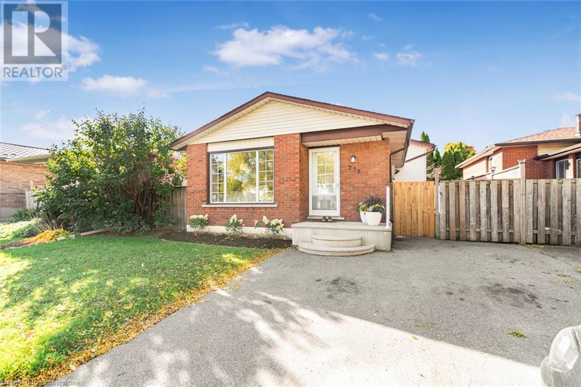302 - 1109 Millwood Avenue
Brockville, Ontario
Welcome to your dream condo in the heart of beautiful Brockville! This bright and spacious 2-bedroom, 2-bathroom gem is all about comfort and convenience. Step into the stunning kitchen, where bright white cabinetry and sleek quartz countertops make cooking a breeze. The open-concept design flows seamlessly into the living space, highlighted by beautiful, oversized windows that flood the home with natural light. With 9ft ceilings, the space feels even more airy and inviting. The primary bedroom boasts a private ensuite for your perfect retreat, and there’s even in-unit laundry for added convenience. Step out onto your beautiful balcony on the top floor, where you can sip your morning coffee or unwind while taking in the stunning city views. Stay cozy with in-floor radiant heat and enjoy natural gas and central air conditioning year-round. Plus, this condo is wheelchair accessible! Located just steps from shops, dining, and walking trails, your perfect home awaits!, Flooring: Hardwood, Flooring: Carpet Wall To Wall (id:58576)
RE/MAX Affiliates Realty Ltd.
25 Isherwood Avenue Unit# 42
Cambridge, Ontario
Beautiful 2 bedroom 2 full washroom stacked townhouse for rent in Cambridge. Available from January 1st 2025! Great location! Close to all amenities, walking distance to Cambridge mall, YMCA, banks, grocery store, only 2 min drive to HWY 401.This unit available 1 car parking. This is Hassle free Townhouse no maintenance for snow and backyard. Requirements: credit check, income proof , job letter, application ,agreement, references , first and last rent. Book showing to grab it. (id:58576)
Century 21 Heritage House Ltd.
4 Schofield Avenue
Brockville, Ontario
Welcome to an exceptional commercial property located at 4 Schofield Ave in the heart of City of Brockville. This prime location, combined with C1 zoning, presents an unparalleled opportunity for entrepreneurs and investors alike. The bustling area, known for its vibrant community and steady foot traffic, is ideal for launching a new venture or acquiring an already thriving business. The building boasts a versatile layout with ample square footage, making it suitable for a variety of commercial uses, from retail shops and restaurants to professional offices and service-oriented businesses. Its proximity to major highways, public transportation, and key amenities ensures maximum visibility and accessibility. A spacious interior, and a strategic location, this property offers limitless potential for growth and success in one of Brockville's most dynamic districts. Seize this rare opportunity to establish your presence in a prime commercial hub. Contact us today to schedule a viewing. (id:58576)
RE/MAX Affiliates Realty Ltd.
4 Schofield Avenue
Brockville, Ontario
Welcome to an exceptional opportunity to own a flourishing Hair Salon and Spa in a prime location! This versatile property offers a thriving business with a loyal clientele base, coupled with the flexibility to explore various usage options. This commercial property previously had residential zoning which was converted, which buyers are encouraged to verify with the city, opening possibilities for a live-work space, multi-family dwelling, or purely residential use if desired. The property boasts generous square footage, allowing for a variety of configurations. The current setup includes multiple styling stations, treatment rooms, a reception area. Located in just shy of a high-traffic with excellent visibility, the salon is conveniently near shopping, restaurants, and other amenities, making it a coveted spot for any business. Ample on-site parking to ensure easy access for clients and staff. This is more than just a property; it's a gateway to endless possibilities. (id:58576)
RE/MAX Affiliates Realty Ltd.
12 King Street E
Cobourg, Ontario
IT'S THE BEST TIME OF THE YEAR TO GIVE YOURSELF THE GIFT YOU ALWAYS WANTED. START THE NEW YEAR OFF AS YOUR OWN BOSS OPERATING YOUR OWN FOOD BUSINESS IN DOWNTOWN COBOURG BY THE BEACH, SHOPPING, PARKS, ETC....TALK ABOUT SO MUCH POTENTIAL HERE WITH THE ONLY ONE OF IT'S KIND IN COBOURG AND POSSIBLY ALL OF NORTHUMBERLAND TOO. ARE YOU A HOBBY COOK WHO'S ALWAYS WANTED TO SHARE YOUR PASSION FOR FOOD AND MAKE MONEY TOO? MAYBE YOU'RE A CHEF WHO HAS A VISION TO EXPAND THIS LITTLE BUSINESS INTO THE ONE IT'S ALWAYS BEEN DESTINED FOR. THIS IS A FAIRLY SIMPLE OPERATION CURRENTLY, NOT MUCH STAFF NEEDED REALLY ESPECIALLY IF YOU'RE A FAMILY OR A COUPLE. JUST DOWN THE STREET AT LUNCH TIME THERE'S ABOUT 1400 TEENS EVERYDAY LOOKING FOR SOMETHING GOOD TO EAT. **** EXTRAS **** DO YOU NEED A SIGN OR SOME MOTIVATION TO HELP YOU JUMP IN AND TAKE CONTROL OF YOUR OWN FUTURE ? THEN MAYBE THE FACT THAT THIS IS A VERY AFFORDABLE PRICE POINT AND THE AFFORDABLE RENT IS AVAILABLE HERE FOR ANOTHER APPROXIMATELY 4 1/2 YEARS. (id:58576)
Real Estate Homeward
247 Northfield Drive Unit# 405
Waterloo, Ontario
Welcome to Blackstone, a unique Scandinavian-inspired community blending modern farmhouse vibes with ultimate comfort. This bright 1-bedroom unit features a balcony overlooking the beautiful RO courtyard, complete with a fire pit, BBQs, and a spa for relaxing. The sleek kitchen boasts stainless steel appliances and quartz countertops, and Browns Social House is just a short walk away for nights off from cooking. With onsite shopping, 24/7 security, a fitness centre, and easy access to trails, the Grand River, and transit, Blackstone offers a lifestyle you’ll love! (id:58576)
Century 21 Heritage House Ltd.
358 Rideau Street
Ottawa, Ontario
A newly renovated specialty restaurant with near 5-star Google reviews, offering an irresistible menu and flavors. Featuring straightforward operations and management, it's the perfect business opportunity for first-time entrepreneurs. Rent is $4500 including gas and water. Takeout & dine-in both available (id:58576)
Exp Realty
11 Tanager Drive
Guelph, Ontario
Prime Kortright Hills Location. A job transfer is taking the current owners away from this home far sooner than they expected .. but it means a golden opportunity for buyers looking to move into a new home in plenty of time for Christmas! Curb appeal abounds with a freshly transformed exterior in the form of new paint, modern garage doors and newly sealed driveway. Step inside where you'll find that the entire home has been updated with fresh paint and pot lights throughout. There are formal living and dining rooms, main floor laundry with access to the garage and a 2pc powder room. At the rear of the main floor is a lovely kitchen and family room that features a soaring ceiling, gas fireplace and new carpet. These 2 rooms overlook the oasis that is your backyard. An impressive covered deck is poolside and is more than large enough to host all of your family and friends. The pool is the perfect size too and features a new liner and filter system (summer 2024). All of the equipment is tucked away in a side building. A grassy area and storage shed completes the fully fenced yard. Back inside, the upper floor offers 4 bedrooms, including a primary with 3pc enusite and a 4pc main bath. Everyone will appreciate the organization in the closets that have recently been fitted with California Closet systems. Everything in its place! Heading downstairs, even more space awaits in the rec room with new flooring, bedroom, bedroom/home office or gym and 3pc bath. Located in a very desirable neighbourhood in Guelph allowing easy access to trails, shopping, recreation and the Hanlon for commuters. Don't delay .. make sure you add this to your must see list! (id:58576)
Royal LePage Royal City Realty
167 William Street
Brantford, Ontario
Step into the perfect blend of historic elegance and modern convenience in this stunning century home. From the moment you enter, you’ll be captivated by the original leaded glass windows, the meticulously restored hardwood floors, and the beautifully carved wood staircase. The spacious, light-filled rooms and a chef’s kitchen offer the ideal setting for both daily living and entertaining. Recent updates ensure peace of mind, including a completely rewired electrical system, upgraded plumbing extending to the property line, and efficient mechanical systems such as a tankless water heater and an owned water softener. Notable recent upgrades include a brand-new high-efficiency furnace (2023), a new washer and dryer (2023), durable slate shingles (2019), and a waterproofed foundation (2023). Outside, enjoy the freshly built porch (2024), a charming side yard, and a detached garage with electricity. With four generously sized bedrooms, two staircases, and an expansive attic space providing an additional 550 square feet, this home is perfect for a growing family. Nestled on an extra-wide lot, you’ll also appreciate the proximity to the hospital, shopping, schools, and convenient 403 access. (id:58576)
RE/MAX Escarpment Realty Inc.
6620 Barker Street
Niagara Falls, Ontario
Nestled in a convenient location, this charming home is an ideal choice for those starting out or looking to downsize. This 3+1 Bedroom features a remodeled kitchen and renovated bathroom with a spacious and cozy Family room. Adding to its appeal is a delightful sun room off the rear of the house, providing a serene space to relax and enjoy the view of the backyard. The property also features a substantial shed, equipped with heating, water, and hydro, perfect for hobbies or additional storage. Just minutes away from local amenities, shopping centers, schools, and parks, this home combines comfort and convenience beautifully. Don't miss the opportunity to see it for yourself. Ready for immediate occupancy. (id:58576)
Flynn Real Estate Inc.
30 Samuel Avenue
Pelham, Ontario
New beautiful 6-bedroom 5-bathroom home. 30 Samuel Ave, Pelham ! This Gorgeous and Modern Design home fulfills all your needs and comfort. Main floor Great room with modern laminate flooring, kitchen with center island, Stainless Steel Appliances and a bright dining area that overlooks the backyard,The second floor offers 4 spacious bedrooms and 3 full bathrooms, 2 of them are ensuites.No carpet on the main floor. Each room comes with its closet. Basement is under construction add 2bedrooms.Minutes away from Niagara College Welland Campus and Brock University, Easy drive to HWY 406 and walking distance to Groceries, Restaurants and your daily needs. Tim Horton's, McDonald's, and Starbucks are located nearby. The property is currently vacant and can be occupied immediately the tenants are responsible for Front, and back lawn, and snow cleanings. Tenant will pay all utilities and hot water rental charges. (id:58576)
Royal LePage Platinum Realty
23 - 15 Stauffer Woods Trail
Kitchener, Ontario
Condo Villa ready to lease now at Harvest Park in Doon South. This beautiful brand new 1 bedroom, 1 bathroom, carpet-free home features a walkout to a 16W x 8D covered patio at the back (to be installed by mid/end next year) overlooking greenspace including the storm pond with lots of nature! 9ft ceilings through out. Enter into a large foyer and follow a few steps down to the main floor open concept, bright and airy apartment. Features wood laminate flooring through out, Large bedroom with a walk in closet and an additional Linen closet. Main bath includes quartz counter, large walk in shower with glass enclosure. Gorgeous bright luxury kitchen with quartz counters, Large Kitchen island with breakfast bar. Walk out from your Open Concept Kitchen / Living room to your Patio & Garden Space and enjoy the stunning views! The home comes with stainless kitchen appliances including fridge, stove, an over-the range microwave and dishwasher, stackable washer/dryer, air conditioning, a surface parking spot and in-unit storage space. The rent includes Rogers Internet (1.5 GB), exterior maintenance and snow removal. Window Coverings included. Tenant pays all utilities and hot water heater rental. Unit equipped with Direct Detect Fire Monitoring system. This property provides easy access to Hwy 401, Conestoga College, and nearby walking trails & ponds. (id:58576)
RE/MAX Metropolis Realty
1 - 113 Russell Avenue
St. Catharines, Ontario
Discover comfortable and convenient living in this charming main-floor 1-bedroom, 1-bathroom unit located at 1-113 Russell Avenue in the heart of St. Catharines. This bright and inviting unit is free of carpet, making it both stylish and easy to maintain. The thoughtfully designed layout offers a cozy living space, perfect for singles or couples seeking a well-located home.Nestled in a desirable neighbourhood, you'll be just steps away from the vibrant downtown area, known for its array of shops, restaurants, and entertainment options. Nature enthusiasts will appreciate the nearby Montebello Park, a historic green space ideal for picnics, walks, and community events. Commuters will benefit from easy access to public transit and major highways, ensuring a seamless journey to work or school.Please note, tenants are responsible for hydro and tenant insurance. (id:58576)
Flynn Real Estate Inc.
3283 Charles Fay Passage
Oakville, Ontario
Beautiful Detached Home In Oakville. This home in the prestigious Oakville neighborhood sounds truly appealing. Its chef's kitchen with granite countertops, a large island with a sink, a breakfast bar, and ample cupboard space is ideal for cooking and entertaining. The open-concept design ensures you can stay connected with family and guests in the adjoining family and dining rooms while preparing meals. The master bedroom provides a luxurious retreat with a large 5-piece ensuite. Additionally, the 2nd and 3rd bedrooms sharing a 4-piece bathroom offers convenience for family living. The neutral paint throughout makes it easy to personalize and settle in quickly. **** EXTRAS **** Close To School, Surrounded By Park & Trails, Shopping, Oakville Hospital, Easy Access To Hwy 403 And Qew. Property Inside Photos Are Done By Virtual Staging For References Only. (id:58576)
Century 21 The One Realty
218 Gravel Ridge Trail
Kitchener, Ontario
MOVE-IN READY! No Backyard Neighbor, Well-maintained beautiful family home with a modern layout in the highly desirable neighborhood! The open-concept main floor is perfect for gatherings, with a gourmet kitchen featuring granite countertops, ample cabinetry, a huge pantry, and an expansive center island. The kitchen flows into a spacious dining and living area, with oversized windows that flood the home with natural light and offer views of the oversized backyard perfect for entertaining. Enjoy convenience with stainless steel appliances and upgraded lighting. The 9-foot ceilings on the main floor and the grand foyer entrance create a warm and inviting atmosphere. Upstairs, the master bedroom features a walk-in closet and cozy 5-piece ensuite, plus three additional spacious bedrooms and an additional shared 4-piece bathroom. There is a bonus large loft-style family room on the 3rd floor which can be used as a 5th bedroom or an office. The large basement has extra windows and provides plenty of storage spaces. Within walking distance to parks and trails. A short drive to highway 7 & 8, the boardwalk shopping center and Sunrise Plaza. (id:58576)
Royal LePage Peaceland Realty
181 Southworth Street N
Welland, Ontario
Welcome to 181 Southworth Street North in Welland. This brand new build by Centennial Homes features a striking stone and brick exterior and offers 4 large bedrooms, 3.5 elegant bathrooms, and over 2,050 sq ft of modern living space. The open concept main floor is perfect for entertaining, while the 2-car garage adds convenience. Enjoy the added benefit of a separate entrance to a potential in-law suite. Perfectly designed for comfort and style. Don’t miss out on being the 1st owner of this great home. Schedule your viewing today! (id:58576)
Revel Realty Inc.
319 Establish Avenue
Ottawa, Ontario
Welcome to this stunning, brand-new 2-storey townhome that combines modern design and convenience in a desirable location! Featuring 3 spacious bedrooms and 2.5 bathrooms, this home is perfect for families or professionals looking for both comfort and style. The bright entry is welcoming and has a convenient powder room for guests and family.You will love the open-concept kitchen with sleek upgraded cabinetry, stainless steel appliances, and plenty of counter space ideal for cooking and entertaining. The bedrooms are generously sized and the primary suite has an en-suite bathroom with upgraded walk-in shower and walk-in closet. The well-designed main bathroom completes the upper level. The lower level family room is very large and is the perfect place to spend cozy nights in! The Large windows throughout the home allow for an abundance of natural light. The garage is an added bonus with direct access to the home, plus there is additional driveway parking. You will love the neighbourhood as you can walk to schools, parks, shopping and more! (id:58576)
RE/MAX Hallmark Realty Group
12 - 301 Oxford Street W
London, Ontario
Unit 12 is equipped with its own exterior entrance facing over 2,200 PET FRIENDLY apartment units within steps of this unit. Close proximity to Downtown, Western University, and easy access to public transportation routes. The Mall with its 50+ stores is in a dense, and diverse populated area, surrounded by countless hi-rise apartments and excellent exposure fronting onto one of Londons busiest arterial roads, Oxford Street. Anchored by Metro, and Shoppers Drug Mart, this mall is home to many other businesses such as the Passport Office, Stacked Burger, Chatr Mobile, the Public Library, a fully Tenanted Food Court, Ginos Pizza, and much more! Unit 12: 2,321 SF located by the North Entrance next to the Food Court. Annual $18 Net + $16.10 Additional rents ($6,595.50 plus hst monthly) Landlord will assist qualified Tenants in building out a signature space! (id:58576)
Exp Realty
155 Hanmer Street E Unit# B
Barrie, Ontario
**Available March 1st!** Stunning Ground-Floor Apartment In Barrie! This Beautifully Renovated 1+1 Bedroom Unit Offers A Spacious, Open-Concept Layout With Approximately 700 Sq. Ft. Of Living Space. This Unit Is Filled With Natural Light, Thanks To Large Windows Throughout! Designed With Modern Finishes, It Feels Straight Out Of An IKEA Catalog! Features Include A Fully Updated Bathroom, Ensuite Laundry! Safe, Legal Duplex Built To Code! Perfect For Singles Or Couples Seeking A Stylish And Affordable Space! Don't Miss Out On This Unique Gem-Book Your Showing Today! (id:58576)
Royal LePage Signature Realty
147 Bell Street
Port Colborne, Ontario
Rare for such a listing to come available. Main Floor operating Laundromat. 16 washing machines (2 larger) and 9 Brand new Dryers (installed 2024) with all updates to current code. New commercial water tank installed July 2024. Outside refreshed with new paint. Pop vending machine and coin/ change machine included. Full basement with high ceilings. Property includes 2 residential apartments. 2 bedroom 1 bathroom and Upper 3 bedroom 1 bath. Both have great tenants at market rents, both month to month. Great cash flow property. Apartments both pay their own gas and hydro. (id:58576)
D.w. Howard Realty Ltd. Brokerage
147 Bell Street
Port Colborne, Ontario
Rare for such a listing to come available. Main Floor operating Laundromat. 16 washing machines (2 larger) and 9 Brand new Dryers (installed 2024) with all updates to current code. New commercial water tank installed July 2024. Outside refreshed with new paint. Pop vending machine and coin/ change machine included. Full basement with high ceilings. Property includes 2 residential apartments. 2 bedroom 1 bathroom and Upper 3 bedroom 1 bath. Both have great tenants at market rents, both month to month. Great cash flow property. Apartments both pay their own gas and hydro. (id:58576)
D.w. Howard Realty Ltd. Brokerage
77 Chippawa Road
Port Colborne, Ontario
Welcome to this beautiful 4 Plex building in the heart of Port Colborne. Close access to Highway 140 and Highway 3. Fully renovated in 2021 including new roof. All apartments pay their own hydro, ductless heat/air units in each apartments with separate controls and each has separate electric hot water tanks. Large lot with detached garage, building is on 2 separate streets (front and back). Possibility to tear down garage and build additional 4 or 6 plex on property (buyer to do all their own due diligence). (id:58576)
D.w. Howard Realty Ltd. Brokerage
2303 - 570 Laurier Avenue W
Ottawa, Ontario
Panoramic Million Dollar View of the Ottawa River, cityscape & Gatineau Hills from this 2 story Penthouse unit in a prestigious condo in downtown Ottawa. This 2 bed/2.5 bath unit features 1250 sq ft of living space on 2 floors. The main level boasts an efficient kitchen with rich dark wood cabinetry, granite countertops, black appliances & peninsula counter overlooking the living/dining space. Enjoy the views from the large north/west facing windows. A private balcony to watch the glorious sunsets. Gleaming engineered hardwood flooring extends through principle rooms, staircase & upper level bedrooms. 2-piece powder room on the main level. Second level features the Master Bedroom with private ensuite bath & walk-in closet, as well as a 2nd bedroom/home office. Laundry discreetly located in closet on this level, as well as a 4-piece bathroom. Amenities include an indoor pool, gym, guest suite, & caretaker. Short walk to restaurants, shops & services. (id:58576)
Century 21 Goldleaf Realty Inc.
314 - 7 Erie Avenue
Brantford, Ontario
This Boutique Building Offers Modern Finishes, Grandbell Condos Is Located Minutes From Laurier University, The Grandriver and A Newly Built Plaza with A Tim Hortons, Freshco, Beer Store, Boston Pizza and Many Others. (id:58576)
Homelife/miracle Realty Ltd
2805 Albatross Way
Pickering, Ontario
Location Location! Welcome to 2805 Albatross Way, a stunning 4-bedroom, 3-washroom home nestled on a premium varin lot! Bright, Spacious, Mordern Design And Open Concept, 9 Ft Ceiling On Main Floor With Electric Fireplace And More. The modern kitchen is a chef's dream, boasting stainless steel appliances, quartz countertops, and stylish window coverings. Enjoy the privacy and serenity that comes with living on a beautiful lot, while also benefiting from the convenience of being close to all amenities. Just Minutes Away From Highways 401, 407, And The Pickering GO Station, Easy Access To Schools, Parks, Trails, Shopping Center And More MUST SEE! **** EXTRAS **** Fridge, Stove,B/I Microwave, Dishwasher, Washer & Dryer (id:58576)
Bay Street Group Inc.
79 - 1061 Eagletrace Drive
London, Ontario
This rare opportunity in desirable North West London (Rembrandt Walk). With approx. 1763 sq ft of finished space this open concept design will impress with a large entrance foyer, bright kitchen, and an eat-in dinette leading to a large 16x12 deck overlooking trees which provide a much-welcomed level of privacy. Upgrades include quartz countertops and cabinet, back-splash, laminate plank flooring in the great room, exhaust hood (stainless steel), gas stove, energy-efficient appliances, nest thermostat, ceramic tile floors in foyer, hallway, powder room, and all bathrooms. Truly no detail has been overlooked. The 1.5th-floor main bedroom provides plenty of space and features a 3-piece ensuite and his and hers walk-in closets. The 2nd floor features two additional bedrooms with lots of natural light and a 4-piece bathroom. The lower level includes a large finished rec room for leisure time. There is also additional unfinished space for more storage in the basement. Enjoy lower condo fees of just $190 per month. It won't last long! **** EXTRAS **** New school boundary effective starting in 2025: Sir Arthur Currie Public School, St. Gabriel Catholic School. (id:58576)
Homelife Landmark Realty Inc.
Bsmt - 89 Longboat Run W
Brantford, Ontario
Beautiful convenient and luxurious 3 Bedrooms and 2 full Washrooms Brand New LEGAL BASEMENT With spectacular Valley View and close to everything you desire: Conestoga College, Laurier University Shopping, parks, hospital and more. Separate Entrance with Walk out/Up Basement Comes with Brand New TV and Modern Fireplace in the living room. Brand New Kitchen & SS Appliances along with a Dish Washer. ONE Driveway parking space, abundant natural ventilation and Sunlight with flooring and Loaded with high quality finishings throughout including high end kitchen cabinets, stainless steel appliances, quartz countertop and more. 30% Utilities share on top of the rent. **** EXTRAS **** On ground Walk-up Legal basement with Brand New Full kitchen with SS Appliances, Electric Fireplace, In-built Micro Wave Oven, Brand New Laundry with Spacious Bedrooms. (id:58576)
Ipro Realty Ltd.
346 Ramblewood Drive
Wasaga Beach, Ontario
Welcome to this stunning all brick 10 feet ceiling bungalow located at 346 Ramblewood Drive in the sought-after neighborhood of Shoreline Point. This gorgeous property boasts 3 spacious bedrooms and a big library that can be transformed into another bedroom, making it the perfect place for you to call home! 8 foot interior and front doors, transoms above windows let the light shine through the house the whole day. The 50-inch fireplace is the perfect place to cozy up on chilly evenings, while the hardwood floors create a welcoming atmosphere. Park your vehicles in style with this expansive 3 car garage with high ceiling. Huge backyard is the ultimate outdoor haven, waiting for you to make it your own! The master bedroom was designed with comfort in mind featuring a walk-in closet and a luxurious 5-piece ensuite with double sinks, large glass shower, and a stunning freestanding soaker bath tub. The bathrooms are fully equipped with upgraded tiles and Moen bathroom accessories. Invested over $100,000 from the builder in addition to Smart Home Technology Package With 7 Cameras. The huge basement with big windows is perfect for future entertaining zone or in-law suite, dry and warm through any season. All amenities are steps away, and it is a short walk to the world's longest freshwater sandy beach! Live a stress-free and easy lifestyle in a family-oriented community of Wasaga Beach. Don't miss out on this opportunity to make this stunning home yours. **** EXTRAS **** Tarion Warranty Included And Transferable. (id:58576)
RE/MAX Hallmark Realty Ltd.
220 Kensington Street
Cornwall, Ontario
Flooring: Hardwood, Quaint 3 bedroom bungalow in a mature neighbourhood. This all brick home with carport is a good first time buyer option. Bright galley style kitchen with appliances. Dining area leads to the spacious living room. Three main floor bedrooms with hardwood flooring and ample closet space. 4pc bathroom with tub/shower combo. Basement includes a finished family room, large storage/utility space. Other notables: Updated flooring, wiring 2022, gas furnace, private partially fenced yard front deck and paved driveway. Close to parks, shopping and other amenities. As per Seller direction allow 24hr irrevocable on all offers., Flooring: Laminate (id:58576)
Royal LePage Performance Realty
346 Ramblewood Drive Drive
Wasaga Beach, Ontario
Welcome to this stunning all brick 10 feet ceiling bungalow located at 346 Ramblewood Drive in the sought-after neighborhood of Shoreline Point. This gorgeous property boasts 3 spacious bedrooms and a big library that can be transformed into another bedroom, making it the perfect place for you to call home! 8 foot interior and front doors, transoms above windows let the light shine through the house the whole day. The 50-inch fireplace is the perfect place to cozy up on chilly evenings, while the hardwood floors create a welcoming atmosphere. Park your vehicles in style with this expansive 3 car garage with high ceiling. Huge backyard is the ultimate outdoor haven, waiting for you to make it your own! The master bedroom was designed with comfort in mind featuring a walk-in closet and a luxurious 5-piece ensuite with double sinks, large glass shower, and a stunning freestanding soaker bath tub. The bathrooms are fully equipped with upgraded tiles and Moen bathroom accessories. Invested over $100,000 from the builder in addition to Smart Home Technology Package With 7 Cameras. The huge basement with big windows is perfect for future entertaining zone or in-law suite, dry and warm through any season. All amenities are steps away, and it is a short walk to the world's longest freshwater sandy beach! Live a stress-free and easy lifestyle in a family-oriented community of Wasaga Beach. Don't miss out on this opportunity to make this stunning home yours. (id:58576)
RE/MAX Hallmark Realty Ltd.
2573 Mitchell Street
Ottawa, Ontario
Flooring: Tile, Flooring: Vinyl, This marvelous 3 bedroom plus, Stone Bungalow, 4 bathrooms, is nestled on a 2 acre parcel of spectacularly landscaped grounds, no rear neighbours and backyard privacy. This home shows like a model home. Renovated kitchen, and cathedral ceiling in living room. Walk-outs to a huge deck, Tiki Bar, a relaxing gazebo, and a pool. The lower level has a huge secondary area for either a kitchen or an office; a bedroom for guests or teenagers, and a bathroom. The entrance to this lovely estate, has wrought iron gates, and Victorian lamps, to welcome guests day or night. The Primary Bedroom is very large with a en-suite bathroom, and a walk-in-closet. There is a huge metal-clad shop, that is 50 feet deep, 30.5 feet wide, and has 16 foot ceilings with a 14 foot high door in front, and an exit door of 8 feet high at the rear. The shop has an office, a 3 piece bathroom/laundry room, a summer kitchen, and a second floor mezzanine, of over 500 square feet. Think home business, or boy toys., Flooring: Hardwood (id:58576)
Details Realty Inc.
22 Queenston Crescent
London, Ontario
A huge main floor addition enhances this ranch, which includes a family room with a gas fireplace, a dining area, and main floor laundry. This addition makes the home much larger than it appears from the outside. The home has updated furnace, central air, shingles, electrical panel, and garage door. The kitchen features oak cabinets, slow-close drawers, pull-outs, and granite countertops. The lower level includes a rec room, bedroom, office, and a 3-piece bath. This bungalow is located on a quiet crescent in the comfortable Fairmont subdivision. It offers an amazing package with the house combined with an attached garage. The spacious yard is perfect for outdoor enjoyment, and the home is close to excellent schools and just minutes from the 401. This is the one you've been waiting for! (id:58576)
Century 21 First Canadian Steve Kleiman Inc.
17 Kinrade Avenue
Hamilton, Ontario
Welcome to 17 Kinrade Ave! Located in the well sought Gibson neighborhood! Fully renovated top to bottom, this home's open concept main floor features a spacious living room, dining room, powder room, and a renovated kitchen with granite countertops & subway tile backsplash. On the second floor, you have 3 generous-sized bedrooms and a fully updated bathroom 4-piece bathroom. Walkout to a private backyard from the side entrance, this home is rounded off with a large driveway at the back and the front of the house that can fit up to 3 cars!! Walking distance to lots of shopping and amenities as well as great schools. Furnishing option available! (id:58576)
Exp Realty
5557 Oscar Peterson Boulevard Unit# Bsmt
Mississauga, Ontario
Newly built legal modern basement apartment with own laundry, stainless appliances, above grade windows, no carpet throughout. 15 hours street parking available. Rent plus 30% utilities (id:58576)
Century 21 Millennium Inc
89 Longboat Run W
Brantford, Ontario
Fantastic Lavish and luxurious 4 Bedrooms with 2 Master BR with His/Her Walking Closets and 3 full Washrooms With spectacular Valley View and close to everything you need: Conestoga College, Laurier University Shopping, parks, hospital and more. Office room in Main Flr for Home Office and separate Family Room, Fireplace in the living room, High End Appliances. 2 Garage Parking spaces and 1 Driveway parking space, Abundant natural ventilation and Sunlight with flooring and Loaded with high quality finishings throughout including high end kitchen cabinets, stainless steel appliances, quartz countertop and more **** EXTRAS **** SS Fridge with Huge Monitor, SS Countertop Stove, Dish Washer, Washer and Dryer and Comfortable Island. (id:58576)
Ipro Realty Ltd.
1773 Hall Avenue
Windsor, Ontario
Lovely 1.5 storey, detached home in desired South Walkerville, Windsor! Beautiful 3 Bed, 1 Bath home with interior cosmetic renovations. Single car garage and paved driveway allowing for 4 parking spaces. Unfinished basement with separate entrance at grade level. Save on electricity bills with fully paid for solar panels. Property not located in Ward 1 & 2. VACANT home and ready to MOVE IN. Secure this home for 2025! Lots of amenities close by including: Windsor Regional Hospital, Prince Edward Public School,Catholic Central High School, Honourable WC Kennedy High School, St Angela Catholic School,FreshCo, LCBO, Beer Store, Wendys, Tim Hortons, Subway, Penalty Box, Esso, Bank of Montreal, and H&R Block. **** EXTRAS **** Roof done in 2016. Interior Renovations done in 2021. Property on combined sewers. (id:58576)
Rare Real Estate
17 Spooner Crescent
Collingwood, Ontario
WELCOME HOME To This Brand New 2 Bedroom 2 Bath Condo With Large 17'x8' Covered Balcony with Glass Railings. Located in Blue Fairway, Close To Cranberry Golf Course, Carpet Free With 9' Ceilings, Open Concept Kitchen, Dining, Living Area With Walkout To The Balcony, Gas Line On Balcony for BBQ, Gas Heat, Custom Window Coverings, Pool and Fitness Centre. Strategically Located Near The Georgian Trail And Shopping, Just Move In And Enjoy, The Condo Is Vacant, Some Photos Are Virtually Staged, Quick Closing Is Available. Includes 1 Parking Spot, Storage Locker. (id:58576)
Zolo Realty
B10 - 280 River Road E
Wasaga Beach, Ontario
Annual Rental Inclusive Of Heat, Hydro And Water. Large Bachelor Unit With Partial Wall For Separation. This Unit Has Newer Kitchen Cupboards With Cooktop, And New Flooring. This Complex Is Located On The Nottawasaga River Walking Distance To Beach 1. Clean Beachfront With Plenty Of Outdoor Space To Enjoy The Sunsets Or Fishing. It Is Also Within Walking Distance Of Stores, Restaurants And Other Amenities. (id:58576)
RE/MAX By The Bay Brokerage
202 - 1599 Lassiter Terrace
Ottawa, Ontario
North facing, well situated 2 bedroom, 2 bathroom condo apt in pleasant Beaconwood neighborhood. Lovingly maintained. Great working kitchen, separate dining room and a large sunken living room. Private balcony (14 x 5'3) directly off the living room. Generously sized primary bedroom w/2pc ensuite bath and ample closet space. Bedroom 2 with a double closet. Super spacious apt. 1 covered parking space #51 and 1 ground floor storage locker #202. Condo fee includes heat, hydro, water and AC. Bike room, party room, laundry and 2 guest suites! Outdoor pool and Park. Plenty of visitor parking. Are you first time buyers or looking to downsize, then look no further. Close to shopping/costco, parks, LRT/OC transpo etc etc. 24hr irrevocable on all offers., Flooring: Tile, Flooring: Hardwood (id:58576)
Century 21 Action Power Team Ltd.
115 Gibson Street
Grimsby, Ontario
Welcome to 115 Gibson St., a stunning Heritage home located on a cul-de-sac in the heart of Grimsby, steps to shops, restaurants, Lions Club Community Pool & Park, the Grimsby Museum & Beamer Conservation area. This property features 245' of frontage, backs onto a ravine along Forty Mile Creek and is steps to the Bruce Trail, Canada's longest footpath. Beautifully restored inside and out roughly 10 years ago, this home retains the charm of a century home but with the amenities of a modern home. Outdoor restoration included the entire facade being refaced with rough pine board & batten, all windows & doors, garage door, roof and shingles, soffit/fascia/eaves, lighting, driveway, and decks and glass railing. More recent updates include two sets of garden doors with internal miniblinds as well as a black chain link fence enclosing the yard. Interior updates include drywall, trim & doors, flooring, bathrooms and kitchen, pot lights and fresh paint. Features include recently refinished teak hardwood floors on the main floor, heated tile floors in main level bathroom, built-ins with glass display cabinets & wine fridge, under cabinet lighting and breakfast bar, all finished with granite countertops. Main floor bedroom includes a Murphy bed and shelving, which could also be used as a home office or spare bedroom for guests. The sunken, bright great room is lined with windows with forest views in every direction. A must see!! Note: half garage is great for extra storage, or parking bikes or a motorcycle. (id:58576)
RE/MAX Garden City Realty Inc.
273 Bonaventure Drive
Hamilton, Ontario
Welcome to this beautifully renovated 4-level backsplit LEGAL DUPLEX located in the desirable West Mountain. Perfect for investors, multi-generational families or buyers looking for mortgage help. 2095 sqft of spacious modern living across 2 units in the 3+2 bedroom, 2.5 bath with a separate entrance off the rear. Completely updated from top to bottom including two stylish modern kitchens with quartz counters and stainless steel appliances, all new baths with floating vanities, engineered hardwood upstairs and new vinyl plank in the basement. Freshly painted throughout. Great location a few steps from William McCullogh Park, and easy Linc access perfect for the commuter. Newer AC and roof replaced in 2023. Check out the virtual tour. (id:58576)
Right At Home Realty
1942 Duluth Crescent
London, Ontario
CALLING LONDON INVESTORS: Welcome to 1942 Duluth Cres, a fully renovated investment gem (High CAP RATE) in the heart of London. This spacious bungalow features a 3+3 bedroom, 1+1 bathroom, 1+1 kitchen layout on a generous 50x136 ft lot. Completed in 2022, the modern renovation includes great finishes throughout, making this property as turnkey as they come. Generating $4,000/month in rental income, its an excellent opportunity for investors. The open-concept main floor offers a bright and inviting living space, with a contemporary eat-in kitchen that showcases upgraded cabinetry and sleek, modern appliances. Each of the three bedrooms on this level provides ample room for relaxation, and the seamless flow between the kitchen, dining, and living areas creates an ideal setting for entertaining or family gatherings. A separate side entrance leads to a fully finished in-law suite featuring 3 Bedrooms, 1 Bathroom, laundry, and kitchen. Outside, the expansive backyard offers endless possibilities for outdoor enjoyment, with plenty of space for relaxing or social gatherings. Nestled in a vibrant community, 1942 Duluth Cres provides easy access to Forest View Park, the Thames River pathway, and is only minutes from major amenities including dining, shopping, and groceries. The location is ideal, with convenient access to the 401 and proximity to the airport, making citywide travel a breeze. Don't miss this opportunity to own a beautifully modernized cash flowing investment property in one of London's most accessible and cash flowing rental neighbourhoods! (id:58576)
Rare Real Estate
F14 - 20 Palace Street
Kitchener, Ontario
This brand-new, modern stacked townhouse spans 1,034 square feet and offers 2 bedrooms and 1.5 bathrooms. The open-concept design seamlessly integrates the kitchen and living room, complemented by quartz countertops, a spacious island, and stainless steel appliances, including a fridge, stove, dishwasher, and microwave. The unit features two balconiesone off the living room and another off the master bedroomproviding additional outdoor space. An exclusive reserved parking spot is included, along with visitor parking spaces. Convenience is enhanced by in-suite laundry with premium washer and dryer units and an extra third-level maintenance room for storage.Located in a prime area, the townhouse offers close proximity to Highway 7/8 and quick access to Highway 401. It is just 11 minutes from Conestoga College, 12 minutes from the University of Waterloo and Wilfrid Laurier University, and only 3 minutes from grocery stores and 6 minutes from the Fairview shopping complex. The neighborhood is also within walking distance of parks, trails, a shopping center, public transit, restaurants, and more, ensuring a convenient and vibrant lifestyle. (id:58576)
RE/MAX Real Estate Centre Inc.
18 Tooker Drive
Brantford, Ontario
Welcome to your dream home! This bright and spacious 2208 sq. ft. detached home is nestled in Brantfords picturesque neighborhood, just steps from the Grand River. For the first time ever, this modern gem is available for sale, offering the perfect blend of comfort, style, and convenience. Key Features: 4 Bedrooms & 2.5 Bathrooms: Ideal for families seeking space and privacy. 9-ft Ceilings on the Main Floor: Enhancing the airy, open-concept layout. Upgraded Kitchen: Modern cabinetry, large stainless steel appliances, and a breakfast area with a walkout to a wooden deckperfect for family meals and entertaining. Spacious Living & Family Rooms: Bright and welcoming spaces for relaxation or gatherings. Direct Garage Access: Convenient entry from the main floor. Upper Floor Highlights: Master Bedroom Retreat: Features a luxurious 5-piece ensuite and a large walk-in closet. 3 Additional Bedrooms: Generously sized with shared access to a 4-piece bathroom. Upper Floor Laundry: Say goodbye to hauling laundry up and down the stairs! Bonus Features: Unfinished Basement: Offers endless potential for storage or recreational space. Outdoor Lifestyle: Surrounded by trails and with a planned park nearby, this home is perfect for nature lovers. Prime Location: 3 Minutes to Highway 403 for easy commuting. Rough-in for Electric Car Charger in the garage. Close to Grand River, Downtown Brantford, General Hospital, Wilfrid Laurier University, YMCA, Golf Course, Schools, Trails, and Parks. This is more than just a house its a lifestyle upgrade! Don't miss your chance to own this beautiful home. Schedule your viewing today and start creating unforgettable memories. **** EXTRAS **** ZebraBlinds, Central A/C,S/SStove, Fridge, Dishwasher,Washer&Dryer (id:58576)
Royal LePage Ignite Realty
413 - 1415 Dundas Street
Oakville, Ontario
Upgraded 2 Bedroom Condo in Clockwork by Mattamy Homes! 9' Ceilings, Open Concept Layout with Laminate Floors throughout. Modern Upgraded Kitchen With Centre Island, Stainless Steel Appliances, Quartz Countertop & Backsplash. Good Size Bedrooms, Primary Bedroom with 3 Pc Ensuite & Mirrored Closets. 1 Parking & 1 Locker included in lease. Amazing location, Transit at doorsteps, Minutes to Go Station, close proximity to 403/QEW/407, surrounded by parks &trails. **** EXTRAS **** Building amenities included - Gym, Conceirge, Party room, Outdoor Terrace & more. Landlord to install Window coverings before possession. (id:58576)
Royal LePage Signature Realty
129 Colborne Street E
Orillia, Ontario
Welcome to the beach! Incredibly rare opportunity to live along the waters edge of Lake Couchiching at the Port of Orillia! This 2011sqft, end-unit townhome, is located in the brand new Orillia Fresh community. The Journey A model is complete with 3 bedrooms, 3 bathrooms, 2 balconies, breathtaking 700sqft rooftop patio w/gas line for bbq, upgraded kitchen, stainless steel appliances, high-end/energy efficient HVAC system, generous living areas, high ceilings, and oversized windows; with a front row of Canada Day fireworks! This unit is the largest model in the community. Live maintenance free in this luxury inspired home. Extras include: Private extra-long 1.5 car garage and private 1.5 car driveway, over $25,000 in upgrades & finishes. This home is one of Orillia's finest! Only a few feet away from the waterfront trails of Lake Couchiching, downtown Orillia shops, amazing restaurants, resident-only community club house, park, fireworks, boat slips/ launch, and much more! Perfect for any family, professionals, retirees, multi-generational families & outdoor enthusiasts. Minutes to hospital, highways, mall, Home Depot, Costco & hospital, and more! **** EXTRAS **** Brand new stainless steel kitchen appliances, high efficiency HVAC system, luxury vinyl flooring, 700sqft roof top patio, bbq gas line, private garage/parking, & much more! (id:58576)
Keller Williams Realty Centres
3897 19th Avenue
Markham, Ontario
Spacious & Bright Bungalow On Just Over An Acre Of Property. Unique Layout With Grand Entrance Way. Large Family-Size Kitchen, Formal Separate Dining Room & Living Room Plus Large Family Room W/Fireplace. Three Bedrooms On The Main Level With Two Full Bathrooms, Laundry with Grand Circular Driveway With up to 17 Parking Spots. in addition separate entrance to Basement apartment with extra larger windows , 2 bedroom , Kitchen, bathroom, greating room and Rec. Room and laundry. Surrounded By Prestigious Golf Courses, This Is An Ideal Location For Those Seeking A Peaceful & Luxurious Lifestyle. Enjoy Cottage in City. Tenant Pays Rent Plus Own Utilities, Hot water tank rental, ( $45/m this term) .Salt for water softener, septic Tank pumping & Lawn Care & Snow Removal Of The Driveways, tenant insurance. (id:58576)
Ipro Realty Ltd.
34 William F Bell Parkway
Richmond Hill, Ontario
Beautiful Mattamy Home End Unit 2052 Sqft As Per Builder. In Exciting New Community Next To Richmond Green Sports Complex. 2 Car Garage. Tons Of Upgrade. Hardwood Floor Throughout . 4 Bedrooms & 4 Washrooms. 9' Ceilings On Ground & 2nd Floor, 8' On 3rd Floor. In-Law Suite With 3Pc Ensuite With Super Shower and 2 Car Garage On Ground Floor. Kitchen With Centre Island, Pantry, W/O To Balcony From Breakfast Area. Quartz Counters Thru-Out. Master Bedroom Has Juliet Balcony. **** EXTRAS **** All Existing Lighting Fixtures, Fridge, Stove, B/I Dishwasher, Washer & Dryer. All Window Coverings, Cac. Stainless Steel Fridge, Stove, Dishwasher. White Washer & Dryer. Energy Star Home. (id:58576)
Living Realty Inc.


