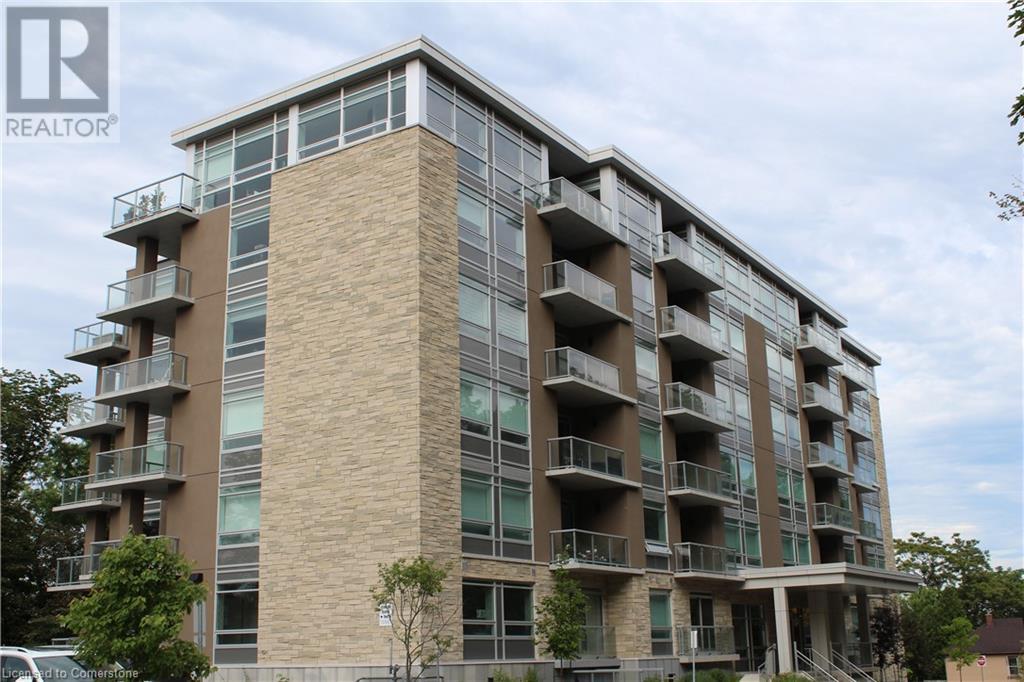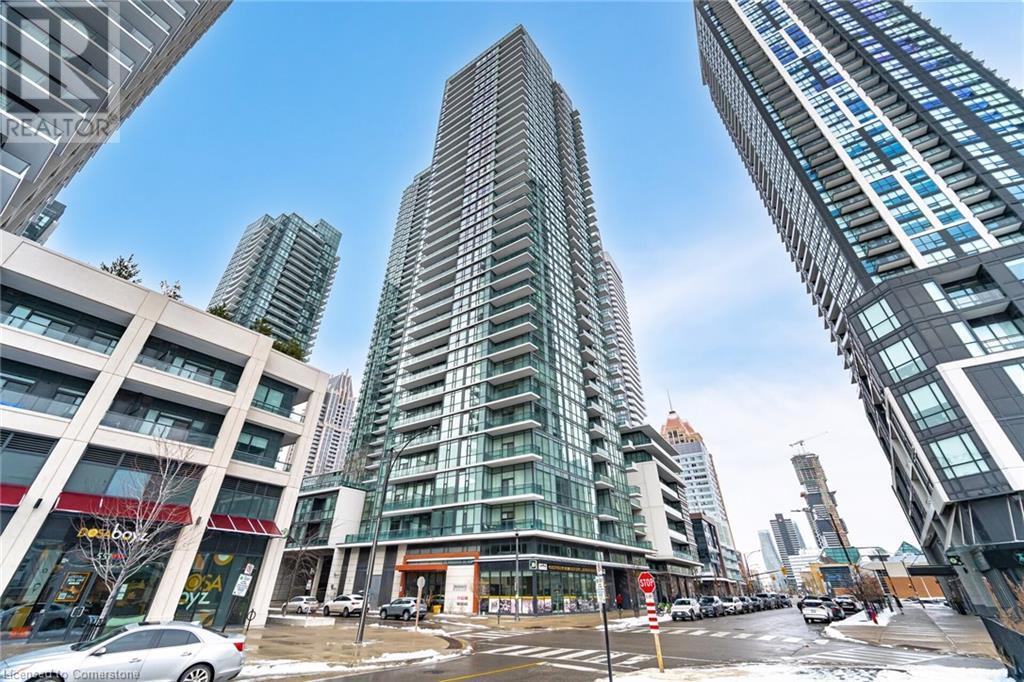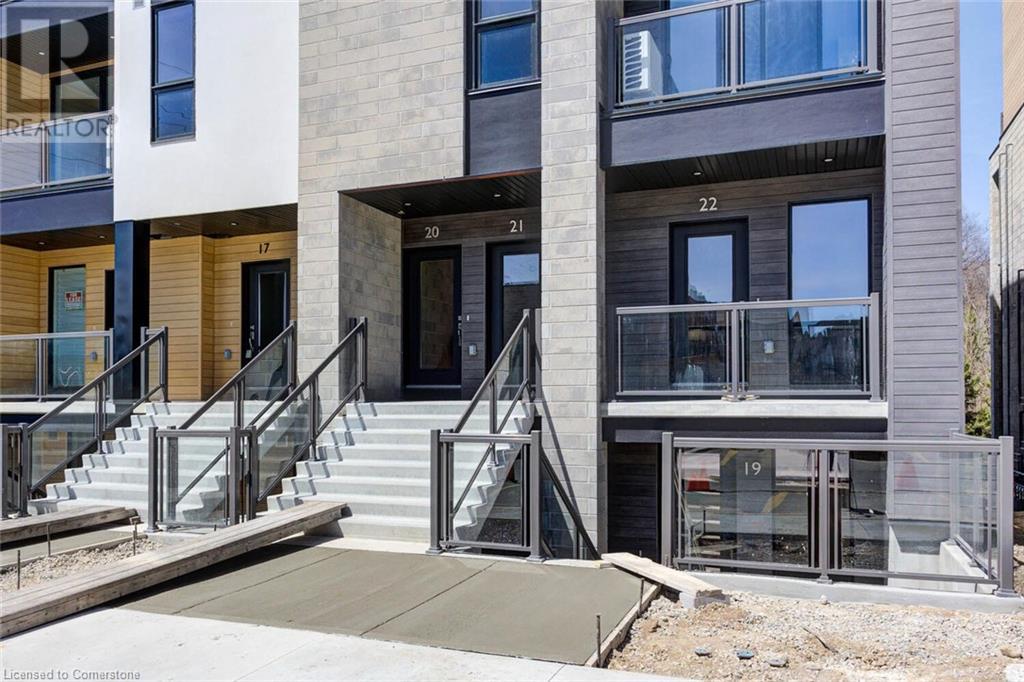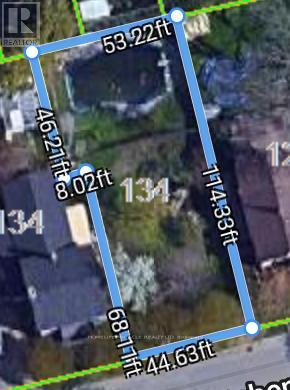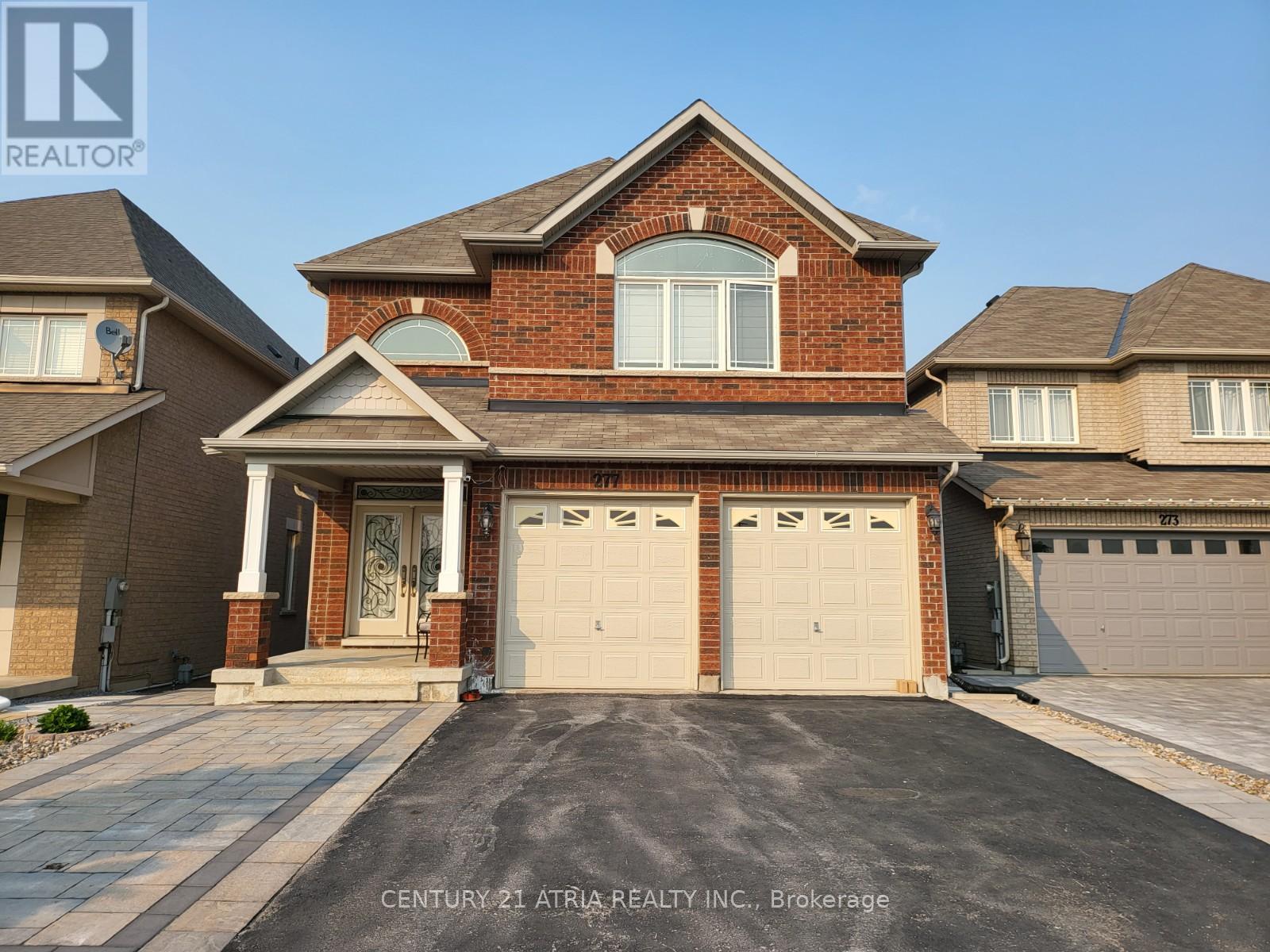2369 Torrey Pines Way
London, Ontario
Custom built luxury home by HARASYM HOMES in 2018 in prestigious Upper Richmond Village. 4267 Sqft (3067 sqft above grade +1200 sqft walkout basement). Main level featured 9 ft ceiling, 18 ft high ceiling foyer and 12 ft high ceiling in living room, engineered hardwood floor and ceramics floor. Gas fireplace in family room; kitchen with high-gloss cabinetry, granite countertops and an island. The dining room, family room with crown molding throughout. Main floor laundry and a covered high-raised deck accessed from main level and backyard patio. The fully finished walk-out basement has 8.5 ft high ceiling, a huge Rec room, 2 bedrooms and a full bathroom. Walk distance to Masonville Mall and Golf club. Close to Western University. (id:58576)
Century 21 First Canadian Corp
1069 Colborne Street
London, Ontario
Welcome to 1069 Colborne, a truly enchanting home in Old North that seamlessly blends timeless character with modern convenience. This stylishly updated gem captivates from the moment you step inside, with its open-concept design and elegant features like 10-foot ceilings, coffered ceilings, custom built-ins, wainscoting, and a chic gas fireplace. The bright main floor is flooded with natural light, thanks to the abundance of windows throughout, creating a warm and inviting atmosphere. The chefs kitchen is a showstopper, boasting granite countertops, a sleek breakfast bar, and stainless steel appliances, perfectly designed for cooking and entertaining.The versatile layout offers a flexible room that can serve as an office, reading nook, or additional bedroom, complete with a walk-in closet and ensuite. The main floor primary bedroom is a luxurious retreat with its own gas fireplace and a custom walk-in closet. Updated bathrooms feature contemporary finishes, including one with heated tile flooring and a stylish live-edge countertop. Upstairs, the private loft retreat is currently set up as a bedroom but can easily serve as a recreation room, play area, or cozy hideaway. Step outside to discover your own backyard oasis, complete with lush gardens, a calming waterfall, and complete privacy; a serene escape in the city. Recent updates include new engineered hardwood flooring (2022), freshly painted interior and exterior (2021), and upgraded appliances (2023-2024). Conveniently located close to Western University, shops, parks, and bus routes, this home offers unparalleled versatility, charm, and convenience. Don't miss your chance to tour this exceptional property, schedule your viewing today! (id:58576)
Sutton Group - Select Realty
35 - 2650 Buroak Drive
London, Ontario
This NEW condo is ready for you to move in! Model home at a great price! Absolutely stunning. Our in-house designer picked amazing choices for you. Fox Court at 2650 Buroak Drive in North London only has a handful of condos left. It's time to down-size and move into a NEW one floor condo. Spend more time doing what you love. Ditch the shovel, lawnmower and back aches and relish in the carefree lifestyle condo living provides. Introducing Auburn Homes' newest collection of one floor condominiums in desirable north London just off of Sunningdale Road. Fox Court offers Auburn Homes' well sought-after spacious layouts nestled in a country setting yet conveniently located just down the road from Sunningdale Golf and Country Club and only five minutes away from the shops and restaurants of Masonville or Hyde Park. These well-designed one-floor condominiums have entertaining in mind with large open kitchens overlooking the dining and great room complete with a vaulted ceiling leaving the area feeling grand and airy. Build your dream home to suit your personal style with an array of standard features including cathedral ceilings, custom high-end Cardinal Fine Cabinetry kitchens, plenty of windows that flood your home with natural sunlight, main floor laundry, covered front porch, double car garage, and rear decks. (id:58576)
Century 21 First Canadian Steve Kleiman Inc.
479 Charlton Avenue E Unit# 308
Hamilton, Ontario
Discover the perfect harmony of modern luxury and natural serenity with this stunning condo at 479 Charlton Ave E. Nestled on the breathtaking Niagara Escarpment, this 2-bedroom, 2-bathroom home offers a contemporary living experience infused with the beauty of nature. Oversized windows throughout the unit flood every corner with natural light while framing picturesque views of the Niagara Escarpment and the City of Hamilton. Step out onto your private, covered balcony to enjoy the city skyline in a tranquil setting. Inside, the condo boasts sleek built-in appliances and elegant quartz countertops that extend seamlessly from the kitchen into both bathrooms. Thoughtful design elements like in-suite laundry, an owned parking space, and a dedicated storage locker add to the convenience of this exceptional home. Located just steps from the renowned Bruce Trail, this property provides unparalleled access to hiking and outdoor adventures. Downtown Hamilton and the GO Station are just minutes away, ensuring effortless commuting. Healthcare professionals will appreciate the close proximity to Juravinski, St. Joseph’s, and Hamilton General Hospitals. The building enhances your lifestyle with fantastic amenities, including a spacious communal terrace, a fully equipped fitness studio, and a stylish party room—perfect for socializing and unwinding. Don’t miss your chance to embrace urban sophistication surrounded by the natural wonder of the Niagara Escarpment. Schedule your viewing today! (id:58576)
RE/MAX Escarpment Realty Inc.
4065 Brickstone Mews Unit# 2202
Mississauga, Ontario
Completely renovated high floor corner unit with south, east, & west views. Over $50k just spent on gorgeous renovations through-out! Oversized balcony overlooking the heart of Mississauga with a lake view. This 2 bedroom 2 bathroom unit offers open concept layout with private entry/corridor and is located at a quiet end of the hall away from the elevators. The unit has brand new appliances, new floors, kitchen, bathrooms, custom trim and woodwork, light fixtures, wall sconces and so much more..... 1 parking and 1 locker included. Condo fees include water & heat and are very reasonable. The property taxes are low. The building comes with practically every amenity you could ask for. Great location and offering! Lobby recently redesigned and hallways are next. (id:58576)
Right At Home Realty
3109 - 60 Frederick Street
Kitchener, Ontario
Welcome to luxury living in the heart of the city! Corner Unit ! Boasting 2 bedrooms, 2 full bathrooms and a bright open-concept layout with stainless steel appliances. Experience the convenience of intelligent home functions such as smart door lock, thermostat and light controls, all managed via a central hub. Plus, the blazing-fast Gigabit Rogers Internet that comes with it. Come enjoy the concierge service, patio, gym, yoga room or book the party room for your entertaining needs. This unit also includes an underground private parking spot and storage room. Conveniently located with access to the ION LRT and GRT bus stops at your doorstep and minutes to Conestoga College, GO Station, University Of Waterloo, Wilfred Laurier University. Book your showing today! (id:58576)
Homelife/miracle Realty Ltd
261 Woodbine Avenue Unit# 22
Kitchener, Ontario
2 PARKING SPOTS INCLUDED. Sip your morning coffee or glass of wine in the evening overlooking the Huron Natural Conservation Area. Bungalow style stacked townhouse with 2 bedrooms, 2 bath in the Huron Park subdivision in Kitchener with proximity to shopping, parks, schools and hwys. Open Concept with granite counter tops and stainless-steel appliances and big island in the kitchen. Modern laminate flooring and ceramics throughout. CARPET FREE. Master Bedroom with ensuite bathroom and a walk-in closet. Central Air. TWO PARKING spots assigned. Utilities paid by tenants including water heater & softener rental. Good credit is required, and a full application must be submitted. 1GB Fiber Internet with Bell included. Photos as per vacant unit. (id:58576)
RE/MAX Real Estate Centre Inc.
Lot#2 - 134 Kitchener Road
Cambridge, Ontario
Build your own house on 44.63' wide and 114.33' deep lot. Near to Amenities and Highway 401. (id:58576)
Homelife/miracle Realty Ltd
120 Blacklock Street
Cambridge, Ontario
This stunning 4-bedroom, 3.5-bathroom home boasts an open concept main floor design for modern, comfortable living. This home openness is perfect for family gatherings and entertaining friends. The main floor features 9' ceilings and carpet free flooring throughout the main and wet areas. Cooking will become a joy with a kitchen that boasts an island, gleaming granite countertops. Natural light floods this room, creating a warm and inviting atmosphere. Upstairs, the 4-bedroom layout is a haven of comfort and convenience with 2nd Cozy Family room. Unwind in your luxurious primary suite, complete with a walk-in closet and a 5 piece bath. (id:58576)
Homelife/miracle Realty Ltd
481 Rivertrail Avenue
Kitchener, Ontario
Welcome to 481 Rivertrail, Kitchener, located in the picturesque neighborhood of Lackner Woods fronting property, a beautiful kids park. Main floor boasts an open concept, carpet free and 9 feet ceiling. The home comes with a chef's dream kitchen, equipped with stainless steel appliances, gas stove, quartz countertops, and a huge center island with extra storage drawers. The Open-Concept living room comes with Large windows to fill in natural light and opens up to a beautiful manicured lawn with an exposed concrete patio, perfect for summer barbecues & outdoor fun, with plenty of space for kids to play or to create a garden oasis. Hardwood stairs with carpet runners, all bedrooms come with their own walk-in closet. 2 Sky lights brighten up the second floor halfway and the second bathroom. All light fixtures and plumbing hardware upgraded. Home is equipped with Reverse osmosis, water softener and nest thermostat. **** EXTRAS **** The unfinished basement offers endless possibilities, allowing you to customize this space to fit your needs & Can be converted into anything you like. Area is close proximity to Highway 401 and Highway 7 & 8. (id:58576)
Homelife/miracle Realty Ltd
3150 Sunflower Drive
Oakville, Ontario
Wow! Breathtaking Stunning Premium Ravine! Newly Built 4-beds 5-bath Backing On Full Private Ravine, 10'-Ceiling On Main & 9'-Ceiling On 2nd & Basement, Hardwood Floor, Granite/Quartz C/Top, Large Breakfast Area Walk-Out To Deck. All 4 Bedrms With En-Suite Bath, Extra Large Master Bedrm With High-End 6-Pc Ensuite & Her/His Walk-In Closets. Full Sunshine Walk-Out Bsmt, Facing S/W Yard, Mins. Walk To Oodenawi P.S, Park &Trails, Close All Amenities: Superstore, Plaza, Hwy, Go & New Hospital. **** EXTRAS **** S/S Fridge, Dishwasher & Gas Stove, Washer & Dryer, Light Fixtures, Window Coverings, Garage Door Openers & Remotes. (id:58576)
Aimhome Realty Inc.
277 Mavrinac Boulevard
Aurora, Ontario
Spacious and bright basement unit with walkout. Very desirable area of Bayview meadows, with house facing the local park with family friendly sports and kids playground. Walking distance to to school, shopping, supermarket. Close to 404 & go **** EXTRAS **** Tenant share 1/3 utilities with landlord. Basement Apartment. (id:58576)
Century 21 Atria Realty Inc.




