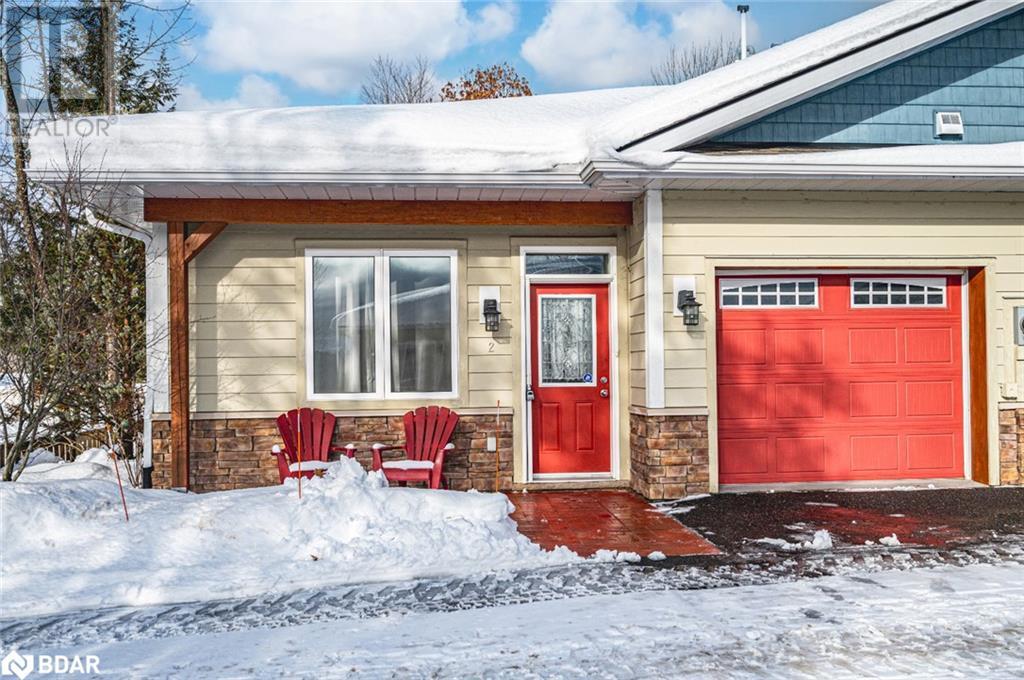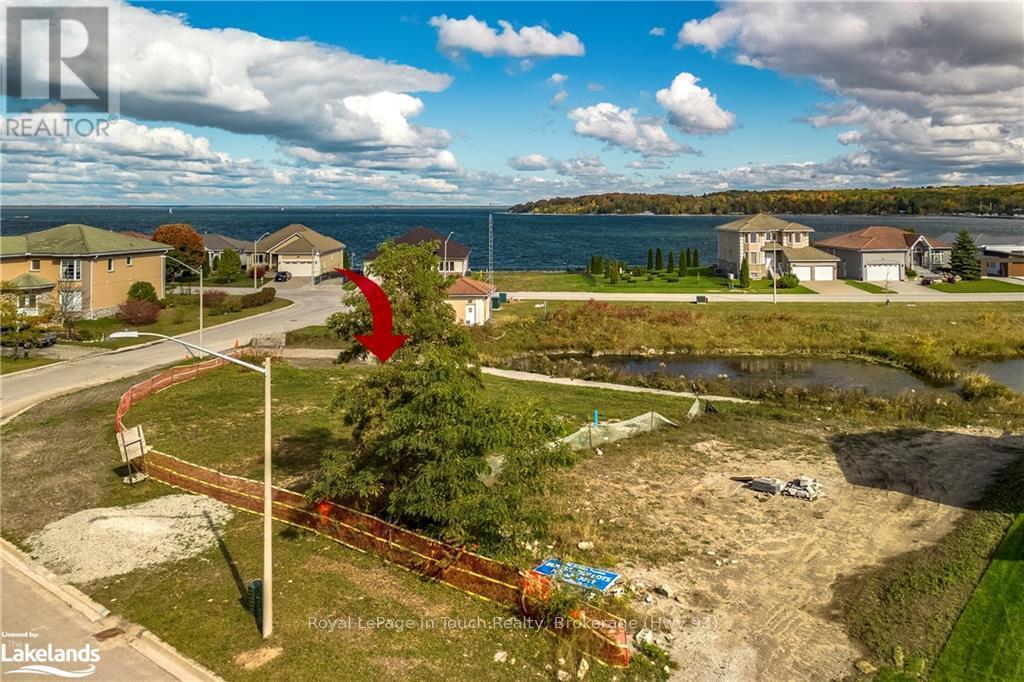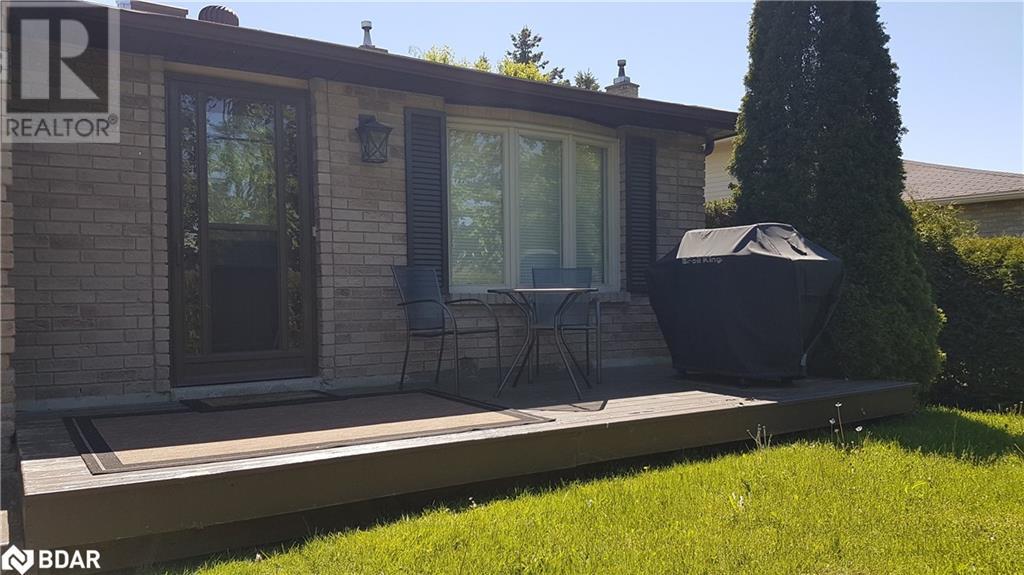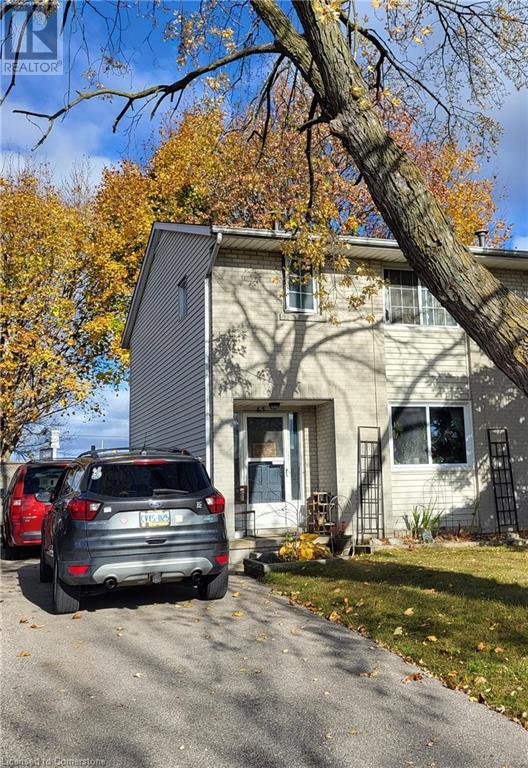2 Jordan Lane
Huntsville, Ontario
ONE-LEVEL CONDO WITH TASTEFUL FINISHES & AN OPEN-CONCEPT LAYOUT NEAR ALL AMENITIES! Welcome to 2 Jordan Lane, Huntsville - where serene condo living meets modern elegance! This sought-after one-level end-unit condo is the low-maintenance lifestyle you’ve been waiting for, tucked away on a quiet cul-de-sac surrounded by mature trees. Step inside and be greeted by a bright, open-concept layout perfectly crafted for entertaining and daily comfort. The stylish kitchen takes centre stage with rich toned cabinetry, sleek granite countertops, and stainless steel appliances, flowing effortlessly into the dining and living area adorned with vaulted ceilings, crown moulding, and neutral paint tones. A cozy gas fireplace and in-floor radiant heating add warmth and sophistication to the living space. Step outside through the sliding glass walkout to your private back patio, where tranquil nature views await, a perfect spot to unwind or barbecue. Retreat to the cozy primary bedroom with a walk-in closet and a 5-piece ensuite featuring a relaxing soaker tub, dual vanity, and a separate shower. A second bedroom and a beautifully updated 4-piece bathroom ensures space for guests or family. Adding to the home's efficiency is a new boiler/on-demand hot water unit. The attached garage, featuring in-floor heating and direct indoor access, adds exceptional convenience. Enjoy unbeatable proximity to Fairy Lake, Arrowhead Provincial Park, and Lions Lookout for outdoor adventures, as well as year-round activities at Hidden Valley Ski Resort and Deerhurst Resort. With downtown Huntsville, shopping, dining, and the Huntsville District Memorial Hospital just minutes away, this location truly has it all. Take advantage of this opportunity to enjoy stylish, comfortable, and hassle-free living! (id:58576)
RE/MAX Hallmark Peggy Hill Group Realty Brokerage
517 Taylor Drive
Midland, Ontario
Opportunity awaits to Build your dream home in this sought after area of Tiffin By The Bay at Tiffin Estates on this level fully serviced estate lot with natural gas, hydro, water and sewers all available. Enjoy the water view from your very own back yard. There is immediate access to Midland's Waterfront Rotary Trail system used for walking, biking and hiking; a marina, a ball park and Midland's downtown with shopping and restaurants as amenities located near by. The Seller has provided a grading plan, lot location plan, and available floorplans should a Buyer consider this option in building a home. The Buyer is responsible for all development charges at the time of applying for a building permit, these charges are subject to change. (id:58576)
Royal LePage In Touch Realty
Lot 14 Big Narrows Island Lake Of The Woods
Kenora, Ontario
This Gorgeous waterfront lot is situated on 2.47 acres with 343 feet of frontage! This lot is very sheltered with a gradual slope to the water with southern exposure overlooking Joes bay. With beautiful vistas as far as the eye can see, you will be sure to feel relaxed every minute you are out here enjoying the breathtaking sunrise, world class fishing, endless exploring on LOTW, abundant wildlife and the list goes on. A truly special place that words cannot describe, so come on out and take a look for yourself! Big Narrows Island is located approx. 35 min south of Kenora by boat just south of Oak Point. All lots are approved for a septic system. (id:58576)
RE/MAX Northwest Realty Ltd.
Lot 16 Big Narrows Island Lake Of The Woods
Kenora, Ontario
This Gorgeous waterfront lot is situated on 2.47 acres with 1115 feet of frontage! This lot is situated on a point with southern exposure over Joes bay. Good deep water for docks/swimming with plenty of shoreline to the South, East and West. With beautiful vistas as far as the eye can see, you will be sure to feel relaxed every minute you are out here enjoying the breathtaking sunrise, world class fishing, endless exploring on LOTW, abundant wildlife and the list goes on. A truly special place that words cannot describe, so come on out and take a look for yourself! Big Narrows Island is located approx. 35 min south of Kenora by boat just south of Oak Point. All lots are approved for a septic system. (id:58576)
RE/MAX Northwest Realty Ltd.
880 Edgemere Road
Fort Erie, Ontario
This Exquisitely Refinished Home Is Ideal For Weekend Retreats Or Year-Round Living. Renovated From The Basement To The Roof, It Boasts Stunning Views, A Spacious Lot, Ample Room For Family And Friends, And The Reliability Of A Well-Constructed Home. The Property Includes A Second Garage (26' x 38' With 100 Amp Service) And Offers Excellent Potential For Lot Severance Or The Addition Of A Second Ancillary Home. Located On A Quiet One-Way Street, It Is Conveniently Close To All Necessary Amenities. With Abundant Storage Throughout, The House Has Been Expertly Rebuilt And Lovingly Restored. Adjacent To The Friendship Trail, This Contemporary Residence At The Edge Of Lake Erie Offers Water Views And Easy Access To Beaches. Nestled In A Deep Courtyard, It Provides Privacy And Comfort, Along With The Luxury Of Proximity To Water And Nature. This Quiet Residential Neighborhood Is Perfect For Both Leisure And Growing Families, Making This An Extraordinary Homeownership Opportunity To Celebrate. The Home Has Been Lovingly Restored, Maintaining All The Style And Glamour Of Its Era. High Ceilings, Wide Solid Wood Baseboards And Trim, And Beautiful French Doors Leading To A Glass-Enclosed Three-Season Porch With Multiple Eight-Foot-Wide Windows All Contribute To Its Charm And Elegance. (id:58576)
Sotheby's International Realty
Sotheby's International Realty Canada
7091 Mount Forest Lane
Niagara Falls, Ontario
Welcome to this exquisite two-story home in the highly sought-after Rolla Woods neighborhood in North End, combining timeless elegance with modern luxury. Tucked away on a serene crescent lined with mature trees, the property boasts a stunning brick and natural stone faade, accented with British Columbia red cedar trim for a striking curb appeal on its private, pie-shaped lot. Homes of this caliber are a rare find. With over 3,000 square feet of living space and a fully finished basement, this home offers 4 spacious bedrooms and 3.5 bathrooms. Enter through the grand two-story foyer with a graceful circular oak staircase, which flows seamlessly into rooms detailed with rich oak trim and solid oak doors. The sunken living room, featuring 10-foot ceilings and a wood-burning fireplace with an elegant oak surround, is perfect for gatherings. A large dining room seats 10-12, with pocket doors adding privacy when entertaining. The gourmet kitchen, complete with built-in appliances, offers a beautiful view of the backyard through four large windows. Adjacent, the sunken family room, with a gas fireplace and bright solarium, leads to a private outdoor retreat. Outside, a 20 x 40 ft pool with a new pump and heater is surrounded by lush landscaping, cobblestone pathways, and a cozy, pergola-covered patio, ideal for evening relaxation. Additional highlights include an 8-zone sprinkler system, outdoor lighting, a spacious 14-ft garden shed, and a seasonal pergola shower with hot and cold water. The fully finished lower level has a billiard room, a wet bar, media area, and ample storage, including a cedar closet. A versatile hobby room can be used as a 5th bedroom or creative workspace. Just minutes from amenities and Niagara Falls' top attractions, this home provides a tranquil yet convenient lifestyle. (id:58576)
Exp Realty
32 - 925 Deveron Crescent
London, Ontario
A brand new, 3-bedroom stacked townhouse is available for immediate rent. Boasting an open-concept main floor with a kitchen, dining area, and living room, this home offers ample space for entertaining. The primary bedroom features a walk-in closet and en-suite bathroom, while two additional bedrooms and a full bathroom are located on the upper level. A private terrace provides outdoor living space within a family-friendly neighborhood. With one designated parking spot and appliances included, this newly constructed townhouse is perfect for those seeking a comfortable and contemporary home. Schedule your showing today! (id:58576)
Real Broker Ontario Ltd
118 Benjamin Parkway
St. Thomas, Ontario
Spacious two storey in Miller's Pond. Located on corner lot with side yard and covered deck access off family room. Back kitchen is open to eating area and family room. Bright welcoming foyer. Two piece bath and mainfloor laundry are easily accesible from kitchen or garage. Primary bedroom has walk in closet and 4 piece bath with stunning tub. Basement is unfinished. Two egress windows and a bathroom rough in basement for future development. Spacious two car garage attached. Good size home with (2100 sf ft) in quiet south east St. Thomas. (id:58576)
Elgin Realty Limited
Office1 - 71 Fifth Avenue
Orangeville, Ontario
Excellent location and beautifully designed professional office for lease. Modern finishes offering theperfect space for your business. Shared kitchen with fridge, microwave, sink, coffee maker, kettle.Bright welcoming shared foyer/lobby/waiting area with washrooms. Zoned neighbourhood commercial to suitmany types of businesses. Parking onsite with additional parking across the street. Surrounded byrestaurants, big box stores, clinics, public transit. Work in a friendly and professional atmosphere.Desk and chairs included. Internet and all utilities included. Approx 114 sq ft. (id:58576)
Royal LePage Rcr Realty
243 Lillian Crescent
Barrie, Ontario
Discover your next investment gem in this beautifully furnished legal duplex, just a stone's throw from the serene greens of Sunnidale Park. The stunning skylight fills the space with natural light, creating a warm and inviting atmosphere.Perfect for investors, the upper unit is already rented at the top end of the market rent. Spacious, light-filled living areas and cozy bedrooms make this duplex appealing to tenants, ensuring a solid return on investment. Enjoy the comfort of gas fireplaces that keep the space warm in winter, enhancing the cozy ambience. Plus, you'll have your own private outdoor space ideal for relaxation or entertaining.Location couldn't be better! With easy access to walking trails, playgrounds, and local amenities, this duplex offers the perfect blend of urban living and nature. Don't miss out on this incredible opportunity! (id:58576)
RE/MAX Crosstown Realty Inc. Brokerage
65 Roberts Crescent
Kitchener, Ontario
Check out this 3 bedroom semi on a quiet crescent in an established neighbourhood. Parking for 3 cars plus a large fenced yard. This home is waiting for your personal touch. Natural gas heating. Close to schools, shopping and the expressway. Property is tenanted and Seller prefers Buyer to assume tenants. (id:58576)
RE/MAX Twin City Realty Inc.
15 Prince Albert Boulevard Unit# 610
Kitchener, Ontario
Welcome to this beautiful 633 Sqft 1 bedroom + den condo in family friendly building, Located close to all amenities with easy access to highway. This suite offers the perfect blend of style, comfort, and convenience. Open concept contemporary design and Laminate flooring. The den is the perfect extra space for an office or dining area and only limited by user imagination. The kitchen has an upgraded countertop with under mount sink, and stainless-steel appliances. Ensuite laundry room, TWO premium underground parking spots steps away from Elevator and spacious locker for added convenience and balcony for added relaxation. The spacious master bedroom consists of tall windows offering the most exquisite sunset view. Steps to public transportation, schools and easy access to Hwy 85. 2 owned premium parking spots 23A & 14B, 1 owned locker level A #89. Don't miss your chance to make this your home. Come and experience everything 15 Prince Albert Blvd suite 610 has to offer! (id:58576)
Smart From Home Realty Limited












