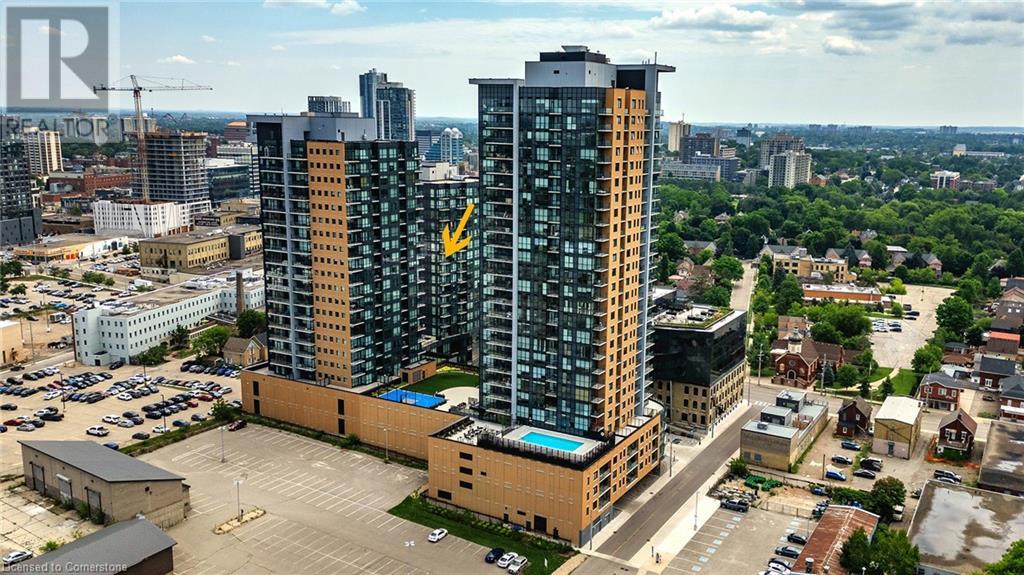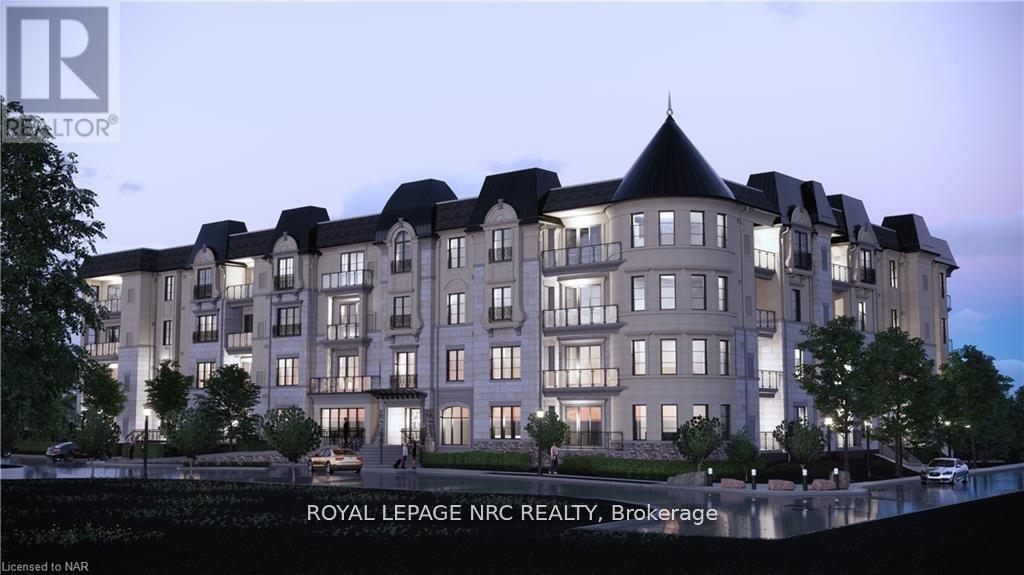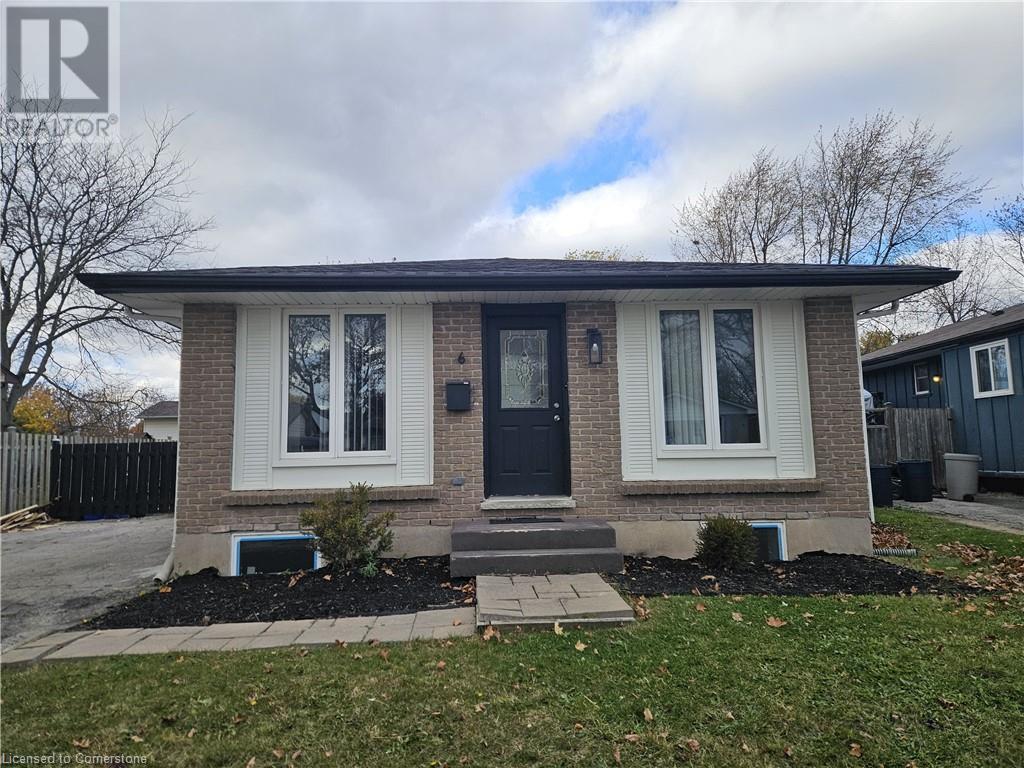150 Park Unit# 3005
Windsor, Ontario
ATTENTION INVESTORS! AMAZING PENTHOUSE LIVING AT IT'S FINEST! BRAND-NEW KITCHEN AND BATHROOMS, A/C AND CENTRAL HEAT. FRESHLY PAINTED THROUGHOUT! ENJOY THE STUNNING SOUTHERN CITY-VIEWS FROM THE BALCONY OR LIVING ROOM FROM THE 30TH FLOOR. IN-SUITE LAUNDRY MAKES FOR ABSOLUTE CONVENIENCE. THE BUILDING HAS MANY AMMENITIES INCLUDING 24 HOUR SECURITY, INDOOR SALT-WATER POOL AND HOT TUB, SAUNAS, BILLIARDS ROOM, EXTENSIVE GYM AND PING-PONG ROOM! SECURED INDOOR PARKING INCLUDED. MANY RESTAURANTS AND SHOPPING JUST STEPS AWAY. WONDERFUL, VERY CLEAN MARKET PAYING TENANTS ARE ON A ONE YEAR LEASE UNTIL END OF SEPT 2025. OFFERS REVIEWED IN THE ORDER THEY ARE RECEIVED.! YOU DON'T WANT TO MISS THIS! (id:58576)
Jump Realty Inc.
113 - 317 Broward Way
Innisfil, Ontario
Top 5 Reasons You Will Love This Condo: 1) Just steps away from the picturesque boardwalk at Friday Harbour, offering easy access to waterfront charm and vibrant community life 2) Enjoy world-class amenities, including an 18-hole golf course right at your fingertips 3) $5,000 in stylish upgrades, including custom blinds, upgraded flooring, and a quartz countertops, elevating the comfort and aesthetic of your space 4) Benefit from the convenience of an exclusive underground parking spot, ensuring secure and hassle-free access year-round 5) Ideal for all-season living or a smart investment, while being placed in a sought-after location. Visit our website for more detailed information. *Please note some images have been virtually staged to show the potential of the home. (id:58576)
Faris Team Real Estate
67 Glendee Road
Hamilton, Ontario
Prime Rosedale Area, 3+2 Bedrooms, 2 Custom Kitchens, 2 Bathrooms, In-law set up with Separate Side Entrance, Sunroom with Separate entrance & may be used as home base business or 4th bedroom on upper level, New Gas Furnace Dec. 2024, Brand New Appliances on Upper Level, No Carpet, Extra Long Driveway & Oversize Garage, Backyard set up for Garden Lovers & Entertainers, Main house all Brick & Siding on Sunroom, Wiring approved by ESA , 2 Electric Fireplaces, LED Mirrors in both bathrooms, Pot Lights, Tankless Hot Water Heater, Over 2100 Sq Ft Living space, all Sizes approx., Buyer must do his Due Diligence, Sq Ft include sunroom, Photos during Staging (id:58576)
RE/MAX Escarpment Realty Inc.
17 John Pound Road S
Tillsonburg, Ontario
New! Under Construction by Demelo Design Homes Ltd! One floor living at its finest. This, contemporary, all brick and stone, townhouse bungalow, is walking distance to downtown, located close to local amenities, hospital, restaurants, shopping, and walking trails. It is approximately 1100 sq ft on the main floor, consisting of an open concept kitchen, dining and living room, 2 bedrooms, 2 full baths and laundry. The fully finished basement has a family room, bedroom and 1 full bath. This home comes with a Tarion warranty. Freehold. No Condo Fees. Don't miss the opportunity of making this townhouse your home! (id:58576)
Synergy Realty Ltd
19 John Pound Road S
Tillsonburg, Ontario
New! Under Construction by Demelo Design Homes Ltd! One floor living at its finest. This, contemporary, all brick and stone, townhouse bungalow, is walking distance to downtown, located close to local amenities, hospital, restaurants, shopping, and walking trails. It is approximately 1100 sq ft on the main floor, consisting of an open concept kitchen, dining and living room, 2 bedrooms, 2 full baths and laundry. The fully finished basement has a family room, bedroom and 1 full bath. This home comes with a Tarion warranty. Freehold. No condo fees. Don't miss the opportunity of making this townhouse your home! (id:58576)
Synergy Realty Ltd
364 Roselawn Place
Waterloo, Ontario
Check out this stunning 3+1 bedroom, 2 full bath detached home with an inground saltwater pool and double car garage in Waterloo's sought-after Lakeshore neighborhood. Nestled on a quiet cul-de-sac, the home boasts beautiful curb appeal. Inside, you'll find gleaming hardwood floors, a bright living room, a spacious kitchen with granite countertops, and a separate dining room leading to a backyard oasis with a deck, gazebo, and pool. The FINISHED BASEMENT includes a rec room, full bath, and an extra bedroom offers Rental Potential. Close to parks,. schools, and shopping. Don't miss out-schedule your showing today! (id:58576)
RE/MAX Realty Services Inc M
100 Garment Street Unit# 1104
Kitchener, Ontario
Experience urban living at its finest with this stylish, tastefully upgraded one-bedroom condo in the heart of Kitchener's Innovation District, offering $20,000 in modern upgrades designed for comfort and luxury. The suite features ample in-suite storage with upgraded flooring, a private 52 sq. ft. outdoor terrace perfect for relaxing or entertaining, and a sleek kitchen with custom lengthened cabinets and added storage. Enjoy custom window coverings, including silhouette blinds and blackout blinds in the bedroom, additional pot lights enhancing the ambiance, and premium paint finishes throughout. Take in spectacular northwest-facing views of lush greenery, Victoria Park, and the vibrant Kitchener West neighborhood. Ideally located steps from the LRT and GO Train station for easy commutes, and surrounded by shops, cafes, restaurants, and bars, it’s perfect for professionals and students with proximity to Google, D2L, Deloitte, KPMG, and top schools like the U of W School of Pharmacy and McMaster's Medical School. The condo also offers incredible lifestyle amenities, including a fully equipped gym, co-working and media/party rooms, a rooftop garden, and bike storage, plus secure garage parking with a license plate reader. A short stroll to Victoria Park, enjoy year-round activities like skating, water sports, an outdoor gym, splash pad, festivals, and events. With premium upgrades, an unbeatable location, and access to fantastic amenities, this condo offers modern urban living at its best—schedule your private tour today! (id:58576)
Exp Realty
209 - 2 Arbourvale Common
St. Catharines, Ontario
Welcome to a new level of luxury living, welcome to Coveteur. This condo building has four stories and 41 luxury suites. Construction is underway, and occupancy is expected in Fall/Winter 2025!! Spacious open concept suites with 10 foot ceilings, and 8 foot doors. An architecturally distinctive circular feature graces the foyer, adding a unique touch to the suites design. Indulge in the art of personalization with our carefully curated array of four exquisitely designed dcor options: Parisian, Scandinavian Chic, New York Loft, and European Traveller, ensuring that you infuse your luxury suite with unparalleled elegance and effortless style. Balcony/Terrace access is provided through elegant three pane sliding doors. Echobee smart thermostat in each suite for individually controlled air conditioning and heating. Each suite outfitted with individual high-efficiency MagicPaks with fresh air ventilation system for healthy indoor air quality. The Kitchen features designer cabinetry with crown moulding to the ceiling, Quartz countertops with tile backsplash. Eat-in Island with quartz countertop as per plan. The amenities in this building are: Large outdoor terrace, on the ground floor featuring lush, landscaped gardens, viewing and sitting areas overlooking wooded valley lands. A stylish party room features a complete kitchen and bathroom for your convenience. Designer appointed lounge with a stunning 2-sided fireplace adjacent to the library. Experience some quiet relaxation on the opposite side of the fireplace in the library. Indulge in the luxurious amenity of a well-equipped fitness and yoga area exclusively for residents. Included is one underground parking spot and locker. This building is built strong using Insulated Concrete Forms (ICF). To view our website with all floor plans and other information visit www.coveteur.ca. (id:58576)
Royal LePage NRC Realty
6 Patience Crescent Unit# Upper
London, Ontario
Cozy 3-bedroom, 1-bathroom main level of this amazing fully-renovated home in London, available starting February 1st (or flexible). This recently renovated unit offers a modern and comfortable living space, HUGE BACKYARD!, perfect for families. With two dedicated parking spots, you’ll have plenty of room for your vehicles. Located in a safe, friendly neighborhood, this unit provides the convenience of easy access to main highways and dozens of commerces, restaurants, and entertainment places, nearby mall, making daily errands and commutes a breeze. This unit offers great value for those looking for a modest yet well-appointed home in a middle-class area. Don’t miss out on this opportunity—contact us today to schedule a viewing! 2 PARKING SPOTS INCLUDED. Tenant to pay 80% of the utilities. (id:58576)
RE/MAX Real Estate Centre Inc.
1094 Upper Sherman Avenue Unit# Rear
Hamilton, Ontario
Are you looking to start up your own small business such as a detailing business, window tinting, etc . Then this is your chance to make that dream come true. Sub-Lease this bay space so that you can provide your customers with a professional looking area to make the magic come true. No more on the driveway service. (id:58576)
Van Londersele Real Estate Brokerage Ltd.
37 Maskell Crescent
Whitby, Ontario
Welcome to this modern design home in Whitby Meadows community by Great Gulf. Great functional layout with 5 bedrooms, backing into a future school and park. Energy star qualified home. Lots of $$$ upgrades, including a separate entrance, hardwood floors throughout, s.s. appliances, large island, extended cabinets, triple-glazed windows, under slab insulation in the basement, and oak stairs etc. parks, schools, recreation centre, Walmart, and highways near by. (id:58576)
Homelife Landmark Realty Inc.
1013 Pisces Trail
Pickering, Ontario
Explore this delightful detached home in Greenwood Seaton by Deco Homes, complete with a single garage. Offering 3 bedrooms and 3 bathrooms, the home provides 1,822 sq. ft, on a 48 wide by 90 long pie lot. Thoughtfully designed living space. With 9' ceilings on both the main and second floors, the home feels open and airy throughout. Large sliding doors fill the space with natural light and offer picturesque views of the lush conservation area. The main floor features elegant hardwood flooring, while the kitchen is equipped with sleek quartz countertops, an upgraded super double sink, Smooth Ceiling throughout the main & the second floor. A standout feature is the walk-out basement with its own separate entrance, offering added flexibility. The garage comes prepped with a rough-in for an EV charger. A smart thermostat, and 200-amp electrical service. The lot is a rare reverse pie shape, offering a wider front facade adding to the unique curb appeal of the home. Located minutes from Hwy 407, Pickering City Centre, Hwy 401, and various local amenities like restaurants and supermarkets, Plus, you're only a 10-minute drive to Markham, this home offers convenience and modern living. Don't miss out on making it yours! **** EXTRAS **** Range Hood, CAC, All ELF, HRV/ERV, Smart Thermostat, All Electrical Light Fixtures. All existing window coverings. Electric Fireplace. (id:58576)
Bay Street Group Inc.












