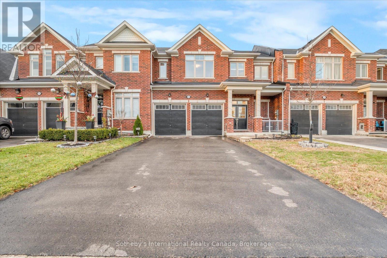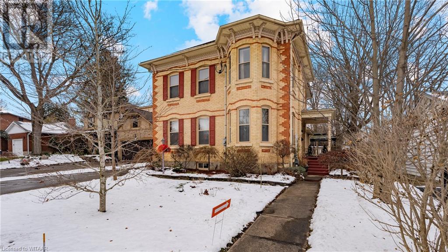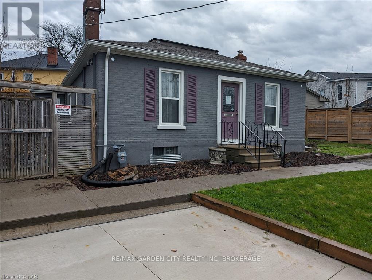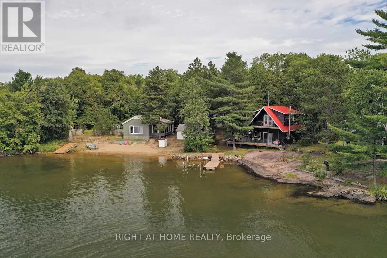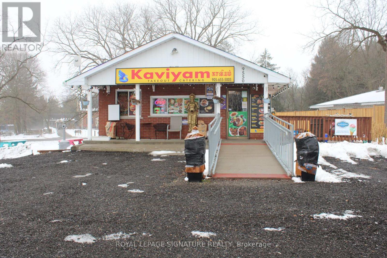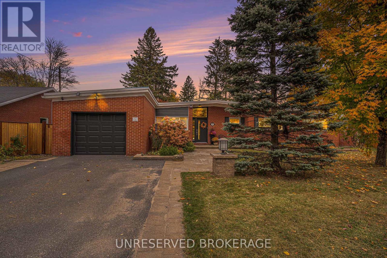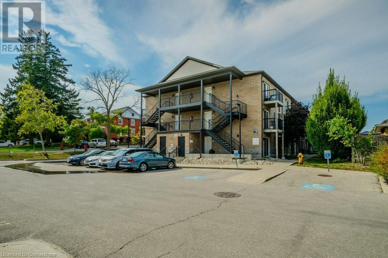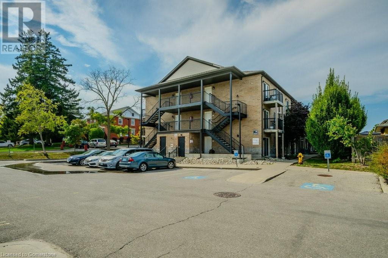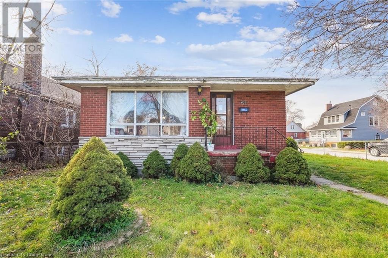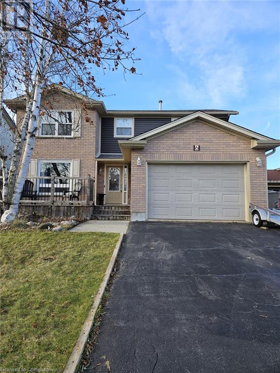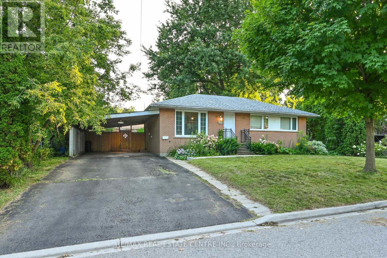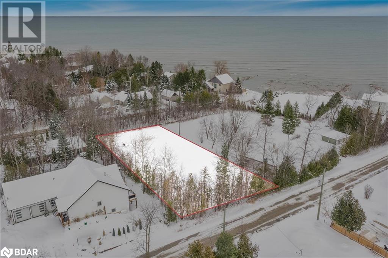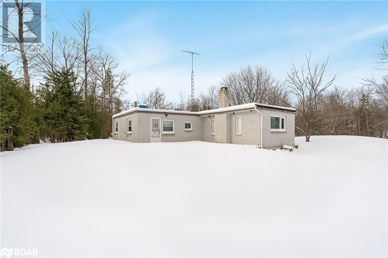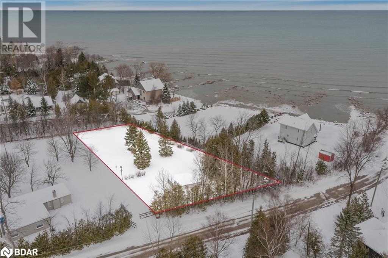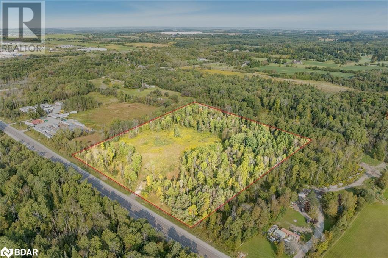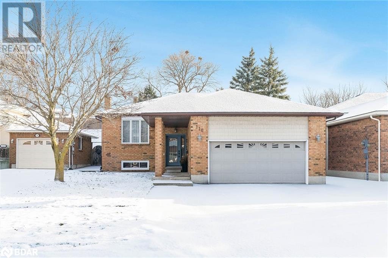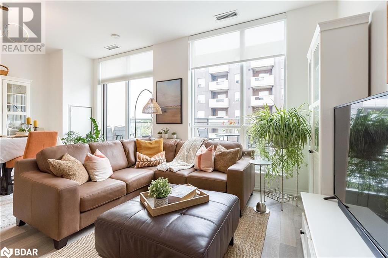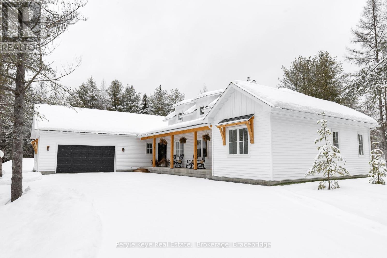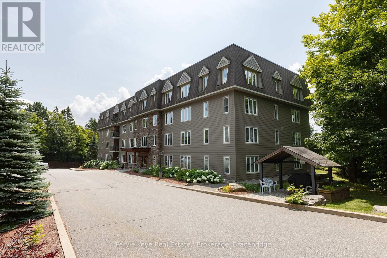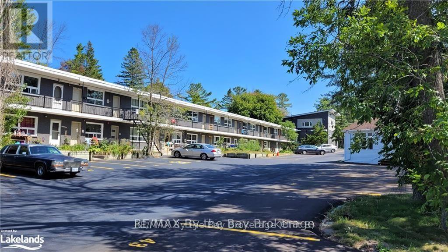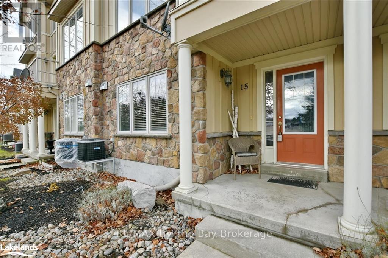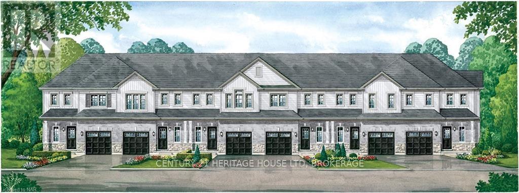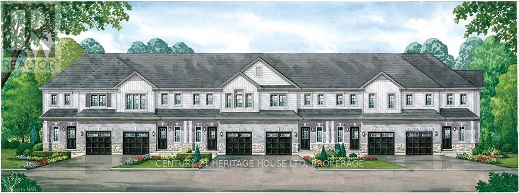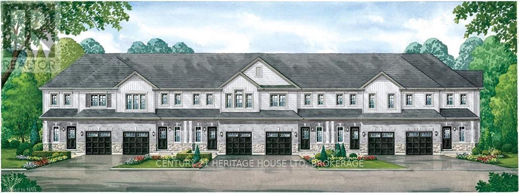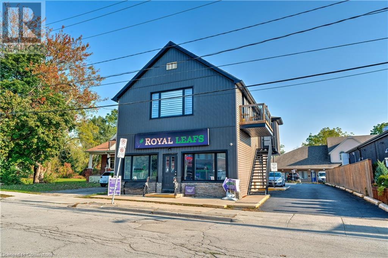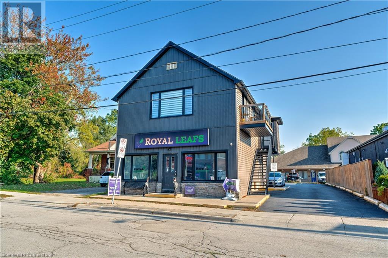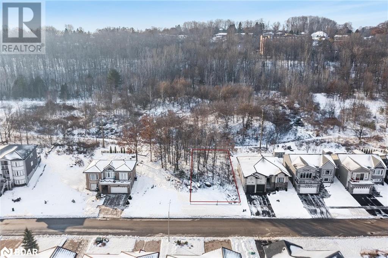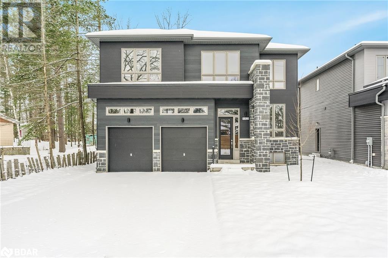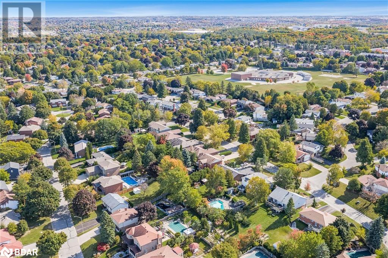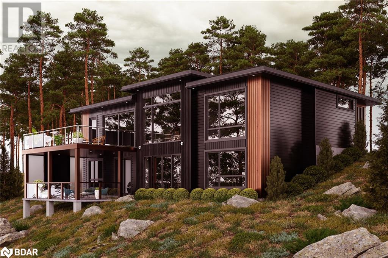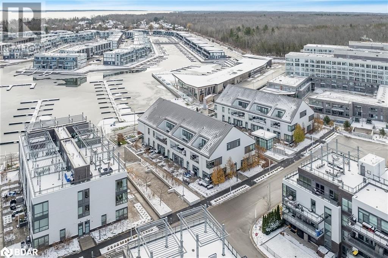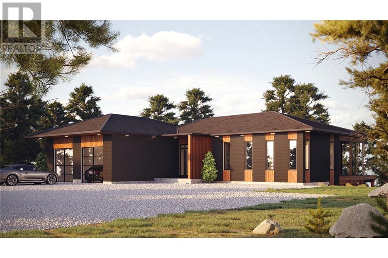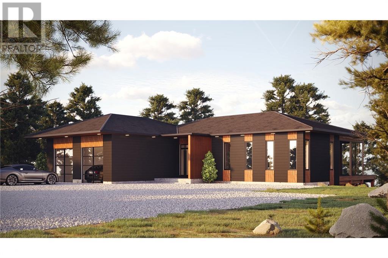141 Allegra Drive
Wasaga Beach, Ontario
Beautiful nearly-new (built in 2018) 2-Storey Freehold Townhouse with a 2-car attached garage (with inside entry) in a desirable West End Wasaga Beach subdivision. Fully serviced by municipal water, sewer, and natural gas, this home features a new wood deck backing onto greenspace and an updated front paver walkway, adding style and functionality. The popular 1,820 sq. ft. Aqua Model is bright and airy, with abundant natural light from large windows on both levels. The Main Floor offers an open-concept Living Room, Dining Area (with sliding doors to the sundeck, perfect for afternoon sun), and a modern Kitchen with three appliances, a center island, and extra cupboard space. Upstairs, you'll find three spacious bedrooms, including a serene Master Bedroom with a 4-piece ensuite featuring a frameless-glass shower, a stand-alone fiberglass bathtub, and a walk-in closet. A second full bathroom and a convenient Laundry Room complete this level. The full, unfinished basement provides ample potential for additional living space, tailored to your needs. Located in a quiet neighborhood with easy access in and out of town, this home is perfect for families or anyone seeking a modern, low-maintenance lifestyle close to amenities and nature. Dont miss this opportunity to own a stunning, move-in-ready home! (id:58576)
Sotheby's International Realty Canada
246 Light Street
Woodstock, Ontario
Located in the heart of Old North Woodstock, this timeless century home offers over 3,000 sqft of beautifully finished living space, blending historic character with spacious comfort. From the moment you step inside, you’re welcomed by a warm, inviting atmosphere. The formal dining room is perfect for hosting memorable gatherings and flows seamlessly into the well-appointed kitchen, offering plenty of cupboard space for all your culinary needs. The spacious living room provides the ideal spot to relax in comfort and leads into the peaceful sunroom at the back of the home featuring bright windows and patio doors that open to a tranquil, private back deck. Upstairs, the expansive primary bedroom is a sanctuary in itself, with a generous walk-in closet and a private ensuite. Two additional bedrooms are equally impressive with ample closet space. Convenient full bath completes the upstairs, ensuring everyone’s comfort and privacy. The finished basement offers a versatile rec room, a rare find in a century home, offering the perfect space for entertaining and hobbies. The mature trees and landscaped yard provide plenty of shade and privacy, making this an ideal spot for outdoor gatherings or simply enjoying the tranquility of your own space and the large, heated shop with loft space creates the ideal opportunity for hobbyists, tradespeople, or extra storage. With its timeless charm, spacious layout, and peaceful surroundings this home is a true gem in one of Woodstock’s most desirable areas. (id:58576)
Revel Realty Inc Brokerage
69 Lillian Place
Fort Erie, Ontario
Welcome to this stunning house nestled in a serene location close to the lake and scenic trails. This home offers a perfect blend of modern elegance and natural beauty. The well-maintained landscaping enhances the curb appeal, creating a warm and inviting atmosphere. As you enter, you will be welcomed by a sun-filled foyer. Step inside to discover a spacious and open floor plan, flooded with natural light. The living area is designed with comfort in mind, the neutral tones throughout create an airy ambiance. The open concept kitchen equipped with stainless steel appliances, ample storage space, and a center island that doubles as a breakfast bar. The quartz countertops and modern fixtures create a contemporary feel, making this space perfect for hosting gatherings or simply enjoying a quiet meal. 3pcs bathroom on main floor is convenient for hosting guests. Bring your steps to the second floor, all three bedrooms are of generous size, provide a peaceful oasis to unwind after a long day. The bathroom is tastefully designed, featuring a modern sink, a shower and a bathtub for extra comfort, convenient laundry in bathroom is easy to use. One of the highlights of this property is its proximity to Lake Erie and trails. Nature enthusiasts will delight in the opportunity to explore the outdoors, whether it's going for a leisurely stroll along the lake or embarking on a scenic hike through the nearby trails. Entire exterior vinyl siding was replaced in September, 2023. (id:58576)
Bay Street Group Inc.
28 Lake Street
St. Catharines, Ontario
EXCELLENT LOCATION / FANTASTIC OPPORTUNITY TO CUSTOMIZE THE SPACE FOR YOUR OWN. 3 CAR PAVED PARKING, GREEN SPACE SELDOM FOUND IN A DOWNTOWN LOCATION. JUST STEPS TO MONTEBELLO PARK,CLOSE PROXIMTY TO DOWNTOWN, THE COURT HOUSE, HOSPITAL, RESTAURANTS & ENTERTAINMENT. COMMERCIAL / RESIDENTIAL, SITE SPECIFIC THIS PROPERTY HAS SO MUCH POTENTIAL. PREVIOUSLY USED AS A LAW OFFICE. SELLERS HAVE UPDATED ALL ABOVE GRADE WINDOWS, SIDING, SOFFITS & FACIA, UPDATED FURNACE, CENTRAL AIR & AIR HANDLER IN THE PAST 4 YEARS. (id:58576)
RE/MAX Garden City Realty Inc
229 Britannia Road
Ottawa, Ontario
If you're looking for the perfect place to build your custom dream home or investment property just steps from the Ottawa River, this lot is for you! Located in the heart of the sought-after neighbourhood of Britannia Village, this 66' x 125' lot (0.189 acres) offers an abundance of potential for a motivated buyer. Backing on to the Britannia Conservation Area, the only rear neighbours that you'll ever see are the birds of Mud Lake! All major amenities (including the future Lincoln Fields LRT station) are just a short walk away and outdoor enthusiasts will love the proximity to the multiuse pathways and parks. Commutes will also be a breeze thanks to the easy access to both highways and the Kichi Zibi Mikan (former Ottawa River Parkway). Currently Zoned as R1, proposed as N2C in the New Zoning By-law DRAFT. (id:58576)
Real Broker Ontario Ltd.
1001 - 1705 Playfair Drive
Ottawa, Ontario
Lovely 2 bedroom corner unit condo available for rent starting January 1, 2025 in sought-after Vista on The Park located in Alta Vista. This unit has been impeccably maintained and offers spectacular unobstructed views of Downtown Ottawa over Grasshopper Hill Park. The natural light hits you the moment you walk into the foyer of the unit, the mirrored-closet doors reflect the light coming from the open-concept living room and dining room which feature beautiful engineered hardwood flooring. The living space provides enough room for everyday living and for entertaining family & friends, the patio door off the living room leads to a private 6' x 16' balcony. Behind a set of small double doors is the eat-in kitchen which offers plenty of cabinetry, counter space, dishwasher, window above the sink & a spot for a small table and chairs for informal everyday eating. On the other side of the foyer the hardwood flooring continues into the bedrooms; the generous primary suite can easily fit a king size bedroom set, it also has two closets and a 4-piece ensuite bathroom with grab bars in the tub. The 2nd bedroom works well for a guest room, office or reading room and another 4-piece bathroom completes this side of the condo. In-unit laundry is located in the utility room beside the kitchen and the machines were updated about 6 years ago. A storage locker and underground parking spot with an EV charger are included and are located in the basement. This building is in a great location close to amenities, transit and greenspace; just a 5 minute drive to the Ottawa Hospital. It's a very well managed, well maintained, quiet, non-smoking & pet free building. Excellent amenities including a library, gym, workout room, saunas, games room, woodworking room & gas bbq with outdoor seating. The building has a wonderful atmosphere with social events & cards for residents who wish to join in. Minimum 1-year lease, completed rental application, proof of income & credit check required. **** EXTRAS **** Window Blinds, Storage Cabinet in Kitchen (id:58576)
Royal LePage Team Realty
Wc21 Hardwood Island East
West Nipissing, Ontario
Paradise! 1 Acre Lake Nipissing Property On An Island Featuring 2 Spacious Well Maintained Cottages! 3Bdrm, 3Pc Bath Log Cabin & 2Bdrm, 2Pc Bath Insulated Cabin, Both With Hydro & WiFi! Private Sandy Beach! Dock With Boat Lift! Lg Decks! Western Exposure To Enjoy Beautiful Sunsets! A Short Boat Ride From Public Boat Ramp With Parking By Bridge! Sheltered Area On Hardwood Island Aka Oak Island! The Back Of The Property Boasts Mature Bush With Canadian Shield Offering Great Views Of The Lake. Enjoy During Summer And Winter! Boating,Fishing,Canoeing,Ice Fishing&Skidooing! Keep Warm With Fireplace/ Wood Stove & Electric Baseboard Backup! Furnished, Aluminum Boat & Motor, Youre All Set For Your Tranquil Getaway! Great For Hunters,Anglers,Hikers,Swimmers Or Just Sit And Relax! Miles Of Navigable Waters To Explore Near By, Marked Channels To West Arm & French River Or Up The Sturgeon River To Shop In Sturgeon Falls! From Hw 17 In Verner, Go S On Hw 64 To Lavigne, 5 Star Rating With AirBnB! **** EXTRAS **** All Existing Furniture & Appl Includes Fridges, Stoves, Washer, Dryer, Freezer, Microwave, Aluminum Boat & Motor, 2 Docks&Boat Lift, Shed/Bunkie, Shower In Shed, 2 Out Houses, Hiking Trail, Fishing! Water From Lake. A Well On Property (id:58576)
Right At Home Realty
1308 Dempster Lane
Oakville, Ontario
Stunning Brand New with 2 Balconies, Prestigious Family Community in Oakville, Fully Modern Open Concept Living 9' ceilings, PAID Extra to have SMART ZONE at the Ground Level, can be used as an Office or Study for any purpose. NO POTL fee, No Maintenance Fees whatsoever, wide street visitors can park on the street. Freehold Townhouse with Upgraded features paid Extra a lot $$$ to builder for Following Upgraded features. Custom kitchen with upgraded cabinetry with built-in brand new appliances and quartz countertop with quartz backsplash, Under cabinet, LED built-in lighting, Engineered hardwood, Custom vanities in all bathroom with quartz countertops and polished porcelain tiles, Upgraded sinks and plumbing fixtures, Upgraded interior doors and door hardware, Smart door lock, Garage door opener with remote and keypad and THIS HOME COMES WITH FULL TARION WARRANTY. Conveniently situated near top-rated schools, shopping centers, transit, the GO station, and highways 403, QEW, and 407, this home offers the perfect blend of style, comfort, and convenience. Don't miss the opportunity for this exceptional property. Schedule your viewing today! **** EXTRAS **** built-in microwave & oven with wifi, Upgraded stair metal pickets, Frameless glass shower in primary En-suite, Heat recovery ventilator, 2 smart light switches, smart home keypad controller, Future Electric Vehicle rough in garage (id:58576)
Right At Home Realty
3044 Perkins Way
Oakville, Ontario
Brand new never lived in executive 4 bedrooom/4 washroom Townhome With A Double Car Garage, located in a prestigious Upper Joshua Creek, built by Primont. Over 2100 sq ft above grade plus an unfinished basement for additional storage space. Beautiful High ceilings throughout: 10 ft smooth ceilings on 2nd floor, rare 12 ft ceilings in bedrooms 2 and 3, 9 ft ceilings on ground level ensuite bedrooms and 3rd level primary bedroom. Bright Open Concept Living/Dining areas with a large modern Kitchen featuring quartz Counter Tops, a functional central island and a walk-in pantry for additional storage. Stainless steel appliances to be installed. Dining Room has direct Access To an oversized Wooden Deck. Additional office space located on second floor. Hardwood Flooring in ground floor bedroom and throughout the second level. Convenient In-Law Suite On ground Level with 3 piece ensuite. Spacious Master Bedroom with a Juliet Balcony, 5 piece Ensuite & Large Walk-In Closet. Window coverings to be installed. Minutes to a variety of amenities, Parks, trails, Public transit. Easy Access To Major Highways 403, 407, And QEW. (id:58576)
Right At Home Realty
9550 Baldwin Street N
Whitby, Ontario
Updated restaurant located just minutes north of Brooklin and Highway 407.Nestled in the heart of the ""Hamlet of Myrtle Station.""Recently acquired liquor license, providing high potential to increase sales and customer volume.Lottery sales add an extra stream of revenue and attract diverse clientele.Three road frontages and two driveway entrances.Newly installed fence and fresh gravel, enhancing the property's aesthetics and functionality.Renovated basement, offering additional usable space for storage or operations.Offers ample parking and spacious dining areas.Ideally positioned at the busy intersection of Highway 7/12 and Baldwin Street North.Conveniently located directly across from a public park.Zoned for commercial retail, providing opportunities for businesses like a convenience store, service shop Potential for second-floor residence above commercial space.The only restaurant in the area, presenting excellent potential for a drive-thru or rest stop on the bustling Highway 12 **** EXTRAS **** Newer Gas Line, Newer Forced Air Gas Furnace, Newer Central Air Conditioner, Newer Water Softener,Newer Drilled Well, Upgraded 200 Amp Service, Recently Finished Basement, Hot Water Tank, Outdoor Deck, Gazebo (id:58576)
Royal LePage Signature Realty
98 Osler Street
Ottawa, Ontario
Brand new never lived in charming townhouse with finished basement for sale in Kanata Morgans grant. This gorgeous townhouse offers 3 bedrooms, 2 baths, spacious welcoming foyer leads you to the open concept kitchen/living room. Main floor features 9' ceiling and luxury hardwood flooring, modern kitchen has large countertops, loads of cupboards, stainless steel appliances. Second level features 3 great sized bedrooms. Large master bedroom with walk-in closet. The fully finished basement offering a large family room or play area and a ensuite bathroom. MINUTES away from highway 417, Restaurants and IT park. Rest assured, with Tarion warranty protection providing complete peace of mind., Flooring: Hardwood, Flooring: Carpet W/W & Mixed, Flooring: Ceramic (id:58576)
Royal LePage Team Realty
61 Promenade Avenue
Ottawa, Ontario
Welcome to your dream home! 61 Promenade is a stunning 3-bedroom, 2 1/2-bath property that offers a breathtaking backyard landscaped oasis including an outdoor kitchen, in-ground pool, screened-in timber gazebo with bar fridge and TV. The updated kitchen is perfect for entertaining. The main floor boasts elegant hardwood and ceramic flooring, and an office. The lower-level recreation room is perfect for relaxing with a big-screen TV, kids' play area, or game nights with billiards and table tennis. Plus, there's a versatile fourth bedroom or workout space. Enjoy ample storage throughout, and take advantage of the community tennis court and park, just a block away. This meticulously maintained home is a true gem! Updates include gazebo 2017, kitchen 2018, new windows and patio door in LR 2018, en-suite 2024, main bathroom 2022, septic tank 2019, pergola 2021, fence 2023, generator transfer switch 2023, Flooring: Tile, Flooring: Hardwood, Flooring: Laminate (id:58576)
Unreserved Brokerage
185 Windale Crescent Unit# 5c
Kitchener, Ontario
Welcome to this charming 1-bedroom gem, perfect for first-time homebuyers and savvy investors! Designed with modern touches, this unit offers the ideal setting for young professionals seeking a stylish and low-maintenance lifestyle. Nestled in the vibrant West Kitchener area, you're just steps away from the popular Sunrise Center, with shopping, dining, and entertainment at your fingertips. Commuting is a breeze with the I-Express bus lines to the LRT and University of Waterloo just around the corner, plus easy access to Highway 7/8. The unit boasts in-suite laundry, stainless steel appliances, and 1 dedicated parking space, with additional visitor parking for your guests. With almost 500 square feet of thoughtfully designed living space, immediate occupancy, and a low monthly condo fee that includes water, this is your chance to own a modern, move-in-ready home in an unbeatable location. Whether you're looking to settle in or add to your investment portfolio, this Windale Residences unit is a must-see! (id:58576)
The Agency Real Estate Brokerage
185 Windale Crescent Unit# 5c
Kitchener, Ontario
Welcome to this charming 1-bedroom gem, perfect for first-time homebuyers and savvy investors! Designed with modern touches, this unit offers the ideal setting for young professionals seeking a stylish and low-maintenance lifestyle. Nestled in the vibrant West Kitchener area, you're just steps away from the popular Sunrise Center, with shopping, dining, and entertainment at your fingertips. Commuting is a breeze with the I-Express bus lines to the LRT and University of Waterloo just around the corner, plus easy access to Highway 7/8. The unit boasts in-suite laundry, stainless steel appliances, and 1 dedicated parking space, with additional visitor parking for your guests. With almost 500 square feet of thoughtfully designed living space, immediate occupancy, and a low monthly condo fee that includes water, this is your chance to own a modern, move-in-ready home in an unbeatable location. Whether you're looking to settle in or add to your investment portfolio, this Windale Residences unit is a must-see! (id:58576)
The Agency Real Estate Brokerage
632 Beach Boulevard
Hamilton, Ontario
Attention renovators and investors! This is a great opportunity to renovate or build your dream home on the sought-after beach strip. Situated on a 50ft x 100ft lot, this home offers an eat-in kitchen, 2 bedrooms, a 4-piece bathroom and hardwood flooring under the carpet. The dining room can be converted back into a 3rd bedroom. Unlock the potential of the separate side entrance to the unfinished basement which has endless possibilities for an in-law setup or income opportunity. Located just minutes to the beach, biking trails, highways, and public transportation. Property is being sold as-is. 2 sump pumps. Roof (approx. 5-10 years). (id:58576)
Sutton Group - Summit Realty
6 Fran Ellen Crescent
Kitchener, Ontario
Forest Heights! Welcome to this family home featuring 4 upper level bedrooms, 3.5 bathrooms, 1.5 car garage, formal Living & Dining rooms plus main floor sunken Family room with gas fireplace & main floor laundry. Numerous quality updates have been completed such as newer siding, fascia, eaves with gutter guards, covered deck, shingles, kitchen, primary ensuite & more. Plenty of play area for children & pets in the wide fenced yard. Parents will really enjoy the covered rear deck for use any time of year whether entertaining or family downtime. Kids...check out the tree house in the yard! Thoughtful updates with a carpet free main floor including all bedrooms. Spacious primary bedroom which can hold multiple furniture pieces and a king size bed easily. The walk through closet features custom shelving & pull out drawers. Bright, modernized 3 pc walk-in shower with designer wall panels. The other 3 bedrooms are ready for children or use as office space depending on your lifestyle needs. The new 2024 Kitchen is fabulous blending two tone white & blue cabinets with granite counters, island with breakfast bar, tile backsplash, numerous pot lights and Kraus deep stainless dual farm sink. A favourite spot to gather will be the Family room off the Kitchen. The basement is partially finished waiting for your final choices for a Recroom with plenty of additional storage and workshop space available plus a convenient 3 pc bathroom for this level. Great neighborhood with multiple schools, walking trails, shopping amenities and access to Highway 7/8 & beyond. Minutes to The Boardwalk, Highland Hills Plaza and Sunrise Centre. Come explore Forest Heights for your family. (id:58576)
Coldwell Banker Peter Benninger Realty
16 Roper Place
Kitchener, Ontario
Welcome to 16 Roper Place, Kitchener for lease available, a stunning example of modern living in the highly sought-after Huron Village. This exquisite townhouse, located on a tranquil court, welcomes you with its contemporary exterior, hinting at the elegance inside. Step through the inviting entrance into a carpet-free main floor that flows beautifully throughout, beautiful oak stairs. The spacious living room, filled with natural light, offers the perfect space for relaxation and family time with nice upgraded pot lights. The kitchen is a chefs dream, featuring white cabinetry and High-end stainless-steel appliances, open concept the dining area is ideal for hosting family dinners to larger gatherings. The master suite serves as a private retreat, complete with a generous walk-in closet and ensuite 4pc. Two additional bedrooms, both bright and spacious, offer plenty of room for family or guests, along with large closets and a stylish 4-piece bathroom. The convenience of an upstairs laundry room adds to the thoughtful design. The unfinished basement, featuring a lookout window, provides limitless possibilities for customization - whether it's a home theatre, gym, or extra living space. Its prime location places you close to top-rated schools, the scenic Schlegel Park, trails, and Conestoga College. With shopping, amenities, and quick access to HWY 8 and 401 nearby, convenience is always within reach **** EXTRAS **** lawn moving included (id:58576)
RE/MAX Gold Realty Inc.
4106 Campbell Street N
London, Ontario
Magnificent 2925 square feet 4 Bedroom and 4 Bathroom residence in one of South London most sought-after neighbourhoods. This masterfully built family home defines todays highest standards of contemporary luxury, showcasing the finest craftsmanship throughout. Outstanding chef-inspired kitchen w/ stainless steel appliances, luxury finishes & custom 2 tone cabinetry. This 2925 square feet 2 story home on a premium 66.95' x 116' lot features a unique layout, the impressive stone, brick, and stucco exterior. It offers two bedrooms with ensuites, over $ 100,000 in premium upgrades. The main floor includes a dining room with a vaulted ceiling, a living room, an office room, a mudroom, engineered hardwood flooring throughout,8-ft. Interior doors add to the sense of grandeur. The 2021-built home comes with upgraded black exterior windows, tinted glass garage doors and 2nd-floor laundry, quartz countertop throughout. The master bedroom is a haven for relaxation, with a five-piece ensuite w/ walk-in his/her closet. Close proximity to 401 and 402. A remarkable home w/ no expenses spared & no detail overlooked. Excellent location in upscale family neighbourhood near top school, shopping & renowned parks. **** EXTRAS **** Zebra Blinds (id:58576)
Homelife Superstars Real Estate Limited
56 William Street
Orangeville, Ontario
This cute as a button brick bungalow is located on a pretty tree lined street and is an ideal opportunity for investment with a 3 bdrm main floor unit and a two bedroom lower level unit with a separate entrance. Tons of parking. Large rear yard separated (one for each unit). Great location within easy walking distance to all Orangeville has to offer. Parks, trails, schools, shopping, fine dining. theatre and more. Renovations to upper level have been completed and home shows 10+. (id:58576)
RE/MAX Real Estate Centre Inc.
Pt Lt20 Pt 1 Downer Street
Collingwood, Ontario
Top 5 Reasons You Will Love This Property: 1) Discover an exceptional opportunity with this vacant land, perfectly positioned as it fronts two prominent streets 2) Conveniently situated within walking distance of two captivating shorelines 3) Established close to Collingwood, Wasaga Beach, and Blue Mountain 4) Presenting an ideal chance to bring your dream home to life 5) Unleash your imagination with endless possibilities with two neighbouring lots of land offered for individual purchase. Visit our website for more detailed information. (id:58576)
Faris Team Real Estate Brokerage
31 Downer Street
Collingwood, Ontario
Top 5 Reasons You Will Love This Property: 1) Excellent location and opportunity await with this lush lot, just a short stroll to the sandy beaches of Georgian Bay 2) Conveniently nestled and fronting two streets 3) Endless potential for your dream home with two neighbouring lots 4) Enjoy easy access to Collingwood, amenities, golf courses, shopping opportunities, and the convenience of being close to the excitement and attractions of Blue Mountain 5) Tranquil area, perfect for your dream home or a family cottage. Visit our website for more detailed information. (id:58576)
Faris Team Real Estate Brokerage
Pt Lt20 Pt 3 Downer Street
Collingwood, Ontario
Top 5 Reasons You Will Love This Property: 1) Unlock an extraordinary opportunity with this vacant parcel, strategically situated, highlighting dual street frontage, enhancing desirability and potential 2) Nestled within walking distance to the shorelines of Georgian Bay 3) Positioned near Collingwood, Wasaga Beach, and Blue Mountain, offering access to premier recreational and leisure destinations 4) Offering a perfect opportunity to turn your dream home and backyard oasis into a reality 5) Added benefit of two neighbouring lots available, expanding the horizon of possibilities. Visit our website for more detailed information. (id:58576)
Faris Team Real Estate Brokerage
3152 Davis Drive
Newmarket, Ontario
Top 5 Reasons You Will Love This Property: 1) Located in East Gwillimbury, this property offers excellent access to major highways, making it appealing for businesses 2) The M2 zoning designation allows for a wide range of commercial and industrial uses, including warehousing, manufacturing, and logistics, allowing for versatility opportunities for various business types 3) Potential to build a 60,000 square foot building 4) Expansive 10-acre lot delivering significant room for future growth or customization to suit specific business needs 5) Situated in a rapidly developing area, the property is a solid investment opportunity with high potential returns. Visit our website for more detailed information. (id:58576)
Faris Team Real Estate Brokerage
110 Chieftain Crescent
Barrie, Ontario
Top 5 Reasons You Will Love This Home: 1) Settled in the highly sought-after Allandale Heights, this raised bungalow offers four spacious bedrooms, three full bathrooms, and convenient access to local amenities, Highway 400, schools, and parks, making it the perfect family home 2) Generously sized eat-in kitchen, complete with sleek stainless-steel KitchenAid appliances (2021) and providing plenty of space for family meals and entertaining, with a seamless walkout to the backyard for easy indoor-outdoor living 3) Fully fenced backyard presenting an inground pool, an extensive wooden deck, and a gazebo creating the perfect serene setting for any occasion 4) Sizeable lower level delivering a private in- law suite with a fully equipped kitchen, bedroom, bathroom, and living area, perfect for extended family or guests; on the opposite side, you'll find a cozy entertaining space complete with a fireplace framed by a charming brick surround and a built-in wet bar 5) Thoughtful, modern updates, including a new roof (2020), windows and doors (2022), a high-end washer and dryer (2023), and a freshly painted main level make this home completely move-in ready and worry-free. 2,755 fin.sq.ft. Age 35. Visit our website for more detailed information. *Please note some images have been virtually staged to show the potential of the home. (id:58576)
Faris Team Real Estate Brokerage
111 Worsley Street Unit# Gph4
Barrie, Ontario
Top 5 Reasons You Will Love This Condo: 1) Alluring exclusive grand penthouse suite, hosting a versatile den/murphy bed space, two elegantly appointed bathrooms, and two bedrooms, including a primary bedroom framing breathtaking lake views, complete with its own private balcony accessible through sliding doors with a screen, alongside an expansive living, eat-in kitchen and dining area designed for seamless entertaining, enhanced by a larger balcony, perfect for soaking up the stunning surroundings 2) Open-concept layout flowing throughout, including a culinary dream kitchen featuring a sleek quartz countertop island with a breakfast bar, stainless-steel appliances, and an upgraded faucet, along with additional refined touches such as Hunter Douglas custom roller sun shades, floor-to-ceiling windows, upgraded light fixtures, and the airy grandeur of 10-foot ceilings, all complemented by a stylish ceiling fan 3) Convenience is essential with this suite, offering a personal underground parking space and a secure storage locker, ensuring your belongings are always within reach 4) Elevate your lifestyle with top-notch amenities, including a party room equipped with a full kitchen, an outdoor entertaining area with a barbeque offering panoramic views of Kempenfelt Bay, secure bike storage, electric car charging in the garage, and a fully equipped exercise room 5) Perfectly situated in a vibrant downtown locale, you're just steps away from the beach, scenic bike trails, shopping, the Farmers Market, a variety of dining options, and a nearby skating rink offering a delightful winter activity. The extra feature is the new grocery store in the same building. Motivated seller. (id:58576)
Faris Team Real Estate Brokerage
303 Clearwater Lake Road
Huntsville, Ontario
Welcome to 303 Clearwater Lake Rd - a gorgeous bungalow resting on 5+ Ac of picture-perfect privacy! New in 2024 w/ a Tarion Warranty. This Residence is sure to WOW exemplifying quality craftsmanship! Every detail was expertly designed w/ finishes + styling curated by professional designer, Della Radkowski w/ PK Decor & Design Studio. Located in highly coveted Port Sydney, you are short walk to Mary Lake Beach, the general store, & more. Enjoy a round of golf at Granite Ridge or play a game of tennis nearby. W/ quick access to HWY 11, essentials like fuel, groceries, & home hardware are only 5 min away, & Huntsville & Bracebridge are just a 15-min drive. Step inside this remarkable home from the welcoming covered front porch & you are immediately captivated! The spacious open layout is simply beautiful, w/ an 18' soaring ceiling in the living room featuring a gas fireplace creating a captivating focal point & cozy atmosphere. The living/dining area seamlessly extend to the expansive covered deck w/ pot lights, elevating your dining & entertaining experiences. The heart of this home is the stunning kitchen - a thoughtful design that makes it a true culinary retreat. You will love the warm-toned cabinetry, quartz countertops & backsplash, generous island w/ bar seating, & incredible attention to extra details! The primary suite is a restful retreat, boasting a walk-in closet, luxurious ensuite w/ in-floor heating, water closet, glass walk-in shower & soaker tubyour personal spa-like oasis. Between the living room & primary, there is an ideal space for a home office or wine/coffee bar. 2 beautiful guest bedrooms are adjacent the stylish 4PC bath. A spacious laundry features includes a sink & ample storage. Adjacent the 2 car garage, convenience meets style w/ 2 coat closets, accessory hooks & easy access to the 2PC bath. The crawl space provides endless storage. This is an extraordinary chance to own a truly exceptional property. (id:58576)
Peryle Keye Real Estate Brokerage
206 - 24 Dairy Lane
Huntsville, Ontario
Imagine mornings filled with golden hues of sunshine flooding your beautifully appointed condo. Welcome to 1,266 sq ft of inviting space, an open floor plan that invites connection, perfect for hosting loved ones or simply enjoying the company of a great read. This haven prioritizes effortless living & accessibility. Wide hallways offer a sense of spacious ease, while the walk-in shower in the ensuite & the automatic door opener ensure comfort & accessibility. The heart of this 2 bed, 2 bath home unfolds in a stunning open concept design. Imagine seamless conversation flowing from the spacious kitchen, complete w/ ample prep space to the inviting dining area – perfect for festive holiday gatherings. A charming breakfast bar beckons casual catching up w/ loved ones, while a generous walk-in pantry keeps everything beautifully organized, even accommodating a stackable washer & dryer & a stand-up freezer for ultimate convenience. The 2 spacious bedrooms offer a tranquil escape, while the versatile flex space off the primary suite provides the perfect canvas for your needs. Be it a home office, a calming meditation space, or simply a cozy reading nook, the possibilities of this lovely bonus space are endless. Step outside your door & discover a vibrant community. Enjoy social gatherings in the building's common areas, or simply relish the peace of mind that comes w/ a secure & well-maintained building. Walk downtown Huntsville - dining, shopping, theatre, events at Rivermill Park so much more - all at your fingertips! Everything you need is here & close! Convenience is key – your locker is located on the same floor, eliminating unnecessary trips, & a heated underground parking space w/ on-site car wash facilities ensures year-round comfort for you & your car. This isn't just a condo, it's a gateway to a life of comfort, effortless living, & supportive community. Downsize in style & live life to the fullest. This condo awaits! (id:58576)
Peryle Keye Real Estate Brokerage
B14 - 280 River Road E
Wasaga Beach, Ontario
Large bachelor unit at 280 River Rd E in Wasaga Beach. Located on the river. Kitchenette with 2 burner cooktop, range hood and fridge. Newly renovated 3 piece bath with shower. Minimum one year lease. Pets are allowed. Rental amount includes, heat, hydro and water along with one parking space. This is an unfurnished unit. Note: some photos are virtually staged to show possible furniture placement. (id:58576)
RE/MAX By The Bay Brokerage
15 Wally Drive
Wasaga Beach, Ontario
Beautiful 3-Bed, 3-Bath Townhome in Wasaga Beach with Double Garage. Located within walking distance to one of Wasaga Beach's prime shopping and dining hubs and just a short stroll from Beach Area 1, this spacious townhome offers convenience and charm.\r\n3 Bedrooms, 3 Baths – Including a bright primary bedroom with a full ensuite for added comfort.\r\nSpacious Eat-In Kitchen – Features a cozy gas fireplace and a walkout to a private balcony, perfect for enjoying your morning coffee.\r\nSeparate Living Room – Large windows bring in abundant natural light, creating a welcoming and open feel.\r\nCommunity Perks – Enjoy access to a heated in-ground pool and a private community centre with beach access to the river.\r\nRental Requirements: First and last month’s rent required Employment letter, current credit report, application with references, and photo ID. Rent plus utilities (snow removal and lawn maintenance not included). (id:58576)
RE/MAX By The Bay Brokerage
315 Old Course Trail
Welland, Ontario
Welcome home! Built by the legendary Luchetta Homes and featuring 3 bedrooms, 3 bathrooms and a full walkout, it will be hard not to fall in love with this home. Step inside to find 9' ceilings, gleaming tile and luxury vinyl floors, a spacious foyer, a large front office space, powder room, main floor laundry room, a grand eat in kitchen with stunning cabinetry, built in appliances & quartz countertops, a spectacular great room with a beautiful tray ceiling, a spacious 2nd bedroom with private ensuite, and a beautiful primary bedroom suite with a large walk in closet and stunning ensuite bathroom. The unfinished walkout basement is the perfect canvas to create the recreation room of your dreams. Walk out from the basement or main floor living room to the covered patio/deck that overlooks a gorgeous vista. Plenty of parking available between the asphalt driveway and attached 2 car garage. Association fee of $262 per month provides you access to the private neighborhood amenities such as the indoor salt water pool, state of the art fitness centre, tennis courts, hot tub & sauna, games room, library, and banquet centre. Snow removal, grass cutting, an inground sprinkler system and a monitored security system are also included in the fee. Easy access to shopping, restaurants, the Welland Canal and highway 406 from this fabulous north Welland location. Life could not be easier at Hunters Pointe! Irreplaceable at this price - don't delay! (id:58576)
Royal LePage NRC Realty
451 Louisa Street
Fort Erie, Ontario
Welcome to Your NEW HOME. Located in the newest phase of Peace Bridge Village, this 3 bedroom 2 bath 2-\r\nstorey end unit townhouse ""The Crescent"" is the perfect place to call home. Open concept floor plan with\r\n1362sq.ft of main living space including, 9ft ceilings, ceramic tile, 2ND FLOOR laundry and so much more. Optional second\r\nfloor plans are available as well an optional finished basement plan for those looking for more space. Situated\r\nin close proximity to shopping, restaurants, walking trails, Lake Erie and beaches. Short drive to major\r\nhighways and The Peace Bridge. (id:58576)
Century 21 Heritage House Ltd
453 Louisa Street
Fort Erie, Ontario
Welcome to Your NEW HOME. Located in the newest phase of Peace Bridge Village, this 3 bedroom 2 bath 2-\r\nstorey townhouse unit ""The Ridgemount"" is the perfect place to call home. Open concept floor plan with\r\n1362sq.ft of main living space including, 9ft ceilings, ceramic tile, 2nd floor laundry and so much more.\r\nOptional second floor plans are available as well an optional finished basement plan for those looking for\r\nmore space. Situated in close proximity to shopping, restaurants, walking trails, Lake Erie and beaches. Short\r\ndrive to major highways and The Peace Bridge. (id:58576)
Century 21 Heritage House Ltd
455 Louisa Street
Fort Erie, Ontario
Welcome to Your NEW HOME. Located in the newest phase of Peace Bridge Village, this 3 bedroom 2 bath 2-\r\nstorey townhouse unit ""The Kraft"" is the perfect place to call home. Open concept floor plan with\r\n1353sq.ft of main living space including, 9ft ceilings, ceramic tile, 2nd floor laundry and so much more.\r\nOptional second floor plans are available as well an optional finished basement plan for those looking for\r\nmore space. Situated in close proximity to shopping, restaurants, walking trails, Lake Erie and beaches. Short\r\ndrive to major highways and The Peace Bridge. (id:58576)
Century 21 Heritage House Ltd
457 Louisa Street
Fort Erie, Ontario
Welcome to Your NEW HOME. Located in the newest phase of Peace Bridge Village, this 3 bedroom 2 bath 2-\r\nstorey townhouse unit ""The KRAFT"" is the perfect place to call home. Open concept floor plan with\r\n1353sq.ft of main living space including, 9ft ceilings, ceramic tile, 2nd floor laundry and so much more.\r\nOptional second floor plans are available as well an optional finished basement plan for those looking for\r\nmore space. Situated in close proximity to shopping, restaurants, walking trails, Lake Erie and beaches. Short\r\ndrive to major highways and The Peace Bridge. (id:58576)
Century 21 Heritage House Ltd
459 Louisa Street
Fort Erie, Ontario
Welcome to Your NEW HOME. Located in the newest phase of Peace Bridge Village, this 3 bedroom 2 bath 2-storey townhouse unit ""The Ridgemount"" is the perfect place to call home. Open concept floor plan with 1362sq.ft of main living space including, 9ft ceilings, ceramic tile, 2nd floor laundry and so much more. Optional second floor plans are available as well an optional finished basement plan for those looking for more space. Situated in close proximity to shopping, restaurants, walking trails, Lake Erie and beaches. Short drive to major highways and The Peace Bridge. (id:58576)
Century 21 Heritage House Ltd
461 Louisa Street
Fort Erie, Ontario
Welcome to Your NEW HOME. Located in the newest phase of Peace Bridge Village, this 3 bedroom 2 bath\r\n2-storey end unit townhouse ""The Crescent"" is the perfect place to call home. Open concept floor plan with 1388sq.ft of main living\r\nspace including, 9ft ceilings, ceramic tile, laundry and so much more. Optional second floor plans are available\r\nas well an optional finished basement plan for those looking for more space. Situated in close proximity to\r\nshopping, restaurants, walking trails, Lake Erie and beaches. Short drive to major highways and The Peace\r\nBridge. (id:58576)
Century 21 Heritage House Ltd
6 - 2090 Valin Street
Ottawa, Ontario
Charming 2 Bedroom, 2 Bath, condo with 1 Parking Spot offers comfort, convenience & a fantastic location. With 9 ft ceilings, an inviting open-concept layout, and an abundance of windows & natural light; this home is designed for relaxed living. Spacious living room w/large bay window. Eat-in bright white kitchen adorned w/plenty of cabinets & Patio doors to South-East facing balcony with views of the serene common area. 2 bedrooms; primary one has cheater door to main bath complete w/separate tub, standing shower & in-unit laundry. A 2 piece bath & storage/utility closet complete the unit. Secure building w/front & back access. Bike storage. A practical place to call home! Located in the evolving neighbourhood of Springridge/East Village-Perfect for outdoor enthusiast. Easy walk to paths, park, sports fields. Bus service just outside your door on Valin. Close to Starbucks, Tim Horton, groceries, etc. (id:58576)
RE/MAX Hallmark Realty Group
160 Sai Crescent
Ottawa, Ontario
Flooring: Tile, Feast your eyes on this spacious bright 4 bedroom, 4 bath single family home situated in the desirable of Hunt Club Park! Main floor boasts an inviting foyer, elegant hardwood flooring and mudroom, large living and dining room, family room with fireplace, eat-in kitchen with lots of cupboards, S/S appliances & ample cabinetry. 2nd level offers large master bedroom w/walk-in closet & (5pcs) ensuite bath, 3 generous bedrooms w/full (3pcs)bath. gorgeous lower level w/rec room area, Office & full (3pcs) bath. double car garage, Walk to schools, parks, shopping centers and more! SS Appliances 2017, Furnace 2017, A/C 2019, HWT 2024. This is a place you would be happy to call home!, Flooring: Hardwood, Flooring: Carpet W/W & Mixed (id:58576)
RE/MAX Hallmark Realty Group
2003 - 111 Champagne Avenue S
Ottawa, Ontario
Luxury lower level Penthouse at Soho Champagne, designed by award winning Brian Gluckstein. This custom-designed suite boasts 11 ft floor to ceiling windows w/custom electric powered draperies, wide plank French Oak hardwood floors, custom Milette doors, & custom cabinetry throughout. Spacious foyer and open concept living/dining area. Sleek kitchen w/integrated Miele appliances, including convection & steam wall ovens, and induction cooktop. Spacious Primary bedroom with access to the balcony and unobstructed views of the downtown area. Exquisite ensuite features marble hexagon flooring, custom cabinetry & large shower. Secondary bedroom has a built-in make-up/desk area, custom drawers & closets with stunning Ceasarstone countertops. Convenient in-unit laundry. 2 underground parking spaces! Amenities incl. Concierge, Gym room, private cinema, outdoor hot tub, executive dining/board room. 24 hours irrevocable, 24 hours notice for all showings. (id:58576)
Coldwell Banker First Ottawa Realty
40 Main Street N
Hamilton, Ontario
GREAT INVESTMENT OPPORTUNITY. TAKE A LOOK AT THIS TOTALLY UPDATED BUILDING LOCATED IN A PRIME DOWNTOWN WATERDOWN LOCATION. THIS UNIQUE OFFERING INCLUDES A STORE FRONT RETAIL (1000 SQ FT). EVERYTHING OLD IS NEW AGAIN INCLUDING SPRAY FOAM INSULATION, WINDOWS, ELECTRICAL WIRING, FLOORINGS AND PLUMBING. ADDITIONAL UPDATES INCLUDE SEPERATE METERS, FURNACES, AIR CONDITIONING UNITS, ELECTRICAL PANELS AND GAS METERS. INCLUDED ARE 7 PAVED OFF STREET PARKING SPACES. THE UPSCALE RESIDENTIAL UNIT HAS BEEN BUILT WITHOUT COMPROMISE. FEATURES INCLUDE QUARTZ COUNTERTOPS, UPGRADED CABINETRY, ENGENEERED HARDWOOD FLOORS, EXTENSIVE POT LIGHTING, COZY GAS FIREPLACE, FULL SIZE WALK-IN SHOWER, PRIVATE BALCONY AND IN-SUITE LAUNDRY. OPPORTUNITY KNOCKS WITH THIS TURNKEY PROPERTY OFFERING A THRIVING COMMERCIAL LEASE AND UPSCALE RESIDENTIAL LIVING. (id:58576)
Sutton Group - Summit Realty
40 Main Street N
Hamilton, Ontario
GREAT INVESTMENT OPPORTUNITY. TAKE A LOOK AT THIS TOTALLY UPDATED BUILDING LOCATED IN A PRIME DOWNTOWN WATERDOWN LOCATION. THIS UNIQUE OFFERING INCLUDES A STORE FRONT RETAIL (1000 SQ FT). EVERYTHING OLD IS NEW AGAIN INCLUDING SPRAY FOAM INSULATION, WINDOWS, ELECTRICAL WIRING, FLOORINGS AND PLUMBING. ADDITIONAL UPDATES INCLUDE SEPERATE METERS, FURNACES, AIR CONDITIONING UNITS, ELECTRICAL PANELS AND GAS METERS. INCLUDED ARE 7 PAVED OFF STREET PARKING SPACES. THE UPSCALE RESIDENTIAL UNIT HAS BEEN BUILT WITHOUT COMPROMISE. FEATURES INCLUDE QUARTZ COUNTERTOPS, UPGRADED CABINETRY, ENGENEERED HARDWOOD FLOORS, EXTENSIVE POT LIGHTING, COZY GAS FIREPLACE, FULL SIZE WALK-IN SHOWER, PRIVATE BALCONY AND IN-SUITE LAUNDRY. OPPORTUNITY KNOCKS WITH THIS TURNKEY PROPERTY OFFERING A THRIVING COMMERCIAL LEASE AND UPSCALE RESIDENTIAL LIVING. (id:58576)
Sutton Group - Summit Realty
614 Taylor Drive
Midland, Ontario
Top 5 Reasons You Will Love This Property: 1) Fantastic opportunity to build a dream home on an executive street 2) Convenience offered by a partially cleared lot 3) Exceptional chance to acquire one of the few remaining lots 4) Located nearby amazing waterfront amenities, ideal for nature enthusiasts 5) Established in a highly sought-after neighbourhood, surrounded by greenspace, and just a short drive to downtown Midland. Visit our website for more detailed information. (id:58576)
Faris Team Real Estate Brokerage
132 Ansley Road
Wasaga Beach, Ontario
Top 5 Reasons You Will Love This Home: 1) Incredible opportunity to own a fully finished 3,572 square foot legal duplex with six bedrooms and four and a half bathrooms and situated in the heart of Wasaga Beach 2) Sizeable main living area, featuring a main level primary suite, an upper level loft along with three additional bedrooms, and a fully finished basement apartment with a modern kitchen, two bedrooms, and a full bathroom, offering ample space for family living 3) Built by Sterling Homes with exceptional craftsmanship and attention to detail, including upgraded countertops, a glass shower, a soaker tub, and dual vanities in the primary ensuite, as well as a vaulted ceiling that opens to the loft, overlooking the family room 4) Settled in a quiet, established neighbourhood with mature trees, providing a peaceful and serene setting 5) Prime location within walking distance to all essentials, including shopping, dining, and easy access in and out of Wasaga Beach. 3,572 fin.sq.ft. Age New. Visit our website for more detailed information. *Please note some images have been virtually staged to show the potential of the home. (id:58576)
Faris Team Real Estate Brokerage
431 Innisfil Street
Barrie, Ontario
Rare opportunity to own this stunning ranch bungalow with space, charm and privacy. Don’t miss your chance to own this beautifully crafted, quality-built ranch bungalow, offering an incredible 3,200 square feet of living space, including 1,834 square feet on the main level, making this home, at this price, a truly rare find. This bungalow has timeless charm, featuring a spacious and functional layout, two cozy living areas, and three generously sized bedrooms, delivering plenty of room for everyone to spread out. Enjoy hosting in the elegant formal dining room, perfect for special occasions. Impeccably maintained with updates that include a new roof (2019), a new dishwasher (2023) and a fresh coat of paint. The lower level is so much more than a basement, with two additional bedrooms and a full bathroom ideal for guests, teens, or a home office. The custom workshop includes a table saw, shelving and cupboards, perfect for hobbies, projects, or future renovations. Situated on nearly a 60' wide by 160' deep lot, a large private backyard with mature trees offers a serene escape from the hustle and bustle. (id:58576)
Faris Team Real Estate Brokerage
Lot 1 St Andrews Circle
Huntsville, Ontario
Top 5 Reasons You Will Love This Home: 1) Unique opportunity to purchase a pre-construction home and collaborate with the artisans at Stratton Homes to build your own net-zero home 2) You'll love this spacious 1,985 square foot bungalow, offering stunning views of the natural surroundings from both the main level and walkout basement 3) Overlooking the Deerhurst Highlands Golf Club, providing picturesque views while being situated atop a beautiful granite ridge 4) Stratton Homes specializes in constructing net-zero homes, paving the way for a sustainable future, featuring superior energy efficiency, highlighted by triple-glazed windows and sliding doors, high R-value walls, roofs, and slabs, LED lighting, and high-efficiency air source heat pumps 5) Collaborate with a design specialist at Stratton Homes to select from various professional colour packages, ensuring your home stands out from the rest with the added benefit of an optional finished basement floor plan. Visit our website for more detailed information. *** Book a viewing of Strattons Model Home at 25 Deerhurst Highlands Drive to view their quality craftsmanship, exceptional finishes, and natural surroundings *** (id:58576)
Faris Team Real Estate Brokerage
317 Broward Way Unit# 113
Innisfil, Ontario
Top 5 Reasons You Will Love This Condo: 1) Just steps away from the picturesque boardwalk at Friday Harbour, offering easy access to waterfront charm and vibrant community life 2) Enjoy world-class amenities, including an 18-hole golf course right at your fingertips 3) $5,000 in stylish upgrades, including custom blinds, upgraded flooring, and a quartz countertops, elevating the comfort and aesthetic of your space 4) Benefit from the convenience of an exclusive underground parking spot, ensuring secure and hassle-free access year-round 5) Ideal for all-season living or a smart investment, while being placed in a sought-after location. Visit our website for more detailed information. *Please note some images have been virtually staged to show the potential of the home. (id:58576)
Faris Team Real Estate Brokerage
Lot 3 St Andrews Circle
Huntsville, Ontario
Top 5 Reasons You Will Love This Home: 1) Embrace the rare opportunity to design and build your dream net-zero home in collaboration with Stratton Homes, allowing you to create a custom, eco-friendly residence that reflects your unique vision 2) Imagine living in a spacious 1,640 square foot bungalow, thoughtfully designed to capture stunning views of the surrounding natural beauty from both the main level and walkout basement; every corner of this home is crafted to harmonize with its environment 3) Perched atop a picturesque granite ridge framing breathtaking vistas overlooking the Deerhurst Highlands Golf Club, creating a serene setting providing an ideal backdrop for your new home, blending tranquility with elegance 4) Stratton Homes leads the way in sustainable living, specializing in the construction of net-zero homes that are designed for the future, including superior energy efficiency features like triple-glazed windows and sliding doors, high R-value walls, roofs, and slabs, LED lighting, and high-efficiency air source heat pumps, ensuring your home is as environmentally conscious as it is beautiful 5) Personalize your new home by working closely with a design specialist at Stratton Homes where you can choose from a variety of professional colour packages and customize your space with an optional finished basement floor plan, ensuring your home is as distinctive as you are. Visit our website for more detailed information. *** Book a viewing of Strattons Model Home at 25 Deerhurst Highlands Drive to view their quality craftsmanship, exceptional finishes, and natural surroundings *** (id:58576)
Faris Team Real Estate Brokerage
Lot 2 St Andrews Circle
Huntsville, Ontario
Top 5 Reasons You Will Love This Home: 1) Exceptional opportunity to purchase a pre-construction home and partner with the artisans at Stratton Homes to create your net-zero masterpiece 2) Experience luxury living in this spacious five bedroom, four bathroom, 4,040 square foot bungalow, offering breathtaking views of the natural surroundings from both the main level and walkout basement 3) Perched atop a stunning granite ridge, this lot overlooks the Deerhurst Highlands Golf Club, providing picturesque and serene vistas 4) Stratton Homes is renowned for constructing net-zero homes that lead the way in sustainability, featuring superior energy efficiency with triple-glazed windows and sliding doors, high R-value walls, roofs, and slabs, LED lighting, and high-efficiency air source heat pumps 5) Personalize your home by collaborating with a design specialist at Stratton Homes to choose from an array of professional colour packages, ensuring your home is uniquely yours. 4,040 fin.sq.ft. Visit our website for more detailed information. *** Book a viewing of Strattons Model Home at 25 Deerhurst Highlands Drive to view their quality craftsmanship, exceptional finishes, and natural surroundings *** (id:58576)
Faris Team Real Estate Brokerage

