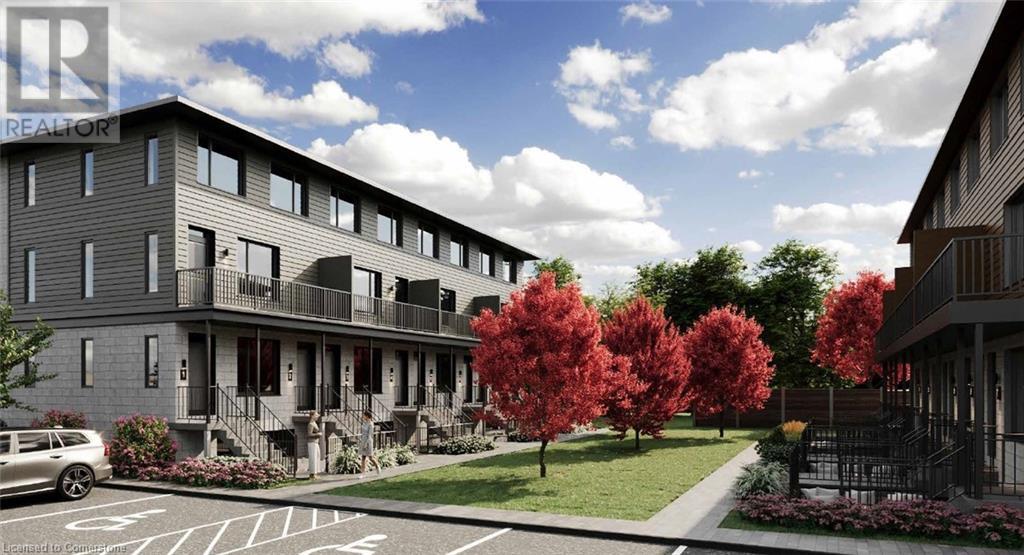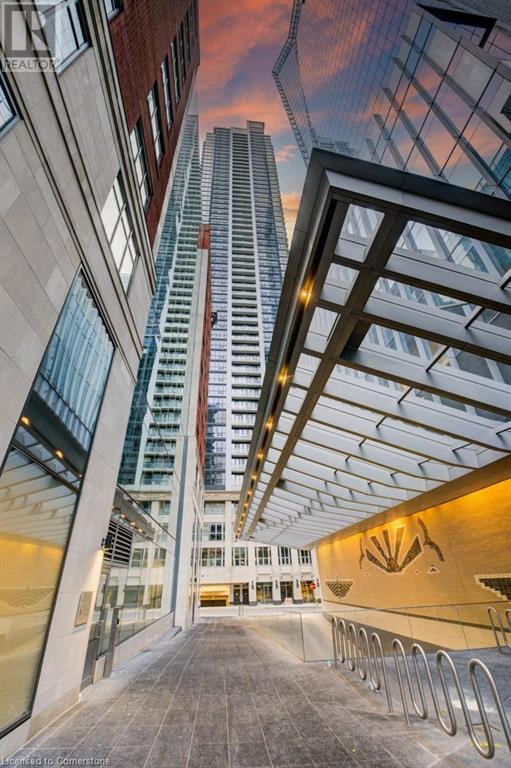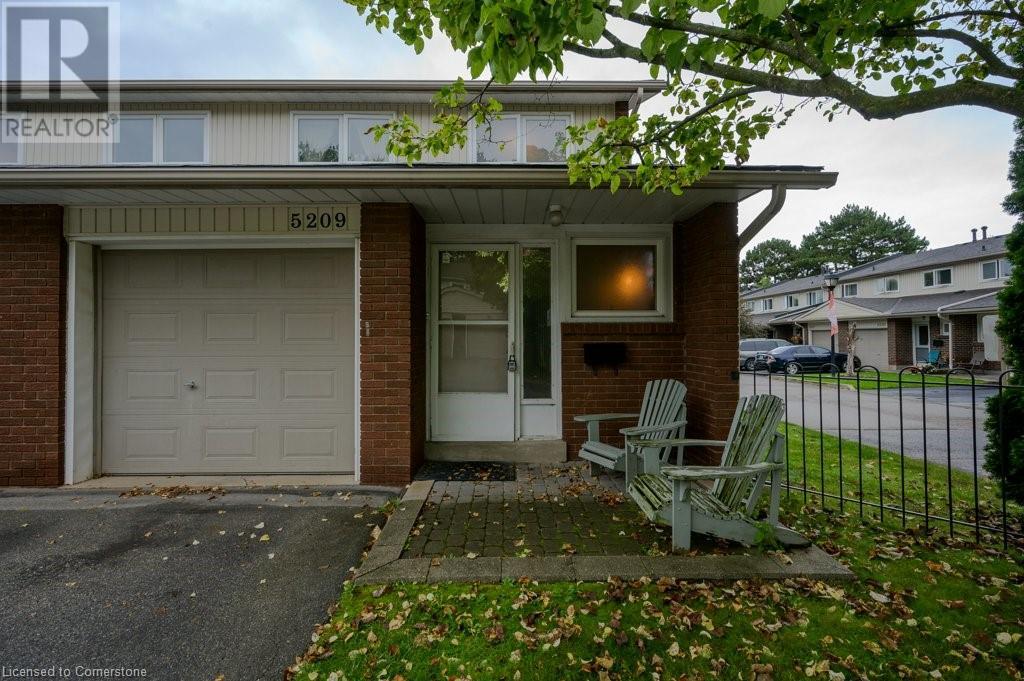141 Marigold Gardens
Oakville, Ontario
Welcome To This Exquisite Newer Built 2-Story Townhouse, Only Link W/ Garage On One Side. Featuring 9' Ceilings On Main Floor. This Home Boasts 4 Spacious Brs With 5-PC En-suite & Large W/I Closet in Master Br. Enjoy the open concept modern kitchen with Central Island, Backsplash, and Quartz Countertops, Seamlessly Connected To Dining Area and access to the backyard space. Separate Door From Garage To Backyard. Hardwood Living room with a large windows Allowing Ample Natural Light Into The Space. Walking Distance to Dr. David, R, Williams Public School. Close to High Ranking White Oak Secondary School, and Sheridan College. 5 Min Drive to Smart Centre Vast Shopping Complex. Easy Access to Highway 403 & 407. **** EXTRAS **** Existing Kitchen Appliances, Washer & Dryer, Window coverage, and Light Fixtures. Tenant pays all Utilities (Including HWT Retal) & Tenant Insurance. (id:58576)
Right At Home Realty
7 Sandy Pines Trail
South Bruce Peninsula, Ontario
BUNGALOW WITHIN WALKING DISTANCE TO SOUTH SAUBLE BEACH Lake Huron. Updated bungalow offers main floor living at its best! Three bedrooms, two bathrooms, a beautifully updated kitchen. The photos speak volumes of the impeccable pride of home ownership in this little beauty. Enjoy morning coffee on your covered front porch over looking the perennial flower beds while enjoying the peacefulness of this little neighbourhood. Or enjoy entertaining in the private back yard on a large entertainment size deck. Or enjoy paddle boarding, fishing or kayaking with in a 5 minute walk to access Silver Lake or if you want to sun bathe and enjoy the pristine shores of Lake Huron you can take a 15 minute walk to south Sauble Beach entrance. (id:58576)
Sutton-Sound Realty
637 - 16 Concord Place
Grimsby, Ontario
Enjoy stunning water views from this spacious 1-bedroom unit in Grimsbys sought-after Aquazul. Featuring modern finishes, floor-to-ceiling windows, and convenient in-suite laundry, this home offers both style and comfort. Includes 1 parking spot and 1 locker for your convenience. Resort-style amenities include an outdoor pool, gym, party room, media room, and ample visitor parking. Ideally located just steps from restaurants, walking trails, local shops, and with easy access to the QEW. A perfect blend of luxury and lifestyle! Immediate possession available. (id:58576)
RE/MAX Escarpment Realty Inc.
520 Speedvale Avenue E Unit# 3
Guelph, Ontario
DISCOVER THRIVE AT 520 SPEEDVALE AVENUE EAST—an exceptional community located in Guelph’s vibrant east end. These thoughtfully designed 2, 2+den, and 3-bedroom stacked and back-to-back townhomes offer modern layouts tailored to your dynamic lifestyle. Nestled in an established neighbourhood, Thrive puts you close to everything—Riverside Park, the Speed River, and Guelph Lake Conservation Area for outdoor adventures, and local hotspots like The Wooly Pub and The Boathouse for dining and leisure. Essential amenities, including schools, daycare centers, shopping at Walmart and Zehrs, and fitness options like GoodLife and Victoria Road Recreation Centre, are just minutes away. Homes at Thrive feature private decks, patios, or terraces, blending indoor and outdoor living seamlessly. The BLISS lower-interior back-to-back model offers 1262sqft, 2 bedrooms, and 2.5 bathrooms. Designed with sustainability in mind, Thrive offers high-efficiency heating and cooling, energy recovery ventilators, LED lighting, and more, reducing operational carbon emissions by 30-50%. Community highlights include EV charging stations, fiber-optic connectivity, Earthbin-style waste management, and beautifully landscaped parkettes. Inside, enjoy 9’ ceilings, solid-surface kitchen countertops, contemporary cabinetry, and modern appliances, including a bonus over-the-range microwave. Ensuite bathrooms, quality flooring, and curated design packages add to the comfort and style of each home. Thrive is more than a place to live—it’s a community where you can connect, recharge, and grow. Built by Marann Homes, this development redefines modern living with a perfect balance of convenience, sustainability, and charm. (id:58576)
RE/MAX Twin City Faisal Susiwala Realty
520 Speedvale Avenue E Unit# 2
Guelph, Ontario
DISCOVER THRIVE AT 520 SPEEDVALE AVENUE EAST—an exceptional community located in Guelph’s vibrant east end. These thoughtfully designed 2, 2+den, and 3-bedroom stacked and back-to-back townhomes offer modern layouts tailored to your dynamic lifestyle. Nestled in an established neighbourhood, Thrive puts you close to everything—Riverside Park, the Speed River, and Guelph Lake Conservation Area for outdoor adventures, and local hotspots like The Wooly Pub and The Boathouse for dining and leisure. Essential amenities, including schools, daycare centers, shopping at Walmart and Zehrs, and fitness options like GoodLife and Victoria Road Recreation Centre, are just minutes away. Homes at Thrive feature private decks, patios, or terraces, blending indoor and outdoor living seamlessly. The BLOOM upper-end back-to-back model offers 1424sqft, 3 bedrooms, and 2.5 bathrooms. Designed with sustainability in mind, Thrive offers high-efficiency heating and cooling, energy recovery ventilators, LED lighting, and more, reducing operational carbon emissions by 30-50%. Community highlights include EV charging stations, fiber-optic connectivity, Earthbin-style waste management, and beautifully landscaped parkettes. Inside, enjoy 9’ ceilings, solid-surface kitchen countertops, contemporary cabinetry, and modern appliances, including a bonus over-the-range microwave. Ensuite bathrooms, quality flooring, and curated design packages add to the comfort and style of each home. Thrive is more than a place to live—it’s a community where you can connect, recharge, and grow. Built by Marann Homes, this development redefines modern living with a perfect balance of convenience, sustainability, and charm. (id:58576)
RE/MAX Twin City Faisal Susiwala Realty
70 Temperance Street Unit# 1008
Toronto, Ontario
Welcome to this amazing 1-bedroom + den unit located in the heart of the Financial District! This open-concept layout is thoughtfully designed with custom baseboards, crown moulding, and a soundproof decorative wall in the den, which can also function as a second bedroom. With 9 ft ceilings and balcony access through sliding doors in the living room, this unit feels bright and spacious. The primary bedroom and versatile den offer ample space and comfort. The building boasts exceptional amenities, including a party room, poker room, golf simulator, gym, yoga/spin studio, and more. Enjoy the convenience of being within walking distance of shops, dining, entertainment, and all essential services. Extras: Built-in appliances, including a fridge, microwave, oven, cooktop, wine fridge, and dishwasher, plus a separate laundry room with extra storage. This unit also includes a storage locker. Don’t miss out on this fantastic opportunity! (id:58576)
Chestnut Park Realty Southwestern Ontario Limited
Chestnut Park Realty Southwestern Ontario Ltd.
123 Pioneer Drive Unit# E4
Kitchener, Ontario
A well-known Mexican franchise is now available in a prime Kitchener location. Positioned in the only major plaza in Doon South, it’s surrounded by residential neighborhoods, condos, and popular retail outlets like Shoppers Drug Mart, Dollarama, Zehr’s, and other well-established brands. This spacious 1,250 sq. ft. unit features a seating capacity of 28 and is a fully turnkey operation—perfect for first-time buyers venturing into entrepreneurship or experienced business owners looking to expand their portfolio. With a steady stream of returning customers, this thriving business offers significant growth potential, especially by obtaining an LLBO license to transform the restaurant into a social hotspot. Lease terms are favorable with a 1+5-year agreement, and gross rent is $5,500/month. The business maintains a food cost of 25%, wages at 16%, and a 6% royalty fee. Don’t miss this fantastic opportunity to own a profitable, well-located business with room for further expansion. (id:58576)
RE/MAX Real Estate Centre Inc.
520 Speedvale Avenue E Unit# 1
Guelph, Ontario
DISCOVER THRIVE AT 520 SPEEDVALE AVENUE EAST—an exceptional community located in Guelph’s vibrant east end. These thoughtfully designed 2, 2+den, and 3-bedroom stacked and back-to-back townhomes offer modern layouts tailored to your dynamic lifestyle. Nestled in an established neighbourhood, Thrive puts you close to everything—Riverside Park, the Speed River, and Guelph Lake Conservation Area for outdoor adventures, and local hotspots like The Wooly Pub and The Boathouse for dining and leisure. Essential amenities, including schools, daycare centers, shopping at Walmart and Zehrs, and fitness options like GoodLife and Victoria Road Recreation Centre, are just minutes away. Homes at Thrive feature private decks, patios, or terraces, blending indoor and outdoor living seamlessly. The ZEST lower-end back-to-back model offers 1284sqft, 2 bedrooms, and 2.5 bathrooms. Designed with sustainability in mind, Thrive offers high-efficiency heating and cooling, energy recovery ventilators, LED lighting, and more, reducing operational carbon emissions by 30-50%. Community highlights include EV charging stations, fiber-optic connectivity, Earthbin-style waste management, and beautifully landscaped parkettes. Inside, enjoy 9’ ceilings, solid-surface kitchen countertops, contemporary cabinetry, and modern appliances, including a bonus over-the-range microwave. Ensuite bathrooms, quality flooring, and curated design packages add to the comfort and style of each home. Thrive is more than a place to live—it’s a community where you can connect, recharge, and grow. Built by Marann Homes, this development redefines modern living with a perfect balance of convenience, sustainability, and charm. (id:58576)
RE/MAX Twin City Faisal Susiwala Realty
1101 Brantford Hwy S
Cambridge, Ontario
Gorgeous App. 1.25 Acres Land Right On The Main 24 Hwy In Cambridge. Brick Bungalow Which Can Be Easily Converted To Modern Design House120X461X 481 Land. Lots Of Parking In Front And Back. Recently Renovated , Recently Purchased Appliances. Open Concept Living With ALg Country Kitchen Flowing Into Liv/Din Rm & Walkout To The Lg Front Deck. 1 Garage And 20X24 Workshop In The Back. (id:58576)
Homelife Silvercity Realty Inc.
88 Bowbeer Road
Oakville, Ontario
Sun-filled Corner House Upper Portion - Huge 4 Bedrooms With All Ensuite Washrooms. **One Of The New & Established Neighborhood Of Oakville** Beautiful Inside Out. Hardwood Floors Throughout. Massive Space For Entertaining. 3 Years New. Fully Furnished With Modern Furniture (Unfurnished Option Available). All High End - Jenn Air Appliances. Gas Fireplace. Lots Of Storage. Double Car Garage. Prime Location- Close To Hwy 403 & 407, Grocery, All Amenities. Walking Distance To School, Parks, Trails. **** EXTRAS **** Great Neighborhood! Excellent Location! Close To Parks & Walking Trails! Friendly Neighborhood! (id:58576)
RE/MAX Real Estate Centre Inc.
5209 Banting Court
Burlington, Ontario
Elizabeth Gardens 3-bedroom townhome in quite community. Large main floor with living/dining room and attached kitchen. Main floor has 2-piece bathroom. Upstairs has 3 large bedroom. Full Basement. One car parking garage and one outside spot. Walking distance to Lakeshore Rd and Lake Ontario, schools, parks, shopping & amenities with easy access to the highway and public transit. Great layout, great location. Photos are virtual staging of room. RSA. (id:58576)
Right At Home Realty
37 Bramley Street N
Port Hope, Ontario
Welcome to this well loved century home! Located in a great area that is an easy walk to downtown and offering numerous upgrades that blend modern conveniences with historic charm. A large verandah offers a perfect spot to relax and enjoy nice weather. As you step inside to the foyer and the open concept dining , kitchen and den, you will appreciate the ability to entertain with ease. A chef pleasing kitchen with Stainless Steel appliances , spaceous counters with with ample space for hosting large or intimate gatherings. From the den you enter the family room which leads to a 2pc bath or the living room which boasts beautiful stained glass doors created by a local artisan. On the second level, you will find an extra large primary bedroom with 3 large closets., a second bedrrom with cedar lined closet and a third bedroom currently used as an office , the updated 4 pc bath finishes the top level. The full basement level offers numerous storage rooms and access to an attached garage . Back in the early 1900's the basement of this home was once used as a bakery. **** EXTRAS **** Fully fenced backyard with stone patio , walkways and lovely perrenials, 50 yr warranty with new 2021 roof. (id:58576)
Royal Service Real Estate Inc.












