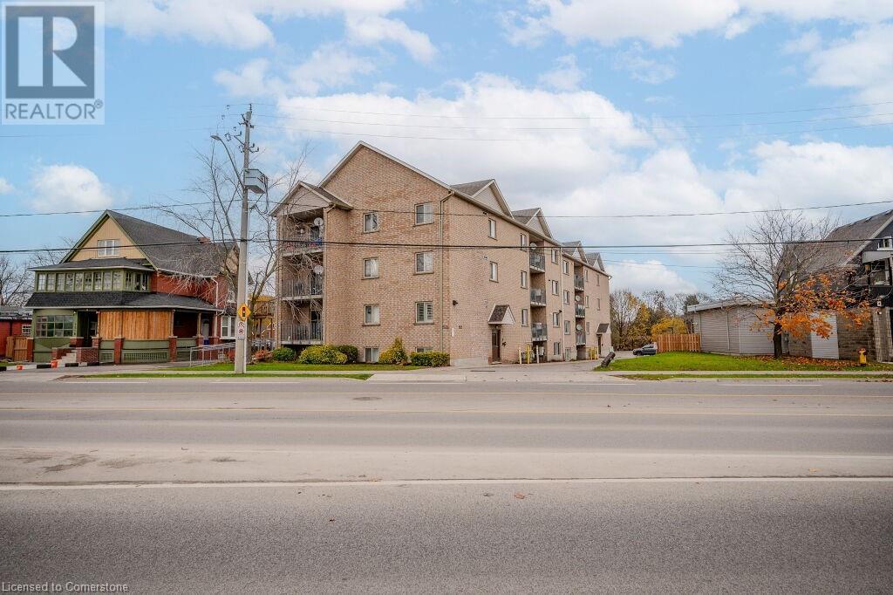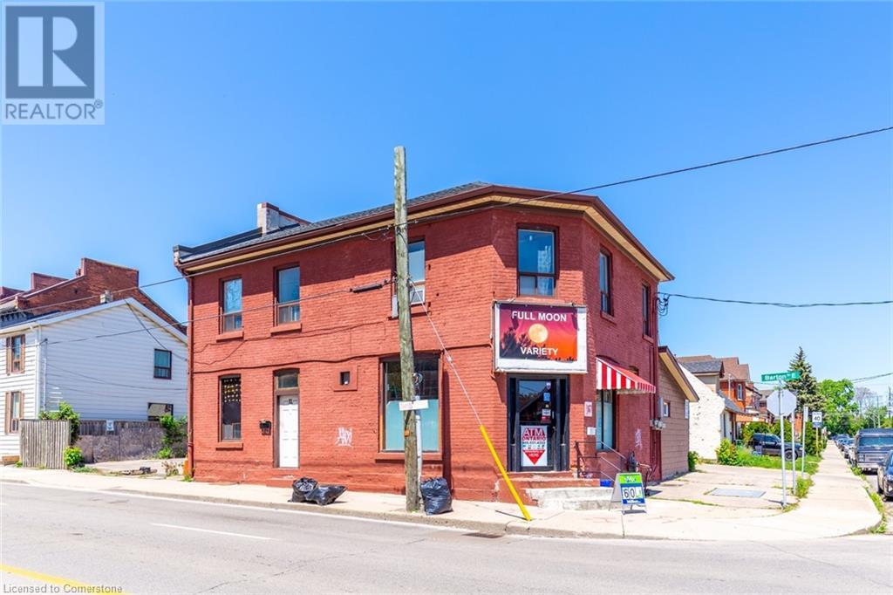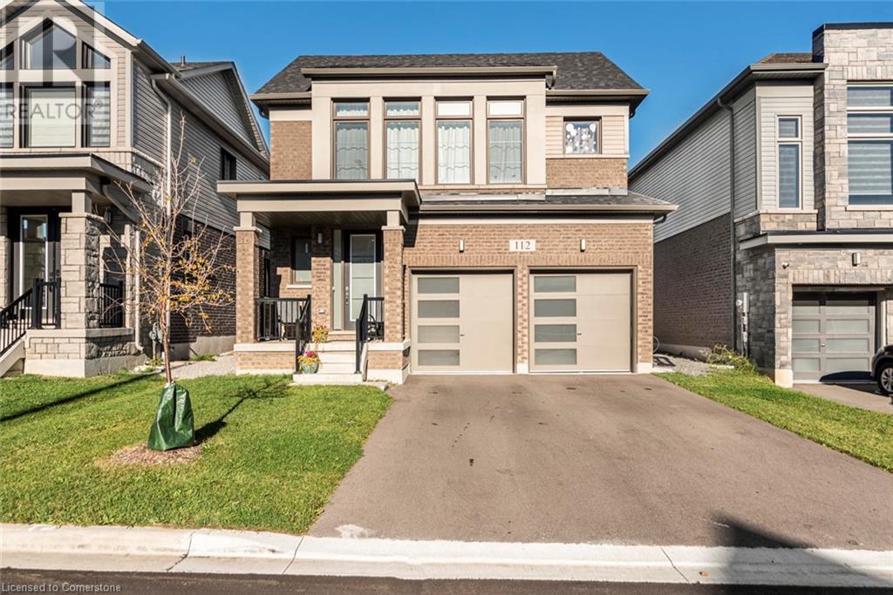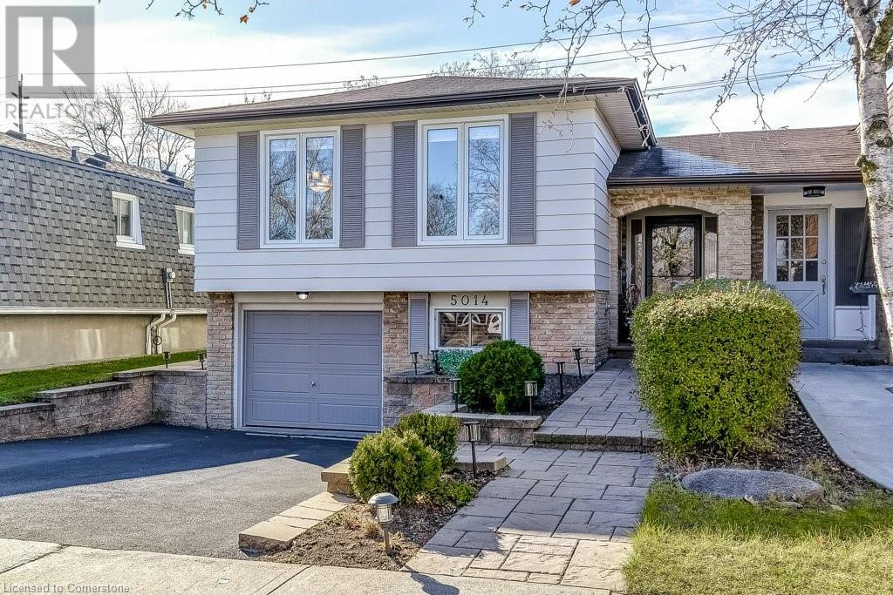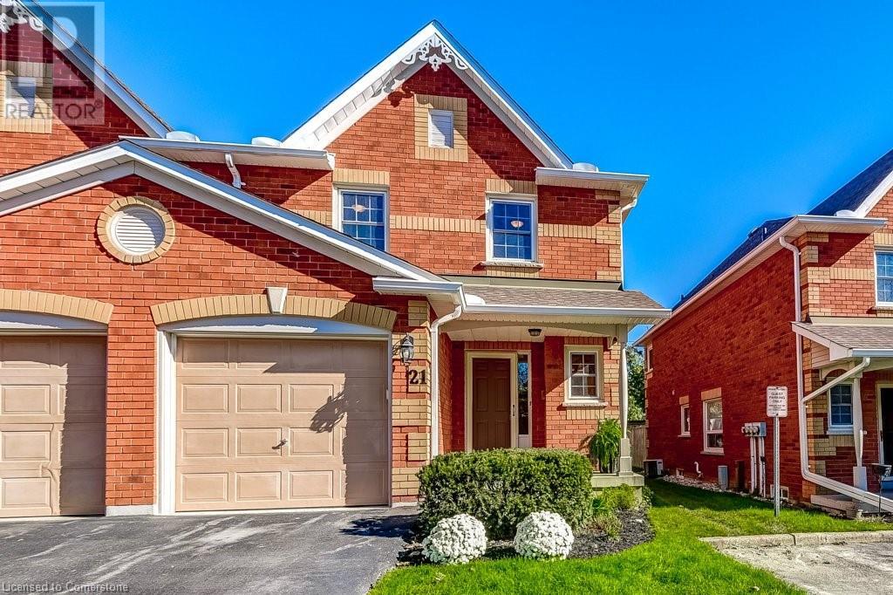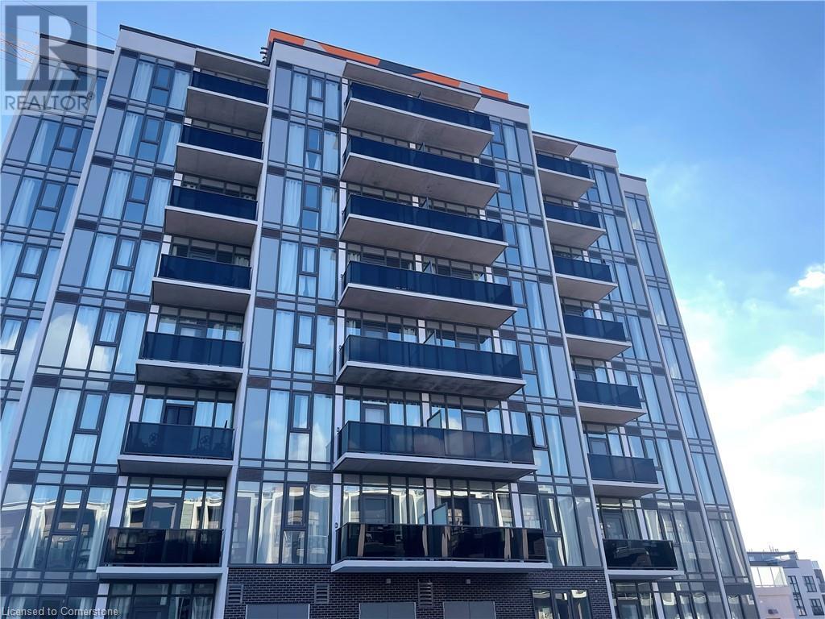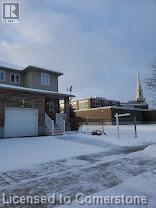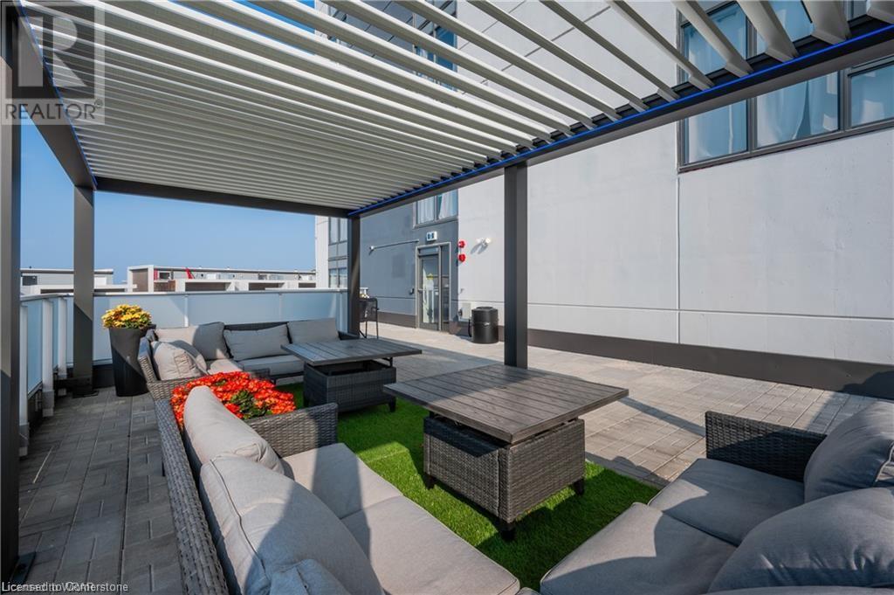1522 King Street E Unit# 302
Kitchener, Ontario
This STUNNING 2 bedroom condo is directly across from the lovely Rockway Gardens and golf course on King Street in Kitchener! You will fall in love with all this spacious condo has to offer.. Step into the open concept living space, featuring a spacious living room with walkout to private balcony and a huge kitchen/dining area. The kitchen is a chef and entertainer's dream with granite countertops, solid wood cabinetry, ample counter space and stainless steel appliances. This unit features 2 large bedrooms, a 4 piece bathroom with granite vanity top and in-suite full sized side by side laundry. Enjoy the summer taking in the flowers, relaxing in the beautiful Rockway gardens or sit on your private balcony overlooking the gardens with a glass of wine in the evening! One parking space plus visitor parking available for your guests. Convenient and desirable location close to transit, highway access and steps away from all the vibrant amenities, dining and shopping DTK has to offer! (id:58576)
C M A Realty Ltd.
267 Catharine Street N
Hamilton, Ontario
ATTENTION INVESTORS! 5-plex building with main floor retail/office and plenty of parking. Great street presence at the corner of Barton & Catharine. Main floor vacant. Main floor 1-bedroom apartment. Main floor bachelor apartment. 2x1 bedroom apartments on 2nd level (one vacant). Good tenants who pay on time. Building is in great shape. All units on separate hydro meters. Additional income from rented parking spots. Don’t be TOO LATE*! *REG TM. RSA. (id:58576)
RE/MAX Escarpment Realty Inc.
112 Fairey Crescent
Hamilton, Ontario
MAIN AND UPPER FLOOR LISTING. BASEMENT INCLUDED. Prime Mount Hope home for lease!! Step inside 112 Fairey Crescent, a detached 2153 sq.ft two storey home with 4 bedrooms and 2.5 bathrooms. Beautiful open concept living and kitchen space with luxurious finishings all throughout that's been incredibly well maintained. Also offering ample parking via double wide 4 car driveway and double detached driveway and extra storage space throughout. Located in a desirable neighbourhood minutes to Highway #6, Hamilton International Airport, Warplane Heritage Museum, Amazon Fulfillment Warehouse, and more, don’t miss out on this opportunity. (id:58576)
RE/MAX Escarpment Realty Inc.
5014 Brady Avenue
Burlington, Ontario
Extensively renovated 3 bdrm, 2 bath, semi-detached home with beautifully finished living spaces, in highly sought after Pinedale neighbourhood. A great blend of charm and convenience. Extremely well maintained, close proximity to Appleby GO walking trail and Sherwood Forest Park, this raised ranch home offers a wonderful floor plan and completely finished lower level with den and cosy family room with gas fireplace. Large lower level windows allow for natural sunlight. Updated kitchen (2024) with Quartz counters, double undermount sink, ceramic backsplash, contemporary faucet, soft close and deep pot drawers. Extensive patio-scaping at front entrance. New flooring and freshly painted in most areas. New main bathroom vanity with Quartz countertop and dual undermount sinks. New Garage Door (2024), New windows (2018) with EZ clean feature. Home is linked only at entry level and lower storage area. (id:58576)
Keller Williams Edge Hearth & Home Realty
1415 Hazelton Boulevard Unit# 21
Burlington, Ontario
AMAZING FIND! This sought-after Tyandaga Highlands condo townhouse is in a small, well-managed complex, end unit with extra windows. NEW KITCHEN, NEW STAINLESS STEEL STOVE, NEW STAINLESS STEEL DISHWASHER, new quartz countertops with matching backsplash. Updated lighting. Refinished hardwood floors in the living room and dining room. Walk out from the dining room sliding doors to backyard with interlock patio. New carpeting, new laminate flooring. Freshly painted from top to bottom. Large front foyer with double door closet with interior lighting, access to garage. Three bedrooms, 3.5 baths. The primary bedroom has hardwood floors, a four-piece ensuite, and a walk-in closet. The lower level is fully finished with a recreation room, accent wall lighting, a four-piece bath with a whirlpool tub, and a large laundry room. Loads of storage area. Ecobee Smart Thermostat. Furnace 2008, Central Air 2023. Single garage with inside entry and garage door opener. The complex had aggregate concrete walkways, new paved roads and curbs just completed. Seller-assisted financing is considered to qualified buyers at competitive rates and terms with a substantial downpayment. The Status Certificate is available for serious inquiries. (id:58576)
Keller Williams Edge Hearth & Home Realty
1434 Highland Road W Unit# 204
Kitchener, Ontario
AVAILABLE IMMEDIEATELY! This Beautiful large one bedroom plus den Cassio Model Is waiting for you to call it home. Your small pet and your whole family are welcome to enjoy this luxurious condo living. From the European inspired sleek kitchen with steel appliances, the lustrous quartz countertops to thoughtful layout, this condo effortlessly maximizes space, providing you with a generously 2 sized bedroom and the versatile den space which can be transformed into a home office, cozy reading nook, dining room or a guest space. The best fixture dog wash station means that your small family member - pet is welcome to move in with you. TENANT PAYS; HYDRO AND INTERNET. PARKING and LOCKER IS NOT INCLUDED IN THE PRICE OF THE UNITS. (Optional - locker $60-parking -$125; AMENETIES; Outdoor terrace with cabanas and bar• Smart building Valet system app for digital access to intercom • Plate-recognition parking garage door• Car wash station• Dog wash station• Fitness studio• Meeting room• Secure indoor bike racks• Electric vehicle charging station The upscale features, and strategic location, offers you the opportunity to experience the best of the modern urban living style. Hurry up. First come first serve. (id:58576)
Royal LePage Wolle Realty
24 Birkinshaw Road
Cambridge, Ontario
Welcome to 24 Birkinshaw Rd, located in a desirable area, close to schools, shopping , trails and the Grand River. Large rooms, master bedroom has 5 pce ensuite and walk in closet. Open concept and much more. Finished basement with rough in plumbing in rec room for future wet sink. PHOTOS COMING SOON. (id:58576)
RE/MAX Twin City Realty Inc.
B506 - 62 Balsam Street
Waterloo, Ontario
Fantastic location! Spacious fully furnished one bedroom plus a den, currently used as a second bedroom, two washrooms, in-suite laundry, and large balcony for sitting out and enjoying a few rays. Complete with TV, Appliances and Window Coverings. Great space for young professionals or students. Located just steps away from Laurier University, U of Waterloo and Conestoga College. Building features a study lounge as well as an outdoor patio for enjoyment. Long term rental or will consider shorter terms to match school years. (id:58576)
RE/MAX Real Estate Centre Inc.
19 - 258 Hespeler Road
Cambridge, Ontario
Introducing Our Freehold Townhomes: Intuitive Design Meets City Living Step into a home designed for beauty, comfort, and modern living. Our Freehold Townhomes, offer the perfect balance of sophistication and functionality, creating a sanctuary in the heart of the city. Key Features: Spacious 3-Bedroom, 2.5-Bathroom Layout Luxury Finishes: Engineered hardwood flooring throughout Smooth, modern ceilings High-end quartz countertops Water softener package included Stylish Oak Stairs and Railing: With elegant wood pickets, these features bring warmth and charm to the home. Eco-Friendly and Future-Ready. Private Roof Terrace: Expansive and serene, ideal for outdoor relaxation and entertainment BBQ gas connection for those summer nights. Composite decking for low-maintenance enjoyment. Designed with both aesthetics and practicality in mind. **** EXTRAS **** Backing on Dumfries Conservation Area, close To Ymca And Cambridge Centre. (id:58576)
RE/MAX Realty Specialists Inc.
49 - 258 Hespeler Road
Cambridge, Ontario
Introducing Our Freehold Townhomes: Intuitive Design Meets City Living, Step into a home designed for beauty, comfort, and modern living. Our Freehold Townhomes offer the perfect balance of sophistication and functionality, creating a sanctuary in the heart of the city. Key Features: Spacious 3-Bedroom, 2.5-Bathroom Layout. Luxury Finishes: Engineered hardwood flooring throughout Smooth, modern ceilings High-end quartz countertop Water softener package included Stylish Oak Stairs and Railing: With elegant wood pickets, these features bring warmth and charm to the home. Eco-Friendly and Future-Ready. Private Roof Terrace: Expansive and serene, ideal for outdoor relaxation and entertainment BBQ gas connection for those summer nights, composite decking for low-maintenance enjoyment Designed with both aesthetics and practicality in mind. **** EXTRAS **** Backing on Dumfries Conservation Area, close To Ymca And Cambridge Centre. (id:58576)
RE/MAX Realty Specialists Inc.
51 Copper Leaf Street
Kitchener, Ontario
Stunning 3-Bedroom, 3-Bath Detached Home in Laurentian West/Williamsburg. Step into this beautifully maintained family home, offering an inviting open-concept layout on the main floor, perfect for hosting friends and family. The spacious living and dining areas overlook a gorgeous backyard, creating the ideal setting for relaxation and entertaining. This gem offers a perfect blend of modern upgrades and timeless charm, making it move-in ready for the next lucky owner. Features you will love: Dream Kitchen: Renovated in 2020, featuring a custom-built island with quartz countertops, a stylish backsplash, new stainless steel appliances, upgraded kitchen cabinets with crown molding, a double sink with a modern faucet, and elegant new light fixtures, Range hood. Bathroom Updates: Quartz countertops and new light fixtures in all bathrooms (2020). Curtains and Blinds (2020) New Equipment for Peace of Mind: Furnace, Heat Pump, and Water Softener installed in 2024, Hot Water Tank (2024), Laundry Upgrade: High-efficiency Washer and Dryer combo replaced in 2020. Second floor leads us A bright and airy primary bedroom with an updated 4-piece ensuite and serene views of the green belt across the street.Two additional generously sized bedrooms that share another 4-piece bathroom, perfect for family or guests. Prime Location: Close to shopping plazas, parks, schools, and convenient access to the expressway leading to Highway 401. This home show cases true pride of ownership, with thoughtful updates and a welcoming ambiance throughout. Just move in and start making memories in this beautiful property! Don't miss the opportunity to make this your forever home. **** EXTRAS **** Furnace has a 10 (Ten) years warranty Heat Pump has a 10 (Ten) years warranty (id:58576)
Sutton Group - Summit Realty Inc.
1438 Highland Road W Unit# 603
Kitchener, Ontario
MARIGOLD 872 sqft model unit 2 bedroom plus den, 2 bathroom for immediately occupancy is waiting for you to call it your next home. Welcome to modern living style at a convenient central location at Avalon Vue on Highland! Close to Downtown, Hwy 8, Hwy 401 .This spacious two bedroom bed plus den, 1 and half bathroom of contemporary elegance is designed and built with quality family tenants living in mind. Your small pet and your whole family are welcome to enjoy this luxurious condo living. From the European inspired sleek kitchen with steel appliances, the lustrous quartz countertops to thoughtful layout, this condo effortlessly maximizes space, providing you with a generously 2 sized bedroom and the versatile den space which can be transformed into a home office, cozy reading nook, dining room or a guest space. The best fixture dog wash station means that your small family member - pet is welcome to move in with you. TENANT PAYS; HYDRO AND INTERNET. PARKING and LOCKER IS NOT INCLUDED IN THE PRICE OF THE UNITS. (Optional - locker $60-parking -$125; AMENETIES; Outdoor terrace with cabanas and bar• Smart building Valet system app for digital access to intercom • Plate-recognition parking garage door• Car wash station• Dog wash station• Fitness studio• Meeting room• Secure indoor bike racks• Electric vehicle charging station The upscale features, and strategic location, offers you the opportunity to experience the best of the modern urban living style. Hurry up. First come first serve. (id:58576)
Royal LePage Wolle Realty

