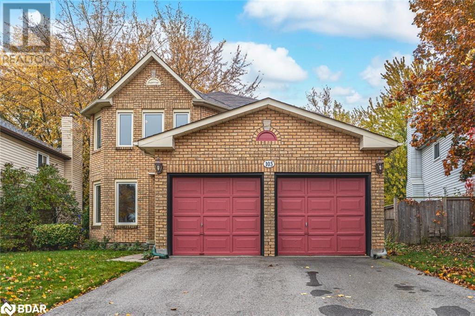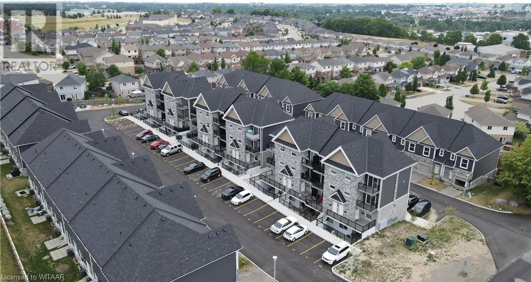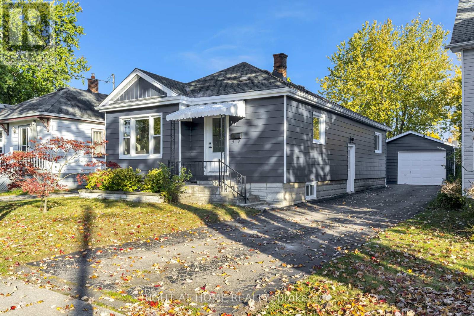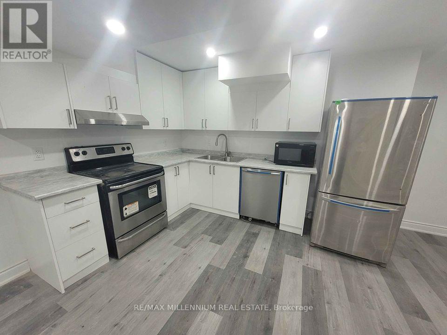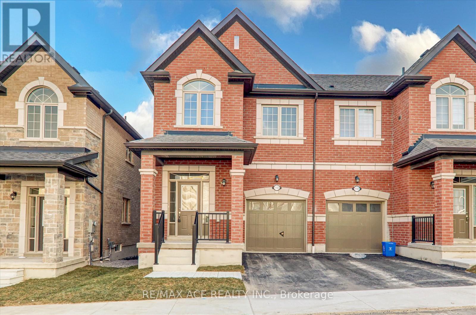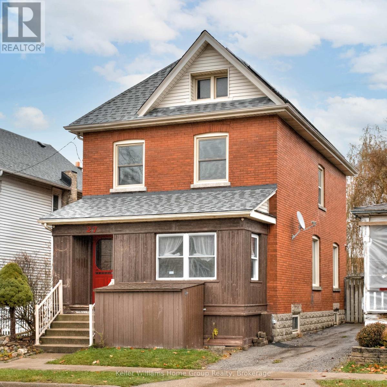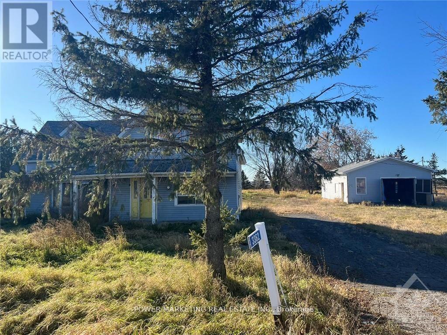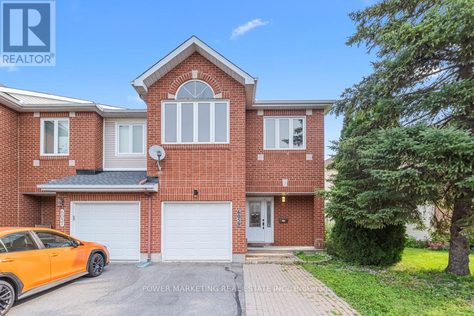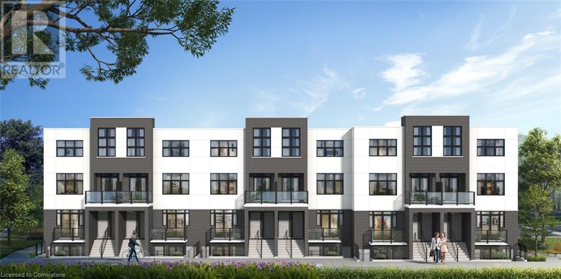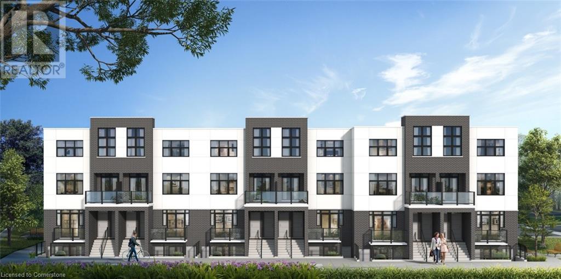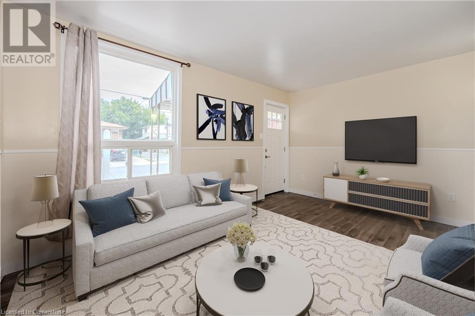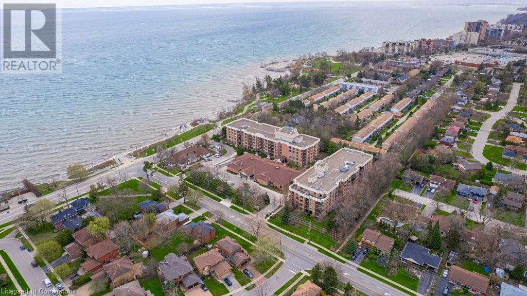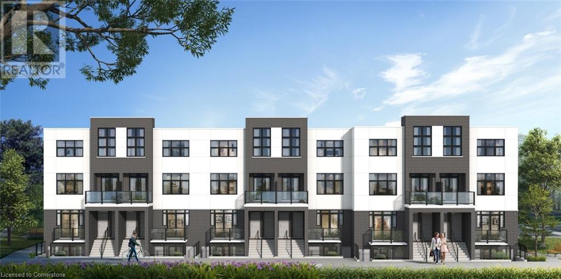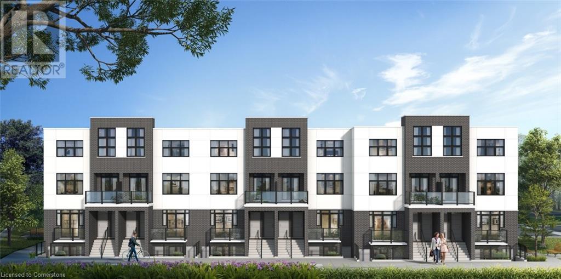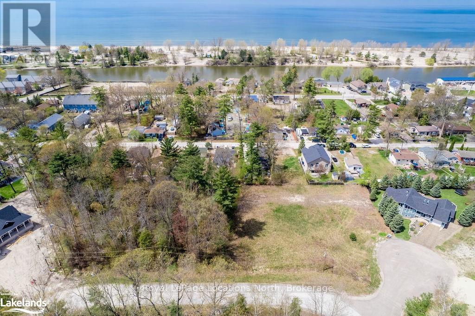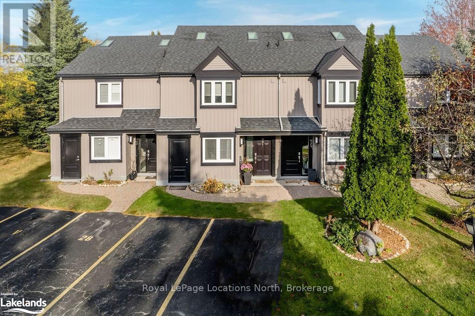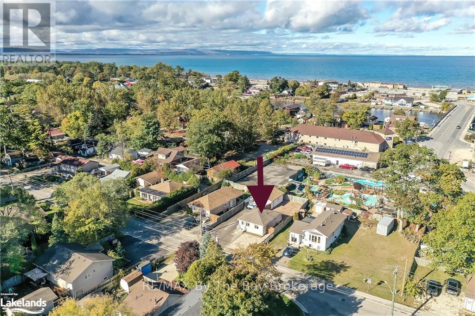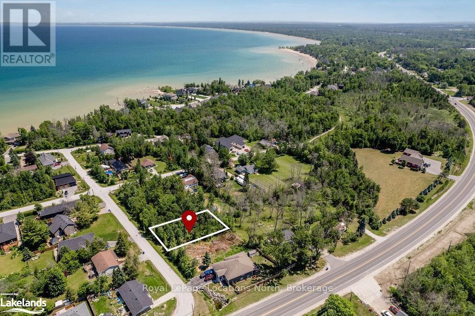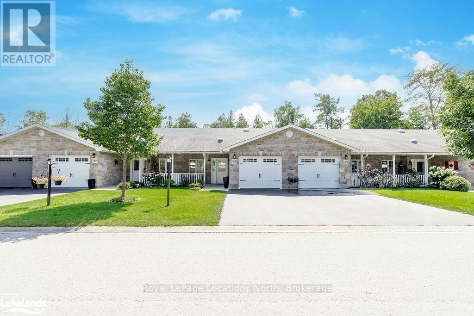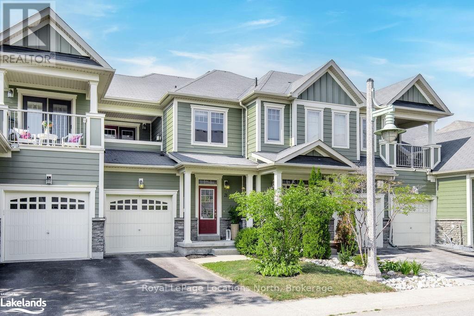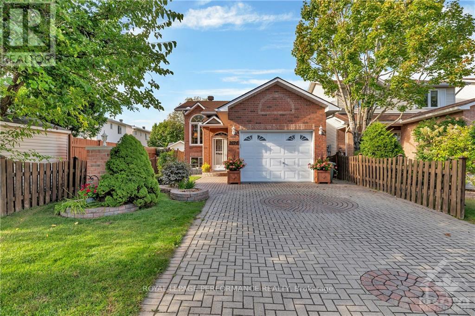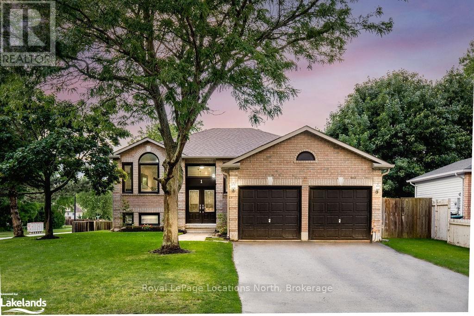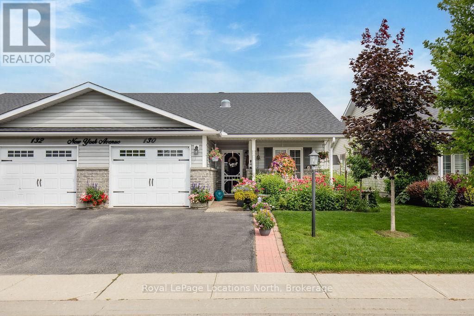7 Churchlea Mews
Orillia, Ontario
Discover this stylish and spacious 2-year-old townhome, nestled in the heart of vibrant Orillia! This beautiful home boasts numerous upgrades and modern finishes throughout. The main level features convenient inside entry from the single-car garage, a 2-piece bathroom, and a sleek open-concept white kitchen equipped with stainless steel appliances. Flowing seamlessly into the living and dining areas, this space showcases elegant laminate flooring, a cozy gas fireplace perfect for winter evenings, and a walk-out to a large backyard ideal for entertaining or relaxation. On the upper level, you'll find three generously sized bedrooms and two full bathrooms. The primary suite is a true retreat, featuring a large walk-in closet and a luxurious 4-piece ensuite with a spacious soaker tub and glass shower. This home is ideally located just a short trip from Tudhope Park, Orillia's beautiful waterfront trails, and close to Highway 12, making commuting easy. With parks, shopping, schools, and downtown Orillia nearby, this property offers the best of both convenience and community. Don't miss your chance to call this your new home! Tenants are responsible for paying the utilities. (id:58576)
RE/MAX Hallmark Chay Realty
210 Purchase Crescent
Ottawa, Ontario
Flooring: Tile, A beautiful contemporary open concept townhome, nestled in a family oriented neighborhood of Porter Place, and bursting with upgrades and tastefully decorated to appeal to any buyer. This home boasts hardwood through out the main level, gas fireplace anchoring the cozy family room, dining area and half bath. The kitchen comes with upgraded stainless appliances, quartz counter tops, farm style kitchen sink and walk in pantry. Patio doors off the eating area leads to sun filled partially fenced backyard.\r\nSecond level has plush carpets, adding warmth and coziness. Filled with natural light the primary boasts a tastefully decorated ensuite bath with quartz counter top and large glass shower. Bedrooms 2 and 3 are equally elegant that is suited as children's room, guest bed or a home office. The main bath is upgraded with quartz counter, ceramic floors and bath/shower combination. Lower level is fully framed, just waiting for you to put your finishing touches on., Flooring: Carpet Wall To Wall (id:58576)
Grape Vine Realty Inc.
908 - 203 Catherine Street
Ottawa, Ontario
Experience urban living at its finest in this stunning 2-bedroom, 2-full bathroom corner unit with over 1054 SQFT. Boasting floor-to-ceiling windows, this condo is bathed in natural light and offers breathtaking city views. The heavily upgraded kitchen features sleek quartz countertops, an elongated island and top-of-the-line stainless steel appliances including a gas range. Relax in the spacious living room with a custom built-in entertainment unit or step out onto the large balcony to enjoy the vibrant energy of the city. The primary bedroom offers a walk-in closet with storage solution and ensuite. The second bedroom offers versatility with a Murphy Bed. Located near the heart of the Glebe, you're just steps away from trendy shops and restaurants. Enjoy the convenience of concierge service, 1 underground parking space with storage locker, and take advantage of luxe amenities, including a rooftop pool, party room, and exercise room. (id:58576)
Royal LePage Team Realty Adam Mills
774 Cork Street
Ottawa, Ontario
6 bedroom home for rent in the desirable area of Elmvale Acres close to General Hospital, schools, parks and shopping.. Ideal for a big family, 2 families or group of individuals looking to share a home together. Fully updated, spacious and bright. 3 bedroom on the main level with kitchen, laundry and full bath. 3 bedroom in the lower level with full kitchen as well, laundry and full bath. Parking in driveway and in garage. Beautiful backyard withabigdeck. (id:58576)
Exp Realty
A - 566 Chapman Mills Drive
Ottawa, Ontario
Flooring: Tile, Welcome to 566A CHAPMAN MILLS DR, offering 2 bedrooms and 2.5 baths, thoughtfully designed for comfortable living! Each spacious bedroom includes its own ensuite, providing privacy and convenience. The living room opens to a private deck and ground-level patio, perfect for barbecues. Located in a vibrant community, this home is just steps away from schools, public transportation, parks, shops, gyms. Whether you’re a first-time buyer, down-sizers, professionals or investors, this condo combines practicality with a prime location—perfect for you! Recent updates include A/C (2024), lower level flooring (2021), HWT (2024). Book a showing today!, Flooring: Hardwood, Flooring: Laminate (id:58576)
Royal LePage Team Realty
103 Browning Trail
Barrie, Ontario
SPACIOUS FAMILY HOME IN A PRIME LOCATION WITH THOUGHTFUL UPDATES! This inviting and spacious home offers over 2,250 sq. ft. of sunlit living space with a well-designed layout that’s ideal for daily living and entertaining! The heart of the home boasts a stylish, open-concept kitchen, dining, and family room, complete with a cozy gas fireplace and a walkout to the back deck. A separate living room provides even more space to unwind, while updated ¾” hardwood flooring throughout most of the main floor areas adds warmth and charm. Enjoy the convenience of main-floor laundry with direct outdoor access, plus an additional door connecting seamlessly to the attached double-car garage. Upstairs, the primary bedroom is a true retreat, featuring newer hardwood flooring, semi-ensuite access, a double closet, and a beautiful sliding door walkout to a Romeo & Juliette balcony. The newly updated powder room and a refreshed semi-ensuite add modern style and convenience. Downstairs, an unfinished walkout basement awaits your personal touch, complete with rough-in plumbing for a future bathroom and a separate entrance, making it perfect for multi-generational living. Significant updates have already been made, including newer windows, shingles with a limited lifetime warranty, furnace, A/C, and high-efficiency R60 attic insulation. Outside, a fully fenced backyard offers privacy with tall, mature trees surrounding the space, creating a serene outdoor escape. Ideally suited for families, this home is within walking distance of Andrew Hunter Elementary and St. Mary’s Catholic School, as well as multiple parks and trails. Commuters will love the short drive to Highway 400, and you’re only minutes from Georgian Mall, Royal Victoria Health Centre, golf courses, and a variety of shopping and dining options. This exceptional family home combines thoughtful updates, a prime location, and endless potential for your next chapter. Don’t miss your chance to make it yours! (id:58576)
RE/MAX Hallmark Peggy Hill Group Realty Brokerage
38 - 2295 Kains Road
London, Ontario
Executive Bungalow Condo in Desirable Riverbend. Discover effortless living in this elegant one-floor bungalow condo, built by Rembrandt Homes just 10 years ago. Nestled in the highly sought-after West End of London, this home offers a perfect blend of luxury and convenience. The spacious open-concept main floor is a dream for entertaining, featuring an oversized kitchen with plenty of workspace and a dining area ideal for hosting gatherings. The large primary bedroom boasts a 5-piece luxury ensuite, with convenient in-suite Laundry. Enjoy the natural light streaming the space through its two solar tubes, adding brightness throughout the day. Step outside to the oversized composite deck, complete with a double awning, perfect for relaxing on warm summer afternoons. The finished lower level expands your living space with a generously sized rec room, a third bedroom, an additional bathroom, and ample storage. Situated directly across from the scenic Kains Woods Trails, this home provides easy access to nature, while nearby parks offer something for everyone. Its excellent location also ensures quick access to highways 401/402, top-tier golf courses, and mega shopping centres just minutes away. Don't miss this opportunity to live in comfort and style in one of the most desirable neighborhoods in the city! **** EXTRAS **** Included: Hose & Real off Back Deck, Urns/Evergreens on Deck, Gas Patio Heater, Work Bench in Garage, Ensuite Glass Shelf above Toilet. (id:58576)
Thrive Realty Group Inc.
439 Athlone Avenue Unit# D8
Woodstock, Ontario
Stylish and affordable living at its finest. This open concept 1 bedroom condo is conveniently located near the 401, shopping and many amenities. You'll be impressed by the functional layout and design of this unit. Great for first time homeowners, investors or buyers looking to downsize. (id:58576)
Gale Group Realty Brokerage Ltd
127 Omer Avenue
Port Colborne, Ontario
Imagine your family growing and thriving in this stunning recently fully renovated home, nestled in one of Port Colborne's most desirable neighborhoods. This beautifully renovated 1,815 total sq ft home offers a perfect blend of modern living and classic appeal, making it the ideal place for families and individuals alike. This home boasts an open-concept design that's perfect for entertaining and family gatherings. The heart of this home is the open and inviting kitchen overlooking the living area, equipped with brand new stainless steel appliances, floor to ceiling custom cabinetry, and ample counter space where you can create culinary masterpieces while your children do their homework at the grand size breakfast island. The formal dining room area provides the perfect backdrop for family dinners and holiday gatherings, filled with laughter and love. Moving along past the dining area, you will find three bedrooms, each thoughtfully designed for comfort and privacy. The main bedroom is a sanctuary for you with a large sliding door that walks out to the backyard offering a peaceful retreat after a long day with beautiful rose bushes blooming in the spring. The backyard is a paradise for outdoor activities, from weekend barbecues to playing catch with the kids while the unfinished separate entrance open basement provides endless possibilities for a playroom, home theater or nanny suite. In addition, imagine having a 360 sq ft detached garage that's not just a space for your car, but an extension of your lifestyle that doubles as a workshop! Nestled in a family-friendly neighborhood, you're just minutes away from schools, parks, shopping, canals and the stunning shores of Lake Erie. This property offers the perfect blend of comfort and convenience. This home isn't just a place to live; it's a place where your family's story will unfold. Don't miss the chance to make this recently renovated home with new doors, windows, appliances and furnace yours! (id:58576)
Right At Home Realty
Lower - 9122 Kudlac Street
Niagara Falls, Ontario
This is the opportunity to rent a brand new Legal Basement Apartment with a separate walk-up entrance located In The Sought-After Neighbourhood Of Garner Estates. Featuring An IncredibleSpacious 2 Bedroom Layout with Living/Dining, High End Kitchen Complete With An Abundance OfCabinet Space, S/S Appliances. This basement also has its own laundry and comes with its separate entrance for complete privacy. There is also a private backyard space that is fenced off separate from the remainder backyard dedicated specially for the basement as an outdoor space.Convenient location closely Walmart, Costco, Freshco, Schools, public parks minutes away, also is close by transport to get around, only 10 mins to Niagara falls. **** EXTRAS **** 1 Driveway Parking Spot is included, tenant to pay 30% of utilities (water, water heater rental, hydro, heat) (id:58576)
RE/MAX Millennium Real Estate
409 Gill Street
Orillia, Ontario
Welcome To A Truly Stunning Home! Full Professional Renovation Was Completed In 2022 & Is Ready For A New Family. New Electrical Throughout, New Plumbing, New 3 Pc Shower, New Floors, New Kitchen, New Appliances, New Exterior Paint Job, New Deck, 45 Pot Lights, Large Piece Of Land, New Air Conditioner (2022), New Furnace (2022), Long Driveway & Much More. Beautiful Home Ready To Be Moved In. (id:58576)
RE/MAX Experts
1153 Azalea Avenue
Pickering, Ontario
Presenting a brand-new semi-detached 3-bedroom, 3-bathroom home with 2 parking spaces. This beautifully designed property features an unfinished basement with a walkout to the backyard. Bonus: City-approved documents for basement construction are included with the listing, offering great potential for customization or rental income. Don't miss out on this exceptional opportunity! Let me know if you'd like further refinements! (id:58576)
RE/MAX Ace Realty Inc.
27 Hiawatha Street
St. Thomas, Ontario
Looking for the perfect starter home or a little more space for your growing family? This cozy two-story red brick house in St. Thomas could be yours! Full of character, it boasts original hardwood floors, charming trim, and solid wood doors. The solid oak kitchen, large living room, and three bedrooms (including a primary bedroom with a walk-in dressing closet) offer plenty of space. Start your day with coffee on the screened-in front porch or enjoy the privacy of the fully fenced backyard. With a newly installed roof and a location close to schools, parks, and shopping, this home is a dream. Best of all, its just a quick 15-minute drive to the beach. (id:58576)
Keller Williams Home Group Realty
254 Lancaster Drive
Port Colborne, Ontario
See virtual tour attached!! Modern luxury bungalow minutes from Lake Erie. Located within the prestigious Port Colborne subdivision, this home is the epitome of luxury. From the moment you walk through the front door, you will be awestruck by the well thought out layout & spacious design. This home is the Edsel model by Bridge and Quarry a reputable local Niagara builder & features high-end finishes throughout & includes a Tarion Warranty. Fully finished up & down with five bedrooms & three full bathrooms. Basement has a walk up to back yard. For those that work from home or gamers, this house is hard-wired with Cat 6 home networking. This home is an entertainers dream & offers 8' high front door, two luxury tiled fireplaces, custom built-in cabinetry The home has 9ft ceilings, with 10ft trays in the entrance, LR & MBR. The abundance of cabinets are centered around a pristine waterfall island & butler's pantry. All appliances are included. Natural gas BBQ hook-up on the covered back deck. Main floor laundry. The master has an oversized freestanding tub highlighted with a tiled accent wall behind it, a stand-up tiled shower, & a double vanity with quartz countertop. Custom closet organizers throughout. Hot water on-demand (that is not a rental). Interlocking driveway. Double car garage with openers & slot wall storage organizers and has EV rough in & central vac. The home offers an abundance of natural light with floor to ceiling windows & has no rear neighbours. On quiet evenings, appreciate the tranquility of the area & curl up with a good book in the living room overlooking the landscaped back yard that looks toward the over 100 hectare Wainfleet Wetlands Conservation Area dedicated to the preservation of vegetation & wildlife & offers nature trails, superb bird watching, and fishing. Port Colborne is a destination steeped in marine heritage with historic shopping districts, variety of restaurants, ample beachfront, and offers great schools for the kids. **** EXTRAS **** Custom closet organizers throughout. Hot water on-demand (that is not a rental). Interlocking driveway. Double car garage with openers & slot wall storage organizers and has EV rough in & central vac rough in. (id:58576)
RE/MAX Niagara Realty Ltd
904 - 179 George Street
Ottawa, Ontario
Flooring: Hardwood, This stylish one-bedroom condo in downtown Ottawa offers a prime urban lifestyle, situated just minutes from the Byward Market, the LRT, and the University of Ottawa. Sun-filled apartment with floor-to-ceiling windows that flood the spacious living area w/ natural light, creating a warm and inviting atmosphere. Condo fees include all of your utilities (heat,hydro & water/sewer). Open concept layout seamlessly connects living space to the kitchen, making it perfect for both relaxing & entertaining. Step out onto the expansive balcony for a breath of fresh air, & enjoy the convenience of in-unit laundry. Benefit from fantastic amenities, including a well-equipped fitness center for your workout needs, a party and game room for social gatherings, and a terrace with BBQ facilities, ideal for summer cookouts with friends and family. Plenty of visitors parking underground. 1 storage locker. Shopping, dining, & the scenic Rideau Canal nearby, this condo truly offers the best of city living., Flooring: Carpet Wall To Wall (id:58576)
Exit Realty Matrix
267 Cayman Road
Ottawa, Ontario
Beautiful END UNIT 3 story townhouse w/ no side neighbors located on a corner lot in popular Fairwinds and close to all amenities (parks, outlet mall, Costco, highway access, etc.). This amazing 3 bedroom, 2.5 bathroom town home has a 2 car garage. The main level features large windows with a lot of natural light, direct access to the garage, a laundry room & a large rec room/office . The bright & open concept 2nd level showcases a large living room, dining room & a Chef's Kitchen w/ large island, granite countertops & a mix of SS & Black SS appliances. You could access the large deckon this level. The 3rd level holds a good-sized master bedroom with walk-in closet and ensuite. Two additional bedrooms and a common bathroom are also located on the 3rd level. Tenant is responsible for utilities and hot water tank rental. NO PETS NO SMOKERS PLEASE. Immediate occupancy. (id:58576)
Home Run Realty Inc.
3362 Boudreau Road
Clarence-Rockland, Ontario
Great three bedroom home completely renovated with one point half acre lot ready for your immediate occupation. Inside, the spacious layout features a cozy kitchen with an eat-in area, a formal dining room, and a large living room with ample storage. The main floor also offers convenient amenities like a mudroom, laundry room, and a 2-piece bathroom. Upstairs, the master bedroom boasts a walk-in closet, complemented by two additional bedrooms and a full bathroom. The XL detached garage, complete with its own 200-amp service. Call today (id:58576)
Power Marketing Real Estate Inc.
619 Spikemoss Place
Ottawa, Ontario
This spacious 3-bedroom, 3-bath end unit offers a fantastic opportunity with its oversized corner lot. The open concept design seamlessly blends the kitchen, dining, and living areas, featuring sleek dark wood cabinets and a separate island for added convenience. Enjoy the peaceful morning sunshine from the east-facing windows, and relax by the cozy gas fireplace while cooking. The beautiful hardwood floors and ceramic tile entry create a welcoming atmosphere, while the attached garage adds practical accessibility. The lower family room provides plenty of potential, with plumbing for an additional bath and abundant storage throughout, including an exterior shed for extra space. (id:58576)
Power Marketing Real Estate Inc.
6059 Pineglade Crescent
Ottawa, Ontario
Orleans beauty! Investor's delight! Rented for $2995/month to great tenant for one year! Beautiful, bright and upgraded 4 bedroom end unit home with great living room, large eat-in granite kitchen, formal dining room, crown moldings on main floor. Large main bedroom with 4-piece en-suite bathroom and walk-in closet. Finished lower level with family room, fireplace, laundry room and storage. Large fenced backyard with no rear neighbors! 4 car driveway and much more! Walk to shopping center, schools and all amenities! Call now! Only for investors! (id:58576)
Power Marketing Real Estate Inc.
9 Airycot Circle
Ottawa, Ontario
This fabulous one-owner family home is nestled proudly on a WELL-MANICURED CUL-DE-SAC in the lovely Barrhaven community of PHEASANT RUN. 9 Airycot Circle offers a SENSIBLE FLOORPLAN with abundant space for daily life & formal ENTERTAINING. The main level offers a SUN-FILLED KITCHEN, a FORMAL DINING space, an INVITING LIVING ROOM with large windows & serene backyard views; & a convenient 2-pc bath. The upper level features 3 large bedrooms, including a spacious principal with a WALK-IN CLOSET & a full FAMILY BATH with an easy-care shower insert. The finished basement offers additional living space with a cozy family room, storage space, & laundry. The ATTACHED GARAGE includes inside entry to the foyer. Features central vac & newer roof, driveway, furnace, & air conditioning. The property is well landscaped with a DEEP, PRIVATE BACKYARD & plenty of space for entertaining all ages. This MOVE-IN READY home is minutes from transit, schools, parks, & playgrounds. The FAMILY-ORIENTED COMMUNITY is a short drive to all dining, shops, services, & recreation available in Barrhaven. Near-perfect EAST-WEST EXPOSURE fills this home with NATURAL LIGHT. Airycot Circle is a beautiful enclave of long-time homeowners where there is no through traffic & pride of ownership is evident. This sparkling home is an ECONOMICAL OPTION for families, first-time buyers, investors & downsizers looking to enter the housing market & BUILD EQUITY with their own updates. Why wait? Get ahead of the spring market and view this fantastic home today! ** This is a linked property.** (id:58576)
Coldwell Banker Sarazen Realty
163 First Avenue
St. Thomas, Ontario
Conveniently located by the St. Thomas hospital, pharmacy and the YMCA to name a few lies this renovated and freshened up all brick bungalow ready for its next owners! With a new garage and fencing in the backyard, this property is perfect for first-time buyers, downsizers or as an income property. This charming one-floor dwelling is in immaculate condition. With main floor laundry (can be converted back to a bedroom), and a renovated bathroom and kitchen this quaint abode hits the mark! A generous-sized yard is ideal for little ones to roam around or for your four-legged companions to enjoy. Welcome to 163 First Avenue! (id:58576)
Royal LePage Triland Realty
19 Frederick Street
Quinte West, Ontario
ATTENTION INVESTORS, HANDYMEN, AND FIRST TIME HOME BUYERS!!!!!!This property offers a fantastic opportunity in a prime location, with a generous lot size and plenty of potential. Featuring a double garage and ample parking space, it's ideal for those seeking extra storage and workspace.The home is in need of some TLC, making it the perfect project for those looking to add value and customize to their liking. Whether you're an investor, a seasoned handyman or a first-time buyer with a vision, this is a great chance to make it your own. (id:58576)
RE/MAX Quinte Ltd.
64 Benton Street Unit# 303
Kitchener, Ontario
Live right in the heart of downtown Kitchener in this stylish newly renovated condo unit with UNDERGROUND PARKING and storage locker included! You will love the layout this unit with a kitchen open to the family room featuring a new quartz breakfast bar and stainless steel appliances! Brand new flooring and paint throughout make this unit fresh and inviting with nothing left to do but move in and enjoy. Relax and unwind in the family room with ample space for a dining table or a home office setup. You will always be comfortable with the wall unit air conditioning or spend your summer evening enjoying a drink outdoors on your newly renovated private balcony. The bedroom features a large window for lovely natural light and ample closet space, across the hall you will find the 3 piece bathroom with an easy to step into shower. Take advantage of the excellent amenities including a well equipped laundry facility, in building gym, and party room to host your friends and family. With a storage locker and secure underground parking, you will love the easy and convenience lifestyle this condo has to offer. Excellent location in the heart downtown Kitchener steps away from restaurants, cafes, shopping, LRT stops and all the vibrant amenities DTK has to offer! (id:58576)
C M A Realty Ltd.
31 Mill Street Unit# 29
Kitchener, Ontario
VIVA–THE BRIGHTEST ADDITION TO DOWNTOWN KITCHENER. In this exclusive community located on Mill Street near downtown Kitchener, life at Viva offers residents the perfect blend of nature, neighbourhood & nightlife. Step outside your doors at Viva and hit the Iron Horse Trail. Walk, run, bike, and stroll through connections to parks and open spaces, on and off-road cycling routes, the iON LRT systems, downtown Kitchener and several neighbourhoods. Victoria Park is also just steps away, with scenic surroundings, play and exercise equipment, a splash pad, and winter skating. Nestled in a professionally landscaped exterior, these modern stacked townhomes are finely crafted with unique layouts. The Orchid interior model boasts an open-concept main floor layout – ideal for entertaining including the kitchen with a breakfast bar, quartz countertops, ceramic and luxury vinyl plank flooring throughout, stainless steel appliances, and more. Offering 1154 sqft including 2 bedrooms, 2.5 bathrooms, and a balcony. Thrive in the heart of Kitchener where you can easily grab your favourite latte Uptown, catch up on errands, or head to your yoga class in the park. Relish in the best of both worlds with a bright and vibrant lifestyle in downtown Kitchener, while enjoying the quiet and calm of a mature neighbourhood. ONLY 10% DEPOSIT. CLOSING DECEMBER 2025. (id:58576)
RE/MAX Twin City Faisal Susiwala Realty
31 Mill Street Unit# 32
Kitchener, Ontario
VIVA–THE BRIGHTEST ADDITION TO DOWNTOWN KITCHENER. In this exclusive community located on Mill Street near downtown Kitchener, life at Viva offers residents the perfect blend of nature, neighbourhood & nightlife. Step outside your doors at Viva and hit the Iron Horse Trail. Walk, run, bike, and stroll through connections to parks and open spaces, on and off-road cycling routes, the iON LRT systems, downtown Kitchener and several neighbourhoods. Victoria Park is also just steps away, with scenic surroundings, play and exercise equipment, a splash pad, and winter skating. Nestled in a professionally landscaped exterior, these modern stacked townhomes are finely crafted with unique layouts. The Orchid interior model boasts an open-concept main floor layout – ideal for entertaining including the kitchen with a breakfast bar, quartz countertops, ceramic and luxury vinyl plank flooring throughout, stainless steel appliances, and more. Offering 1154 sqft including 2 bedrooms, 2.5 bathrooms, and a balcony. Thrive in the heart of Kitchener where you can easily grab your favourite latte Uptown, catch up on errands, or head to your yoga class in the park. Relish in the best of both worlds with a bright and vibrant lifestyle in downtown Kitchener, while enjoying the quiet and calm of a mature neighbourhood. ONLY 10% DEPOSIT. CLOSING DECEMBER 2025. (id:58576)
RE/MAX Twin City Faisal Susiwala Realty
31 Mill Street Unit# 83
Kitchener, Ontario
VIVA–THE BRIGHTEST ADDITION TO DOWNTOWN KITCHENER. In this exclusive community located on Mill Street near downtown Kitchener, life at Viva offers residents the perfect blend of nature, neighbourhood & nightlife. Step outside your doors at Viva and hit the Iron Horse Trail. Walk, run, bike, and stroll through connections to parks and open spaces, on and off-road cycling routes, the iON LRT systems, downtown Kitchener and several neighbourhoods. Victoria Park is also just steps away, with scenic surroundings, play and exercise equipment, a splash pad, and winter skating. Nestled in a professionally landscaped exterior, these modern stacked townhomes are finely crafted with unique layouts. The Orchid interior model boasts an open-concept main floor layout – ideal for entertaining including the kitchen with a breakfast bar, quartz countertops, ceramic and luxury vinyl plank flooring throughout, stainless steel appliances, and more. Offering 1154 sqft including 2 bedrooms, 2.5 bathrooms, and a balcony. Thrive in the heart of Kitchener where you can easily grab your favourite latte Uptown, catch up on errands, or head to your yoga class in the park. Relish in the best of both worlds with a bright and vibrant lifestyle in downtown Kitchener, while enjoying the quiet and calm of a mature neighbourhood. ONLY 10% DEPOSIT. CLOSING DECEMBER 2025. (id:58576)
RE/MAX Twin City Faisal Susiwala Realty
31 Mill Street Unit# 86
Kitchener, Ontario
VIVA–THE BRIGHTEST ADDITION TO DOWNTOWN KITCHENER. In this exclusive community located on Mill Street near downtown Kitchener, life at Viva offers residents the perfect blend of nature, neighbourhood & nightlife. Step outside your doors at Viva and hit the Iron Horse Trail. Walk, run, bike, and stroll through connections to parks and open spaces, on and off-road cycling routes, the iON LRT systems, downtown Kitchener and several neighbourhoods. Victoria Park is also just steps away, with scenic surroundings, play and exercise equipment, a splash pad, and winter skating. Nestled in a professionally landscaped exterior, these modern stacked townhomes are finely crafted with unique layouts. The Orchid interior model boasts an open-concept main floor layout – ideal for entertaining including the kitchen with a breakfast bar, quartz countertops, ceramic and luxury vinyl plank flooring throughout, stainless steel appliances, and more. Offering 1154 sqft including 2 bedrooms, 2.5 bathrooms, and a balcony. Thrive in the heart of Kitchener where you can easily grab your favourite latte Uptown, catch up on errands, or head to your yoga class in the park. Relish in the best of both worlds with a bright and vibrant lifestyle in downtown Kitchener, while enjoying the quiet and calm of a mature neighbourhood. ONLY 10% DEPOSIT. CLOSING DECEMBER 2025. (id:58576)
RE/MAX Twin City Faisal Susiwala Realty
911 - 2 Steckley House Lane
Richmond Hill, Ontario
Brand New Condo Townhouse in Prime Richmond Hill, Stunning Residence, 10 Ft Ceilings on the Main Floor (Kitchen, Living Room, Dining Room), 9 Ft Ceilings in All Other Areas. 1,268 SqFt + 364 SqFt Outdoor Space, Excellent Layout, Smooth Ceilings Throughout, 2 Walk-In 7x3 Ft Balconies, 23x14 Ft Private Rooftop Terrace with Outdoor Gas Line for BBQ Hookup, and Quartz Arctic Sand Countertop, Designer Selected Plumbing Fixtures & Cabinets. Open Concept Kitchens with Island. Close to Richmond Green Park, Public Transit, Schools, Recreation, Walmart, Costco, 2 Mins To 404. Prime Urban Address On Bayview Ave. 1 Underground Parking + 1 Locker, Includes Maintenance of All Common Areas, 1 Parking, 1 Locker, Snow Removal, and Landscaping. Tenant Is Responsible For All Utilities and Hot Water Tank, Heating And Cooling Rental Systems. Possible to Get 2nd Parking for Extra Fee. **** EXTRAS **** All Utilities are Individually Metered, 1 Underground Parking, Excellent Location. (id:58576)
Ipro Realty Ltd.
30 Floodgate Road
Whitby, Ontario
End Unit Freehold Townhouse Is Only Two Years Old With 2150 Sq.ft Living Space. Bright And Spacious 3 Bedrooms Plus A Loft Room With Closet On The Second Floor That Can Be the 4th Bedroom or An Office. The Kitchen Features Stainless Appliances and Central Island. The Master Ensuite Has Double Sinks. This Home Is Close To Top Rated Schools, New Park, Shopping Centers And Highway 412. Full furnished. Furniture Can Be Moved Away If Not Needed. (id:58576)
Master's Choice Realty Inc.
73 Albany Avenue
Hamilton, Ontario
Attention First Time Home Buyers and Investors ! This legal Duplex located in the East end of Hamilton is a great way to get into the real estate market. With ample 4 car parking and two fully renovated one bed, one bath units each with their own laundry facilities along with a detached double car garage(with power) this one is a rare find! Cheaper than paying rent, if you have been thinking of buying and need that extra income from the second unit or want to buy with a friend or family member and each have your own living space, this home ticks all of the boxes. Located close to shopping, public transit and easy access to major highways! Please note that some photos have been virtually staged. Don't hesitate to book your private showing ! (id:58576)
RE/MAX Real Estate Centre Inc.
100 Burloak Drive Unit# 2505
Burlington, Ontario
Welcome to Hearthstone by the Lake Retirement Community where independent living meets convenience and comfort. Whether you prefer to maintain a fully independent lifestyle or take advantage of the community's extensive amenities, this unit is the perfect place to call home. The spacious, open-concept layout features 9-foot ceilings and large windows, allowing for plenty of natural light. Enjoy preparing meals in the full kitchen, and hosting family in the expansive dining and living area, which opens onto a private, treed balcony with a serene Northwest exposure. The versatile flex room can be used as a separate eating area, a den, or an office, The generously sized bedroom includes a walk-in closet, and the convenience of in-suite laundry adds to the ease of living. This unit also comes with an underground parking space and a private locker for extra storage. As part of the Hearthstone community, you will benefit from a range of amenities included in your Hearthstone Club Fee including monthly housekeeping (1 hour), a $250 meal/dining credit (incl tax), shuttle service for local transportation, on-site handyman services, 24-hour emergency nursing and an emergency call system, Concierge and wellness centre offering an exercise room, indoor pool, and games room, cozy library and dining lounge, both complete with fireplaces. Residents can also relax in the beautifully landscaped grounds, complete with a courtyard, outdoor patio areas, and a charming gazebo. Plus, all of this is just steps away from the lake, offering you a peaceful lakeside lifestyle. Hearthstone by the Lake offers the perfect blend of independence and support, creating an ideal environment for your retirement years. Experience comfort, convenience, and community all in a stunning location! (id:58576)
Keller Williams Edge Realty
31 Mill Street Unit# 35
Kitchener, Ontario
VIVA–THE BRIGHTEST ADDITION TO DOWNTOWN KITCHENER. In this exclusive community located on Mill Street near downtown Kitchener, life at Viva offers residents the perfect blend of nature, neighbourhood & nightlife. Step outside your doors at Viva and hit the Iron Horse Trail. Walk, run, bike, and stroll through connections to parks and open spaces, on and off-road cycling routes, the iON LRT systems, downtown Kitchener and several neighbourhoods. Victoria Park is also just steps away, with scenic surroundings, play and exercise equipment, a splash pad, and winter skating. Nestled in a professionally landscaped exterior, these modern stacked townhomes are finely crafted with unique layouts. The Orchid interior model boasts an open-concept main floor layout – ideal for entertaining including the kitchen with a breakfast bar, quartz countertops, ceramic and luxury vinyl plank flooring throughout, stainless steel appliances, and more. Offering 1154 sqft including 2 bedrooms, 2.5 bathrooms, and a balcony. Thrive in the heart of Kitchener where you can easily grab your favourite latte Uptown, catch up on errands, or head to your yoga class in the park. Relish in the best of both worlds with a bright and vibrant lifestyle in downtown Kitchener, while enjoying the quiet and calm of a mature neighbourhood. ONLY 10% DEPOSIT. CLOSING DECEMBER 2025. (id:58576)
RE/MAX Twin City Faisal Susiwala Realty
31 Mill Street Unit# 74
Kitchener, Ontario
VIVA–THE BRIGHTEST ADDITION TO DOWNTOWN KITCHENER. In this exclusive community located on Mill Street near downtown Kitchener, life at Viva offers residents the perfect blend of nature, neighbourhood & nightlife. Step outside your doors at Viva and hit the Iron Horse Trail. Walk, run, bike, and stroll through connections to parks and open spaces, on and off-road cycling routes, the iON LRT systems, downtown Kitchener and several neighbourhoods. Victoria Park is also just steps away, with scenic surroundings, play and exercise equipment, a splash pad, and winter skating. Nestled in a professionally landscaped exterior, these modern stacked townhomes are finely crafted with unique layouts. The Orchid interior model boasts an open-concept main floor layout – ideal for entertaining including the kitchen with a breakfast bar, quartz countertops, ceramic and luxury vinyl plank flooring throughout, stainless steel appliances, and more. Offering 1154 sqft including 2 bedrooms, 2.5 bathrooms, and a balcony. Thrive in the heart of Kitchener where you can easily grab your favourite latte Uptown, catch up on errands, or head to your yoga class in the park. Relish in the best of both worlds with a bright and vibrant lifestyle in downtown Kitchener, while enjoying the quiet and calm of a mature neighbourhood. ONLY 10% DEPOSIT. CLOSING DECEMBER 2025. (id:58576)
RE/MAX Twin City Faisal Susiwala Realty
31 Mill Street Unit# 71
Kitchener, Ontario
VIVA–THE BRIGHTEST ADDITION TO DOWNTOWN KITCHENER. In this exclusive community located on Mill Street near downtown Kitchener, life at Viva offers residents the perfect blend of nature, neighbourhood & nightlife. Step outside your doors at Viva and hit the Iron Horse Trail. Walk, run, bike, and stroll through connections to parks and open spaces, on and off-road cycling routes, the iON LRT systems, downtown Kitchener and several neighbourhoods. Victoria Park is also just steps away, with scenic surroundings, play and exercise equipment, a splash pad, and winter skating. Nestled in a professionally landscaped exterior, these modern stacked townhomes are finely crafted with unique layouts. The Orchid interior model boasts an open-concept main floor layout – ideal for entertaining including the kitchen with a breakfast bar, quartz countertops, ceramic and luxury vinyl plank flooring throughout, stainless steel appliances, and more. Offering 1154 sqft including 2 bedrooms, 2.5 bathrooms, and a balcony. Thrive in the heart of Kitchener where you can easily grab your favourite latte Uptown, catch up on errands, or head to your yoga class in the park. Relish in the best of both worlds with a bright and vibrant lifestyle in (id:58576)
RE/MAX Twin City Faisal Susiwala Realty
31 Mill Street Unit# 38
Kitchener, Ontario
VIVA–THE BRIGHTEST ADDITION TO DOWNTOWN KITCHENER. In this exclusive community located on Mill Street near downtown Kitchener, life at Viva offers residents the perfect blend of nature, neighbourhood & nightlife. Step outside your doors at Viva and hit the Iron Horse Trail. Walk, run, bike, and stroll through connections to parks and open spaces, on and off-road cycling routes, the iON LRT systems, downtown Kitchener and several neighbourhoods. Victoria Park is also just steps away, with scenic surroundings, play and exercise equipment, a splash pad, and winter skating. Nestled in a professionally landscaped exterior, these modern stacked townhomes are finely crafted with unique layouts. The Orchid interior model boasts an open-concept main floor layout – ideal for entertaining including the kitchen with a breakfast bar, quartz countertops, ceramic and luxury vinyl plank flooring throughout, stainless steel appliances, and more. Offering 1154 sqft including 2 bedrooms, 2.5 bathrooms, and a balcony. Thrive in the heart of Kitchener where you can easily grab your favourite latte Uptown, catch up on errands, or head to your yoga class in the park. Relish in the best of both worlds with a bright and vibrant lifestyle in downtown Kitchener, while enjoying the quiet and calm of a mature neighbourhood. ONLY 10% DEPOSIT. CLOSING DECEMBER 2025. (id:58576)
RE/MAX Twin City Faisal Susiwala Realty
77 - 1095 Mississaga Street
Orillia, Ontario
Situated in a desirable neighborhood, this 3 bedroom townhome is perfect for first time buyers, downsizers and families. Newer kitchen with newer appliances + a dishwasher (which is rare in this complex). Very private backyard with a beautiful patio with the view of the forest. This property features an open concept living and dining room and new kitchen with new appliances. The second level offers three bedrooms and a 4PC bathroom. Unfinished basement, with a new washer and dryer, can be transformed into a rec room or extra storage space. Laminate floor throughout, updated bathroom, single car garage and visitor parking. You’ll love the proximity to parks, shopping and easy access to Highways 11 and 12 for effortless commuting. Just minutes away, you’ll find Costco, local hospitals, schools and shopping, making this location perfect for families. Enjoy many recreational options with nearby playgrounds, tennis courts and a recreation center. For outdoor enthusiasts, you’re close to several beautiful beaches, as well as the stunning shores of Lake Simcoe and Couchiching. Don’t miss your chance to own this delightful condo in a vibrant community, where convenience meets comfort. (id:58576)
Royal LePage Locations North (Wasaga Beach) Brokerage
Lot 78 Park Drive
Wasaga Beach, Ontario
AMAZING LOCATION! Nestled on a peaceful dead-end street, it is just a short stroll away from the stunning sandy beaches of Beach 1 and downtown Wasaga. Enjoy the best of both worlds with easy access to a boat launch and marina, just a two-minute drive away and the experience of the great outdoors with walking trails, downhill skiing, and snowmobile trails all within close proximity, making this a year-round destination. Plus, you're within walking distance to all the shops, restaurants, that Stonebridge has to offer. The property has already been cleared and all stumps removed, with services conveniently located at the lot line and already paid in full. Join the new wave of homeowners in the area and take advantage of building your dream home with a great frontage with a 76ft x 150ft. Nothing compares to this location being a private street but walking distance to all the action at the beach! This is a rare gem that you won't want to miss! (id:58576)
Royal LePage Locations North (Wasaga Beach) Brokerage
27 - 5 Harbour Street
Collingwood, Ontario
RARE OPPORTUNITY + FULLY RENOVATED-This beautifully updated 3 bedroom, 3 bathroom Harbourside townhome, ideally located just steps from the breathtaking Georgian Bay and Cranberry Marina. This inviting home features an open concept living area with a soaring cathedral ceiling and a cozy stone, gas fireplace, perfect for relaxing after a day of adventure. Enjoy seamless indoor-outdoor living with a walk-out to your private deck, ideal for morning coffee or evening gatherings. The bright new kitchen features newer stainless steel appliances, large island with quartz counters, undermount sink and stone accent wall. The main floor master bedroom offers a serene escape with a 4PC ensuite with walk in shower, double sinks with large shower and direct access to a tranquil patio. Two additional bedrooms and 2 new bathrooms with shiplap accent walls ensure everyone has their own space. Additional features: energy-efficient Polaris heating system, Central air and a gas-fired hot water system equipped with temperature monitoring. Located just short walk from area shops, restaurants, golf courses, skiing, and scenic hiking and biking trails, this townhome is perfect for outdoor enthusiasts and those seeking a vibrant community lifestyle. Don’t miss the opportunity to make this charming home your own! (id:58576)
Royal LePage Locations North (Wasaga Beach) Brokerage
24 Glenwood Drive
Wasaga Beach, Ontario
Walking distance to Beach 1! Zoning allows for short-term rentals!! From hosting a charming bed and breakfast, artisan bakery, or bustling medical office to delving into the world of catering services, hospitality with a hotel or restaurant, or even constructing a second suite – the potential is boundless! Nestled within a leisurely stroll to Wasaga's main beach, this cozy 2-bedroom, 1-bathroom bungalow exudes warmth and comfort. A welcoming open-concept living room seamlessly flows into the inviting eat-in kitchen, creating an ideal space for cherished family moments throughout the day. Modern cabinetry and ample storage adorn the kitchen, while a convenient laundry room with backyard access adds practicality to daily living.Step into the spacious bedrooms boasting generous closet space and a well-appointed family bathroom. Outside, the fully enclosed yard boasts a cobblestone surface, ensuring hassle-free maintenance, and providing a picturesque backdrop for evening gatherings. Whether you're craving a cozy campfire, a sizzling BBQ, or simply relaxation under the stars, this outdoor haven has you covered.Completing this exceptional package is a detached 23x19’ shop with a convenient man door, offering effortless access to the backyard. Don't miss out on the opportunity to transform this property into your dream vacation retreat, second home, or savvy investment. The possibilities are endless – seize them today! *This property is video monitored. (id:58576)
RE/MAX By The Bay Brokerage
Part Lots 139 & 140 Thomas Street
Wasaga Beach, Ontario
Discover the perfect canvas for your dream home on this great sized lot measuring 65 x 122 ft, nestled steps to the waters of Georgian Bay. Services include gas, water, and sewer, this property ensures everything you need to start building your ideal retreat. Enjoy the tranquility of a secluded setting while being just a 10-minute drive from the vibrant downtown Collingwood and 5- minutes to the center of Wasaga, offering a blend of local amenities, dining, and shopping. This prime location promises a lifestyle filled with peaceful lake views and convenient access to urban comforts. Ideal for those looking to create their own slice of paradise in a sought-after area. (id:58576)
Royal LePage Locations North (Wasaga Beach) Brokerage
187 Greenway Drive
Wasaga Beach, Ontario
*LAND LEASE* True ranch bungalow that shows like a model home and backs on to the forest. Welcome to the community of Country Meadows, which is a 55+ year old community offering an outdoor pool and their own Par 3, 9 hole golf course. This home is classy and modern with many upgrades. There are hardwood floors throughout the whole main floor, vaulted ceilings, gas fireplace, quartz counters throughout, California shutters, crown molding, high baseboards, pot lights, sky lights and updated lighting to name a few. The kitchen has classic white cabinets with a subway tile backsplash, granite counters, stainless steel appliances and a large island that is perfect for entertaining. The second bedroom is a great size doubling as a bedroom/office w/California shutters and hardwood floors. A main laundry room and 4pc bathroom add convenience. The primary bedroom has two closets, ensuite with walk in shower, granite counters + shiplap accent wall. The French doors walk out to a composite deck with glass railing and hook up for gas BBQ. Inside entry to approx. 25ft deep garage with room for storage + a car. Additional features: Irrigation system, central vac, water softener (owned), patio furniture, BBQ, storage box. (id:58576)
Royal LePage Locations North (Wasaga Beach) Brokerage
21 Covington Blue Crescent
Wasaga Beach, Ontario
Welcome to the sought after neighbourhood at Stonebridge. This 3 bedroom home is located on a small street backing on to the community walking trails. This community is unique, as it is a freehold property with common elements of a beach house on the river and an outdoor pool. The main floor offers inside entry to the garage, updated flooring, dining nook with open concept living space. Sliding doors walk out to the fenced back yard with mature trees and privacy. The second level offers a large primary bedroom with a walk in closet and semi-ensuite. The second bedroom walks out to the covered balcony. Guest parking close by. Walking distance to all shopping, banking, restaurants and transit. (id:58576)
Royal LePage Locations North (Wasaga Beach) Brokerage
1694 Toulouse Crescent
Ottawa, Ontario
This beautifully maintained 3-bedroom home is a true gem! From the striking interlock driveway to the updated interiors, its clear that every detail has been thoughtfully designed. The main floor boasts hardwood floors (installed in 2022), slate tiles in the kitchen and dining room, and stunning quartz countertops paired with sleek stainless steel appliances. The spacious living room is enhanced by a natural gas fireplace and an abundance of natural light. The master bedroom features new hardwood floors (2022), a walk-in closet, and a fully upgraded ensuite bath (2022).The lower level, with brand new laminate flooring and staircase (Dec 2024), offers two large bedrooms, a generous rec room, a full bathroom, and a laundry room. Outdoors, enjoy the private backyard with a two-tier deck, a convenient garden shed, and well-maintained landscaping. Plus, the home is ideally located near schools, shopping, parks, and OC Transpo. Do not miss the chance to make this rare find yours! (id:58576)
Royal LePage Performance Realty
948 Eagletrace Drive
London, Ontario
948 Eagletrace Drive is a BRAND NEW luxury custom-built two-story house with 4+2 bedrooms and a FANTASTIC BACK YARD in the much desired SUNNINGDALE CROSSINGS subdivision community. This one-of-a-kind home features 4690 square feet of elegantly designed living space with superior craftsmanship by CROWN HOMES of London on a PREMIUM large pie shaped EXECUTIVE LOT. Building lots like this one for a dream property are unique, scarce, and rarely available. The open-concept main floor boasts 9-foot ceilings, rich hardwood floors throughout the living room and dining room space, living room equipped with a 48 Napoleon gas fireplace, generous windows throughout the entire main floor to bring in plenty of natural light, a main floor office, and flex room space. The stunning open concept kitchen features white cabinetry, quartz countertops and slab backsplash, an expansive white oak island, brand new LG appliances including a 36 induction cooktop stove, a custom-built hood vent with white oak edging, and a generously sized pantry for all of your storage needs. Tile floor is carried throughout the dining/breakfast space. Rear door provides access to the gorgeous, covered patio porch with outdoor ceiling fan. The second floor has laundry and 4 generously sized bedrooms; two of which are joined by a 5-piece jack a jill and the other is adjacent to the main 4-Piece upper bath. Open the double-wide French doors to your large master suite with a 5-piece bath and expansive walk-in closet. The basement includes 2 bedrooms, 4-piece bath, large open concept rec room family hangout, with rough-in for a potential wet bar. Central Vac, alarm system, tankless water heater all owned and installed. Don't miss your opportunity to live in the sought after Sunningdale Crossings neighbourhood in this beautifully crafted family home with a FANTASTIC back yard. (id:58576)
The Realty Firm Inc.
2261 Buroak Drive
London, Ontario
Discover your dream home in the heart of Foxfield, one of London's most desirable communities. Built by Mapleton Homes, a leading builder in London for over 30 years. This fantastic house has spacious open concept main floor providing an ideal setting for gatherings and daily life. Stylish kitchen boasting ample modern cabinets, high end appliances and an island which doubles as breakfast bar. All counters are topped with quartz for easy care. The Great Room is placed at the back for maximum sunlight. An inviting gas fireplace and the slide door leading to the 14""x14"" deck and fenced yard, perfect to entertain, play and relax. Laundry on main floor complete with cabinetry, laundry tub and access to the garage. The second level offers 3 generously sized bedrooms and 2 baths, ensuring ample space for relaxing. Master Bedroom with ensuite complete with double vanity and glass surround shower. Walk-in closet and arched windows bringing in the warmth of natural light. Recent improvements: new air conditioner, laminate flooring, new toilets, re-coating of the deck, roller shades and freshly painted all throughout the house. Levered handles and furnace efficiency is 85. The unfinished basement is ready for your personalized customization, for additional living space. Proximity to an array of amenities, for the active families. Within 10 minutes drive: Western University, YMCA, Masonville Mall, Sunningdale Golf Club, Walmart, Medway Valley Heritage Forest. Don't miss the opportunity to make this wonderful house, your home! (id:58576)
Anchor Realty
241 Carlbert St
Sault Ste. Marie, Ontario
Welcome to your dream home! This charming and spacious updated 4-bedroom home is located in the heart of the City in a highly sought after neighborhood. This home features an ideal layout that seamlessly flows from the spacious kitchen to the elegant dining room, and into the cozy living room. Enjoy all new flooring throughout the house, providing a fresh and modern touch. Four bedrooms await you on the second floor. With loads of closet space in each bedroom, storage will never be an issue. Downstairs you are greeted by a cozy rec room, perfect for relaxing evenings with family or friends. This level boasts an area that can be utilized as an office, exercise, or music room, allowing you to pursue your passions from the comfort of your own home. The large laundry and utility room provides more ample storage space and convenience for daily tasks. You’ll love the backyard oasis. The landscaped front and back yards feature charming interlocking pathways that invite you to enjoy the outdoors. Whether you're enjoying a quiet morning coffee or entertaining friends on the spacious deck, this house is truly a gem waiting to be discovered. The large shed provides extra room for all your outdoor equipment and hobbies along with another lovely seating area. The garage is insulated and heated with a WETT inspected wood stove - perfect for keeping your vehicles warm during the chilly winter months, or just a great space to work on your hand-crafted projects. With its warm ambiance and versatile spaces, this house is truly a place where you can make memories that will last a lifetime. Don't miss your chance to make this exquisite property yours - schedule a showing today! (id:58576)
Green Apple Realty
1 Timberland Crescent
Wasaga Beach, Ontario
Quick Closing Available- TWO FAMILY HOME + FULLY RENOVATED!!! This beautiful bungalow boasts an all-brick exterior & offers an impressive layout of 5 bedrooms & 3 bathrooms. Discover the epitome of versatile living in this inviting 2-family home. Nestled in a peaceful neighborhood, this home offers an excellent opportunity to live with extended family & still have plenty of space. Fully renovated & offering a bright, open concept main floor, this home checks all of the boxes. The kitchen showcases all-new stainless steel appliances, a spacious center island & elegant Quartz countertops. Sunlight pours into the gorgeous living room, illuminating the room's features. A stunning gas fireplace takes center stage, providing warmth & ambiance during cozy evenings. The master bedroom offers a spacious walk-in closet & a private 3-piece ensuite bathroom. Two additional bedrooms on the main floor provide versatility, whether for guests, children or a home office. As you step into the lower level, you'll find a bright & spacious area with a walk-out to the fully fenced backyard with a large deck & patio for entertaining. This level offers endless possibilities, making it ideal for entertaining or accommodating extended family with its IN-LAW SUITE potential including 2 laundry rooms. An additional kitchen & dining area grant independence & convenience to this level, while two more bedrooms & a stunning 4-piece bathroom make it a self-contained living space. Other features include: a double car garage with new doors, all-new interior doors & hardware & pot lights throughout. This stunning home is not just a house; it's a testament to thoughtful design, quality craftsmanship & luxurious living. The mature neighbourhood offers walking trails and direct access to Hwy 26 for those commuters as well as being in close proximity to the golden shores of Georgian Bay & Provincial Parks. (id:58576)
Royal LePage Locations North (Wasaga Beach) Brokerage
130 New York Avenue
Wasaga Beach, Ontario
Welcome to this stunning 2 bedroom, 2 bathroom unit, situated on a premium lot backing on to Marl Creek conservation lands/trails. This home has many upgrades and will impress. As you walk up to the home, the gardens line the covered front porch. The irrigation system has a drip system for all flower beds to keep the garden looking amazing. The front entrance showcases custom tile which leads to high end flooring throughout the entire living space. The 4pc bathroom has an air jet jacuzzi tub, Quartz counters upgraded handles giving a chic look. The main living space is centered around the kitchen which is a chefs dream, featuring a commercial grade gas stove, high end hood, self closing cabinets/drawers, sleek Quartz counters w/additional outlets, under mount sink/upgraded faucet, breakfast bar, upgraded handles, under counter lighting, custom pull-outs in pantry, handmade backsplash + wine rack built into the island. The vaulted ceilings in the family room focus around the custom fireplace w/rustic mantel + leads out to the most amazing 3 season sunroom. This custom room adds extra living space that you will never want to leave. It offers its own heating/cooling system, windows that open allowing the breeze to flow through, custom blinds + access to the back yard + deck for BBQ season making it the favorite room in the home. The primary bedroom is a great size w/hardwood floors, w/in closet + updated ensuite w/ gold handles, quartz counters, upgraded faucets + walk-in shower. The 25ft garage allows enough space to park a vehicle, while leaving room for a workshop/storage. A unique feature about this home is the charging outlet in the garage for an electric car/RV. Extra features include: Upgraded baseboards, freshly painted, main floor laundry, parking in driveway for 2 cars (rare), UV light on the water system, UV light on furnace w/additional filter on HRV making the air purer in the home. This home makes downsizing a dream. You won't find another one like THIS!! **** EXTRAS **** Land Lease Fee: $1,004.28 Amenities: BBQs Permitted, Club House, Exercise Room, Games Room, Library, Party Room, Pool, Workshop (id:58576)
Royal LePage Locations North (Wasaga Beach) Brokerage






