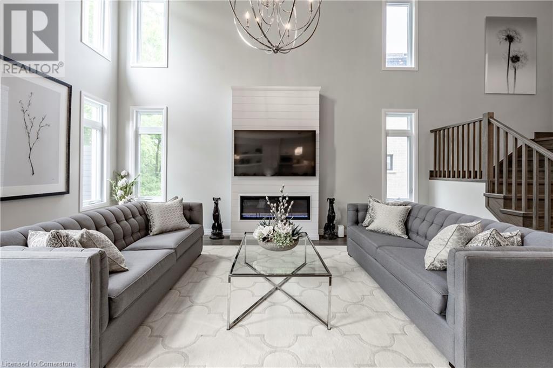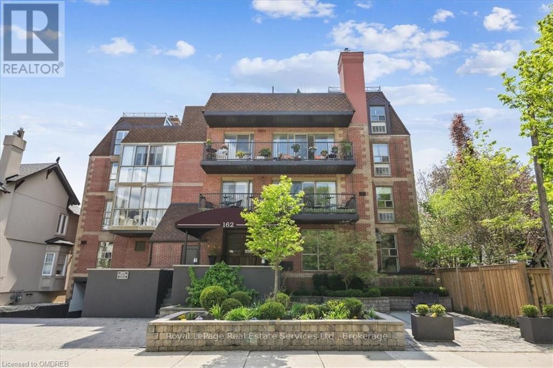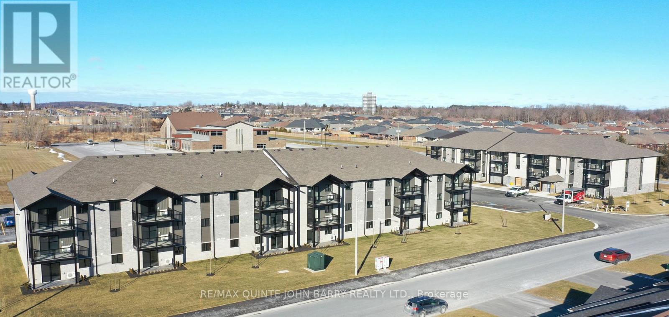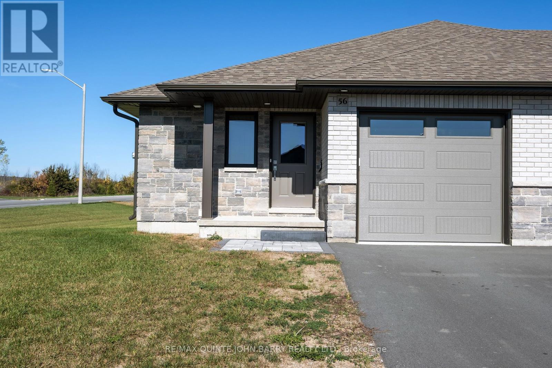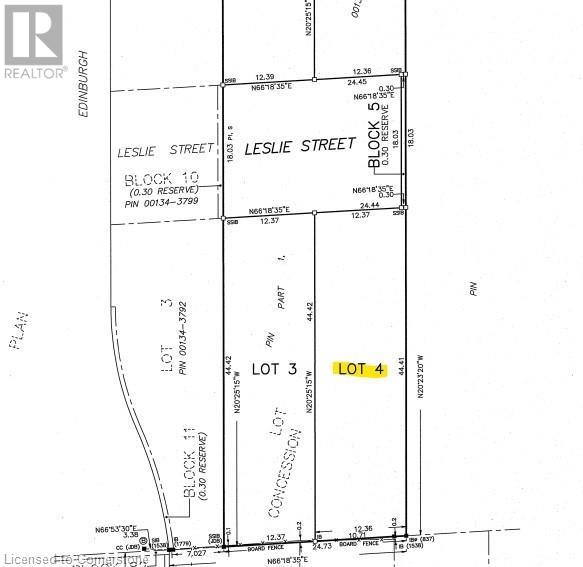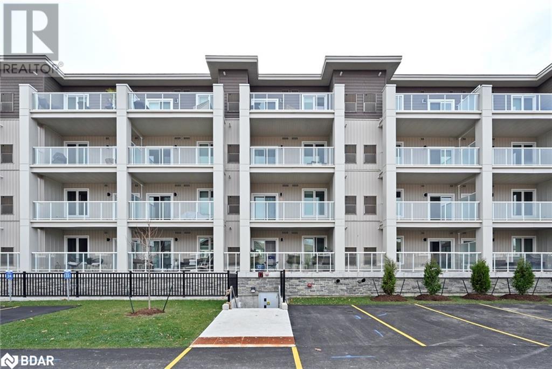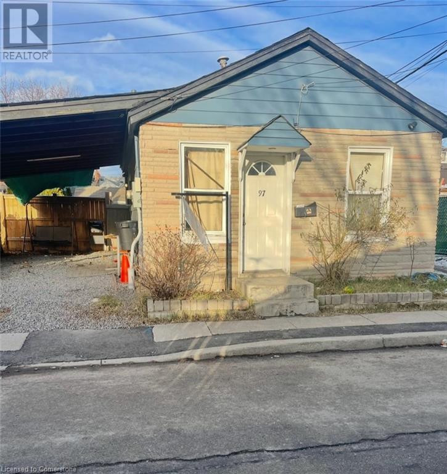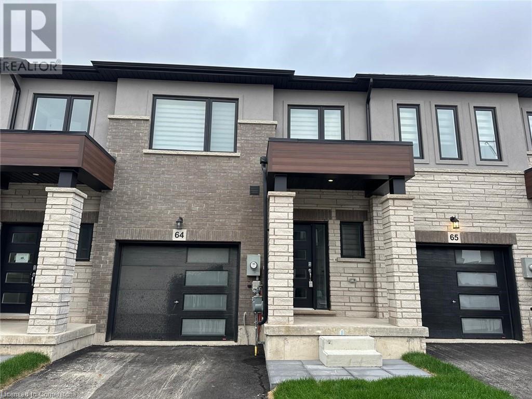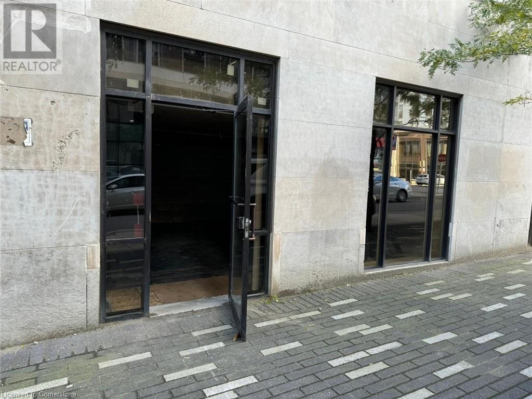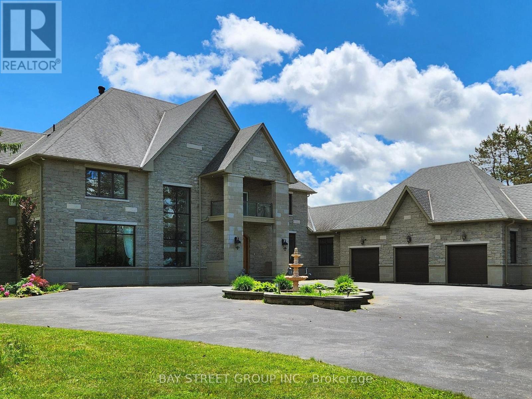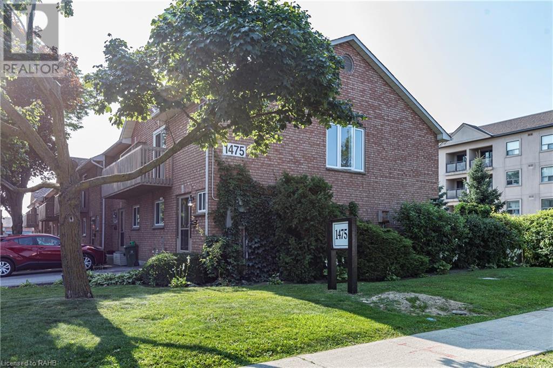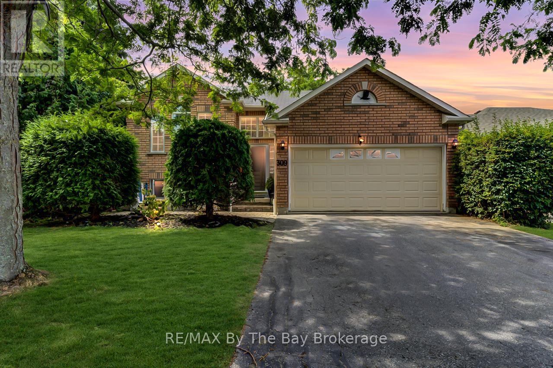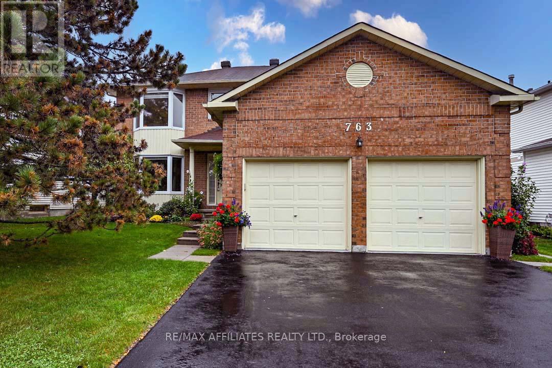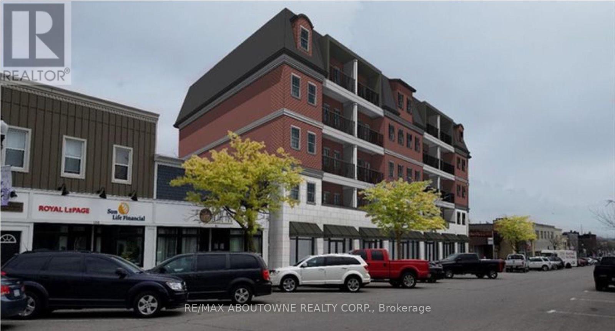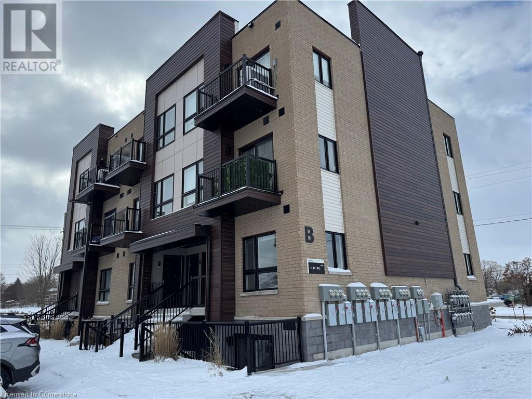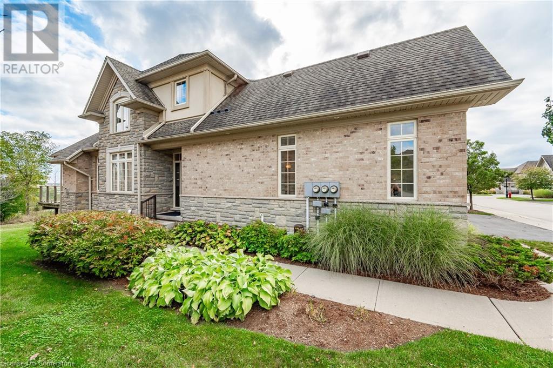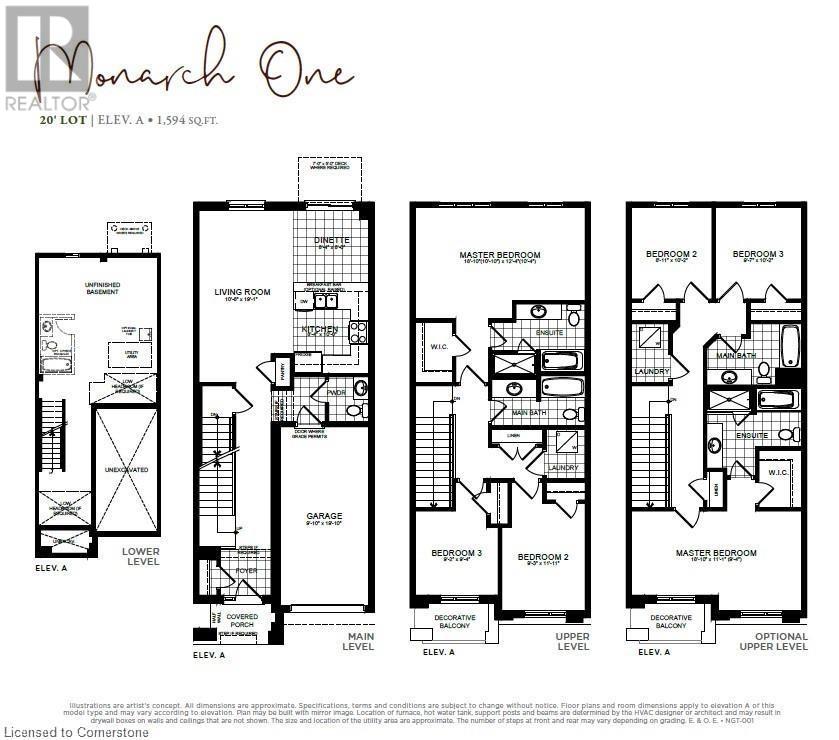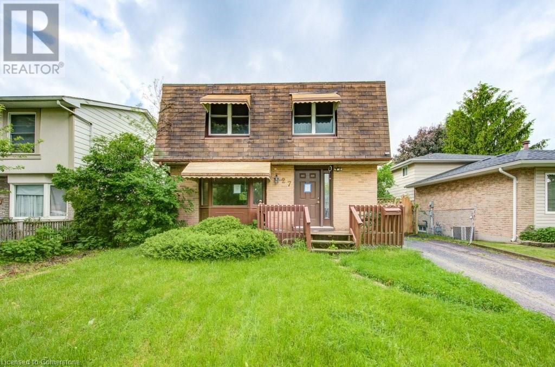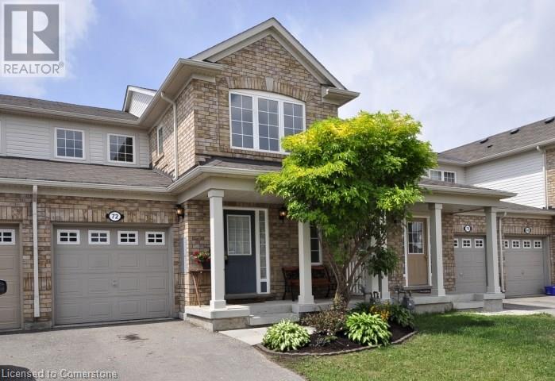955 Stonecliffe Walk
Kitchener, Ontario
Nestled in a prime location near the 401, parks, schools, and shopping centers, this contemporary single detached home spans over 4,200 sq ft of living space, including a finished walk-out basement. Upgraded throughout with premium finishes, the main floor boasts soaring ceilings, expansive windows, and a seamless layout that includes a main-floor office and bedroom with a walk-in closet and private ensuite featuring a tiled walk-in glass shower. The spacious kitchen is a chef's delight with abundant counter and cupboard space, a large island with an extended bar, and Cambria quartz countertops. The living room, adorned with a stunning shiplap fireplace, is both spacious and inviting, enhanced by its two-story design. Upstairs, the primary bedroom offers a cathedral ceiling, walk-in closet, luxury ensuite, and access to a generous glass balcony. For added convenience, the laundry is conveniently located on the second floor. This home exudes modern elegance and functionality, set on a premium lot that maximizes natural light and openness throughout the home. (id:58576)
Revel Realty Inc.
Ph26 - 395 Dundas Street
Oakville, Ontario
1 Bedroom plus den + 1 Parking + 1 Locker + Penthouse - Clear South View: Luxury, Elegance, Comfort, and sophistication. Nestled in a prestigious neighborhood. Modern amenities. Spacious Open Concept layout Bathed in Natural Light, 9' Ceiling and contemporary design features. Gourmet kitchen equipped with stainless steel appliances, custom cabinetry, and quartz countertops. Walk out to the Large South Facing with Unobstructed views of Oakville, Lake Ontario and Beyond! Many Features in this Spacious Home with Underground Parking and Locker! Come see this sought after location, Best in Class Education: St Andrew CS, Appleby College, MacLachlan College, Sheridan College, World Class Golf: Glan Abbey Golf Club, Oakville Exec Golf, Oakville Golf Club, Nature Park/16 Mile Creek Trails, Easy access to Grocery (Whole Foods, Longo's, Fortinos, Jubilee Market), Restaurants, Hospital, Community Centre, Sports Complex, Oakville Public Transit, GO Train & VIA Rail, Hwy 403, 407. **** EXTRAS **** Mandatory Residential Lease/Rental App/Credit Check/Employment Letter/Employee Pay Stubs/Photo Id/Security Deposit For Key And Cleaning Security . Please Send All Offers To Monga.Praveen@Gmail.Com (id:58576)
Homelife/miracle Realty Ltd
313 - 1025 Grenon Avenue
Ottawa, Ontario
Welcome to The Conservatory at 1025 Grenon Avenue. Focused on lifestyle, this building offers a community feel and boasts every amenity a first time buyer OR downsizer could want. Stepping into unit 313, you will immediately notice natural light pours in from the Southwestern exposure. The open living space offers plenty of room for a sitting area as well as a dining table. The beautiful glass enclave is the perfect place to read a book in the warm sun, or will make a fabulous home office space. The well designed kitchen features ample cabinet space and all appliances. The bedroom is generously sized, and includes a large walk-in closet for abundant storage. Heading down the hallway toward the 4 piece bathroom, you will find convenient en-suite laundry and additional storage closets. One underground parking space and locker included. Building amenities: Beautiful outdoor pool, updated Gym, Sauna and whirlpool, games room, tea room, HUGE rooftop patio and party room overlooking the river, squash courts and a work shop just to name a few. (id:58576)
Engel & Volkers Ottawa
- Shelp Street
North Bay, Ontario
Prime Parcel Of Land Nestled In-Between Two Subdivisions, Perfect For Residential Development. Land is Designated As Residential Holding & Already Has A Conceptual Plan For 24 Prime Lots Approx. 60'ft x 100' Including Cul-De-Sac Lots. Located Near The North Bay Gold & Country Club, Laurentian Ski Hill, Schools, Hospital And Shopping. The Land Is Wooded/Treed & Hardwood Bush, Approximately 5 Acres(20,738 Sq. Meters).Endless Possibilities Including Servicing Land & Selling Individual Lots, Building Townhomes Or Semis. No Applications Have Been Made To The City, It's A Blank Canvas! HST Is Payable On Purchase Price. Vendor Take Back/Financing Available For Qualified Buyers. **** EXTRAS **** The Property Is Located In-Between Carmichael Dr. & Tower Dr., Accessed Off Of Shelp St. (id:58576)
Exp Realty
1225 Talisman Manor
Pickering, Ontario
Standing at the top of the hill, this is a brand-new, exceptionally built, 2-story detached home in Seaton by Fieldgate Homes. It features 9-ft ceilings & hardwood floors all throughout, along with large windows that grace the interior with tons of natural light; beautiful quartz countertops in the kitchen that also has many cabinets and outlets, an electric fireplace, a full home humidifier & dehumidifier, central heating & air conditioning, and a built-in garage. Located between Whites Road and Brock Road, surrounded by the greenbelt on 3 sides and minutes away from Toronto, the 407, and the 401. NOTE: Appliances arriving soon (id:58576)
Royal LePage Signature Realty
102 - 162 Reynolds Street
Oakville, Ontario
Location at its best. Downtown Oakville, just steps from all the specialty stores, coffee shops, fine dining and a short stroll to the lake. This fully renovated unit is completely move-in ready for the next lucky owner. There are so many updated features such as; natural gas fireplace with fan and remote, all new light fixtures, switches and outlets, new luxury vinyl flooring throughout, new white kitchen with quartz countertops, SS built-in microwave, SS GE double oven with convection and air fry, SS GE fridge with ice and water dispenser, SS GE dishwasher, under counter lighting. Totally renovated 5 piece ensuite . remodeled laundry with new front load washer and dryer and laundry sink. Owned 40 gallon water heater with timer for use during off-peak electricity rates. There are so many pluses in this perfect downtown location. (id:58576)
Royal LePage Real Estate Services Ltd.
305-20 Hillside Meadow Drive
Quinte West, Ontario
Exciting News! The wait is almost over for Hillside Flats Phase 2 Condo located on Hillside Meadow Drive! Final touches are being put in place and occupancy is set for mid-February. Don't miss out on this fantastic 2 bedroom, 850 sq ft unit on the third level. This condo offers kitchen, dining room, living room, 2 bedrooms, 4 pc bath and utility room. Kitchen appliances included in the purchase price - fridge, stove, dishwasher, and utility room with stackable washer and dryer. Condo equipped with elevator. It's perfect for those looking for modern living with all the right amenities. (id:58576)
RE/MAX Quinte John Barry Realty Ltd.
108-20 Hillside Meadow Drive
Quinte West, Ontario
Exciting News! The wait is almost over for Hillside Flats Phase 2 Condo located on Hillside Meadow Drive! Final touches are being put in place and occupancy is set for the end of January. Don't miss out on this fantastic 2 bedroom, 865 sq ft unit on the first level. This condo offers kitchen, dining room, living room, 2 bedrooms, 4 pc bath and utility room. Kitchen appliances included in the purchase price - fridge, stove, dishwasher, and utility room with stackable washer and dryer. Condo equipped with elevator. It's perfect for those looking for modern living with all the right amenities. (id:58576)
RE/MAX Quinte John Barry Realty Ltd.
110-20 Hillside Meadow Drive
Quinte West, Ontario
Exciting News! The wait is almost over for Hillside Flats Phase 2 Condo located on Hillside Meadow Drive! Final touches are being put in place and occupancy is set for the end of January. Don't miss out on this fantastic 2 bedroom, 865 sq ft unit on the first level. This condo offers kitchen, dining room, living room, 2 bedrooms, 4 pc bath and utility room. Kitchen appliances included in the purchase price - fridge, stove, dishwasher, and utility room with stackable washer and dryer. Condo equipped with elevator. It's perfect for those looking for modern living with all the right amenities. (id:58576)
RE/MAX Quinte John Barry Realty Ltd.
207-20 Hillside Meadow Drive
Quinte West, Ontario
Exciting News! The wait is almost over for Hillside Flats Phase 2 Condo located on Hillside Meadow Drive! Final touches are being put in place and occupancy is set for mid-February. Don't miss out on this fantastic 2 bedroom, 850 sq ft unit on the second level. This condo offers kitchen, dining room, living room, 2 bedrooms, 4 pc bath and utility room. Kitchen appliances included in the purchase price - fridge, stove, dishwasher, and utility room with stackable washer and dryer. Condo equipped with elevator. It's perfect for those looking for modern living with all the right amenities. (id:58576)
RE/MAX Quinte John Barry Realty Ltd.
Lot 28 - 79 Hillside Meadow Drive
Quinte West, Ontario
Discover the elegant Linden Model, a modern 1,477 sq. ft. residence situated on a generous 50 x 146 lot in the Hillside Meadows subdivision in Trenton. The great room boasts a chic 9ft coffered ceiling and abundant natural light which pours in through the expansive patio doors. Experience the convenience of two sizable bedrooms on the main floor, featuring a primary bedroom with a 3pc ensuite and walk-in closet. The spacious deck and backyard provide fantastic outdoor spaces that you can be excited about sharing with friends and family. This home is crafted for contemporary living, focusing on practicality without unnecessary extravagance. (id:58576)
RE/MAX Quinte John Barry Realty Ltd.
Lot 16 - 48 Cedar Park Crescent
Quinte West, Ontario
Introducing the Burgundy Model, a stunning 1,023 sq ft townhome that radiates sophistication with its fully bricked exterior and captivating stone accents. As you enter, you'll be welcomed by an open and inviting living space, ideal for family gatherings and hosting guests. The practical layout includes 1.5 baths and main floor laundry, streamlining your daily routines. Head downstairs to discover a creatively designed recreation room, perfect for various activities. The third bedroom offers a secluded haven, complemented by a convenient 4pc bath. Crafted by the renowned and award-winning builder, Klemencic Homes, every detail has been meticulously considered. Your dream home is ready and waiting! (id:58576)
RE/MAX Quinte John Barry Realty Ltd.
307-20 Hillside Meadow Drive
Quinte West, Ontario
Exciting News! The wait is almost over for Hillside Flats Phase 2 Condo located on Hillside Meadow Drive! Final touches are being put in place and occupancy is set for early February. Don't miss out on this fantastic 2 bedroom, 850 sq ft unit on the third level. This condo offers kitchen, dining room, living room, 2 bedrooms, 3 pc bath and utility room. Kitchen appliances included in the purchase price - fridge, stove, dishwasher, and utility room with stackable washer and dryer. Condo equipped with elevator. It's perfect for those looking for modern living with all the right amenities. (id:58576)
RE/MAX Quinte John Barry Realty Ltd.
306-20 Hillside Meadow Drive
Quinte West, Ontario
Exciting News! The wait is almost over for Hillside Flats Phase 2 Condo located on Hillside Meadow Drive! Final touches are being put in place and occupancy is set for the end of January. Don't miss out on this fantastic 2 bedroom, 806 sq ft unit on the third level. This condo offers kitchen, dining room, living room, 2 bedrooms, 4 pc bath and utility room. Kitchen appliances included in the purchase price - fridge, stove, dishwasher, and utility room with stackable washer and dryer. Condo equipped with elevator. It's perfect for those looking for modern living with all the right amenities. (id:58576)
RE/MAX Quinte John Barry Realty Ltd.
Lot 20 - 56 Cedar Park Crescent
Quinte West, Ontario
Nestled in the desirable Hillside Meadows of Trenton, this Klemencic Homes townhome, the Burgundy Model, offers 1,023 sq ft and charming curb appeal. The main level, designed with an open concept, highlights a modern kitchen, a spacious great room, and access to a back deck with a gas BBQ hookup. Two bedrooms, including a sizable primary bedroom with a 4pc semi-ensuite, provide comfort on this level. The finished lower level adds 630 sq ft of living space, featuring a third bedroom, a 4pc bathroom, and a roomy recreation area. Conveniently located near the 401, schools, Walmart, and more, this home is a must see! (id:58576)
RE/MAX Quinte John Barry Realty Ltd.
21 - 25 Heartwood Drive
Belleville, Ontario
Easy Main-Floor Living in a Welcoming Community... Discover this highly sought-after two-bedroom, two-bathroom condominium townhouse in the private community setting of Lions Gate, renowned for its friendly atmosphere and sense of belonging. With its thoughtfully designed layout and first-floor living, this home is ideal for retirees while also accommodating families, professionals, or anyone seeking low-maintenance comfort in a serene neighborhood.The oak kitchen, complete with a breakfast bar, overlooks a bright and spacious great room featuring hardwood floors, a cozy gas fireplace, and a vaulted ceiling. A patio door leads to your private east-facing deck with a BBQ hookup the perfect spot for enjoying a quiet morning coffee or hosting summer dinners.The generously sized primary bedroom offers a walk-in closet and a four-piece en-suite, while the versatile second bedroom works beautifully as a guest room, home office, or family room. Main-floor laundry and an additional three-piece bathroom provide convenience and ease.The welcoming ceramic-tiled foyer includes direct access to the attached garage, and the expansive unfinished lower level boasts high ceilings and a rough-in for an extra bathroom, ready to be tailored to your needs.Modern comforts such as central air conditioning, gas heating, and an HRV system ensure year-round comfort. Exceptional groundskeeping takes care of snow removal right to your door in winter and professional landscaping in the summer, letting you enjoy life without the hassle of outdoor maintenance.Nestled in a quiet and well-established community, Lions Gate offers an ideal setting for those seeking a peaceful yet connected lifestyle. Located close to public transit, shopping, and places of worship, this home provides convenience and tranquility in equal measure. (id:58576)
Exp Realty
246 Degraaf Crescent
Aurora, Ontario
Sunfilled lovely Home. Breathtaking Pond/Ravine Views! South Exposure Backyard With Walk-Out Basement. Appx 2800 Sqft. well-maintained condition. 4 Bdrms, 4 Washrooms, Huge Walk In Closets, Main Floor 9' Ceiling, Kitchen W/Larger Centre Island. Top Rated Schools, Super Convince Location, Mins To Go Train, Hwy 404 & Community Centre, Fitness Clubs, Schools, Cineplex, Numerous Golf Courses Nearby. Mins To Plazas, T&T super market, renstaurant, Banks. Easy Access To 404. (id:58576)
Bay Street Group Inc.
Lot 3 Leslie Street
Woodstock, Ontario
Building lot for sale in desirable north Woodstock, close proximity to trails, schools, shopping, place of worship, 401 & 403 access for commuters. (id:58576)
Hewitt Jancsar Realty Ltd.
Lot 2 Leslie Street
Woodstock, Ontario
Building lot for sale in desirable north Woodstock, close proximity to trails, schools, shopping, place of worship, 401 & 403 access for commuters. (id:58576)
Hewitt Jancsar Realty Ltd.
Lot 1 Leslie Street
Woodstock, Ontario
Building lot for sale in desirable north Woodstock, close proximity to trails, schools, shopping, place of worship, 401 & 403 access for commuters. (id:58576)
Hewitt Jancsar Realty Ltd.
Lot 4 Leslie Street
Woodstock, Ontario
Building lot for sale in desirable north Woodstock, close proximity to trails, schools, shopping, place of worship, 401 & 403 access for commuters. (id:58576)
Hewitt Jancsar Realty Ltd.
17 Spooner Crescent Unit# 205
Collingwood, Ontario
WELCOME HOME To This Brand New 2 Bedroom 2 Bath Condo With Large 17'x8' Covered Balcony with Glass Railings. Located in Blue Fairway, Close To Cranberry Golf Course, Carpet Free With 9' Ceilings, Open Concept Kitchen, Dining, Living Area With Walkout To The Balcony, Gas Line On Balcony for BBQ, Gas Heat, Custom Window Coverings, Pool and Fitness Centre. Strategically Located Near The Georgian Trail And Shopping, Just Move In And Enjoy, The Condo Is Vacant, Some Photos Are Virtually Staged, Quick Closing Is Available. Includes 1 Parking Spot, Storage Locker. (id:58576)
Zolo Realty Brokerage
337 Sixth Street E
Cornwall, Ontario
This beautiful recently fully renovated Single Family Home is finished to HIGH STANDARDS. The exquisite home has a double wide driveway, shed, bordered flower gardens, two good-sized decks and great curb appeal ! Lots of updates including new High efficiency gas Furnace, Shingles, Eaves troughs, some carpeting, all new floor tiles, updated baths, fresh paint/wallpaper just to name a few. Hot water Tank is owned. Good size lot, decent taxes, low heating and hydro bills. Included are: Refrigerator, Stove, Washer, Dryer, basement Dehumidifier and 3 eco window air conditioners. Centrally located, close to churches, schools, shopping and only 5 block to the waterfront. Home is MOVE-IN READY. Quick possession is possible. This home is where you WANT to be ! **** EXTRAS **** This property has been converted from a triplex to SFH but can be easily reversed for an income. Income stream here is high and tenants pay rent +heat & hydro.*For Additional Property Details Click The Brochure Icon Below* (id:58576)
Ici Source Real Asset Services Inc.
115 Kaitting Trail
Oakville, Ontario
Pride of home ownership at its finest. Meticulously maintained and immaculate 4-bed 4-bath detached property, backing on to park, offers serene and infinity views from the living room and the kitchen. The house offers a functional layout with no wasted space, every inch is efficiently utilized to enrich the living experience and provide the utmost comfort. With 9-ft ceiling on the main and second floor, the entire house is painted in neutral colours and embedded with exquisite and rare hand-scraped walnut hardwood flooring. Primary bedroom and dining room have custom wall trim - giving a touch of elegance. Powder room and laundry have been remodeled with contemporary tiles and backsplash. Kitchen has upgraded backsplash, quartz countertop and top-end cabinets. Dining, kitchen and living rooms have pot lights and unique light fixtures. All 4 bedrooms have access to full washrooms. Primary bath has a stand-in shower along with a bath tub and dual sink vanity with granite undermount countertop. Walk-in pantry on the main floor provides ample storage space and most closets in the house include storage solution to maximize the space and provide extra room to keep and display clothes and shoes. House is equipped with central vacuum. Windows in the main level and a couple bedrooms have UV filter film to obstruct heat and filter light giving option to enjoy the views of the park during sunny days. House sits on a wide lot with well-maintained pristine grass on back, side and front yard. Basement includes a cold cellar for additional storage. Garage is painted and has a ton of wall storage to house outdoor and sports equipment. The house is located in highly rated school catchment and conveniently situated near major highways (403, 407, QEW and 401), transit (Oakville GO Station) and shopping (including all major big box stores). Great potential. Book a showing to get inspired. **** EXTRAS **** Premium lot backing on to the park with walking trail on one side. Irregular lot dimensions 32.01 ft x 90.05 ft x 35.23 ft x 90.05 ft x 14.66 ft per Geowarehouse. (id:58576)
Century 21 Legacy Ltd.
97 Evans Street
Hamilton, Ontario
This 2 bedroom home with carport is perfect for investor or first time buyer. Open concept kitchen with breakfast bar and modern flooring, ensuite laundry off kitchen. Close to all amenities. 24 hours required for all showings. Seller standard Schedules to accompany all offers. No Representation or Warranties are made of any kind by the Seller. Rental Equipment is unknown. RSA. (id:58576)
Royal LePage State Realty
155 Equestrian Way Unit# 64
Cambridge, Ontario
A brand-new, upscale townhome available for immediate lease. This spacious home offers 3 bedrooms, a loft, and 3 bathrooms, with a bright and airy open-concept main floor. Natural light pours in through additional windows, offering relaxing views of the backyard. Upstairs, you'll find 3 generous bedrooms, including a primary suite with a 4-piece ensuite, and a main bathroom shared by the other two bedrooms. The loft area is perfect for working from home. This property offers convenient access to Highway 401, is just a 5-minute walk to the nearest bus stop and is close to shopping centers and other amenities. Call me today to book your viewing. (id:58576)
RE/MAX Real Estate Centre Inc.
150 Main Street West Street Unit# Ca-2
Hamilton, Ontario
Attention!!! Are you looking to start up your small office, take-out restaurant, or small business, art/photography studio in downtown Hamilton? Then look no further, this fully accessible Commercial Retail/Office Space for Lease is what you have been looking for. Located in downtown Hamilton, this 959 sqft space is close to a dense population of international students. It is located on ground on the ground floor of 150 Main St W (condo residence) with street entrance, has already had water lines installed (just need to be connected), hydro (electrical needs to be finished), Rheem tankless water heater, finished plumbing, roughed in washroom, all building materials, + Heating unit (AS IS) in unit are included. Book your showing today, and make this your business' next home!! (id:58576)
Van Londersele Real Estate Brokerage Ltd.
724 Cabana Road East
Windsor, Ontario
INTRODUCING THIS SEMI-DETACHED RAISED RANCH ON A LARGE LOT IN SOUGHT AFTER SOUTH WINDSOR LOCATION. THIS SPACIOUS 3 + 1 BEDROOM, 2-BATH HOME OFFERS THE PERFECT BLEND OF COMFORT AND CONVENIENCE. THE OPEN CONCEPT MAIN FLOOR IS BRIGHT AND INVITING, FEATURING AN OPEN CONCEPT LIVING ROOM/ DINING ROOM WITH CATHEDRAL CEILING, LARGE GRANITE KITCHEN, CERAMIC & LAMINATE FLOORING. THE FINISHED LOWER LEVEL PROVIDES ADDITIONAL LIVING SPACE — IDEAL FOR A HOME OFFICE, FAMILY ROOM OR EXTRA BEDROOM. THIS HOME IS PERFECT FOR FIRST TIME HOME BUYERS, FAMILIES OR INVESTORS. ATTACHED GARAGE WITH INSIDE ENTRY, LARGE FINISHED FRONT DRIVEWAY, MOVE IN READY WITH IMMEDIATE POSSESSION AVAILABLE. CLOSE TO SCHOOLS, SHOPPING AND ALL MAJOR CONVENIENCES. (id:58576)
Remo Valente Real Estate (1990) Limited
247 Atima Circle
Ottawa, Ontario
Discover this perfect blend of style and function in this exceptional 3-bedroom/ 2.5-bathroom corner-lot home, located in the sought-after community, close to all amenities including transit, parks, top-rated schools, gym and shopping centres. Flooded with natural light, this property offers an inspiring main-floor home office setting. The second floor hosts an inviting open-concept kitchen and living area (with the patio door access to the balcony), featuring stainless steel appliances, plentiful cabinetry for extra storage, sleek countertops, and a modern backsplash. Ascend to the third floor to find the primary bedroom with ensuite, another 2 spacious bedrooms, each graced with large windows that fill the rooms with sunlight, and a family bathroom. This residence combines practicality with elegant design, creating an ideal living space. Apply Now. (id:58576)
Keller Williams Integrity Realty
300 Old Bathurst Street
King, Ontario
Great Investment Opportunity. Experience The Epitome Of Tranquility On This Exclusive 5.25 Acre Estate In Prestigious King Township. This Private Oasis Boasts A Blend Of Rolling And Flat Lands, Adorned With Majestic Mature Trees And Scenic Trails. A Rare Find, The Property Offers A 3 Bedroom, 2 Bathroom Log Bungaloft With 9-Inch Wide Chink Logs, Wood And Laminate Floors, And Solid Doors. The Great Room Features Vaulted Ceilings, Adding To The Charm And Character Of This Home. Additionally , A 1 Bedroom Cabin Overlooks The Inground Pool, Surrounded By A 20x20 Gazebo, Barn, And 4 Paddocks, All Originally Constructed With Logs From The Land, Giving The Property A Unique And Rustic Appeal. Enjoy The Best Of Both Worlds With This Property's Secluded Location While Still Being Just Minutes Away From All Amenities, Go Bus And Major Highways (Highway 9/404/ 400). Families Will Appreciate The Convenience Of Being Located Near The Finest Schools (CDS, Villa Nova, St. Anne, St. Andrews) **** EXTRAS **** This Is Truly One-Of-A-Kind Opportunity To Live In A Home That Exudes Charm, Character, And Serenity. Renovate Or Build Your Dream Home. (id:58576)
Intercity Realty Inc.
3141 Vivian Road
Whitchurch-Stouffville, Ontario
Wow, Seldom Find A 8 Year Old Prestigious Custom Built Home Nestled On Premium 30.42 Acre Treed & Wooded Ravine Lot! 2 Acre Private Spectacular Pond At Backyard!! Whole House Brick Wall, Glass Windows Three Layers, Sprayed Thermal Insulation Cotton. Over 10,000 Sqft Living Spaces. First Floor 11 Feet, Basment 10 Feet, 2nd Floor 9 Feet, Garage 12 feet With 4 Windows. Perfect Layout W/Open Concept On Main, Decent & Bright Living; Gorgeous Sun-Filled Family, Master bathroom Electric Floor Heating. 6 Ensuites Bdrm. Chef Inspired Gourmet Kit. W/Top Of Line Appliances, Granite Ctop, Granite Central Island, Breakfast Area W/O To Patio, Walk Out Bsmt With Water Floor Heating. 400 AM Panel, New Water Supply Equipment(July 2023), Water Purifier (Aug.2023), Two Sets Of Air Conditioning And Heating, Remote Control Door. Sprinkler System, BBQ Patio. 3 Min To Hwy404. (id:58576)
Bay Street Group Inc.
1475 Upper Gage Avenue Unit# 9
Hamilton, Ontario
This beautifully maintained end unit townhouse offers a perfect blend of style, comfort, and convenience. Three bedrooms with primary bedroom ensuite and balcony.With an abundance of natural light and a spacious, open floor plan, this property is ideal for perfect for families or if your downsizing. Bright and Airy Interiors enjoy the extra window and natural light that come with an end unit. The open-concept living and dining areas provide a warm and inviting atmosphere. Walk out from living room to your private patio oasis. Situated in a desirable neighborhood, you’re just minutes away from shopping, dining, parks, schools. Commuting is a breeze with easy access to major highways. (id:58576)
Royal LePage State Realty
309 Balsam Street
Collingwood, Ontario
Great location being just a stone's throw from Collingwood Harbour and breathtaking waterfront trail views of the iconic Nottawasaga Lighthouse! This charming home is perfect for families, couples, retirees, or those seeking a serene weekend getaway. Boasting 4 spacious bedrooms (2 on the main floor and 2 in the fully finished lower level) and 3 well-appointed bathrooms, this residence ensures ample space and comfort for everyone. The main floor features a generous primary bedroom complete with a private ensuite and walk-in closet, providing a personal retreat. The open-concept layout seamlessly connects the kitchen, dining room, and living area, all highlighted by stunning new laminate flooring and soaring cathedral ceilings. The cozy natural gas fireplace in the living room adds a touch of warmth and elegance. Enjoy the convenience of an inside entry to the double car garage with upper storage and a double-paved driveway. The rear patio deck offers a private outdoor space perfect for relaxing or entertaining. Whether you're looking for a family home or a peaceful escape, this property has it all. Dont miss the chance to experience the best of Collingwood living with a great location close to golf course, waterfront, walking trails, and ski hills. (id:58576)
RE/MAX By The Bay Brokerage
62 Champlain Avenue
Welland, Ontario
Attention families and investors! This stunning backsplit 4 level bungalow, featuring 3+3 bedrooms, 2 kitchens (main kitchen has granite countertop) and 2 full bathrooms (main bath has quartz countertop), is perfectly situated just a walking distance from Niagara College. The home boasts a flexible layout with 3 bedrooms on the main floor and 3 additional bedrooms in the basement and big storage room. The basement has its own secure, separate entrance, making it an excellent option for investors seeking to cater to the area's thriving student community or for families in need of rental. This property is a minutes to YMCA, a public school, and bus routes. A quick drive takes you to Mall, grocery stores, restaurants, big boxes stores and Welland Canal. The backyard is your personal oasis, featuring a gorgeous inground pool with a big patio area. Large windows in the rooms to let in sunlight. The upper level is rented, while the basement is vacant. The garage has been converted into an extra room with a fireplace, one large and one smaller shed in the backyard for storage and store pool supplies. **** EXTRAS **** Recent updates include a new roof in 2022 and a new furnace and tankless water heater in 2023.(Heat pump for ac and heating). (id:58576)
Royal LePage Flower City Realty
54 Third Street
Welland, Ontario
Location!! Location!! Location!! Sought After Neighborhood!! Welcome to your Dream Detached Bungalow with 3Br, In The Heart Of Welland. This Wonderful Home Features a Spacious Family/Living Area with Large Window For Maximum Natural Light, An Aesthetic Fireplace, Spacious Kitchen With A Great Open Concept Layout. Fully Fenced Backyard Offers Charming Spacious Private Outdoor Space. Few Upgrades Include New Pot Lights Throughout, As Well As New Flooring! Well Maintained, Spacious, And Move-In Ready. Whether You're Enjoying a Morning Coffee or Hosting a Summer Barbecue, The Huge Backyard Is Sure to Impress!!! Conveniently Located Near The Hospital, Schools, Parks, Shopping, Community Center, Church, Public Transit, and Minutes to The Hwy!! **** EXTRAS **** Don't Miss The Opportunity To Make This Beautiful Home Yours! Schedule Your Private Showing Today & Experience The Epitome Of Spacious & Family Living!! (id:58576)
Exp Realty
763 Montcrest Drive
Ottawa, Ontario
Some photos have been virtually staged. Beautiful 4 Bedroom, 3 bathroom classic brick front, beautiful landscaping deep in the neighbourhood of Fallingbrook. Covered front verandah, classic spacious foyer with tile floors, open living/dining room with bay window, spacious kitchen w/eat-in area, wall pantry & panoramic windows including a patio door & 2 side windows to the private yard. Family room w/wood burning fireplace. Main floor laundry/mudroom w/side door, closet and inside access from garage. 2 pc powder rm. Curved staircase to 2nd level. Sitting area w/large windows and Romeo & Juliet overlook. Large Primary bedroom w/4 piece ensuite & walk-in closet. 3 good sized bedrooms & 4 piece main bathroom. Basement is partially finished w/rec rm & workshop. Fully fenced Backyard offers a small pond/water feature & stunning perennial gardens. Fantastic location, close to great schools, parks, shops, recreation & transit. Approx 2125 sq ft as per builder plans. Driveway (2023), windows 2016, furnace & A/C 2014. (id:58576)
RE/MAX Affiliates Realty Ltd.
1004 Marigold Street
London, Ontario
Welcome to your next homeperfect for families and just 10 minutes by car or 30 minutes by bus to Western University!Located in a safe, family-friendly neighborhood, this home is close to top-rated schools, a fitness club, library, and scenic walking and bike pathseverything you need just minutes away.Step inside to a bright, open-concept layout with cathedral ceilings, a modern kitchen with an island, and a dining area perfect for family meals. The master bedroom comes with a 4-piece ensuite, offering comfort and privacy.Head outside through the kitchens side entrance to a fully fenced, landscaped yard with a spacious deckideal for summer BBQs and family gatherings.The lower level is just as impressive, featuring 10-foot ceilings, two additional bedrooms, a large rec room, an upgraded 3-piece bath, and plenty of storage space.This home is move-in readydont miss out on this rare gem in North London! Schedule a viewing today! (id:58576)
Exp Realty
80-94 Jarvis Street
Fort Erie, Ontario
Investment opportunity in vibrant downtown Fort Erie! This property currently seeking Site Plan Approval (available upon closing) for the development of 36 residential units and 3 commercial spaces. Conveniently located within walking distance to the Lake Eire, Niagara River and a variety of local amenities including restaurants, shopping centers, banks, and pharmacies. Quick drive to United States boarder and Buffalo International Airport. Zoning C2 lot measures 121 ft. x 122 ft. for total of 14,811 sq ft. Excellent opportunity for seniors community or residential condos. (id:58576)
RE/MAX Aboutowne Realty Corp.
10 Palace Street Unit# B10
Kitchener, Ontario
Upgraded appliance package, bonus windows and quiet balcony exposure sets this unit apart! Welcome home to this meticulously crafted end unit 2-bed, 2-bath Condo, epitomizing modern living. Situated with northwestern exposure away from the main road offers better unobstructed sightlines and less road noise! Approximately 800 square feet of sophisticated residence features an open layout optimized for space and functionality. Ideal for individuals or small families seeking urban convenience without sacrificing style. Upon entry, you discover an luminous living area featuring a bonus window adding even more light flowing seamlessly into the sleek open kitchen. The kitchen is equipped with stainless steel appliances and an elegant breakfast island featuring beautiful stone countertops. This cozy living space is bathed in natural light, fostering an inviting atmosphere. Down the hall past the in-suite laundry and nicely finished 4 piece bathroom, you’ll find the two bedrooms offering even more natural flowing sunlight with western exposure. The primary suite with yet another bonus window also features its own 3 piece ensuite which is sure to impress! Situated in a vibrant neighborhood with tons of amenities and easy access to public transportation, this condo presents an unparalleled fusion of contemporary lifestyle and urban accessibility. Don’t miss this opportunity! (id:58576)
Royal LePage Wolle Realty
701 - 5698 Main Street
Niagara Falls, Ontario
Experience the joy of hassle-free living, seamlessly blends luxury condominium living with select assisted living amenities, designed for you to comfortably age in place. The spacious one-bedroom condo in Wellness Suites offers a comfortable living space with high-grade finishes. This cozy unit features quartz countertops, ample storage cabinets, 5 appliances (stove, fridge, washer, dryer, dishwasher), 3pc bathroom, hardwood flooring throughout, window coverings, and a private balcony for your extended relaxing space. This building provides a wealth of amenities including a concierge service, an elegant wine bar, restaurant, a medical center, infrared saunas, library, a fully equipped gym, parking, as well as optional meal plans and cleaning services (available at an additional cost). the central location of this property provides convenience and accessibility to a range of amenities and attractions, walking distance to the Greater Niagara General Hospital, minutes from the US border, The Falls, Casino. This unit definitely serves as an exceptional choice for retirement living or as a promising investment opportunity. *** Rent includes water*** (id:58576)
RE/MAX Niagara Realty Ltd
105 - 317 Adelaide Street S
London, Ontario
Step into this beautifully upgraded, open-concept salon, fully equipped and ready to operate. With 6+ chairs and all business-related equipment included, this space offers a seamless start for a new owner. A separate private room provides endless possibilities for additional income-generating services. Located in a bustling strip plaza with plenty of parking, this salon has been a trusted destination for over 20 years. The surrounding businesses complement the salons offerings, ensuring consistent foot traffic and a supportive community environment. Features include modern upgrades, ample natural light, and a welcoming atmosphere perfect for attracting both loyal and new clientele. The open-concept design and private room provide flexibility to expand services or accommodate additional staff. With an attractive lease and a loyal client base, this is an incredible opportunity to continue and expand upon a well-established business. Don't miss out schedule your private viewing today! (id:58576)
RE/MAX Centre City Realty Inc.
875 University Avenue E Unit# 35
Waterloo, Ontario
Welcome to the Grand Bluffs, Waterloo’s premium address nestled along the scenic Grand River. This beautiful bungalow loft unit offers a unique blend of open-concept design and cozy charm, perfect for anyone seeking an upscale yet homey retreat. This unit features open and airy lofted ceilings, with abundant natural light from expansive windows and stunning river views. The spacious master suite is located on the main level with private ensuite and walk in closet. The main floor also has a formal dining space just off the living room which is open to the kitchen and dinette area with sliders to the large deck overlooking the Grand River and Snyder’s Flats. The upper loft space includes an additional bedroom with ensuite as well as a walk in closet and family room, perfect for guests! Main floor laundry with garage access and a large unfinished basement for additional storage complete this home. Located steps from walking trails, Grey Silo Golf Club, Rim Park, Conestogo Mall and highway access. Truly a rare offering in this exclusive complex. 1 year lease minimum, full credit report, application with references and confirmation of employment required. No students. (id:58576)
Royal LePage Wolle Realty
78 Mckernan Avenue
Brantford, Ontario
ASSIGNMENT SALE! Enjoy Brantford's newest and BEST community of Executive single family homes and townhomes by LIV Communities, Nature's Grand nestled along the lush serene banks of the Grand River, Brant Conservation Area, hundreds of km's of nature hiking/biking trails and minutes access to 403! Inviting 1600 sqft townhome delivering main level 9ft ceilings, bright natural daylight house-sized living! Immediate direct garage to home access, 3 generous bdrms up, 2.5 bthrms including principle with 5 pce ensuite, full unfinished basement for additional storage or further living space development! Located at the coveted traffic-calmed end Final Phase of the neighborhood and orientated to bask in daylong sunshine! BONUS $13k Upgrade Package included! EASY LIVING! (id:58576)
2 Percent Realty
501 - 575 Byron Avenue
Ottawa, Ontario
A stunning corner condominium offers a private oasis with an incredible south facing view in the heart of desirable Westboro! A great layout with an open kitchen and living room and separate dining room, all with an abundance of natural light. The foyer, with its gleaming hardwood floors, is spacious and leads to a gorgeous kitchen with granite counters, stainless steel appliances, ample cupboard space and an expansive island with seating. The living room offers beautiful views from oversized windows and leads seamlessly to a south facing balcony for entertaining. A sizable primary bedroom suite with hardwood flooring has a large walk through closet area to the ensuite with walk-in tiled shower, granite countertop with double sinks and ceramic flooring. The second bedroom could be utilized as an office or den and features pocket doors and a full ensuite bathroom with two doors for guest access as well! In unit laundry, underground and well-located parking and storage locker. With an abundance of windows, spectacular views and gleaming hardwood throughout, this unit is all about light and and luxury! Walk to Westboro shops and restaurants, the Ottawa river paths, parks and public transit; a vibrant and convenient location awaits! (id:58576)
Royal LePage Team Realty
27 Edmunds Crescent
London, Ontario
Located within walking distance to Westminster Ponds and trails, this charming home features 3 bedrooms and 1.5 bathrooms. The main level boasts newer flooring and new paint. Renovations have been started but looking for a handyman to complete the job and make it shine. The property is vacant and ready for immediate possession. (id:58576)
Chestnut Park Realty Southwestern Ontario Limited
Chestnut Park Realty Southwestern Ontario Ltd.
105 - 1891 Merivale Road N
Ottawa, Ontario
Highly visible (1,800 SF) light Industrial space. Zoning permits many uses, including animal hospital, office, training centre and other uses. Located on Merivale Road at Bentley Av. Garage door (12 FT), approx. Completely-Open space. This is a Subleasae. Running till November 30, 2026. Space is currently operating as a Car Detailing Business. (id:58576)
Right At Home Realty
72 Senior Crescent
Cambridge, Ontario
This 1415sq.ft, 3 bed, 3 bath townhome is conveniently located in Mattamy’s Upper Country Club Estates neighborhood just minutes to shops, parks, schools and the 401! The home welcomes you with a single driveway and single car garage with enough parking for 3 vehicles. The beautiful front yard is completed with a covered porch that leads to the front foyer with ceramics, 2 pc bath and the open concept main level. The gorgeous hardwood floors complete the main level and expand through the dining room, sun-filled living room with a gas fireplace and the kitchen with expansive granite counter tops, matching pantry, under mount lighting and stone backsplash with sliders to the BBQ, deck and fenced-in backyard. The all wooden staircase takes you up to a large 4pc bath, 2 additional bedrooms plus the master with a 4pc en-suite and a walk-in closet. The lower level is unfinished but has large oversized windows, lots of storage space, the laundry room and cold room. Call today for your private showing! (id:58576)
RE/MAX Real Estate Centre Inc.
6366 Barker Street
Niagara Falls, Ontario
Detached 5+1 bedroom, 3-bathroom home is a true gem, 5 Car parking, ideal for first-time buyers or growing families or investors. Featuring kitchen, updated flooring, this home offers a modern and welcoming ambiance. The open-concept living and dining areas flow seamlessly into the kitchen, creating a perfect space for entertaining. Step outside to a spacious front porch and a garden, providing a peaceful retreat. Situated in the heart of Niagara Falls, this charming property is just minutes from schools, shopping, dining, and the vibrant Lundy's Lane. Experience the perfect blend of comfort and convenience in this stunning home! **** EXTRAS **** Detached garage with one car parking. (id:58576)
Omaxe Real Estate Inc.

