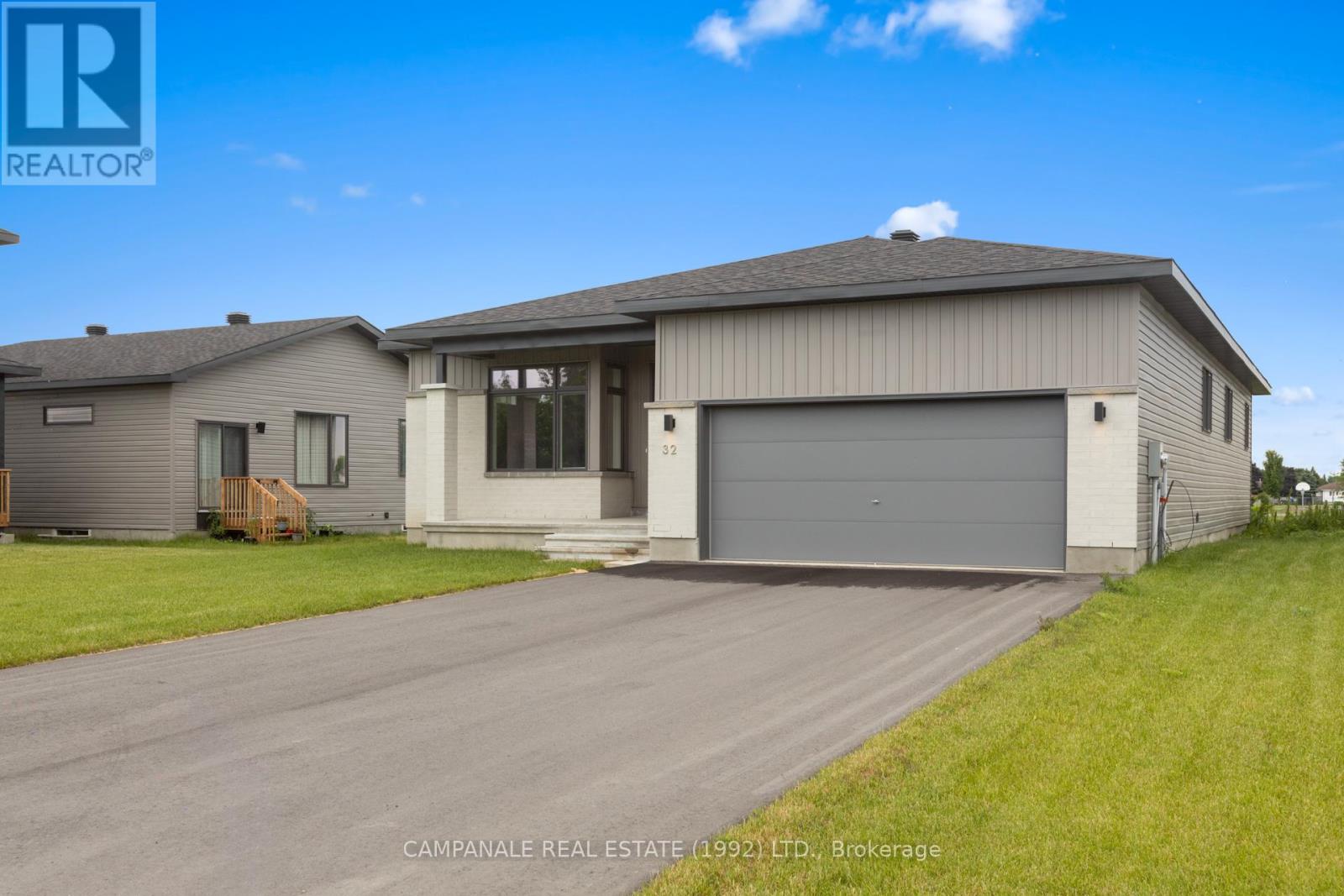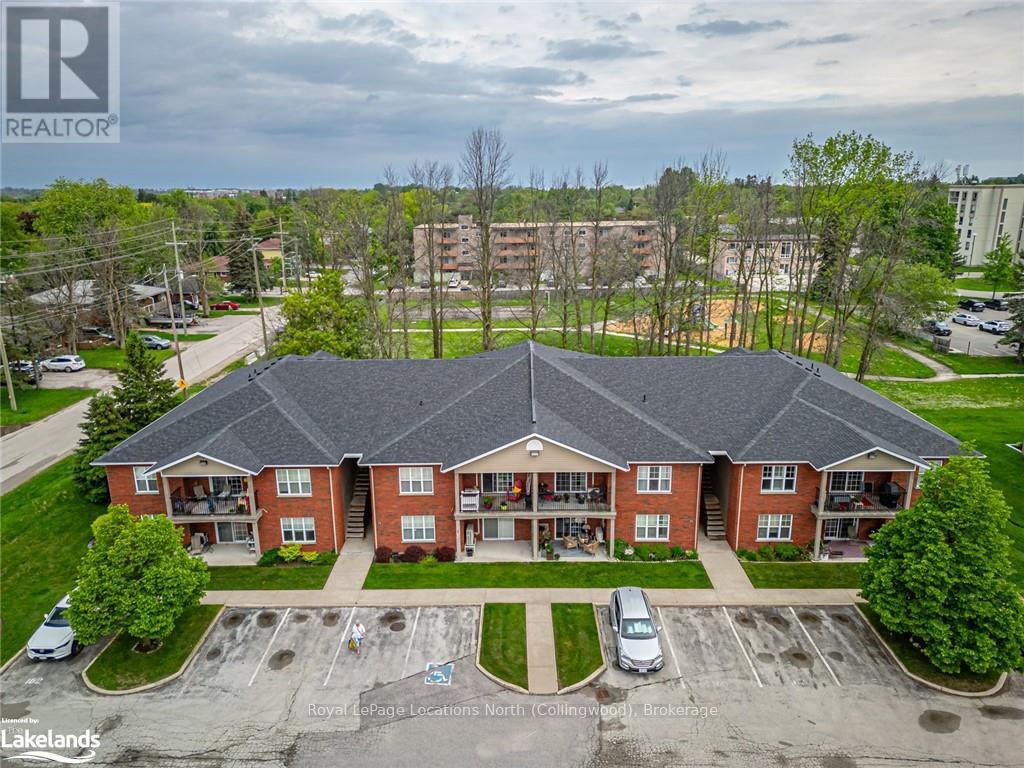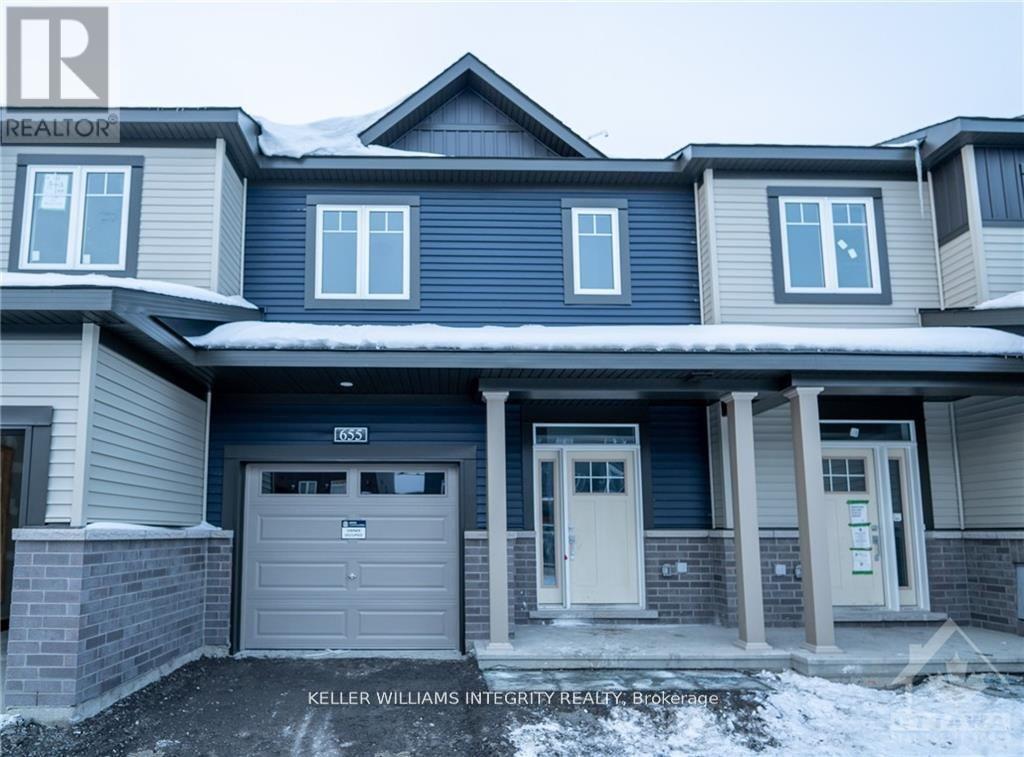32 Leo Moskos Street
Arnprior, Ontario
Welcome to 32 Leo Moskos! Campanale's award nominated Whitewater model features 3 bedrooms, 2 bathrooms and double car garage. Located on a oversized 235' lot, backing on to a school with no rear neighbours. Featuring a spacious front entry, bright living space, large mud room, this home is sure to take your breath away! Complimented by an all-white kitchen with a beautiful 10 foot quartz island and custom panty! Available for immediate occupancy. HST and lot premium included in price. Exclusive stainless steel appliance package bonus being offered for a limited time. Conditions apply. (id:58576)
Campanale Real Estate (1992) Ltd.
54 New York Avenue
Wasaga Beach, Ontario
Welcome to this beautifully designed ranch bungalow, that is all one level. This 2-bedroom, 2-bathroom home features many upgrades putting it at the top of your list to view. Offering wide hallways, large foyer, an open concept living room with vaulted ceilings, crown molding,+ pot lights, this home has such a spacious and inviting atmosphere. Large, bright windows fill the home with natural light, perfect for gatherings. Enjoy indoor-outdoor living with a walkout to the back deck from the living room. The kitchen is laid out perfectly featuring a large island,stainless steel appliances, and a stylish backsplash. The under and over cabinet lighting enhances both functionality and ambiance. The master bedroom is generously sized + fits a king bed perfectly, while also offering a walk-in closet and ensuite. Amazing convenience with a large mudroom/laundry room that includes an inside entry to the garage, room for a freezer and double as an office- making daily chores a breeze. The outdoor space is equally impressive, with a large back deck featuring multiple sitting areas, large trees, privacy with no one behind you + a gazebo for shade on hot days. The gas BBQ hook-up ensures you're ready for summer cookouts or an evening cocktail. Additionally, the covered front porch provides a perfect spot to relax and enjoy the changing seasons. Additional features include: including air conditioning. The community offers a rec center, salt water pools indoor and outdoor, workshop and community events. Whether you're entertaining guests or enjoying a quiet evening, this home offers everything you need for a comfortable and stylish living experience. (id:58576)
RE/MAX By The Bay Brokerage
1112 - 200 Rideau Street
Ottawa, Ontario
This furnished 1,106 sqft Meridien Model corner unit is situated in the elegant and well-managed Claridge Plaza! Rent includes furnishings, parking, storage, heat, AC and water. This unit features two spacious bedrooms, two full bathrooms, in-unit laundry, kitchen with stunning granite countertops and stainless steel appliances and hardwood floors. Adjacent to the kitchen is an open-concept den, ideal for a reading nook, office, or bar. Floor-to-ceiling windows fill the space with natural light and offer 11th-floor, south-facing views. Building amenities feature an indoor pool, two gyms, a private theatre room, a terrace with BBQs, and a party room. You can feel secure with a 24-hour front desk concierge and security. Located just steps away from Rideau Centre Mall, cafes, restaurants, the Rideau Canal, and entertainment options! (tenant pays Hydro, approx. $80) (id:58576)
Royal LePage Team Realty
211 - 1 Hume Street
Collingwood, Ontario
Experience the epitome of luxury living at the heart of Downtown Collingwood in the ""Monaco,"" a sophisticated one-year-old residence. Enter through the doors of this professionally designed and decorated haven, greeted by a spacious foyer that sets the stage for refined living. Enjoy the convenience of strolling to Collingwood's charming boutiques and diverse restaurants, all within easy walking distance. This meticulously crafted 3-bedroom, 2-bathroom residence spans 1441 square feet, providing an open and luminous ambiance. The interior is adorned with tasteful finishes, upgraded flooring, tall doors, and high ceilings, amplifying the stylish allure of the condo. The main living area, featuring a Livingroom, and Primary Bedroom, boasts floor-to-ceiling windows, flooding the space with natural light, and a walk-out to a balcony, seamlessly blending indoor and outdoor living. The contemporary kitchen, a focal point of the home, showcases Quartz counters, upgraded cabinets, and a peninsula breakfast bar for casual dining. The generously sized Primary Bedroom includes an oversized walk-in closet and a spa-like ensuite with double sinks and a spacious glassed shower. Marvel at breathtaking Escarpment Views from the landscaped rooftop terrace, equipped with outdoor seating and BBQ areas. Indoors, a bar area and a large professional gym provide additional spaces to unwind while taking in panoramic vistas. Two underground parking spaces, an exclusive locker, and a bicycle rack add convenience to your upscale living experience. The option to purchase fully furnished ensures a seamless transition to this luxurious lifestyle. (id:58576)
Royal LePage Locations North
203 - 435 Walnut Street
Collingwood, Ontario
Welcome to the hidden gem of Walnut Woods. This well maintained condo is located in a prime Collingwood area close to schools, trails and park. This freshly painted well-maintained upper unit has a private patio that overlooks greenery and Walnut park. A bright open-concept kitchen and living space connected to a spacious bedroom with a 4-piece ensuite creates a charming and warm atmosphere. The cost effective luxury of radiant In-Floor heating for the winter. Don't lift a finger for landscaping or snow removal because its covered in the very reasonable condo fees. Shingles replaced (2022). (id:58576)
Royal LePage Locations North
56 Smallman Drive
Wasaga Beach, Ontario
Fantastic Opportunity To Own A Double Lot With The Possibility Of Severance. Survey Available. Welcome Home to 56 Smallman Drive Located On A Beautiful Mature Lot! This detached home features 3 bedrooms and 2 bathrooms. Enjoy the oversized 21 x 24 Ft Insulated Heated Garage With Wood Burning Fireplace and the 14 x 20 Workshop/Shed In The Rear Garden. Spacious main floor living with open concept living room. Enjoy the walk out from the dining room to interlocking patio. Family room has a beautiful french door walkout perfect for entertaining. This home is complete with a finished basement offering a private primary suite or rec room with electric fireplace, walk in closet and spacious 4 piece bath. Situated in a family friendly neighbourhood conveniently located close to amenities, parks and schools. 20 minutes to Collingwood & 30 minutes to Barrie. (id:58576)
RE/MAX By The Bay Brokerage
193 Darquise Street
Clarence-Rockland, Ontario
This unit it move in ready with a premium 70' rear yard. This 3 bed, 3 bath middle unit town has a stunning design and from the moment you step inside, you'll be struck by the bright & airy feel of the home, w/ an abundance of natural light. The open concept floor plan creates a sense of spaciousness and flow, making it the perfect space for entertaining. The kitchen is a chef's dream, with top-of-the-line appliances, ample counter space, and plenty of storage. The large island provides additional seating and storage. On the second level each bedroom is bright and airy, with large windows that let in plenty of natural light. The primary bedroom features and ensuite bathroom and walk-in closet. The finished lower level also includes laundry and additional storage space. There are two standout features of this home being the large rear yard, which provides an outdoor oasis for relaxing and the full block firewall providing your family with privacy. Some photos have been virtually staged., Flooring: Hardwood, Ceramic, and Carpet Wall To Wall (id:58576)
Paul Rushforth Real Estate Inc.
51 Smallman Drive
Wasaga Beach, Ontario
Welcome Home to 51 Smallman Drive! This detached home features 5 bedrooms and 3 bathrooms with great in-law capability. Spacious main floor living with open concept living room / dining room perfect for entertaining. Walk down the hallway to the large primary bedroom with walk in closet and ensuite. This home is complete with a finished basement that has two bedrooms, rec room with gas fireplace, second kitchen for in-law capability and plenty of storage. Find delight in the backyard with mature trees, deck and fully fenced yard. Situated in a family friendly neighbourhood conveniently located close to amenities, parks and schools. 20 minutes to Collingwood & 30 minutes to Barrie (id:58576)
RE/MAX By The Bay Brokerage
B - 438 Moodie Drive
Ottawa, Ontario
Welcome to this charming and well maintained 3 bedroom, 3 bath room condo townhouse. The property was extensively renovated a few years ago including flooring, kitchen, lighting, painting. The basement is finished and offers a great space for a recreation room or a play room for the kids. The house backs onto a private park and presents. great walk score. (id:58576)
Keller Williams Integrity Realty
655 Prominence Way
Ottawa, Ontario
Welcome to 655 Prominence Way in Avalon Aquaview! This stunning brand-new home offers brand-new appliances and the charm of a fresh, growing neighborhood. This modified Citrus model by Minto is the perfect place to call home. The main floor boasts an open-concept kitchen and living area, ideal for entertaining. Upstairs, you'll find 3 spacious bedrooms, including a master bedroom with an ensuite, and 2 full bathrooms. The finished basement provides additional space, perfect for family entertainment or a home office. Located in a thriving community, this home is just minutes from retail shops and amenities such as Sobeys, RBC, Tim Hortons, Staples, Home Depot, Anytime Fitness, The Beer Store, Dollarama, and much more! Flooring: Hardwood. This property is under the professional management of The Smart Choice Management (the property management company). Please note that rent payments are exclusively accepted via pre-authorized debit (PAD). The landlord will complete a deep cleaning and shampoo the carpets before the new tenant moves in. (id:58576)
Keller Williams Integrity Realty
34 - 17 Dawson Drive
Collingwood, Ontario
This meticulous renovated condo is a dream come true. Every room is complete. Beautiful warm plank style wood laminate floors & luxurious gas fireplace with natural wood mantel piece & white stone wall, a walkout to an awesome patio with decorative privacy screen looking on to mature trees. Kitchen has a great workspace with Caesar-stone counter, modern appliance open with breakfast bar looking over the dining/living room. It's bright and it's first class. The master bedroom has an awesome frosted glass feature wall that you won't want to miss. Both baths have been renovated tastefully. There is an outdoor locker exclusive to this unit. This is the Glen I. Walk to dining, shops, golf, trails & more. (id:58576)
Bosley Real Estate Ltd.
121 Ashpark Crescent
Ottawa, Ontario
Available January 15, 2024! This 3-bedroom, 2.5-bathroom townhome in the heart of South Keys-Greenboro at 121 Ashpark Crescent is perfect for families. Featuring tile and hardwood flooring on the main level, wall-to-wall carpet upstairs, a cozy wood-burning fireplace in the open living/dining area, and a finished basement, this home combines comfort and functionality. The master bedroom includes an ensuite & walk in closet, while the fenced backyard and attached garage with inside entry add convenience. Located near Greenboro Community Centre, South Keys Shopping Malls, Greenbelt nature trails, and public transit, this property is just 15 minutes from downtown. (id:58576)
Royal LePage Team Realty












