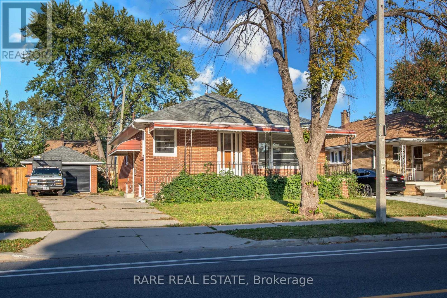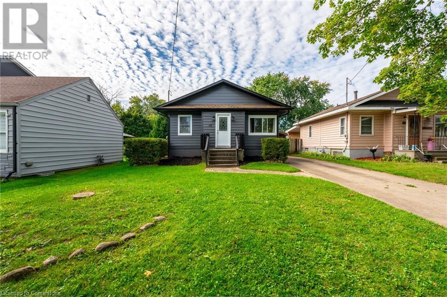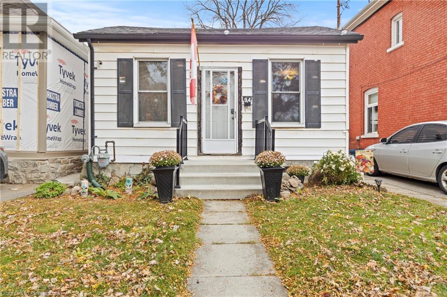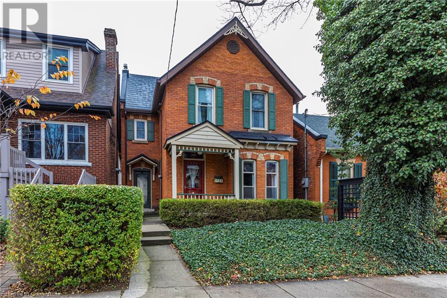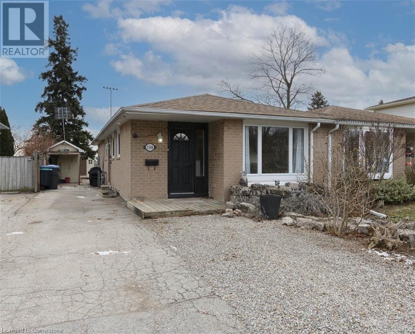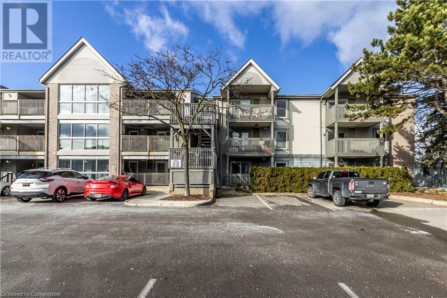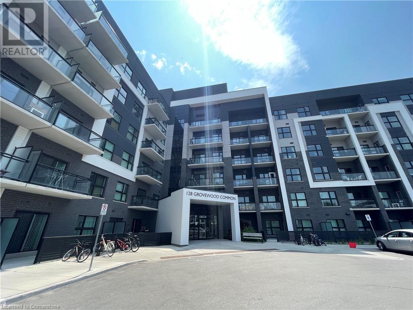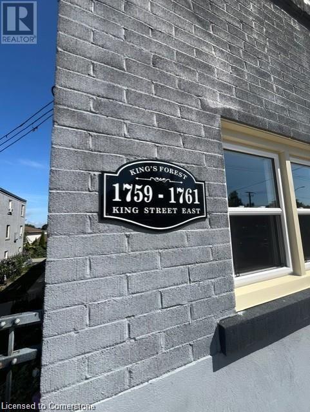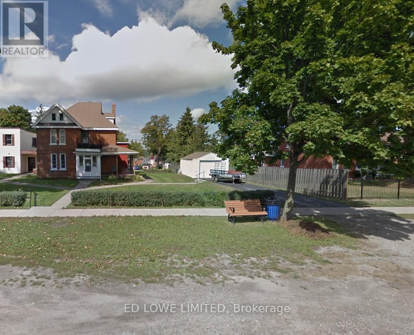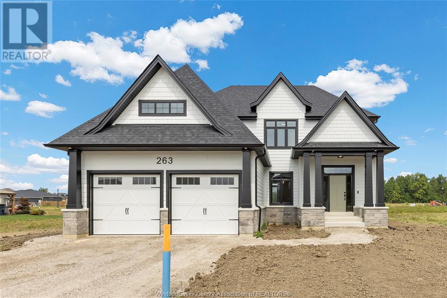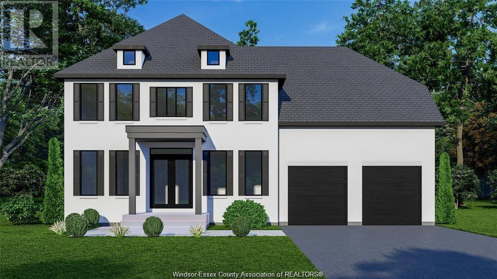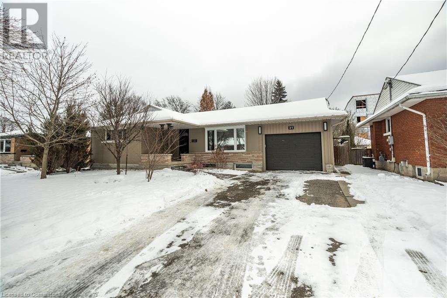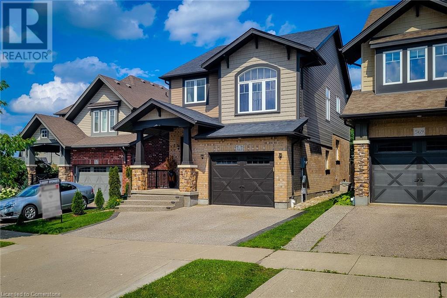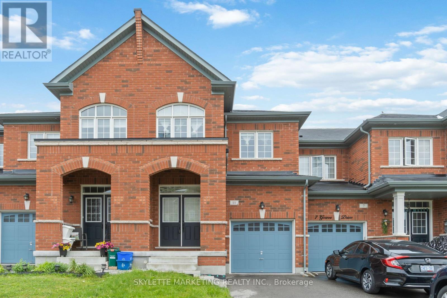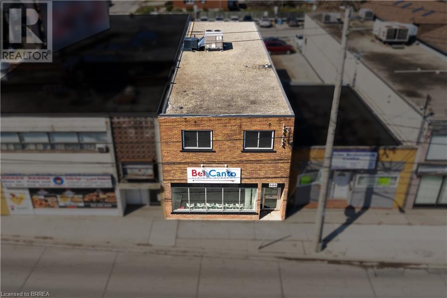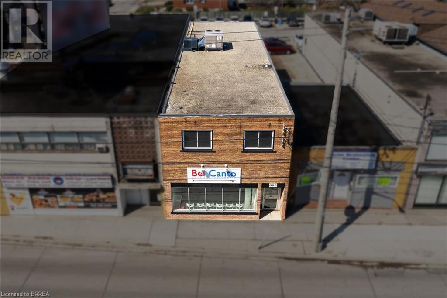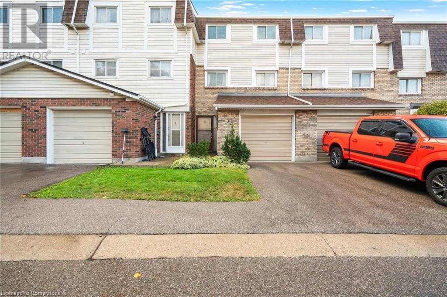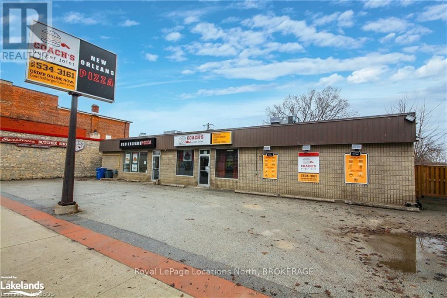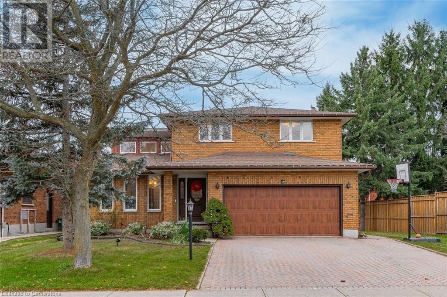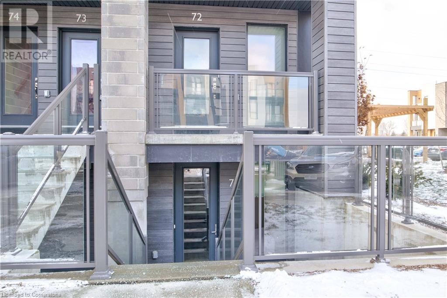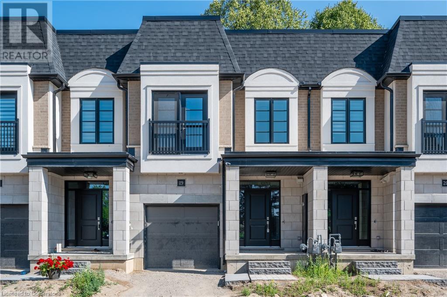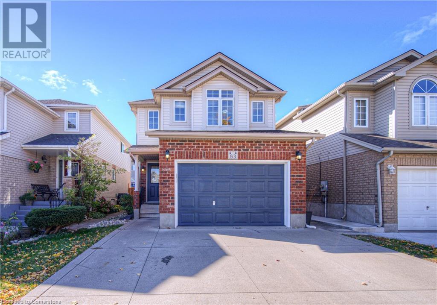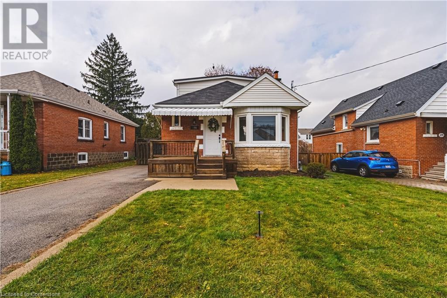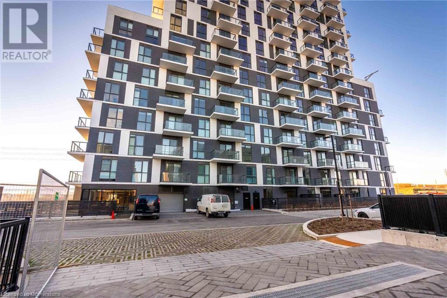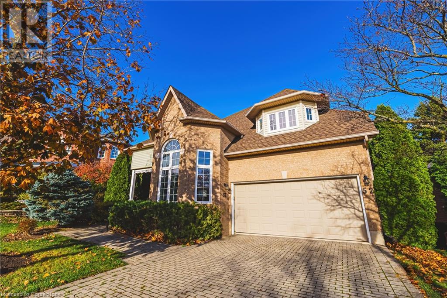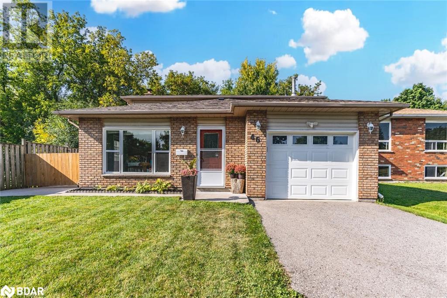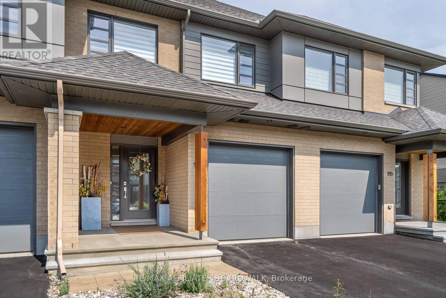812 - 741 King Street W
Kitchener, Ontario
Introducing The Bright Building in the heart of downtown Kitchener's vibrant innovation district. This 1 + 1 bedroom, 1 bathroom condo offers unparalleled access to the city's top amenities, including the LRT, Google, KPMG, Grand River Hospital, and Victoria Park. Inside, you'll find a sleek European-style kitchen with built-in appliances and elegant quartz countertops. A perfect home in Dynamic and lively neighbourhood. Property is tenanted. **** EXTRAS **** Rental Income $800 + Utilities. (id:58576)
Sutton Group - Realty Experts Inc.
1544 Pillette Road
Windsor, Ontario
Welcome to 1544 Pillette Rd, a beautifully renovated brick bungalow on a spacious 60.23x101.39 ft lot in a desirable Windsor neighbourhood. This turnkey investment property, fully updated in 2021, offers two separate rental units with modern finishes throughout. The main floor VACANT and features an open living space with a sleek, fully equipped kitchen, a bright living room, three bedrooms, a stylish bathroom, and in-suite laundry. The lower level has its own private entrance, a cozy living area, full kitchen, two bedrooms, a bathroom, and laundry facilities, generating $1,127.50/month. With separate entrances, dual laundry facilities, and a solid brick exterior, this property offers privacy and convenience, making it ideal for investors or multi-generational living. All appliances from each floor included in sale price. Don't miss this hassle-free, income-generating opportunity book your showing today and see the potential of this fantastic property! **** EXTRAS **** No 'For Sale' sign at the property (id:58576)
Rare Real Estate
48 Merigold Street
St. Catharines, Ontario
Prime St. Catharines Western Hill Location! Welcome to 48 Merigold St, nestled in the sought-after Western Hill neighborhood of St. Catharines. This prime location is just two blocks from the GO Train and Via Rail station, and minutes across the bridge from Downtown. Enjoy easy access to amenities like Walmart, LCBO, restaurants, parks, and schools, with Brock University only a 7-minute drive away! Currently a successful student rental, this home features 3 bedrooms on the main level and 2 additional bedrooms in the recently renovated basement. The lower level has a separate side entrance, making it ideal for potential rental income or an in-law suite. Both levels come with their own kitchens, offering convenience and flexibility. Upgrades include new windows, new doors, fresh flooring and paint in the basement, and important improvements like a new sump pump, waterproofing, and a new tankless hot water heater. Additional updates include a new shower kit on the main floor, and a new washer and dryer. The spacious 40ft x 20ft garage, along with a covered carport, offers excellent storage or workspace options, adding even more value to this fantastic property. Whether you're an investor, first-time homebuyer, or looking for a home with rental potential, this gem is not to be missed! (id:58576)
RE/MAX Escarpment Golfi Realty Inc.
94 Canada Street
Hamilton, Ontario
Welcome to this bright and charming west end home! Steps from the trendy Locke St. shops, this 3-bedroom, 1-bath home gives you urban convenience with the character and quietude of the south Kirkendall neighbourhood. Kitchen appliances are all two years old. New washer and dryer. Furnace from 2012. HWT rented, from 2012. Shed in back has hydro. New roof 2011. Basement is considered a crawl space but has been used for storage. There is one spot of dampness on the floor in the basement. Plumbing 2001; wiring is cooper, 2001. (id:58576)
RE/MAX Escarpment Realty Inc.
169 Robinson Street
Hamilton, Ontario
Circa 1899, this enchanting 2-storey home is nestled in the heart of Hamilton's prestigious Durand neighbourhood. With 1,514 sq. ft. of timeless charm, this 3-bedroom, 1.5-bathroom property is a rare find. Set on a stunning 25’ x 148’ lot, this 3x Trillium Award-winning property boasts curb appeal and a sense of serenity that sets it apart. Step onto the storybook front porch, where architectural beauty meets historic charm. Inside, the foyer greets you with a transom window that bathes the space in natural light. An arched doorway leads into the elegant formal dining room, featuring a wood-burning fireplace, hardwood flooring with stunning inlays, and two exquisite stained-glass windows—a true work of art. The open-concept flow carries you into a functional kitchen equipped with stainless steel appliances, seamlessly blending modern convenience with vintage allure. The living room, with pine flooring, coved ceilings, and a bonus second front door, invites relaxation. Discover the secret door to the lower level, offering ample storage, laundry, and untapped potential. A main-level den with French doors opens to the lush, private rear yard—a tranquil retreat framed by mature foliage. This low-maintenance oasis offers quietude and a rear parking spot accessible via an alleyway, complete with a grounded power source for endless possibilities. Upstairs, find a light-filled primary retreat with an oversized closet, two additional bedrooms, and a 3-piece bath. A convenient walk-up from the basement to the rear exterior enhances functionality. Notable updates include a durable metal roof (2006), an updated boiler (2006), a copper service line, most windows (2000), electrical on breakers (2000), and more. High baseboards and architectural details throughout complete this historic gem. This captivating home offers an exceptional opportunity. Experience the perfect blend of historic character and modern convenience in one of Hamilton's most charming neighbourhoods. (id:58576)
Royal LePage State Realty
2598 Widemarr Road
Mississauga, Ontario
Don't miss this incredible opportunity to own a beautiful bungalow in a highly sought-after, family-friendly neighborhood. Conveniently located close to schools, shopping, highway access, and just a short walk to Clarkson GO Station, this home offers everything you need in a prime location. Enjoy the privacy of no rear neighbors as the property backs onto Clarkson High’s sports field and greenspace. The main level has been modernized with an open-concept kitchen featuring re-faced cabinets and quartz countertops, creating an excellent entertaining space with spacious living and dining areas. Boasting generous bedrooms, all with brand-new flooring, and patio doors in the primary bedroom leading to the back deck. The fully finished basement, with its separate side entrance includes a kitchenette and two full bathrooms, is perfect for extra living space or extended family, offering great flexibility and potential it could be reimagined & reconfigured as up to two separate living spaces. Set on a generous low-maintenance lot, this property features a workshop and a large storage shed, making it ideal for homeowners seeking functionality without the hassle of lawn care. Whether you're stepping into homeownership, downsizing, or looking for a solid investment opportunity, this home delivers a rare combination of value, location, and potential. (id:58576)
Royal LePage NRC Realty
69 Meadowridge Street
Kitchener, Ontario
Welcome to this freshly painted and beautifully designed freehold townhouse in the highly desirable Doon South neighbourhood, perfectly situated just minutes from Highway 401, making it an ideal spot for commuters. Step inside to discover a bright, open-concept main floor, featuring sleek laminate flooring throughout, and a thoughtfully upgraded kitchen. The kitchen boasts stainless steel appliances, a chic mosaic backsplash, a convenient breakfast bar, and elegant under-cabinet lighting, all coming together to create a sophisticated space for cooking and entertaining.The primary bedroom offers a spacious retreat, complete with a 3-piece ensuite and generous his-and-hers closets, providing plenty of room for your storage needs. The finished basement adds versatility to the home, featuring a private room that is perfect for a home office, guest space, or recreation area, along with a modern 3-piece bathroom and inviting pot lighting.This property is ideally located near Conestoga College, making it a great choice for students, faculty, and staff. Nature enthusiasts will appreciate the proximity to the Doon Creek Natural Area and Huron Natural Area, which offer beautiful trails for walking, biking, and enjoying the great outdoors. For shopping and dining, Fairview Park Mall and Pioneer Park Plaza are just a short drive away, providing a variety of grocery stores, retail shops, and restaurants. Additionally, the nearby Doon Valley Golf Course and Southwest Optimist Park offer fantastic options for outdoor activities and leisure., ensuring a vibrant and welcoming space for you to make your own. Don't miss out on this opportunity to enjoy stylish and comfortable living in one of Doon Souths most sought-after locations! Lease is available on January 1, 2025. (id:58576)
Exp Realty
2040 Cleaver Avenue Unit# 102
Burlington, Ontario
Large (1167 sq ft) ground floor, corner unit, in the popular Forest Chase complex, of Headon Forest. Conveniently located. Walk to shopping, restaurants and amenities. Exclusive use, surface parking space, is located directly in front of the private terrace of the unit. This can be a (secondary) secure entrance to the unit. Owned parking space in the underground. The kitchen has been extensively updated and upgraded, including quartz counter tops, subway tile backsplash, Franke sink, LED valance lighting and numerous specialty cupboards/storage. High end laminate flooring throughout. Built-in cabinet in the living room, with TV & sound bar, creates a central focal point. The closets have generous space for storage, enhanced with custom organizers. This corner unit is surrounded by mature gardens and trees, for a wonderful 'woodsy' feeling of privacy. (id:58576)
RE/MAX Real Estate Centre Inc.
128 Grovewood Common Unit# 103
Oakville, Ontario
Modern & Upgraded 1 Bedroom Plus Den with a Large Terrace in a Highly Desired Neighbourhood. Located on the Ground Floor. Laminated Floors Throughout. Kitchen with Granite Countertop.Master Bedroom With Upgraded Mirror Closets. Ensuite Laundry Washer/Dryer. Strategically located next to Shopping, Services and Restaurants. 1 Underground Parking And 1 Locker Included. (id:58576)
RE/MAX Escarpment Realty Inc.
1759 King Street E Unit# 15
Hamilton, Ontario
Welcome to Unit 15 - 1759 King Street East at King's Forest Apartments. This one-bedroom co-operative apartment has undergone recent renovations, custom kitchen w/ stainless steel appliances & quartz counters, all new windows, new vinyl flooring throughout, an open concept space for easy movement. 1 bedroom is of considerable size, and the bathroom has been completely renovated, featuring a walk-in shower with a sleek glass door. Stylish barn door & new pot lights throughout. A pantry/ storage space is included, providing all the necessary amenities for comfortable living. Private storage locker and laundry facilities. Quiet outdoor relaxing space. For a monthly fee, a private parking space is available for rent. Prospective buyers must receive approval from the Co-op Board of Directors. VTB (Vendor Take-Back) financing is available subject to approved credit and terms. Conveniently located within walking distance to all essential daily services, and with easy access to the highway for your commuting needs. Great location, public transit is just a few steps away. Move in ready! (Monthly fee includes: ($290.00) Building Insurance, Condo Taxes, Exterior Maintenance, Heat, Water. (id:58576)
RE/MAX Escarpment Realty Inc.
202 - 310 Broadway Avenue
Orangeville, Ontario
Beautiful East Exposure Condo upgraded like no other. Brick Accent wall, Light colored hardwood flooring, Crown mouldings and Pot lights throughout. Gorgeous Kitchen W/Large center island & Quartz Tops, matching Pantry and NEW SS appliances. Enjoy ensuite bathroom and an in-suite laundry. Large Den that can easily be a second BDRM or Home Office. Controlled Temperature in Each Area with its own Heat Pump. This unit is centrally located and close to all amenities, restaurants, shops, transit, Don't miss this opportunity to own the Prettiest condo in the BLDG with 2 PARKINGS! **** EXTRAS **** This unit comes with Stainless Steel Appliances and 2 Parking spots. 1 Underground and 1 surface. Also comes with Large Locker. Parking and Locker numbers according to Status Certificate Assignment. (id:58576)
Exp Realty
165 Parkview Avenue
Orillia, Ontario
Charming Legal Triplex Located Within The Heart Of The City Of Orillia! Situated Within A Desirable Northward Location On A Large Corner Lot Within Walking Distance To Orillias Beautiful Waterfront, Beaches & Parks! This Building Has Been Meticulously Maintained, Updated & Ready For Your Investment Portfolio. Very Well Maintained Units & Property Featuring; Separate Hydro Meters, Completely Fire Coded & Is Inspected Yearly By A Third Party Hired By The Landlord (Target), Forced Air Gas Furnace, Coined Washing Machine And A Central Vac Throughout. Beautiful Wrap Around Porch, Main Floor Apartment 1 Has A Private Covered Porch, Parking For 5 Vehicles & 2 Storage Sheds. Separate Exterior Entrance To The Basement With Ample Storage Space, Utility Area With Ceiling Sprinklers & Laundry. 2 - 1 Bedroom Units & 1 - 2 Bedroom Unit. Each Unit Has Bright White Kitchens & 4pc Bathrooms, Tiled Entrees & Kitchens With A Hardwood Floor Living Space And Carpeted Bedrooms. Apartment #1 - 1 Bedroom, Entire Main Floor, Apprx. 738 Sqft. Apartment #2 - 2 Bedroom, 2 Level (bedrooms on upper floor), Apprx. 720 Sqft. Apartment #3 - 1 Bedroom, 2 Level (bedroom on upper floor), Apprx. 570 Sqft. Each Tenant Has Signed Leases In Place, Keeps Their Individual Units Clean & Well Maintained. Call LBO For More Info! (id:58576)
Century 21 B.j. Roth Realty Ltd.
553 Simcoe Street
Collingwood, Ontario
Welcome to this exceptional 3-bedroom, 3-bathroom detached home, offering approximately 2,800 square feet of thoughtfully designed living space. Perfectly situated on a spacious 109x165-foot corner lot, this property boasts an unbeatable location directly across from the serene Georgian Bay. Whether you're seeking a peaceful retreat or an active lifestyle with nature trails and watersports just steps away, this home delivers it all. Designed with multi-generational living in mind, the property features a bright daylight basement with above-grade windows and a separate entrance, providing excellent potential for an in-law suite or additional living quarters. The main level showcases a family-sized eat-in kitchen that flows effortlessly into a glass-enclosed 3-season sunroom an inviting space to relax and take in the beauty of your surroundings. The living room impresses with soaring cathedral ceilings and 18-foot floor-to-ceiling windows, filling the home with natural light and offering a warm, welcoming ambiance. The generously sized bedrooms include a primary suite with its own private 3-piece ensuite. Beautiful strip hardwood floors throughout the home enhance its classic charm and durability. For added convenience, the property includes a 19x13-foot concrete block garage, perfect for hobbyists or extra storage. Recent updates ensure modern comfort, including a 6-year-new furnace and central air system, a 2-year-old central vacuum, and 200-amp electrical service. The roof was re-shingled approximately 10 years ago, adding peace of mind. This home is a rare opportunity for multi-family living in a prime location. Don't wait! schedule your private viewing today and discover everything this incredible property has to offer! (id:58576)
Exp Realty
2 Lahey Crescent
Penetanguishene, Ontario
Welcome to modern living at its finest in this stunning, newly-built 3-storey townhouse at Pent Towns. Constructed just last year, this elegant home is designed with both style and functionality in mind. It features three spacious bedrooms, including a luxurious primary suite complete with a 4-piece ensuite and a walk-in closet. The open-concept second floor is perfect for gatherings, showcasing sleek laminate and ceramic tile flooring, a gourmet kitchen with stainless steel appliances, a large quartz island, and ample cabinetry. Additional features include hardwood staircases, soaring 9' ceilings, and a conveniently located laundry closet on the third floor. With two dedicated parking spaces and a prime location in a sought-after community, this home offers the perfect blend of comfort and convenience. Just minutes from scenic trails, parks, Highway 93, marinas, downtown shopping, recreation centers, and public transit, its the ideal choice for modern living. Don't miss the chance to own this exceptional property! (id:58576)
RE/MAX Ace Realty Inc.
39a Poyntz Street
Penetanguishene, Ontario
3400 s.f. brick duplex house with ground floor living quarters with large kitchen/ living area, 1-2 bedrooms or 1 bed and den plus 2nd/3rd floor living area with kitchen, balcony and 4 rooms on main floor plus 3rd floor usable space. Property will be severed and separated from the existing retirement building next door. It is in the process of rezoning to residential to be used as a single or duplex. The garage and shop building can provide a future 3rd unit on the property to live in one area and have income from potentially 2 rental units once zoned and severed by seller and a buyer making the required permits and renovations to meet code requirements for multi family living. Nicely situated on large lot overlooking Georgian Bay. Close to Village Square Mall, St Ann's Church, the Penetanguishene legion and the Main Street amenities. (id:58576)
Ed Lowe Limited
2845 Virginia Park
Windsor, Ontario
Discover this enchanting South Windsor home with a double garage, featuring an open-concept kitchen(2024) and living area with a large island, abundant cabinetry, and sleek stainless steel appliances. The inviting living room includes a natural fireplace and ample natural light. Three spacious bedrooms and a stylish 4-piece bath complete the main floor(2024), with hardwood throughout. The lower level boasts a renovated family room with a trendy wet bar, a modern 3-piece bath, and convenient storage and laundry spaces. Recent updates include a new roof (2023), windows, doors, and essential systems. The waterproofed basement and fenced backyard with a deck, patio, and gazebo make this home a perfect retreat. Located in a top school district near Windsor Mosque. (id:58576)
Royal LePage Binder Real Estate - 642
2 Lahey Crescent
Penetanguishene, Ontario
Welcome to modern living at its finest in this stunning, newly-built 3-storey townhouse at Pent Towns. Constructed just last year, this elegant home is designed with both style and functionality in mind. It features three spacious bedrooms, including a luxurious primary suite complete with a 4-piece ensuite and a walk-in closet. The open-concept second floor is perfect for gatherings, showcasing sleek laminate and ceramic tile flooring, a gourmet kitchen with stainless steel appliances, a large quartz island, and ample cabinetry. Additional features include hardwood staircases, soaring 9' ceilings, and a conveniently located laundry closet on the third floor. With two dedicated parking spaces and a prime location in a sought-after community, this home offers the perfect blend of comfort and convenience. Just minutes from scenic trails, parks, Highway 93, marinas, downtown shopping, recreation centers, and public transit, its the ideal choice for modern living. Don't miss the chance to own this exceptional property! (id:58576)
RE/MAX Ace Realty Inc.
33 Hanlan Street South
Essex, Ontario
Gorgeous Brick & Vinyl true ranch style house is now available in the Town of Essex. This lovely home offers LR, DR, KIT & 2BRS on the main floor. 2pc ensuite in the primary BR and R-I for LA in the 2nd BR. The basement is finished with a huge family rm, den area, 2 piece BTH (rough-in for future shower) , laundry and tons of storage. Potential for another BR in the basement. Beautiful deck w/ awning across the back of the house in the fenced yard. 2 car attached garage w/ inside entry. Updates including the roof, furnace & central air. Very well maintained throughout. Essex offers schools, shopping, dining & recreation. 15 minutes to Windsor & Costco! Call today for your personal showing. (id:58576)
Royal LePage Binder Real Estate - 640
1519 Redwood
Windsor, Ontario
Lovely full brick and updated ranch in a convenient and quiet neighborhood.3 bedrooms, 2 full baths.2024 updated new kitchen with quartz countertop, most of the main floor walls freshly painted, part of new finished basement with a natural gas fireplace can easily add another bedroom.1.5 car garage with a long driveway, This property is as clean as a whistle. Walking distance to all amenities(bus routes, super markets, banks, fitness Centre, restaurants ETC). 5 minutes to US Board. Absolute move in condition. (id:58576)
Lc Platinum Realty Inc. - 525
9770 Menard
Windsor, Ontario
DESIRABLE RIVERSIDE NEIGHBOURHOOD, WALK TO GANATCIO TRAIL, RIVERSIDE MARINA, 2 BDRM TOWNHOUSE STYLE CONDO. LRG LIV RM/DIN RM, OPEN CONCEPT. ENJOY COZY GAS FIREPLACE, PLENTY OF DAYLIGHT. LARGE SLIDE DOOR OPEN TO SPACIOUS CEMENT BACK PORCH. MAIN FLR LAUNDRY. ENSUITE BATH W/JACUZZI & SEPARATE SHOWER STALL, NEWER FURNACE & C/AIR, ELECTRONIC HUMIDIFIER, C/VAC. ALARM SYSTEM, INTERCOM, NEW LIFE (ECORN). 2 CAR GARAGE, AUTO GARAGE OPENER. IMMEDIATE POSSESSION. (id:58576)
Manor Windsor Realty Ltd. - 455
263 Joan Flood
Essex, Ontario
Embrace the charm of a traditional layout while providing all the comforts of modern living. Experience the perfect combination of classic charm and modern functionality in the Craftsman model by Lakeland Homes. Designed with a traditional layout and an array of sought-after-features this remarkable home offers a welcoming and comfortable living experience for families. (id:58576)
RE/MAX Preferred Realty Ltd. - 585
769 Bridge
Windsor, Ontario
ATTENTION, INVESTORS AND FAMILIES!! RARE OPPOTUNITY!! NEW BUILD LEGAL TWO-UNIT HOUSE, 2 HYDRO AND GAS METERS. ONE UNIT FEATURES 4 BEDROOMS, 4 BATHS AND OPEN CONCEPT KITCHEN WITH QUARTZ COUNTERTOP; 2ND UNIT FEATURES 3 BEDROOMS, 3 BATHS AND OPEN CONCEPT KITCHEN WITH QUARTZ COUNTERTOP . STEP TO UNIVERSITY OF WINDSOR, CLOSE SHOPPINGS, RESTAURANTS, AMBASSADOR BRIDGE, RIVERSIDE,AND MORE; CASH CAW FOR INVESTORS OR GREAT LIVING ONE AND RENT ONE TO PAY OFF MORTGAGE. CALL TODAY TO ASK DETAIL!! L/S IS ONE OF THE SELLER! (id:58576)
Nu Stream Realty (Toronto) Inc
1011 Wyandotte
Windsor, Ontario
Spacious and inviting 3 bedroom, 1 bath unit located in the University of Windsor neighbourhood with a strategic proximity to public transportation, shopping centers, which makes it ideal for families or students. This beautiful apartment features large bedrooms, a bright expansive living room, cute kitchen, den, and a laundry facility. Priced at only $2000/month + hydro & water (Landlord pays for gas). Located within 5 minutes from the U of W, with private carport parking and onsite laundry, this move-in-ready unit truly has it all and can be rented furnished as an option. Call to schedule a viewing today! CREDIT REPORT, STANDARD RENTAL APP, AND FIRST & LAST MONTH RENT REQUIRED. (id:58576)
Lc Platinum Realty Inc. - 525
267 Joan Flood
Essex, Ontario
Step into the Colonial by Lakeland Homes: a masterfully crafted residence where every detail reflects the epitome of modern living tailored for the dynamic family lifestyle. This home boasts four spacious bedrooms, each a serene retreat, alongside 2.5 luxurious bathrooms designed with sophistication and comfort in mind. Experience the perfect blend of style and practicality in this stunning new build. (id:58576)
RE/MAX Preferred Realty Ltd. - 585
9770 Menard
Windsor, Ontario
DESIRABLE RIVERSIDE NEIGHBOURHOOD, WALK TO GANATCIO TRAIL, RIVERSIDE MARINA, 2 BDRM TOWNHOUSE STYLE CONDO. LRG LIV RM/DIN RM, OPEN CONCEPT. ENJOY COZY GAS FIREPLACE, PLENTY OF DAYLIGHT. LARGE SLIDE DOOR OPEN TO SPACIOUS CEMENT BACK PORCH. MAIN FLR LAUNDRY. ENSUITE BATH W/JACUZZI & SEPARATE SHOWER STALL, NEWER FURNACE & C/AIR, ELECTRONIC HUMIDIFIER, C/VAC. ALARM SYSTEM, INTERCOM, NEW LIFE (ECORN). 2 CAR GARAGE, AUTO GARAGE OPENER. IMMEDIATE POSSESSION. (id:58576)
Manor Windsor Realty Ltd. - 455
31 Pinecrest Drive
Kitchener, Ontario
This Stanley Park bungalow sits on one of the largest lots around, and has been lovingly renovated from the inside out. Professionally landscaped yard features captivating trees, including a stunning large Magnolia Tree and Japanese Maple. All newer siding, roof, windows, fence, garage door, doors, lighting and deck. Stepping in, the original mid-century beveled glass partition between the foyer and living room has been sentimentally retained, but that’s about all that’s left original. Pristine bamboo flooring stretches between the living room and three large main level bedrooms, with 12 x 24 tiles to be found in the impressive main bath (walk-in shower 2023) More neutral tile graces in the European style kitchen, with its lit cabinets, top of the line Kitchen Aid and Bosch appliance set, and butler's pantry. The bright and airy dining room, was converted from a three-season sunroom, and boasts heated laminate floors, newer insulation, potlighting and numerous windows. Twin doors lead out from here to a deck and then down to newer concrete patio (2023) with gas BBQ hook up. Enjoy this private 60' lot, with flagstone (2022) and impressive stone firepit. The extra-large garage has more than enough room for a full-sized car and some toys, plus it has an enlarged pull-down attic hatch, perfect for storage over the reinforced ceiling above. Efficient LED lighting throughout the property (supplied by a newer rewired electrical panel), plus entirely newer plumbing. The excellent sized basement with luxury laminate floors (2022) features a large bedroom which gets to take advantage of the gorgeous basement bath retreat with soaker tub and glass shower. There is still an extra den in the basement perfect for an office or small gym. The massive rec room features a natural gas stove, offering a cozy winter retreat. Spacious laundry and storage room kept clean by the BEAM Central Vac system. Exterior lighting on timers, provides convenience and style. Close to all amenities. (id:58576)
Century 21 Heritage House Ltd.
565 Isaiah Crescent
Kitchener, Ontario
Welcome to 565 Isaiah Crescent, Kitchener, ON N2E 0E6- Discover this stunning luxury detached home for lease in one of Kitchener West's most desirable neighborhoods. This home features 3+1 bedrooms, 3 full washrooms, and 1 powder room. The basement is fully finished with a luxury washroom, offering additional living space for your convenience. The open-concept main floor boasts an upgraded kitchen with a marble countertop, breakfast island, and gas fireplace. The flooring throughout the home is high-end luxury hardwood, providing elegance and durability. The backyard is beautifully upgraded for full privacy, creating the perfect space for relaxation and entertainment. The property includes a fully exposed luxury concrete driveway with parking for 2 cars, plus 1 garage parking, water softener, ERV air system, iron rod railings, dining room accent wall, spotlights, elevated deck, and an upgraded backyard. Conveniently located just 5 minutes from Sunrise Shopping Centre, Walmart, Sobeys, and an Indian supermarket, 4 minutes from Williamsburg Town Centre, 16 minutes from Fairview Park Mall, 20 minutes from Conestoga Mall, 18 minutes from the Google Office, and close to top universities, schools, parks, and trails. Don’t miss this incredible leasing opportunity! Schedule your showing today! (id:58576)
RE/MAX Twin City Realty Inc.
11 Gower Drive
Aurora, Ontario
Pet friendly | 1755 sq. Ft. | 3 bedrooms | 2.5 bathrooms | Aurora Trails Community | Hardwood throughout main floor | Second floor study | Second floor laundry | Fully fenced backyard | Shorter term negotiable | Whispering Pines PS (brand new school) | Dr GW Williams SS (IB school) | Tenant to pay for all utilities + hot water tank rental **** EXTRAS **** Stainless steel fridge | Stainless steel range | Stainless steel dishwasher | Stainless steel microwave | White washer and dryer | Central A/C (id:58576)
Skylette Marketing Realty Inc.
608 Upper James Street
Hamilton, Ontario
Live, Work, and Thrive—All in One Place! Discover this unique Residential/Commercial Property! This versatile multi-use building offers exceptional potential for both commercial and residential ventures. Situated in a prime location on the Hamilton Mountain, with a flexible layout and modern amenities, this property is a true gem for investors and entrepreneurs alike. The well-maintained building ensures ongoing support for businesses and promising prospects for the apartment. Currently serving as a musical studio and gym, these commercial spaces represent a variety of usages for this building. The 2-bedroom, 1-bathroom apartment suite provides a comfortable and contemporary living space, making it highly attractive to prospective tenants. Seize the opportunity to thrive in the vibrant commercial area while also tapping into the residential rental market. Whether you're a new investor or looking to grow your portfolio, don't miss this chance to explore this dynamic space in the heart of the Hamilton Mountain. The following are allowed with the expected exceptions, limitations, rules & regulations: Artist Studio; Beverage Making Establishment; Catering Service; Commercial Entertainment; Commercial Parking Facility; Commercial Recreation; Commercial School; Communications Establishment; Craftsperson Shop; Day Nursery; Dwelling Unit, Mixed Use; Financial Establishment; Hotel; Laboratory; Medical Clinic; Microbrewery; Office; Performing Arts Theatre; Personal Services; Place of Assembly; Place of Worship; Repair Service; Restaurant; Retail; Social Services Establishment; Urban Farmers Market; Veterinary Service. (id:58576)
RE/MAX Twin City Realty Inc.
608 Upper James Street
Hamilton, Ontario
Live, Work, and Thrive—All in One Place! Discover this unique Residential/Commercial Property! This versatile multi-use building offers exceptional potential for both commercial and residential ventures. Situated in a prime location on the Hamilton Mountain, with a flexible layout and modern amenities, this property is a true gem for investors and entrepreneurs alike. The well-maintained building ensures ongoing support for businesses and promising prospects for the apartment. Currently serving as a musical studio and gym, these commercial spaces represent a variety of usages for this building. The 2-bedroom, 1-bathroom apartment suite provides a comfortable and contemporary living space, making it highly attractive to prospective tenants. Seize the opportunity to thrive in the vibrant commercial area while also tapping into the residential rental market. Whether you're a new investor or looking to grow your portfolio, don't miss this chance to explore this dynamic space in the heart of the Hamilton Mountain. The following are allowed with the expected exceptions, limitations, rules & regulations: Artist Studio; Beverage Making Establishment; Catering Service; Commercial Entertainment; Commercial Parking Facility; Commercial Recreation; Commercial School; Communications Establishment; Craftsperson Shop; Day Nursery; Dwelling Unit, Mixed Use; Financial Establishment; Hotel; Laboratory; Medical Clinic; Microbrewery; Office; Performing Arts Theatre; Personal Services; Place of Assembly; Place of Worship; Repair Service; Restaurant; Retail; Social Services Establishment; Urban Farmers Market; Veterinary Service. (id:58576)
RE/MAX Twin City Realty Inc.
2612 Hibiscus Drive
Pickering, Ontario
This brand-new, 3-bedroom, 2.5-bathroom townhome, built by the reputable OPUS Homes and backed by a 7-Year Tarion Warranty, embodies modern living in its 1610 sq.ft. layout. This spacious unit offers a contemporary kitchen featuring sleek Caesarstone countertops, easy-care 12""x24"" floor tiles, and a stylish backsplash for a touch of modern flair. The kitchen will be equipped with 5 appliances, making meal preparation a breeze, and flows seamlessly onto a deck perfect for entertaining and enjoying the backyard.The home is illuminated by pot lights throughout the main floor, creating a bright and inviting atmosphere for everyday living. The interior is further enhanced by plush, upgraded carpeting in the bedrooms and engineered hardwood floors on the main floor, sourced from sustainable forests.OPUS Homes' Go Green Features make this home not only stylish but also highly energy-efficient. These features include Energy Star Certified homes, an electronic programmable thermostat controlling an Energy Star high-efficiency furnace, and exterior rigid insulation sheathing for added insulation. Triple glaze windows provide extra insulation and noise reduction, while sealed ducts, windows, and doors prevent heat loss. Additional eco-friendly features include LED light bulbs, water-conserving plumbing fixtures, a Fresh Home Air Exchanger with low VOC paints, and Green Label Plus certified carpets.The home also includes a rough-in for an electric car charger, steel insulated garage doors, and a water filtration system that turns ordinary tap water into high-quality drinking water. With its blend of modern living, energy efficiency, and sustainable features, this townhome is the perfect choice for those seeking a comfortable, stylish, and environmentally friendly home. **** EXTRAS **** 5 Appliances: fridge, dishwasher, electric stove, washer and dryer, plus an a/c unit (id:58576)
6h Realty Inc.
2608 Hibiscus Drive
Pickering, Ontario
This brand-new, 3-bedroom, 2.5-bathroom end unit townhome, built by the reputable OPUS Homes and backed by a 7-Year Tarion Warranty, is a haven of brightness and luxury. With a spacious 2,000 sq.ft. layout, multiple upgraded windows throughout the home bathe the entire space in natural light, creating a cheerful and airy atmosphere.Unwind in luxurious comfort with plush, upgraded carpeting in all bedrooms, certified by Green Label Plus for their eco-friendly properties. The chef-inspired kitchen is a standout, featuring a suite of 5 stainless steel appliances and upgraded cabinetry for a touch of elegance. Enjoy the convenience of modern upgrades while preparing meals in this bright and functional space, complete with engineered hardwood floors sourced from sustainable forests.This townhome is not only stylish but also highly energy-efficient, thanks to OPUS Homes' Go Green Features. These include Energy Star Certified homes, an electronic programmable thermostat controlling an Energy Star high-efficiency furnace, and exterior rigid insulation sheathing for added insulation. Triple glaze windows provide extra insulation and noise reduction, while sealed ducts, windows, and doors prevent heat loss. Additional features such as LED light bulbs, water-conserving plumbing fixtures, and a Fresh Home Air Exchanger with low VOC paints promote clean indoor air and energy efficiency.The home also includes a rough-in for an electric car charger, steel insulated garage doors, and a water filtration system that turns ordinary tap water into high-quality drinking water. With its blend of comfort, style, and sustainability, this end unit offers the perfect place to call home, combining luxury living with environmentally friendly features. **** EXTRAS **** 5 Appliances: fridge, dishwasher, electric stove, washer and dryer, plus an a/c unit (id:58576)
6h Realty Inc.
15 Kneeshaw Drive Unit# 613
Barrie, Ontario
Award winning Elements Condominiums - Luna located in south-east Barrie. You will be greeted by large windows and a live indoor tree as you enter the main foyer. You’ll hear the sound of water as it cascades down the wall and will be soothed by the warmth of the fireplace. You’ll look up to see floor to ceiling windows and natural light infusing your exercise room. Fresh & clean modern living space. 2 bedrooms, one bathroom. Open concept kitchen with upgraded stone countertop, butcher block island & porcelain tile. In-suite laundry. Retractable glass will create a 4-season balcony. Underground parking & private locker. 10 minute walk to Go-Station. (id:58576)
Century 21 B.j. Roth Realty Ltd. Brokerage
11 Harrisford Street Unit# 52
Hamilton, Ontario
Discover your perfect home in this charming 3-bedroom townhouse! Featuring a newer furnace and AC, along with essential appliances including a fridge, stove, dishwasher, washer, and dryer, this residence combines comfort and convenience. Enjoy quick access to the Red Hill Highway, a single-car garage, and an additional parking space, all with low condo fees. Located just steps away from public parks, major amenities, and both elementary and high schools, this home is perfectly situated for families. The inviting split-level layout boasts new flooring in the spacious living and dining rooms, impressive 11-foot ceilings, and sliding patio doors leading to a fenced yard—perfect for entertaining. Additionally, the finished basement includes a cozy family room, providing extra space for relaxation or gatherings. Recent upgrades include a new toilet, vanity, and flooring in the main bathroom, with scheduled replacements for the patio doors. With endless potential to make this space your own, don’t miss your chance to view this lovely townhouse in a welcoming community! (id:58576)
RE/MAX Excellence Real Estate Brokerage
637 Berford Street
South Bruce Peninsula, Ontario
Prime commercial location for sale in downtown Wiarton! If youre looking to build your investment portfolio, look no further than this commercial building at the heart of a fast-growing waterfront town. Located on Berford Street/Highway 6, Wiarton, this property is one of the few commercial buildings on the main street with a pull-in parking lot, giving customers easy access to business! Currently leased by New Orleans Pizza and a vacant unit, this is a solid building in a great and busy location. Plus, the vacant unit has been recently renovated! Dont miss this opportunity to purchase a commercial property at the centre of a budding tourist town. (id:58576)
Royal LePage Locations North
10 Kortright Road E
Guelph, Ontario
10 Kortright Rd E is a fantastic 3+3 bedroom home with a finished basement & separate entrance, situated on a large lot in a highly sought-after neighbourhood! With excellent in-law or income potential, the ability to add additional bedrooms & prime location near the UofG, this property is a standout opportunity for investors, students, families looking to offset their mortgage or multi-generational households. Upon entering you’re welcomed into a spacious living & dining area featuring solid hardwood floors, soaring cathedral ceilings & multiple windows that flood the space with natural light. The eat-in kitchen is equipped with S/S appliances, ample counter space & dinette that opens seamlessly onto the backyard through sliding doors. Adjacent to the kitchen, the bright family room complete with cozy fireplace & large window overlooking the backyard, offers the perfect space to relax & unwind. 3pc bathroom & convenient laundry room complete the main level. Upstairs, the primary bedroom impresses with its generous W/I closet & 3pc ensuite featuring an expansive vanity. There are 2 additional large bedrooms & 4pc main bathroom with a shower & tub combo. The fully finished basement, with its own separate entrance, offers significant potential. It includes 3 spacious bedrooms, 3pc bathroom & second laundry room. With some adjustments, this space could easily be converted into an income-generating suite or an in-law setup. The outdoor space is equally impressive featuring a large back deck & massive, fully fenced backyard—perfect for relaxing or entertaining. Located just a 2-minute drive to the University of Guelph (15-minute walk or 8-minute bus ride), this home is ideally positioned near countless amenities including Stone Road Mall, restaurants, fitness centres, shops & LCBO. It also offers quick access to the 401 for commuters & is just steps from MacAlister Park Playground & within walking distance to École Arbour Vista. (id:58576)
RE/MAX Real Estate Centre Inc.
261 Woodbine Avenue Unit# 71
Kitchener, Ontario
Welcome to Huron Village where Contemporary meets Country! Unit 71 is vacant & ready for you! Featuring 977 sqft of beautiful upgrades including new flooring, appliances and a well laid out floor plan that you will be thrilled to entertain in and call home. Three bedrooms and 2 full bathrooms. The primary bedroom features an ensuite bath and walk in closet. The combined kitchen and living room ensure you're never missing anything! Five appliances are included. This bright sunny unit awaits your finishing touches to make it your home. Close to shopping, schools, parks, highway access and can be your's today! This is a 5 Star Energy rated home and also includes 1 GB Bell Internet, making working from a home a breeze. Call for your showing today - let's make this your new home! (id:58576)
Condo Culture Inc. - Brokerage 2
143 Elgin Street N Unit# Lot 63
Cambridge, Ontario
Welcome home to the brand new Vineyard Townhomes, a collection of luxury townhomes in a forested setting. Built by Carey Homes, these townhouses are built with quality, integrity and innovation. Located in close proximity to all amenities including schools, hospitals, and grocery stores and just steps from Soper Park. The Preston floorplan is an end unit townhouse with an open concept, modern, flowing design with an optional gas fireplace in the Living Room. Loaded with extras including 9' ceilings, backsplash, carpet-free main floor, soft close cabinetry in the kitchen and bathroom, and valence lighting in the kitchen. Quartz counters in the bathroom and kitchen. Includes 6 appliances and air conditioner. Net zero ready-built specification. No showings as the site is under construction. Closing Early 2025 (id:58576)
RE/MAX Twin City Realty Inc.
83 Bridlewreath Street
Kitchener, Ontario
Welcome to this beautifully maintained 3-bedroom, 2.5-bathroom home located in the desirable Laurentian West neighborhood of Kitchener. This home offers a bright move in ready, open-concept layout on the main floor, perfect for family living and entertaining. The kitchen is equipped with modern appliances and a walkout to the backyard, providing ample space for outdoor activities. A stunning skylight dome above the staircase fills the home with natural light, creating a warm and inviting atmosphere. Upstairs, you’ll find 3 spacious bedrooms, including a larger-than-average primary bedroom with generous closet space. The garage offers ample room for parking and storage. The finished basement adds versatile living space, ideal for use as a bedroom, rec room and features a separate entrance from the garage for added convenience. This home also includes a newly installed full-home humidifier for enhanced comfort. Tagged to top-rated school Williamsburg Public School and located walking distance to John Sweeney Catholic Elementary School, as well as parks, shopping, and public transit, this home perfectly balances comfort and convenience. Don’t miss the opportunity to make this wonderful property yours! (id:58576)
Homelife Power Realty Inc.
278 East 12th Street
Hamilton, Ontario
Welcome to 278 East 12th Street, a meticulously maintained 2-storey home nestled in the sought-after Inch Park neighborhood on Hamilton Mountain. The main level features a warm and inviting living room, a thoughtfully designed kitchen, and a dining area perfect for family gatherings and entertaining. Upstairs, the primary bedroom offers a serene retreat with two closets, a makeup desk, and oversized windows that flood the space with natural light. The additional bedrooms are spacious and versatile, ready to meet your needs. The fully finished basement, complete with a separate entrance, expands your living space with a generous rec room, a dedicated laundry area, and a utility room offering ample storage. Step outside to your private backyard oasis, complete with a wooden deck, a garden shed, and plenty of space for play or gardening. Ideally located near schools, parks, shopping, the escarpment, and with easy highway access, this home effortlessly combines style, comfort, and convenience. (id:58576)
RE/MAX Escarpment Realty Inc.
345 Wheat Boom Drive Unit# 513
Oakville, Ontario
Fabulous 1 bed plus den unit in north east Oakville. Den is like a 2nd bedroom and has en-suite bath privileges. Modern kitchen featuring stainless appliances and laminate flooring throughout. Primary bedroom has a walk in closet and en-suite privilege. 9 foot ceilings and open concept make this unit feel open and spacious. Close to everything, shops, restaurants, highways, Go station, Sheridan College. Building has a party room and gym. Available Feb 1/25. 1 underground parking and heat included! High Speed Internet included. (id:58576)
RE/MAX Escarpment Realty Inc.
1150 Skyview Drive Unit# 52
Burlington, Ontario
Welcome to Tyandaga Oaks! This detached home has been meticulously maintained with many updates throughout. Boasting 3600+ square feet of finished living space, you will not be disappointed. From the most dreamy living room, to a ginormous basement - this is the home for you! The open concept main floor includes separate living and dining rooms, half bath for your guests, main floor laundry and a family room that opens to a nicely updated kitchen. The kitchen features stainless steel appliances, quartz countertops and tons of cabinetry. The sliding door leads from the eat-in area to a lovely green yard, and raised deck. The second floor is presented by a gorgeous wood staircase, and includes 3 spacious bedrooms and 4-piece main bathroom. The generously sized primary suite has enough space for a king bed, walk-in closet and can even fit a seating area if you wish. The giant soaker tub is perfectly placed in the ensuite bath with new tile and vanity. The finished basement has a ton of storage, an extra 3-piece bath and so much space for a rec room, games room, office, etc. Many updates have been made throughout the home including new hardwood flooring, stainless steel appliances, bathroom vanities and tile, garage door, and back deck. There is ample parking - enough to fit 6 cars total, with easy access to all amenities and the QEW/403. This is one you do not want to miss - LETS GET MOVING! (id:58576)
RE/MAX Escarpment Realty Inc.
2 Mountain Brow Boulevard
Hamilton, Ontario
Location, location, location! Property along prestigious Mountain Brow Blvd. Welcome home to this beautiful bungalow offering 3+2 bedrooms and 3 bathrooms. Huge windows throughout the house offer tons of natural light. Wood burning fireplace is perfect for evening fires. Plenty of original character and charm. Large lot offers potential for expansion or demo and building your dream home. House also comes with engineered, permit drawings for approx. 600 sqft addition - ready to start building. Step outside into your backyard oasis that boasts room for a pool, play structure, customized patio, or design your heart desires. Fully finished, spacious, single car garage/workshop with a loft on 2nd floor provides the perfect space for a working individual or luxury man cave. Pot lights throughout, water and sewer hooked up, hydro, brand new furnace and gas connection all ready to go! Gorgeous views of the city right from your front porch with plenty of frontage to create the perfect seating area for morning sunrises or evening sunsets. Large driveway provides parking for approx. 12 or more vehicles. Steps to public transit, grocery stores, malls, Juravinski hospital and all of the convenience that Concession Street has to offer. An oversized lot at this location doesn't come along often. (id:58576)
Royal LePage State Realty
RE/MAX Escarpment Realty Inc.
1572 Carronbridge Circle
Ottawa, Ontario
A semi-detached home with 3 bedrooms, 3.5 bathrooms, and a garage, built by Tartan and lovingly maintained by its original owner. The front yards southwest exposure is perfect for gardening enthusiasts, while the storm door enhances insulation. Inside, a bright and open-concept layout greets you, featuring updated lighting, oak floors, and stylish ceramic tiles. The spacious kitchen boasts a large island, breakfast bar, upgraded stainless steel appliances, and ample cabinet space, overlooking the sun-filled living and dining rooms. Upstairs, the primary bedroom offers a southwest-facing window, a walk-in closet, and a luxurious five-piece ensuite bathroom, while two other bedrooms share a three-piece bathroom. The finished basement, bathed in natural light from large windows, features Berber carpets, an additional three-piece bathroom, and plenty of storage. Enjoy the convenience of a new washer and dryer in the laundry room. Outdoors, the cedar deck and fully fenced backyard create the perfect space for relaxation, complete with a 7x7 shed. Located on a quiet circle with no through traffic, this home is steps away from parks, schools, splash pads, and more, with grocery stores and amenities just minutes away. Additionally, it is only a 10-minute drive to the new Department of National Defence headquarters. Flooring includes hardwood, wall-to-wall carpet and mixed materials, as well as ceramic tiles. (id:58576)
Royal LePage Team Realty
46 Patricia Avenue
Barrie, Ontario
CHARMING BACKSPLIT ON A PEACEFUL CUL-DE-SAC IN BARRIE’S NORTH END! Nestled on a mature, tree-lined cul-de-sac in Barrie's sought-after north end, this charming back split is in a family-friendly neighbourhood with a playground just down the street! This prime location is within walking distance of Bayfield Mall, with various dining options, shopping, grocery stores, transit, and endless amenities, making daily life a breeze. Step inside to discover a welcoming main level with a bright, open-concept layout. Sunlight pours through large windows, highlighting the seamless flow from room to room. The kitchen offers generous cabinet space, tile flooring, and a dining area with a front yard view. Just a few steps down, the cozy living room beckons with a gas fireplace surrounded by classic brickwork, creating the perfect atmosphere for unwinding after a long day. A spacious laundry room provides convenience and extra workspace for busy households. The spacious backyard is your private oasis, featuring a raised deck, a stylish pergola with a shade sail, garden beds, and a handy shed. This outdoor space is ready for entertaining, gardening, or simply relaxing. Practicality meets comfort with an attached garage offering inside entry, a garage door opener, and room for three more vehicles in the driveway. This well-maintained home has seen a range of valuable updates, including renovated bathrooms, newer windows, added insulation, recently replaced shingles and an upgraded fireplace. This property offers the lifestyle you've been looking for in a location with everything nearby! Take advantage of this opportunity to make this beautiful house your #HomeToStay! (id:58576)
RE/MAX Hallmark Peggy Hill Group Realty Brokerage
138 Larimar Circle
Ottawa, Ontario
Located in a quiet neighbourhood in Riverside South, this executive townhome offers both peaceful living and easy access to local amenities. Just a short walk to shops, parks, and all that the area has to offer, this home is perfectly positioned for convenience.This 3-bedroom layout features an open-concept living and kitchen space with modern finishes. The sun-filled family room includes a cozy fireplace, making it a welcoming place to unwind.The primary bedroom includes a walk-in closet with built-in shelving and a well-appointed ensuite. The finished lower level provides extra space, ideal for a rec room, home gym, or additional storage.Outside, the low-maintenance backyard offers a private retreat for outdoor relaxation. Make this townhome in Riverside South your new place to call home. Available February 1st, 2025! (id:58576)
RE/MAX Affiliates Boardwalk
957 Messor Crescent
Ottawa, Ontario
Welcome to this beautiful 3-bedroom townhouse in the serene Fairwinds neighborhood! The open-concept main level features a bright living and dining area with hardwood flooring, and a generous kitchen with a cozy breakfast nook. Upstairs, you'll find two spacious secondary bedrooms, a large full bath, a convenient laundry room, and a master bedroom complete with a walk-in closet and a 3-piece ensuite. The finished basement offers a versatile family room with newer laminate flooring, perfect for additional living space. Hot Water Tank rental is included in the rent. Conveniently located close to Costco, the Canadian Tire Centre, and easy access to the highway, this home offers great value in a fantastic location. Dont miss it! (id:58576)
Royal LePage Team Realty
206 - 1 Meridian Place
Ottawa, Ontario
Welcome to The Meridian, an inviting adult lifestyle community offering comfort & convenience in popular Centrepointe. This renovated 2-bedroom suite offers a spacious & sun filled floor plan w/ high quality easy care flooring throughout. Features include a renovated kitchen w/ modern white cabinetry, quartz countertops, a breakfast bar, & modern appliances. Enjoy a spacious open-concept living & dining area w/ access to the cozy solarium. The spacious primary bedroom features a large walk-in closet & adjacent 4-piece bath. The second bedroom is perfect for guests or use as a den or home office. The building offers excellent amenities, including a party room with gas fireplace, pool table, ping pong & a full kitchen for organized events, exercise room, library, workshop, & patio with lovely gardens & BBQ area - ideal for outdoor family gatherings. Enjoy a lively community of residents & a social committee organizing special events such as free coffee on Wednesdays, special dinners & other activities. A guest suite is available to rent for the comfort and privacy of your overnight visitors. New furnace & water heater, convenient in-suite laundry, garage parking, & storage locker. Residents value the unbeatable location, nestled in the popular west-end community of Centrepointe, surrounded by all needs & wants, including shops, dining, a public library, the Meridian Theatres @ Centrepointe, medical services, City of Ottawa Client Service Centre @ 101 Centrepointe Drive, Centerpointe Park, & efficient access to transit with the completion of LRT @ Baseline Station. Embrace adult lifestyle & community living at it's finest! No pets, no smoking. Why wait? Call to view! (id:58576)
Coldwell Banker Sarazen Realty


