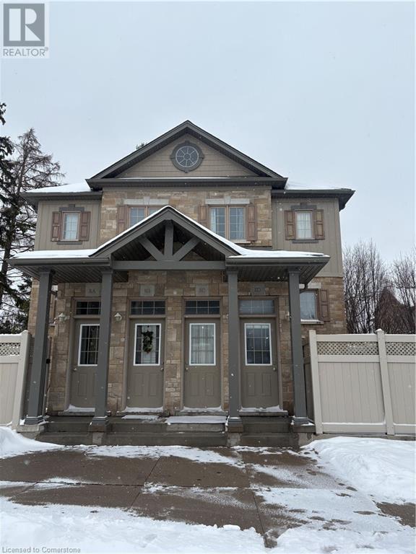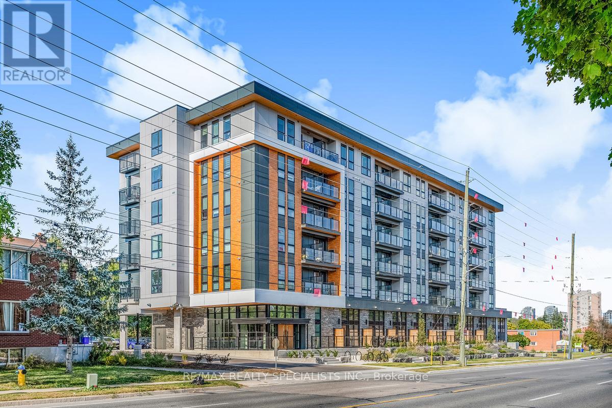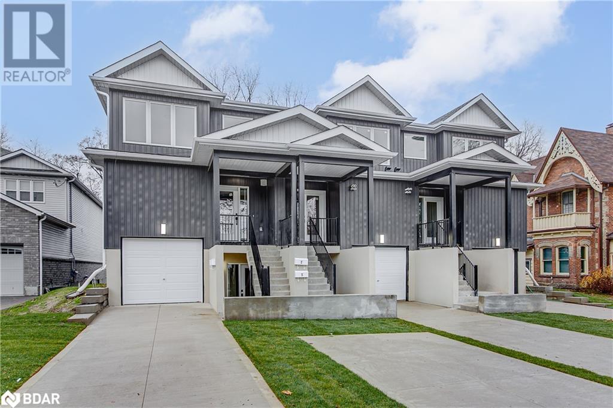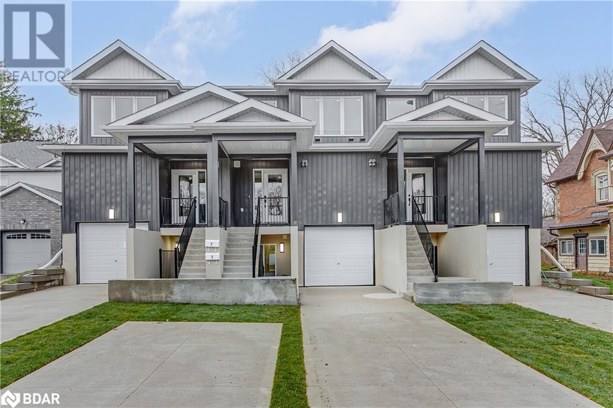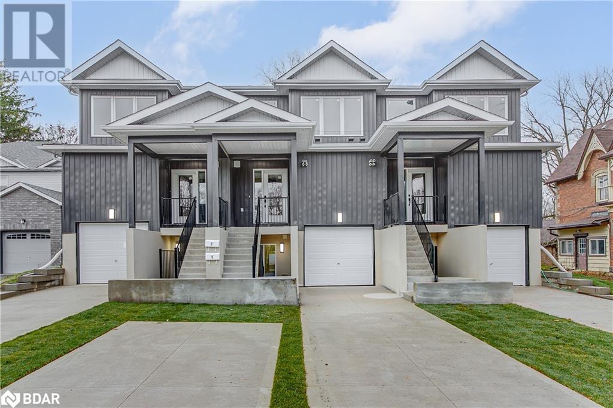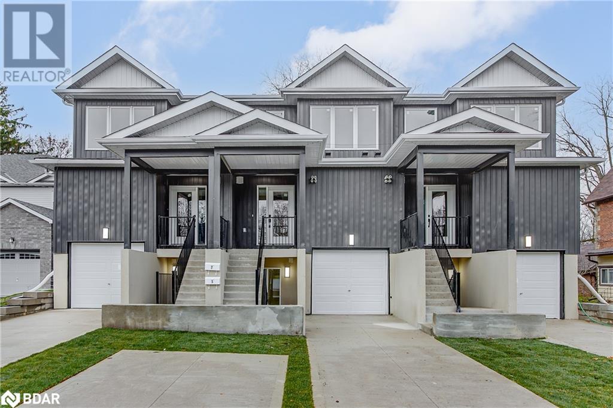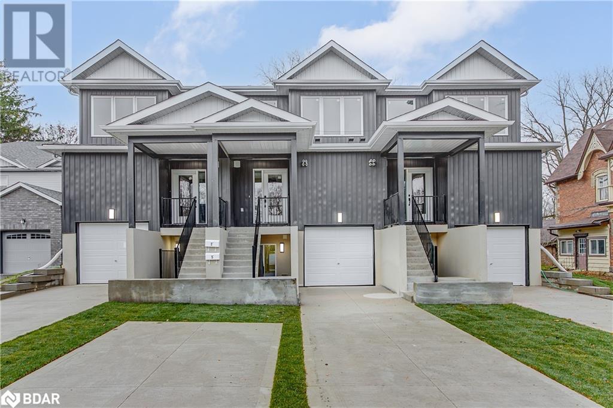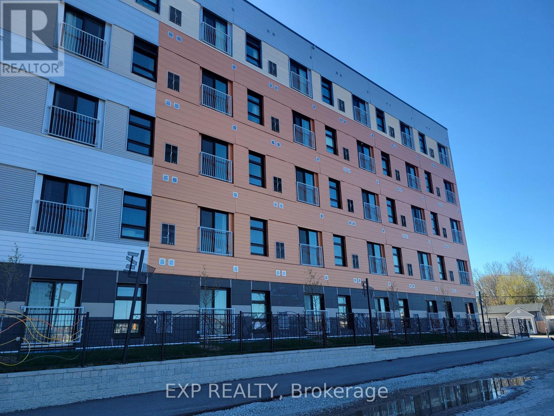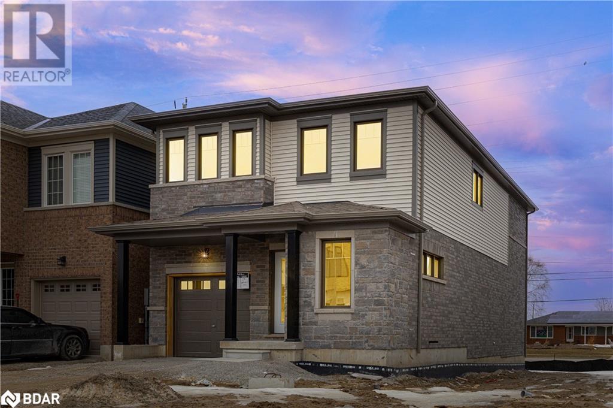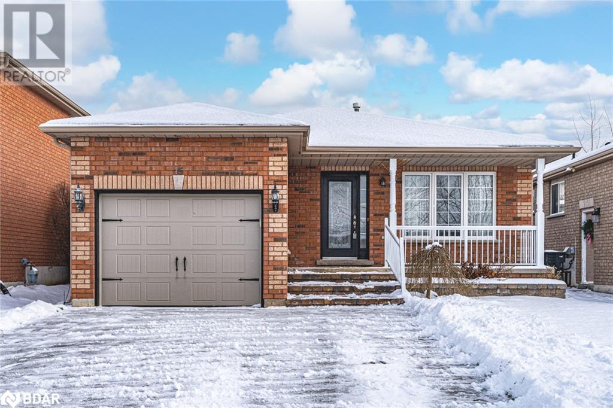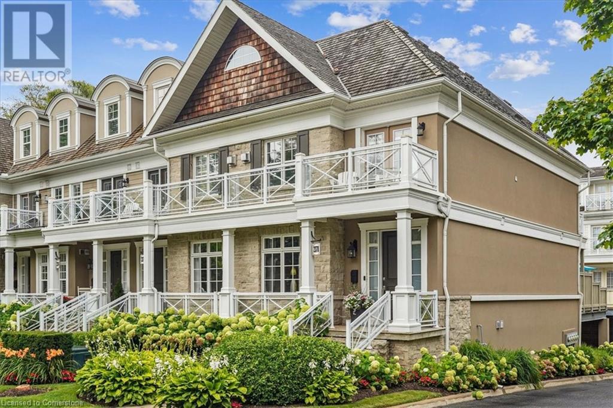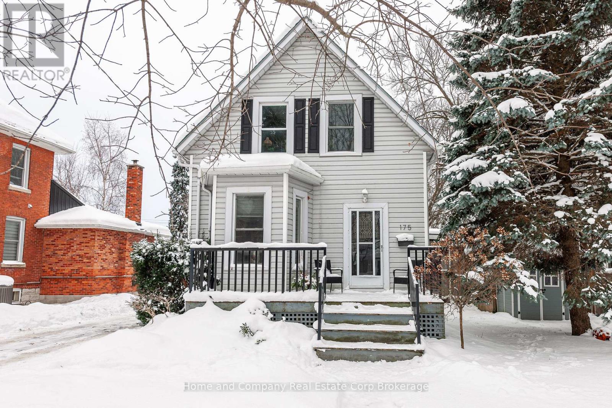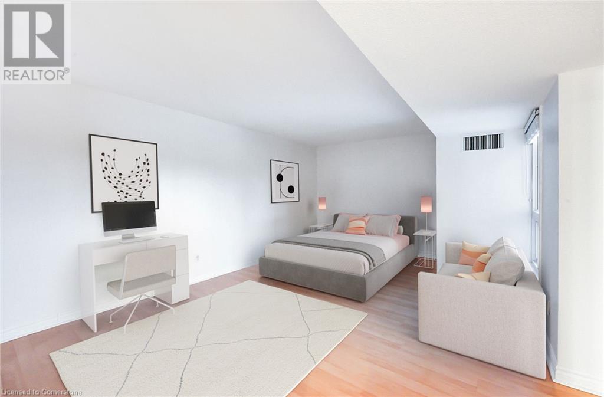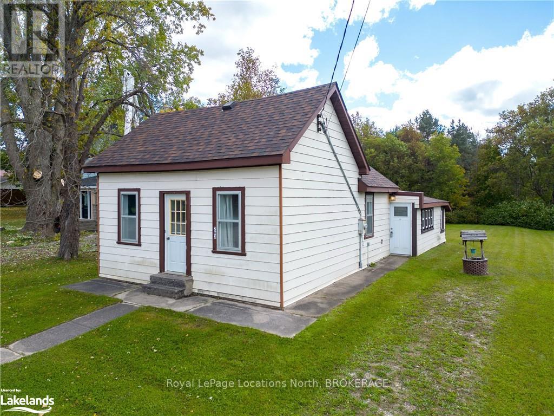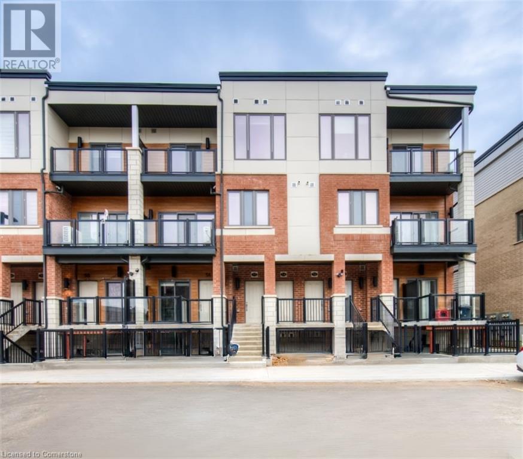931 Glasgow Street Unit# 8d
Kitchener, Ontario
Welcome to 931 Glasgow St, Unit 8D – a bright and spacious 1-bedroom, 1-bath condo designed with functionality and style. The open-concept layout features a well-sized kitchen and living area, while the large master bedroom boasts three closets for ample storage. Step outside to your private patio, perfect for outdoor gatherings and barbecues. Additional storage is available in the convenient crawl space. This well-managed condo includes a dedicated parking spot and plenty of visitor parking. Ideally located near transit, shopping, and walking trails, this unit offers the perfect blend of comfort and convenience. Schedule your viewing today! (id:58576)
Exp Realty Of Canada Inc
Exp Realty
315 - 312 Erb Street W
Waterloo, Ontario
WELCOME TO THIS BRAND NEW URBAN LIVING LIFESTYLE CONDO, THIS LOVELY UPGRADED UNIT, IS CERTAINLY A MUST SEE! THE UNIT SHOWCASES A PERFECT BLEND OF COMFORT AND STYLE. SITUATED IN A DESIRABLE COMMUNITY, AN ABUNDANCE OF WINDOWS CREATING A BRIGHT & AIRY AMBIANCE THROUGHOUT. UPON ENTERING THE UNIT YOU WILL SEE THE LAYOUT OF A BEAUTIFUL KITCHEN WITH LOVELY CABINETRY. NO NEED TO TURN ON EXTRA LIGHTS THE SUNLIGHT SEEPS THROUGH THE LARGE WINDOW AND PATIO DOORS. THE OPEN CONCEPT ALLOWS YOU TO ENJOY AND ENTERTAIN IN THE WARM AND INVITING LIVING SPACE, YOU WILL CERTAINLY BE CAPTIVATED BY THE STYLISH DESIGNS THIS CONDO HAS TO OFFER. WITH LOW MAINTENANCE FEE THIS MOVE-IN READY GEM COULD BE YOURS TO ENJOY, EASY ACCESS TO THE HIGHWAY, SCHOOLS SHOPPING AND MUCH MORE DON'T MISS OUT ON THIS OPPORTUNITY! (id:58576)
RE/MAX Realty Specialists Inc.
1103 - 55 Duke Street
Kitchener, Ontario
For Lease. Freshly Painted, Professionally Cleaned, Wonderful Layout, Corner Unit Condo With doublesize Balcony On The Main Floor, Can Be Use For Entertaining Guests, In The City Center! Sun Filled 2Bedrooms. 2 Full Bathrooms. Offers Spectacular Views. Corner Of Duke/Young. Spacious Suites and First Rate Amenities Including A Full-Time Concierge. Destined To Be A Landmark Address, the City centre is within Walking Distance, Restaurants, shops, Kitchener Market, Parks, and Schools. (id:58576)
RE/MAX Realty Specialists Inc.
168 Hollybrook Trail
Kitchener, Ontario
Beautiful 3 Bedroom home conveniently located in Forest Creek neighbourhood. Close to all amenities, 401, Conestoga College, Public Transports, Public and Catholic Schools and Walking Trails. Open Concept Layout, Kitchen With Island Quartz Counters, With Stainless Steel Appliances And Backsplash. Large Loft on thrid level can be used as 4th Bedroom or Rec room (id:58576)
RE/MAX Real Estate Centre Inc.
152 Settlers Road
Kawartha Lakes, Ontario
This unique design Country Home sits on a fabulous property of 1.24 Acres and is the perfect escape From The City! Features Family Sized Eat-In Kitchen with walk-out to deck and step down Dining/Breakfast Rm w/lots of windows overlooking the property, Huge Living Room with 17 ft Vaulted Ceilings w/Skylights and Propane Gas Fireplace- perfect for Family gatherings. Convenient Laundry on Main Level along with 3-pc Bathroom and Large Bright Bedroom. Upstairs features 2 more Bedrooms and a full 4-piece Bathroom. Finished Basement has access through the rear of the home and perfect for extended family featuring Rec Rm, Bedroom and Workshop. Unwind after a long day on the Full Width Front Porch Or Rear Deck and enjoy the sounds of the stream or watch your Horses as features a 2 Stall Horse Barn complete with Water & Separate Hydro Service, Paddocks/ Riding Ring. Property also has a Huge Double Bay Garage and Parking in Driveway for 6+ cars, 2 - 8x10 sheds and located in desirable Ops Township within 20 Mins To Chemong, Sturgeon and Pigeon Lakes! Many Updates include: Septic, Furnace, Central Air Conditioner, Water Softener/Filter System All done in 2021/2022, Exterior Painted 2024 **** EXTRAS **** 2 Patio Sliders '24, 2-Stall Barn w/Hydro and Water, Septic '21 & Pumped Out '23, Water Pressure Tank '21, Fenced Riding Area/Paddocks, 2 Sheds Aprox 8 x 10 ft each (id:58576)
RE/MAX Realtron Turnkey Realty
98 Peel Street Unit# 4
Barrie, Ontario
Brand new 3 bedroom, 2 and a half bathroom, primary with full ensuite and walk in closet. Bright open concept. ceramic flooring in the kitchen and bath. Deck off of living room. Carpet free. Brand new stainless steel kitchen appliances. Upstairs laundry room. Plus utilities. Full Equifax or Transunion report, letter of employment, pay stubs, and rental application required. Tenant insurance required. Photos are of a similar unit. No smoking anywhere in the building. (id:58576)
Century 21 B.j. Roth Realty Ltd.
98 Peel Street Unit# 6
Barrie, Ontario
Brand new 3 bedroom, 2 and a half bathroom, primary with full ensuite and walk in closet. Bright open concept. ceramic flooring in the kitchen and bath. Deck off of living room. Carpet free. Brand new stainless steel kitchen appliances. Upstairs laundry room. Plus utilities. Full Equifax or Transunion report, letter of employment, pay stubs, and rental application required. Tenant insurance required. Photos of a similar unit. No smoking anywhere in the building. (id:58576)
Century 21 B.j. Roth Realty Ltd.
310 - 95 Barrie Road
Orillia, Ontario
Welcome to 95 Barrie Road, a newer residential building, in a prime location, just minutes away from downtown, the Rec Centre, and many other amenities. This bright and efficient two bedroom unit boasts modern design and features, including a walkout to a small patio and stainless steel Whirlpool appliances. On-site laundry services add to the convenience of living here. Tenants are responsible for their individual hydro, gas and water usage, and units are individually metered. Smoke free building and security cameras at entry points. One parking spot is included. Barrier free units are also available. First and Last month rent is required. **** EXTRAS **** $80 deposit per key card/key on move in. *Tenant is responsible for their hydro, gas and water use. 1 parking spot included. (id:58576)
Exp Realty
98 Peel Street Unit# 1
Barrie, Ontario
Brand new 2 bedroom apartment, 1015 square feet. Modern, classy design. ceramic flooring in the kitchen and bath. Warm and cozy carpeting in bedrooms. Brand new stainless steel kitchen appliances. Ensuite laundry. Plus utilities. Full Equifax or Transunion report, letter of employment, pay stubs, and rental application required. Tenant insurance required. No smoking anywhere in the building. (id:58576)
Century 21 B.j. Roth Realty Ltd.
98 Peel Street Unit# 3
Barrie, Ontario
Brand new 2 bedroom apartment, 1015 square feet. Modern, classy design. ceramic flooring in the kitchen and bath. Warm and cozy carpeting in bedrooms. Brand new stainless steel kitchen appliances. Ensuite laundry. Plus utilities. Full Equifax or Transunion report, letter of employment, pay stubs, and rental application required. Tenant insurance required. Interior photos are of a similar unit. No smoking anywhere in the building. (id:58576)
Century 21 B.j. Roth Realty Ltd.
98 Peel Street Unit# 2
Barrie, Ontario
Brand new 1 bedroom apartment, 802 square feet. Modern, classy design. ceramic flooring in the kitchen and bath. Warm and cozy carpeting in bedroom. Brand new stainless steel kitchen appliances. Ensuite laundry. Plus utilities. Full Equifax or Transunion report, letter of employment, pay stubs, and rental application required. Tenant insurance required. No smoking anywhere in the building. (id:58576)
Century 21 B.j. Roth Realty Ltd.
98 Peel Street Unit# 5
Barrie, Ontario
Brand new 3 bedroom, 2 and a half bathroom, primary with full ensuite and walk in closet. Bright open concept. ceramic flooring in the kitchen and bath. Deck off of living room. Carpet free. Brand new stainless steel kitchen appliances. Upstairs laundry room. Plus utilities. Full Equifax or Transunion report, letter of employment, pay stubs, and rental application required. Tenant insurance required. Photo of a similar unit. No smoking anywhere in the building. (id:58576)
Century 21 B.j. Roth Realty Ltd.
106 - 75 Barrie Road
Orillia, Ontario
Welcome to 75 Barrie Road, a new residential building, in a prime location just minutes away from downtown, the Rec Centre, and many other amenities. This bright and open one-bedroom unit boasts a modern design and features, including a Den and stainless steel Whirlpool appliances. Note: Exterior of building: aluminum composite. *Monday morning showings to be booked by Friday. Virtual Tour of different unit/same floor plan. **** EXTRAS **** On-site laundry services add to the convenience of living here. Tenants are responsible for their individual hydro and water usage, and units are individually metered. Smoke free building and security cameras at entry points. (id:58576)
Exp Realty
30 Danielle Crescent
Midland, Ontario
Hate to shovel snow or cut the lawn when you are renting? Then this lock & leave condo-townhome is perfect for you being maintenance free! 2 bed, 2.5 bath high-quality construction features 9-foot ceilings, open concept main floor, stainless steel appliances, quartz countertops, in unit laundry, and spacious closets. The basement is unfinished which is perfect for those downsizing needing the extra storage space. Located near the heart of Midland, within walking distance to the Walmart Plaza, you will be able to enjoy everything Midland has to offer all within a 5-minute drive. (id:58576)
Keller Williams Co-Elevation Realty
29 Harvest Crescent
Barrie, Ontario
**OPEN HOUSE SAT JAN 11TH 12-2PM & SUN JAN 12TH 11AM-1PM**Making Basic Builder Homes Feel Luxurious You Hit The Bulls Eye With This One! 1) Detached 2-Storey Home In Barrie's Sought-After South End 2) Minutes To Go Station, Highway 400, Downtown Barrie, Shopping, Parks, Friday Harbour & Schools 3) Over $50,000 Spend In Upgrades (Flooring, Stair Case and Spindles, Pot Lights, All Cabinets, Granite Countertops Throughout, All Hardware, Upgraded Colour Package) Main Floor Laundry, Pot Lights Throughout 4) Beautiful Open Concept Main Floor With Inside Access To Garage From Eat-In Kitchen With Centre Island & Walk-Out To Yard 5) Upper Level You'll Find Spacious Primary Bedroom With Large Walk-In Closet & 5-Piece Ensuite, 2 Other Great Sized Bedrooms, 4-Piece Bath & Spacious Family Room. This Home Has The Potential For A Fourth Bedroom And 3rd Full Bath In The Basement. 2-3 Cars Can Fit Comfortably. This Is The Perfect Family Home Do Not Miss Out! Directions To Property: Main Intersection Mapleview & Yonge - Pass The Train Tracks. (id:58576)
Keller Williams Experience Realty Brokerage
15 Seline Crescent
Barrie, Ontario
BRIGHT, FULLY FINISHED BUNGALOW IN DESIRABLE PAINSWICK WITH A LANDSCAPED YARD! From the moment you step onto the charming front covered porch, you'll feel the welcoming vibe of this beautiful home. Step inside to an airy, open-concept layout filled with natural light, creating a warm and spacious atmosphere in the large main living area, ideal for relaxing and entertaining guests. The kitchen features sleek stainless steel appliances, abundant cabinetry for all your storage needs, and plenty of counter space, making meal prep and cooking a breeze. A walk-out from the kitchen leads to your beautifully landscaped backyard, where a large deck awaits, perfect for summer BBQs or simply unwinding in the serene setting. The tranquil pond and lush greenery create a private outdoor retreat you'll never want to leave. On the main floor, you’ll find two generously sized bedrooms offering ample closet space and a shared 4-piece bathroom. The fully finished basement adds even more living space, featuring a large rec room perfect for movie nights or a games room! The basement also features an additional bonus room, den, and a 4 piece bathroom. Whether relaxing on the porch, entertaining in the open-concept living space, or enjoying the backyard oasis, this bungalow offers everything you need to make this your #HomeToStay! (id:58576)
RE/MAX Hallmark Peggy Hill Group Realty Brokerage
19 First Avenue
Uxbridge, Ontario
Welcome home to 19 First Ave! This (Circa 1890) classic colonial revival Victorian features an intriguing blend of period details and new age amenities. Boasting striking curb appeal, this beauty sits majestically on a 68' x 198' beautifully treed lot on one of Uxbridge's most iconic and historically significant streets. Relax and sip your favorite beverage on the welcoming covered porch while engaging with the neighbours passing by. The magnificent back yard is showcased by the tiered composite deck overlooking the stone patio with hot tub. This multipurpose entertainment oasis is conveniently serviced by a hydraulic pass thru ""bar"" window with Phantom screen located off the kitchen. Pool lovers will appreciate the expansive remaining yard in which to install a pool and reap the sunny benefit from the southern exposure. In 2020 a primary bedroom suite was constructed with a California Closets dressing room, 5 pc ""spa like"" ensuite and gorgeous bedroom with vaulted beamed ceiling, locally sourced whitewashed barn board feature wall with custom mantle and electric fireplace, hardwood floor and French doors with built-in blinds and Phantom screens leading to the awaiting hot tub. 2022 saw a custom renovation to the existing kitchen by Aurora Kitchens which doubled its size and implemented all the features and upgrades that any top Chef would insist upon. Pride of ownership investment into the property continued this past year with the addition of a two-vehicle carport architecturally designed to blend seamlessly with the Victorian lines of the home's front elevation. New matching porch columns and railing were also installed. New period appropriate storm windows were installed except for one on the front porch which is original to the home. A Generac ""Whole House"" backup generator installed in 2023 provides guaranteed power in an outage. Leave your vehicle parked and enjoy your relaxing short walk to many of the downtown's fine restaurants and the famous Roxy Th (id:58576)
RE/MAX All-Stars Realty Inc.
2378 Marine Drive
Oakville, Ontario
Rare opportunity to own a private executive end unit at the prestigious Harbour Club in the heart of Bronte Village! Spectacular open concept Cape Cod style townhouse with 2352 SF just steps to Bronte Harbour waterfront park and trails. Fabulous restaurants and shops are just one block away! Beautifully upgraded open concept living/dining design is perfect for entertaining and boasts stunning 9 foot ceilings, hardwood flooring, crown moulding, and a limestone gas fireplace.The gourmet kitchen features a centre island, granite countertops, travertine floors, and built-in stainless steel appliances. Double French Doors open to massive 350 SF sun-drenched terrace. Spacious primary bedroom with 16 foot vaulted ceiling, his and her closets, and french doors to a private balcony. Large 5-piece ensuite bath has double sinks, granite countertop, glass shower, and a corner jetted tub.Huge second bedroom has 16 foot ceilings and french doors leading to another balcony. The laundry room is conveniently located between the two bedrooms.The lower level features a family room/3rd bedroom with 3-piece bath and inside access to the 2-car garage. Parking for 4 cars plus Visitors Parking! Dont miss this opportunity to enjoy luxury lakeside living at its finest! (id:58576)
Sutton Group Quantum Realty Inc
108 Forestdale Crescent
Cornwall, Ontario
Family living at its finest! Experience the perfect blend of comfort and convenience in this beautiful 2011 semi-detached home located in the peaceful North end of Cornwall, a family-oriented neighborhood. This home offers easy access to major highways such as HWY 138 & HWY 401. The main floor of the home features an open-concept living space with three bedrooms, including a generously sized primary bedroom with loads of closet space. The natural light that pours in through the large windows, creates a warm and welcoming atmosphere. The basement is an excellent space for relaxing, with a finished cozy rec room that's perfect for the kids to run around or movie nights. There's also a second bathroom with laundry in the lower level. This stunning home offers a serene outdoor space on the cute deck, which is perfect for enjoying your morning coffee or unwinding after a long day. (id:58576)
Century 21 Shield Realty Ltd.
#112 - 121 Water Street W
Cornwall, Ontario
Experience the comfort of condo living with this sleek 2 bedrooms apt - one of the largest units in the building! This property offers the perfect blend of modernconveniences & stylish design + a walk-out to a convenient outdoor terrace with amazing serene views of Lamoureux Park & the waterfront trails. As you enter the front door, you are greeted by a cozy foyer/double closet & stunning views that are sure to capture your attention! You'll also appreciate the superbopen-concept flr plan, incl. a cozy sunroom/art deco pillars. Enjoy the dining area with accented/mirrored wall, a LR/Office nook & a gas fireplace. The kitchen offers plenty of counter space for meal prepping, storage, modern stainless appli. The main bath boasts an updated vanity & ceramic. The primary bedroom has a walkout to the terrace, 2 double closets + a full ensuite for relaxation. 2nd bed/French door, a double closet, large windows. Value added items: shutters, high-grade flrs, newer toilets. Indoor parking. Allow 24 hrs irrevocable. **** EXTRAS **** Fee Includes: Air Conditioning, Building Insurance, Common Area Hydro, Garbage Removal, Landscape, Management Fee,Snow Removal, Water/Sewer (id:58576)
Century 21 Shield Realty Ltd.
175 Hibernia Street
Stratford, Ontario
Nestled in one of Stratford's most sought-after areas, this beautifully updated 3-bedroom, 2-bathroom home offers the perfect balance of modern convenience and timeless character. With spacious living areas and thoughtful updates throughout, this home is designed for comfort and ease. As you step inside, you'll be greeted by a spacious living room that offers plenty of natural light including a bay window with seating and a cozy atmosphere. The eat-in kitchen is both functional and stylish, with ample cabinetry and counter space. A convenient mudroom off the side entrance provides easy access from the private driveway, keeping the home organized and tidy. At the back of the house, an inviting family room addition creates extra living space with large windows and a walkout to a private deck, overlooking the fully fenced-in backyard perfect for outdoor dining, gardening, or simply relaxing. Upstairs, you will find three generously sized bedrooms, each offering plenty of closet space and natural light. A second bathroom completes the upper level, offering added convenience for family living. Updated, spacious, and thoughtfully designed, this home is a true gem in a highly sought-after location. Its the perfect combination of move-in-ready comfort and potential for personalization, and homes like this don't come around often. Happiness on Hibernia awaits, this gem wont last long! (id:58576)
Home And Company Real Estate Corp Brokerage
260 Sheldon Avenue N Unit# 209
Kitchener, Ontario
RENT INCLUDES ALL UTILITIES. Welcome to suite 209 at Spruce Grove Condominiums! This fantastic 1 bedroom, 1 bathroom unit is in an exceptional building, nestled on a quiet tree lined street in the East Ward, surrounded by a nature-like setting and has amazing amenities! (Tennis courts, indoor pool, sauna, games and party room, guest suite, fitness room and a secured building access). This suite has plenty of natural light from the patio doors and windows, an open floorplan, spacious rooms, 1 underground parking spot, which is well lit and secured by fob lock and video surveillance. From Spruce Grove Condo's you are a short walk or drive to the expressway, the KW Auditorium, restaurants and shopping. (id:58576)
Keller Williams Innovation Realty
203 Queen Street
South Bruce Peninsula, Ontario
Welcome to 203 Queen Street in the heart of Hepworth. Located along the gateway to the dark sky, this is the perfect place to escape the city, enjoy nature by day and Stargaze by night. Just 1hr to Tobermory and some of the best trail hiking in the province. And just 20 minutes to the Owen Sound Hospital and all the big box stores and shopping you could ever need. And most importantly just 9 minutes to the sandy shores of Sauble Beach! 45 Minutes to Bruce Power. The adorable village of Hepworth has everything from Tim Hortons, liquor store, convenience store, groceries, a park for the kids or grandkids and so much more. Offering one floor living, this 2 bedroom, 1 bath is perfect for first time home buyers, retirees or investor. The R1A zoning allows for a number of uses including single family residential and short term rental accommodation. Featuring a beautiful yard space perfect for gardens or plenty of room for the kids to play. Bring your creativity and create the perfect little dream home or investment property in the village of Hepworth. (id:58576)
Royal LePage Locations North
25 Isherwood Avenue Unit# 55
Cambridge, Ontario
Welcome too 25 Isherwood Drive unit 55! This two bedroom, two and a half bath unit boasts upgraded finishes throughout both levels. This new build condominium welcomes you into the main floor with plenty of natural light and an open concept living space. The kitchen features stainless steel appliances, quartz countertops and plenty of cabinet space. With an island overlooking the living room, this space is ideal for entertaining guests. The main floor also features access to the private balcony. The second floor features two generous sized bedrooms. The master bedroom suite is an oasis with its own private ensuite bathroom and private balcony. With a prime location, this property is close to all amenities including shipping, restaurants, grocery stores, public transit and a conservation area! (id:58576)
Exp Realty

