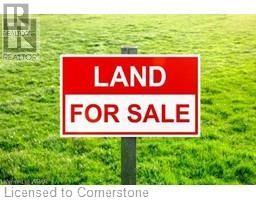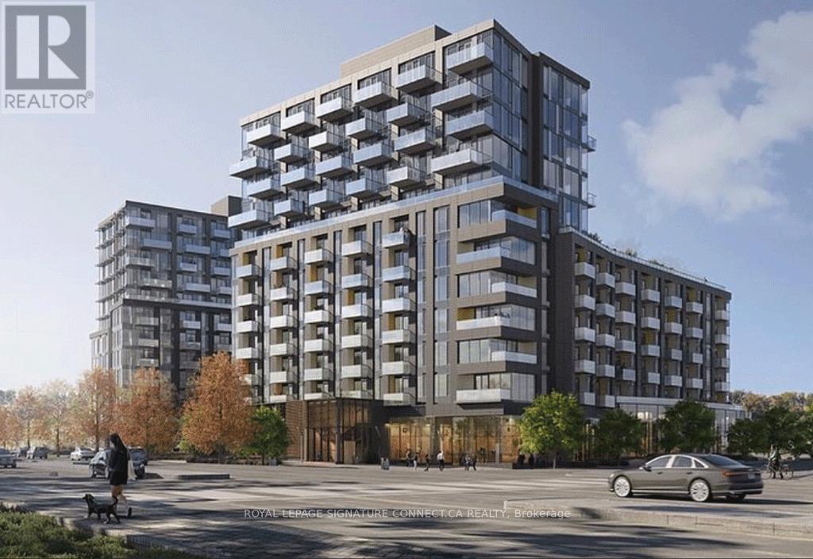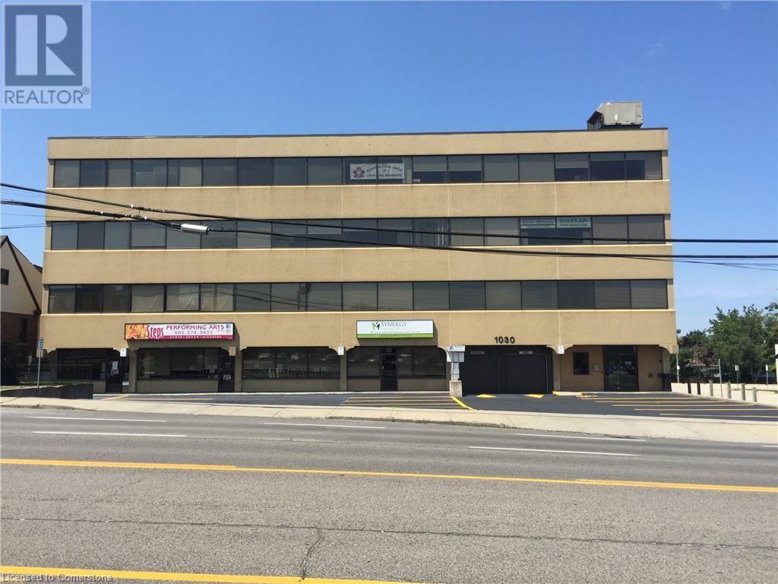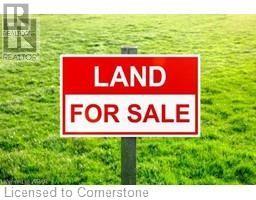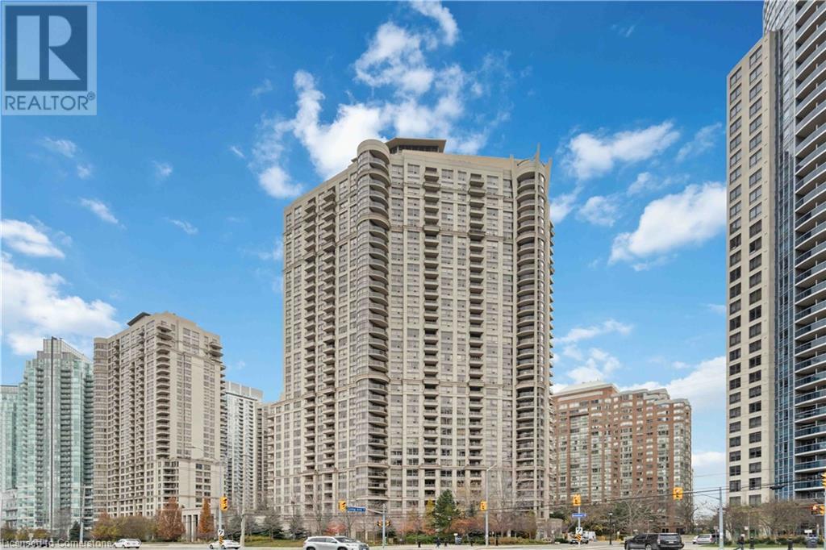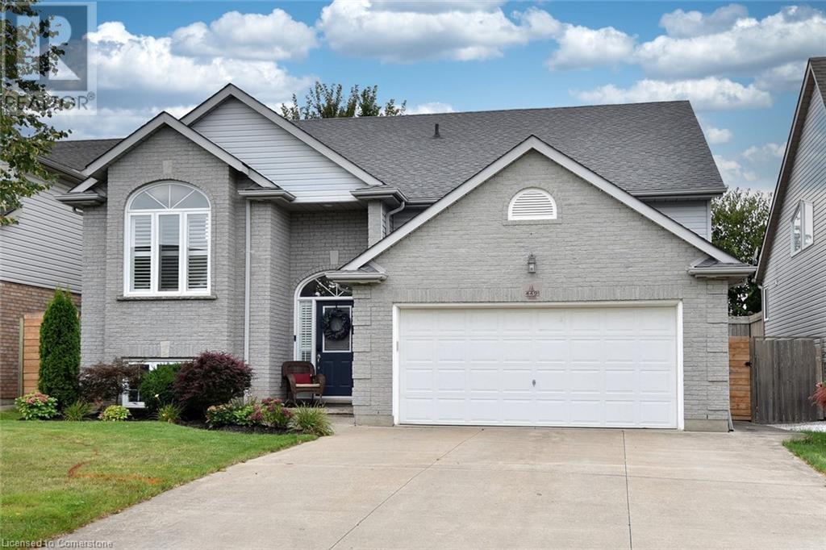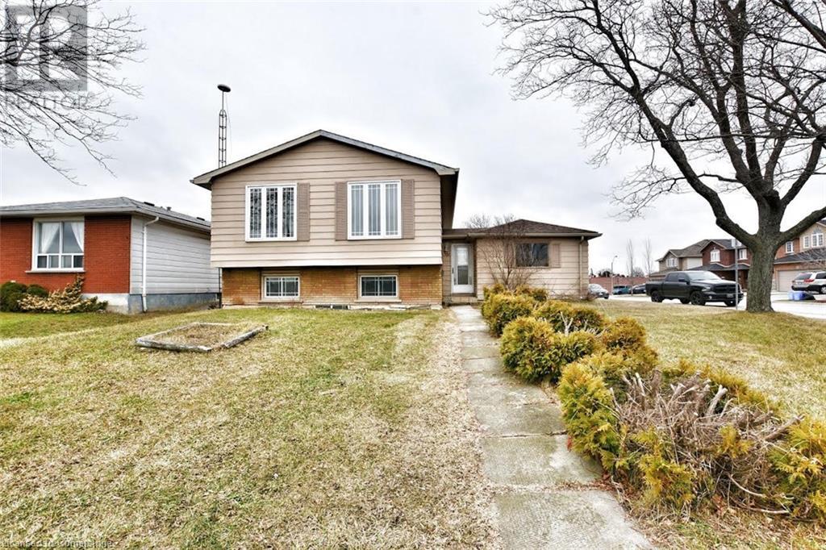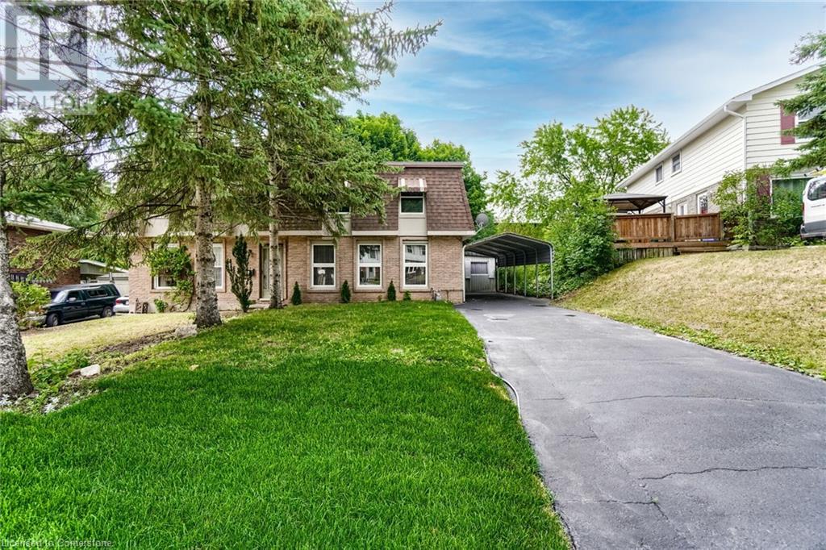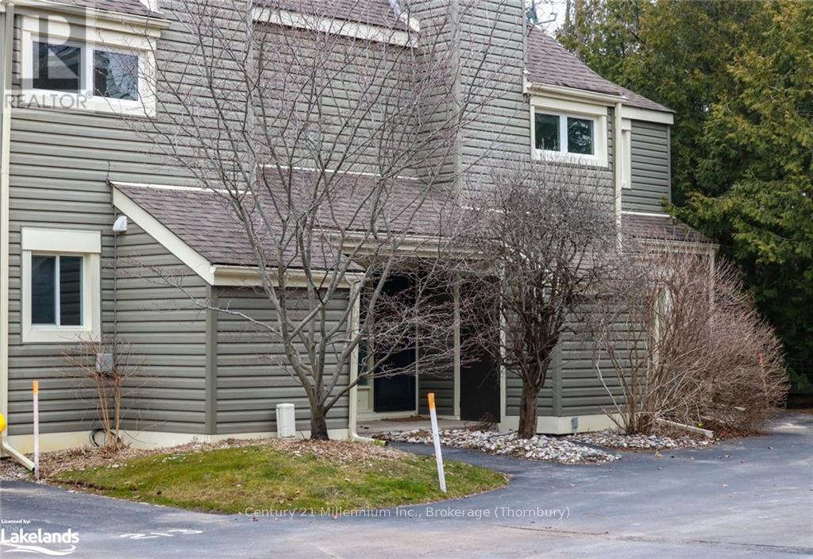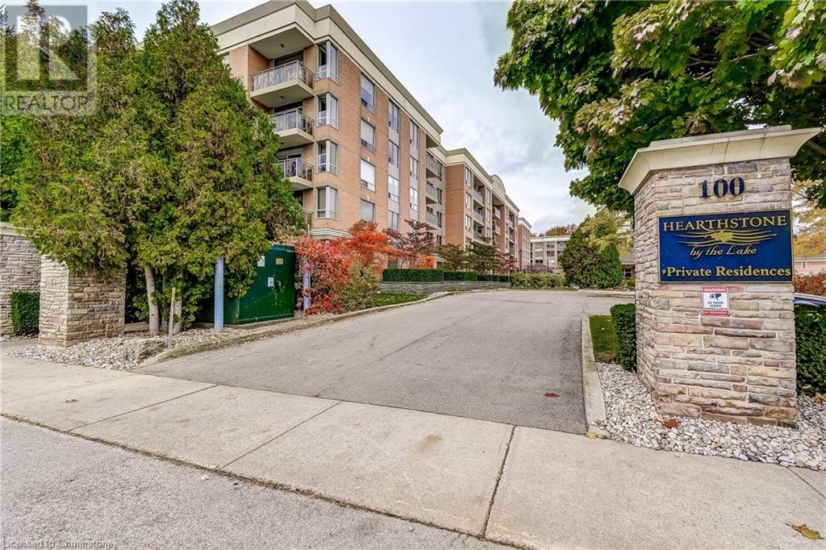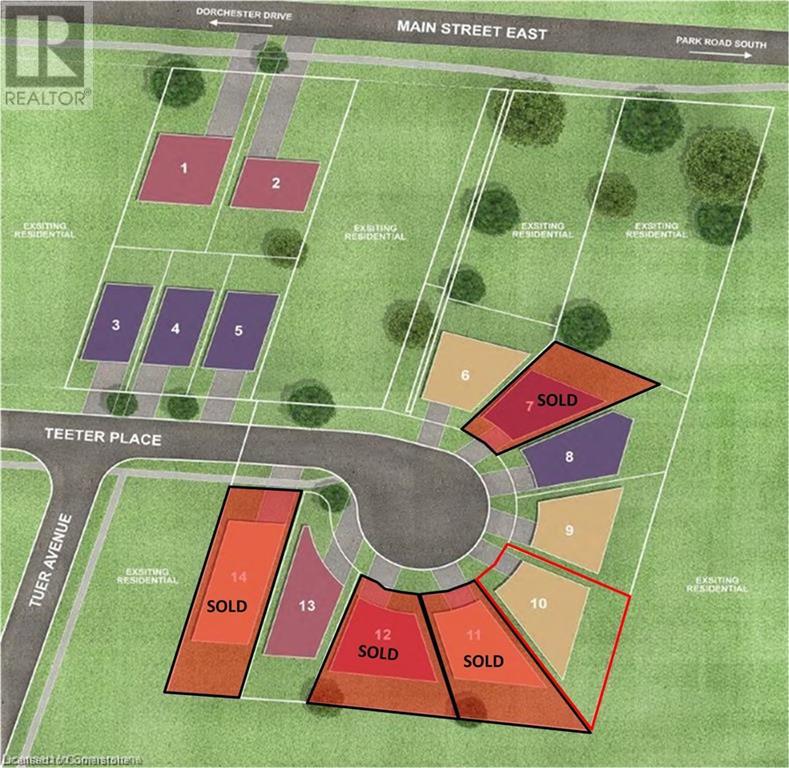359 Middle Street
Cambridge, Ontario
Attention all builders and investors or anyone looking for options fantastic infill building lot in North Preston. Walking distance to future Preston LRT stop. These 40 ft lots which zoning allows up to three units see attached concept plan for lot layouts. Close to Preston core for shopping and essentials, walking distance to parks and schools. For convenient access to public transportation and minutes to 401 exit. Live in one unit and collect rents from the other two units. (id:58576)
RE/MAX Twin City Realty Inc.
360 Melrose Street
Cambridge, Ontario
Attention all builders and investors or anyone looking for options fantastic infill building lot in North Preston. Walking distance to future Preston LRT stop. These 40 ft lots which zoning allows single family home or can have up to three units see attached concept plan for lot layouts. Close to Preston core for shopping and essentials, walking distance to parks and schools. For convenient access to public transportation and minutes to 401 exit. Live in one unit and collect rents from the other two units. (id:58576)
RE/MAX Twin City Realty Inc.
364 Melrose Street
Cambridge, Ontario
Attention all builders and investors or anyone looking for options fantastic infill building lot in North Preston. Walking distance to future Preston LRT stop. These 40 ft lots which zoning allows single family home or can have up to three units see attached servicing plan for lot layouts. Close to Preston core for shopping and essentials, walking distance to parks and schools. For convenient access to public transportation and minutes to 401 exit. Live in one unit and collect rents from the other two units. (id:58576)
RE/MAX Twin City Realty Inc.
442-448 River Road
Cambridge, Ontario
Rare Find! Attention All Builders, Developers, And Smart Investors This 17 lot infill site is ready to go With lots from 13 meter These Lots Will Be On A Vacant Land Condo Road Coming Of Olivewood Way. Proximity To Town Line Road d 401 Access Along With Hespeler Village And All The Shops And Restaurants, Library, Forbes ark And River Are Sure To Make This A Highly Desirable Development. Call Listing Agent For More Details Possible VTB to qualified Buyer (id:58576)
RE/MAX Twin City Realty Inc.
Lot 3 - 11 Teeter Place
Grimsby, Ontario
Discover a rare opportunity in the heart of Old Town Grimsby with 10 individual detached custom home lots available for permit application within the prestigious Dorchester Estates Development. This established community, celebrated for its upscale residences and charming ambiance, invites homebuyers to create their dream homes in a picturesque setting. Each spacious lot provides the perfect canvas for personalized living, nestled between the breathtaking Niagara Escarpment and the serene shores of Lake Ontario. The court location offers a tranquil and private retreat, allowing residents to escape the hustle and bustle of urban life. Imagine waking up to the gentle sounds of nature and unwinding in a peaceful environment that fosters relaxation and well-being. This idyllic setting doesn't compromise on convenience enjoy easy access to a wealth of local amenities, including vibrant shopping centers, diverse restaurants, and recreational facilities. Families will appreciate the excellent educational institutions nearby, as well as the newly constructed West Lincoln Hospital/Medical Centre, ensuring healthcare is just moments away. Whether you're envisioning a modern masterpiece or a classic family home, these custom home lots represent not just a place to live, but a lifestyle enriched by community, nature, and convenience. (id:58576)
RE/MAX Escarpment Realty Inc.
202 - 1415 Dundas Street E
Oakville, Ontario
Bonus; Large Terrace with BBQ Allowed!! Welcome to Clockwork at Upper Joshua Creek by Mattamy Homes! This brand-new, beautifullydesigned 2 Bedroom + Den, 2 Bathroom condo offers modern living with a touch of luxury.Featuring 876 sq. ft. of interior space and an expansive 360 sq. ft. south-facing terrace,this unit is perfect for those who enjoy outdoor living and breathtaking views. The openconceptlayout is bathed in natural light, thanks to its premium south-facing exposure, andoffers a seamless flow for entertaining or everyday living. The unit also includes 1 parkingspot and 1 locker, providing ample convenience and storage.Situated in the highly desirable Upper Joshua Creek area of Oakville, this location offers thebest of suburban charm and urban convenience. You'll find yourself close to top-rated schools,serene parks, and trails, making it ideal for families and nature lovers. For shopping anddining, you're just minutes away from Uptown Core and Oakville's vibrant retail hubs.Commuters will appreciate the quick access to major highways, GO Transit, and publictransportation.Residents of Clockwork enjoy exclusive amenities, including 24hr Concierge, Gym, rooftoplounge, party room, and more. Whether you're a professional, a small family, or someonelooking for a stylish and convenient place to call home, this property offers everything youneed and more. Dont miss this incredible opportunity to live in one of Oakvilles mostsought-after communities! **** EXTRAS **** S/S B/I oven, S/S B/I Microwave, S/S B/I Dishwasher, Stacked Washer/Dryer, All (If Any) ELFS &Window Coverings, 1 Parking & 1 Locker (id:58576)
Royal LePage Signature Connect.ca Realty
423 Irwin Street
Midland, Ontario
**FINANCING OPPORTUNITY** If buyers have a $300,000, sellers are willing to finance the remaining amount, easing your transition into this lovely home. Nestled in the heart of Midland, this inviting four-bedroom, two-bathroom home offers a perfect blend of comfort, style, and convenience. Spanning two levels, the property ensures ample space for families looking to settle in a serene neighbourhood with excellent community features. Step inside to find a well-constructed home that boasts durability and quality craftsmanship. The spacious layout provides practical living spaces with a welcoming atmosphere, ideal for family gatherings or a quiet evening at home. Situated on a generous lot, this property offers plenty of outdoor space for children to play and for adults to relax and entertain. The yard is an open canvas awaiting your personal touch to transform it into your private oasis. A highlight of this location is its proximity to valuable amenities. Just a short walk away is Tiffin Parkideal for outdoor activities and family picnics. Groceries and essentials are conveniently located. For families considering schooling options, St. Theresa High School offers quality education in close vicinity. Make this home yours today! (id:58576)
Chase Realty Inc.
13196 Regional 1 Road
Uxbridge, Ontario
This charming country home is situated on a large, private lot surrounded by trees - the full wrap around porch is the perfect place to sit and enjoy the yard. The main floor is inviting with a large, open concept kitchen with centre island and ample storage, stainless steel appliances including the newer fridge, wall oven and dishwasher (2022) as well as a corner cooktop. The dining room space has several windows for a bright inviting space and french doors leading to the spacious living room with crown moulding and hardwood flooring throughout. Upstairs you'll find the large principle bedroom with double closets, the 4 pc main bathroom and convenient 2nd floor laundry with newer washer and dryer (2022) and 2 additional generous sized bedrooms with large closets. Views from the bedrooms are spectacular, take in the fall colours and surrounding fields in these relaxing spaces. **see Features attached to the listing for full details** **** EXTRAS **** Updates include: Propane Furnace (2020), Hot Water Heater (2020), Roof approx 2010 (per prior listing), Fridge, Wall Oven, Dishwasher, Washer and Dryer (2022), Fibre Internet (2023) (id:58576)
RE/MAX All-Stars Realty Inc.
V/l Royal York Drive
Fort Erie, Ontario
If you are looking for a large private lot to build your dream home this is it! Fronting on Royal York sits this untouched beautiful 1.22 acre lot in Rosehill Estates. Walking distance to the water and close to amenities, this is the lifestyle you have been searching for! Located just minutes to schools, QEW and border. If you don't already know, come discover the charming community of Fort Erie and all the wonderful amenities, from nearby world class golf courses, beaches, fine dining, local shops, markets and trails, you are sure to live your best life here! See supplements for lot location and measurements. There are 2 individual lots available on the survey. Call listing agent for more details! PIN 64448-0206 (id:58576)
V/l Royal York Drive
Fort Erie, Ontario
If you are looking for a large private lot to build your dream home this is it! Fronting on Royal York sits this untouched beautiful 1.54 acre lot in Rosehill Estates. Walking distance to the water and close to amenities, this is the lifestyle you have been searching for! Located just minutes to schools, QEW and border. If you don't already know, come discover the charming community of Fort Erie and all the wonderful amenities, from nearby world class golf courses, beaches, fine dining, local shops, markets and trails, you are sure to live your best life here! See supplements for lot location and measurements. There are 2 individual lots available on the survey. Call listing agent to more details! PIN 64448-0207 (id:58576)
58 Laidlaw Drive
Barrie, Ontario
CHARMING BUNGALOW WITH WALKOUT BASEMENT, ABOVE-GROUND POOL & NO HOMES DIRECTLY BEHIND! Welcome to this delightful bungalow located in Barrie’s north end! Nestled in a prime location, this home is just moments from parks, schools, shopping centres, churches, public transit, and Highway 400 access. Step inside and be greeted by an updated kitchen that shines with white cabinetry topped with crown moulding, a subway tile backsplash, ample counter space, and a convenient pass-through window. The open-concept dining and living room is perfect for both relaxing and entertaining, showcasing engineered hardwood flooring and large windows that flood the space with natural light. The two main-floor bedrooms with laminate flooring are served by a modernized 4-piece bathroom, complementing the home’s fresh, updated feel. Downstairs, the bright, fully finished walkout basement expands the living space even further, featuring a spacious rec room, a bedroom, and a full bathroom. Outside, the fully fenced private backyard is your summer sanctuary, backing onto agricultural land with no homes directly behind for additional privacy. Spend your days relaxing in the above-ground pool, hosting barbecues on the deck, or storing your outdoor essentials in the handy shed. The home’s charming brick exterior features tasteful neutral accents, a landscaped yard with an interlock walkway, and a single-car garage with convenient inside entry. Additional features include a central vacuum and a water softener. This adorable home offers a serene retreat with all the amenities you need just moments away (id:58576)
RE/MAX Hallmark Peggy Hill Group Realty Brokerage
22 Nicholson Drive
Barrie, Ontario
Welcome to this charming all-brick bungalow, nestled on a quiet street in the highly sought-after Ardagh neighbourhood. This beautifully maintained home offers 2+1 bedrooms and 2 full baths, making it ideal for families, first-time buyers, or downsizers. The bright, eat-in kitchen is perfect for family meals and offers a walkout to the yard, while the freshly painted interior creates a welcoming and move-in-ready atmosphere. The basement and stairs feature brand-new flooring, adding a fresh, modern touch to the home. Enjoy the convenience of being close to parks, schools, and local amenities. Don't miss your chance to own a piece of this wonderful neighborhood! (id:58576)
RE/MAX Crosstown Realty Inc. Brokerage
85 Duke Street Unit# 803
Kitchener, Ontario
ATTENTION BUYERS AND INVESTORS. WELCOME TO CITY CENTRE CONDOS. UPSCALE LUYXURY CONDO IN THE HEAT OF DOWNTOWN KITCHENER. 24 HOUR CONCIERGE AND SECURITY OF GARAGE PARKING. STEPS AWAY FROM CITY HALL, RESTAIRANTS, BANKS, LRT, SHOPPING, NIGHTLIFE, AND MINUTES AWAY FROM VICTORIA PARK. THIS BRIGHT, OPEN UNIT FEATURES A SPACIOUS KITCHEN, LOTS OF CUPBOARD SPACE, GRANITE COUNTERTOPS AND MOVEABLE KITCHEN ISLAND. A BRIGHT LIVING ROOM THANKS TO SLIDING DOORS LEADING TO PRIVATE BALCONY. BEDROOM BRIGHT WITH FLOOR TO CEILING WINDOWS,. iN SUITE LAUNDRY AREA, 4 PIECE BATH AND LARGE CLOSET. ONE UNDERGROUND PARKING SPACE # 44. RELAX AND ENJOY PARTY ROOM AND ROOF TOP PATIO AND GARDEN SPACE. (id:58576)
RE/MAX Twin City Realty Inc.
213 - 4 Kimberly Lane
Collingwood, Ontario
Charming 2-Bed, 2-Bath Condo in newly built on Kimberly Lane. This spacious 1,150 sq. ft. Monarch model offers 2 bedrooms, 2 bathrooms, and an open-concept design that flows beautifully, with a walk-out to your own outdoor balcony space. The building features two elevators, dedicated underground parking, and plenty of visitor parking for your guests. Enjoy access to the impressive 8,000 sq. ft. Clubhouse and Recreation Centre, complete with a fitness centre, swimming pool, Therapeutic Pool, recreation rooms, and a golf simulator. Don't forget it is located just a short walk from Georgian Bay! (id:58576)
RE/MAX Four Seasons Realty Limited
1030 Upper James Street Unit# 308
Hamilton, Ontario
Professional Office space located on one of the desirable business streets of Hamilton. Second floor Unit includes reception area, 2 spacious offices and a kitchenette. Elevator and Public washrooms area available (Men, Women & Handicap). Excellent exposure and Highway access. Building signage available. Utilities included. High traffic area with bus route stop right in front of building. 1,000 sq ft. Immediate possession available. (id:58576)
RE/MAX Escarpment Realty Inc.
1030 Upper James Street Unit# 207
Hamilton, Ontario
Professional office space located on one of the most desirable business streets of Hamilton. Second floor unit includes reception area, 2 offices, board room (or 3rd office), and a kitchenette. Elevator & public washrooms available (men, women & handicap). Excellent exposure and highway access. Building signage available. Utilities included. High traffic area with bus route stop right in front of building. 846 sqft. Immediate Possession available! (id:58576)
RE/MAX Escarpment Realty Inc.
117 Harold St. S.
Thunder Bay, Ontario
Discover the charm and potential of this spacious 2+1 bedroom, 1.5-Storey home located in the highly desirable McKellar Park subdistrict of Thunder Bay, ON. This well-appointed home offers a welcoming living and dining room combination, a large eat-in kitchen perfect for gatherings, and the convenience of main-floor laundry. With 2.5 bathrooms and a spacious rec room complete with cabinets and a sink, there’s plenty of space to suit your family’s needs or attract tenants for an investment property. The home features a tiered, covered deck for year-round enjoyment, a paved two-car-wide driveway leading to a large shed, and a fully fenced yard landscaped with mature trees and shrubs, offering privacy and charm. Updates like newer windows and a high-efficiency gas furnace add to its appeal. Located close to all amenities and the new courthouse, this property boasts a fantastic location. Whether you’re a first-time buyer, investor, or looking for a forever home, this property presents a great opportunity at an unbeatable price. Contact me or your agent today to arrange a private viewing! (id:58576)
Royal LePage Lannon Realty
233 Cameron St
Thunder Bay, Ontario
Rare Opportunity to begin accumulating generational wealth! Fantastic three-plex semi-detached apartment building that combines classic architecture with modern convenience. Building consists of 3 separate 1 br units each with separate hydro meters, entrances, kitchens & bathrooms all recently updated. Boiler system 2022, separate hydro meters installed 2021. Current Rent: Unit 1 $1400 Unit 2 $1450 Unit 3 $1250 (id:58576)
Royal LePage Lannon Realty
1523 Arrowhead Road
Oakville, Ontario
Stunning 4 Bedroom Home in Joshua Creek on 49 x 114 ft lot. Updates include Hardwood Floors throughout, The Spacious Kitchen boasts Granite counters & backsplash, Stainless Steel appliances, Lots of counter space and an abundance of storage. There is also with a large breakfast area out to the back Garden. The main floor family room is perfect for spending time together. This home also offers a private living room with cathedral ceilings, formal dining room with coffered ceilings and a beautiful bay window, and w/walk out to the gardens and is open to the spacious family room. The separate den with French doors is the perfect home office. The Second floor features 4 Generous sized Bedrooms, 3 with full updated baths. 2 bedrooms with private updated ensuites & 1 with semi-ensuite. Beautifully landscaped back garden features a newer stone patio. Perfect location in sought after Joshua Creek/St Marguerite D'Youville and Iroquois Ridge/Holy Trinity school districts, tenant to verify school boundaries. Close to parks, shops and all hwys. (id:58576)
Royal LePage Real Estate Services Ltd.
32 Meagan Lane
Quinte West, Ontario
Hickory model bungalow in new subdivision in Frankford. 1670 sqft on the main and another 922 sqft finished on lower level to include a bath, bedroom and rec room. Main floor laundry, quartz countertops. Ensuite bath with custom ceramic tile shower. 9' ceilings, walk-in closet. Garage is insulated, drywalled and painted. This home has a view that overlooks Antonia Heights subdivision and Oak Hills landscape in the distance. Deck on main level and patio on Lower level. Lots of light with large patio door is great for entertaining with custom bar area. Built by Hilden Homes. (id:58576)
RE/MAX Quinte Ltd.
906 - 652 Princess Street
Kingston, Ontario
Now Leasing! This modern and fully furnished studio with 1 bed, and 1 bath, is ideal for young professionals or Queen's University students. Conveniently located within walking distance of Queen's campus and Downtown Kingston, it offers comfort and accessibility. The building boasts a variety of amenities, including a fitness center, lounge, bike storage, and a rooftop patio. Enjoy contemporary features such as in-suite laundry, stainless steel appliances, an open-concept layout, and a private, south-facing balcony. The lease also includes a storage locker for added convenience. Hydro and utilities are extra. **** EXTRAS **** Hydro utilities are extra. **** EXTRAS **** Hydro utilities are extra. (id:58576)
RE/MAX Finest Realty Inc.
13513 Centreville Creek Road
Caledon, Ontario
**Seller Financing Available**This Exceptional Property At 13513 Centreville Creek Rd In Caledon Offers Just Over 10 Acres Of Mostly Flat, Usable Land With Excellent Access, Including A Second Driveway That Leads To A Large, Private And Secluded Area At The Rear Of The Property. Offering A 2-Storey 3 Bedrooms 2 Bathroom Home With Several Garages And Workshops Making It Ideal For End Users Seeking A Privacy Or Investors Looking To Land Bank Just Outside Of The Development Zone. This Property Strategic Location Near The Proposed Hwy 413 Corridor Promises Increased Accessibility In The Future. With Its Combination Of Privacy, Potential, And Prime Location, This Property Presents A Unique Opportunity For Buyers Looking To Secure A Valuable Piece Of Real Estate In Caledon. Don't Miss Out On This Rare Chance To Invest In A Property With Significant Future Upside. (id:58576)
RE/MAX West Experts Zalunardo & Associates Realty
9 Rockwood Place Unit# 8
Hamilton, Ontario
Charming, affordable 2 bedroom in a prime Southwest Hamilton neighbourhood. Quiet and off the beaten path just below the Escarpment. Walk to St. Joe's Hospital, downtown. Quick access to mountain stairs. Good light, ensuite laundry. Open concept living. Excellent property management by Wilson Blanchard. (id:58576)
Royal LePage State Realty
3211 Fleming Boulevard
Innisfil, Ontario
Welcome to 3211 Fleming Blvd. As you approach this magnificent property, nearly 3 acres of lush, manicured grounds welcome you. The impressive main house, which, combined with the guest house, boasts over 12,000 square feet of luxurious living space isn’t just a home; it’s a masterpiece of design and craftsmanship. Step inside the two storey foyer filled with light from the skylights above and let the story of this home unfold. The main house features 11 elegant bedrooms and 10 bathrooms, each space thoughtfully designed to offer comfort and beauty. Imagine family gatherings in the three-season room, where you can sit around a crackling wood fire with the sounds of nature. Entertain family and guests in the outdoor kitchen complete with multiple BBQ’s, fridge, ice maker + more. Dive into the sparkling pool with built in spa and surrounded by large deck spaces with plenty of outdoor lounge areas, which offers stunning views of the lake, or find a peaceful spot with your morning coffee on one of the covered porches. For those who appreciate staying active, the home gym is a personal retreat. With its professional golf simulator, multiple fitness machines, and a steam shower, you can enjoy a resort-like experience without ever leaving home. The primary suite is a private haven. Escape to this luxurious space, complete with its own gas fireplace, a covered porch with lake views, a cozy living room with a kitchenette, and private laundry facilities. The guest house over the triple garage is a charming addition, offering 2 more bedrooms, a bathroom, a kitchen, and a living room; perfect for extended family or guests. Water enthusiasts will be delighted by the double slip dry boathouse and the 100-foot dock stretching out into the crystal-clear waters of Lake Simcoe. This estate is more than a home; it’s a place where families come together, where every detail is designed to foster connection, joy, and lasting memories. (id:58576)
Engel & Volkers Barrie Brokerage
13 Teeter Place
Grimsby, Ontario
Discover a rare opportunity in the heart of Old Town Grimsby with 10 individual detached custom home lots available for permit application within the prestigious Dorechester Estates Development. This established community, celebrated for its upscale residences and charming ambiance, invites homebuyers to create their dream homes in a picturesque setting. Each spacious lot provides the perfect canvas for personalized living, nestled between the breathtaking Niagara Escarpment and the serene shores of Lake Ontario. The court location offers a tranquil and private retreat, allowing residents to escape the hustle and bustle of urban life. Imagine waking up to the gentle sounds of nature and unwinding in a peaceful environment that fosters relaxation and well-being. This idyllic setting doesn't compromise on convenience - enjoy easy access to a wealth of local amenities, including vibrant shopping centres, diverse restaurants, and recreational facilities. Families will appreciate the excellent educational institutions nearby, as well as the newly constructed West Lincoln Hospital/ Medical centre, ensuring healthcare is just moments away. Whether you're envisioning a modern masterpiece or a classic family home, these custom home lots represent not just a place to live, but a lifestyle enriched by community, nature, and convenience. Seize the opportunity to invest in your future today in one of Grimsby's most coveted neighbourhoods! (id:58576)
RE/MAX Escarpment Realty Inc.
15 Teeter Place
Grimsby, Ontario
Discover a rare opportunity in the heart of Old Town Grimsby with 10 individual detached custom home lots available for permit application within the prestigious Dorchester Estates Development. This established community, celebrated for its upscale residences and charming ambiance, invites homebuyers to create their dream homes in a picturesque setting. Each spacious lot provides the perfect canvas for personalized living, nestled between the breathtaking Niagara Escarpment and the serene shores of Lake Ontario. The court location offers a tranquil and private retreat, allowing residents to escape the hustle and bustle of urban life. Imagine waking up to the gentle sounds of nature and unwinding in a peaceful environment that fosters relaxation and well-being. This idyllic setting doesn't compromise on convenience—enjoy easy access to a wealth of local amenities, including vibrant shopping centers, diverse restaurants, and recreational facilities. Families will appreciate the excellent educational institutions nearby, as well as the newly constructed West Lincoln Hospital/Medical Centre, ensuring healthcare is just moments away. Whether you're envisioning a modern masterpiece or a classic family home, these custom home lots represent not just a place to live, but a lifestyle enriched by community, nature, and convenience. Seize the opportunity to invest in your future today in one of Grimsby's most coveted neighborhoods! (id:58576)
RE/MAX Escarpment Realty Inc.
961 Main Street E
Hamilton, Ontario
Located at the high-traffic intersection of Main Street East and Gage Avenue South, directly across from the picturesque Gage Park, this C2-zoned property is a rare gem offering versatility, income potential, and an unbeatable location. With 2 separate exits, this property is designed for seamless functionality, ensuring accessibility and adaptability for various uses. Currently home to a thriving convenience store that has served the community for over 21 years, this business has built a loyal customer base and established itself as a cornerstone of the neighborhood. The retiring owner’s dedication to the store's success leaves behind a legacy of steady profits, bolstered by creative offerings like picnic-ready packages and seasonal promotions tied to Gage Park's popular festivals and events. The main floor’s C2 zoning allows for a variety of future uses, including artist studios, medical clinics, catering services, financial establishments, or other neighborhood-focused businesses, providing immense flexibility for new owners. Adding to the property’s value are three residential rental units—two spacious two-bedroom apartments and one cozy one-bedroom unit—offering additional revenue streams in this desirable area. The neighborhood itself is on the cusp of significant growth, with planned transit developments set to increase foot traffic and drive further appreciation. Whether you’re an investor seeking a multi-income property, a visionary entrepreneur ready to reimagine the space, or someone eager to join this vibrant community, this property offers unlimited potential. With over two decades of proven success and the flexibility to adapt to your vision, this is your chance to own a truly exceptional asset in a prime Hamilton location. Don’t miss out—opportunities like this are rare! (id:58576)
Exit Realty Strategies
362 Melrose Street
Cambridge, Ontario
Attention all builders and investors or anyone looking for options fantastic infill building lot in North Preston. Walking distance to future Preston LRT stop. These 40 ft lots which zoning allows single family home or can have up to three units with see attached servicing plan and lot layouts Close to Preston core for shopping and essentials, walking distance to parks and schools. For convenient access to public transportation and minutes to 401 exit. Live in one unit and collect rents from the other two units. (id:58576)
RE/MAX Twin City Realty Inc.
381 Middle Street
Cambridge, Ontario
Attention all builders and investors or anyone looking for options fantastic infill building lot in North Preston. Walking distance to future Preston LRT stop. These 40 ft lots which zoning allows single family home or can have up to three units see attached servicing plan for lot layouts. Close to Preston core for shopping and essentials, walking distance to parks and schools. For convenient access to public transportation and minutes to 401 exit. Live in one unit and collect rents from the other two units. (id:58576)
RE/MAX Twin City Realty Inc.
22 Francis Street
Hamilton, Ontario
This well appointed home has been professionally renovated both inside and out! With 3 spacious bedrooms and 3 full bathrooms, this home is perfect for the growing family. The open-concept layout showcases a custom designed kitchen with quartz counters/backsplash, stainless steel appliances and a convenient breakfast bar which is open to the bright & airy principle living area. Enjoy the luxury of brand-new finishes throughout, including new flooring on the main floor, fresh paint and designer fixtures. Outside, the private backyard offers a quiet space and paved laneway access with parking for two vehicles. Located in an up and coming neighbourhood with easy access to local amenities and schools, this home is a true gem. Roof, windows, plumbing & electrical: 2019. Kitchen, flooring, paint, furnace: 2024. (id:58576)
RE/MAX Escarpment Realty Inc.
461 Adelaide Street W Unit# 730
Toronto, Ontario
Live in King West's Award Winning and Trendy The Fashion House Light Filled and Spacious 2 Bedroom Suite Has a Unique Open Concept Layout & Exposed Loft Like Concrete Ceilings, Floor To Ceiling Windows & Open Balcony With Gas BBQ Line. Wood Floors, High End Kitchen Appliances, Clear View Of City, A Walking Distance to The Financial and Entertainment Districts Including Shops, Great Restaurants, Theatres, Parks, Transit and Much More. (id:58576)
191 Millwick Drive
Toronto, Ontario
Excellent investment Opportunity, 2 Legal Apartments, One Commercial Unit Plus One. Excellent Location For A New Or Established Business, Easy Access To Major Highways Such As 401 & 400, Transit. Storefront Unit On The Main Floor, 2 Bedroom and 1 Bedroom Apartments On 2nd Floor Plus 3 Bedroom Apartment on the Basement that can Be Leased Separately Or Together with the main floor. 3 units are rented. (3 Bedrooms Basement - $2,000) (2-Bed Upper level - $2,000), (Commercial Unit - $2,750), (1-Bed Upper level - Vacant with a market rent is $1,700) CAP RATE 6.64%. (id:58576)
3751 Pearlstone Drive
Mississauga, Ontario
Nestled in the heart of Churchill Meadows, this stunning home blends comfort & convenience, promising a lifestyle of unparalleled ease & delight.As you enter, you're greeted by the natural light, casting a warm glow through the home. The kitchen is adorned with fabulous granite counters, modern s/s appliances & ample cabinetry that provide both functionality & style. The granite theme extends to the bthrms, adding a touch of luxury to your daily routine. With 3 generously sized bdrms, and 4 bthrms, comfort & privacy are assured for everyone.The finished bsmt is a versatile space that can be tailored to your desires: a family room, a home office, or an entertainment haven. The possibilities are endless.A rare find in this size of home, this home also features a spacious 2-car garage, ensuring ample parking & storage. Beyond the walls of this beautiful home lies a vibrant community brimming with parks, schools, and convenient amenities, all just moments away. (id:58576)
75 King Street E Unit# 1203
Mississauga, Ontario
Welcome to this Bright & Spacious Updated Condo w/SE Views Of the City & Lake Ontario. Enjoy the views from the Open Balcony. Lots of Natural Light. Offering--2 Bdrms, 2 Full Baths, Renovated Kitchen w/ S/S Appliances. Renovated Bathrooms. Hunter Douglas Window Coverings except in 2nd Bdrm. Professionally Installed: New Fan Coils-Feb. 2024, Professionally Upgraded Ceilings to Flat Ceilings, Professionally installed Laminate Flooring thru out & Painted. Primary Bdrm features a walk-in closet w/4 pc ensuite with Separate Shower Stall. Laundry with Stacked Washer & Dryer. Unit comes with Ensuite Storage, 2 Pkg Spaces & 1 Locker. Great Amenities include: Exercise Room, Indoor Pool, Party Room, Sauna, Visitor Parking, Security, Guest Suites, Car Wash. Well Maintained Building with Renovated Lobby & Hallways. Security On Duty - Evenings, Weekends And Holidays. Walking Distance To Transit, Shops, Restaurants, Schools & upcoming LRT line. Convenient access to Hospital And Hwys. A Must See! (id:58576)
Royal LePage Signature Realty
310 Burnhamthorpe Road W Unit# 2111
Mississauga, Ontario
Fantastic City Center Location, Steps Away From Square One, Celebration Square, Sheridan College, Library, Art Centre And Local Transit. 2 Bedrooms, 1 Bathroom, With W/O Balcony. Freshly Painted Unit With Vinyl Flooring & 9 Foot Ceilings. Owned Underground Parking S[ot. Enjoy Spectacular Sunrise And Sunset Views Of The Lake. Fascinating Amenities Include An Indoor Swimming Pool, Sauna, Games Room, Gym, Security and Much More! (id:58576)
408 - 408 Dundas Street S
Cambridge, Ontario
Available for lease: a stunning 2-bedroom, 2-bathroom corner condo in desirable Cambridge. This spacious, modern apartment boasts luxurious upgrades like pot lights, motorized roller blinds, Arctic White quartz backsplash, and a seamless fridge cabinet. The bathrooms feature elegant finishes, including polished flooring and a frameless sliding glass shower door. South-facing windows flood the space with natural light and provide unobstructed views. Embrace stylish living in this refined residence. Don't miss out on making this exceptional condo your new home! **** EXTRAS **** Nestled at the intersection of Franklin Blvd and Dundas St S, an ideal location. Easy access to HWY401,trails,community center,shopping districts,diverse dining options, the picturesque Grand River,downtown area,historic sites of CAMBRIDGE (id:58576)
Cityscape Real Estate Ltd.
51 Bannister Road
Barrie, Ontario
Spacious 3 Bedroom 2.5 Bathroom single Garage townhome. Excellent Finishes, 9 Ft Ceiling main floor, good size Windows And Natural Light. Open concept, Large Great Room With dining area, Large Bedrooms, Great S/S Appliances, center island Primary Bedroom Has Huge Walk-In Closet, 3 Pc Ensuite With Standing Shower, Throughout wooden floor Every Room Has Closet, 5 mins to Highway 400 and Barrie South Go. 60 mins to Toronto by GO Transit. **** EXTRAS **** New Stainless Steel Appliances, Microwave Oven, Zebra Blinds Full House Large Unfinished Basement For Ample Storage. Hot Water Tank Rental, Brand New Area. (id:58576)
Homelife/miracle Realty Ltd
314 - 6 David Eyer Road
Richmond Hill, Ontario
Perfect 1 + Den with Prime South West Exposure in Prime Location of Richmond Hill * 1 Year New * Bright & Open Concept Layout w/ Dbl Closet at Foyer * Spacious Den (Can be used as Second Bedroom/Office) * Modern Kitchen Features Centre Island with 2 Seatings for Two and Storage + Lot of Storage w/ Pantry + Integrated Fridge & Stainless Steel Appliances * Large Bathroom w/ Organizers * Primary Bedroom w/ Large Dbl Closet + Big Windows * Premium Balcony w/ Premium View that Extends to Bedroom * Enjoy the New Luxury Amenities: Concierge, Gym/Exercise Room, Kids Play Room, Music Room, Party Room, Meeting Room, Hub Room, BBQ & Lounge Room, Kids Playground Outside and MORE ! Steps Away from Yonge St, Highway 404, School & Bus Routes, Parks & Trails, Restaurants and MORE ! (id:58576)
RE/MAX Experts
101 Mcalister Avenue
Richmond Hill, Ontario
Welcome to your ideal home in the prestigious community of Richmond Hill! This well-maintained 5 year old townhouse offers a bright and spacious layout with high ceilings, hardwood flooring, Open Concept and a modern kitchen featuring granite countertops, double sink. Enjoy the convenience of direct garage access.Just minutes away from Costco, Home Depot, restaurants, and shopping centers. Excellent schools, including Richmond Green Secondary, are nearby, along with easy access to Hwy 404 and public transit. Perfect for families and professionals seeking comfort and convenience! . Don't miss your chance to make this your family friendly home. (id:58576)
Royal LePage Signature Realty
4491 Connell Avenue
Niagara Falls, Ontario
Welcome to this stunningly renovated home that offers luxury and comfort at every turn. The entire main level was redesigned in 2020, showcasing exquisite natural walnut hardwood flooring that adds warmth and elegance to the space. Step into the heart of the home and discover a chef's dream kitchen, featuring custom pantries, soft-close doors, and drawers, an impressive 11-foot island with quartz counters and waterfall edges, and a sleek quartz backsplash—all installed in 2020. The kitchen is equipped with top-of-the-line appliances, including a new KitchenAid refrigerator and dual-fuel range. The lower level of this home offers an amazing 9-foot ceiling with massive windows. The laundry room was thoughtfully renovated in 2020, boasting upper and lower cabinetry and a beautiful quartz countertop for added convenience. Meanwhile, the primary suite boasts a large walk-in closet with custom cabinetry that offers ample storage space for your wardrobe and an ensuite you won’t need to share. Other notable features of this home include refinished stairs with new handrails and spindles, LED ceiling pot lights throughout the main floor, and a security system for peace of mind. The exterior has been meticulously landscaped, with new fence gates, exterior gas lines for a barbecue and fire table, and new deck, stairs, and railing added in 2023. (id:58576)
RE/MAX Escarpment Realty Inc.
45 Edwina Place Unit# 1
Hamilton, Ontario
Beautiful 3 Bed, 1 bath main level unit in a detached home for lease. 1 Parking space included. Tenant to pay for 100% hydro usage (separately metered,) and 60% of Gas and Water usage. This is a legal duplex and the lower level is not included as it is a totally separate apartment. Tenant has exclusive use of the front and side yard space and is responsible for lawn maintenance and care. Main level tenant is responsible for clearing the snow on the sidewalks. Detached garage is rented by the basement tenant. Each tenant is responsible for clearing the snow of their own parking spot. Available Now! (id:58576)
RE/MAX Escarpment Realty Inc.
106 Churchill Drive
Cambridge, Ontario
Welcome to 106 Churchill Dr located in the sought-after neighbourhood of West Galt. Walk in to find a fully renovated home with a spacious living room and kitchen with big bright windows boasting lots of natural lighting. A 2-piece powder room completes the main floor. Head to the second floor to find 3 good size bedrooms and a 4 piece bathroom. Basement offers additional living space, storage and laundry. From the sliding door in the kitchen find a great size yard fully fenced and lots of space to play. Driveway comfortably fits 4 vehicles. Located near schools, parks, shopping and more! (id:58576)
RE/MAX Twin City Realty Inc. Brokerage-2
361&365 King Street
Midland, Ontario
An extraordinary chance to own not just one, but two exceptional commercial properties, strategically paired to offer an unmatched business potential. Nestled on vibrant King Street, these properties present a compelling blend of versatility, visibility, and value, making them a prime choice for investors and ambitious entrepreneurs alike. 365 King Street spans 2,309 square feet, offering a spacious open floor plan, perfectly suited for a range of commercial endeavors, and plenty of parking for both employees and clientele. 361 King Street is a two-story commercial establishment boasting 10,541 square feet of premium space, equipped with an elevator, and multiple egresses. Its expansive half-acre lot presents opportunities for potential severance, with access from Midland Avenue. Seize this rare opportunity to secure your foothold in the heart of the action. (id:58576)
Team Hawke Realty
361 King Street
Midland, Ontario
Take advantage of this sophisticated downtown lease space. Nestled in the vibrant heart of Midland, this pristine commercial building offers a fantastic opportunity for businesses seeking prominence and prestige. With 10,541 square feet available, this property possesses a layout with plenty of possibilities. Whether you're looking to operate a boutique retail space, a chic restaurant, or a dynamic office headquarters, there's room for your creativity here! Plenty of parking around the back of the building, as well as public parking out front. Seize the opportunity to establish your business in the beating heart of Midland's downtown. (id:58576)
Team Hawke Realty
361 King Street
Midland, Ontario
Welcome to the epitome of downtown sophistication. Nestled in the vibrant heart of Midland, this pristine commercial building offers a fantastic opportunity for businesses seeking prominence and prestige. Boasting 10,541 total square feet of meticulously maintained space, this property stands as a beacon of distinction in one of the town's most coveted locations. The interior layout offers endless possibilities for customization to suit the unique needs of any business, and is also equipped with an elevator. Whether envisioning a boutique retail space, a chic restaurant, or a dynamic office headquarters, the expansive floor plan provides plenty of room for creativity. Aside from the building itself, the half acre downtown lot runs back a city block, leaving you room for potential severance, with access coming from Midland Avenue. (id:58576)
Team Hawke Realty
214 Escarpment Crescent
Collingwood, Ontario
Experience the ultimate ski season retreat with this meticulously maintained 4-bedroom, 2-bathroom, 3-storey reverse floor plan unit, nestled in a thriving community. Step into a haven of relaxation and entertainment with an open concept living, dining, and kitchen area on the main floor. This level features three bedrooms, a convenient laundry closet, and a well-appointed 4-piece bathroom.\r\n\r\nThe second level showcases a thoughtfully designed layout, highlighted by a cozy living area graced with a fireplace, ideal for unwinding apres-ski. The expansive kitchen boasts a practical walk-in pantry, a central island, and a mini fridge, perfect for hosting gatherings. Step out onto the balcony and soak in the tranquil surroundings, enveloped by lush trees that ensure privacy from neighbouring homes.\r\n\r\nAscend to the third level to discover the loft-style master bedroom, complete with a modern 3-piece ensuite and a spacious walk-in closet, offering a private retreat within the unit.\r\n\r\nThis property not only promises a home but a lifestyle, with meticulously maintained grounds and proximity to a golf course providing leisurely strolls along scenic trails. Conveniently located near grocery stores, restaurants, golf courses, skiing facilities, and a bus route, as well as a short walk to the crystal-clear waters of Georgian Bay, every day offers the opportunity for adventure and relaxation.\r\n\r\nIncluded is one reserved parking spot with additional visitor parking available, ensuring convenience for residents and guests alike. Don't miss out on this chance to embrace carefree living, convenience, and the thrill of outdoor pursuits throughout the ski season.Also available for $2,800 per month plus utilities. (id:58576)
Century 21 Millennium Inc.
100 Burloak Drive Unit# 2405
Burlington, Ontario
Retire in style at Hearthstone by the lake. Two bedroom, two bath unit at Hearthstone by the Lake retirement community. 995 Sq feet of living space. Enjoy the GYM, INDOOR POOL, PRIVATE COURTYARD, ONSITE DINING ROOM, AND SO MUCH MORE. This unit is carpet-free, and freshly painted with updated lighting. Ready to move right in. Live independently or take advantage of the many amenities available for your comfort. Steps to Lake Ontario. The monthly Club fee provides a dining room credit, some housekeeping, trips to shopping, many activities, emergency call system, emergency nursing, Each unit comes with full kitchen, in suite laundry, one underground parking space and a storage locker. (id:58576)
Realty World Legacy
22 Teeter Place
Grimsby, Ontario
Discover a rare opportunity in the heart of Old Town Grimsby with 10 individual detached custom home lots available for permit application within the prestigious Dorchester Estates Development. This established community, celebrated for its upscale residences and charming ambiance, invites homebuyers to create their dream homes in a picturesque setting. Each spacious lot provides the perfect canvas for personalized living, nestled between the breathtaking Niagara Escarpment and the serene shores of Lake Ontario. The court location offers a tranquil and private retreat, allowing residents to escape the hustle and bustle of urban life. Imagine waking up to the gentle sounds of nature and unwinding in a peaceful environment that fosters relaxation and well-being. This idyllic setting doesn't compromise on convenience—enjoy easy access to a wealth of local amenities, including vibrant shopping centers, diverse restaurants, and recreational facilities. Families will appreciate the excellent educational institutions nearby, as well as the newly constructed West Lincoln Hospital/Medical Centre, ensuring healthcare is just moments away. Whether you're envisioning a modern masterpiece or a classic family home, these custom home lots represent not just a place to live, but a lifestyle enriched by community, nature, and convenience. Seize the opportunity to invest in your future today in one of Grimsby's most coveted neighborhoods! (id:58576)
RE/MAX Escarpment Realty Inc.



